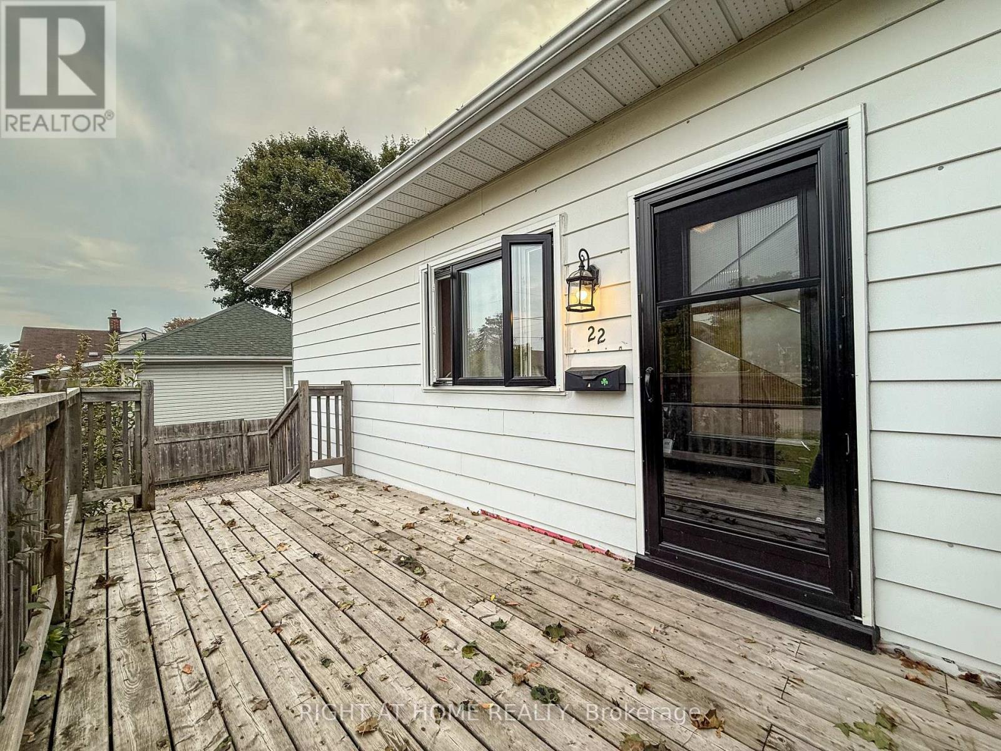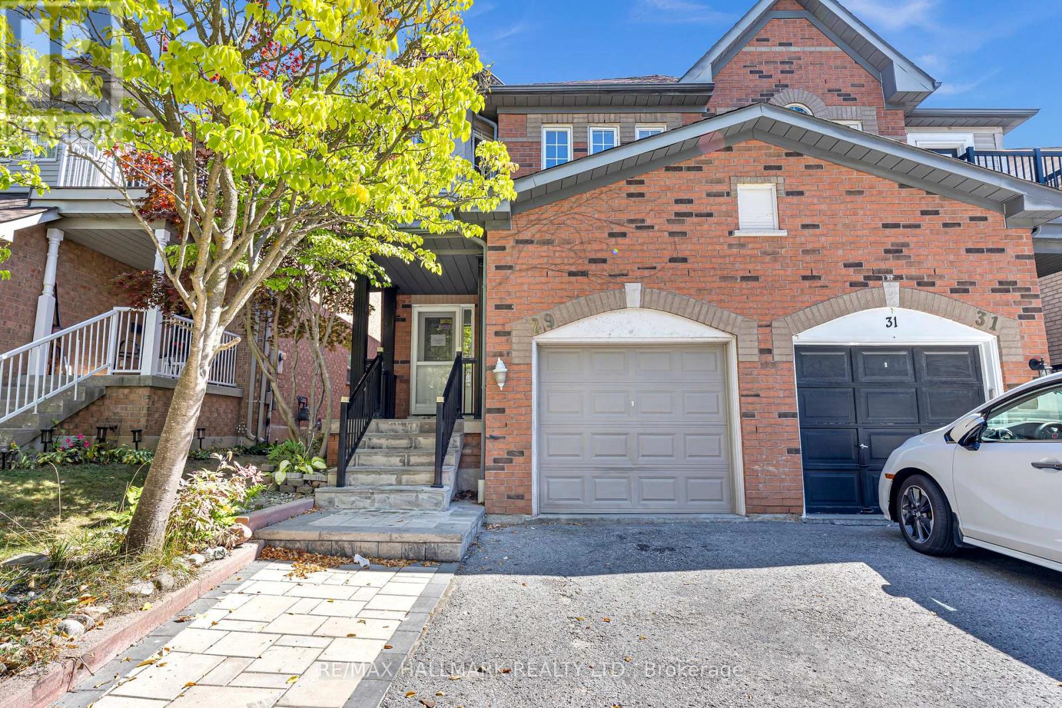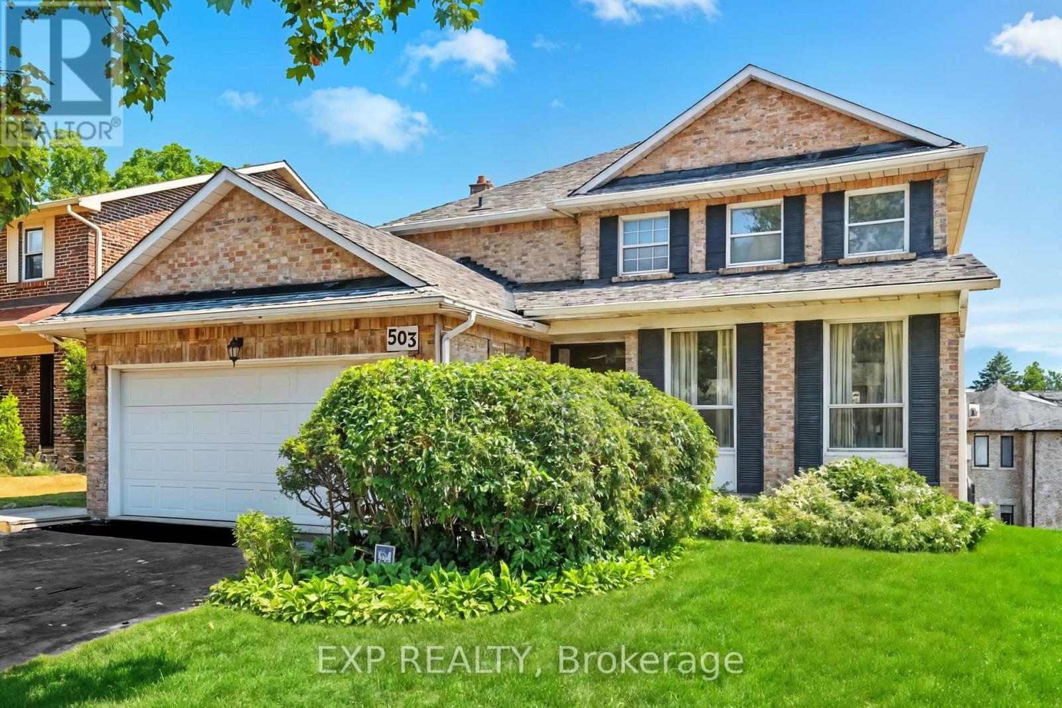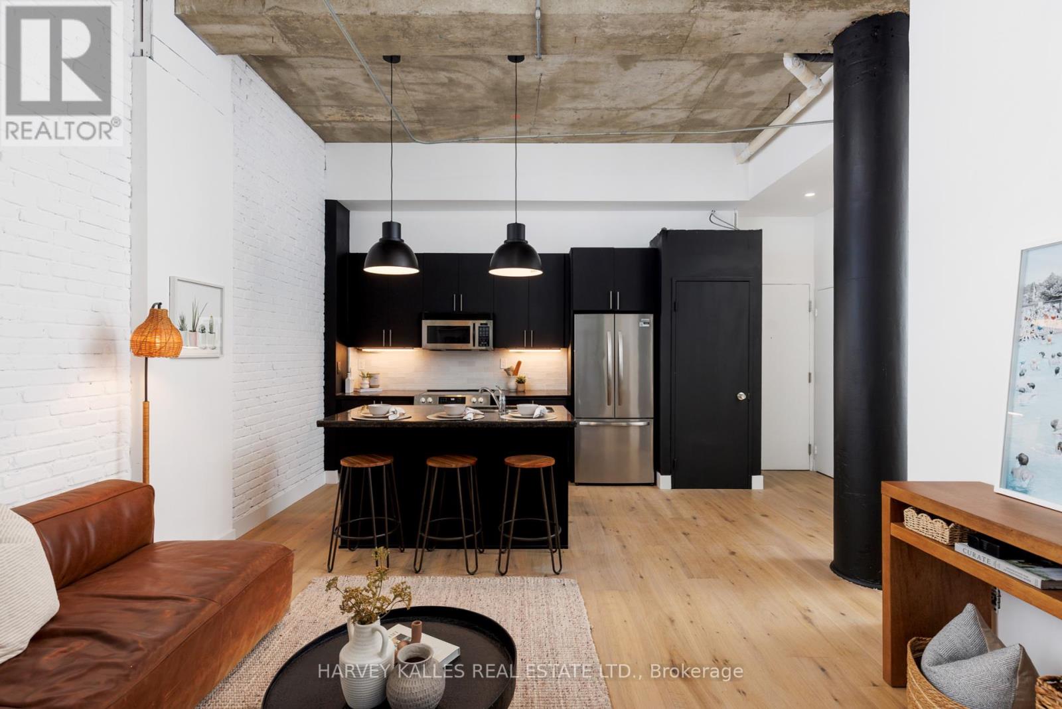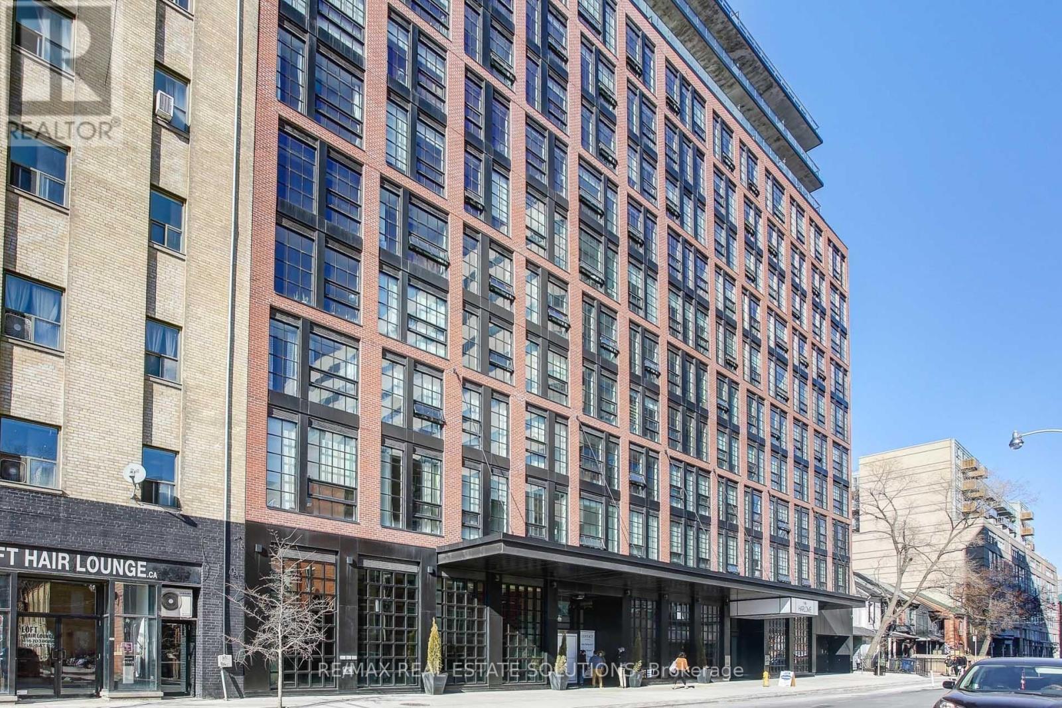22 Westmount Street
Oshawa, Ontario
New Roof (2022) Prime Location Steps To Shopping, Transit, Parks, Schools & Just 3 Mins To Hwy 401. Rare Investment Opportunity At 22 Westmount St! City Of Oshawa Has Confirmed A 4-Unit Apartment Building As A Permitted Use No Rezoning Required. Only A Minor Variance Needed, With No Full Site Plan Approval Process, Offering A Faster Path From Purchase To Construction. Excellent Chance To Generate Strong Rental Income In A Growing Market. (id:60365)
29 Hemans Court
Ajax, Ontario
Welcome to your dream home in the heart of Ajax! Right down the road from any amenity you could desire and schools within walking distance. This stunning 4 bedroom semi-detached 2-storey residence is perfect for families or those seeking extra space. The main floor featuring an open concept layout seamlessly connecting the living, dining and kitchen areas, ideal for entertaining or everyday living. The backyard is fully fenced in with an interlock patio. The finished basement includes a second kitchen, offering excellent potential for an in-law suite. (id:60365)
503 Broadgreen Street
Pickering, Ontario
This exceptional residence is on a highly coveted street, just a short stroll from the serene Petticoat Conservation Area, the picturesque shores of Lake Ontario and Rotary Frenchman's Bay West Park. The heart of the home is the new kitchen with quartz counters and backsplash and porcelain floors which opens seamlessly to the family room where a cozy fireplace offers warmth and charm. The family room extends to a large deck with access to enjoy the back yard. The main floor also includes a generously sized combined living and dining room, ideal for relaxing and entertaining . Both levels showcase gorgeous new engineered hardwood flooring. An elegant curved staircase with new steps and wrought iron spindles ascends to the second floor where you will find three spacious bedrooms and two full bathrooms. The primary suite offers a beautiful new ensuite bath with a walk-in shower stall. One of the other bedrooms offers a breathtaking lake view. This property offers lots of space for a large family or multi-generational living with the finished lower level featuring a second kitchen, 4th bedroom, 3 piece bath, separate entrance, sun-bathed wall-to wall , floor-to-ceiling windows, and a wall to wall fireplace with an insert. Many $thousands have been spent on recent updates including the kitchen & porcelain tiles including entrance & hallway (2024), primary ensuite, extensive new engineered hardwood & vinyl plank flooring, new staircase and freshly painted (2025). New front door, 2 sliding glass walkouts & basement windows (2024),garage door & roof shingles (2020) (id:60365)
47 Christine Elliott Avenue
Whitby, Ontario
Charming & Spacious 3+1 Bed, 4 Bath home located in one of the best community in Whitby. This beautifully maintained home offering the perfect blend of comfort, style, and convenience. The home Featuring 3+1 bedrooms and 4 bathrooms, this home is ideal for families or professionals seeking space and functionality. Step into the bright, inviting foyer and enjoy the open-concept main floor with 9' smooth ceilings, hardwood flooring and a cozy gas fireplace perfect for relaxing or entertaining. The heart of the home is the chef-inspired eat-in kitchen, complete with stainless steel appliances, a centre island, and a breakfast area overlooking backyard. Step outside to the deck, ideal for summer BBQs and gatherings. Upstairs, the primary bedroom offers a walk-in closet and a 4-piece ensuite, while the additional bright and airy bedrooms feature large windows and ample closet space. The finished basement with pot lights offers extra living space perfect for a home office, guest suite, or rec room. Close to top-rated schools, parks, public transit, shopping.Don't miss out on this incredible lease opportunity book your showing today! (id:60365)
Ph15 - 175 Bamburgh Circle
Toronto, Ontario
Well Maintained Condo. Bright and Sunny Penhouse Corner Unit, 1,545 sq. feet., Unobstructed Beautiful West View, 2-bedroom + sunroom and Den (Sunroom and Den can be used as Bedroom or Home office). Ensuite Master Bedroom, Modern Eat-In Kitchen with Granite Counter Top and S/S Appliance, New Paint, Pot Light, Laminate Floor, 1 Parking Spot included. Close to All Amenities with Everything Around The Corner: Bank, School, Supermarket, Restaurants, Clinic, and Library, Etc. (id:60365)
505 Lancelot Crescent
Oshawa, Ontario
This exceptional property is an Excellent First time buyer Home located in a Popular Neighbourhood of Eastdale, offering an enviable lifestyle. Bright, Fresh, and Clean, it boasts a Spacious Open Concept Floor Plan that perfectly blends functionality and elegance. The Large Living area is a true retreat, commanding attention with its comfort and sophistication. The Updated Kitchen features Stainless Steel Appliances with a new countertop, creating an ideal space for culinary mastery. Key features include a striking accent wall in the living room, adding a touch of modern sophistication to the space and pot lights in the living room provide sleek, contemporary lighting.. Exterior living is enhanced by a new deck in the backyard, perfect for outdoor entertaining, complemented by a front deck for additional curb appeal. Connectivity is top-notch with fiber optic cables installed for high-speed internet. The home's infrastructure has been upgraded with a new electrical panel, ensuring reliable and modern power distribution. serene relaxation in the Private Backyard Oasis, thoughtfully designed for tranquility and serenity. The Updated 4-Piece Bath exudes refinement, while Freshly Painted interiors showcase vibrant appeal. A Finished Basement with a sided entrance and a 3-Piece Bath adds remarkable versatility. With 3 Car Parking, this captivating home offers both style and practicality, making it a rare find in today's market. (id:60365)
95 Mcmahon Drive
Toronto, Ontario
Stunning 2-Storey Townhouse in Seasons by Concord One of North Yorks Most Luxurious Developments!This beautifully designed 3-bedroom townhouse features spacious living with expansive balconies on both levels overlooking a serene, unobstructed park and seasonal ice skating rink. The open-concept kitchen boasts high-end designer cabinetry, perfect for modern living. Two upper-level bedrooms each come with walk-in closets and private walk-out balconies.Enjoy world-class amenities including a touchless car wash, electric vehicle charging stations, and access to an 80,000 sq. ft. Mega Club.Conveniently located within walking distance to the new community centre, public library, Bessarion and Leslie subway stations. Minutes to major highways, Bayview Village, and Fairview Mall. (id:60365)
2f - 550 College Street
Toronto, Ontario
Newly Updated,This Spacious 1200 SF+ SF Two Bedroom + Den Apartment Offers An Unbeatable Location In Prime Little Italy. Eat-In Kitchen With New Full-Size Appliances, Oversized Living Room With South Light. Two Generously-Sized Bedrooms + A Separate Den/Third Bedroom + A Large Utility Room. New 4-PC Bath, And The Convenience Of In-Suite Laundry. Ideal Option For Shared Accommodation Offering Easy Access To Transit, And A Short Walk To Shopping, UOT And The Downtown Core. ** Closet To Be Installed In Second Bedroom. (id:60365)
3009 - 17 Bathurst Street
Toronto, Ontario
Spectacular Unit In One Of The Most Luxurious Buildings W/Lots of Natural Sunlight Coming In The Unit. Functional Layout W/1 Bedroom Plus 80 Sqft Of Balcony Area, Modern Marble Bathrooms, Contemporary Open Concept Kitchen W/Lots Of Built-In Storage. The Lakefront Rises Above Loblaws New 50,000 Sf Flagship Store And 87,000 Sf Of Daily Essential Retail. Over 23,000 Sf Of Hotel-Style Amenities. Minutes Walk To The Lake, Transit, Schools & Parks! (id:60365)
386 Belsize Drive
Toronto, Ontario
This well-constructed home sits on a spacious lot measuring over 26 feet of frontage and 125 feet in depth. Ideal for those looking to renovate and personalize their dream home in a sought-after Toronto location.The detached garage presents numerous possibilities, from a workshop to a potential coach house. Designed for family living, the home features a practical and adaptable floor plan. The basement includes a separate entrance, making it ideal for creating an in-law suite or rental unit with minimal effort. Located on a peaceful street in a vibrant midtown community, this home offers the best of both worlds. You'll be just steps away from highly rated schools, including those in the Maurice Cody and Northern Secondary School districts, making it ideal for families looking to enroll their children in excellent educational institutions. Parks and green spaces are nearby, providing ample opportunities for outdoor recreation, relaxation, and connecting with nature. Its also minutes from urban amenities, cultural hotspots, shopping, and entertainment options. Excellent transit, along with high walk and bike scores, makes commuting and outdoor activities convenient.This neighbourhood fosters a close-knit, welcoming environment, making it an ideal place to settle down and put down roots. Combining city access with natural beauty, this property offers a fantastic opportunity to customize and create your dream home in one of Torontos most desirable areas. (id:60365)
105 - 901 Queen Street W
Toronto, Ontario
Perfectly situated across the street from Trinity Bellwoods Park, on Queen St West- once crowned "The Coolest Street In The World" by Vogue Magazine. Rarely offered, this recently renovated 1 bedroom corner suite truly has it all. Forget waiting for the elevator- enjoy convenient main floor access. Step outside to your expansive 325 sqft. east-facing terrace, offering privacy (no neighbours above!) and sunlight- perfect for entertaining or relaxing on a summer afternoon. Inside, brand new wide plank hardwood floors w/ baseboards, soaring ceilings, new lighting, and an exposed brick wall capture the authentic hard loft feel. Chef's take note, the kitchen is equipped with a brand-new stove, dishwasher, fridge, hardware, under cabinet lighting and backsplash. New bathroom features herringbone shower tile, oversized vanity and plenty of storage. An enclosed sunroom with heated floors connects to both the living area and bedroom, ideal for extra storage, a cozy reading nook or a home office. This open-concept loft offers character, comfort and style. Right in the heart of Queen West, unit 105 puts you steps from the city's best coffee shops, galleries, and restaurants. With the streetcar at your door, getting around Toronto couldn't be easier. Residents enjoy a private garden area with BBQs, a gym, and a party room all in a boutique, well-managed building. Parking and locker included. (id:60365)
210 - 608 Richmond Street W
Toronto, Ontario
Welcome to this unique loft in the highly sought-after Harlowe, one of King Wests most iconic boutique residences. This stylish home blends industrial character with modern finishes, offering the perfect balance of function and design. Step inside and be greeted by soaring 10-ft ceilings and a striking exposed concrete feature wall that sets the tone for true loft living. The bright and open layout is enhanced by engineered wood flooring throughout and oversized windows that fill the space with natural light. The European-inspired kitchen is a standout, complete with quartz countertops, stainless steel appliances, a glass backsplash, gas cooking, and Scavolini soft-close cabinetry -- perfect for both home chefs and entertainers. The primary bedroom is thoughtfully designed with custom-built closet shelving, maximizing storage without sacrificing style. Residents of The Harlowe enjoy boutique-style living in a building that captures the essence of downtown Toronto's urban lifestyle. Located just steps from the TTC & future subway station, top-rated restaurants, trendy cafés, Trinity Bellwoods Park, and the energy of King & Queen West, this suite offers unmatched convenience and vibrant city living. Whether youre a first-time buyer, investor, or someone looking to downsize without compromise, this loft-style gem is a perfect choice. (id:60365)

