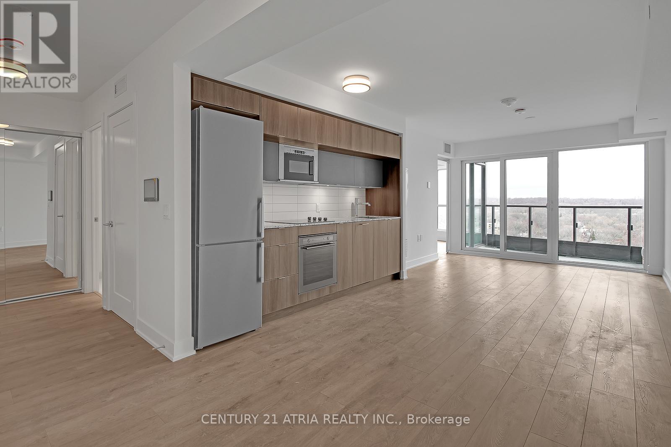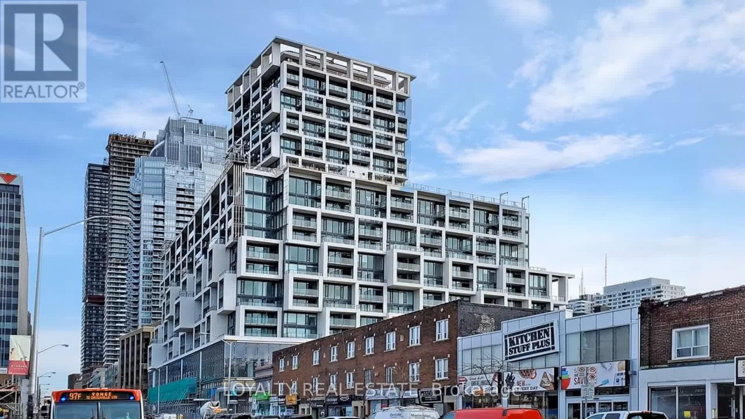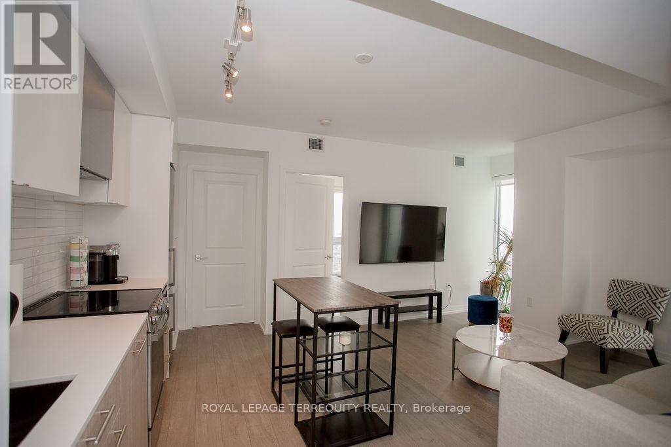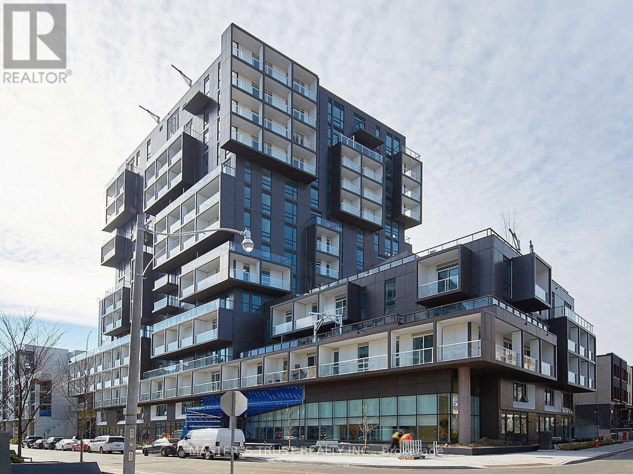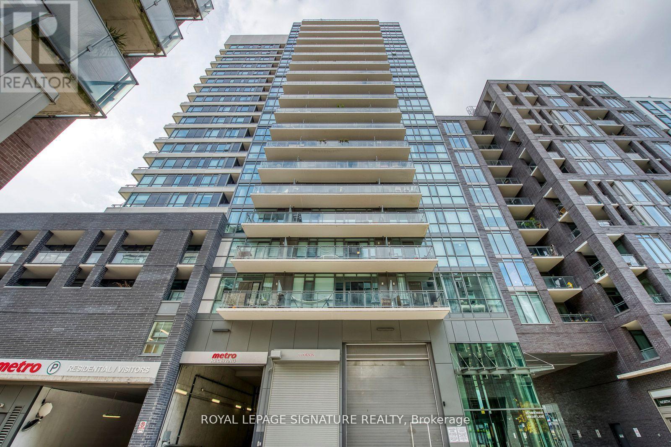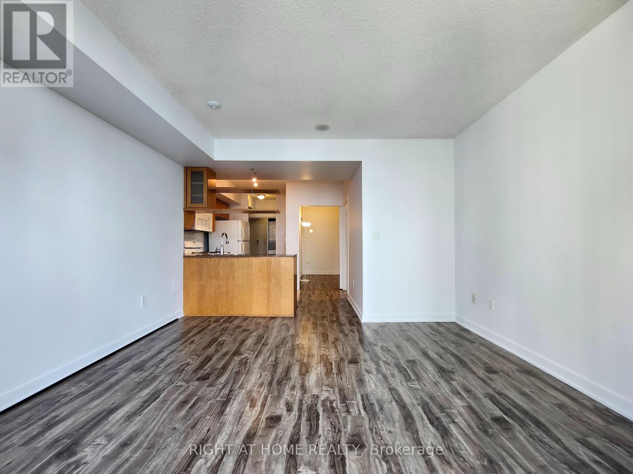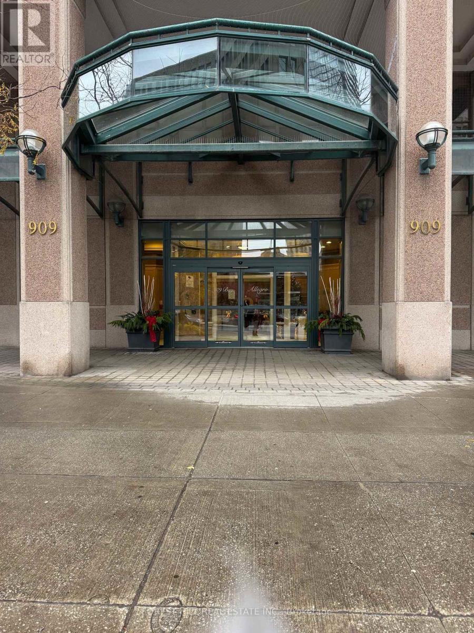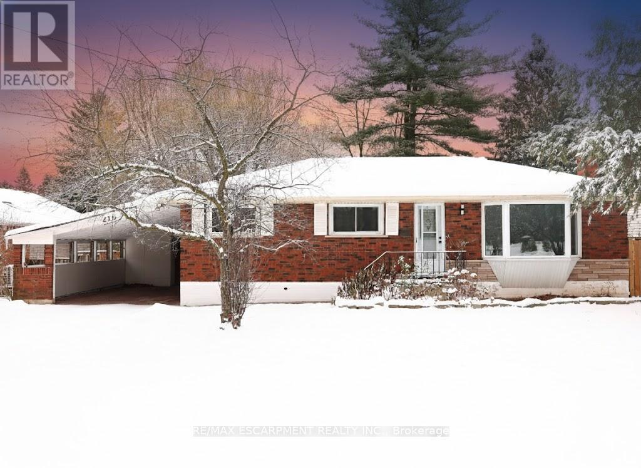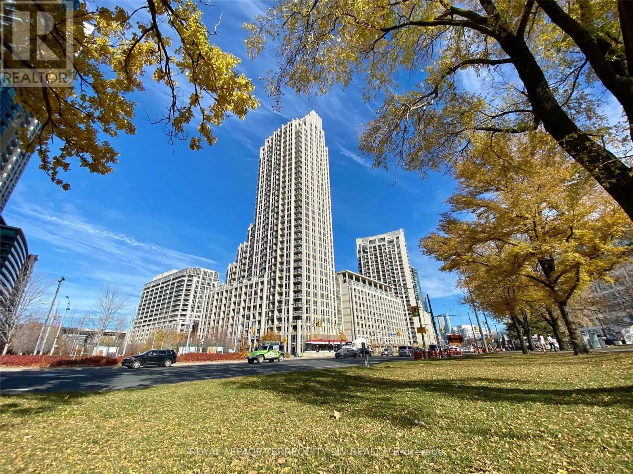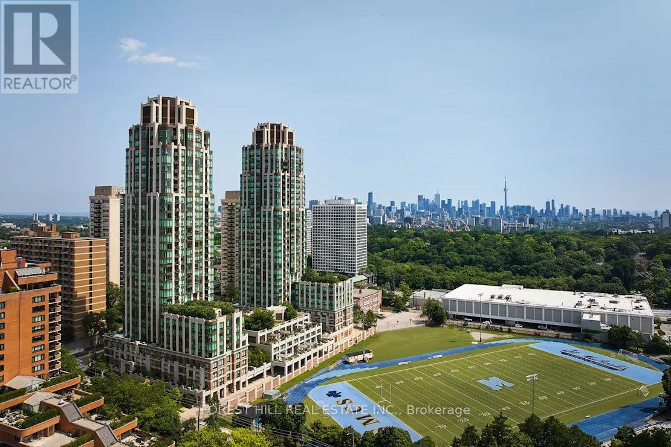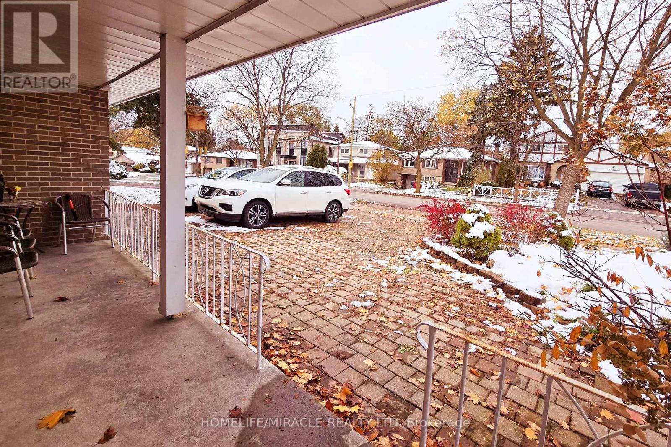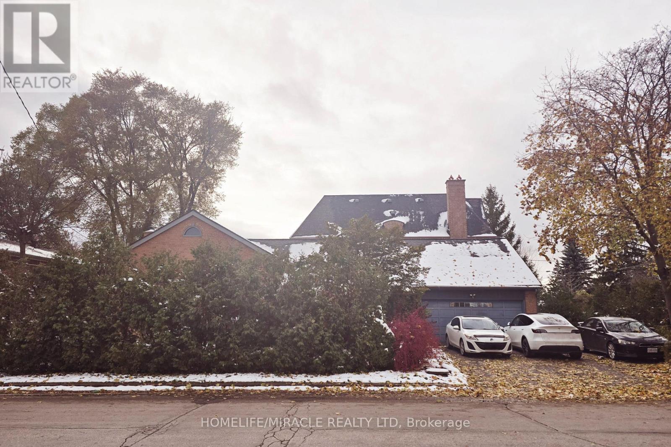1711 - 575 Bloor Street E
Toronto, Ontario
*LOCKER Included* This Luxury 1 Bedroom Condo Suite Offers 563 Square Feet Of Open Living space. Located On The 17TH Floor, Enjoy Your Views From A Spacious And Private Balcony. This Suite Comes Fully Equipped With Energy Efficient 5-Star Modern Appliances, Integrated Dishwasher, Contemporary Soft Close Cabinetry, Ensuite Laundry. (id:60365)
1616 - 5 Soudan Avenue
Toronto, Ontario
Demand Mid-Town Location at south east corner of Yonge/Eglinton-art shoppe condo! Steps to subway station, Farm boy supermarket understairs. One of the best communities in the down. Very functional One Bedroom Plus Den Floor Plan With Beautiful Views. Modern Features Throughout Including Laminate Flooring, Bright Kitchen With Custom Countertops & Backsplash, Integrated Appliances & Island. Mint condition like brand new. Excellent Building Amenities Include, Outdoor Rooftop Patio/ Bbq, State- Of- The Art Gym, Indoor & Outdoor Pool, 24 Hr Concierge, Visitor Parking, Party Room & More! Steps To Transit, Subway, Shopping, Restaurants & Much More Of What This Yonge & Eglinton Neighbourhood Has To Offer. Just Move In & Enjoy! (id:60365)
4603 - 251 Jarvis Street
Toronto, Ontario
Welcome To Dundas Square Gardens. Furnished Sun Filled South East Corner. Great City East Views. Approx 517 Sq.Ft. Efficient Layout. 95 Walk Score. Minutes To Subway. Walk To Shopping And Dining. Ttc At Door Step. Sky Lounge. Rooftop Terrace. Screening Room & Rooftop Gardens. Utilities are included. (id:60365)
1201 - 80 Vanauley Street S
Toronto, Ontario
Tridel lux building at Spardina and queen SQ2 walk to Kensington market art gallery U of T college of art fine chill shopping and fine dining at queen street. Street car to Eaton centre roof top terrace (id:60365)
1210 - 20 Minowan Miikan Lane
Toronto, Ontario
Welcome to the Carnaby! Bright, unobstructed 1Br Condo in the heart of Queen West. This highly functional layout boasts high-end finishes, 9ft ceilings (floor to ceiling windows) and a near flawless walk score of 97.With TTC at your doorstep, endless shops, restaurants, bars and cafes nearby and direct access to Metro, Starbucks, Spaces coworking office and much more. Move in and enjoy all this trendy hotspot has to offer! (id:60365)
3205 - 35 Mariner Terrace
Toronto, Ontario
Move Into This Luxury Condo Now With Breath Taking Views Of The Cn Tower, Rogers Center And City. Close To Financial And Entertainment District, Hwy Access, Ttc, Grocery Stores And Harbourfront. One Of The Best Amenities In Toronto, 24Hr Concierge, Gym, Running Track, Indoor Pool, Basketball/Badminton Court, Tennis Court, Bowling Alley, Bbq Area, Table Tennis, Pool Table And More. (id:60365)
712 - 909 Bay Street
Toronto, Ontario
Welcome to 909 Bay St - All utilities included. Bay and Wellesley. Largest one bedroom over 690 sq.ft., parking & locker included in lease. New stainless steel double door fridge and new stainless steel oven with microwave. Newly painted. Large ensuite laundry with washer & dryer. Walk-out to open balcony from living room and primary bedroom. Unobstructed views. Hardwood floors, front hall closet, large linen closet. 24 hour concierge, visitor parking, gym. Walk to subway, U of T, shops, hospitals. None smoker. (id:60365)
216 Sioux Road
Hamilton, Ontario
This stunning bungalow is nestled in the highly desirable Nakoma neighbourhood, offering the perfect blend of comfort, style, and convenience. Situated on a premium 75 x 125 ft lot at the end of a quiet dead-end street with houses on one side only, this property provides both privacy and tranquillity, featuring a large, private backyard ideal for outdoor living and entertainment. With over 2,000 square feet of living space, this home is perfect for someone retiring, a growing family, or as a multi-generational property. It also offers excellent rental potential. The bright, well-maintained main level features a spacious living/dining area, an upgraded kitchen with stainless steel appliances and Caesarstone granite countertops, and three generously sized bedrooms. The 4-piece bathroom is functional and well-appointed, perfect for family use. The kitchen opens to a deck, perfect for al fresco dining or enjoying morning coffee while overlooking the private backyard. The fully finished lower level, with a separate entrance, includes two more bedrooms, a second full kitchen, a living room, and a 4-piece bathroom, making it ideal for generating rental income or providing a private space for extended family. The home has been freshly painted throughout, giving it a modern, updated look. Additionally, the roof has been recently replaced, providing peace of mind and ensuring the home is move-in ready. Conveniently located within walking distance to St. Joachim Catholic School, Frank Panabaker Public School, Ancaster High School, and the scenic trails of Dundas Valley Conservation Area, this property is just minutes from all the amenities you need, including Groceries, Pharmacy, Shopping, and banks. Offering the perfect balance of privacy, convenience, and access to nature, this is a rare opportunity to own a home with so much potential in the heart of Old Ancaster! (id:60365)
420 - 628 Fleet Street
Toronto, Ontario
Live the Good Life In The Fort York Neighbourhood At West Harbour City! Stunning Art Deco Style Architecture Sets This Address Apart! Beautifully Appointed & Spacious One Bedroom + Den (Den Can Easily be Used as a 2nd Bedroom) Overlooking the Peaceful Courtyard Garden! Beautifully Appointed Interior Finishes With Upgraded Kitchen, Marble Bathroom & Engineered Hardwood Flooring + 9Ft Ceilings Throughout. Resort Style Amenities With Indoor Pool/Gym, 24Hr Concierge & More! TTC & Waterfront Parks/Trails At Your Door. Steps To The West Block Shops With Loblaws, Shoppers Drug Mart, LCBO & More In This Fantastic, Established & Integrated Residential Neighbourhood With Downtown Convenience. *Existing Furniture Negotiable (See Below)* Shows Very Well, A+! (id:60365)
206 - 320 Tweedsmuir Avenue
Toronto, Ontario
*Free Second Month's Rent! "The Heathview" Is Morguard's Award Winning Community Where Daily Life Unfolds W/Remarkable Style In One Of Toronto's Most Esteemed Neighbourhoods Forest Hill Village! *Spectacular Sundrenched Low Floor 1+1Br 1Bth N/W Corner Suite W/High Ceilings That Feels Like A 2Br 1Bth W/Separate Family Room! *Abundance Of Wrap Around Windows+Light W/Panoramic Cityscape Views! *Unique+Beautiful Spaces+Amenities For Indoor+Outdoor Entertaining+Recreation! *Approx 720'! **EXTRAS** Stainless Steel Fridge+Stove+B/I Dw+Micro,Stacked Washer+Dryer,Elf,Roller Shades,Laminate,Quartz,Bike Storage,Optional Parking $195/Mo,Optional Locker $65/Mo,24Hrs Concierge++ (id:60365)
97 Nymark Avenue
Toronto, Ontario
Bright & Spacious Well-Maintained 4 Level Backsplit Home In Don Valley Village. Close To Good Schools, Nice Parks, Fairview Mall, Public Transportation, Highways 401/404 & All Amenities. Good Investment Property. Apartments On Ground Floor & Basement With Separate Entrances. Hardwood Throughout. Sun-filled With Skylight. Garden With Sheds. Pride Of Ownership. (id:60365)
115 Codsell Avenue
Toronto, Ontario
Premium Bathurst Manor Neighborhood Hidden Gem Surrounded By Multi-Million Dollar Properties. High Ranking Schools. Open Concept Layout With Separate Living & Entertaining Areas. House Sun-filled With Skylights. Master Bedroom On Mainfloor With 4-Pc Ensuite. Bright & Spacious Lower Level With Large Above-Ground Windows Suitable For In-Laws Apartment. Unfinished Renovation. Great Investment Or Give It Some TLC To Make A Perfect Home. Must Sell. As-Is Where-Is. (id:60365)

