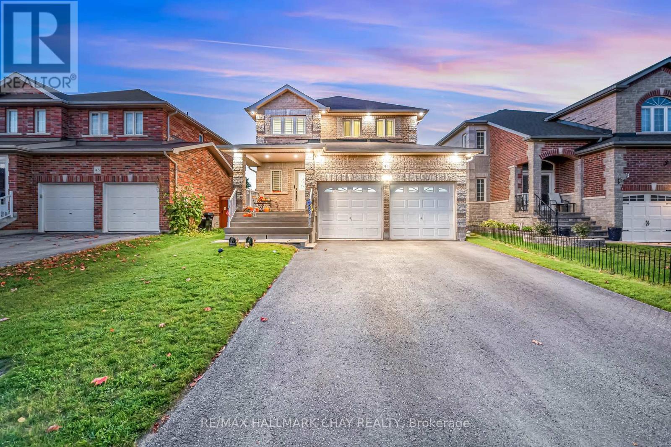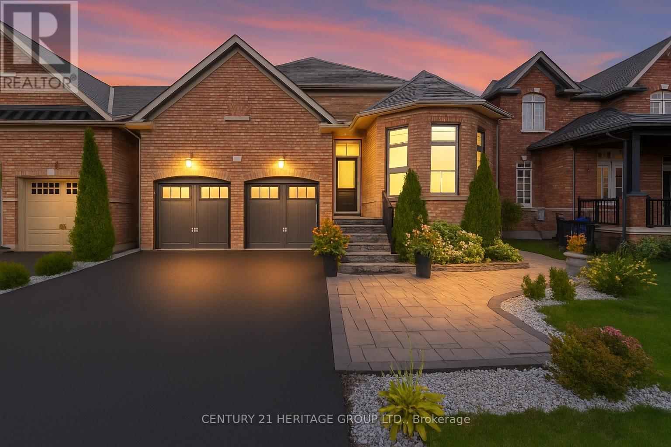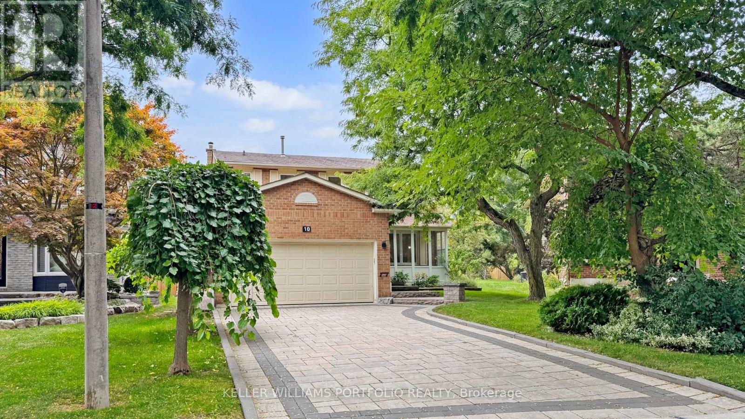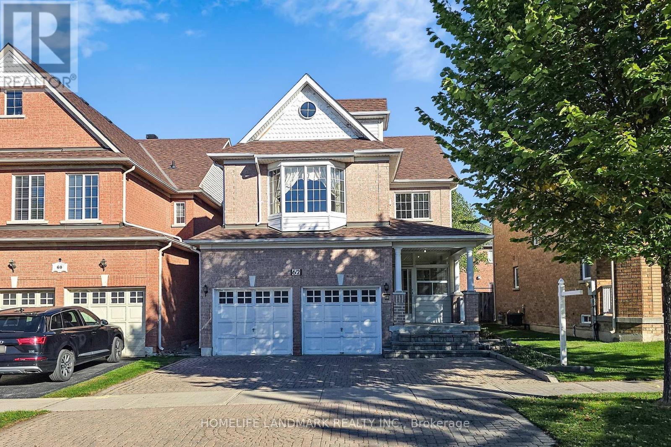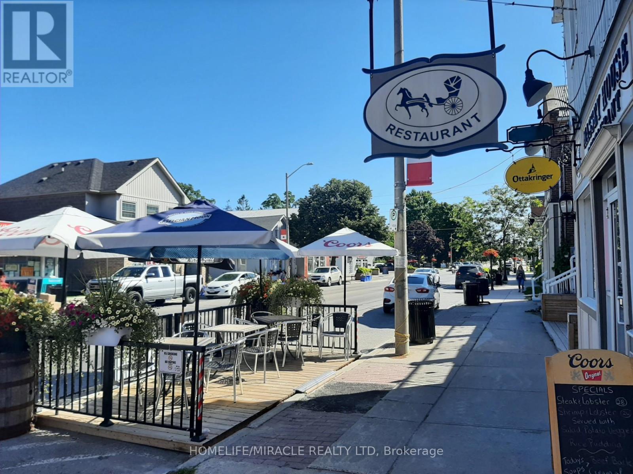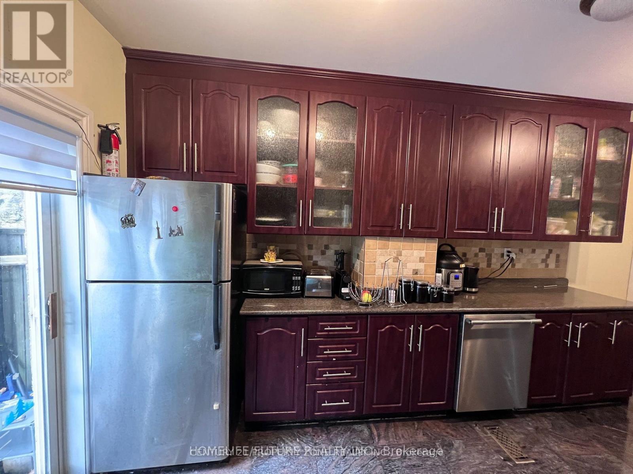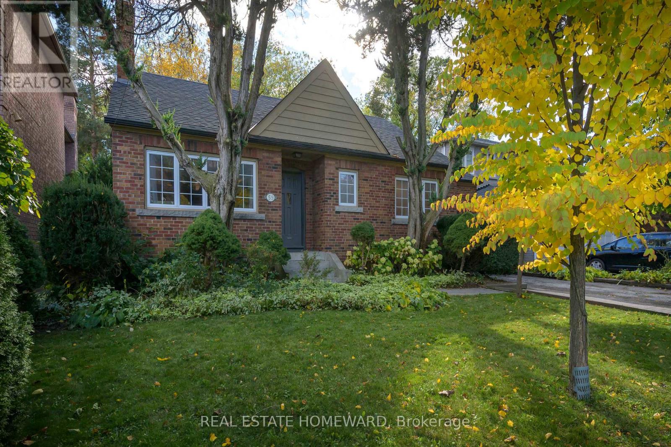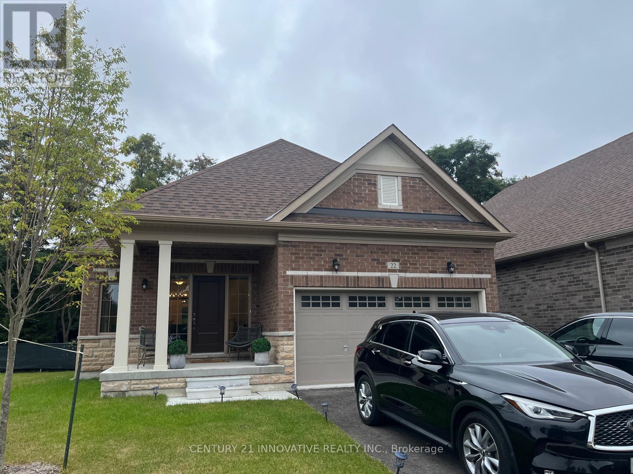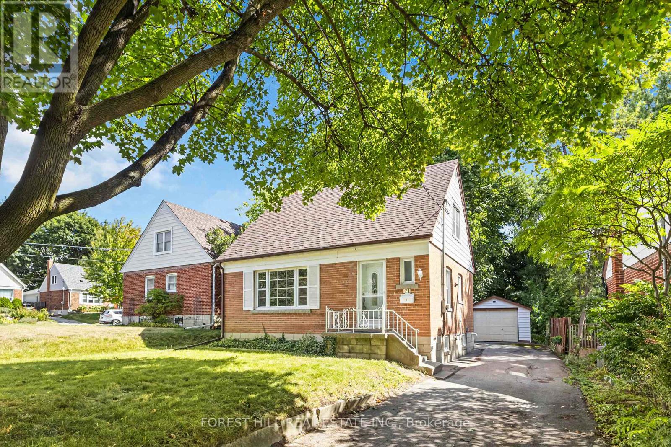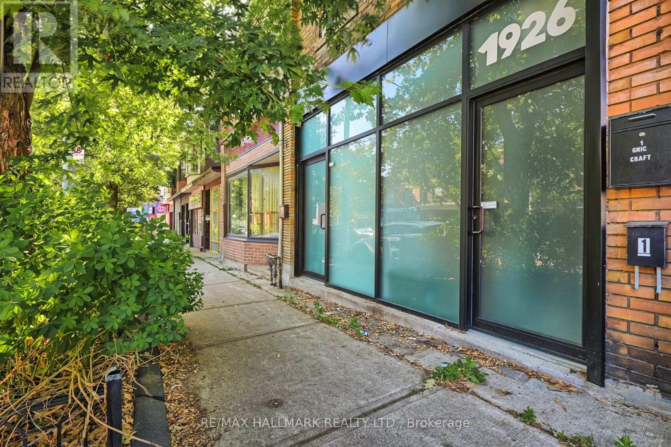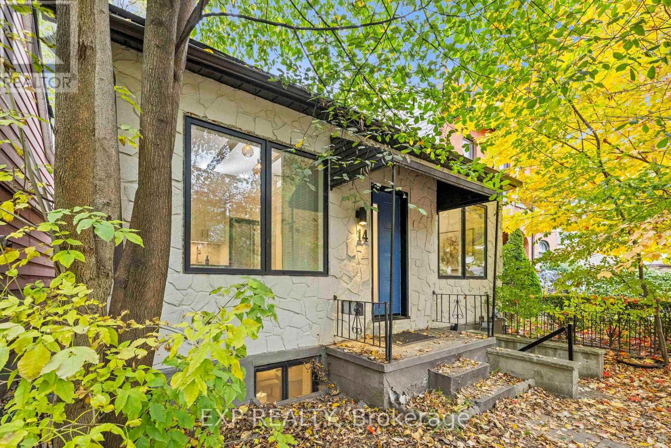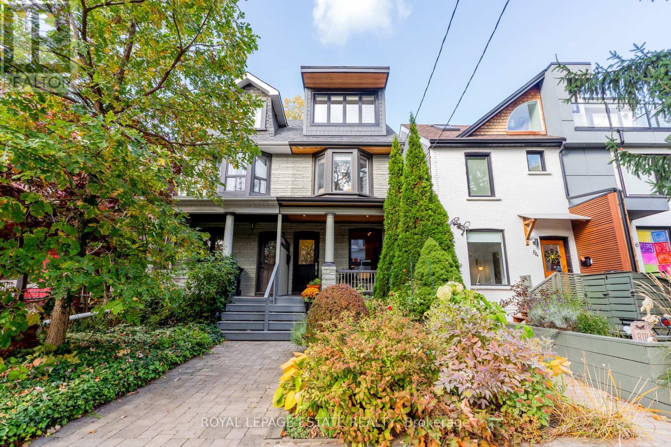41 Bronze Crescent
Bradford West Gwillimbury, Ontario
Top Reasons You Will Love This Home. Great Curb Appeal With Exterior Pot Lights. Large Driveway With No Sidewalk. Bright Sun Filled Main Floor With Pot Lights, Upgraded Light Fixtures, Hardwood Floor. Spacious Upgraded Kitchen With Stone Countertop, Backsplash And Movable Island. 3 Spacious Bedrooms. Primary Bedroom With Ensuite. Just Freshly Painted. Upgraded Garage Size With Insulation And Heat. Enjoy Your Private Backyard With Deck, Great For Family/Friends/Bbq's. Fall In Love With This Desirable Neighbourhood Close To Schools, Parks, Shopping, Highway, Restaurants And All Amenities. (id:60365)
90 Gibson Circle
Bradford West Gwillimbury, Ontario
Welcome To 90 Gibson Circle A Rarely Offered Bungaloft In Bradford! This Exceptional Home Offers 2,844 Sq. Ft. Above Grade And Over 4,000 Sq. Ft. Of Total Living Space * Perfectly Designed To Accommodate The Whole Family With Comfort And Style * Rarely Found On The Market, This Bungaloft Combines The Convenience Of A Main Floor Primary Suite With The Bonus Of A Spacious Loft For Added Flexibility * Built With Attention To Detail And Quality Upgrades, The Home Showcases A Bright, Open-Concept Floor Plan With Soaring Ceilings, Expansive Windows, And Elegant Finishes Throughout * The Upgraded Kitchen Boasts Sleek Cabinetry, Ample Storage, And A Functional Island Perfect For Family Meals Or Entertaining Guests * The Living Room Highlights A Stunning Wall Of Windows, A Cozy Fireplace, And A Walkout To The Backyard Oasis * Step Outside To Enjoy A Private, Low-Maintenance, Fenced Yard, the Perfect Setting For Summer Entertaining Or Relaxed Evenings With Family And Friends * The Main Floor Primary Retreat Offers A Walk-In Closet And A Spa-Like Five-Piece Ensuite With A Soaker Tub And Glass Shower * Upstairs, The Loft Level Provides A Versatile Living Area That Can Be Used As A Family Room, Games Space, Or Creative Retreat, Along With Additional Bedrooms For Family Or Guests * The Professionally Finished Basement With Walk-Up Separate Entrance Expands The Living Space Even Further, Featuring A Kitchen, Living Room, Two Bedrooms, Laundry Area, And Fireplace, ideal For In-Laws, Teenagers, Or Potential Rental Income * Perfectly Located In A Family-Friendly Community, This Home Is Just Minutes To Schools, Parks, Shopping, And Everyday Amenities, With Quick Access To Highway 400 And A Short Drive To Highway 404 For An Easy Commute * Don't Miss Your Chance To Own This Rare And Spacious Bungaloft In One Of Bradford's Most Desirable Neighbourhoods!! (id:60365)
10 Valleyview Road
Markham, Ontario
Beautiful Detached 4-Bedroom Home in Thornhill/Markham Discover this stunning 4-bedroom, 4-bathroom detached home, nestled in the highly sought-after Thornlea community. Cherished by the same family for over 35 years, this residence boasts over 2000 sq ft of above-grade living space, showcasing generous principal rooms and an updated kitchen with stone countertops and a large eat-in area. Step outside to a beautiful interlocking patio overlooking a private, mature fenced backyard perfect for entertaining or relaxing with family. Upstairs, find four spacious bedrooms, including an oversized primary suite with a 4-piece ensuite and walk-in closet. The finished basement offers endless possibilities to create your dream gym, home office, or recreation area! Conveniently located near Highways 404 and 407, shopping, parks, and top schools, this home is ideal for families seeking space and convenience. Don't miss this exceptional opportunity to make it your own! (id:60365)
62 Elmrill Road
Markham, Ontario
Fabulous Double Garage Detached Home, Located In One Of Markham's Most Sought-After Neighborhoods - Berczy. Huge Front Porch Area For Extra Living Space. Crown Moulding, Upgraded Light Fixtures And High Quality B/I Cabinets Throughout. The Main Floor Features 9-Foot Ceilings And Large Windows That Fill The Home With Natural Sunlight, Creating A Bright And Airy Atmosphere. The 2nd Floor Features 5 Individual ROOMS: 3 Bedrooms, A Spacious Family Room With Big Windows (Easily Convertible Into A 4th Bedroom) And A Den With A Window Ideal For A Home Office Or Study. Professionally Finished Basement With A Recreation Room, 2 Bedrooms, 3Pc Bathroom, And A Separate Entrance From The Garage - Perfect For In-law Suite Or Rental Potential. Interlock Driveway Can Park 3 Cars! Steps To Top Ranking Schools (Pierre Elliott Trudeau H.S. & Castlemore P.S.), Public Transit, Parks, Shops, and all Amenities... (id:60365)
27 King Avenue E
Clarington, Ontario
Restaurant for Sale Profitable & Prime Location!Turn-key 3,000 sq. ft. restaurant on King Rd in Newcastle, just a short drive from Bowmanville. Located in a high-traffic, high-exposure area, this well-established restaurant is known for great food and offers a long 5+ 5 year lease with low rent.Features include a large party room, ample rear parking, and strong profitability with room to grow a perfect opportunity for a hands-on owner-operator!Highlights:Liquor license in place Dine-in, take-out, and delivery options Strong repeat catering business Known locally for its popular breakfast menu with untapped potential for expanded lunch and dinner offerings (id:60365)
606 Pape Avenue
Toronto, Ontario
House In The Most Sought Riverdale Neighborhood! Inside You'll Discover A Modern Open ConceptLayout With 3 Bedrooms, 1 Full Family Sized Bathroom, Open Concept Living, Hardwood Floors AndZebra Blinds Throughout. 2 Car Parking In The Private Driveway. Stainless Steel Appliances Anda LG Washer/Dryer. Major Highways A Quick Drive Away. Everyday Essentials, DanforthRestaurants, Grocery, Cafes And Retail Shops At Your Fingertips. The Frankland, Earl Grey AndRiverdale Collegiate Are Highly Coveted Schools. Family Friendly Community And Steps To WithrowPark To Vibe With Nature And Enjoy One Of The Best Skyline Views In Town. Backyard With AllSeason Gazebo. Property will be professionally cleaned before possession. (id:60365)
59 Parkview Hill Crescent
Toronto, Ontario
Parkview Hills - where neighbours wave and trees whisper. Set on the sweetest curve of the street, this storybook home sits on a truly spectacular lot(50 by 217 feet deep). The front gardens invite, but the backyard steals the show - a private retreat with space to lounge, dine, and dream. There's a grassy knoll, an orchard vibe, and a sunken picnic nook under a leafy canopy, reached by a stone staircase. It's the kind of place where friends linger over meals, children build tree forts, and furry companions live their best lives. With ample tableland for future expansion and away from highway noise this lot hits the spot. Inside, the charm continues. Three roomy bedrooms, a retro-cool kitchen, and a living room warmed by a wood-burning fireplace. The dining room showcases sweeping backyard views, changing beautifully with the seasons. Downstairs, the inviting rec room is perfect for movie nights, with a vintage bar for cocktails, a guest-ready fourth bedroom with its own lounge area, and a second bath. The neighbourhood? Tucked away - yet close to everything. A handy bus route winds through the picturesque streets whisking residents to the subway, & commuting by car is a breeze with the DVP just 8 minutes away. Nature lovers will adore nearby Taylor Creek Park and its connection to the Don Valley trail system, stretching all the way to up Edwards Gardens or down to Corktown Common. For additional recreation, Toronto Climbing Academy, Muay Thai at Black Tigers, and Parkview Athletics are a short stroll away. Local gems abound with Tonic Living for home decor, Brunswick Bierworks Taproom for a bevy, and House of Empanadas, Momozone and Circles & Squares Bakery for fun eats and treats. With friendly neighbours, great schools, and that rare balance of peace and proximity, Parkview Hills is a place to thrive. (id:60365)
22 Holtby Court
Scugog, Ontario
Welcome to this gorgeous bungalow nestled in the serene and prestigious Canterbury Common community. This 2-bedroom, 2-bathroom home with a double car garage is filled with natural light and offers an inviting open-concept layout featuring vaulted ceilings in the living room, seamlessly connecting to the kitchen and dining area. Enjoy the vibrant lifestyle with access to the Canterbury Common recreational clubhouse-perfect for social gatherings, fitness, and relaxation. Conveniently located close to all amenities. (id:60365)
23 Kingswell Crescent
Toronto, Ontario
A New Beginning Awaits! Welcome to this charming 1.5 storey detached home on an impressive 45 x147 ft lot in sought after Clairlea neighborhood! Featuring a long private driveway with detached garage & plenty of parking! This property offers endless potential. Enjoy a true family friendly community with mature trees and custom built homes around! Whether you're ready to move in, rent out or build your dream home, this is your opportunity! Unbeatable location with TTC and upcoming Eglinton Crosstown LRT. Quick access to DVP gets you downtown in under 20 minutes. Walk to Golden Mile strip with shopping, dining and endless amenities plus top rated schools like W.A. Porter! Please see the attached Tree Report regarding the backyard tree. (id:60365)
14 Audley Avenue
Toronto, Ontario
Framed by mature maples and a charming stone façade, this inviting 2-bed, 2-bath bungalow welcomes you with a crisp blue front door, black-trim windows and a classic covered stoop-perfect for morning coffee under the trees. The low-maintenance front yard and wrought-iron accents add character and curb appeal, while the separate lower entrance offers practical versatility. Best of all, the setting is unbeatable: our favourite part of this neighbourhood is the walkability. Tucked on a quiet, leafy street yet centrally located in Leslieville, you're steps to boutiques, cafés, parks, transit and everything that makes the East End beloved-no car required. Inside, a welcoming foyer opens to airy, vaulted ceilings with exposed beams and oversized windows across an open-concept main floor finished in warm wood. The crisp white kitchen features Shaker cabinetry, stone counters, a gas range and stainless steel appliances, flowing to a sunlit dining area and an inviting living room-ideal for entertaining. Tucked at the rear, the serene primary bedroom overlooks the fenced yard and features excellent closet space and new carpet, while the bright second bedroom is perfect for guests, a nursery or a home office. A refreshed main-floor bath with sleek vanity and glass walk-in shower adds spa-like convenience. Downstairs, a bright, open rec room with pot lights and wood floors offers flexible space for movie nights, a play zone, a home gym or a quiet work nook, served by a second bath with a glass shower. The lower-level laundry is tucked away with full-size machines and extra storage, keeping day-to-day living streamlined. Additional perks include an owned hot water tank (HWT) for peace of mind. Outside, the private, fenced backyard enjoys a leafy canopy, a walk-out to a wood deck for easy BBQs, and a simple, low-maintenance footprint-ready for pets, play, or your own landscaping vision. (id:60365)
82 Dagmar Avenue
Toronto, Ontario
Welcome to this solidly built 2 1/2 storey semi-detached home in the highly sought-after Leslieville neighbourhood. Offering 4+1 bedrooms and 4 washrooms, this home combines timeless character with thoughtful modern updates.The main floor features an open-concept living and dining area with engineered white oak hardwood flooring and built-in speakers, creating an inviting space for both relaxing and entertaining. The renovated kitchen (2021) impresses with quartz countertops and backsplash, a peninsula with breakfast bar, and ample storage. High-end appliances include a KitchenAid dual-fuel double-oven stove with Serius range hood, KitchenAid stainless steel dishwasher, and Samsung stainless steel refrigerator, all complemented by elegant chevron-patterned tile flooring. The enclosed front vestibule with mosaic tile floor adds charm and practicality, while the 2-piece powder room and mudroom with built-in cabinets and closet provide everyday convenience.The second floor offers 3 spacious bedrooms, all with engineered white oak flooring, and a 4-piece family bathroom with heated floors. The 3rd floor primary retreat is a true sanctuary featuring a spacious bedroom with oversized window, wool carpeting, a three-piece bathroom with stand-up shower and heated floors, an electronic skylight with remote, and a private rooftop deck, a perfect urban escape.The finished basement includes a versatile recreation room with a built-in Murphy bed for overnight guests, a 3-piece bathroom with stand-up shower, and a utility/laundry room with built-in storage.Step outside to a fully fenced, private backyard, ideal for entertaining or unwinding. The property backs onto a laneway, offering potential for parking, similar to neighbouring homes (buyers to verify). Located in one of Toronto's most desirable east-end and family-friendly communities , this Leslieville gem perfectly balances style, comfort, and functionality-ready to welcome its next owners home. (id:60365)

