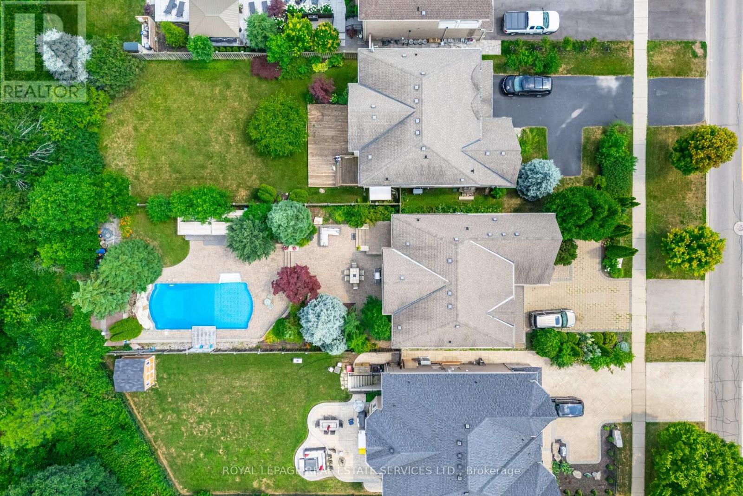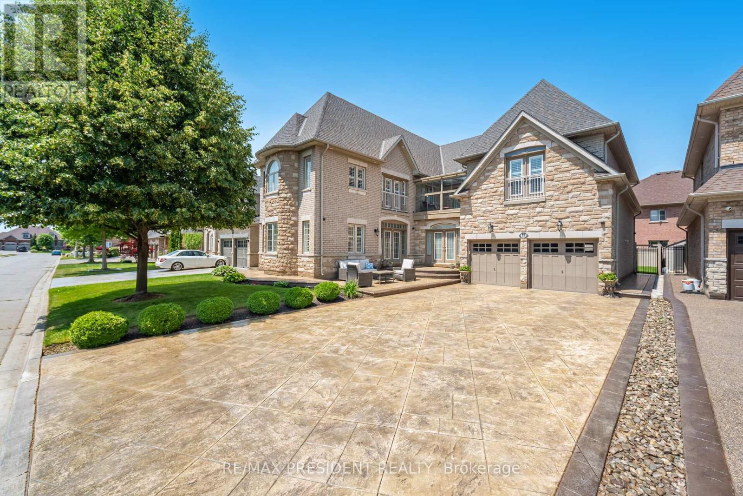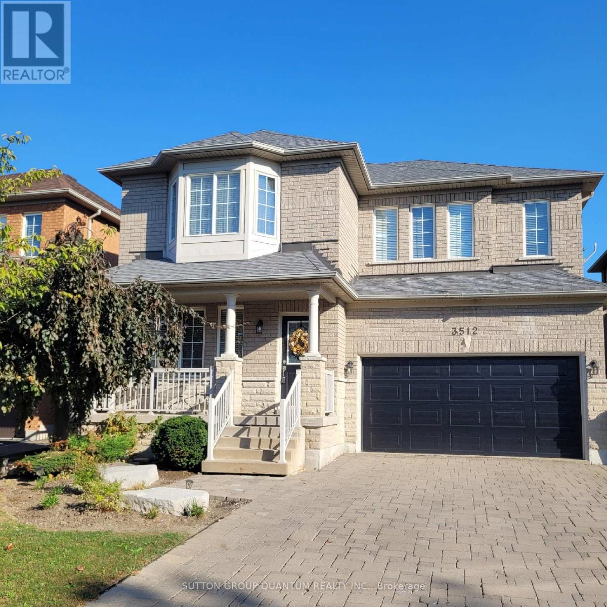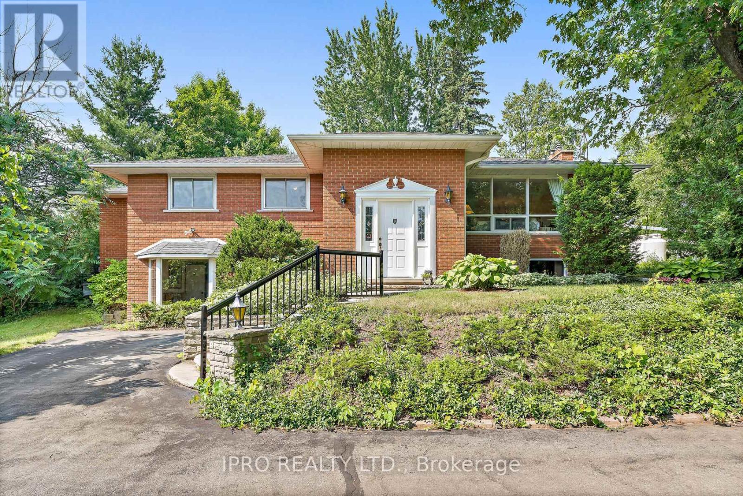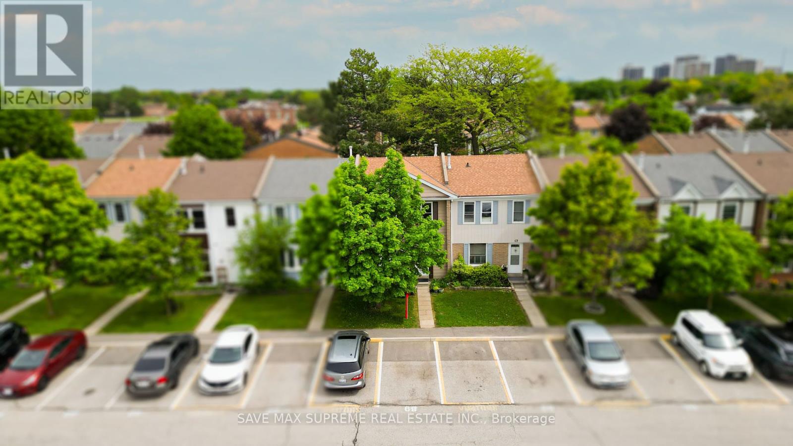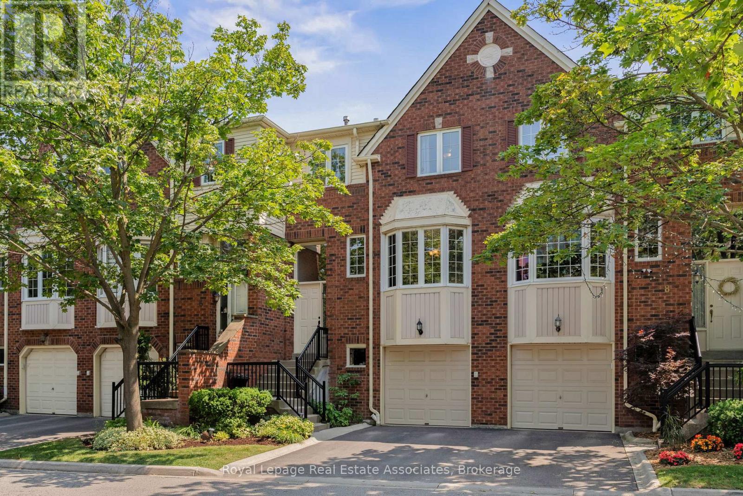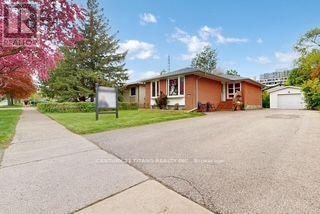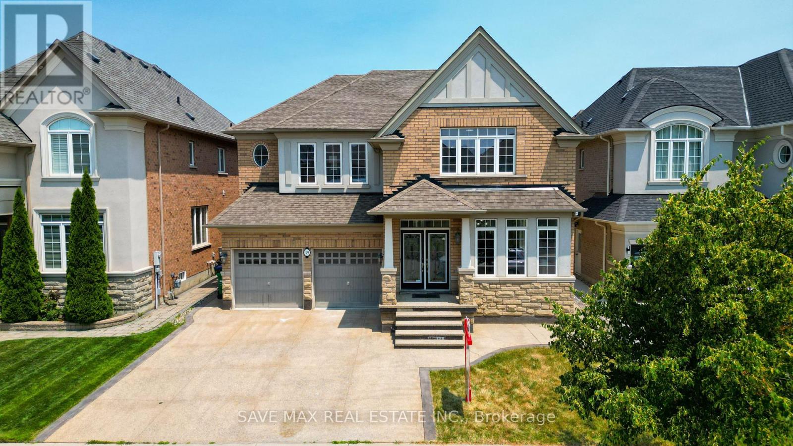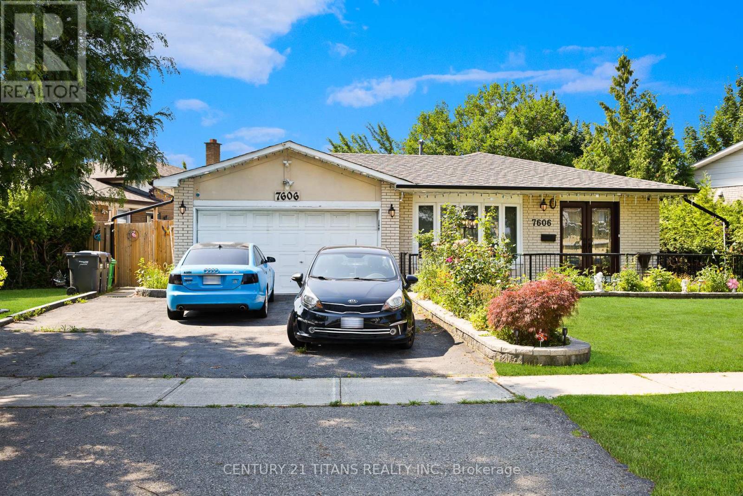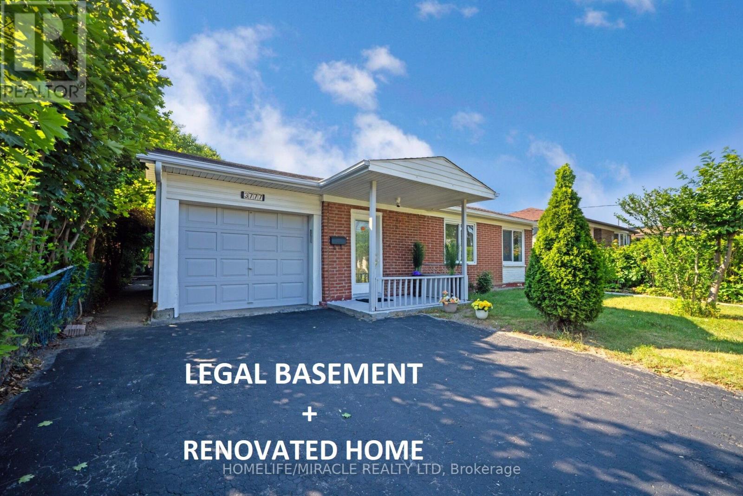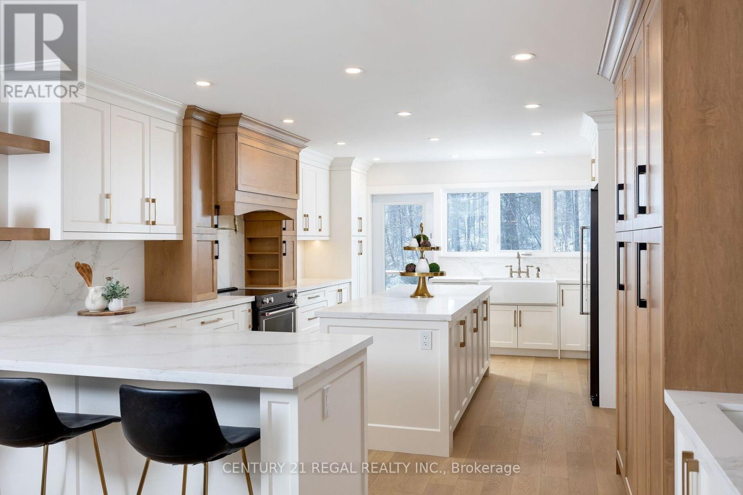215 Burloak Drive
Oakville, Ontario
Get ready for this picturesque backyard oasis, you don't need a cottage! Spectacular 50 x 180 ft lot backing onto Greenspace steps to the Lake! Salt water pool with stone waterfall, stone patio, gazebo, cabana, extensive landscaping front and back including majestic trees, perennials and annuals. Parking for about 8-9 cars! Approx. 3000 sq ft plus fully finished lower level. Beautiful upgrades throughout, Natural oak Staircase, hardwood floors, gourmet kitchen w/centre island. Spacious eating area that leads out to the private patio overlooking pool and ravine. Relax in the cozy family room w/gas fireplace, entertain in the elegant, grand living rm which boasts an 18 ft cathedral ceiling, 4 spacious bedrooms & 4.5 baths. Master retreat with a spa ensuite w/lg soaker tub, separate shower & double sinks, walk in closet with custom built ins, 2 /4pc baths. Stunning brand new 3 piece bath in lower level plus 2 bedrooms, rough in for kitchen along with a possible walk up! Bright and sunny with lots of natural light. New pool liner, chlorinator and renewed filter. Minutes to Lake, breathtaking trails, explore some nearby hidden beaches, easy access to Qew, 403. Go station and shopping. Luxury living and a true entertainer's delight! Be prepared to wow your guests! (id:60365)
12 Valleyridge Crescent
Brampton, Ontario
***Your Search is over Here. * Welcome to Your New Luxurious Executive Home, In The Highly Desirable Estates Of Valleycreek.60'X 108' LOT Features 3-Car Tandem Garage and 6-Car Parking on Large stamped Driveway. Beautiful *Brick & *Stone Exterior.**4388 SQ FT, APPROXIMATELY **6500SQ FT LIVING SPACE INCLUDING BASEMENT. *Custom Design Kitchen With Huge Island, *Granite Counters, *B/I SS Appliances, *Pot Lights INSIDE and OUTSIDE *Large Butlers Pantry. *Oak Staircase From Top To Bsmnt.**6 spacious size bedrooms includes**2 master bedrooms.3 closets in master bedroom, 2 clostes each in two bedrooms.TOTAL *7 WASHROOMS & *9 CAR PARKING.*2 LARGE KITCHENS WITH **BUILT IN APPLIANCES.**GLASS BALCONY WITH FRONT YARD OVERLOOK.*SPRINKLER SYSTEM,*CVC, *CAC,*SECURITY CAMERAS,*WOODEN CALIFORNIA SHUTTERS.**CUSTOM STAIR LIFT CHAIR FOR BSMNT,**CIRCULAR STAIRCASES TO UPSTAIRS AND BASEMENT.**OWNED HOT WATER TANK**APRILAIRE HUMDIFIER** HARDWOOD FLOORING ON MAIN & UPSTAIRS**UPGRADED VINYL MAINTENANCE FREE BACKYARD FENCE.** NO SIDEWALK.**QUITE NEIGHBOURHOOD..**EZ ACCESS TO HWY 7, 427,407 & 27.Close To MIDDLE, HIGH & SECONDRY SCHOOLS, Costco , Groceries STORES , And All Religious place. TRANSIT BUS STOP IS ON WALKING DISTANCE. Amazing home, one of kind and shows true pride of ownership!Show and Sell. Come and See. Great layout and Don't Miss it. You won't be disappointed ** (id:60365)
3512 Positano Place
Mississauga, Ontario
Discover the perfect family haven in one of Mississauga's most sought-after communities. This beautifully maintained home offers over 2400 sq.ft of living space, featuring 4 bright and spacious bedrooms and 3 baths, ideal for a growing family. The open-concept main floor is designed for family gatherings and entertaining, with an upgraded kitchen boasting quartz countertops, a stylish backsplash, and stainless steel appliances. Enjoy the convenience of a large laundry room with direct access to a double car garage, a renovated powder room, and a cozy family room with a gas fireplace. Recent updates include a new roof (2021), a new garage door (2023), and interlocking on the driveway and backyard, enhancing the homes curb appeal. The unspoiled, unfinished basement with a roughed-in bath is a blank canvas ready for your personal touch. Located on a quiet street with no sidewalk, this home offers extra driveway space and is just steps away from top-rated schools, the newly built Churchill Meadows Community Centre, parks, shopping, restaurants, highways, transit, and more. With a fantastic floor plan, a prime location, and beautiful outdoor space perfect for summer enjoyment, this home truly has it all. Make your dream of owning the perfect family home come true! (id:60365)
4 Sabine Road
Toronto, Ontario
Rarely offered, south-facing bungalow on a quiet, tree-lined street. This home is just steps away from top-rated schools (Princess Margaret, John G. Althouse, St. Gregory, and Cardinal Josef) and beautiful parks (West Deane, Heathercrest). Step inside to discover a well-designed, open-concept layout that offers both comfort and functionality. The main floor boasts stunning solid maple hardwood floors, pot lights, big bay window, high ceilings, and a beautifully appointed kitchen with custom cabinets and quartz countertops. Ideal for both everyday cooking and effortless entertaining. Fully finished bright basement features a separate entrance, a large recreation room, kitchen cabinets, and rough-in plumbing for a stove and dishwasher. Huge potential for rental income or in-law suite. (id:60365)
26 Madrid Crescent
Brampton, Ontario
Welcome to this beautiful upgraded home offering ample space and versatility for multigenerational living ( not retrofitted 1bdrm with potential for 2bdrm in-law suite, separate laundry and separate entrance) featuring 5 spacious bedrooms + main floor den currently used as bedroom. Enjoy bright open foyer, sunken living room ideal for relaxing or entertaining. Separate dining room for the extended family, step outside and discover a serene fish pond, dedicated smoke house, shed for extra storage, inter-locking driveway parking for 6 vehicles, this home combines comfort, functionality and charm. A must see for anyone looking for space, privacy and income potential. (id:60365)
1857 Friar Tuck Court
Mississauga, Ontario
WELCOME TO THIS STUNNING, BRIGHT AND FULLY RENOVATED EXECUTIVE HOME LOCATED ON A PEACEFUL PRIVATE COURT IN SHERWOOD FORREST. WITH OVER 3200 SQUARE FEET OF TOTAL LIVING SPACE, THIS HOME FEATURES MAGNIFICENT MILLWORK AND BUILT-INS, HIGH END KITCHEN APPLIANCES, 2 MAIN FLOOR WALK OUTS TO A PRIVATE POOL OASIS WITH A SERENE WATERFALL FEATURE AND INTEGRATED HOT TUB, 3 FIREPLACES, AND REMOTE CONTROLLED BLINDS ON THE MAIN FLOOR AND IN THE PRIMARY BEDROOM. A THOUGHTFUL LAYOUT DELIVERS 4 +1 BEDROOMS, 2 OF WHICH ARE ENSUITE ON THE UPPER LEVEL. ENJOY EFFORTLESS ENTERTAINING WITH MULTIPLE LIVING SPACES ON THE MAIN FLOOR AND ON THE LOWER LEVEL WITH A WHOLE HOME AUDIO SYSTEM. EQUIPPED WITH A MODERN HOME ALARM SYSTEM AND 24/7 CAMERA MONITORING PROVIDES ENHANCED SECURITY AND PEACE OF MIND. AND NOTHING BEATS AN EXECUTIVE HOME FULLY DECKED OUT WITH AN IN-HOME GYM COMPLETE WITH EQUIPMENT! (id:60365)
10 Vanellan Court
Toronto, Ontario
The Ultimate Family Haven in Coveted Etobicoke. Nestled on a quiet private court off a dead-end street, this rare gem offers the perfect blend of suburban peace and urban convenience. With mid-century modern touches, this renovated home features three spacious bedrooms and two bathrooms. The open-concept living/dining area is filled with natural light, boasting vaulted ceilings, expansive windows, and a striking stone fireplace. The upgraded kitchen includes quartz countertops, a sit-up peninsula, and ample storage, with oversized patio doors opening to a lush, private backyard ideal for entertaining or relaxing. The lower level features a large rec room with a cozy wood-burning fireplace and an oversized double garage for extra storage and ease. Enjoy top-rated schools: Our Lady of Sorrows, Norseman Junior, Etobicoke School of the Arts, and Bishop Allen Academy. Kids can safely play right outside on this traffic-free court- ride bikes, shoot hoops, or play street hockey in peace. Just a 10-minute walk to Royal York Station, this home is steps to The Kingsway's charming shops and restaurants, with easy access to the Gardiner, 427, and 401- downtown or out of town in minutes. Set on a wide, tree-free lot, the home offers exciting possibilities: a future addition, full renovation, or even a backyard pool. Move in and enjoy or take over the existing architectural plans to bring your vision to life. This is a rare opportunity to own a home in one of Etobicoke's most desirable, family-oriented communities. (id:60365)
151 Cabernet Circle
Toronto, Ontario
5 level backsplit detached home in a family oriented neighborhood of north Etobicoke. Amazing opportunity for First time home buyer with finished basement. Great location steps to TTC, minutes to Humber college & Hwy 427/407 and Close to schools, Shopping plaza, Public library and Humber Hospital. (id:60365)
15 Pika Trail
Brampton, Ontario
Step into modern elegance with this stunning fully detached home, freshly renovated in 2023!The open-concept design creates a seamless flow throughout, with bright and airy living spaces that are bathed in natural light. The heart of the home is the beautiful kitchen, overlooking the spacious living area perfect for entertaining or everyday family life. A very unique feature is located on the second floor, a versatile open area that offers an ideal space for a home office, reading nook, or additional lounge. Outside, the curb appeal is undeniable. The fully finished basement offers incredible flexibility, serving as a private in-law suite to be used as you please, while still leaving a separate space for the owners to enjoy their own dedicated basement area. (id:60365)
4424 Grassland Crescent
Mississauga, Ontario
Welcome to this beautifully upgraded family home with over $250,000 in renovations, located in the highly desirable East Credit neighbourhood. With over 3,400 sq. ft. of total living space, 6 bedrooms and 4 bathrooms, this home sits on a premium 45 x 120 ft lot - perfect for families, multi-generational living, or future rental potential.. The main and upper levels feature 5 generous bedrooms and 3 bathrooms, including a primary suite with a walk-in closet and renovated spa-like ensuite with a soaker tub (2019). The main floor offers a bright and spacious family room with a cozy fireplace, overlooking a fully fenced backyard (2022) with deck, interlocking, and built-in fire pit ideal for entertaining or relaxing. This level also includes separate living and dining rooms with new hardwood flooring (2018), and an upgraded kitchen (2018) with nearly all new appliances (2022). The finished basement (2020) includes a 6th bedroom, ensuite bath, and rough-in for a kitchen perfect for an in-law suite. That same year, the home was further enhanced with a new HVAC system and energy-efficient windows. In 2022, updates continued with a new driveway, modern garage door, and a refreshed main floor laundry room. Additional highlights include a water softener, security cameras, and an upgraded electrical panel prepped for a Tesla charger. Minutes to Hwy 403/401, Heartland, Square One, parks & top-rated schools. Don't miss this exceptional opportunity and be sure to check out the Virtual 3D tour and feature sheet for the full list of upgrades. (id:60365)
119 Kingham Road
Halton Hills, Ontario
Small town living at its best. Acton offers a peaceful surrounding along with lots of convenient amenities for your daily needs. This desirable end unit 3 bedroom townhome has a large fully fenced yard and it is nicely shaded with its own tree and gardens. Enjoy your family and friends on the spacious deck with lots of seating areas. Your parking space is right across the lane and off the main road. There are 3 larger bedrooms, a combined living/dining room and bright and convenient kitchen. Bring your family and enjoy homeownership in Halton Hills. This home features a Furnace and central air conditioning. They were Installed in 2018.The lower level has a laundry and a 3 piece bath. Bring your ideas to finish the recreation room area to your taste. The condo corporation takes care of all exterior work on each townhouse including doors and windows and roof, which is such a bonus. Great neighbourhood and peaceful neighbours. A Must see! (id:60365)
14 Nostalgia Court
Brampton, Ontario
Welcome to this beautifully maintained 3-bedroom, 3-washroom semi-detached home with a finished basement, located on a quiet, family-friendly court in a high-demand neighbourhood. This sun-filled home features a freshly painted interior, a modern kitchen with quartz countertops and backsplash, and a newly installed roof. Enjoy the convenience of an extra-long driveway with no sidewalk, offering ample parking. The finished basement includes pot lights and a large cold room, perfect for storage or additional living space. Situated close to top-rated schools, shopping centers, parks, and all essential amenities, this home offers both comfort and convenience in an ideal location. (id:60365)
33 Ash Crescent
Toronto, Ontario
Tucked away on one of South Etobicoke's most sought-after streets and pockets, this charming bungalow sits on a rare 35 x 133 foot lot offering endless potential in a family-friendly neighbourhood known for its character and community vibe.This 2+2 bedroom, 2 bathroom home is move-in ready but also ideal for those dreaming of a renovation or future build. With generous lot dimensions and a solid layout, the possibilities are as wide as the lot itself.Step inside to find a functional main floor with two bedrooms, a bright living space, and a classic eat-in kitchen. The finished basement offers two additional bedrooms, a second full bathroom, and a spacious rec room and separate entrance, perfect for guests, extended family, or a nanny suite. Basement also has rough-in for potential kitchen. Lots of room to add a 3rd bedroom upstairs and down! Outside, you'll find a long private driveway, a detached garage and an expansive backyard your own slice of tranquility, ideal for entertaining, gardening, or future expansion. High demand school catchment! Walk to local restaurants, cafes, shops and so much more. Steps to TTC and a short distance to Long Branch GO. The Lake, Parks, libraries, skating trail are all within minutes away. GARDEN SUITE Potential up to 1291 Square Feet! (id:60365)
39 Old Oak Road
Toronto, Ontario
Welcome to your dream home in prestigious Kingsway South! This stunning 3+2 bedroom, 2-bathroom, 2-kitchen residence boasts over 2,300 sq ft of luxurious, move-in-ready living space on two levels. Offering separate entrances this house is also perfect for two families or as a rental income opportunity. The open-concept main floor dazzles with gleaming hardwood, custom oak entrance doors, and a gourmet kitchen featuring Patagonia quartz countertops which also surrounds the gas fireplace in the living room, top of the line stainless steel appliances, and a chic breakfast bar. Elegant custom made finishes, customized solid wood interior doors, Valor 3 sided fireplace, Italian crystal lighting and Legrand touch controls elevate every detail. The bright lower level, with above-grade windows, offers a second luxurious kitchen, spacious rec room and upgraded spacious glass sliding doors laundry. The cold room/cantina has been rebuilt as a brick-lined wine cellar. Energy-efficient Carrier Infinity HVAC and Rennai systems ensure comfort. Enjoy a fully fenced, south-facing 44x125-foot lot, ideal for kids, pets, or summer gatherings, plus a long private driveway. Top-rated location, steps from Royal York subway, top-rated schools, parks, and Bloor Streets shops and cafes, this Kingsway move-in, turn-key gem blends elegance and convenience. Schedule your private viewing today! (id:60365)
12506 Eighth Line
Halton Hills, Ontario
Welcome to your own private country retreat, where peace and tranquility meet convenience. Perfectly nestled just minutes away from the charming village of Glen Williams - known for its unique shops, cozy pub and restaurants - this spacious raise bungalow offers the best of rural living with easy access to town amenities. Set on a beautiful private lot, this 3+2 bedroom, 3-bathroom home features a bright and functional layout, including a large foyer with a double closet and a galley-style kitchen with granite countertops and a walkout to the patio - ideal for outdoor dining and entertaining. the Dining room opens into a screened-in lanai, offering serene space to enjoy morning coffee or evening relaxation while overlooking nature. The finished basement includes 2 additional bedrooms and a walkout to the yard, making it perfect for quests, extended family or a home office setup. The primary bedroom features a private 3-piece ensuite for added comfort. A detached, oversized two-car garage provides ample space for vehicles, hobbies or storage, while the expansive driveway easily accommodates parking for up to 10 vehicles. This is a rare opportunity to enjoy country living just minutes from all the charm and culture Georgetown and Glen Williams has to offer. (id:60365)
68 - 1020 Central Park Drive
Brampton, Ontario
Exclusive Opportunity @ Excellent Price! " Renovated Beautiful 3-bedroom Condo Town House with 2 Washrooms with Unfinished Basement to Design Your own. Updated Flooring and Pot Lights In This Bright Town Home Front Of Community Pool and Park, and Parking. Main Floor Living and Dining with Hardwood Floor and Kitchen with Foyer upgraded with Porcelain Tiles with Quartz Counter in Kitchen and Washroom. New Potlight Makes Main Floor Bright. Good-sized 3-bedroom unit on the 2nd Floor with Full Bath. List of Upgrades Done in Past Years - Electrical panel (2017), washer dryer (2023), refrigerator (2024), paint (2024), insulation (2022). One reserved parking Space with common guest parking. Amenities include a private Park and a New Pool! Maintenance includes Water and Internet. The roof was Already Replaced in 2022. Steps to a Bus Stop, walk to parks & All 3 Schools. Ideal Location To Start Your Journey. (id:60365)
72 Campwood Crescent
Brampton, Ontario
Location, Location, Location! Flawless Semi-Detached Home in High-Demand Brampton East72 Campwood Crescent, Brampton. Welcome to this stunning 3+1-bedroom semi-detached home located in the sought-after Brampton East neighborhood. Perfectly designed for comfort and investment, this move-in ready gem includes a legal 1-bedroom basement apartment with a separate side entrance & laundry currently rented for $1,800/month as a second dwelling unit.9 smooth ceilings on the main floor Gleaming hardwood floors , pot lights and quartz countertops throughout, Elegant oak staircase, Upgraded kitchen with waterfall quartz countertops and stainless steel appliances .Primary bedroom with walk-in closet and 5-piece ensuite and other two good size bedrooms. Spacious, private backyard perfect for relaxing or entertaining, Minutes to shopping plazas, parks, schools, Hwy 427 & 407, and transit Family-friendly community with top-rated amenities nearby. This is the turn-key home you ve been waiting for ideal for families, investors, or anyone seeking style, space, and income potential. Don't miss out, book your showing today! (id:60365)
338 Melores Drive
Burlington, Ontario
Client RemarksImpressive raised bungalow situated on a private ravine lot in coveted Elizabeth Gardens. Charming street with friendly neighbours and a welcoming community. The spacious floor plan flows beautifully, featuring 3+1 bedrooms and 2 full bathrooms. Thoughtfully updated throughout, this move-in-ready home has an open-concept main floor which displays a bright, modern kitchen complete with ample cabinetry, quartz countertops, and a breakfast bar equipped with a double sink, overlooking the living and dining areas. Quality appliances including a gas stove, built-in dishwasher, above range microwave/vent hood, and double-door fridge complete the chef's kitchen. New vinyl flooring runs throughout and is complemented by rustic-modern finishes. The primary bedroom overlooks the private, tree-lined backyard, while two additional well-sized bedrooms are down the hall. The main bathroom has been freshly renovated with golden, luxurious touches. A double-door front entrance opens into a large, airy foyer. The expansive lower level includes a massive family room with a brick gas fireplace, flexible space for an additional bedroom, office, or gym, and a beautiful 3-piece bathroom with a glass-door shower. Large basement windows flood the space with natural light. The oversized 1-car garage (fully insulated with new drywall, 2023) and double driveway offers parking for three. Step out back to your private oasis, a generous sized yard backing onto a well-treed ravine. A stamped concrete patio is perfect for entertaining. This convenient location offers easy access to the GO station, highways, shopping, parks, the upcoming Burloak Costco, and Lake Ontario. You will easily find schools & a new community centre, all within walking distance.LifePro Luxury Vinyl Plank Flooring ('22), gas connection for BBQ ('22), New main panel/subpanel ('22),garbage disposal in kitchen ('22),New Windows('20),Front Door('20) & Eaves/Facia/Gutters W/ Leaf Guards ('19),Quartz Countertop('19). (id:60365)
64 Forest Avenue
Mississauga, Ontario
Gorgeous 4 Bed,4 Bath Semi-detached home in the prestigious Port Credit Community! Do Not Miss Your Chance To Live In This Stunning Open Concept Modern Home With Hardwood throughout.You'll love the bright and sunny living and dining spaces with cozy gas fireplace.Beautiful kitchen with Quartz Island And Counters,a gas range, built in microwave and breakfast bar is absolutely satisfying family meal or entertaining. The breakfast area has a walk-out to the private fenced backyard with wonderful patio,enhancing seamless indoor-outdoor living.The second floor has 4 bedrooms with multiple closets.The generously sized master suite with large W/In closet and ensuite washroom.Laundry on the 2nd floor,you can do laundry takes less time.The finished bright basement with a gas fireplace can be used as a recreation or 5th bedroom. Minutes to Highway Access, Surrounded by High-End Amenities, Trendy Restaurants, and a Sophisticated Lifestyle. 200 meters to the Renowned Mentor College. Unbeatable Location Just a Short Walk to the Lake, Parks & the Vibrant Energy of Port Credit Village! (id:60365)
5 - 371 Bronte Street S
Milton, Ontario
Modern, Move-In Ready Gem in Bronte Meadows! Welcome to one of the most desirable and rarely offered townhomes in the heart of Bronte Meadows! This freshly painted 3-bedroom, 3-bathroom home is truly one of a kind, featuring stylish modern finishes throughout and the most private, premium backyard in the entire complex, perfect for relaxing, entertaining, or letting the kids play freely. Step into a bright and airy open-concept main floor, where the beautifully updated kitchen shines with quartz countertops, a chic tile backsplash, and generous cabinet space. The kitchen flows into a convenient pantry and a cozy office nook perfect for work-from-home needs or household organization, while the adjoining dining area remains open and connected, ideal for hosting and everyday living. Additional recent updates include fresh paint throughout, brand-new carpet on the stairs, and all-new upgraded electric light fixtures, bringing a polished, modern feel to every corner of the home. Upstairs, the spacious primary suite offers a walk-in closet and a sleek private ensuite. Each additional bedroom is thoughtfully designed with comfort and function in mind. Located just steps from Milton's top-rated schools, the EarlyON Child and Family Centre, parks, grocery stores, bakeries, medical clinics and hospital. This home checks all the boxes for families or first-time buyers! Plus, the complex's private playground offers a safe, welcoming space for children to play. Opportunities like this are rare, don't miss your chance to call this home! (id:60365)
7 - 4605 Donegal Drive
Mississauga, Ontario
Beautifully Upgraded Executive Townhouse in Prime Location! This spacious and meticulously maintained townhouse is loaded with quality upgrades and located in one of Mississaugas most desirable neighbourhoods, Erin Mills. From the moment you step inside, you'll appreciate the thoughtful updates and pride of ownership throughout. The oversized eat-in kitchen is a standout feature, complete with granite countertops, abundant cabinetry and a bright bay window that floods the kitchen with natural light. The open-concept living and dining area is perfect for relaxing or entertaining, featuring rich hardwood flooring and a cozy wood-burning fireplace a rare and charming feature.Upstairs, you'll find large, sun-filled bedrooms with plenty of closet space, fresh paint and brand-new hardwood floors. The spacious primary retreat includes a full 3-piece ensuite and double closets. Both upstairs bathrooms include upgraded vanities with lots of storage and stylish finishes. Additional upgrades include a natural gas line for an outdoor BBQ and a roof that is just 3 years old. The finished lower level offers a large additional living space with a walk-out to an oversized private deck perfect for summer gatherings. Enjoy direct garage access from the lower level, as well as a full-size separate laundry with extra storage space. Located just minutes from Credit Valley Hospital, Erin MillsTown Centre, top-rated schools, community centres, parks, churches and with easy access to major highways including the 403 and 401 this home is move-in ready and checks every box for families, professionals, and investors alike. Don't miss this opportunity to own a truly turn-key home in a vibrant, convenient, and family-friendly community! (id:60365)
74 Kanashiro Street
Brampton, Ontario
**Welcome to this Gorgeous! Stunning! 74 Kanashiro Street Home. This house is a well-maintained detached home. The House have open concept layout on all the floor levels and it features bright nature light throughout the house. This house has furnished basement with a separate entrance and offering great potential for additional living space. This Home features hardwood floor on all levels. The house has beautiful backyard views from primary bedroom. The house comes with beautiful deck and privacy in the backyard. This house has no neighbors on its backyard. Spacious home with a large, fenced backyard. Space is perfect for families for relaxing time and enjoy summer BBQ. The backyard provides plenty of open space for outdoor actives for families with kids. New Shingles replaced 4 years. This house is located few min to Riverstone Community Centre and Gore Meadows Community Centre. Just within 20 min to Humber College/ Guelph Humber University and Walking Distance to Schools. Location is perfect for someone on the go with quick Highway access within few min to Hwy 407 and 427. (id:60365)
151 Symington Avenue
Toronto, Ontario
This Two Storey Brick And Stone Semi-Detached Gem Pays Homage To Scandinavian, Industrial, Rustic And Modern Prairie Interior Design Elements All Spectacularly Contributing To Its Serene And Tranquil Living Environment. Both Front And Back Gardens Professionally Landscaped By Its Landscape Architect Owner. This 3 + 2 Bedroom And 2 Bathroom Beauty Is Primely Situated On Symington Ave Within Walking Distance to Transit, Schools, Parks, And Neighbourhood Coffee Hubs, Convenience Stores, And Shopping. Featuring Two Kitchens, Laundry At Both Second Floor And Basement, Living Room On First Floor, Family Room On Second Level, Solarium/Office Overlooking Back Garden With Walk-Out To Patio. This Is A Rare Offering A Must See! Currently Operating As 2+2 Bedroom - Buyer Can Convert Second Floor Family Room Or Second Floor Kitchen To A Third Bedroom If Desired. (Listing Agent Related To Seller; Sister-In-Law). (id:60365)
3046 Eberly Woods Drive
Oakville, Ontario
Welcome to this stunning Freehold Executive Townhouse located in the "Preserve" neighborhood offering modern design and functional living spaces. This unit features double door main entry leading into an open concept family room/ office, 2pc washroom, main floor laundry, and convenient access to a double car garage on the main floor. Open concept living/dining area,perfect for entertaining. Modern and spacious kitchen with granite countertops, stainless steel appliances, large center island with a breakfast bar and a walkout to a balcony with a gas hookup for the BBQ! Three spacious Bedrooms, including a primary suite with large walk in closet, an ensuite bathroom with soaker tub and separate shower, plus walkout to a private balcony. 9' Ceilings on main and second floor. This home offers comfort and elegance in a Prime Location Close To Schools, Parks, Shopping, Highways and Much More! Don't miss this opportunity (id:60365)
235 Jessie Caverhill Passage
Oakville, Ontario
Welcome to this fully upgraded 4-bedroom, 4+1 bathroom detached home located on a quiet street in The Preserve, one of Oakville's most desirable and family friendly neighbourhoods. This spacious two storey home features 9-foot ceilings on both levels. The main floor offers a warm and inviting layout with thoughtfully defined living spaces, including a large dining room ideal for entertaining and a generous family room with a cozy gas fireplace. The chef inspired eat-in kitchen is designed to impress with custom extended cabinetry, premium Cambria quartz countertops, and top of the line Thermador appliances, including a built-in wall oven and gas rangetop, perfect for both everyday living and hosting guests. Upstairs, you'll find four well sized bedrooms, each with bathroom access and custom-built closets. The primary suite features a custom-built wall-to-wall closet, a walk-in closet, and a luxurious 5-piece ensuite bathroom with a soaker tub. A conveniently located second floor laundry room completes this level. Throughout the home, enjoy California wood shutters, crown moulding and carpet-free flooring for a clean, modern look. The fully finished basement adds incredible flexibility with a second kitchen equipped with brand new, unused appliances, a dedicated gym area, custom TV unit with large cabinetry ideal for storage, and potential for a separate entrance. Potlights throughout, inside and out, enhance the homes warm and sophisticated ambiance. The professionally landscaped yard is a true outdoor retreat, featuring mature trees, interlock stonework, and a gas line for backyard grilling. This home also includes a 2-car garage, 2-car driveway, and an EV charging plug. Located in a vibrant, family-oriented community known for top rated schools, community centre, scenic nature trails, and easy access to major highways, GO Station, shopping, hospital, parks, and more. (id:60365)
638 Galloway Crescent
Mississauga, Ontario
Beautifully Maintained Sun Filled 4 Bedroom Detached Home Located in Sought After Location in the Heart of Mississauga. Spacious & Bright Living Room with Fireplace & Gleaming Hardwood Floors, Walk Out to Private Backyard. Eat-In Kitchen, Ceramic Backsplash & Tiles. Separate Living & Dining Rooms With Bonus Family Room. Upstairs Features 3 Generous Sized Bedrooms Including 4 Piece Bath & Hardwood Floors. Massive Primary Bedroom With Ensuite Bath. Finished Basement, Large Recreation Room With New 3 Piece Bath (2025) & Bedroom. Close To all Amenities - Square One, Shopping, Restaurants, Hwy 403, Public Transit, Erindale Go Station, Schools, Parks, Worship. Freshly Painted Throughout ** This is a linked property.** (id:60365)
1840 Mccoy Avenue
Burlington, Ontario
Stunning freehold townhouse with finished basement, ideally located in the sought-after Family Friendly Corporate neighbourhood. This immaculate 3-bedroom, 3-washroom home features a bright, spacious layout with hardwood floors on the main level, freshly painted, Modern Wall Panelling, Pot lights, and a beautifully upgraded backyard with interlocking perfect for entertaining. The finished basement includes a projector and TV setup for the ultimate home entertainment experience. The primary bedroom boasts a 4-piece ensuite and walk-in closet, with two additional generously sized bedrooms. Conveniently situated in the heart of Appleby Uptown, just steps from shopping, dining, and all essential amenities, Close to Appleby GO station. (id:60365)
32 Drexel Road
Brampton, Ontario
A BEAUTIFUL CORNER & on A Premium Extra Wide 32.94 ft x 101.55 ft BIGGER LOT SIZE SEMI-DETACHED WITH ABUNDANCE DAYLIGHTS One Of The Largest LOT SIZE with finished above grade Over 2000 Sq Fts + Finished LEGAL BASEMENT apartment with SEPARATE ENTRANCE FOR RENTING 2 SEPARATE Laundries. NOTE THAT we have 4 Bedrooms good size & UPGRADED to 3-FULL WASHROOMS UPPER FLOOR ( 2 ENSUITES BDROOMS) with FRONT LOAD Laundry, High quality Kitchen S/S Appliances. Freshly painted many Large Windows In Formal Dining/Living Room, NO CARPET FULL Hardwood Floors With Oak Stair, Access to Garage from inside, Fabulous Master Br W/5pc. Ensuite. Quartz Vanities In All Washrooms, Kitchen With Quartz Countertop & Backsplash W/ Extended Cabinets & Pantry Upgraded Light Fixtures, Fully Fenced Backyard with Concrete, 200-AMPS TESLA CHARGING PORT,,BASEMENT RENTING OPPORTUNITY WITH OWNERS USABLE STORAGE or convert to 2 nd BD-ROOM POSSIBILITY....U CAN'T MISS THIS....A PRIMIUM LOTsize , PREMIUM UPGRADES from builder still in PRISTINE CONDITIONS (id:60365)
102b - 4655 Metcalfe Avenue N
Mississauga, Ontario
Welcome to this modern and spacious 2-bedroom + den, 2-bathroom condo at the highly sought-after Erin Square by Pemberton Group. Perfectly situated on the main floor ideal for families, pet owners, or those seeking elevator-free convenience this beautifully designed features 9-ft ceilings, wide plank laminate flooring, and an open-concept layout with split bedrooms for added privacy. The versatile den can be used as a home office, nursery, or even fit a twin bed. Enjoy a sleek kitchen with stainless steel appliances, quartz countertops, and a large island with extra storage, opening to a bright and airy living space that leads to your private wrap around balcony. Located across from Erin Mills Town Centre and steps to Credit Valley Hospital, with transit, Hwy 403/407, and top schools nearby. Amenities include a rooftop terrace with BBQs, gym, yoga room, theater, outdoor pool, pet spa, party room, concierge, and more. (id:60365)
2335 Bostock Crescent
Mississauga, Ontario
Welcome to a Rare Opportunity in a Prime Location! Nestled on a quiet, family-friendly street, this stunning bungalow offers exceptional value and versatility. Boasting 3 spacious bedrooms, 1 full bathroom, and beautiful hardwood floors throughout, this home is filled with natural light and charm. The partially finished basement was just renovated and features 1 large bedroom with a separate entrance which provides fantastic potential for an in-law suite or duplex conversion perfect for first-time home buyers, investors, or multi-generational families. Some of the key features include Spacious driveway fits 7 cars + separate 1-car garage, New Water Heater (2024) Furnace & Heat Pump (2023), Roof, Driveway, Waterproofed Foundation (2019), brand new Samsung washer dryer (2024) and Updated Windows (2010) Enjoy a peaceful short walk with your family to Bostock convince store, food basics, local gym, bakery Hillside Park, Clarkson GO Station, and minutes from the QEW for convenient commuting. Don't miss this incredible opportunity to own a home that blends comfort, updates, and future potential in a sought-after neighbourhood. (id:60365)
43 Cirrus Crescent
Caledon, Ontario
Absolutely Stunning !!! Brick & Stone Elevation 4+1 Bedrooms 4 Washrooms Detached House In Prestigious Southfields Village Community of Caledon !!! ( Big Loft on 2nd Floor / Can be Turned to 5Bedroom) ## Beautifully Landscaped with Natural Stone in the Front & Backyard ## 9ft Smooth Ceiling on Main Floor . Separate Living , Dining & Family Room . Upgraded Open Concept Kitchen with Granite Counter , Built in Appliances & Pantry Closet . Pot Lights Inside & Outside . All Bedrooms has Custom Built Closets . Primary Bedroom with with 5pc Ensuite & Walk in Closet ( 2 Master Bedrooms / 3Full Washrooms on 2nd Floor) . Very Convenient Laundry Room on Main Level ****Extended Natural Stone Driveway 5 Car Parking + 2 In Garage total 7 Car Parking *** Natural Stone in the front Porch & Backyard . This is exceptional house , presents an ideal blend of design, high-quality finishes & Landscape , making it the perfect choice for those seeking luxury, comfort, and style. Very convenient Location Close to School, Community Centre , park & Hwy 410 (HWY 413 coming soon just north of it) (id:60365)
5880 Chorley Place E
Mississauga, Ontario
"LOCATION" LOCATION "LOCATION" Welcome to your dream home on a quiet crescent in the highly sought-after community of Erin Mills. Located on a quiet street in the desirable Central Erin Mills neighborhood, this family home is nestled in a mature area away from high-traffic streets. The property is conveniently close to a variety of amenities, including highly sought-after schools such as John Fraser and Gonzaga. Close to Erin Mills Town Centre, shopping malls, parks, restaurants, transit options, a gym, Credit Valley Hospital, and easy access to highways. This stunning property offers over 3,700 sq. ft. living area, with 3 bedrooms Upstairs and finished basement with 2 bedrooms. This home is designed to meet the needs of growing families. Formal Dining Room and the living room has a bay window & the family room has a fireplace. Large & Open Gourmet Kitchen: S.S appliances, breakfast area, endless cabinets, loads of counter space, backsplash, & pantry. Must see ! (id:60365)
185 Mountainash Road
Brampton, Ontario
This stunning corner-lot detached home offers 2,892 sq. ft. of luxurious above-grade living space (as per MPAC) on a rare 63-foot wide lot in a highly desirable neighborhood near Airport Road and Sandalwood Parkway. Step inside through grand double doors into a bright, open-concept layout featuring 9-foot ceilings, pot lights, and gleaming hardwood floors throughout the main level. The elegant oak staircase adds to the homes upscale charm. The expansive chefs kitchen is the heart of the home offering generous cabinetry, a breakfast area, and seamless flow into the cozy family room. Formal living and dining rooms provide perfect spaces for entertaining. Upstairs, enjoy four spacious bedrooms and three full bathrooms, including two primary suites each with its own ensuite and walk-in closet, ideal for multi-generational living or added privacy. The fully finished basement features a legal side entrance by the builder, a large recreation room, and a full 3-piece bath perfect for extended family. Located close to Brampton Civic Hospital, top-rated schools, Chinguacousy Wellness Centre, shopping, parks, and transit, this exceptional property offers the perfect combination of space and style. Schedule your private showing today! (id:60365)
49 Scotchmere Crescent
Brampton, Ontario
Welcome to This Immaculate 4+1 Bedroom Detached Home in the Prestigious Castlemore Area of Bram East! Offering 4184 sq. ft. above grade plus 1410 sq. ft.LEGAL 4 BEDROOM BASEMENT apartment with separate entrance, and an EV Charger, perfect for large families or generating rental income from basement ($4,000/month). The main floor features a thoughtfully designed layout with separate living, dining, and family rooms, a bright eat-in kitchen with pantry, and convenient main-floor laundry. Upstairs offers 4 spacious bedrooms plus a flexible office/den ideal for working from home or can be a 5th bedroom. Enjoy hardwood flooring throughout no carpet anywhere, fresh paint, modern pot lights, and oversized windows that fill the home with natural light.The professionally landscaped exterior includes a custom-finished driveway with parking for 7 vehicles (2 in garage + 5 on driveway), and a private backyard oasis with gazebo and storage shed. Located close to Gore Meadows Community Centre, Costco, Walmart, Hwy 427, Brampton Civic Hospital, top schools, grocery stores, and places of worship. A true gem for families seeking luxury, space, and rental potential in a highly sought neighborhood! (id:60365)
1062 Glenbrook Avenue
Oakville, Ontario
Located on a premium tree covered lot in Oakville's highly coveted Wedgewood Creek, this beautifully updated, move-in-ready residence truly has it all. Step inside to discover a bright & open layout that blends style with functionality. The main floor offers abundant living space, featuring both a separate living room and a family room perfect for relaxing or entertaining. The elegant formal dining room is ideal for hosting unforgettable dinner parties and holiday celebrations. The stunning open-concept kitchen flows seamlessly into the living area, making it easy to cook, entertain, and stay connected with family and guests. Upstairs, you'll find three generously sized bedrooms and two bathrooms, each recently updated with contemporary finishes that exude sophistication. The beautifully finished basement expands your living space even further, offering a dedicated home office, convenient laundry area and ample storage. Whether its movie nights or working from home this versatile space has you covered. Additional highlights include a brand-new roof & chimney (July 2025), a meticulously maintained interior, and the peace of mind that comes with a truly turnkey property just move in and start living your best life. The shaded backyard with newer deck & pergola creates the perfect spot for sundowners in the evening. This exceptional home combines style, space, and location in a way that's rarely available. Wedgewood Creek is renowned for its top-rated schools, family-friendly parks, scenic trails, shopping, and effortless access to the 403/QEW everything you need is right here. Don't miss this rare opportunity to own a remarkable home in one of Oakville's most desirable neighbourhoods. (id:60365)
99 - 2280 Baronwood Drive
Oakville, Ontario
Step into this better-than-new, fully upgraded 3-bedroom, 2.5-bath end-unit townhomewhere modern elegance meets effortless living. Spanning 1,866 sq ft, this home has been meticulously cared for with premium finishes and designer touches at every turn. Sleek white cabinetry, quartz countertops, herringbone backsplash and stainless steel appliancesperfect for entertaining. Seamless hardwood flows through bright living spaces, bathed in natural light from large windows with all-day exposure. Custom millwork, ceiling medallions, and upgraded lighting add refined character. Luxurious Primary Suite with spacious walk-in closet and a serene ensuite. Expansive lower-level oasis with vinyl plank floors, built-in desks, and tall ceilingsperfect for a home office, gym, or lounge. Walkout to backyard bliss, low-maintenance patio for morning coffees or evening gatherings. Nearby transit for effortless commuting. Tucked in a quiet enclave, yet close to shops, dining, and amenities. Potl fee of $135 per mth. Dont miss this rare gemschedule your showing today! (id:60365)
1231 Blanshard Drive
Burlington, Ontario
Stunning Freehold Townhome with No Condo Fees! Welcome to this fully upgraded, move-in-ready gem offering the perfect blend of style, space, and location. Set on an extra-deep, meticulously landscaped lot, this home boasts one of the largest backyards you'll find in a townhome ideal for entertaining, gardening, or simply relaxing in your private oasis. Step inside to a bright open-concept main floor with sky-high vaulted ceilings, flooding the home with natural light. The spacious living room features a cozy gas fireplace, and a convenient 2-piece powder room adds function to style. The flow and feel of the main level are perfect for everyday living and entertaining alike. Head upstairs to find the large primary bedroom complete with a private 2-piece ensuite, along with a beautifully updated 4-piece main bathroom that serves the additional bedrooms ideal for families or guests. The fully finished basement offers a generous family room with an electric fireplace, a stylish laundry area, a versatile bonus room, and a modern 3-piece bathroom. Located in one of Burlington's most sought-after neighbourhoods, just minutes from the 'NW, GO Transit, and the Oakville border this is a commuter's dream. Close to community centres, top-rated schools, libraries, parks, and shopping. This home checks every box, freehold with no fees, an unbeatable location, and a rare, oversized backyard that sets it apart. (id:60365)
3283 Bobwhite Mews
Mississauga, Ontario
Welcome to 3283 Bobwhite Mews, a beautifully maintained corner-link home located on a quiet, family-friendly street in Lisgar. Attached only at the garage, this home offers the space and feel of a semi-detached with the value of a freehold. Set on a premium corner lot, the property features professional landscaping in both the front and backyard (2024), and a newly poured concrete patio that provides a private, low-maintenance outdoor retreat. Inside, the home is filled with natural light and showcases new laminate flooring throughout (2019-2024), modern pot lights (2024), updated blinds on the main floor, and fresh paint throughout (2025). The main level offers a functional layout with a bright living and dining area, a cozy family room with a wood-burning fireplace, and a spacious kitchen equipped with a built-in alkaline water filter and a newer dishwasher (2017). The powder room was updated in 2024, and the upper-level bathrooms were fully renovated in 2019 with modern finishes. The basement, updated in 2019, offers additional living space to be used as a a large rec room or bedroom (current), a full bathroom, and a laundry/utility area. A new A/C unit was installed in 2024. Additional highlights include a double-door front entry, garage access from inside, and a wide driveway, allowing for ample parking. Located just minutes from top-rated schools, Lisgar GO Station, parks, trails, and major highways, this is a move-in ready home that truly checks all the boxes. (id:60365)
7606 Netherwood Road
Mississauga, Ontario
Beautifully maintained 3+1 bedroom, 2 1/2 washroom detached back-split bungalow located just minutes from Toronto International Airport. This upgraded home features a modern kitchen with stainless steel appliances, hardwood floors, and ceramic tiles throughout. The main level offers a spacious living and dining area, with washer and dryer conveniently located near the bedrooms. The property also includes a fully self-contained 1-bedroom basement apartment with a separate entrance, kitchen, living area, and washroom, currently occupied by a reliable young couple who are willing to stay. Ideal for families or investors, this home offers comfort, income potential, and unmatched convenience near transit, shopping, and major highways. (id:60365)
80 New Pines Trail
Brampton, Ontario
Rare 4 Bedroom, 4 Washroom Freehold Townhome in Brampton's most desirable Heart Lake Neighborhood! Beautifully maintained and move-in ready, this all-brick freehold townhome features 3+1 spacious bedrooms and 4 modern washrooms. Freshly painted throughout, it showcases an upgraded kitchen with quartz countertops and stylish cabinetry. Oak staircase and carpet-free flooring add a touch of sophistication and practicality. The bright and versatile ground floor includes a great room that can easily serve as a guest suite or a home office. The master bedroom offers a private ensuite and a charming Juliette balcony for added comfort. Prime Location Steps to Trinity Common Mall, just 2 minutes to Hwy 410, and close to transit, schools, parks, and everyday amenities. This rare opportunity combines space, style, and unbeatable convenience in one of Bramptons most desirable neighborhoods! (id:60365)
434 Sunny Meadow Boulevard
Brampton, Ontario
Welcome to 434 Sunny Meadow Blvd, a beautifully upgraded sun-filled corner-lot home in one of Brampton's most sought-after neighborhoods. This spacious property offers a large front lawn with exceptional curb appeal and sunlight streaming through windows on three sides. Step inside through grand double doors into a thoughtfully designed layout perfect for family living and entertaining. The main floor boasts a stunning renovated kitchen with a quartz island, matching backsplash, upgraded cabinets, and stainless steel appliances. Bright open living and dining areas are complemented by large windows, while a cozy family room features a gas fireplace and expansive corner views. Enjoy smooth ceilings with pot lights, a designer powder room with gold fixtures, and a convenient main-floor laundry/mudroom with garage and side access. Upstairs features 4 spacious bedrooms and 3 FULL MODERN BATHROOMS. The primary bedroom includes a walk-in closet and a luxurious 5-piece ensuite. Contemporary lighting and stylish paint choices elevate the overall elegance. The legal basement apartment offers a bright open-concept layout with a one-bedroom suite, and additional den, which can be used as 2nd bedroom, full kitchen, living/dining area, and updated washroom ideal for rental income or extended family. Set on a corner lot with a fully fenced backyard, this home has no carpet and upgraded flooring throughout. Just 20 meters from a bus stop, and minutes from top-rated schools, shopping, parks, transit, highways, and more this property is a true gem. (id:60365)
479 Blathwayte Lane
Burlington, Ontario
Exquisite Georgian-style end-unit townhouse offered as a turn-key furnished rental investment or luxury personal retreat in the heart of downtown Burlington. Located on a quiet street just one block from Lake Ontario, Spencer Smith Park, the Performing Arts Centre, boutique shops & restaurants, this stylish 2-bedroom, 2-bath home combines historic charm with modern upgrades. Featuring soaring vaulted ceilings, remote skylights, a gas fireplace, rich hardwoods &crown mouldings. Gourmet kitchen w/ granite counters, breakfast bar, pot lights & stainless appliances. Loft-style primary w/ ensuite tub & shower. Flexible guest BR/den. Private courtyard patio w/ BBQ, energy-efficient laundry, plush furnishings & linens truly all-inclusive. Off-road parking. Quick HWY & GO access to Toronto, Niagara & Pearson. Ideal for long-term executive stays, relocations or worry-free ownership. Exceptional opportunity to own a fully outfitted, income-producing furnished rental in Burlington's vibrant lakeside core. (id:60365)
16 - 1720 Albion Road
Toronto, Ontario
Beautiful, Spacious 3-Bedroom Townhouse in Prime Toronto Location! 3-bedroom, 2-washroom townhouse situated in a highly sought-after area of Toronto. Perfect for first-time home buyers, Key Features: Finished basement ideal for extended family Open-concept living and dining area kitchen Highlights :Minutes from Humber College, Etobicoke General Hospital, Woodbine Mall, Easy access to Highways 401, 427, and 409Walking distance to Finch West LRT (opening soon!)This is a great opportunity to own a spacious home in a growing neighborhood with excellent transit and amenities. Lock box for easy showings (id:60365)
3777 Woodruff Crescent
Mississauga, Ontario
This beautifully RENOVATED, 4+2 Bed, 4 Bath home features a LEGAL 2-BEDROOM BASEMENT apartment with separate entrance perfect for generating rental income in the heart of Malton. A VERSATILE BONUS ROOM on the main level can serve as a home office or an additional bedroom to suit your lifestyle. The main level boasts a BRAND NEW KITCHEN thoughtfully designed with ample cabinetry, modern finishes, and elegant Quartz Countertops. Renovations include updated FLOORING across the upper floor, bringing warmth and modern appeal throughout. Each WASHROOM has been tastefully renovated with upgraded vanities and sleek wall paneling, adding elegance to the home. A SKYLIGHT located just above the spacious foyer floods the entrance with natural light, creating a bright and welcoming atmosphere. The living space features stylish ACCENT WALLS. The home offers spacious bedrooms, including a primary bedroom with a walk-in closet and a private powder room ensuite. The exterior is equally impressive, featuring a DECK overlooking a spacious backyard finished with ARTIFICIAL GRASS offering a green look year-round with minimal maintenance. There's also the added convenience of no sidewalk. Additional updates include a new furnace (2023) and AC unit (2020), ensuring peace of mind for years to come. This home is just minutes from schools, shopping, parks, transit, the GO Station, and major highways like 427 and 401. A truly turn-key property that combines comfort, versatility, and income potential! (id:60365)
1630 Samuelson Circle
Mississauga, Ontario
Welcome to 1630 Samuelson Circle your PERFECT FAMILY HOME!!!. This beautiful property is located in the highly desirable Levi Creek in Meadowvale Village Mississauga. This 3+1 bed, 3 bath, fully finished basement semi-detached home backs onto green space and has an abundance of natural light. Upgrades include new vanities, laminate flooring, light fixtures, and is freshly painted top to bottom. With access to some of the top schools in the region (Levi Creek) this ideal family friendly neighbourhood has access to parks and Meadowvale Conservation Area for walking trails and the picnic areas enthusiasts. The kitchen opens into the backyard allows families to dine and interact together while keeping an eye on young children. The second floor offers 3 bedrooms including a large master bedroom with walk-in closet. Make this lovely property your new home! (id:60365)
6 Murdoch Drive
Brampton, Ontario
Affordable Comfort in a Prime Brampton Location! Step into this charming all-brick detached 3-bedroom home, perfect for first-time buyers, This well-maintained property features 4 bathrooms (2 full 4-pc, 1 full 3-pc, and 2 convenient 1-pc baths), an attached garage, and a smart layout for everyday living. The bright, functional kitchen offers ample cabinetry and generous counter spaceideal for home-cooked meals. It flows seamlessly into the dining area, where sliding glass doors lead to a covered deckyour cozy outdoor spot for morning coffee or evening unwinding. The spacious living room is great for hosting guests or enjoying family time. Upstairs, the primary bedroom includes a private 3-pc en-suite and double closet. All bedrooms feature laminate flooring and roomy closets. A 4-pc main bath completes the upper level, while an additional powder room is located in the basement. Dont miss this solid home with great bones in a fantastic communityperfect to move in (id:60365)
324 Veterans Drive
Brampton, Ontario
This beautifully upgraded 3-bedroom, 3-washroom home features a Double garage and a private driveway. Step through the elegant double-door entrance into a spacious foyer that leads to an open-concept main floor with smooth ceilings, pot lights, and hardwood flooring throughout. The living, dining, kitchen, and breakfast areas flow seamlessly and open to a large backyard perfect for entertaining.Gleaming oak stairs lead to a bright second floor featuring a cozy loft and 3 generously sized bedrooms, each with its own walk-in closet. The primary retreat offers a luxurious 5-piece ensuite with a soaker tub, glass-enclosed standing shower, and double sinks.Additional upgrades include fresh paint, stainless steel appliances, and a wide porch ideal for enjoying peaceful mornings and relaxing evenings. No house at the back. This move-in-ready gem offers the perfect blend of space, comfort, and style in a family-friendly neighbourhood. (id:60365)
5535 Cedar Springs Road
Burlington, Ontario
Experience Luxury Living in This Stunning 5-Bedroom Estate Offering Over 6,000 Sq Ft of Elegance and Comfort! This beautifully designed home features a show-stopping chefs kitchen complete with quartz countertops, a spacious island, built-in refrigeration drawers, pot filler, and premium finishes throughout. Generously sized bedrooms boasts custom walk-in closets, while spa-inspired bathrooms offer heated floors for year-round comfort. Endless upgrades include sleek wall paneling, modern pot lighting, and striking exterior glass railings that elevate the homes sophisticated style. Nestled on a picturesque property with a tranquil creek and pond at the front, this home offers breathtaking views and serene surroundings. A rare opportunity. Come fall in love with this exceptional property today! (id:60365)

