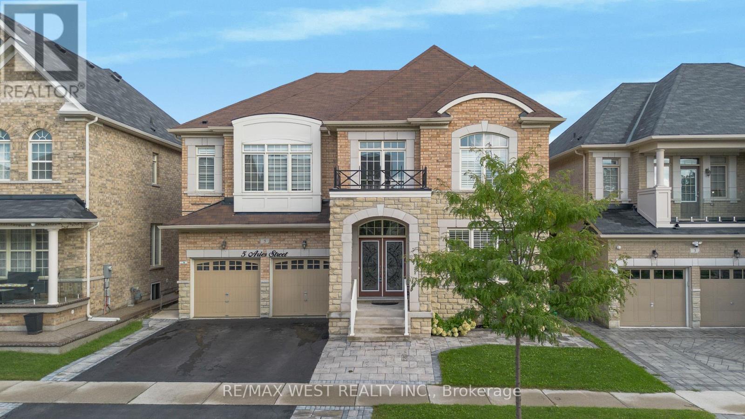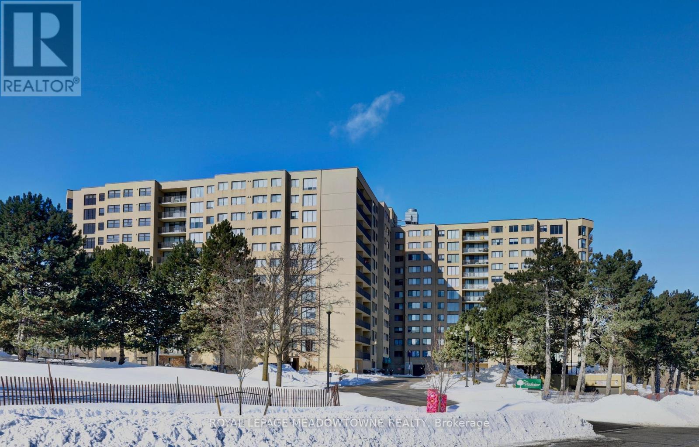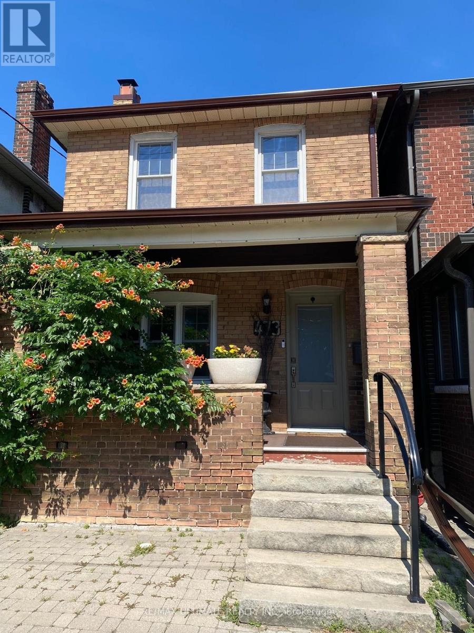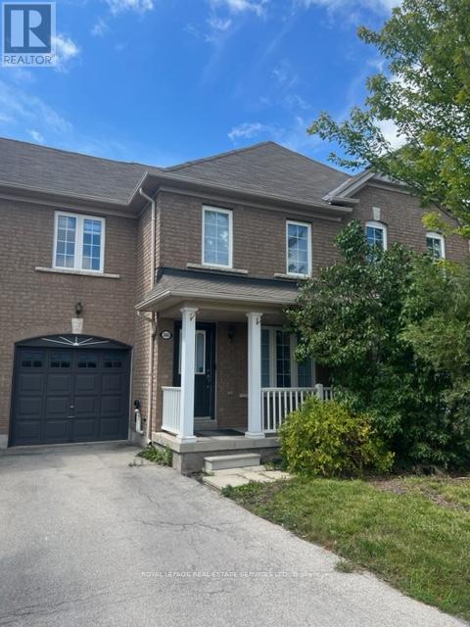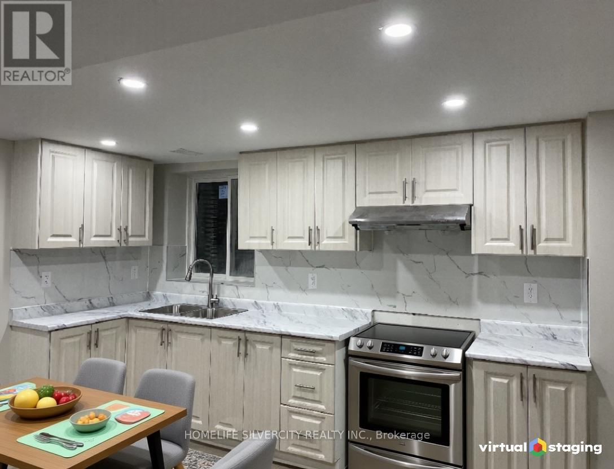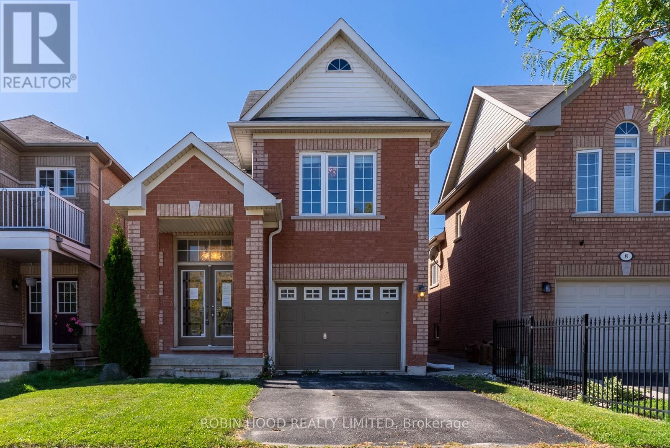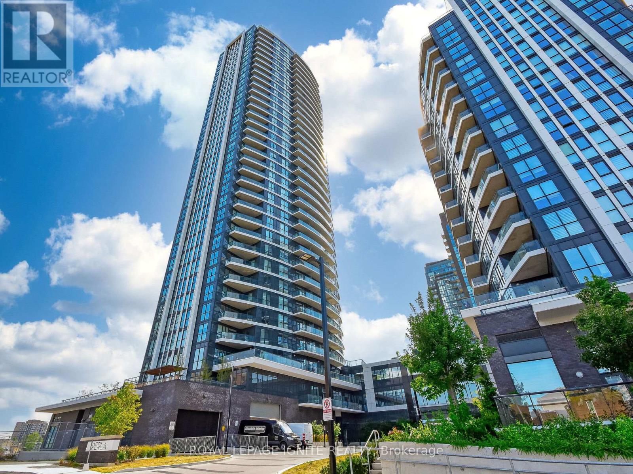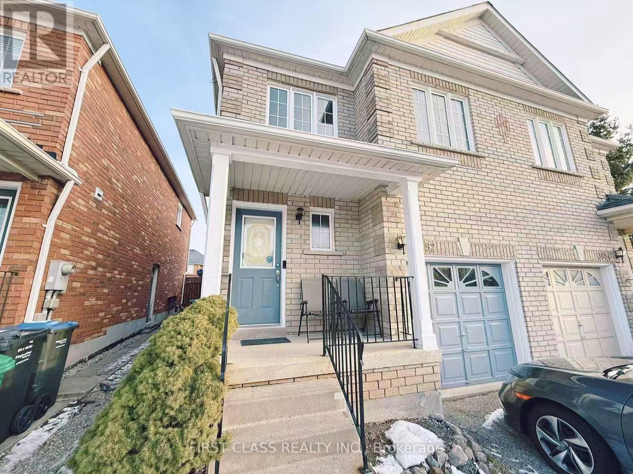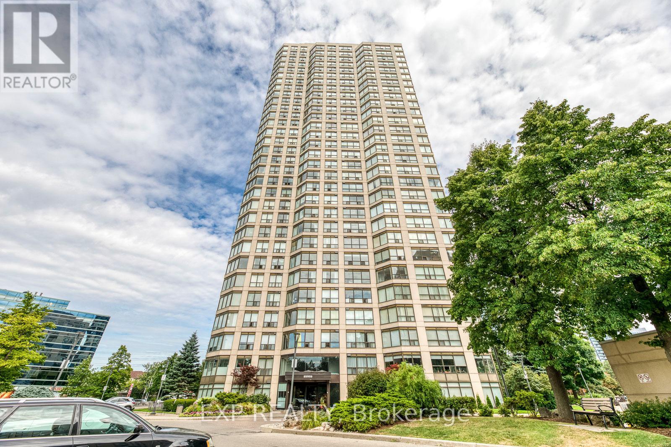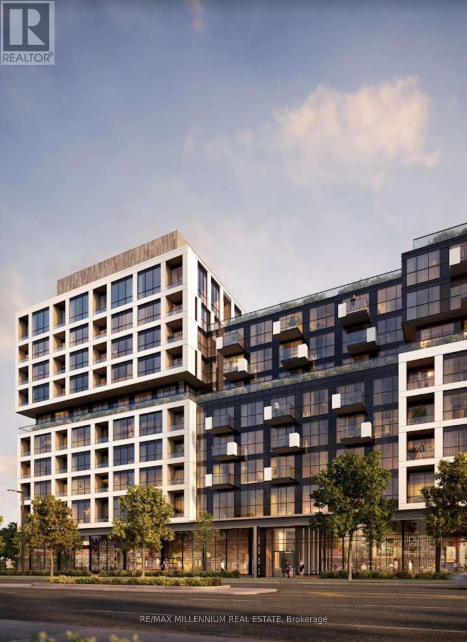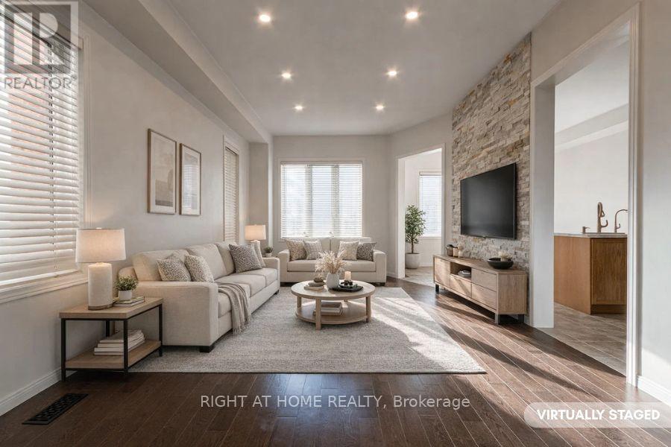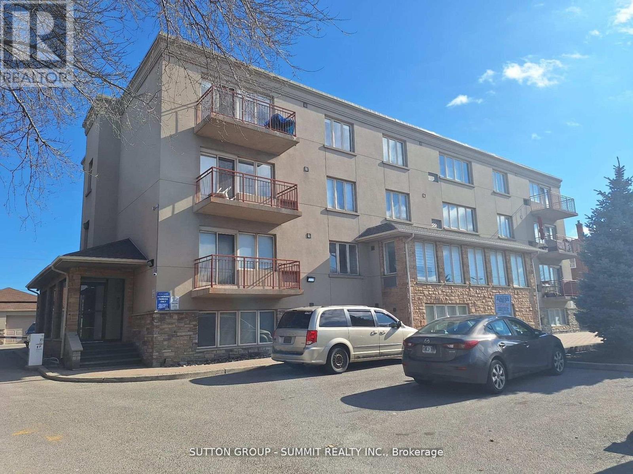5 Aries Street
Brampton, Ontario
Exceptional massive almost 3700 sq. ft. 5 bedroom(+2 in the basement) executive home in Credit Valley featuring a professionally finished legal basement apartment with a separate entrance, ideal for in-law living or rental income. Bright open-concept layout with 9-foot ceilings on the main and second floors, hardwood, pot lights and California shutters; upgraded chef's kitchen with stainless appliances, centre island, walk-in pantry and servery; main-floor library, luxurious primary suite with 6-piece ensuite and walk-in closet; and semi-ensuite access for all additional bedrooms. Ample parking for six, a beautifully landscaped yard, and excellent proximity to top schools, parks, shopping and transit. Turnkey and move-in ready (id:60365)
1215 - 6500 Montevideo Road
Mississauga, Ontario
Experience elevated living with breathtaking, unobstructed views of Mississauga's skyline and beyond. This spacious three-bedroom condominium is situated on the top floor of one of Mississauga's most desirable residences. The home features elegant hardwood flooring throughout, including the kitchen, and a generous main living area highlighted by a sunken living room. Enjoy the convenience of brand new stainless steel appliances-including refrigerator, stove, and dishwasher. The primary bedroom offers a ensuite bathroom and a walk-in closet, complemented by a well-appointed family bathroom on the main floor. Three dedicated parking spaces are included for your comfort. Nestled within the Parkview building, residents are surrounded by lush parkland, scenic walking trails, and the tranquil beauty of Lake Aquitaine. The location provides easy walking access to shops, schools, Meadowvale Theatre, Meadowvale Recreation Centre, and more-delivering everything needed for modern, convenient living. (id:60365)
473 Jane Street
Toronto, Ontario
Welcome To 473 Jane St. Tucked into the heart of the coveted Bloor West Village/Baby Point neighbourhood, this charming detached 3-bedroom home presents a rare opportunity to own land in one of Toronto's most walkable and family-friendly communities. Framed by romantic trumpet vines, the home welcomes you with timeless character and endless potential. Enjoy an unbeatable location just steps to The Junction, Bloor Street boutiques and cafés, the Jane subway, TTC, top-rated Humbercrest with french imersion & King George Public School, and the picturesque Humber River trails-perfectly blending vibrant city living with nature at your doorstep. Inside, warm and inviting living and dining spaces with a cozy fireplace create the ideal setting for entertaining, while the charming kitchen flows seamlessly into a practical mudroom. A private backyard offers a peaceful retreat, and the functional attic space invites your creative vision. Move in, make it your own, and secure a long-term home in one of Toronto's most desirable neighbourhoods. (id:60365)
2464 Postmaster Drive
Oakville, Ontario
Two story, 3 bedroom, 2.5 bath, all brick townhome in Oakville's West Oak Trails. Features include a open concept layout, dark hardwood floors throughout, dark hardwood staircase, inside entry from garage and access to garden from Garage. Location Close To Oakville Trafalgar Hospital, Shops, Bronte Go Transit And Minutes From Bronte Park And With Easy Access To All Major Highways. Credit check, rental application, references and employment letter required.24 hours notice required for all showings. Non smoking. Tenant to pay all utilities including hot water rental. (id:60365)
7 Mandrain Crescent
Brampton, Ontario
!!!Cozy Brand New Basement for Rent!!!* Enjoy comfort and convenience in this charming Two-bedroom, one-bathroom Basement in semi-detached Bungalow. Features include private laundry facilities in the unit itself, one designated parking space. Ideally located close to Brampton Civic Hospital, Public schools, public transit, shopping centers, and places of worship. Tenants are responsible for 30% all utilities, and snow removal of their Parking side. Separate side entrance from driveway for easy entry. (id:60365)
6 Meadowlark Drive
Halton Hills, Ontario
A Perfect Family Home in Georgetown! This charming 3-bedroom, 2-bathroom single-family home offers comfortable living in a desirable Georgetown neighbourhood. Recently vacated and move-in ready, the home features a bright and spacious main floor with an open-concept living and dining area, ideal for family gatherings and entertaining.The kitchen provides ample counter space and cabinetry, ready for your personal touch. Upstairs, you'll find three generously sized bedrooms and two full bathrooms, providing plenty of space for a growing family or home office needs.Enjoy outdoor living in the private backyard, perfect for summer barbecues or relaxing in the sun. Located close to schools, parks, shopping, and easy access to major highways, this home combines convenience with small-town charm. **Vacant and ready for quick possession - a great opportunity for first-time buyers or investors!** MUST USE OFFER FORM INCLUDED IN ATTACHMENTS. Min deposit $57,000. (id:60365)
2516 - 35 Watergarden Drive
Mississauga, Ontario
Experience elevated living on the 25th floor of the prestigious Perla Residences. This stunning 2-bedroom plus den suite offers a perfect blend of modern design and functional luxury, spanning 885 sq. ft. of interior space plus an expansive 117 sq. ft. balcony (1,002 sq. ft. total). Floor-to-ceiling windows floods the open-concept layout with natural day light, showcasing breathtaking South-West panoramic views and a rare, unobstructed North-West sightline. Bright and Spacious with Fully Functional layout features 9-footceilings and a versatile den, ideal for a professional home office. The chef-inspired kitchen is appointed with quartz countertops, a contemporary undermount sink, and a premium stainless steel appliance package. Retreat to the primary suite, complete with a spacious walk-in closet and a spa-like ensuite featuring a framed glass shower and sleek quartz finishes. Strategically located along the future LRT corridor on Hurontario St., Minutes to Hwy 403 and Hwy 401 and Square One Shopping Centre. This 5-year-young residence includes one parking space and one locker, offering the perfect entry point into a vibrant, high-growth community. (id:60365)
3892 Manatee Way
Mississauga, Ontario
Well-maintained semi-detached home located in the highly desirable Churchill Meadows community of Mississauga. Functional and spacious main floor layout featuring combined living and dining areas with hardwood flooring. Bright kitchen with breakfast area and walk-out to a private composite patio, ideal for outdoor enjoyment. Finished basement offers a separate side entrance and includes a large bedroom, full washroom, laundry area, cold cellar, and mechanical room. Recent updates include roof replacement (2020) and central air conditioning system. Conveniently located close to schools, parks, shopping, and transit.Well-maintained semi-detached home located in the highly desirable Churchill Meadows community of Mississauga. Functional and spacious main floor layout featuring combined living and dining areas with hardwood flooring. Bright kitchen with breakfast area and walk-out to a private composite patio, ideal for outdoor enjoyment. Finished basement offers a separate side entrance and includes a large bedroom, full washroom, laundry area, cold cellar, and mechanical room. Recent updates include roof replacement (2020) and central air conditioning system. Conveniently located close to schools, parks, shopping, and transit. (id:60365)
1510 - 2269 Lake Shore Boulevard W
Toronto, Ontario
Welcome to the Beautiful Spectacular 1+1 Bedroom Unit At Marina Del Ray Phase Ill With Best Waterfront Location & Gorgeous South Lakeview Unit and Carpet Free, Rent Included All Utilities, Parking & Locker + Resort Liked Exclusive 5 Stars "The Malibu Club" Lounge & Facility On 34th Floor For You To Enjoy! Practical Layout With Newer Upgraded Laminated Flooring Thur-Out, Newer Rang Hood In Kitchen, Newer Window Blinds & Enjoy The Amazing Lake/City View In Living Rm & Den Combined To A Large 4 Pcs. Washroom Bedroom. Steps To Water, Yacht Club, Waterfront Trails & Parks, Shopping, Ttc. Mins To Downtown And Airport. Steps To Future Parklawn Go Station. (id:60365)
1017 - 1007 The Queensway Avenue W
Toronto, Ontario
Welcome to this bright and modern high-floor 1-bedroom suite offering a spacious open-concept layout with 9-foot ceilings, floor-to-ceiling windows, and premium laminate flooring throughout.The sleek contemporary kitchen features stainless steel appliances and seamlessly connects to the combined living and dining area ideal for both everyday living and entertaining. In-suite washer and dryer included. Blinds to be installed by the landlord.Enjoy year-round comfort with central air conditioning, a private open balcony, and one locker conveniently located on the 8th floor. Situated at the highly sought-after intersection of Islington & The Queensway, directly across from Cineplex and just steps to transit, restaurants, cafés, and entertainment. Easy access to the Gardiner Expressway and major highways makes commuting a breeze. Residents and guests also enjoy a state-of-the-art 1Valet facial recognition smart access system for secure, keyless entry and enhanced convenience throughout the building. (id:60365)
3062 Janice Drive
Oakville, Ontario
Rare to Find, Spotless 4 bedrooms, Upgraded & Spacious Semi-Detached Home, Gleaming Hardwood and Laminate flooring, LED Potlights, Quartz Countertops, Backsplash, Fully Finished Basement with Perfect for Entertainment Great Rm, With gas Fireplace & Convenient Laundry Rm. Interlocking Driveway... Located Steps From The New Oakville Hospital, Oakville Upper Core Best Plazas. Walking to High-Rated Catholic & Public Schs. Conveniently walking to a Great Park With Kids Playground & Water Splash, Full Size Soccer Field, 5 Min From Oakville Go Station, Easy Access To Hwys - Qew, 403 & 407. Looking for AAA Tenants!!! Some of the Photos are Virtually staged! (id:60365)
104 - 2615 Keele Street
Toronto, Ontario
Rarely offered main level apartment in a well maintained low rise condominium building in the Keele/401 area. Easy access to transportation, TTC (at doorstep), Hwy 401, 400, shopping, schools, hospital, York University, Yorkdale Mall, parks & recreation. Open concept Living/Dining area and a spacious bedroom with attached den. Open concept kitchen with granite countertops. Available Immediately. (id:60365)

