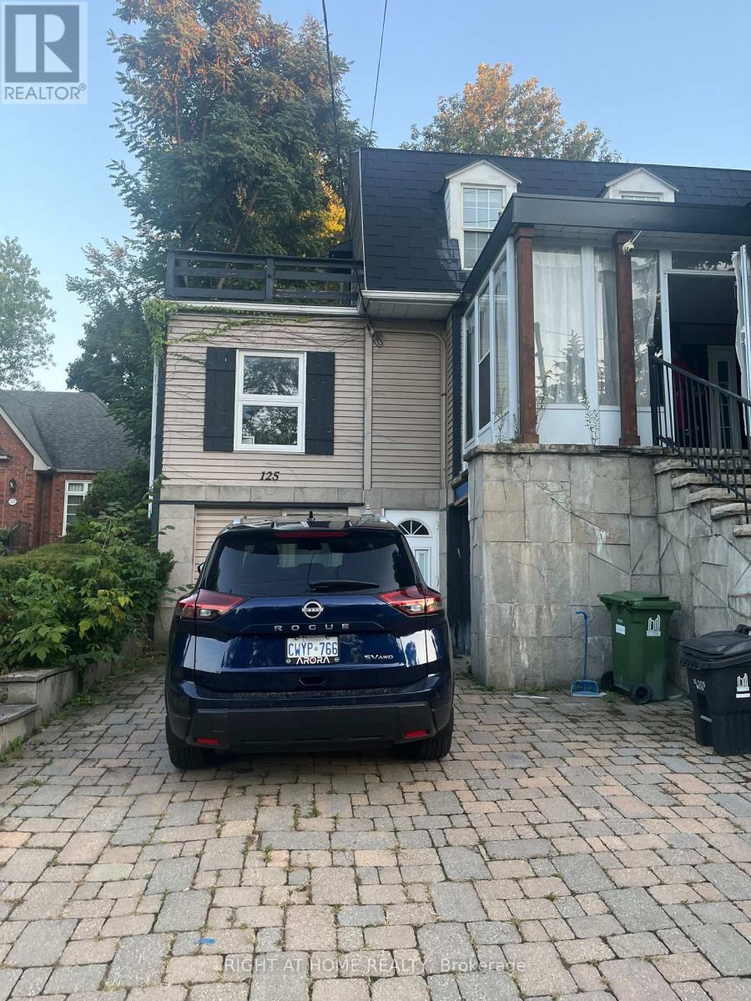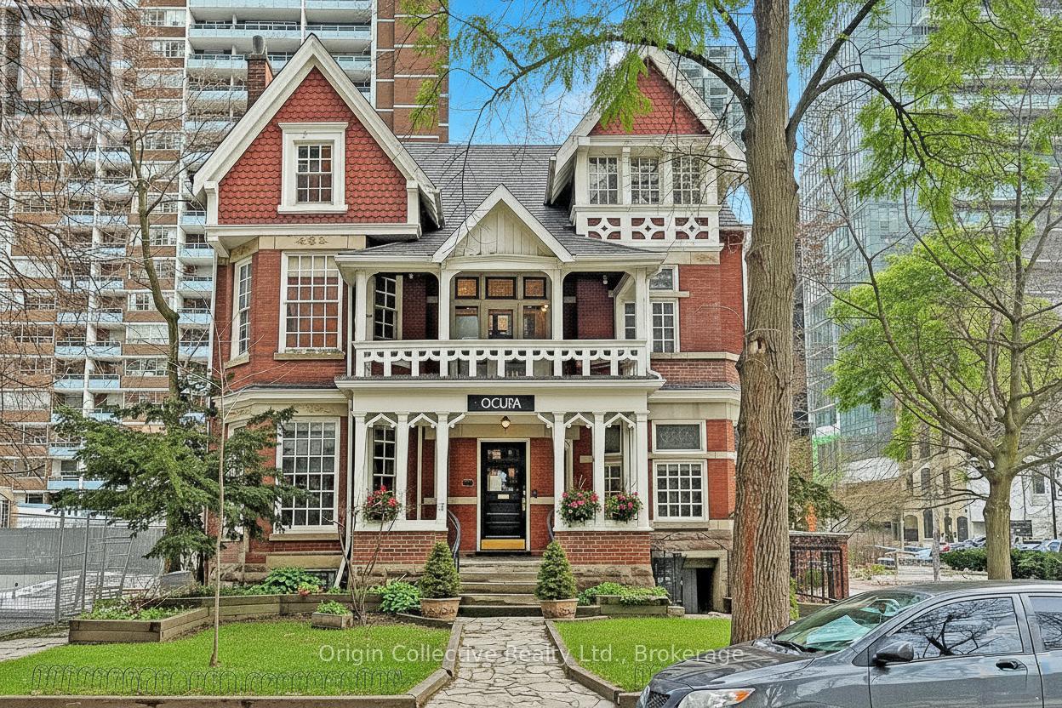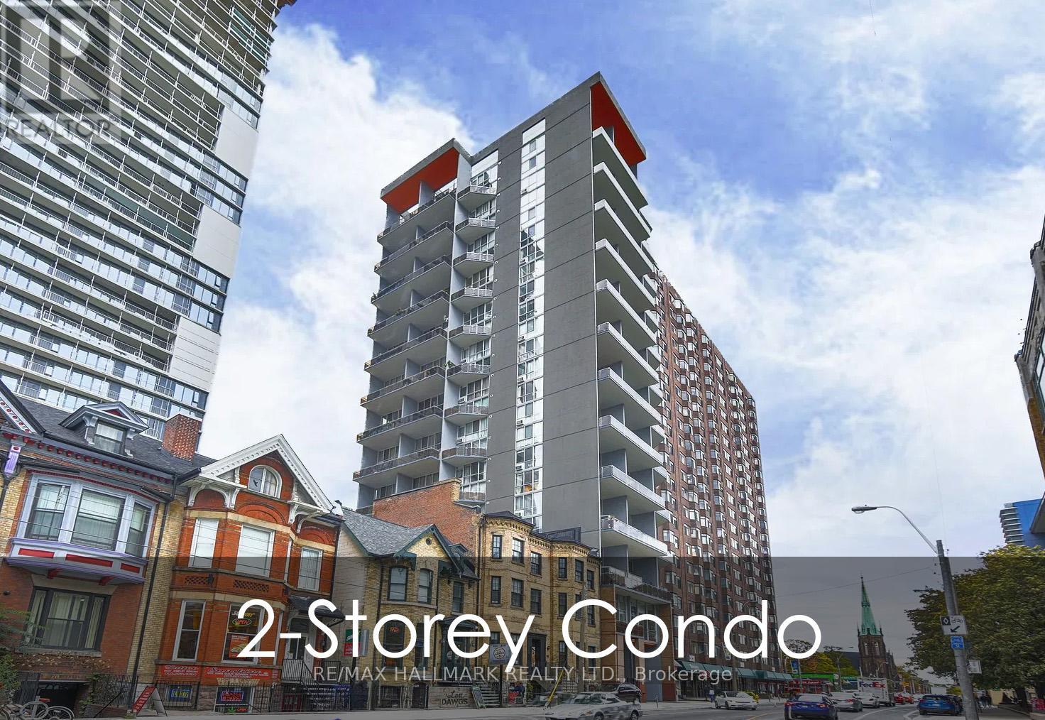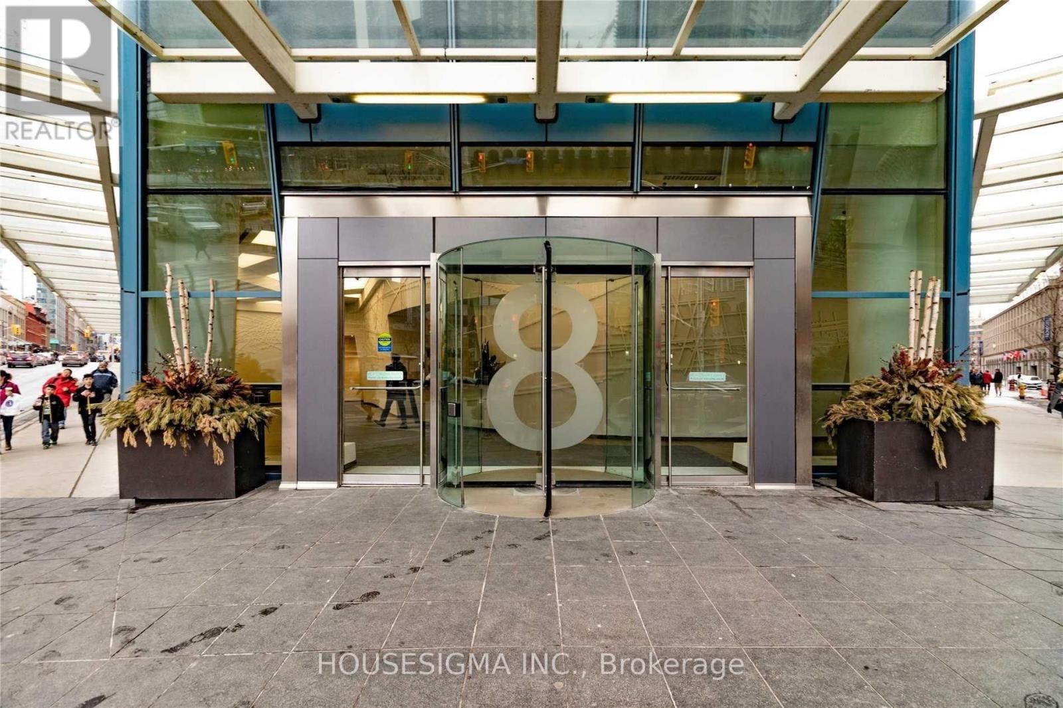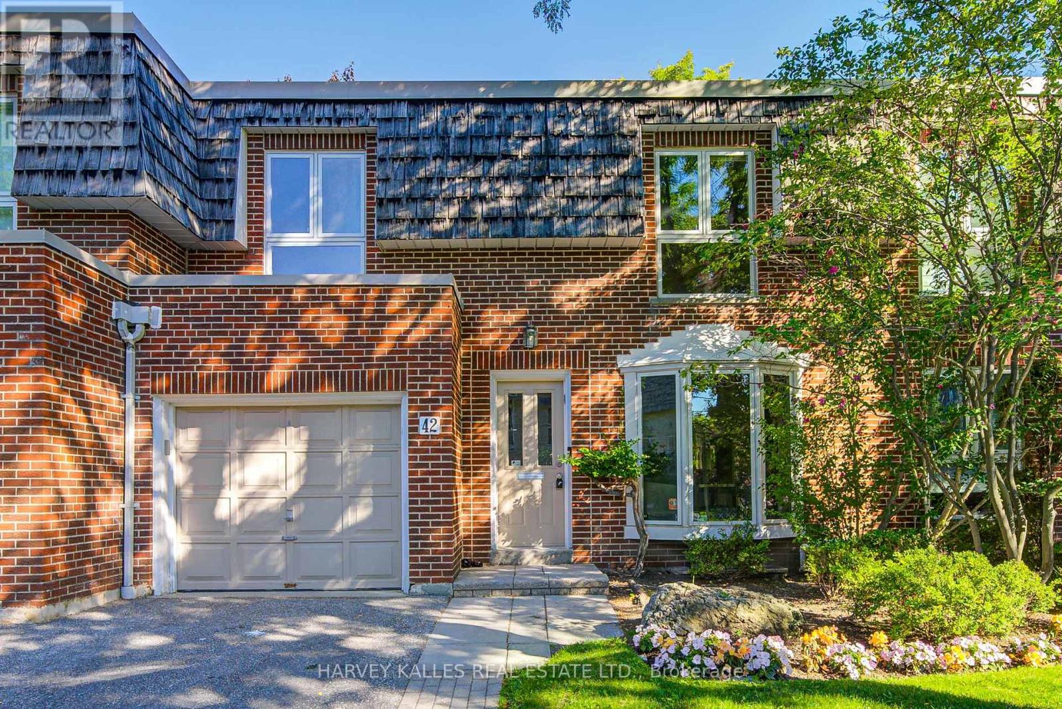Unit One - 125 Steeles Avenue S
Toronto, Ontario
Welcome to this Stunning and Fully Renovated home, a laneway house. Steps to Yonge St, TTC at the Door, Malls, and All Amenities. Bright & Well-Laid-Out with Pot Lights, Renovated Baths, Newer Windows, Interlocking Stone Driveway, and a Fully Fenced, Beautifully Landscaped Backyard. The generously sized bedroom provides a relaxing retreat, complete with ample storage. Perfect for professionals or couples, this unit offers quick access to transit, major highways, local parks, and a wide range of shopping and amenities. (id:60365)
17 Isabella Street
Toronto, Ontario
An Unparalleled Landmark for Sale or Lease at the Heart of Toronto. Welcome to the William Britton House - a magnificent 1885 masterpiece meticulously restored and now available for its next chapter. Situated at the unrivaled address of 17 Isabella Street, this property is a striking blend of Toronto's rich history and its vibrant, modern future. This is more than just bricks and mortar; it's a piece of the city's soul, set against the dynamic backdrop of the highly sought-after Yonge & Bloor neighborhood. The location is truly exceptional, putting you steps from the Yonge-Bloor subway station, the upscale boutiques and restaurants of Yorkville, and the University of Toronto. With nearly 6,500 square feet of total space and residential zoning, the possibilities are boundless. Whether you envision a stunning private residence, a unique multi-family dwelling, or an innovative commercial space, this landmark property offers an incredible opportunity to explore. Its prime location in a hotbed for recent development makes it a strategic investment with potential for assembly with additional units or a residential multiplex. This is your chance to own a piece of Toronto's legacy and make your mark at the city's most central address. (id:60365)
202 - 77 Lombard Street
Toronto, Ontario
Welcome to Absolute Lofts, where character meets function in this truly one-of-a-kind soft loft in the heart of downtown. Originally a 2-bedroom, this reimagined space has been thoughtfully customized with upgrades and features you wont find in a cookie-cutter condo.The fully renovated kitchen showcases a farmhouse sink, ample cabinetry, a pantry, and built-ins through out designed with storage in mind. Unlike most condos with just two closets, this suite boasts four closets, an ensuite locker (3.5x6), plus an additional terrace storage unit. Both bathrooms have been beautifully updated, including a private ensuite retreat and a designated guest bath. Bright and airy with a full south exposure looking over St. James Park, natural light pours in all day. The show-stopping 450sqft terrace is your spring, summer, and fall hub perfect for BBQs, entertaining, and morning coffees. Upgraded details like smooth concrete ceilings, barn doors, and modern lighting add to the lofts unique style. All this and an additional study area for your work from home needs! Parking is a breeze with an Extra Large spot. All of this in a location thats hard to beat steps to the Financial District, St. Lawrence Market, King East, and the Distillery District for endless dining, shopping, and cafes - In addition to that there's also the community centre, and Opera & Concert Hall! Quick access to the Transit (Line 1) 400meters away! , Union Station and the Gardiner, you'll appreciate how effortless commuting can be. This is not just another condo it's a rare opportunity to own a piece of Toronto thats 100% unique. (id:60365)
3507 - 99 Broadway Avenue
Toronto, Ontario
Welcome to this stunning 1+Den suite by Pemberton, situated on the 35th floor in the heart of Yonge & Eglinton. Bright and spacious unit with an open concept layout and locker included. Features a modern kitchen with sleek finishes and excellent storage, plus a versatile denideal for office or creative use. Enjoy amazing amenities including a state-of-the-art gym, basketball court, outdoor pool, BBQ area, terrace and much more. Steps to restaurants, shopping, grocery, and transit. (id:60365)
#2501 - 205 Wynford Drive
Toronto, Ontario
Come See This Gorgeous Light Filled 2 Bedroom, & 2 Baths, Open Concept, Corner Suite with Panoramic Views Of Toronto. Featuring Just Under 1300 SQ Ft of Total Living Area, With Incredible North, South, And West Terrace Views! Renovations Include All New Vinyl Flooring W/2 Stunning Renovated Bathrooms. The large Primary Bedroom Features an over sized, 4-pc Ensuite With Walk In Closets. 205 Wynford is a wonderful building, Professionally Managed With a healthy reserve fund and low maintenance fees. It offers 24-hour security at gatehouse, indoor visitor parking and a long list of amenities. Lobby and corridors were beautifully renovated in 2018. Electric vehicle charging stations coming soon! Part of the Wynford/Concorde corridor, this is a fantastic location surrounded by miles of trails, with new Eglinton Crosstown LRT right at your door; and in walking distance to shopping plaza. Building Amenities: Outdoor Tennis Court, Indoor Pool, Two Racquetball/Squash Courts, Gym, Lounge Area, Party Room, 24 Hr. Building Security, Visitor Parking, Billiards, Bike Storage. (id:60365)
8e - 86 Gerrard Street E
Toronto, Ontario
Spacious South Facing 2 Storey, 2 Bedroom Unit in a Uniquely Designed 12 Storey Tower with Only 56 Boutique Units. This Loft like Suite features High Ceilings, Floor to Ceiling Windows and an Expansive 180 Sq Ft South Facing Terrace. Enjoy a Morning Coffee on Your Sunny Terrace or an Evening BBQ with Unobstructed Views of the Downtown Skyline. Large and Functional Living and Dining Room with Wall to Wall Windows. Sizeable Bedrooms with Large Closets. Extra Storage Space Throughout, Plus a Convenient Ensuite Locker, just Steps from the Unit. Underground Parking. Short Walk to Grocery Stores, Restaurants, Shops, Eaton Centre, Toronto Metropolitan University. Walkable Distance to Yorkville, University of Toronto & Hospital Row. (id:60365)
204 - 74 Spadina Road
Toronto, Ontario
A Rare Annex Find with Treetop Vibes! Step inside 800+ sq. ft. of classic character in an Art Deco-inspired mid-rise boutique building. This bright corner suite features two large bedrooms (each with walk-in closets) and one with its own walk out to the incredible terrace. Bonus storage throughout the entire unit...so much storage!!! Original parquet floors bring warmth, while a freshly painted canvas is ready for your personal touch. The real showstopper? A west-facing terrace of 200+ sq. ft. that feels like a private treehouse -- quiet, leafy, and perfect for morning coffee or evening unwinds. This corner unit offers up so many windows that bring in an abundance of natural light. And the location couldn't be better: just minutes on foot to Spadina & Dupont TTC, close to U of T, George Brown, shops, parks, and the JCC. Suites like this rarely hit the market -- come and get it while you can! Please note that a few images are staged with virtual enhancements and furnishings. (id:60365)
3509 - 8 The Esplanade Avenue
Toronto, Ontario
Spectacular Condo At L Tower.This Spacious Has Unit Spectacular View Of The Lake And The City*Incredible Layout W/Funct 1 Bedroom Has Built In Miele Appliances, Marble Counters, And Wood Flooring Throughout. Clean, Modern Design..Walk Score 98!!Walk A Couple Blocks East To The St. Lawrence Market, Resto's, Entertainment, Or A Couple Blocks West Union Station, To Financial District. Hotel Style Amenities Such As Indoor Pool, Gym, Guest Suites, And More. (id:60365)
2106 - 10 Navy Wharf Court
Toronto, Ontario
Fully furnished, all utilities except Internet included, CN Tower view - just bring your suitcase and you're good to go! This spacious One Bedroom + Den suite at 10 Navy Wharf Court (Harbourview Estates) offers comfort, convenience, and stunning city views. The functional layout makes it easy to settle in, with a den that can be used as a home office or guest space. Enjoy access to the exclusive Super Club amenities, featuring an indoor pool, fitness centre, basketball court, bowling alley, theatre room, and party/meeting spaces. Located in the heart of downtown, you're steps from the TTC Spadina streetcar, Union Station, Rogers Centre, Scotiabank Arena, and the waterfront. Daily essentials like grocery stores, restaurants, and cafes are all within walking distance. Parking available if needed. Perfect for anyone looking for a hassle-free downtown lifestyle with everything included. (id:60365)
42 Crimson Mill Way
Toronto, Ontario
A Truly exceptional townhome in the coveted Bayview Mills community. Offering nearly 3,100 sq. ft. of space, this residence combines refined upgrades with a layout perfectly suited for modern family living. The main floor sets the tone with wide-plank hardwood flooring, elegant finishes, and abundant natural light. The open living and dining spaces create a sophisticated setting for entertaining, while the brand new chefs kitchen complete with quartz countertops, premium stainless steel appliances, and custom cabinetry - invites both everyday meals and special occasions. A sunlit breakfast area overlooks the private yard, providing the perfect spot for morning coffee or relaxed family dinners. Upstairs, FOUR very generous bedrooms ensure comfort for the entire family. The primary suite is a private retreat with a spa-inspired ensuite and walk-in closet, while additional bedrooms offer flexibility for children, guests, or a home office. The full basement, newly renovated in 2025, expands the home with a versatile open-concept design - ideal for a media lounge, children's playroom, or home gym. Finished with the same attention to detail as the upper levels, it enhances both lifestyle and value. Outdoors, the private yard offers a peaceful escape, complemented by access to the community's beautifully maintained outdoor pool. Just a few minute walk from top-ranked public schools , scenic parks, TTC, Highways, upscale shopping, and dining, this home blends luxury and family convenience in one of Toronto's most sought-after neighborhoods. (id:60365)
302 - 30 Elm Avenue
Toronto, Ontario
Prime South Rosedale! Welcome to 30 Elm Avenue, a hidden gem tucked away on a beautiful quiet tree-lined street in in the prestigious South Rosedale. This charming low-rise boutique building offers a sense of community and privacy. This unit features spacious principal rooms that overlook serene landscaped gardens. This unit needs some TLC and is waiting for your personal touch to restore it to its original beauty. Maintenance fees cover all taxes and utilities. Pet friendly building. Price to sell. This one won't last! (id:60365)
503 - 181 Wynford Drive
Toronto, Ontario
Be Ready To Enjoy Your Stay In This Bright South Facing 1 Plus Den Condo In A Luxury Tridel Building. Granite Kitchen Counters, 9 Foot Ceilings. Den Large Enough To Be Used As A Second Bedroom, Full Capacity Washer Dryer, Closet Inside Bathroom To Keep You Organized, Parking Spot Is Near The Elevator. This Upscale Building Offers 24Hr Concierge, Gym, Outdoor Patio, Party Room, Guest Parking, Etc. 15-20 Min To Downtown In Off Peak Hours. (id:60365)

