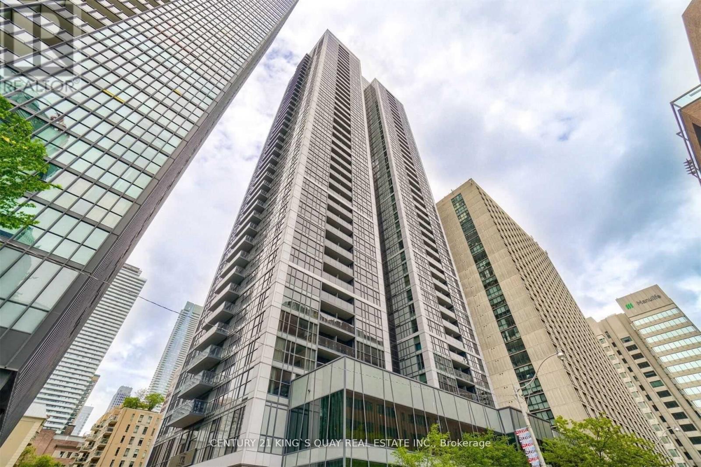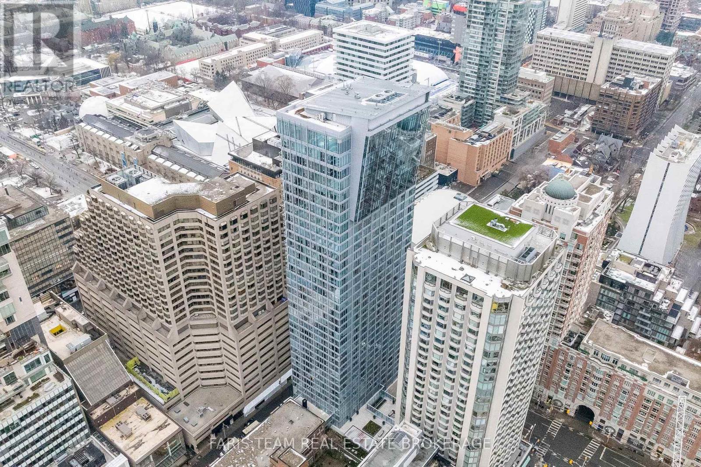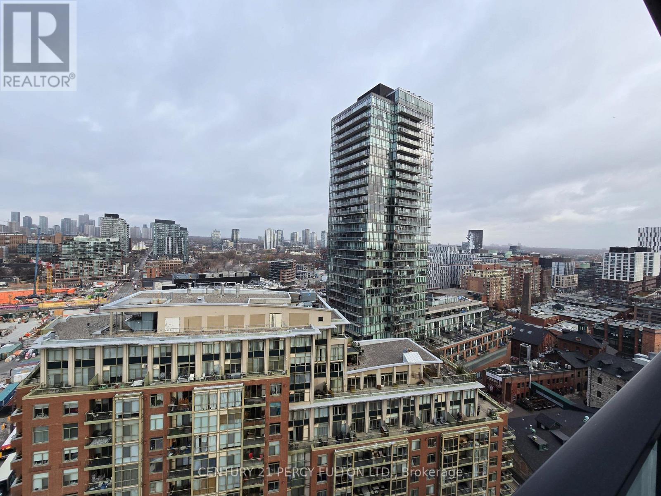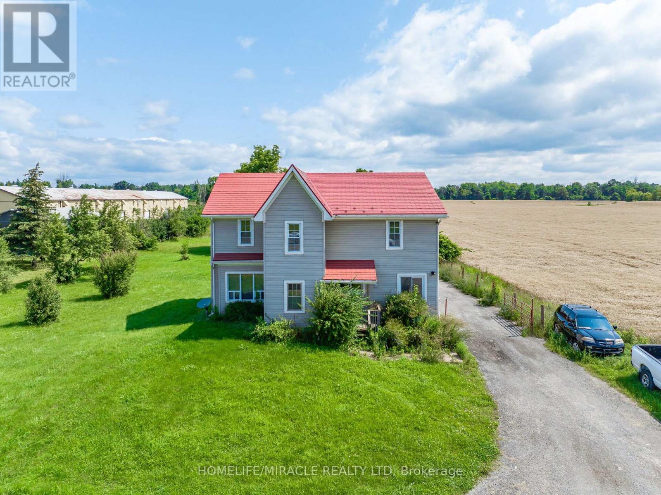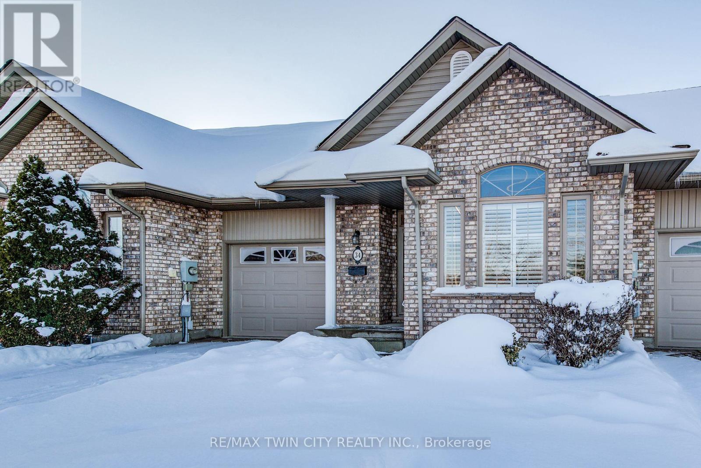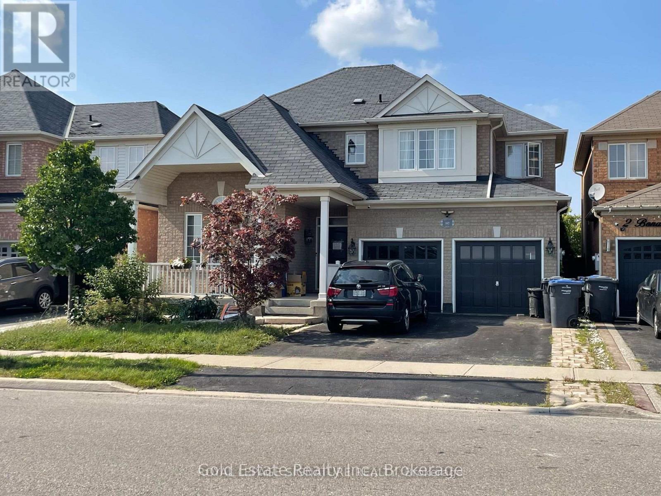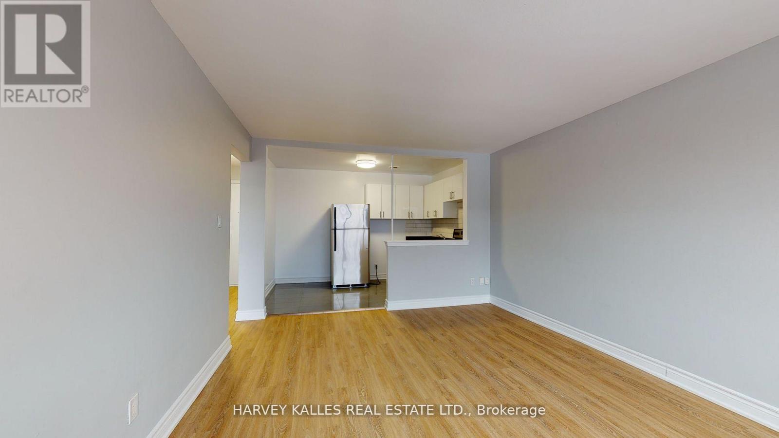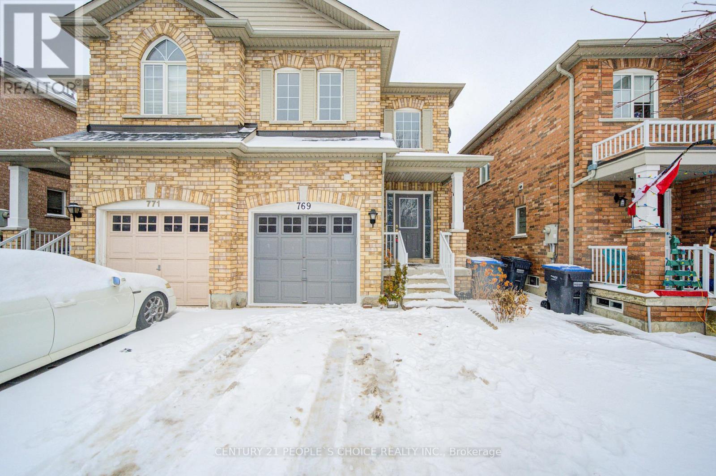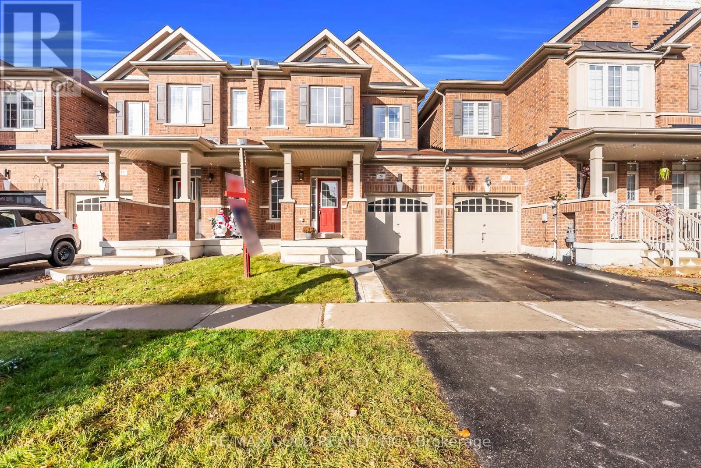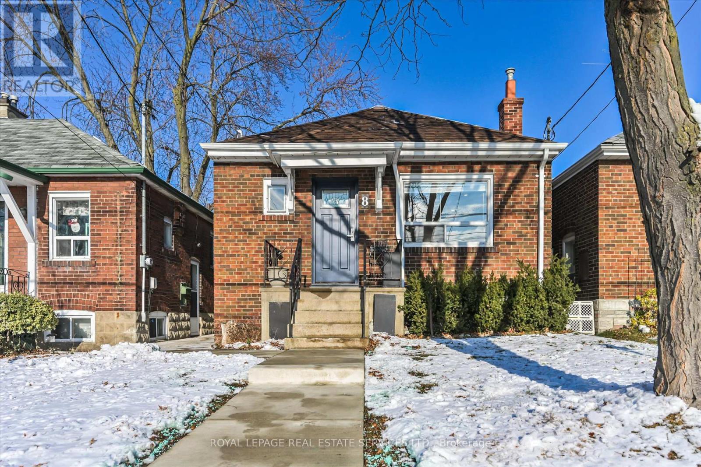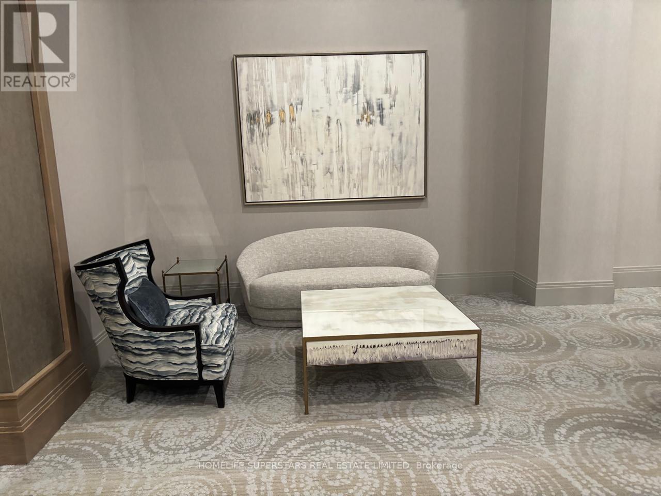2710 - 28 Ted Rogers Way
Toronto, Ontario
Nestled In One Of Toronto's Most Luxurious Neighborhoods Is The Opportunity To Rent This Stunning Fully Furnished One-Bedroom Condo That Offers The Perfect Blend Of Style, Comfort, And Convenience. Boasting An Open-Concept Design With 9 Ft Ceilings And 558 Sq Ft Of Living Space, You Can Enjoy A Spacious And Efficient Layout With Plenty Of Room To Entertain. Walk Out From The Living Room Or Bedroom To An Oversized 90 Sq Ft Balcony With Breathtaking NW Exposure-Perfect For Hosting Guests Or Stepping Out For Some Fresh Air! Enjoy The Unbeatable Location, Just A Short Stroll To The Vibrant Yorkville District, World-Class Shopping Centers, And Top Toronto Universities. The Building Itself Is Equipped With Exceptional Amenities, Including Visitor Parking, A 24-Hour Concierge, And Additional Features Designed For A Sophisticated Lifestyle. (id:60365)
3501 - 200 Cumberland Street
Toronto, Ontario
Top 5 Reasons You Will Love This Condo: 1) Nestled in Toronto's iconic Yorkville neighbourhood, this stunning condominium is the epitome of refined living, where timeless elegance meets contemporary comfort; thoughtfully designed for those who appreciate luxury, it offers expansive interiors and effortless access to world-class dining, designer shopping, and cultural landmarks 2) Experience unmatched convenience with valet service and the rare luxury of three dedicated parking spaces; inside, floor-to-ceiling windows flood the home with natural light, while soaring ceilings and 8' interior doors enhance the sense of grandeur with a private terrace where you can enjoy sweeping views of the CN Tower and city skyline 3) Elevate your every day with an exceptional array of amenities, including an indoor pool, a relaxing hot tub, two fitness centres, a golf simulator, a conference room, a stylish party room, a gourmet catering kitchen, outdoor terraces making entertaining effortless, and hotel-style guest suites adding convenience and flexibility for visiting friends or family 4) Every detail has been curated for modern luxury living, with sleek, sophisticated finishes throughout, including a kitchen exuding contemporary charm with clean lines and premium fixtures, while spa-inspired bathrooms provide a tranquil retreat 5) More than a residence, this is a lifestyle destination in the heart of Yorkville, where you can wander through storied streets filled with boutique shops, galleries, historic landmarks, and the city's vibrant art and culture scene. 2,339 sq.ft. (id:60365)
1709 - 35 Parliament Street
Toronto, Ontario
Studio suite at 35 Parliament - The Good Condos by Graywood Developments. Located on the 17th floor with a north-facing view, this open-concept unit offers efficient city living with no parking. Enjoy premium amenities including 24-hour concierge, fitness centre, party room, co-working spaces, guest suites, and an outdoor terrace with BBQs, all in the heart of the St. Lawrence Market area. (id:60365)
1388 Highway 6 N
Hamilton, Ontario
Located on Highway 6 with quick access to Highways 401 and 403, this property offers an excellent commuter location just minutes from Burlington and Waterdown, with convenient access to amenities and services. Set on approximately 3 acres, the property provides ample space for farming and a variety of agricultural opportunities. The home features 4 bedrooms, including one bedroom on the main floor, along with two full bathrooms and an additional 4-piece bathroom for added convenience. The laundry room is currently located in the basement, while the main-floor laundry area may be converted into an additional bedroom if desired. The spacious main-floor primary bedroom extends from the front to the back of the home, offering a private and comfortable retreat. The large kitchen features an island and generous workspace, ideal for both everyday living and entertaining. New flooring installed in 2022 adds a fresh, updated feel throughout. The family room is filled with natural light, creating a warm and inviting living space. (id:60365)
15 - 34 Livingston Boulevard
Wilmot, Ontario
Welcome to this well-cared-for condo bungalow with approximately 2300sqft of finished space offering low-maintenance living, a bright open-concept layout and comfortable features throughout. The main floor includes 2 spacious bedrooms and a convenient 2-piece bath. The primary bedroom is bright with light boasting through the bay windows and into the cozy nook. The primary bedroom also features an ensuite equipped with dual sinks and a clean modern finish. Fresh paint brings a warm welcome to the design and flow of the home. The kitchen offers quartz countertops, newer stainless-steel appliances, large rangehood, undercabinet lighting, and ample cabinetry. Cathedral ceilings enhance the open feel of the combined living and dining room, complemented by updated ceiling fans. Access from the living room to the backyard deck, provides an easy transition to outdoor living. Main-floor conveniences include stackable laundry and direct entry to the single-car garage, adding practicality to everyday routines. The finished and freshly painted lower level adds valuable living space with a third bedroom, a modern updated 3-piece bath, a workbench hobby area, and generous storage-ideal for projects and organization. Extras include beautiful modern light fixtures and decorative ceiling fans also with remote light features in the primary bedroom and kitchen, displaying ambiance and extensive brightness throughout the home. A water softener is also included for added comfort. Located close to a nearby plaza, convenient restaurants, prestige golf courses Foxwood and Rebel Creek and scenic nature trails, this home offers excellent accessibility while maintaining a small-town feel just a short drive on the expressway to the city. Enjoy proximity to the Wilmot Recreation Centre, featuring ice pads, a swimming pool, a walking track, splashpad and playground and a variety of community amenities. (id:60365)
#bsmt - 162 Valleyway Drive
Brampton, Ontario
New legal 2-bedroom basement apartment! Bright and spacious with a private entrance and one parking space. Features a luxurious kitchen with granite countertops and brand-new stainless steel appliances including Dishwasher. Every room has windows, and there are pot lights throughout. The bedroom includes a walk-in storage closet, and the unit has its own ensuite laundry no sharing with upstairs residents. Conveniently located within walking distance to transit, grocery stores, schools, and parks. Includes an egress window in the living room for added safety. (id:60365)
108 - 31 Clearview Heights
Toronto, Ontario
Newly Renovated & Freshly Painted STUDIO APARTMENT Rental Opportunity Located In Central North York Right On A Great Park, Min. Away From Gr8 Amenities, Schools, Shopping, Transit, w/ Reliable 24 Hr On-Site Super, Clearview On The Park Is A Wonderful Home! Move Quickly! This 1 Br Apt Is Strong Choice For The Young Professional Or Student. Unit Features Modern Kitchen And Fully Refurnished WR. Photos for illustrative purposes and may not be exact depictions of units. L-I-V-E ! R-E-N-T ! F-R-E-E ! - One month free on a 12 month lease. EXTRA's: Peaceful Neighbourhood With Convenient Ttc Access And Close From Major Highways. The Premises Are Well-Maintained And Unit Include Fridge/Stove *Laundry Room On Site* Parking and storage not included in rent but available if needed. (id:60365)
Main - 2424 Whaley Drive
Mississauga, Ontario
Rent the Main floor of a freehold Raised-Bungalow. Modern Laminated flooring on Living and Dining rooms. Very bright, Carpet free, 3 Bedroom House with Full one car garage. Excellent Extra deep backyard for family gatherings. Both elementary and High schools, Hospitals, Parks, Quick access to all major highways, bus routes, main streets, shops and grocery stores. 2km to Cooksville GO, Less than 25km drive from downtown Toronto. (id:60365)
769 Fable Crescent
Mississauga, Ontario
Beautifully upgraded and move-in ready, this 3+1 bedroom, 4 washroom semi-detached home in sought-after Meadowvale Village offers exceptional flexibility for multigenerational living or potential rental income. The main floor features a spacious living room with hardwood floors and pot lights, seamlessly flowing into a modern kitchen equipped with quartz countertops, a double undermount sink, stainless steel appliances, and a walkout to a fully fenced backyard-perfect for relaxing or entertaining. Upstairs, the generous primary suite boasts a north-facing view, private balcony, large walk-in closet, and a luxurious ensuite washroom. Additional bedrooms offer ample closet space and hardwood flooring, complemented by the convenience of second-floor laundry. The fully finished basement, with separate access through the garage, includes a self-contained one-bedroom plus den suite complete with a kitchen and 3-piece washroom-ideal for extended family or in-law living. The entire home has been freshly painted and meticulously maintained. Ideally located just steps from Lamplight Park and within walking distance to Courtney Park Library and the Active Living Centre. Close to No Frills, other grocery stores, cafés, and restaurants. Families will appreciate proximity to excellent schools, including St. Julia Catholic Elementary School, Meadowvale Village Public School, David Leeder Middle School, and St. Marcellinus Secondary School. Enjoy excellent access to public transit, GO stations, and major highways including the 401 and 407, making commuting effortless. With fresh paint, a prime location, and versatile basement living, this home is a rare opportunity in family-friendly Meadowvale Village. (id:60365)
20 Pritchard Road
Brampton, Ontario
Welcome to 20 Pritchard Road - a premium freehold townhome offering over 2,000 sq. ft. of total living space, including a newly finished basement. Located in a prestigious, family-friendly North Brampton community, this elegant 3-bedroom, 4-bathroom home features 9-ft ceilings on both levels, fresh paint, upgraded finishes, and a spacious, fully fenced backyard ideal for outdoor enjoyment. The home welcomes you with a large covered front porch and a bright open-concept layout. Highlights include premium flooring, a hardwood staircase, LED pot lights, and a beautifully upgraded kitchen with quartz countertops, backsplash, stainless steel appliances, and a central island perfect for cooking and entertaining. The primary suite is a true retreat with a coffered ceiling, a 5-piece spa-like ensuite, an upgraded walk-in closet, and plenty of natural light. Additional bedrooms are spacious and well-designed. The upgraded powder room, modern fixtures, and premium details throughout reflect true pride of ownership - this home is move-in ready. A rare bonus is the builder-installed garage door leading directly to the backyard, plus interior garage access, offering excellent potential for a future separate entrance. The wide backyard with a concrete patio is perfect for BBQs, kids, and outdoor gatherings. Prime Location: Walking distance to My First Montessori School, elementary & secondary schools, parks, and retail plazas. Minutes to Mt. Pleasant GO Station, Caledon trails, transit, and all amenities. Close to the upcoming Mayfield Costco Plaza (2026) and future Highway 413 interchange, adding exceptional long-term value. A fully upgraded, beautifully maintained, turn-key home in one of North Brampton's fastest-growing communities - a must-see! (id:60365)
8 Pritchard Avenue
Toronto, Ontario
CALLING all first-time buyers, downsizers and investors to this detached home with two 730+ sq.ft. renovated modern apartments in the North Junction community. If you chose to move in, the main floor is vacant. The lower unit is rented to help pay the mortgage. UNDER a canopy of trees, enjoy a healthy lifestyle with flexibility and invested value. A short walk to local shopping, dining, convenience, professional amenities, parks and TTC services. Your new home is landscaped with 3 fresh-air patios, a private garage and laneway for two full-size vehicles. THIS 2+1 bedroom, 1+1 bath home was totally renovated and upgraded in 2021 (details upon request). Including all floors, doors, windows and walls; electrical, lighting and plumbing; kitchens and baths; quartz counter tops to valence lighting; wood trims to finish carpentry; roof insulation to City water pressure and drains. Separate electrical panels service each apartment. The HEPA air filter on the new furnace (2025) ensures healthy air circulation throughout the home. Fully fenced, the backyard is designed for relaxation and entertaining with three district patios. Landscaped gardens allow natural light into the lower level. GARAGE is detached and insulated, with new doors, windows, and vinyl sliding in 2025; Offering storage, workshop and parking options. The concrete pad is reinforced for future construction; with dedicated drainage; and extended for laneway parking. STEPS to Gaffney Park, the Runnymede and Jane subway bus routes pass by the front door. Only a 3-minute walk to a series of shopping centres along St. Clair W. Quick access to the Airport UP Express, and the nearly complete Mississauga LRT. And a 3-5 minutes walk to the Public or Catholic Elementary schools. MOVE-IN READY and ideally situated in a prime neighbourhood, this versatile bungalow delivers comfort, functionality, income potential and outstanding long-term Value. (id:60365)
2210 - 30 Elm Drive W
Mississauga, Ontario
This 2 Bedroom, 2 Washrooms Condo In A Luxury Building Features Built In Appliances, Quartz Countertops, Upgraded Cabinetry, Open Concept Living/Dining With Walkout To Balcony. Close To Square One, Restaurants, Parks, Transit Schools And Central Library. Condo Amenities Include A Gym. Theatre Room, Billiards Room, 2 Party Rooms And 24 Hours Security. (id:60365)

