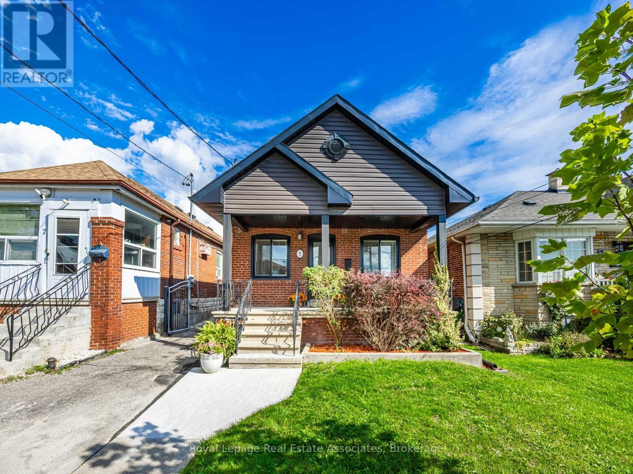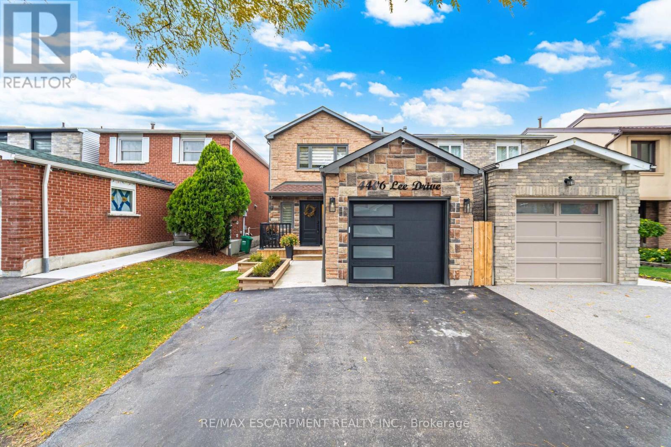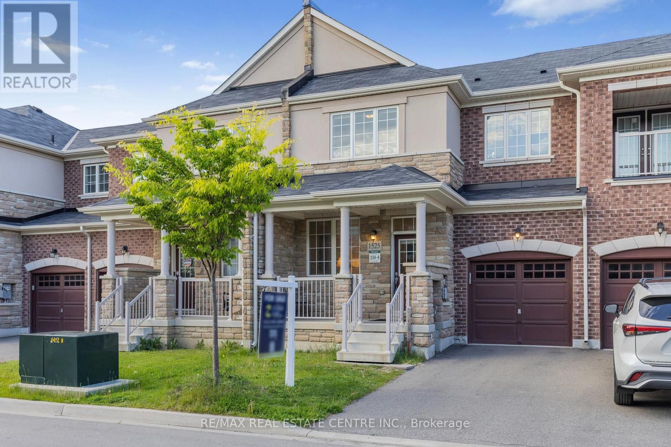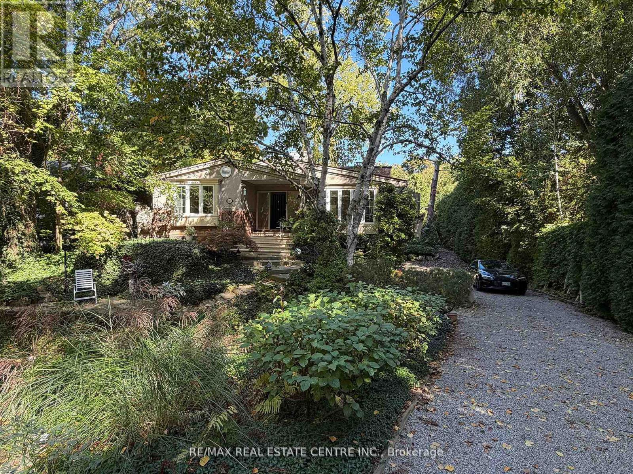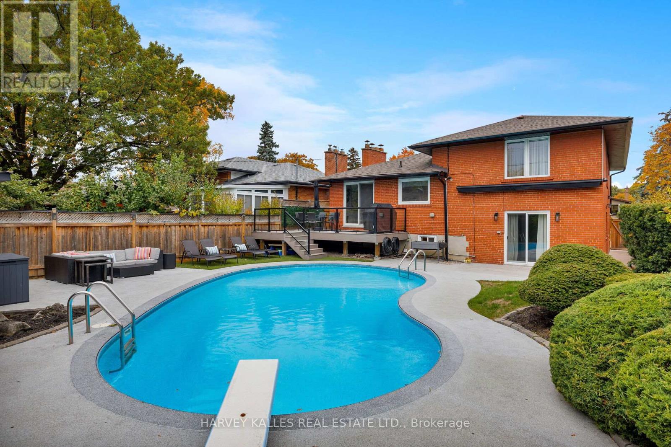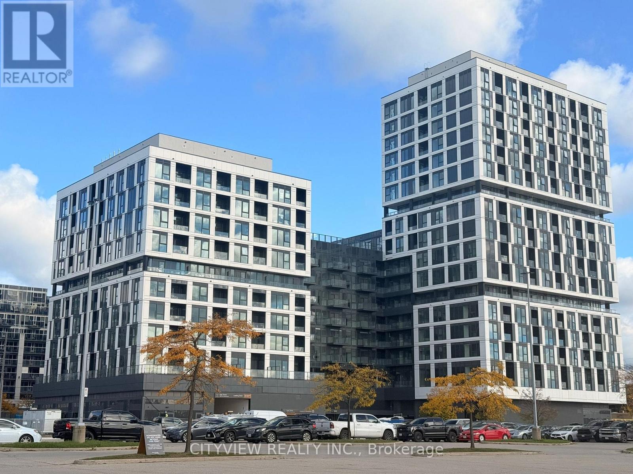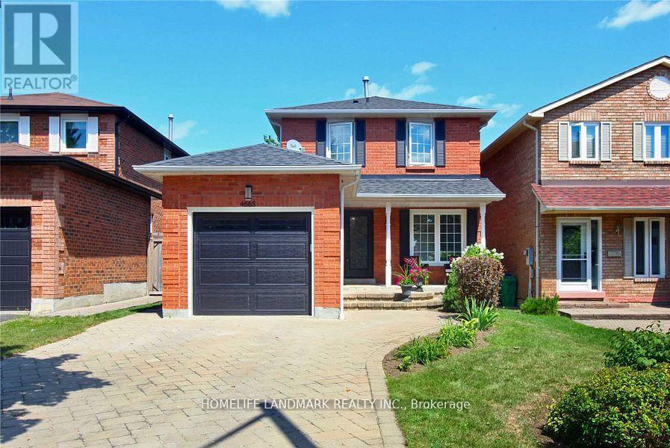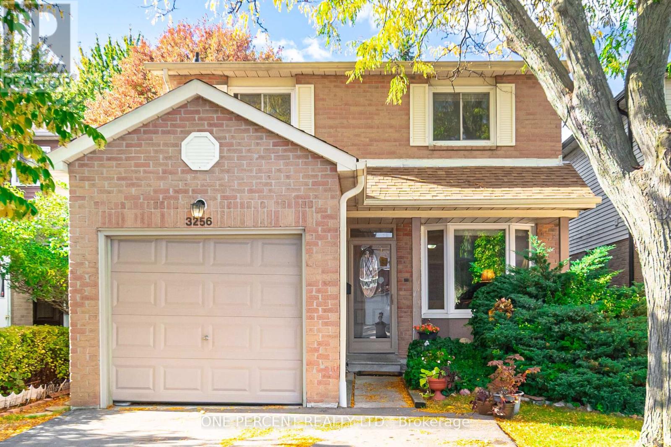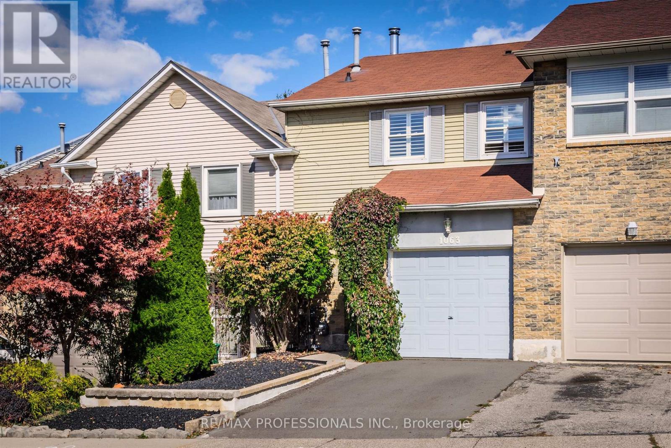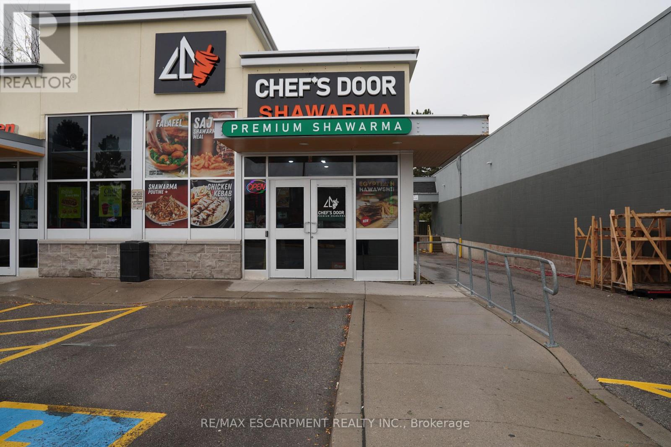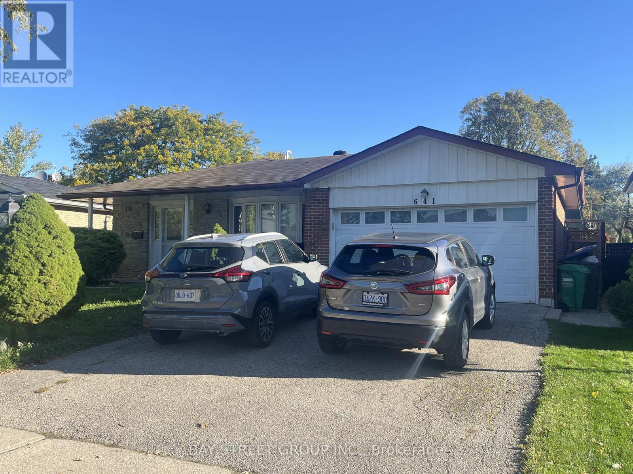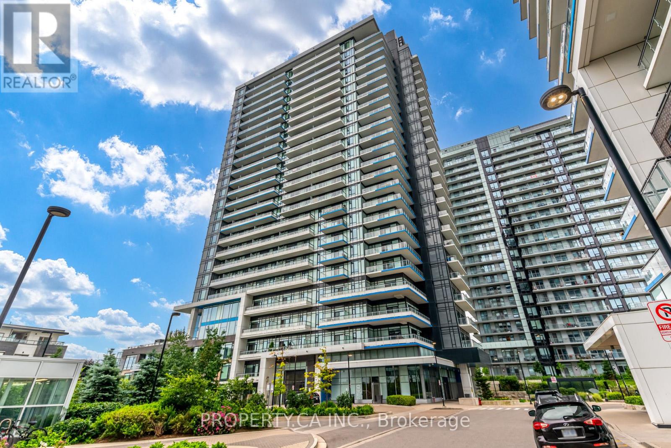5 Little Boulevard
Toronto, Ontario
Experience modern style and functional living in this stunning home, ideal for growing families or savvy investors. The upper level features a fully renovated space with a showcase fireplace adorned in stylish herringbone tile, a formal dining area for a full-size table, and a gorgeous kitchen with a centre island that creates distinct zones while maintaining an open concept. Three spacious bedrooms and a brand-new washroom with luxurious finishes complete the upper level. Step outside to a brand-new deck and a fenced backyard, ideal for entertaining or relaxing in privacy. The lower level offers a spacious basement apartment with a separate entrance, above-grade windows, two full bathrooms, two extra-large bedrooms each with walk-in closets, plus a living room, kitchen area, and den. Additional highlights include an insulated, heated garage for year-round convenience. Move in and start enjoying the lifestyle and income potential immediately. Located in a vibrant, community-focused neighbourhood near top-rated schools and just steps from the TTC, this home also offers easy access to the subway and the future Eglinton Crosstown LRT. The nearby Caledonia GO Stop (coming soon!) will provide a rare direct connection to Union Station, making downtown commutes simple. With major developments like the Hullmark Beltline just blocks away and a wave of new residential towers planned, this area is poised for significant growth, bringing enhanced amenities and lifestyle opportunities. Residents will enjoy the Kay Gardner Trail, great local restaurants, and the strong investment potential that comes with a neighbourhood on the rise. (id:60365)
4406 Lee Drive
Mississauga, Ontario
Welcome to this stunning, fully renovated detached 3 bed, 3 bath link detach home that perfectly blends modern comfort with natural tranquility. Featuring a stylish stucco exterior and nestled in a quiet, family-friendly neighbourhood, this home showcases an ideal layout, premium finishes, and a beautiful backyard retreat overlooking a ravine. Step into the heated entrance foyer, designed for comfort and convenience in every season. The bright, open-concept main floor offers a spacious living and dining area with large windows that fill the home with natural light. The modern kitchen is a true showstopper, featuring stainless steel appliances ,sleek custom cabinetry, quartz countertops, and a stunning backsplash ideal for home cooks and entertainers alike. Upstairs, discover three generous bedrooms, including a primary bedroom with a semi-ensuite bathroom and ample closet space. All bathrooms have been tastefully upgraded with contemporary fixtures, elegant tilework, and modern vanities. The finished basement adds even more living space, perfect for a recreation room, home office, or guest area, providing flexibility for any lifestyle. Step outside to your large, private backyard ,backing onto a peaceful ravine for the ultimate in privacy and relaxation. A 22'x10' powered shed and workshop/gym offer endless possibilities for hobbies, storage, or fitness. Other highlights include new flooring, carpet free, upgraded lighting, energy-efficient windows, and a private driveway with ample parking. Every detail has been thoughtfully updated, just move in and enjoy, completely hassle-free! Located close to top-rated schools, parks, shopping, public transit, and major highways, this home offers both comfort and convenience in an unbeatable location. Don't miss this rare opportunity to own a move-in-ready home that combines space, style, and serenity. The perfect choice for first-time buyers or growing families! ** This is a linked property.** (id:60365)
1525 Carr Landing
Milton, Ontario
Step into this bright, open-concept home featuring a separate living room and a cozy family room-perfect for both relaxing and entertaining. The modern kitchen showcases quartz countertops, a sleek backsplash, upgraded stainless steel appliances, and ample storage in the main floor for everyday convenience. Upstairs, you'll find a practical laundry room with sink and three spacious bedrooms, including a primary suite with a walk-in closet and a luxurious ensuite featuring a soaker tub and separate glass shower. With laminate flooring throughout (no carpet), direct garage access, this home beautifully blends style, comfort, and functionality. Ideally located close to parks, schools, and shopping, this beautifully upgraded 3-bedroom, 3-bath townhome is move-in ready and waiting for you to make it your own. (id:60365)
117 Watson Avenue
Oakville, Ontario
Welcome to 117 Watson Avenue in Old Oakville, a rare 75x150 property affectionately known as A Hobbit Hollow,. This 3,500+ sq. ft. of livable space bungalow combines warmth and functionality with a sun-filled great room featuring clerestory windows, a chefs kitchen, oversized garage. A spacious balcony to enjoy your morning coffee surrounded with greenery for privacy. Outdoors, the mature perennial gardens designed by renowned landscape architect Mariusde Bruyn create a tranquil, low-maintenance oasis complete with a charming cloister, perfect for entertaining or quiet reflection. Families in this neighbourhood enjoy access to top-quality education within a short walk from home, making it ideal for young families. The area is served by E. J. James Public School (Grades 2-8) and Oakville Trafalgar High School (Grades 9-12), with Catholic options like St. Vincent Catholic Elementary School and St. Thomas Aquinas Catholic Secondary School, plus nearby private schools such as Appleby College and John Knox Christian School.All of this comes with the unmatched convenience of being steps from downtown Oakville, the lake, and the prestigious Oakville Club, making 117 Watson Avenue a truly unique opportunity where charm and location! Landlord Offering 1 FREE month! (id:60365)
73 Summitcrest Drive
Toronto, Ontario
Coming home has never felt so good as rolling up the massive driveway at 73 Summitcrest Drive. Everything is just where it should be in this showstopping 4-level side-split with three bedrooms and three baths located in the highly desirable Royal York Gardens community. A few words may spring to mind when you see the spacious, wide-open floor plan on the main level: "Sophisticated." "Unique." "Breathtaking." To name a few. Then, when you see the walkout to the brand-new deck and lush backyard complete with absolute privacy and an in-ground swimming pool, you will be left absolutely speechless. Inside, all bathrooms have been fully remodelled to provide a spa-like experience without ever leaving the house. The upper level boasts three bedrooms, and the primary features a 3-piece ensuite and a walk-in closet that will inspire even the most dedicated fashionista.The family room is on the main level, with a walkout to the backyard oasis, ensuring a flood of sunshine and fresh air when spending time with your loved ones. Laundry facilities are conveniently located on the lower level, and a double-car garage and driveway provide plenty of parking, a rare plus in Toronto. (id:60365)
425 - 1007 The Queensway
Toronto, Ontario
Welcome to Verge Condos, Built by RioCan Living, Experience a new level of modern elegance. This unit features 612 sqft of interior living space and 48 sqft balcony, A functional 1 BR plus Den unit with a South facing view. The kitchen is equipped with sleek stainless steel appliances, a full-size washer and dryer, and a generously sized primary bedroom w/ walk-in closet and w/o to balcony, Den perfect for home office. Situated in a brand-new luxury building offering state-of-the-art amenities, including a fitness centre, kid's studio, pet & bike wash station and golf simulator. Located at Queensway and Islington, you'll be steps from trendy restaurants, boutique shopping, scenic parks, and convenient transit. The perfect blend of style, comfort, and community awaits you here. (id:60365)
4665 Pemmican Trail
Mississauga, Ontario
Newly Renovated Home Ready To Move In And Enjoy! Prime Mississauga Location In Highly Desired Neighbourhood. Great Curb Appeal. Cozy 3 Bd In Family Friendly Neighbourhood With W/O To Private Backyard . Finished Basement With Gas Fireplace. Upgraded Kitchen, Bathrooms, Flooring, Pot lights, Baseboards. Close To Major Highways, 403, 401, Schools, Shopping, Park Square One. (id:60365)
3256 Anderson Crescent
Mississauga, Ontario
THIS IS AN ESTATE SALE DETACHED HOUSE OFFERED IN AS-IS, WHERE-IS CONDITION, OFFER WELCOME ANYTIME. Excellent Location! Detached Home Nested On 45.54 X 134.81 Feet Lot. Has tons of potential. Calling all investors and first-time buyers, this is the best opportunity to own a detached house in the heart of Meadowvale, Mississauga. It features a side entrance, which could be easily converted into a basement income generator or additional living space for a growing family. Huge Master With 4 Pc Semi-Ensuite (Jack& Jill) and walk-in closet. *(Master bedroom already has a sink, which can be turned into an ensuite bathroom) 2 Generous Size Bedrooms. Unfinished basement waiting for you to design with your desired needs. Unbeatable locations, Minutes To Meadowvale And Streetsville GO, 407, 403, 401, Erin Mills & Meadowvale TC, Wabukayne & Aquataine Trail , Erin Mills Town Center, Schools And Day Care. A Peaceful Neighborhood. A very solid detached house, only needing painting and flooring, with just a cosmetic touch. Don't Miss This One, Book Your Visit Now! (id:60365)
1063 Raintree Lane
Mississauga, Ontario
Welcome to this upgraded FREEHOLD 3 bedroom townhome in the prestigious Lorne Park. This beautiful home offers an elegant kitchen with custom made cabinets, quartz counters and S/S appliances, a cozy wood burning fireplace that serves as the centerpiece of the living space, complemented by expansive windows that offer unobstructed views and natural light, 3 spacious bedrooms, 3 renovated bathrooms (one on each level) and a finished basement with a walk-out to a beautifully new landscaped fenced backyard (fully redone in September), a spacious rec room and a large laundry room with lots of storage space. This home is located on a quiet street in the Lorne Park school district, a 5 min drive to Lorne Park elementary school and a 10 min walk to Lorne Park high school, and is within walking distance to the lake, as well as various parks and trails. (id:60365)
Upper - 641 Eaglemount Crescent
Mississauga, Ontario
Absolutely Immaculate Home In Central Mississauga. 4 Level Back Split Backs To Park! Quiet And Private Area. Close To Square One, Schools, Transit, U Of T Mississauga Campus. Highways, Go Station And Library. Parking Available. Included Double Garage And Share The Driveway With Basement Tenants. Utility Bill Will be Shared With Basement Tenant . (id:60365)
2509 - 2560 Eglinton Avenue W
Mississauga, Ontario
Rare Daniels Erin Mills Penthouse Unit! 1 Bed, 1 Bath With High Ceilings And Large Balcony With Unobstructed South-West Views Of The Lake. Featuring An Concept Layout, Premium Laminate Flooring Throughout, Large Floor To Ceiling Windows. The Bright Kitchen Boasts Quality Stainless Steel Appliances, Breakfast Island With Quartz Countertops And Subway Tile Backsplash. Wall-To-Wall ClosetIn The Bright Bedroom. (id:60365)

