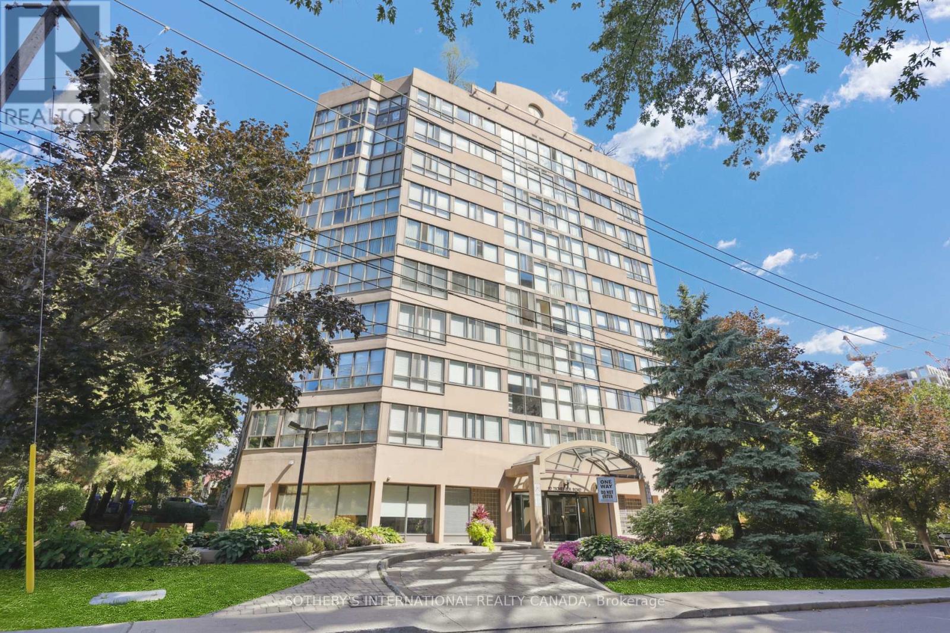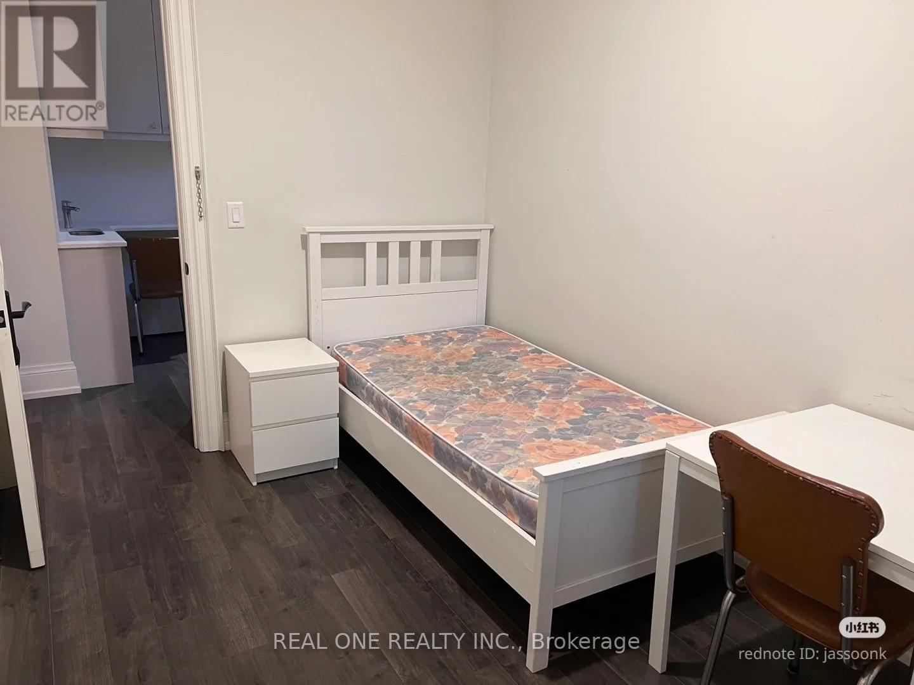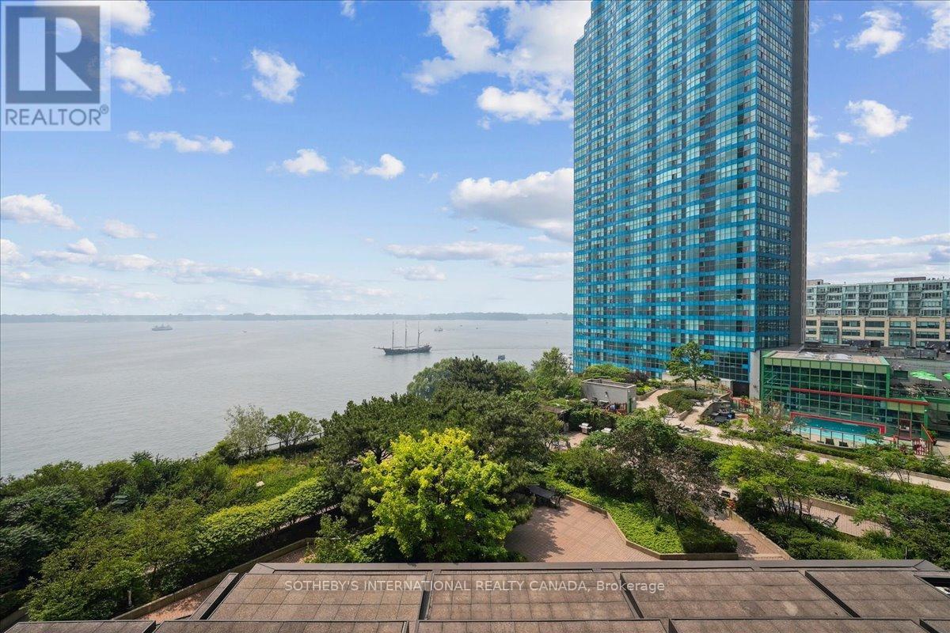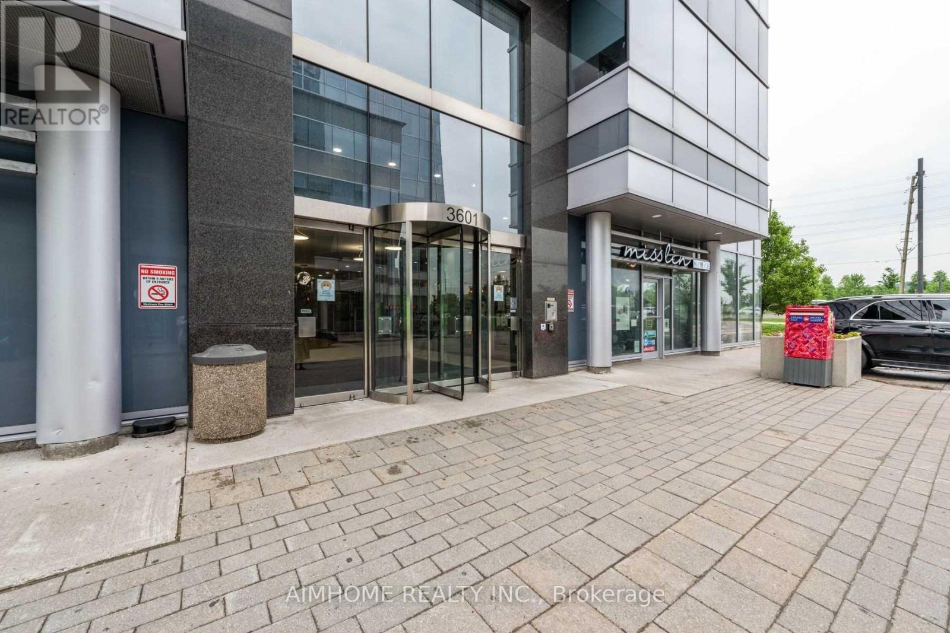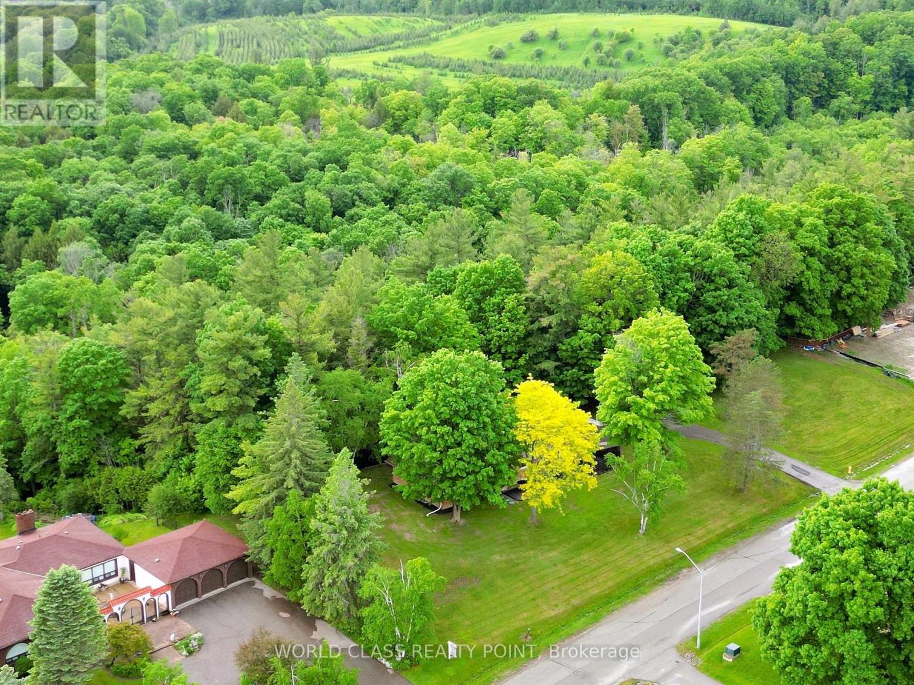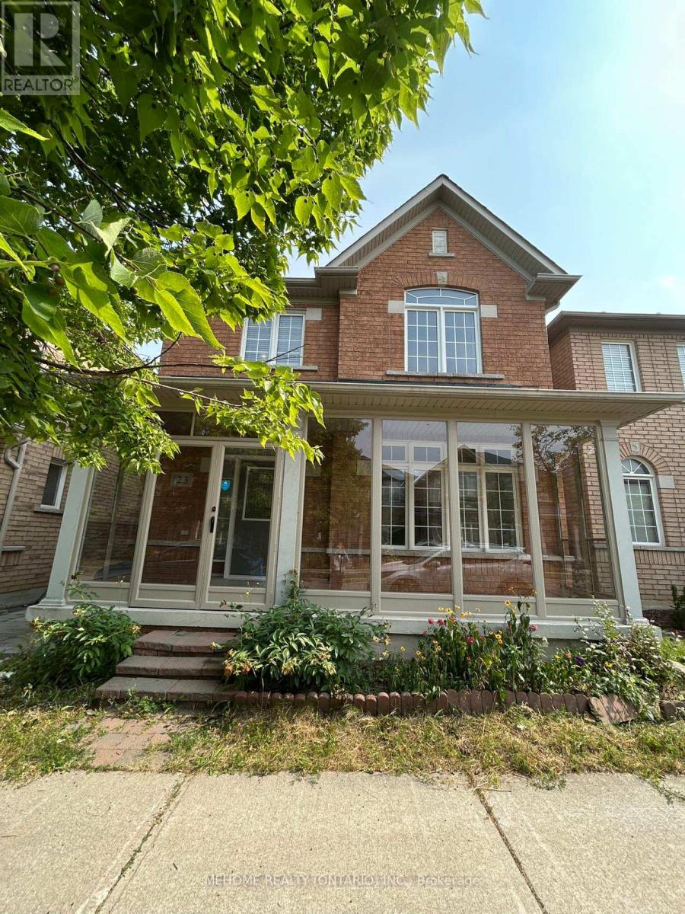1202 - 633 Bay Street
Toronto, Ontario
Discover urban living at its finest in this beautifully renovated 1-bedroom plus solarium condo at the prestigious Horizon on Bay. Offering approximately 631 square feet of bright and functional space, this unit is perfect for professionals or couples seeking a dynamic city lifestyle.The thoughtfully designed layout includes a sunlit bedroom and a generous solarium with a sliding door ideal for a home office or creative studio. The open-concept living and dining area is enhanced by modern laminate flooring, while the upgraded kitchen provides both style and practicality. A full 4-piece bathroom, in-suite laundry, and included appliances (fridge, stove, dishwasher) complete the suite.Move-in ready and designed for comfort, the rent conveniently covers all utilities: heat, hydro, water, and central air conditioning delivering excellent value in one of Torontos most sought-after neighborhoods. Residents of Horizon on Bay enjoy an impressive range of amenities including a 24-hour concierge, rooftop garden with BBQs and hot tub, indoor pool, fully equipped fitness centre, sauna, squash court, half basketball court, and visitor parking.Located in the vibrant Bay Street Corridor with a near-perfect Walk Score of 99, you're steps from Dundas Subway Station, Eaton Centre, TMU, Toronto General Hospital, SickKids, and the Financial District. Enjoy proximity to cultural hubs like Queens Park and Nathan Phillips Square, as well as an endless array of restaurants, cafes, shops, and nightlife.This exceptional suite blends contemporary finishes, top-tier amenities, and an unbeatable location everything you need for the ultimate downtown Toronto lifestyle. Don't miss this opportunity *schedule your private viewing today!* (id:60365)
501 - 10 Tichester Road
Toronto, Ontario
Discover Suite 501 at 10 Tichester Road, a rare gem in an intimate boutique building at the heart of Forest Hill Village. This bright and spacious 2 bedroom, 2 bath residence offers a generous living and dining area with abundant natural light, ideal for both everyday comfort and entertaining. The primary suite features a beautifully renovated ensuite bath and a double closet, while the thoughtfully designed kitchen includes a breakfast bar for casual dining. Enjoy the ease of all-inclusive maintenance fees covering utilities, internet, and cable TV. Exceptional building amenities include a 24/7 concierge, newly updated rooftop terrace with BBQs, fitness centre, indoor pool, party room, and more. Perfectly positioned just steps to Forest Hill Village shops and restaurants, St. Clair West Subway Station, TTC, Loblaws, parks, trails, and top-rated schools, this suite combines convenience with lifestyle. An exceptional opportunity to own in one of Toronto's most sought-after neighbourhoods! (id:60365)
1125 Sw - 121 Lower Sherbourne Street
Toronto, Ontario
Welcome To Time & Space By Pemberton! Unit 1125 is a South-West Facing unit with Unobstructed Views Of The CN Tower and the Downtown Toronto Skyline. Prime Location On Front St E & Sherbourne - Steps To Distillery District, TTC, St Lawrence Mkt & Waterfront! Excess Of Amenities Including Infinity-edge Pool, Rooftop Cabanas, Outdoor Bbq Area, Games Room, Gym, Yoga Studio, Party Room And More! Functional 2 Bedrooms and 2 Bathrooms with Balcony. The Rent includes Internet. Parking space available with additional cost (owned by landlord) (id:60365)
1113 - 38 Cameron Street
Toronto, Ontario
Bright and Spacious High Floor One Bedroom Open Concept Unit for Lease at Tridel's "Sq At Alexandra Park". Laminated Throughout, Stainless Steel Appliances, Granite Counter Top and Backsplash. Walking Distance to Chinatown, Queen St, U of T. (id:60365)
Basement - 7 Logandale Road
Toronto, Ontario
One bedroom and one washroom for rent in prime North York location with separate entrance. Bright and Spacious, walking distance to Metro, Yonge St, Finch subway station. Water, Heat, Hydro, Internet all inclusive. (id:60365)
1110 - 65 Harbour Square
Toronto, Ontario
Welcome to your dream home at Harbourside Condos- an exquisitely reimagined 3 bedroom suite offering over 2,000 square feet of luxurious lakeside living in one of Toronto's most desirable waterfront communities. This fully renovated residence showcases elevated design, exceptional craftsmanship, and thoughtful finishes throughout, providing an unparalleled living experience. Enjoy breathtaking, panoramic views of the lake from the gourmet kitchen, dining, and living areas, while each of the three bedrooms offers stunning vistas of Toronto's iconic skyline. The seamless open-concept layout creates an inviting flow between living spaces, perfect for both everyday comfort and elegant entertaining. Wake up to glistening waters and unwind with mesmerizing sunsets all from the comfort of your own home. Perched just four floors above a lush terrace, this suite offers the ideal blend of scenic beauty and convenient access to the building's extensive amenities and 24 hour concierge. Whether you're relaxing by the pool, working out in the gym, or hosting guests, every day here feels like a getaway. Experience the epitome of modern, lakeside living at Harbourside Condos where luxury, comfort, and natural beauty converge. Enjoy the vibrant Harbourfront close to arts, dining, cultural events, parks, trails and access to downtown Toronto. Don't just live by the lake- live with it! *This is a No Pet Building (id:60365)
203 Milliken Meadows Drive
Markham, Ontario
Spacious and bright 3 bedroom detached link home in desirable Milliken Mills West. Well maintained backyard and many upgrades on Kitchen and Bathrooms. Separate Entrance To Basement With 2 Bedrooms And 2 Bathrooms, Driveway Can Park 2 Cars, Backs Onto Milliken Mills Park. Less than 5 minutes walk to Milliken Mills HS ( with IB program ) through Park Lane short walk. Minutes to Milliken GO station. Walking distance to the community centre/swimming pool, supermarket and all kinds of amenities. Minutes drive to Pacific Mall, Hwy 407/404/401. Ready to move in, Must see! (id:60365)
60 Kleins Ridge Road
Vaughan, Ontario
This Fully Renovated Bungalow Sits On 2+ Acres Of Verdant Beauty That Backs Onto Ravine. Located In Prestigious Multi-Million Dollar Neighborhood Of Kleinburg @Nashville Rd/Hwy 27. Main Level Offers 4 Bedrooms, 3 Bathrooms, Combined Living, Dining, Kitchen & Family Area. Walkout Basement Offers 3 Bedrooms, 1 Bathroom & Living Area W/Ample Of Storage. Rare Extraordinary Private Trail To Humber River & 900-Plus Hectare Nashville Conservation Reserve In Your Backyard. Excellent Opportunity To Build Your Custom Dream Home Or Live In The Bungalow. Spanning Over 2 Acres With An Impressive 315-Foot Frontage & For Severance Of Two (02) Lots - Buyers To Do Their Own Due Diligence. Great Opportunity For Builders & Developers. (id:60365)
Upper Floors - 23 Pinecliff Avenue
Markham, Ontario
Beautiful spacious main floor and second floor available in the Heart of Markham's Cornell community. This house includes 4 bedrooms, kitchen with standard appliances, very spacious living room and dining room and 2.5 bathrooms. (id:60365)
Lower - 23 Pinecliff Avenue
Markham, Ontario
Beautiful spacious basement apartment available in the Heart of Markham's Cornell community. This apartment includes a living/dining area, a spacious den, kitchen with standard appliances, a large bedroom, and a 3 piece bathroom. Unit also has a very convenient separate entrance, and 1 parking space. The basement also has its own laundry area. (id:60365)
32 Titan Trail
Markham, Ontario
Very bright and spacious link home on a premium corner lot. Only garage connected! Filled with natural light! Well-kept 4-bed, 4-bath Features 9-ft ceilings, hardwood floors, and an open concept layout. Eat-in kitchen with big island and stainless steel appliances. Separate main-floor office with vaulted ceiling and large windows! Upstairs offers 4 good size bedrooms. 5-piece master ensuite, walk-in closet, and convenient laundry room. Two Semi-ensuites for convenience and comfort ability. Quite neighborhood surrounding by Forrest and trails. Steps to golf course, close to HWY 407, GO train, Costco, schools, and shopping. Enjoy the nature while have the most convenience! ** This is a linked property.** (id:60365)


