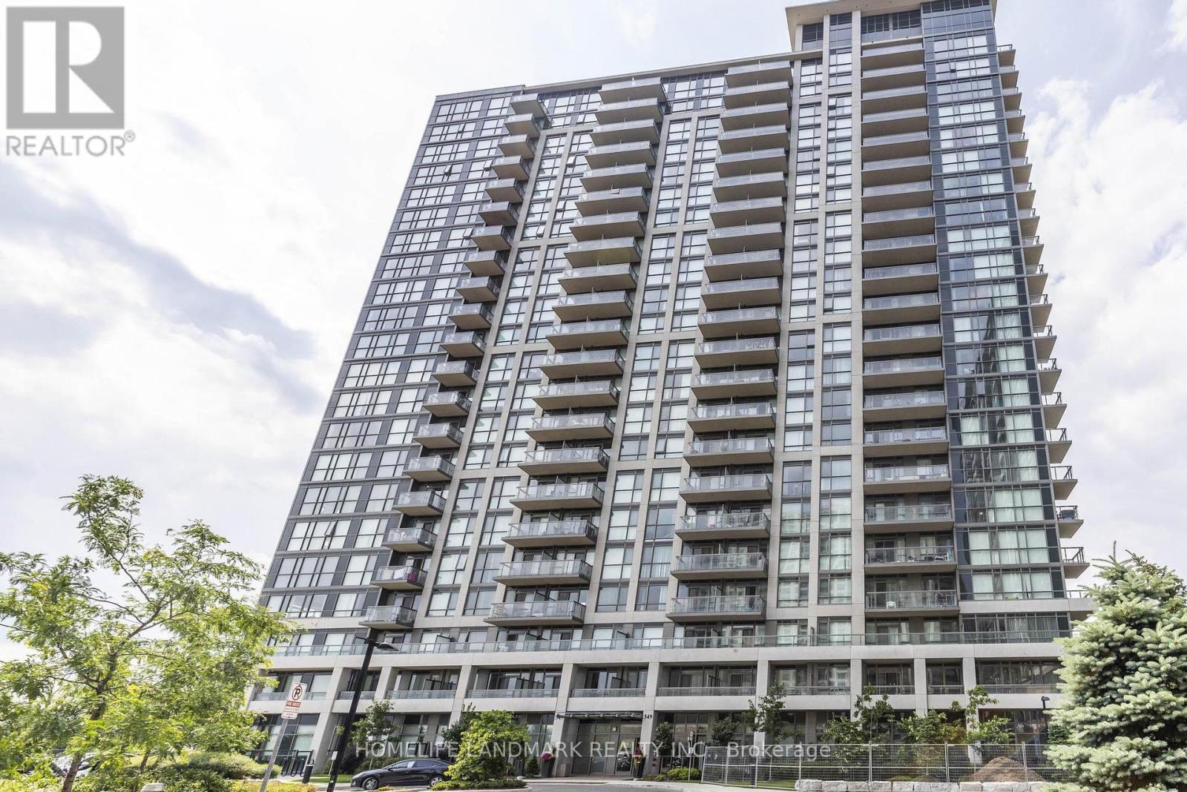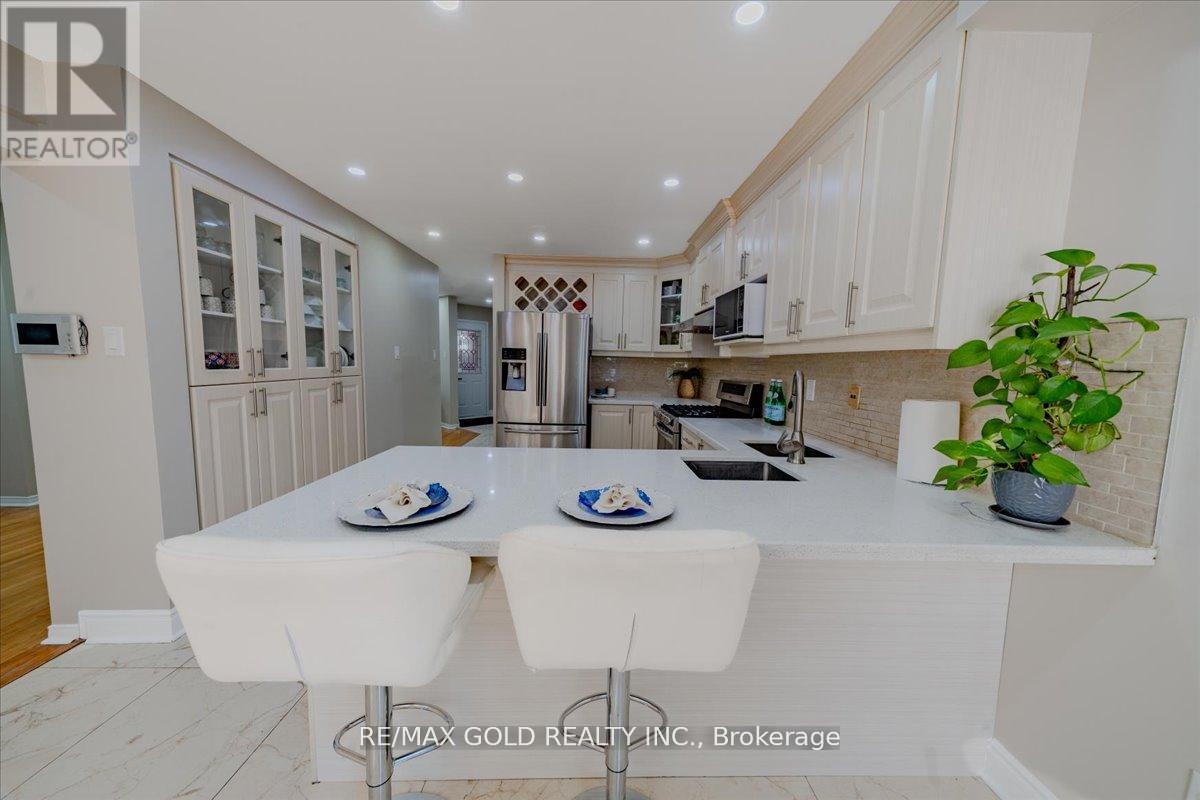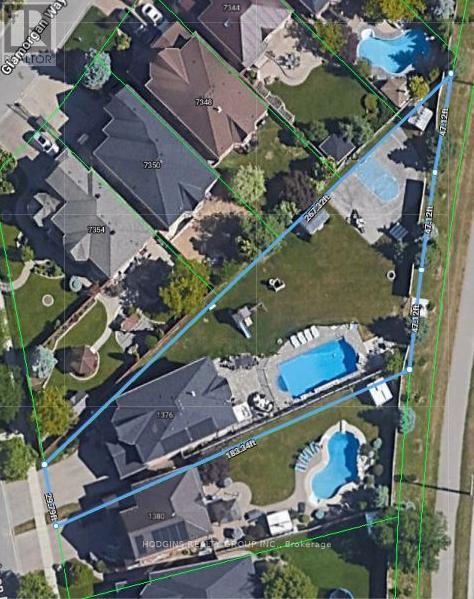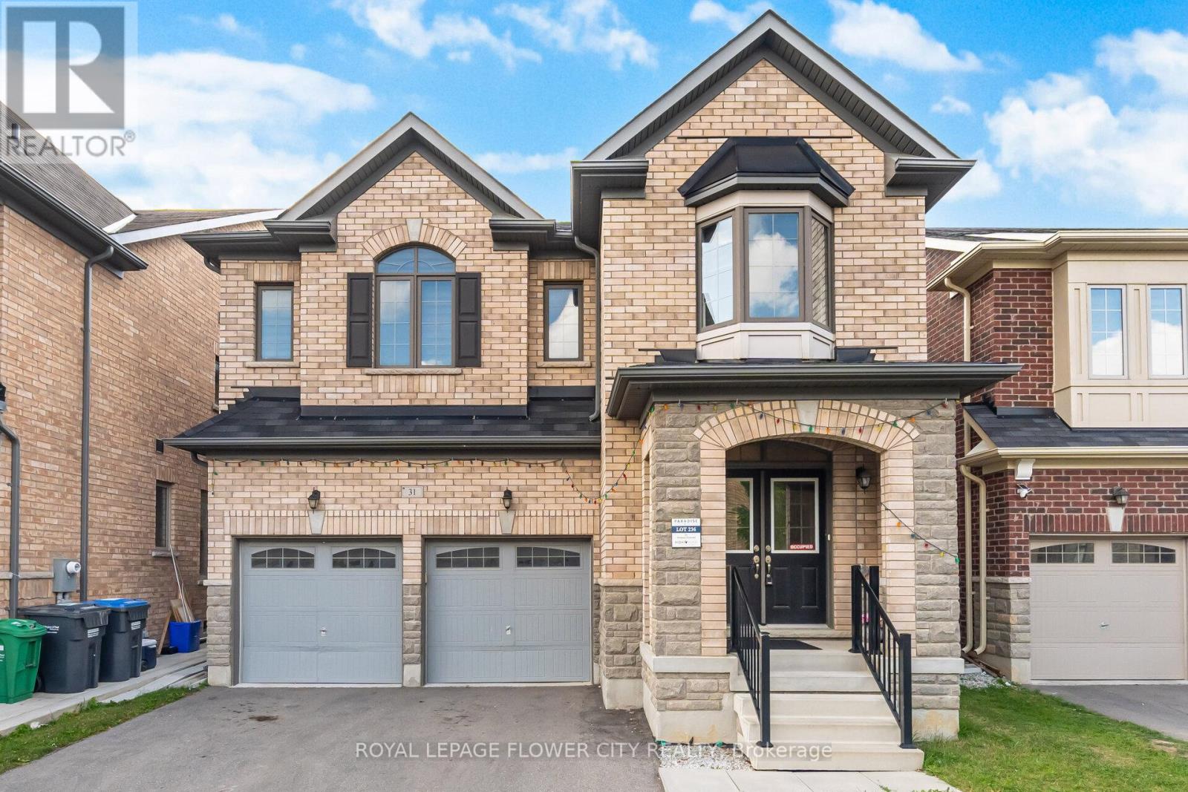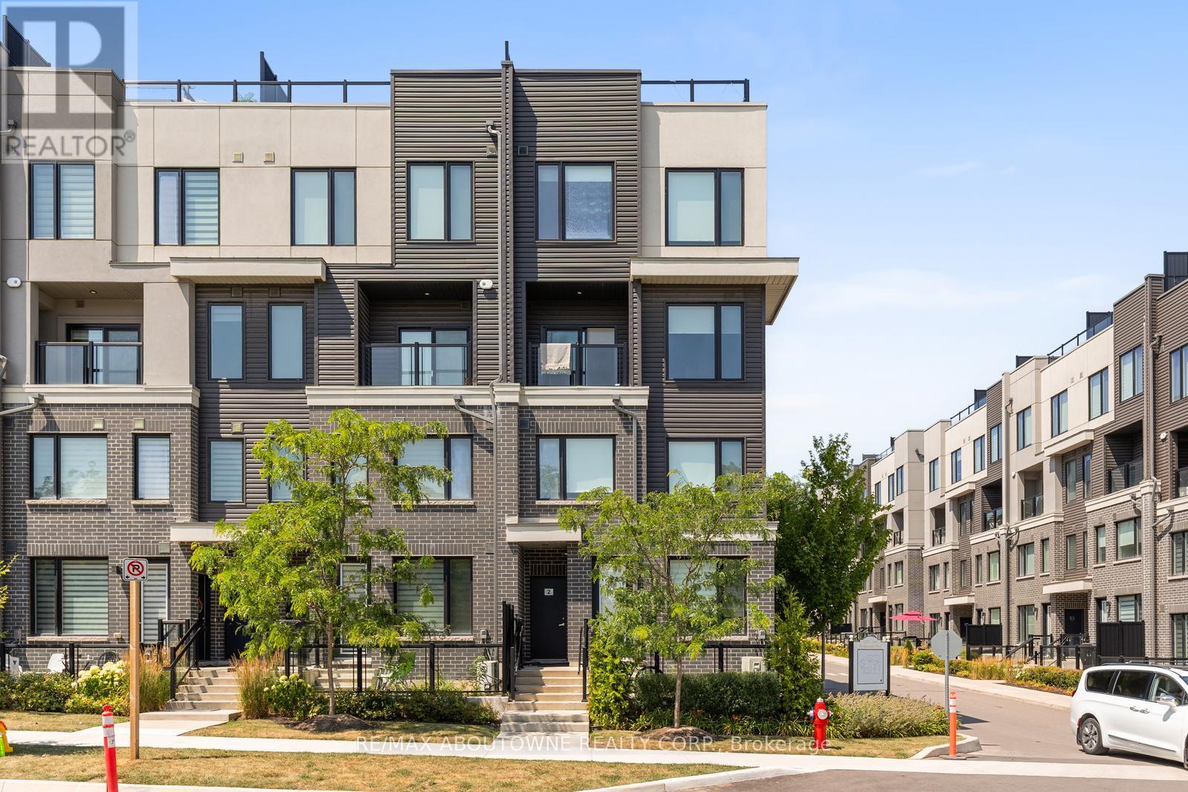210 - 349 Rathburn Road W
Mississauga, Ontario
Elegant 1 bedroom + den condo in the heart of Mississauga, This beautifully maintained unit features:9' ceilings and large windows offering abundant natural lightOpen-concept living/dining area with laminate flooring throughout.Modern kitchen with granite counters and a large breakfast bar.Spacious bedroom with a massive wall-to-wall closet, Oversized bathroom and ensuite laundry,Den perfect for a home office or guest space. Combined Living/Dinning Room W/Tons of Lights and Walk-out to a large private balcony.Enjoy access to exceptional building amenities, including:Indoor swimming pool, whirlpool, saunaFull gym & exercise room,tennis court, bowling alley, billiards room party/dining room with kitchen, home theatre, BBQ terrace, and guest suites.Just steps from Square One, Sheridan College, the GO Bus Terminal, and the Living Arts Centre. (id:60365)
741 Challinor Terrace N
Milton, Ontario
This Is The One!! Stunning 2+1 Bedroom, 2.5 Bathroom Freehold Townhome With Built-In Garage. Open Concept Layout. Huge Kitchen With Loads Of Storage And Breakfast Bar. Spacious Living And Dining Area With A Walkout To The Largest Terrace Available On Any Unit. Perfect For The Bbq, A Patio Set And Soaking Up The Sun. Upgraded Hardwood Flooring And Hardwood Staircase. Main Floor Laundry And Powder Room. Entry Way Has Ample Space For A Home Office Or Workout Area. Note: Photos are from a previous listing. (id:60365)
110 - 6 Humberline Drive
Toronto, Ontario
Location # Location # Location # New Laminated Flooring # 9 Ft Celling # 950 Sq Ft # Very Spacious Living & Dining # Prime Bedroom With Walk Through Closet And 4 Pc Bath # Elevator not required unit is on main floor # King Terrace Include Indoor Pool, Hot Tub, Gym, Party Room, Guest Parking, ## Ttc At Door Steps # Steps From Humber College # Close To Woodbine Mall # Hospital # Near Hwy 27,427,407 # (id:60365)
12 Nelles Way
Brampton, Ontario
Welcome to this exceptional 4-bedroom, 4-bathroom townhome on a premium corner lot, perfectly positioned pond-facing with clear greenery views. Thoughtfully designed across 3 levels, this home is ideal for multi-generational living, extended families, or those seeking flexible space and scenic surroundings.The main floor features a bright In-Law Suite with a spacious bedroom and full bathroom, offering privacy and convenience for guests or family members. The second floor boasts an open-concept living/dining area with large windows, a cozy breakfast nook, and a modern kitchen with stainless steel appliances and ample cabinet space. Enjoy outdoor living with a balcony off the main living space, perfect for relaxing or entertaining. A powder room and laundry area are also conveniently located on this level. The third floor is home to a luxurious primary bedroom retreat, complete with a 5-piece ensuite bathroom, a walk-in closet, and a private balcony overlooking the pond and lush greenery. Three additional well-sized bedrooms, with access to ensuite or semi-ensuite bathrooms, offer comfort and privacy for the whole family. Additional features include 3-car parking (garage + extended driveway with no sidewalk), two balconies, professional landscaping, and abundant natural light throughout.Located close to top-rated schools, parks, trails, public transit, shopping, and major highways. This is the perfect blend of space, functionality, and serene views. (id:60365)
21 Townley Crescent
Brampton, Ontario
***Welcome to Beautiful 4+2 Bedroom Detached House! **Finished Basement with Separate Entrance ** Separate Family Room With Skylights, Combined Living & Dining Rooms. **Hardwood Floors Through Out. **Freshly Painted.** Upgraded Eat-In Kitchen With Granite Counters & Ceramic Floors, Breakfast Bar. **Large Master Bedroom With 4Pc Ensuite &Walk-In Closet. **Finished Basement With Kitchen/Bath/Bedrooms .** Upgraded Driveway, Garage Door And Garage Door Opener.** Located In A High-Demand Heart Lake Area, Close To Hwy 410, Schools, Parks, Shopping, Transit, And All Amenities! (id:60365)
17 Summer Wind Lane
Brampton, Ontario
Beautiful Corner Unit Townhous With Double Car Garage Has 4 Bedroom & 4 Bath With Lots Of Upgrades, Main Floor Bedroom Has Ensuite Can Be Used As In-Law Suite, Open Concept Kitchen With Centre Island, Stainless Steel Appliances, All Bedrooms Are Spacious With Closets. Enjoy The Luxury Of Living In This Spacious Home. (id:60365)
5676 Brightpool Crescent
Mississauga, Ontario
Welcome to this stunning detached home in the highly sought-after East Credit neighbourhood, offering With 4 spacious bedrooms, 4 bathrooms, a double garage, and a driveway for 3 cars, total 5 parking, this property provides ample room for big family and guests. Enjoy the cozy family room with a gas fireplace. Upstairs offers 4 spacious bedrooms, a primary suite with a 5-piece ensuite. Don't Miss this Gem, Move in and Enjoy! Ideally located near Heartland, you'll be close to all the amenities you need. Finished Basement Features 3 Pc Bathroom & Large Furnace/Storage Area Plus Cold Cellar. Prestigious Street In River Run. There are Two (2 )Laundry rooms, 1 in ground floor and 1 in basement! Perfect Home For Large Family. Quiet Crescent Location. Conveniently Located Close To Great Schools, Parks, Shopping Square One Mall, Erin Mills Town Centre, Rivergrove Community Centre, GO Transit, Church, Mosque And Major highways (401, 407), Hospital, Streetsville Village, restaurants, Credit River, parks, public transit, & the Heartland Town Center. A must see !. 4 Very Large Bedrooms. **EXTRAS** Light Fixtures, Window Coverings, Central Air, Inside Access To Garage, Laundry Room Side Door.Light Fixtures, Central Air, 4 Windows in Basement, Huge Extra Spce In basement For Making More. (id:60365)
1043 Vanier Drive
Mississauga, Ontario
Welcome to 1043 Vanier Drive in prestigious Lorne Park. This move-in-ready 4-bedroom home sits on a pool-sized lot near parks, tennis courts, walking paths, playgrounds, and winter skating rinks - perfect for growing families. Inside, enjoy California shutters, a gleaming white kitchen, updated bathrooms, newer hardwood flooring, main floor laundry with side entry, and a finished walk-out basement! The primary ensuite offers a great space with potential for expansion. The kids are only a short walk to top-rated Lorne Park schools and there are two Montessori options to choose from. Just minutes to LPs famed grocery store Battaglias, Loblaws, Mississauga Golf Club, lakefront parks, Port Credit and fast access to both Clarkson and Port Credit GO for a quick commute. (id:60365)
1803 - 8 Lisa Street
Brampton, Ontario
Luxury Ritz Tower stunning large 2 bedrooms + den. Park lake pool and sunset city view. modern open kitchen with Quartz counter top. Laminate flooring; Ensuite laundry & storage. 24 hour gated security. 5 star amenities; In and outdoor pools; tennis and squash courts; party and game rooms. BBQ area; walk to shops; transit and place of worship. (id:60365)
1376 Avon Drive
Mississauga, Ontario
Backyard Family paradise on massive 267 ft deep x 141 ft rear premium pie lot! Gorgeous 20x40 ft salt water pool w/all day sun exposure! Enormous grass lawn + basketball court & bleachers, horseshoe pits, firepit, tree house, huge dining patio + covered gazebo, pool cabana pad w/roughed-in bath+ design plans. Truly a family retreat for kids of all ages! Complimented by approx 4500sf of beautifully finished spacious living space. Gracious primary bdrm & large ensuite O/L resort style backyard + 3 bdrms each uniquely appointed. Desirable main floor library, generous family room open to generous size chefs kitchen. Entertain in style in the open concept formal rooms area. Lower levels continues the family fun lifestyle with viewing lounge area, games & exercise zones, r/I bar, bath & cantina. Steps to sought after schools, parks & some of best trails! Short drive to GO, Hywys,airport. A rare offering that is so much more than just another nice home! (id:60365)
31 O'connor Crescent
Brampton, Ontario
Spacious And Welcoming 5-Bedroom, 4-Bathroom Home Nestled In The Prestigious Northwest Brampton Community At Veterans Drive And Wanless Drive, Just Minutes From Mount Pleasant GO Station. This Impeccably Maintained Residence Features A Striking Stone And Brick Façade And Welcomes You Through Elegant Double Doors Into A Grand Open-Concept Foyer. The Main Floor Boasts 9-Foot Ceilings And A Thoughtfully Designed Layout, Including Formal Living And Dining Areas, A Spacious Family Room With A Gas Fireplace, And Rich Hardwood Flooring Throughout. The Oak Staircase Adds An Element Of Timeless Sophistication. The Upgraded Eat-In Kitchen Is A Chefs Dream, Featuring Quartz Countertops, Stainless Steel Appliances, Tall Upper Cabinets For Extra Storage, A Large Center Island With Breakfast Bar, A Stylish Backsplash, And Walkout To Yard. Upstairs, You'll Find 5 Spacious Bedrooms And 3 Full Bathrooms. The Luxurious Primary Bedroom Features A 10-Ft Tray Ceiling, A 6-Piece Ensuite With An Oval Soaking Tub, Standing Shower, And A Walk-In Closet. Each Of The Additional Bedrooms Offers DirectAccess To A Bathroom: Bedrooms 2 And 3 Share A Semi-Ensuite & Bedrooms 4 And 5 Share Another Semi-Ensuite. Double Car Garage With Convenient Access To The House, 9-Foot Ceilings On Both The Main And Second Floors ,Enhancing The Homes Bright And Airy Feel. Spacious, Unspoiled Basement Awaiting Your Personal Touch Ready To Be Developed Into A Legal Suite Or A Custom-Designed Living Area. Located Close To Mount Pleasant GO Station, Cassie Campbell Rec Centre, Parks, Trails, Schools & Shopping. Quick And Easy Access To Hwy 410. 6 Car Parking (4 Parking Driveway+2 Car Garage), No Sidewalk At Front. An Exceptional Opportunity To Own A Refined And Luxurious Home In One Of Brampton's Most Prestigious Neighborhoods. (id:60365)
2 - 3472 Widdicombe Way
Mississauga, Ontario
Absolutely Stunning End-Unit Townhome in the Highly Coveted Erin Mills Community! This beautifully maintained 2-bedroom, 3-bathroom home offers approximately 1,344 sq. ft. of bright and airy living space. The thoughtfully designed open-concept layout features distinct living and dining areas with a walk-out to a private balcony, perfect for relaxing or entertaining. The upgraded gourmet kitchen boasts stainless steel appliances, granite countertops, ceramic backsplash, and pot lights. As an end unit, the home benefits from ample natural light streaming in from multiple exposures. The third floor includes a spacious primary suite complete with his-and-hers closets and a 4-piece ensuite, as well as a generously sized second bedroom with its own 4-piece bath. Enjoy the convenience of stacked laundry on the bedroom level. Stylish laminate flooring runs throughout the second and third floors. Additional highlights include one underground parking space and a storage locker. Ideally located just minutes to Erindale GO Station, South Common Mall, public library, community centre, public transit, and easy access to Highway 403. (id:60365)

