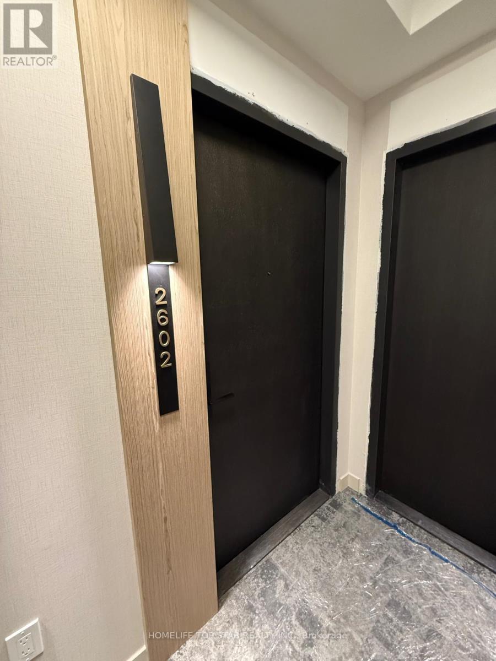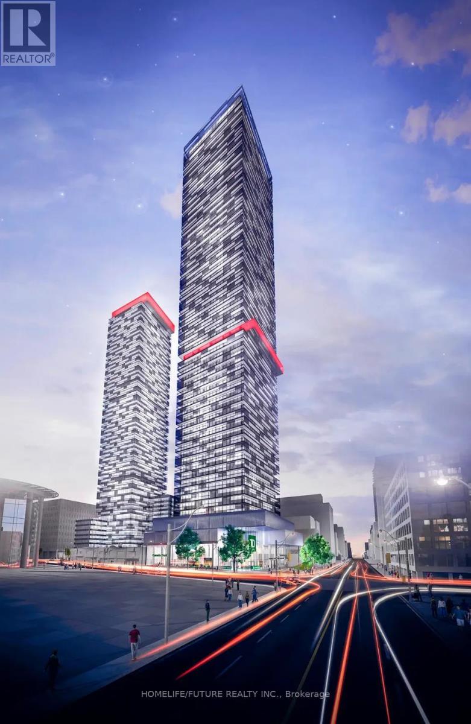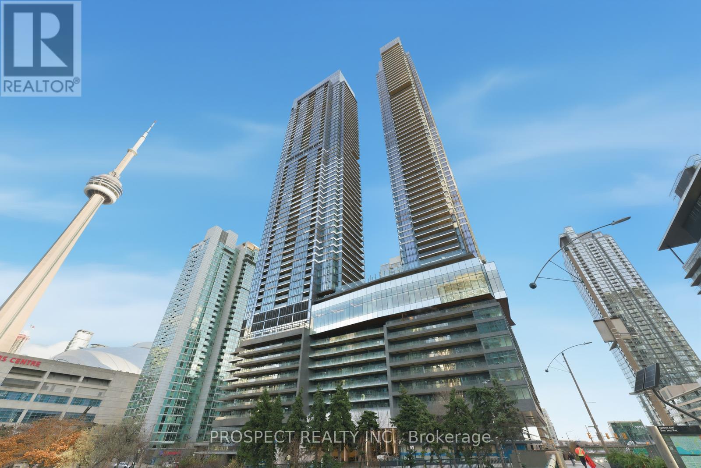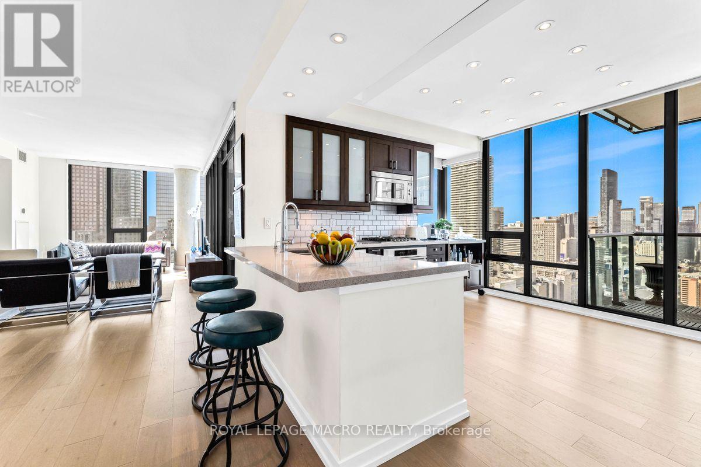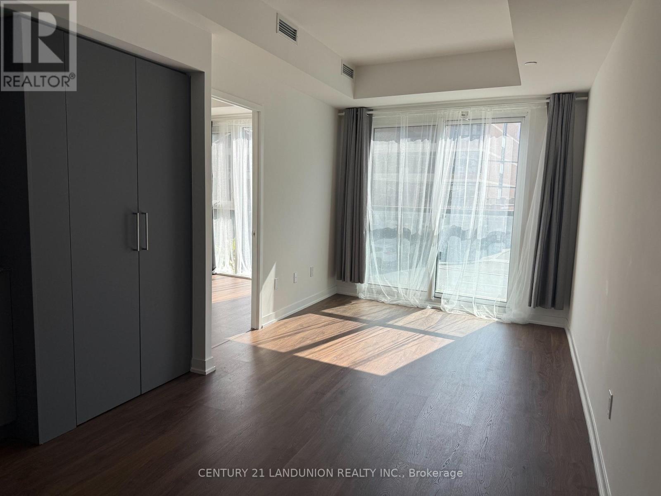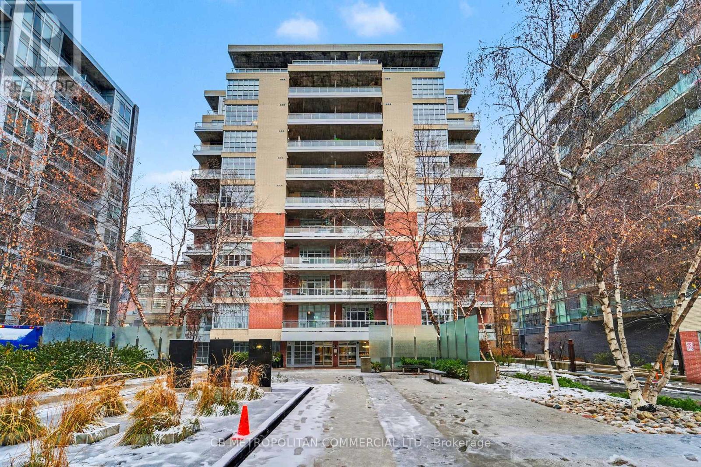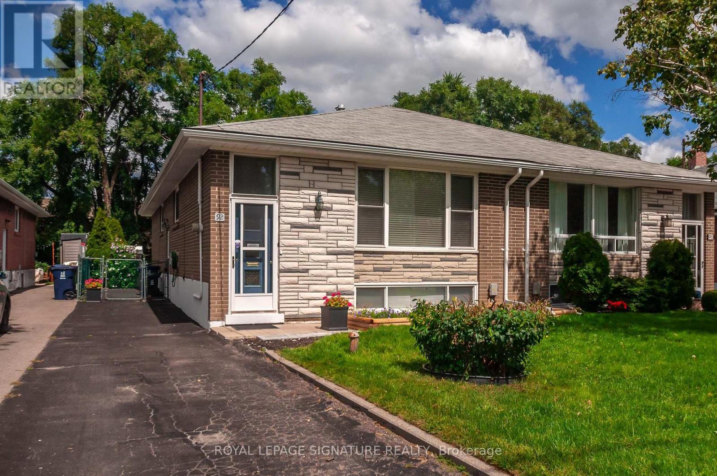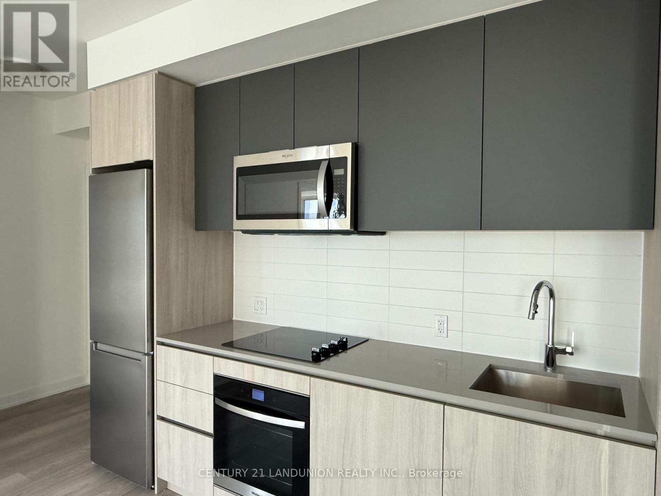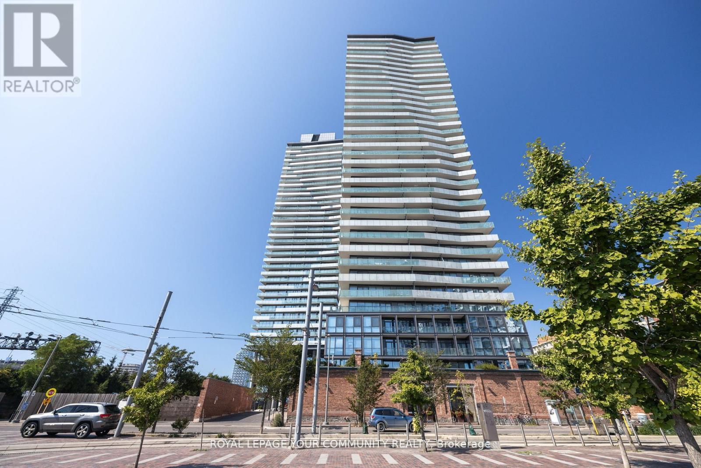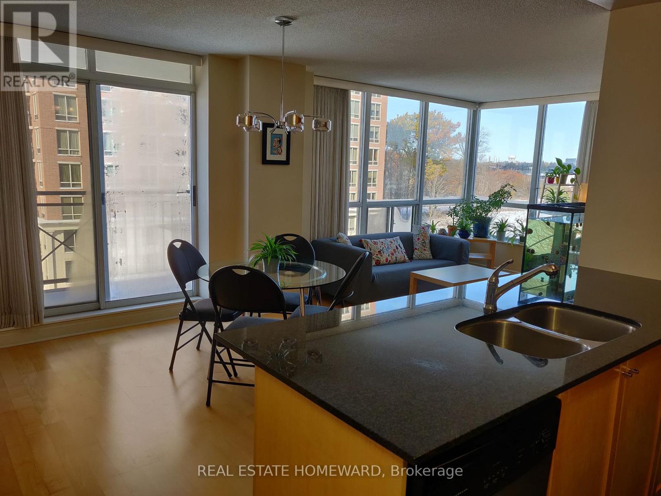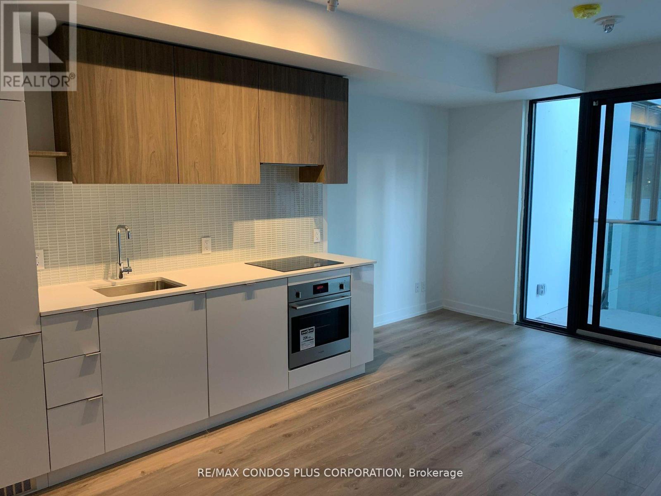2602 - 20 Soudan Avenue
Toronto, Ontario
Be The First To Live In This Stunning, Brand-New 1-Bedroom Residence In The Heart Of Midtown Toronto. Perfectly Situated Just Steps From Yonge & Eglinton, This Bright And Modern Suite Features Floor-To-Ceiling Windows With Unobstructed Skyline Views, A Highly Functional Layout, And An Elegant Open-Concept Kitchen With Stainless Steel Appliances And Contemporary Finishes. The Living Area Offers An Inviting Space For Dining, Relaxing, Or Working From Home, Complemented By A Juliet Balcony That Brings In Exceptional Natural Light. Enjoy The Convenience Of In-Suite Laundry, Premium Building Amenities, And Utilities That Include Heating And Air Conditioning (Hydro Extra). With An Unbeatable Walk Score Of 99, This Home Places You Moments From Eglinton Subway Station, Shops, Cafés, Groceries, Gyms, Parks, And The Upcoming Crosstown LRT. Residents Also Have Access To A 24-Hour Concierge, A State-Of-The-Art Fitness Centre, A Rooftop Terrace, A Party Room, And Visitor Parking-Offering The Perfect Blend Of Luxury, Comfort, And Urban Convenience. (id:60365)
4312 - 8 Eglinton Avenue E
Toronto, Ontario
Luxury E Condo, 9 Ft Ceiling, 1 Bedroom + Den, 620 Sqft With 100 Sqft Balcony, Den Can Be Used As 2nd Bedroom With Sliding Door. South Exposure, High End Integrated Energy Efficient European Appliances, Direct Access To Yonge/Eglinton Subway Station, Walk To Shopping Centres, Movie Theatre, Restaurants, And Entertainment Within Minutes. Swimming Pool, Gym, Party Lounge, Yoga Studio, Etc. (id:60365)
933 - 3 Concord Cityplace Way
Toronto, Ontario
Welcome to 933 - 3 Concord CityPlace, a brand new luxury residence in the vibrant heart of downtown Toronto. Be the very first to live in this beautifully designed suite, offering modern comfort, elevated finishes, and an unbeatable urban lifestyle steps from everything the city has to offer.This bright and intelligently laid-out unit features floor-to-ceiling windows, sleek contemporary flooring, and a spacious open-concept living area perfect for relaxing or entertaining. It has a massive heated terrace for entertaining on summer, spring or fall nights. The gourmet designer kitchen comes equipped with premium integrated appliances, quartz countertops, and ample storage, making everyday living effortless and stylish. The 2 bedrooms offers generous closet space and serene city views, while the spa-inspired bathroom is finished with modern fixtures and hotel-level detailing.Enjoy access to world-class building amenities, including a fully equipped fitness centre, co-working spaces, an elegant party lounge, 24-hour concierge, and beautifully curated outdoor areas with skating rink. Located in one of Toronto's most connected neighbourhoods, you are just minutes from the waterfront, Union Station, Rogers Centre, CN Tower, Financial District, top restaurants, parks, and all major transit lines.This is an exceptional opportunity to live in Toronto's newest landmark community-perfect for professionals seeking style, convenience, and a true downtown lifestyle. Required with all applications: Full Equifax credit report, completed rental application, and landlord references. Tenant is responsible for utilities. (id:60365)
4302 - 33 Lombard Street
Toronto, Ontario
You're Almost Home.....Welcome to 4302-33 Lombard St, in the Spectacular and Sought After Spire Building, in Old Town Toronto! From The Penthouse Collection, This 1397 S/F 3 Bedroom Condominium Will Be Your Peaceful Sanctuary. With Breathtaking North and West Views, You Will Enjoy Sunsets That Will Rival Any, From Your Floor to Ceiling Windows, or One of Two Oversized Terraces. Enjoy a BBQ(With a Gas Line) While Overlooking The Spectacular TO Skyline. With Custom Built-in Closets, You Will Find Plenty of Storage. The Re-Designed Kitchen With an Island, and Custom Cabinetry, is a Perfect Compliment to This Open Concept, Sun Drenched Living Area; Perfect for Your Family and Entertaining. The Primary Large Bedroom is Appointed with a Custom W/I Closet and a Beautiful 5Pc Bath Ensuite. A Walk to Hospital Row, Bay St, The St Lawrence Market, Parks, and Public Transportation. Parking And 2 Lockers Inclusions; Bosch Fridge, Frigidaire Gas Cook Top, Bosch Dishwasher, Dacor B/I Oven, Panasonic Microwave, Miele Washer & Dryer, Avantgarde Wine Fridge, Window Coverings, Drinking Water Filtration System, Decking, Light Fixtures, Gas Bbq (id:60365)
207 - 500 Wilson Avenue
Toronto, Ontario
Don't miss This 1+1 bedroom with 2 full size bathroom unit in Clanton Park. over 600sq.ft unit with a wonderful layout. The Den can be used as an office or a second bedroom. South View bring the nature sun light everyday~ Party room, Study area, Board room, Gym, Yoga room ready to use. You must be enjoy the green outdoor lounge areas with BBQs. Step to Subway Station, 5 minutes to Hwy 401, Yorkdale Mall & More! Close To Parks, Shopping Mall, Restaurants & Transit. You must love it. book a showing now! (id:60365)
908 - 23 Brant Street
Toronto, Ontario
Spacious 1+Den lift at Quad Lofts featuring 10 Ft concrete ceilings, modern finished and bright NW courtyard views. Sleek Kitchen with gas cooktop and ample storage. Open-concept living/dining ideal for entertaining. Generous den perfect for a home office or guest room. Primary bedroom with walk-in closet and sliding barn doors. Parking included. A quiet boutique building steps to Waterworks Food Hall and King West shops & Transit. (id:60365)
92 Fortrose Crescent
Toronto, Ontario
The Entire House For Lease! Welcome To Your New Home. Spacious ,Light Filled 3+1 Bedroom Home In Great Condition. 2 Full Baths & A Finished Basement With A Family Room, A Bedroom,& Even An Office/ Study Area. Fantastic City Location Close To Everything You Need: TTC Only A 2 Minute Walk From Home, Great Schools& Park Nearby. Very Easy Access To Shopping, & Major Hyws. Hardwood Floors, Eat In Kitchen, Finished Basement & Rear Patio Overlooking Private Garden. Solid, Triple A Tenant Only. Must Submit The Following By Email Prior To Sending Offer Thank You: Rental Application W/ Photo ID, Employment Letter &2 Pay Stubs, Strong, Full Credit Report. No Guarantors, No Pets, No Smokers. Tenant Responsible For Grass Cutting & Snow Removal Of Driveway &Sidewalk In Front of House . Landlord to Provide Lawn Mower & Shovels. (id:60365)
722 - 5858 Yonge Street
Toronto, Ontario
Welcome to Plaza On Yonge Brand New Condo. This 2 bedroom unit bring a Perfect Layout with full of South View; Amazing nature sunlight. Quiet living place with Designed Amenities! Study area, Board room, Gym, Yoga room will be ready soon. Step to Subway Station, 5 minutes to Hwy 401, Close To Parks, Shopping Mall, Restaurants & Transit. You must love it. book a showing now! (id:60365)
705 - 390 Cherry Street
Toronto, Ontario
ABSOLUTELY PRICED TO SELL TODAY!!FABULOUS TWO Bedroom Two Bath Condo in the Gooderham Building in the Heart of the Distillery District; a pedestrian only area with quaint cobblestone streets, once home to the Gooderham Whisky Distillery. Renown for the chic indie restaurants, bars and boutiques as well as the sculptures, art galleries and local theatres, this is THE PLACE TO LIVE and it is only a few km from the heart of the Financial District. Christmas is on the horizon along with Toronto Christmas Market celebrated annually at your doorstep. Light pours through the Ceiling to Floor Windows in Every room (except the baths!!) of this Large END UNIT (784') Enjoy the Expansive unobstructed City views from the Wrap around porch or look down on the pedestrians ambling through the Distillery District shops. Great Split bedroom floorplan with ample space for separate living and dining areas. Or, add an island for more versatile daily living options. AGGRESSIVELY PRICED TO SELL TODAY! Quick closing so you can be home for the Holidays! (id:60365)
607 - 1103 Leslie Street
Toronto, Ontario
Beautiful, Bright, Big, Sunny 2 Bedroom Plus Den Corner Unit Is Calling You! 996 Square Feet Of Functional, Modern Living! Open Kitchen With Breakfast Bar, Granite Counter Top. The Living And Dining Room Merge Seamlessly To Create Complete Open Concept Living. Added Bonus: The Size Of The Den -- Make It An Office, Third Bedroom Or Whatever You Like As The Space Is There; And It Even Has Its Own Balcony! Split Bedroom Layout That Adds Great Flow. Minutes To The DVP, Shops On Don Mills And Leaside. Steps To The Eglinton Crosstown LRT. Sunnybrook Park Right Across The Street. One Parking And Locker Included. Amazing Amenities. Do Not Miss Out!! (id:60365)
726 - 726 Roehampton Avenue
Toronto, Ontario
Perfectly square 1 bedroom with wall to wall windows and plenty of natural light on the quiet courtyard side of the building. Top floor of this part of building-no units above you like a penthouse. One of the best buildings at Yonge and Eglinton with fantastic amenities including rooftop pool, massive gym, golf simulator and much more. (id:60365)
501 - 85 East Liberty Street
Toronto, Ontario
Stunning Liberty Village suite offering 1,067 sq ft of stylish living space across 2 bedrooms plus a versatile den with a sliding barn-board door, easily used as a 3rd bedroom. Features include a kitchen breakfast bar, a full dining room ideal for hosting, a generous walk-in closet, and exceptional walkability with TTC and neighbourhood amenities just steps away. A rare blend of comfort, space, and urban convenience-won't last! (id:60365)

