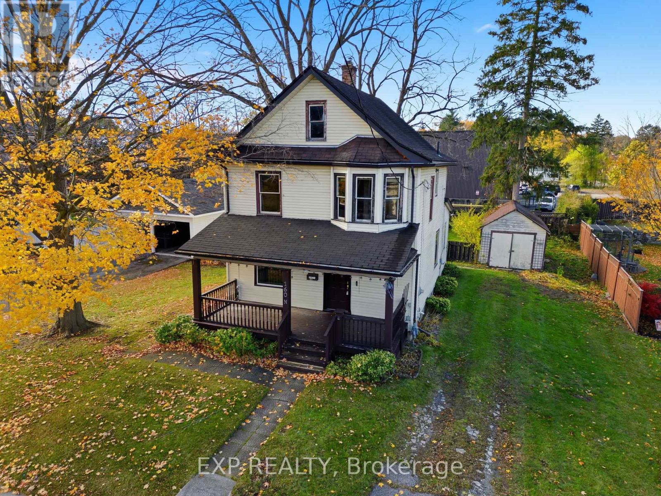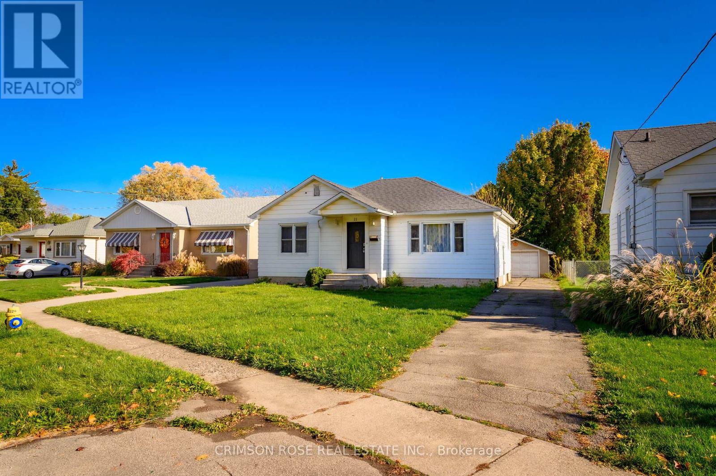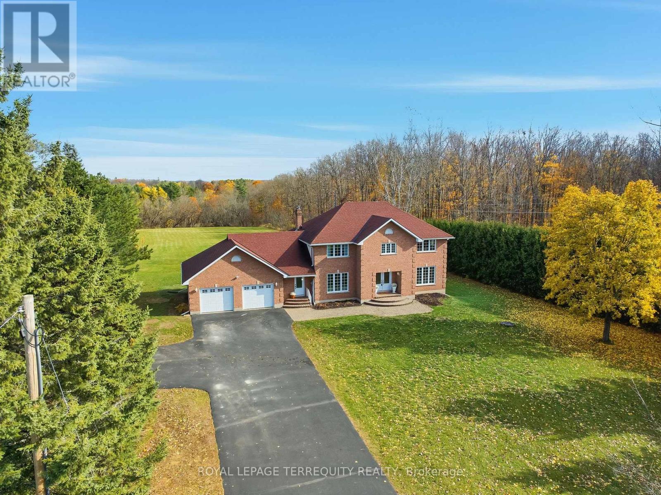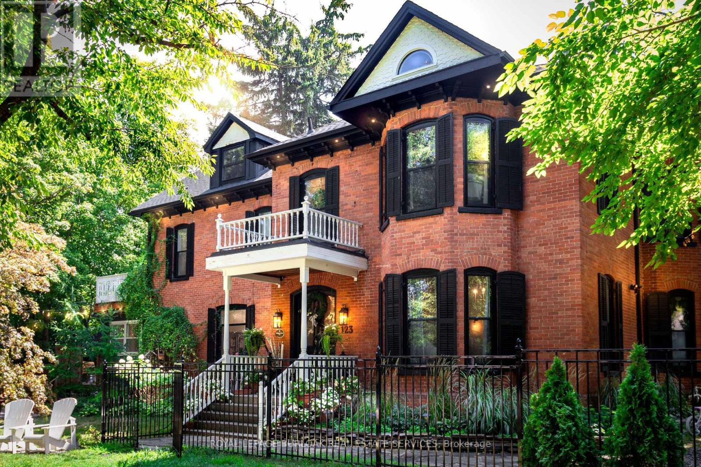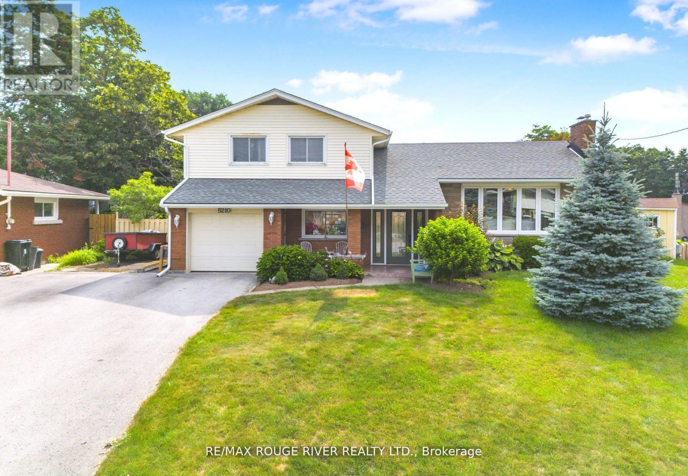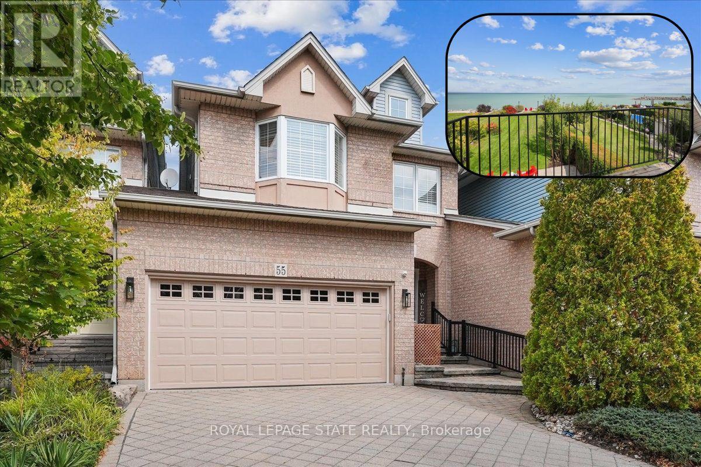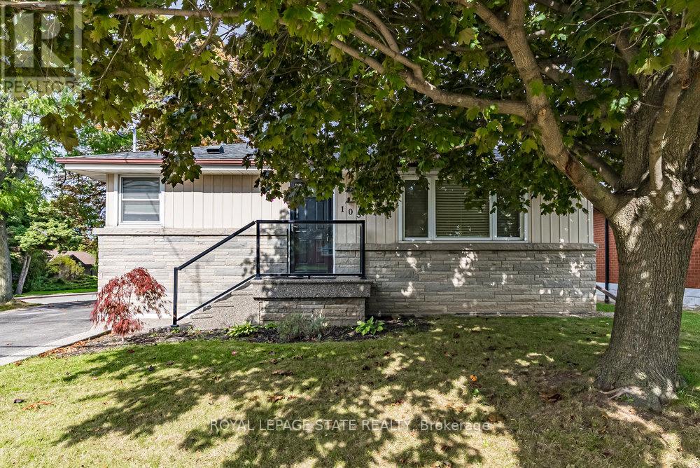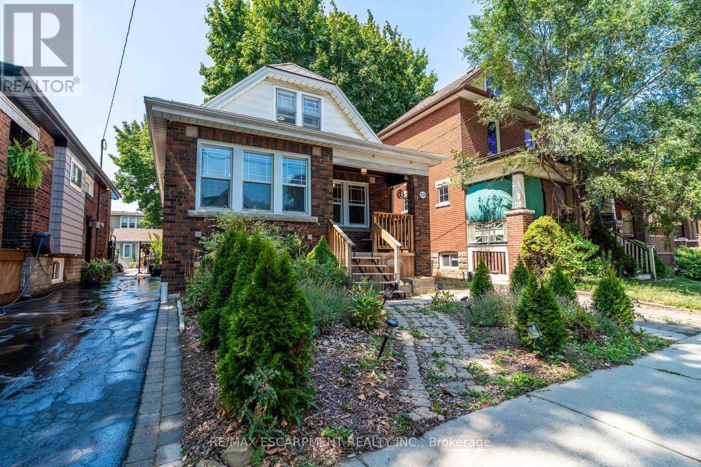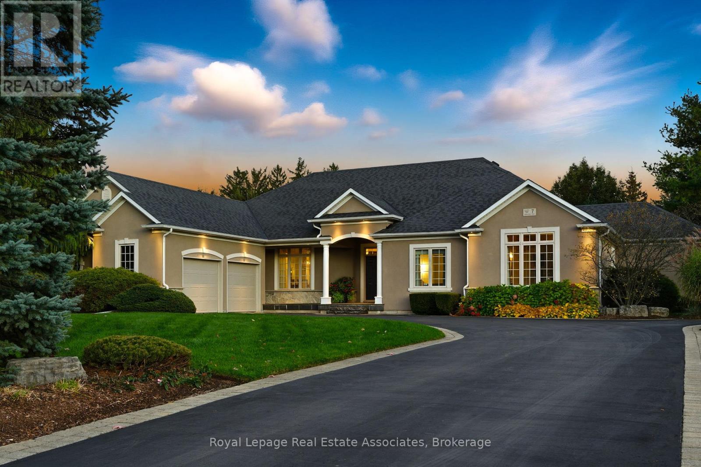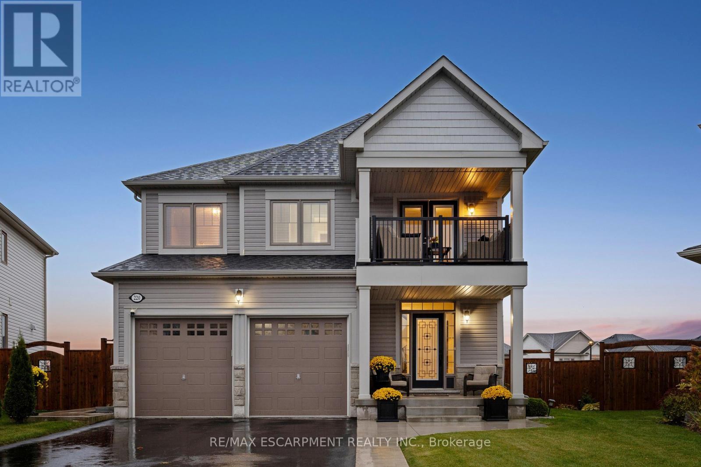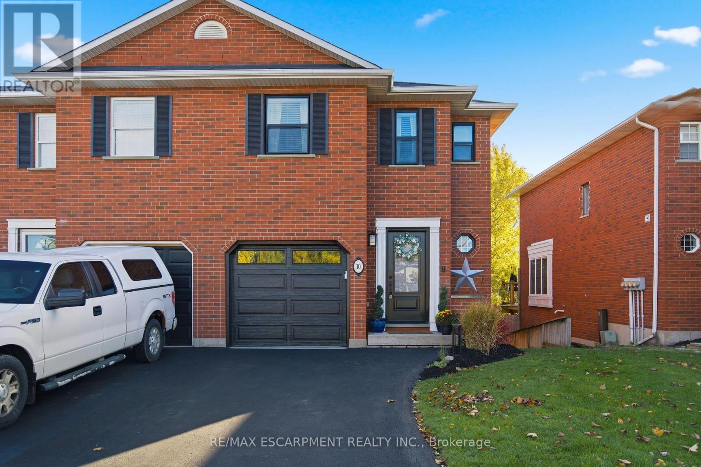160 Head Street N
Norfolk, Ontario
Welcome to this charming century home in Simcoe. Full of character and original details, this4-bedroom home sits on a spacious 0.2-acre lot perfect for gardens, play space, or simplyenjoying the outdoors.Just minutes from the downtown core, shops, hospital, and local trails, the location offersconvenience while still giving you that small-town feel and sense of community.A warm, inviting space with history, charm, and room to growWelcome to this charming century home in Simcoe. Full of character and original details, this 4-bedroom home sits on a spacious 0.2-acre lot perfect for gardens, play space, or simply enjoying the outdoors. Just minutes from the downtown core, shops, hospital, and local trails, the location offers convenience while still giving you that small-town feel and sense of community. A warm, inviting space with history, charm, and room to grow. (id:60365)
105 Rothsay Avenue
Hamilton, Ontario
Welcome to 105 Rothsay, a beautifully renovated 1-3/4 storey home in one of Hamilton's most family-friendly neighbourhoods! This stunning 3 bed, 3 full bath residence offers a perfect blend of modern comfort and timeless charm. Step inside to find a bright, open concept layout featuring a brand new kitchen with stylish finishes, all new flooring, and thoroughly updated electrical throughout. Enjoy peace of mind with a new furnace, central AC and hot water tank. Everything has been done so you can simply move in and enjoy. The spacious bedrooms and fully finished bathrooms make this home ideal for families of all sizes. Located in the heart of Gage Park, great schools, public transit and shopping. A perfect home for a growing family or first-time homebuyers looking for quality and convenience on a beautiful street where homes rarely become available. Please note this home includes a shared driveway and has ample street parking. (id:60365)
11 Bonavem Drive
St. Catharines, Ontario
***Charming bungalow nestled on a peaceful, family-friendly street, this well-maintained bungalow offers comfort, privacy, and convenience. *** The home is cozy and bright, featuring a practical layout ideal for comfortable living. It offers 3+2 bedrooms and 2 bathrooms, with new flooring and painting, it's moving-in ready. The main floor boasts traditional floor plan including a bright & cheerful separate living rm & eat-in kitchen w/stainless steel appliances & ample storage, 3 bright bdrms & 4 pc Bath. The three bdrms all with big window and have enough natural sunlight. Step to the backyard deck. The basement provides extra living space with 2 bdrms , laundry room, and 3-piece bath. The basement has extra entrance to walk up the outside. The basement may provide extra rental income. *** Sitting on a large lot( 54.5 x 185.51 Feet), enjoy a private backyard oasis, extra two storage sheds, a big deck for party , and a detached garage. It also provides ample outdoor space for future gardening, entertaining, or future expansion(garden house). It has a long driveway and 5 parking spaces. ***Excellent location - close to schools (Lincoln Centennial Ps 200m; Laura Secondary School 800m, etc), parks, shopping (Costco, Home Depot 5 mins; Grantham plaza 3 mins etc.), Martindale Pond and Lake Ontario (8 Mins) and major highways( 5mins) - making it a perfect choice for both families and investors. Don't miss this gem! (id:60365)
61 Godolphin Road
Trent Hills, Ontario
Discover the perfect blend of country charm and family comfort in this spacious, all-brick home, nestled on a quiet 2-acre lot just minutes from the picturesque village of Warkworth. From the moment you step into the large, welcoming foyer, you'll feel right at home. Designed for modern family living, the main floor offers a bright layout with a cozy family room featuring a propane fireplace that flows seamlessly into the kitchen - ideal for gatherings and everyday connection. A versatile main floor playroom or office provides flexibility for work or family needs, while the mudroom offers access from the front yard, backyard, and oversized garage, complete with a convenient two-piece bath. Upstairs, you'll find four spacious bedrooms, including a large primary suite with a luxurious five-piece ensuite. With two full baths and two half baths throughout the home, there's plenty of space and comfort for a growing family. Step outside to enjoy multiple walkouts leading to the backyard oasis - a large deck overlooking the above-ground pool, surrounded by nature and privacy. The oversized driveway offers ample parking for guests, plus space for your RV or camper. The unfinished basement is a blank canvas ready for your personal touch - whether it's a recreation area, gym, or workshop, the possibilities are endless. It's already equipped with a wood fireplace, offering a cozy foundation for whatever dream space you choose to create. Experience the peace and privacy of country living, all while being just minutes from the friendly, vibrant community of Warkworth. Short drive to the Waterfront Community of Campbellford and Hastings. (id:60365)
123 Main Street W
Grimsby, Ontario
The Dolmage House, a historic Grimsby landmark surrounded by mature trees & nature. Built in 1876 by a local businessman for his wife & 3 daughters, this Italianate Victorian home blends timeless charm w/ modern luxury. The original double red brick walls are structurally sound &highly insulating, offering the perfect balance of character & warmth. The new flagstone pathway leads you to this 4-bed, 4-bath home spanning 3644 sq ft of thoughtfully designed space. Enter to a bright living area & an elegant dining room w/ pot lights, chandeliers, a century upright piano & heritage-style gas fireplace. Heart of the home is the remodeled modern farmhouse kitchen, featuring an oversized island, reclaimed barn wood elm floors, GE range oven, Bosch fridge, & Perrin & Rowe English Gold faucet. Adjacent is a mudroom/main-floor laundry w/ heated floors, built-in shelves, & a convenient powder room. Upstairs, the grand primary suite has 5 B/I closets & a 4-pc ensuite w/ a double vanity & curb-less glass shower. 2 oversized bedrooms w/ bay windows and spacious closets offer comfort, 1 of them w/ a Victorian coal fireplace. Third-floor loft retreat includes space for an extra bedroom luxurious 3-pc bathroom w/ a clawfoot tub. Century-old speakeasy wine cellar, featuring wood beams, & a bespoke wood wine rack originally made for a local winery. Outside, enjoy new Arctic Spas wi-fi enabled saltwater hot tub, wrought iron & wood fencing, 2 enclosed yards, & a Muskoka-style fire pit. Refurbished spiral staircase, originally made for the candle coal factory in Grimsby, leads to a rooftop terrace w/ escarpment views. 7-car parking area & room for a garage. Located in a top school district, enjoy immediate access to the Bruce Trail, 40 Mile Creek Pedestrian Bridge, & a public pool across the street. Historic Downtown Grimsby is just a 7-min walk. Updates include a new roof, tankless water heater, upgraded electrical panel, & new storm windows, blending heritage w/ energy efficiency. (id:60365)
5210 Timothy Crescent
Niagara Falls, Ontario
Gorgeous Sidesplit with Vaulted Ceilings in Family Friendly Quiet Neighbourhood, Located on Quiet cud de sac, Large Lot 45 x 150 ft, Newer Flooring Throughout, Updated Eat-In Kitchen with Granite Countertop, Main Floor Family Room with Fireplace, Main Floor Laundry with 3pc Washroom , 3 Spacious Bedrooms, Finished basement with work room, Large 2 Tier Deck, CAC 1 year old, 2 Garden Sheds, New Front Window, Double Driveway Parking for 5 Cars, Newer Eaves and Soffits, Close to Everything. (id:60365)
55 Edgewater Drive
Hamilton, Ontario
Experience unparalleled lakefront living with this exceptional property, offering breathtaking vistas from nearly every room. Perfectly positioned within the prestigious Newport Yacht Club community, this home provides the rare convenience of mooring a boat just steps from your front door, along with effortless QEW access for commuting. This "linked" townhome lives like a detached home, sharing no common walls and boasting parking for six vehicles, including a full double garage. The open-concept main level is a showcase of style and comfort, featuring an updated kitchen with new quartz counters, crown molding, gleaming hardwood floors, a gas fireplace, and a separate dining room. Step through sliding doors to an oversized patio that stretches across a meticulously landscaped 100-foot yard, leading to a private waterfront patio where you can watch the sun rise or set over Lake Ontario. Upstairs, you'll find three generous bedrooms plus a home office, bedroom-level laundry, 2nd gas fireplace in primary suite and two fully updated bathrooms. The primary suite opens onto a balcony where the panoramic lake and Toronto skyline views are simply unforgettable. Notable updates include new counters, sinks, faucets, roof, furnace, AC, light fixtures, and window treatments. A finished lower level with a walk-up to the yard adds even more living space. Rarely available, this is a truly special opportunity to secure a piece of Lake Ontario's waterfront-an address where every day feels like a getaway. (id:60365)
105 Mcelroy Road E
Hamilton, Ontario
Located in the desirable Balfour neighbourhood, this updated 3+1 bedroom 2 bathroom brick bungalow offers comfort, flexibility, and great value. Features include a bright living room with cove ceilings and recent pot lights, a modern kitchen with newer stainless steel appliances, and two stylish 4-piece bathrooms. Convenient main-level laundry plus a second laundry area in the finished lower level with separate side entrance-ideal for multi-generational living or in-law potential. Fresh decor most areas, with new luxury vinyl flooring on both levels. Enjoy the fully fenced, landscaped backyard with deck and BBQ hookup, garden shed and an aggregate stone front porch and driveway accents for terrific curb appeal. The insulated 24' x 20' detached garage with hydro is perfect for hobbyists or a workshop. Close to excellent schools, shopping, hospitals, transit, and highway access-this move-in-ready home checks all the boxes! (id:60365)
228 Province Street S
Hamilton, Ontario
Welcome to 228 Province St S, a 3-bedroom, 1.5-story home full of original character and primed for your updates. Listed at $525,000, it delivers great value in Hamilton's desirable Gage Park area, blending historic charm with modern convenience. Step inside to parquet hardwood floors that add warmth and elegance. Original 5-inch wood baseboards, intricate wood trim, and a solid wood exterior door highlight the home's classic craftsmanship. The stained glass windows create a colourful, magical glow, ideal for relaxed mornings or evenings. Upstairs, two bedrooms offer quirky attic-like charm, perfect for families, offices, or guests. The clean kitchen has ample storage and convenient access to the rear deck. The main floor bedroom, currently used as an office, offers a flexible space to meet your needs. Well-maintained by the sellers: owned hot water tank (2021), no rentals, roof (2018) with lifetime warranty, some windows updated (2004) with lifetime warranty, electrical updated (2010) by Source Electric, and furnace/AC (2010) by Boonstra, exterior waterproofing (2006), Eavestroughs (2009). Focus on enjoyment, not fixes. In Hamilton's vibrant Delta West/ Gage Park neighbourhood near Gage Park, enjoy mature tree-lined streets, family vibes, and Escarpment access for outdoor fun. Groceries, schools, and amenities are nearby. It's a welcoming spot for tranquility and connection. This soulful home with history and potential awaits. (id:60365)
7 Appaloosa Trail
Hamilton, Ontario
Welcome to 7 Appaloosa!This sprawling bungalow offers over 2500 square feet of finished space on one level boasting 4 bedrooms and 2 bathrooms nestled in a cul-de-sac in the sought after neighbourhood of Carlisle. Featuring 10-foot ceilings and exquisite finishes throughout, this home blends luxury and comfort in every detail. The main entrance immediately welcomes you to a grand foyer finished with tumbled marble, and offering with beautiful sight-lines highlighting your beautiful backyard. This home is filled with natural light and inviting charm. The large family room boasts hardwood flooring, California knock down ceilings, pot lights and a 2 way fireplace into your front facing formal dining room with coffered ceilings. The spacious entertainers kitchen features sharp grey cabinetry with black soapstone, centre island, built in appliances, raised breakfast bar, coffee nook, and direct back yard access. This home features a split floor plan which has the bedroom area tucked perfectly away from the living space. The primary bedroom offers a cozy retreat with its own fireplace, broadloom carpeting, spa like 5 piece en-suite and a generous walk in closet. The additional 3 bedrooms all generous in size offer walk in closets or double closets, and picture windows. The main 4 piece bath has been perfectly designed for a growing family with a massive vanity with quartz counter tops, shower tub combination and porcelain tiles. The lower level of this home awaits your finishing touches and is equipped with a rough-in for a future ensuite, offering potential for further customization. With no detail overlooked step outside to your private backyard oasis, complete with a 2 level entertaining area, covered porch for barbecuing, a salt water kidney shaped pool, and a large pool house with wet bar. (id:60365)
220 Harpin Way E
Centre Wellington, Ontario
4 BEDROOMS! 4 BATHROOMS! PIE-SHAPED LOT! FINISHED BASEMENT! Welcome to 220 Harpin Way E - a beautifully appointed 4-bed, 4-bath detached home on a premium pie-shaped lot in the sought-after Storybrook subdivision of Fergus. Built in 2021 and designed with family comfort in mind, this home blends style and function across three spacious levels. Inside, 9-ft ceilings, wide-plank flooring, and California shutters set the tone. The gourmet kitchen features a large quartz island, gas stove, pot-filler, extended cabinetry, and walkout to a deck with gas BBQ hookup - perfect for entertaining. The living room includes a cozy gas fireplace and custom built-ins, complemented by a formal dining room and practical mudroom with inside garage entry. Upstairs, the luxurious primary suite boasts a walk-in closet and spa-like ensuite with a soaker tub and glass shower. Three additional spacious bedrooms, a 4-pc bath, and laundry room round out the second floor - including one room with its own private balcony, ideal for a home office. The finished basement adds a rec room with fireplace, bonus room for an office or gym, plus storage. Mechanical systems are near-new, offering peace of mind. Outside, enjoy a fully fenced, landscaped yard with room to roam - ideal for kids, pets, or future pool plans. The double garage and 4-car driveway make daily life easy. Located on a quiet cul-de-sac, you're close to parks, trails, the Grand River, brand-new Grand River Public School, and Groves Hospital. It's everything a growing family needs - in one move-in ready home. (id:60365)
10 Swayze Court
West Lincoln, Ontario
Tucked away on a quiet court in one of Smithville's most desirable neighbourhoods, this beautifully updated family home offers the perfect blend of comfort, style, and small-town charm. Step inside to find a bright open-concept main floor featuring an updated kitchen with quartz countertops, modern cabinetry, and stainless steel appliances. The adjoining dining area overlooks the private backyard - an ideal space for entertaining or relaxing outdoors. Upstairs, you'll find three generous bedrooms including a spacious primary suite with ample closet space and a well-appointed bathroom. The fully finished walk-out basement adds incredible versatility with a cozy recreation room, home office area, and direct access to the backyard - perfect for guests, family, or potential in-law setup. Outside, enjoy the large landscaped lot, mature trees, and quiet court location just steps from schools, parks, and local amenities. With easy highway access and only minutes to Grimsby and the QEW, this home offers the best of small-town living with modern updates throughout. Don't miss your chance to call 10 Swayze Court home - a rare and move-in ready gem in the heart of Smithville! (id:60365)

