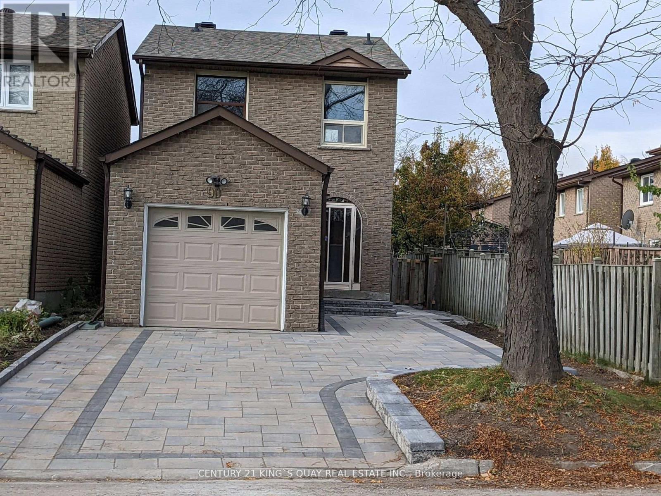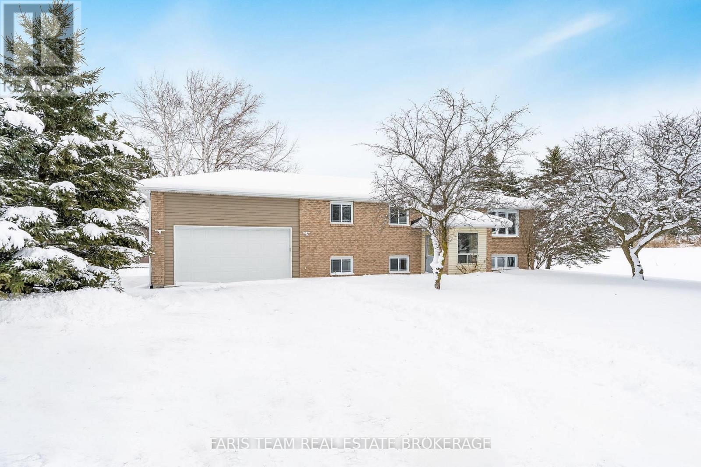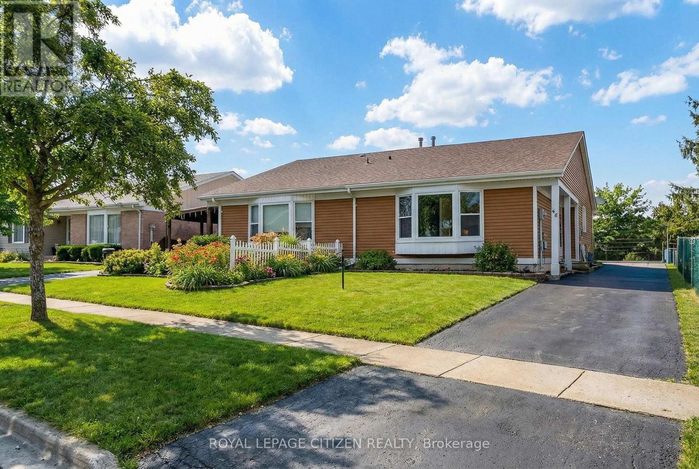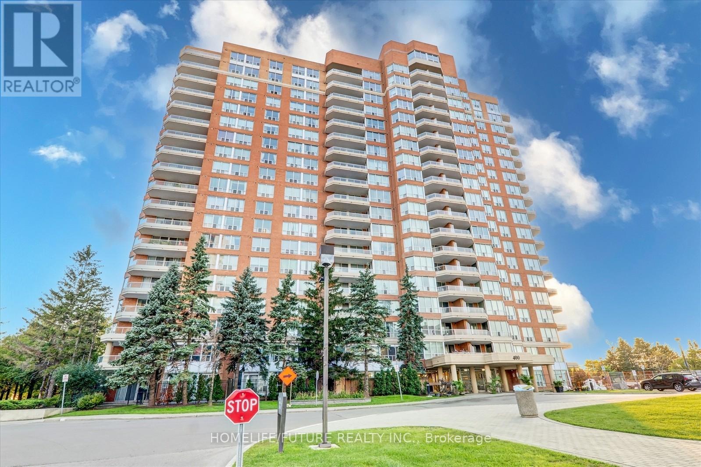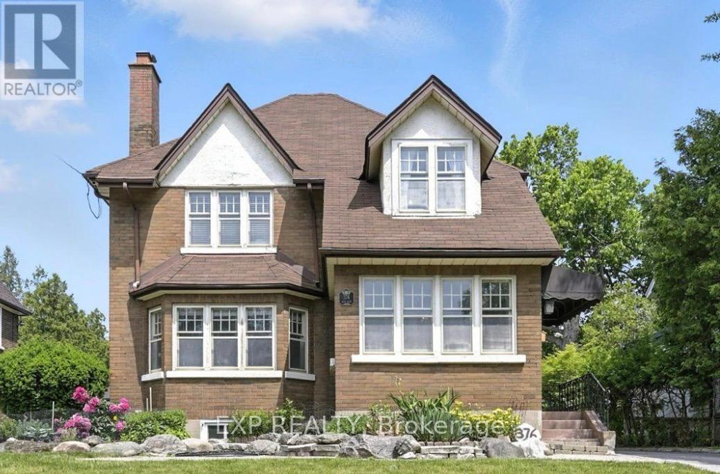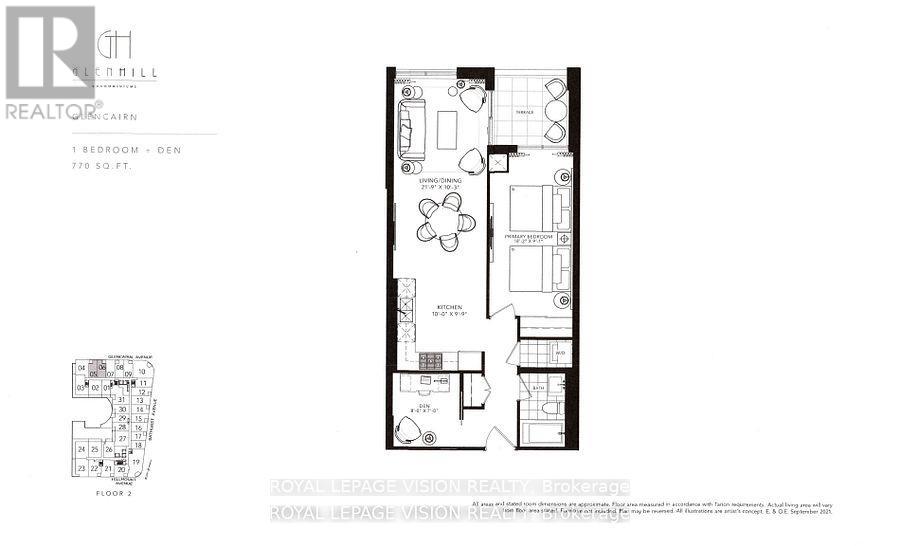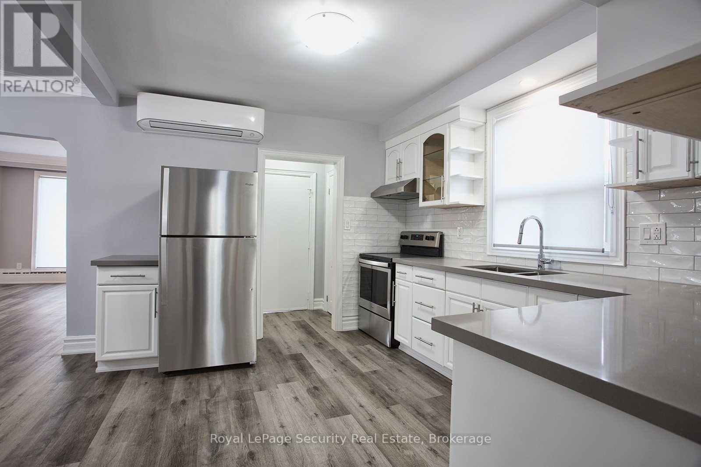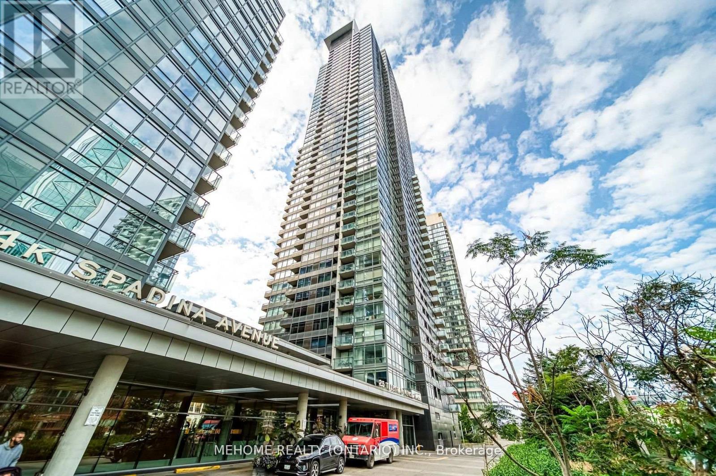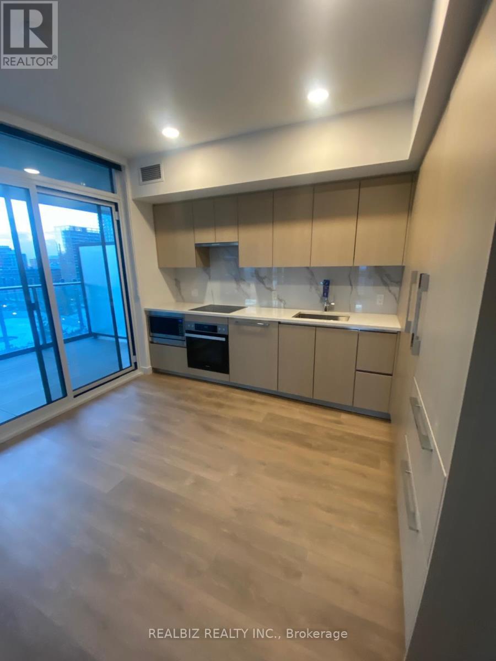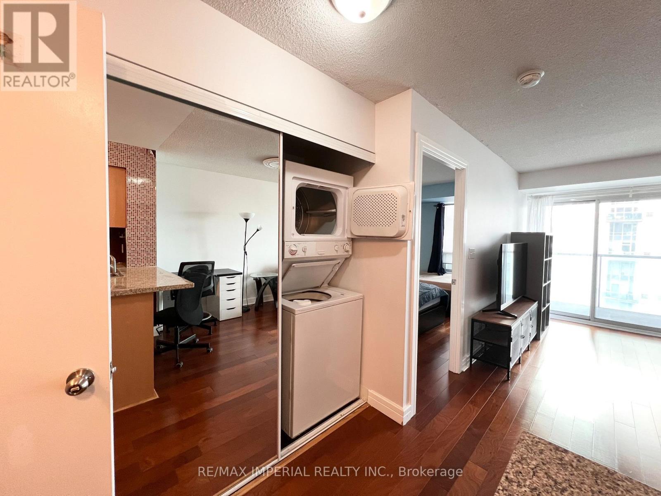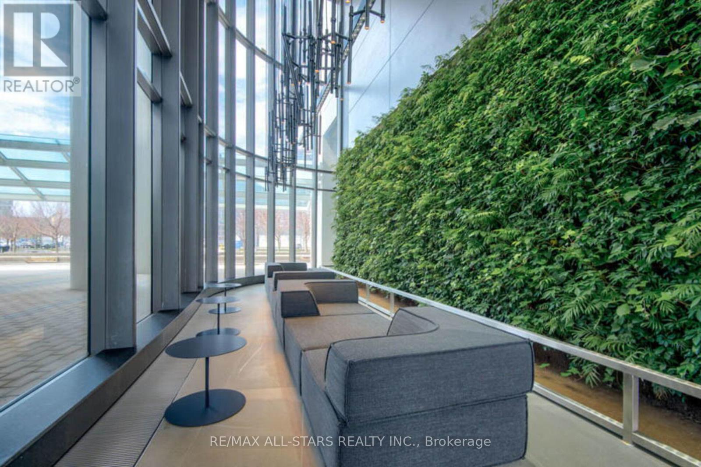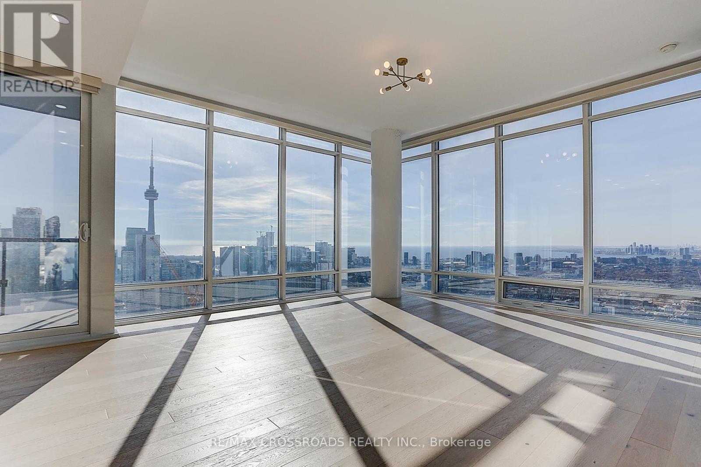Ul - 90 Appleby Crescent
Markham, Ontario
well-kept link-detached, 2-car driveway, 1-car garage, enclosed porch, ceramic foyer thru eat-in kitchen combined with laundry & breakfast area walkout yard, hardwood thruout most principal rooms, oak stair to 2/f with 3 bedroom & bath, high-demand Milliken area across from Pacific Mall thru wooded area, closed to all amenities. (id:60365)
5349 6th Line
Essa, Ontario
Top 5 Reasons You Will Love This Home: 1) Experience peaceful country living on nearly 4-acres just outside Alliston, featuring a tranquil pond and wide-open spaces perfect for relaxing and enjoying nature 2) A heated, hydro-equipped detached shop with five stalls, three currently rented, offering great income potential or an ideal setup for your own business ventures 3) The bright and spacious 3+1 bedroom bungalow showcases an open layout with abundant natural light and picturesque views of the property 4) The walkout basement provides incredible versatility with a full kitchen, bathroom, bedroom, and large above-grade windows, ideal for an in-law suite or additional rental income 5) Zoned agricultural, this property opens the door to endless possibilities, from hobby farming to investment opportunities, all just minutes from Alliston, Cookstown, and major highways. 1,232 above grade sq.ft. plus a finished basement. *Please note some images have been virtually staged to show the potential of the home. (id:60365)
54 Camberley Court
Toronto, Ontario
Nestled on a quiet court, this is a rarely available semi-detached bungalow that has been well-loved by the original owner since 1978. Sitting on a massive 153-foot lot, the home presents in well-maintained condition, offering a clean and exciting canvas for personalization. The main level features classic hardwood floors throughout, complimented by a large picture bay window. Several essential updates have already been handled, saving you significant cost and effort. These include a 100 amp breaker panel, newer windows, roof, furnace and air conditioner. Plus a newer driveway, landscaped stairs along the side of the home and patio on the exterior. The home boasts significant untapped potential in its unfinished basement due to its huge above-grade window and sliding door walkout that leads directly to the oversized, fully fenced backyard. This walkout offers an exceptional opportunity to create a custom living space or a potential secondary suite. Whether you are a first-time home-buyer or in the downsize phase of your life, take advantage of this unparalleled opportunity to acquire a solid, well-cared-for home with key upgrades already in place. Bonus location benefits include excellent access to Highways, Transit, Shopping, Dining, Entertainment, Parks, UofT, Centennial College and so much more. (id:60365)
710 - 400 Mclevin Avenue
Toronto, Ontario
Welcome To Mayfair On The Green, 24-hour Gated Community, Ideally Situated At McLevin Avenue And Neilson Road!!! This Spacious 2-Bedroom, 2-Bathroom Condo. A Beautiful Open-Concept Living And Dining Room. The Primary Bedroom Boasts A Luxurious 5-Piece Ensuite Large Closets. Enjoy The Convenience Of Ensuite Laundry. This Unit Includes Parking And A Locker, And Is Located In A Well-Managed Building With 24-Hour Concierge Service And Top-Tier Amenities: Indoor Pool, Hot Tub, Tennis Court, And Party Room. A Perfect Fit For First-Time Buyers, Downsizers, Or Savvy Investors Just Minutes To Malvern Mall, Medical Buildings, U of T, Centennial College, Beautiful Parks, Schools, Transit, And More. (id:60365)
376 King Street E
Oshawa, Ontario
Welcome to 376 King St. E, a distinguished character home situated on a deep 175-foot lot with a custom, oversized double garage. Featuring hardwood throughout, a grand foyer with original gumwood trim, French doors, and a stunning staircase. The spacious living room features a fireplace with leaded-glass built-ins, and the sunlit dining room seamlessly transitions into an updated kitchen with granite counters, a breakfast bar, and subway tile. A charming study walks out to the large backyard and patio. Upstairs offers 3 generous bedrooms, a renovated 4-pc bath, and a balcony overlooking the yard. The separate-entry basement adds a rec room, office/potential 4th bedroom, storage, laundry, and 3-pc bath-ideal for extended living. The property is great for Airbnb cashflow or for builders looking to build 3-5 dwellings on the lot. This makes a great investment for so much potential income. This property is also along a planned Rapid Transit Spine. (id:60365)
205 - 505 Glencairn Avenue
Toronto, Ontario
Live at one of the most luxurious buildings in Toronto managed by The Forest Hill Group. North facing new never lived in One bedroom and seperate room den 770 sq ft per builders floorplan plus terrace, one parking spot, one locker, all engineered hardwood / ceramic / porcelain and marble floors no carpet, marble floor and tub wall tile in washroom, upgraded stone counters, upgraded kitchen cabinets, upgraded Miele Appliances. Next door to Bialik Hebrew Day School and Synagogue, building and amenities under construction to be completed in Spring 2026, 23 room hotel on site ( $ fee ), 24 hr room service ( $ fee ), restaurant ( $ fee ) and other ground floor retail - to be completed by end of 2026, Linear park from Glencairn to Hillmount - due in 2027. Landlord will consider longer than 1 year lease term. (id:60365)
2nd Floor - 32 Ashbury Avenue N
Toronto, Ontario
Detached, fully renovated triplex in the Oakwood and Rogers area. This sun filled unit offers approximately 1,100 sq. ft., featuring a spacious eat-in kitchen and an oversized living room combined with a dining area. Coin- operated laundry is available on site. Well suited for a family or two professionals. Tenant is responsible for hydro and must provide proof of insurance to the landlord. The property is set in an exceptionally quiet neighborhood while remaining only minutes from downtown. (id:60365)
1902 - 25 Telegram Mews
Toronto, Ontario
Montage at CityPlace! Enjoy a spectacular 270 view of the city from this bright and spacious 933 sq. ft. corner suite with a full-size balcony! Floor-to-ceiling windows fill the unit with natural light, while the functional split-bedroom layout and open-concept living area create the perfect space for both relaxation and entertaining.Featuring 2 bedrooms, 2 bathrooms, and a versatile open-concept den/study, this thoughtfully designed layout is ideal for comfortable living and working from home. The primary bedroom offers a double closet and 4-piece ensuite, while the second bedroom boasts floor-to-ceiling windows and a double closet overlooking the balcony. Enjoy the convenience of ensuite laundry with a full-size stacked washer and dryer, A stylish new kitchen backsplash, and updated appliances including a microwave with range hood (2023), dishwasher (2023), and fridge (2025). Luxury building with resort-style amenities including an indoor pool, hot tub, gym, theater, outdoor lounge, BBQ area, guest suites, and more. Direct underground access to Sobeys Market for everyday convenience.Steps to Harbourfront, CN Tower, Rogers Centre, The Well, transit, restaurants, and shops. Includes 1 parking space and 1 locker. (id:60365)
1710 - 1 Concord Cityplace Way
Toronto, Ontario
Concord Canada House - Unit 1710, the crown jewel of the CityPlace community in DowntownToronto. This brand new, never lived-in 2-bedroom, 2 spa-like bath condo offers 750 sq. ft. ofmodern, functional living space with premium finishes and a spacious composite-wood balcony featuring a radiant ceiling heater. The contemporary kitchen is equipped with Miele appliances(refrigerator, hood fan, dishwasher, electric cooktop, oven) along with a Panasonic microwave, engineered quartz stone countertops, and a large-format porcelain Calacatta tile backsplash. Residents can indulge in superb amenities including a Sky Gym, swimming pool, hot tub, coldplunge pool, spinning zone, yoga zone, culinary event kitchen, event dining room, wine lounge, entertainment room, party room, and more. Ideally located steps from TTC streetcar with directaccess to subway stations and Union Station, and less than a 15-minute walk to major office towers at 8 Spadina Ave (Intuit, Financeit, Toronto Star) and 120 Bremner Blvd (Amazon, Apple, AIG, AdvisorStream, Marsh). Convenient proximity to The PATH, Metro Hall, Sobeys, Loblaws, FarmBoy, Shoppers, Fort York Library, Canoe Landing Park, CN Tower, Rogers Centre, and more. Easytravel to Toronto Western Hospital, St. Michael's Hospital, U of T, OCAD, Toronto MetropolitanUniversity, Billy Bishop Airport (YTZ), King/Queen West, tech hubs, hospital/financial/entertainment districts, and quick access to the QEW/Gardiner. Furniture,parking, locker, hydro ("electricity"), internet, cable TV, and tenant insurance are not included. (id:60365)
1503 - 18 Harrison Garden Boulevard
Toronto, Ontario
Client RemarksFabulous Shane Baghai Built 1 Bedroom Condo With A Beautiful North View. Approximately 540 Sq.Ft., Open Balcony, View, Ensuite Laundry.Bldg Has Fitness Facilities, Indr Pool, Billiard Room, 24Hr Security. Steps To Shops, Restaurants, Subway, Cinema.& All Amenities. (id:60365)
3501 - 16 Bonnycastle Street
Toronto, Ontario
Welcome to Monde Condos. Proudly built by Great Gulf complete with internationally recognized architecture and design. Mode features breathtaking amenities, including a double-height lobby with a living green wall, dedicated amenity space including yoga/Pilates/cardio/kinesis, training and weights studios, hot plunge pool with his and hers saunas and steam and change-rooms with experience showers, kitchen/dinning/bar/lounge, billiards room. Outdoor amenities include an outdoor lounge with indoor/outdoor fireplaces, a cabana deck next to the outdoor pool with views of Lake Ontario. This open concept unit features almost 700 square feet of sophisticated living space. boasting 9 foot ceilings, laminate and porcelain floors throughout, contemporary ungraded kitchen complete with integrated dropped dining table and appliances. The floor to ceiling windows allow for abundance of natural light and unobstructed breathtaking views of Lake Ontario & the City skyline. The perfect place to call home, offering and uncompromised lifestyle, state of the art amenities, walking distance to everything and exceptional value. (id:60365)
4310 - 488 University Avenue
Toronto, Ontario
Welcome To The 5 Star Luxury Condo At The Residence Of 488 With Direct Access To Subway! Breathtaking CN Tower and Lake View! 1075 Sqft Plus 165 Sqft Massive Balcony. 10 Ft Ceiling, Abundant Natural Light. European built-in Appliances And Marble Countertops In The Kitchen. Move In And Enjoy Your Free 5 Star Gym Membership At Skyclub. Steps Away To Hospitals, U Of T, Ryerson, Queens Park & Financial District. Stunning Building Amenities, Indoor Pool. (id:60365)

