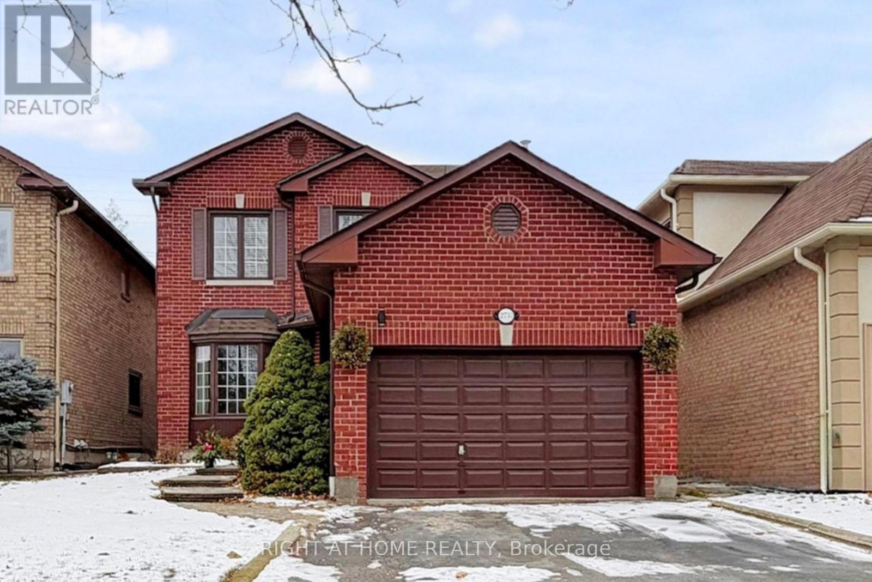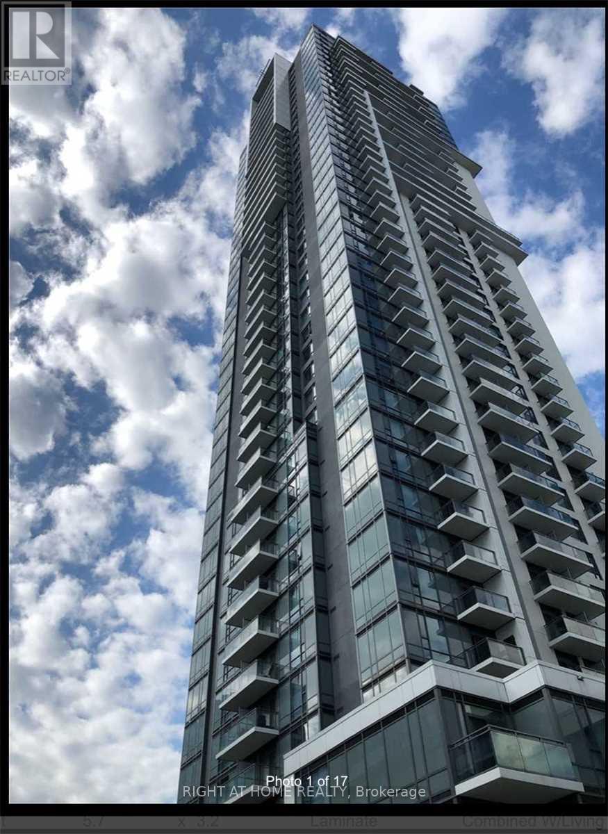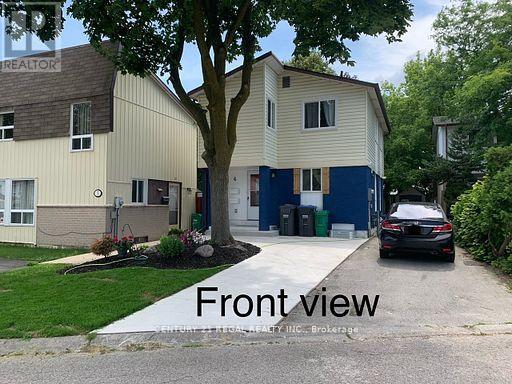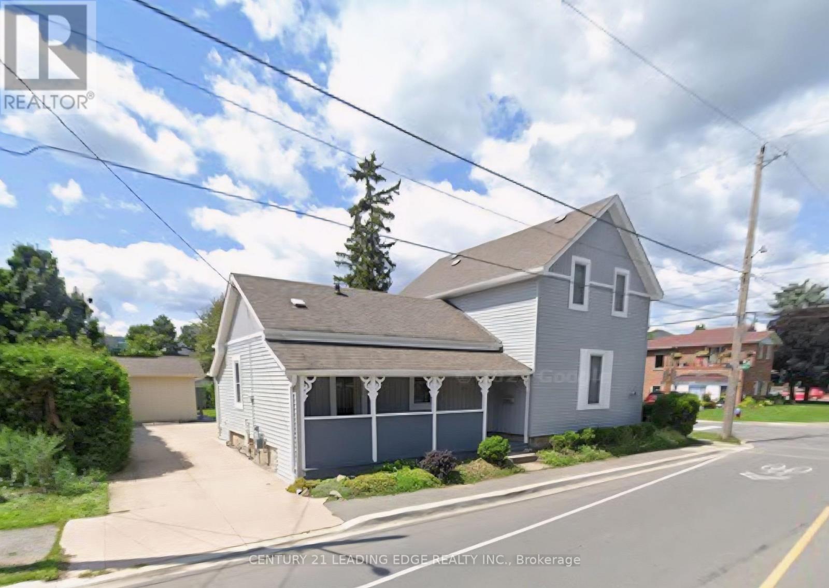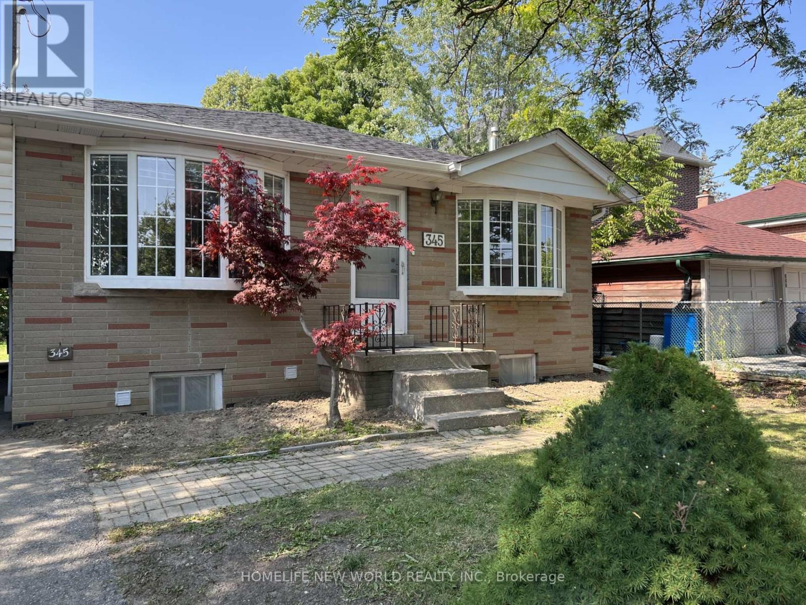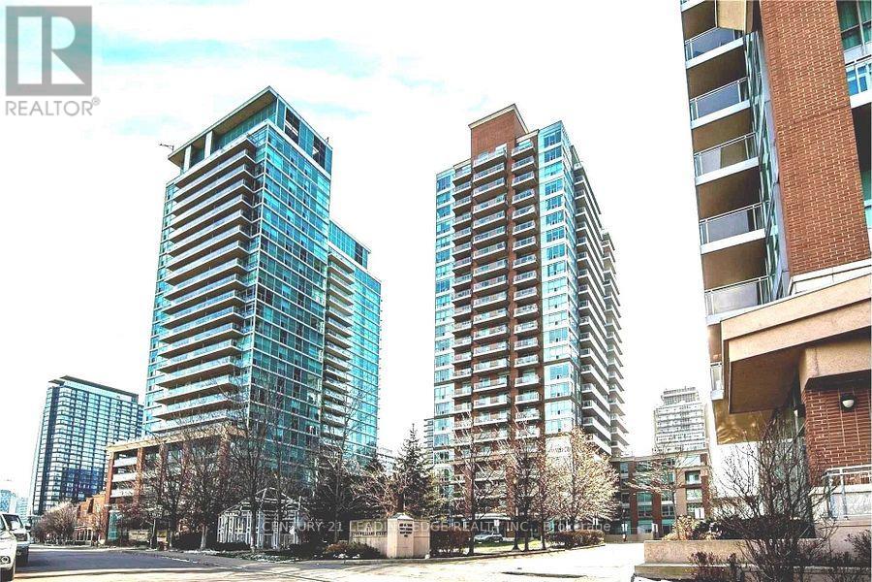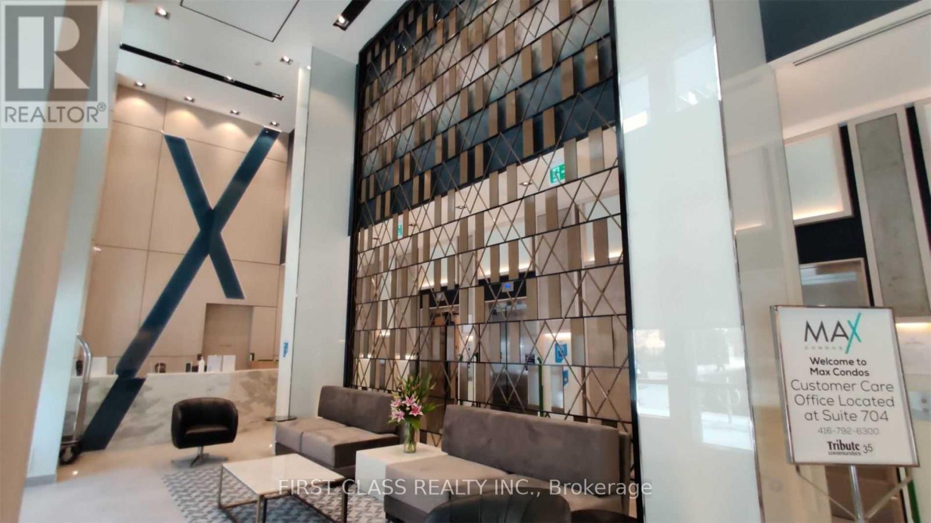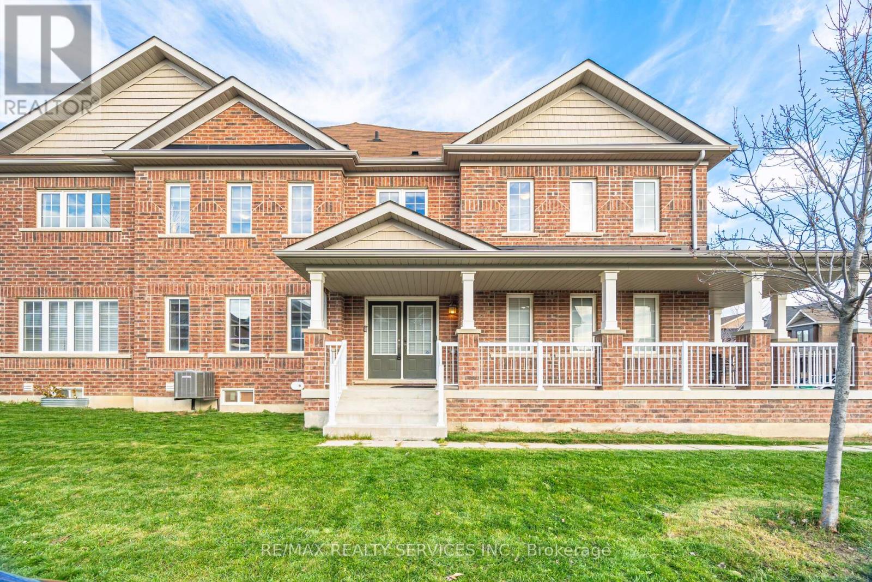2737 Hammond Road
Mississauga, Ontario
Meticulously maintained 4+2 bedroom centre hall home boasts pride of ownership! Spacious and beautifully renovated, this sun-filled 2400+ sf home is move-in ready - just bring your suitcase, settle in and relax! Complimented by a gorgeous cherry-mahogany kitchen complete with stainless steel appliances, granite counter, pot lights, soft close cabinetry and an open concept breakfast area - overlooking rear patio and yard. Features and updates include: new flooring, new door hardware, new bathrooms - master ensuite with his and hers sinks, deep soaker bathtub, and separate shower with duo rainhead - main bathroom has double vanity with double sinks, California shutters throughout, furnace ('20), roof ('20), windows ('17). Fully finished lower level with billiards-sized recreation room, fireplace, 2 additional bedrooms and bathroom - great space for children's play area or for a retreat. , Don't miss out on this one! Minutes to QEW/403, Erin Mills Town Centre, hospital, restaurants, shopping, schools, parks + walking trails. (id:60365)
2476 Champlain Road
Tiny, Ontario
Motivated Seller! Seller willing to entertain a vendor take-back mortgage! Escape to this cozy gem just steps from the shores of beautiful Georgian Bay. Nestled in the heart of Tiny Beaches, this home offers the perfect blend of cottage charm and year-round living. With 3+ bedrooms, 2 bathrooms, spacious open concept living spaces with vaulted ceilings and large windows flood the home with natural light. Large kitchen with 2 eating areas plus 2 patios and a new extension to the house adding more indoor/outdoor spaces. Ideal for large gatherings for the holidays! Additional highlights include a garage, new septic system, municipal water, natural gas, year-round road access and a back-up generator so you're never left in the dark!. This home is the last on the street which is connected to municipal utilities making it perfect for families, retirees, or anyone craving a peaceful getaway. Enjoy sweet serenity with your morning coffee on the front patio overlooking the lake, incredible sunsets and starlit evenings around the fire pit. Located in a quiet, family-friendly area with easy access to trails, marinas, golf, and some of the best beaches in the region. Don't miss your chance to own a piece of paradise! (id:60365)
181 Drayton Avenue
Toronto, Ontario
Stunning and spacious 3-storey townhouse for lease at Danforth & Coxwell, offering approx 1,900-2,000 sq. ft. of living space. Featuring 4+1 bedrooms and 3 full bathrooms, including a primary bedroom with a built-in closet and a dual-entry in-suite bathroom. Enjoy an open-concept living and dining area, walk-out balcony from the kitchen, stainless steel appliances, hardwood floors on the main level, high ceilings, in-suite laundry, and a private built-in garage. Freshly painted interiors. Located in a highly walkable neighbourhood along vibrant Danforth Avenue, just steps from everyday amenities. Only a few minutes walk to Coxwell Subway Station and close to Greektown, Little Italy, and the downtown core. Quick access to downtown, the DVP, and the Lakeshore. Ideal for families or professionals seeking convenience and modern urban living. (id:60365)
403 - 55 Ann O'reilly Road
Toronto, Ontario
Live In the wonderful 1 bedroom one bath at luxurious Del Alto at Atria Condominium. This Perfect 1 Bedroom facing open East view has a great functional living space, 9-foot ceilings and a nice size balcony. Bright and inviting open concept, L shaped kitchen with stainless steel appliances, quartz countertops, tile backsplash and quality laminate flooring throughout. frontload laundry for added comfort. The unit also includes one underground parking space close to the elevator. Condo has excellent amenities such as fitness center, yoga studio, indoor exercise pool, sauna, theatre room, billiards room, rooftop terrace with BBQs, elegant party room with fireplace and bar, guest suites, visitors parking and 24-hour concierge. Ideally located in the vibrant Henry Farm neighborhood, minutes' drive to Fairview Mall, Don Mills Subway Station, Hwy 401 & 404 and DVP. (id:60365)
809 - 9 Valhalla Inn Road
Toronto, Ontario
Welcome to Triumph at Valhalla. A well-designed 541 sq ft 1 bedroom condo on the 8th floor with north exposure overlooking the tranquil courtyard, offering excellent value in Etobicoke. This bright and functional suite features an open-concept layout with a modern kitchen equipped with stainless steel appliances, granite countertops, and ample cabinetry, flowing seamlessly into the living area with a Juliette balcony that brings in natural light and fresh air. The spacious bedroom offers excellent closet space, complemented by a contemporary 4-piece bathroom with a floating vanity and modern finishes. Stacked laundry in the unit and one owned conveniently located underground parking space provide everyday convenience. Residents enjoy resort-style amenities including a fitness centre, indoor pool, sauna, theatre room, party rooms, BBQ terrace, guest suites, and 24-hour concierge in a professionally managed building. Ideally located just minutes to Sherway Gardens Mall, with quick access to Highways 427, 401 & QEW, TTC transit, Pearson Airport, and downtown Toronto. With strong rental potential, low-maintenance living, and long-term growth appeal, this condo is an excellent opportunity for first-time buyers or investors in one of Toronto's most connected neighbourhoods. (id:60365)
4 Juliana Square
Brampton, Ontario
Welcome to 4 Juliana Sq.! This must-see, spacious 4-bedroom detached home is available for rent in the desirable Northgate neighborhood! Loaded with updates, the main level features a spacious open-concept living/dining room with hardwood floors and a kitchen equipped with stainless steel appliances and a stylish backsplash. The second level includes 4 generously sized bedrooms and a 4-piece bathroom. (id:60365)
272 Pine Street
Milton, Ontario
Welcome to 272 Pine st. This beautiful Milton home exudes vintage charm with modern touches. Build quality and durability that is rarely seen presents itself in a practical and heavenly layout. A huge lot boasting pleanty of parking, a work shop (with running electicity) and a storage shed. Lots of space to entertain or just relax and enjoy the sun. The interior allows plenty of space, with a large 2nd floor bedroom, plenty of storage and a massive ensuite. On the main floor the 2nd bedroom can be used as a spacious office or library. Versatility, and peaceful living invite you. Not to be missed. (id:60365)
Main - 345 Centre Street E
Richmond Hill, Ontario
This lease is for Main Floor ONLY.Great location,Hardwood floor thr-out,Updated bathroom, Three big bedrooms,Fenced backyard,Close to transit, go station, 404,shopping(Walmart, NoFrills, Food basics, FreshCo, Costco, more), community centres, Top ranking bayview secondary high school, gifted crosby height elementary school. (id:60365)
703 - 50 Lynn Williams Street
Toronto, Ontario
Well-Appointed Studio Unit. Liberty Village Excellent Location, Minutes To Down Town Ttc, Shopping, Restaurant And Night Life. 24 Hours Metro. Excellent Building Facilities: Recreation Centre With Indoor Pool, Exercise Room, Party Room, 24 Hours Concierge. (id:60365)
707 - 77 Mutual Street
Toronto, Ontario
Spacious & Bright One Bedroom Unit. Modern Integrated Kitchen Appliances. Open Concept Layout. 5 Minutes Walk To Eaton Centre, Dundas Square, Ryerson University, Nathan Phillips Square, Dundas/Yonge Subway Stations, And Much More! (id:60365)
144 Baffin Crescent
Brampton, Ontario
Absolutely Gorgeous End Unit Townhouse With 3 Bedrooms & 3 Baths. Bright Sun Filled Eat In Kitchen, With Stainless Steel Appliances Separate Living Room Dining Room W/ Hardwood, 3 Good Sized Bedrooms. Comvience Of Large Upper Level Laundry Room. The Primary Bedroom With An Upgraded Master- Ensuite Providing A Spa Like Atmosphere & Large Walk In Closet. This Fantastic Home Is Located In A Desirable Neighbourhood Of North Brampton. Excellent Opportunity Must See! Close To Shopping Good Schools Highways & Much More. **Some Images Have Been Virtually Staged** Just Move In & Enjoy!!! (id:60365)
14 - 1267 Dorval Drive
Oakville, Ontario
Absolutely stunning backs onto greenspace & The 10th Tee of the prestigious Glen Abbey Golf Course, this executive end unit townhome seamlessly blends refined living with the tranquility of nature. Surrounded by the scenic lush fairways of Glen Abbey Golf Course, Wildwood Park & the 16 Mile Creek ravine, this beautiful Home offers 3 bedrooms, 4 bathrooms & approximately 3000 sq.ft. of well-maintained, light-filled space. Over $200k on recent luxurious updates and upgrades: Elegant custom built kitchen, California shutters, Crown mouldings, Hardwood flooring & custom wrought Iron staircase railings. The gourmet kitchen with granite countertops, island with breakfast bar, under-cabinet lighting & built-in high end appliances including: sub-zero fridge, B/I wall oven and microwave, Miele dishwasher & Aviva wine fridge. Main floor offers an expansive & bright living room centered around a cozy gas fireplace, and extends to a balcony with gorgeous views. Upstairs, Bright Primary bedrooms offer privacy & comfort, complemented by a 5-piece 'spa-like' Ensuite w/ a soaker tub and glass door shower & French door walkout to a terrace showcasing stunning views The lower-level Recreation room has walkout to a private outdoor retreat offering relaxed lounging & weekend grilling & direct indoor access to the dream double car garage c/w recently upgraded durable and stain resistant epoxy poured floors w/ ample built in custom storage cabinets. This meticulously maintained complex includes landscaping ,snow removal , High speed internet and Cable Tv , for truly carefree living , and Close to top-rated schools, golf courses, trails, shopping, restaurants, highways, and the GO Station, this neighbourhood is perfect for those seeking luxury, nature and convenience in one of Oakville's most desirable locations . This is elevated townhome living at its best! Pet Friendly . your dream home awaits you (id:60365)

