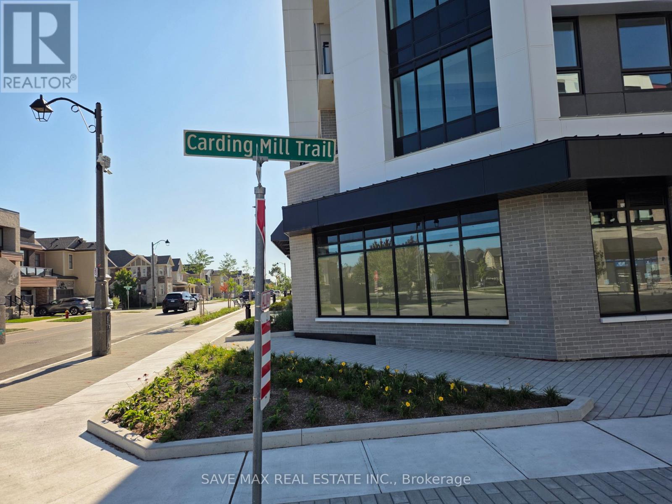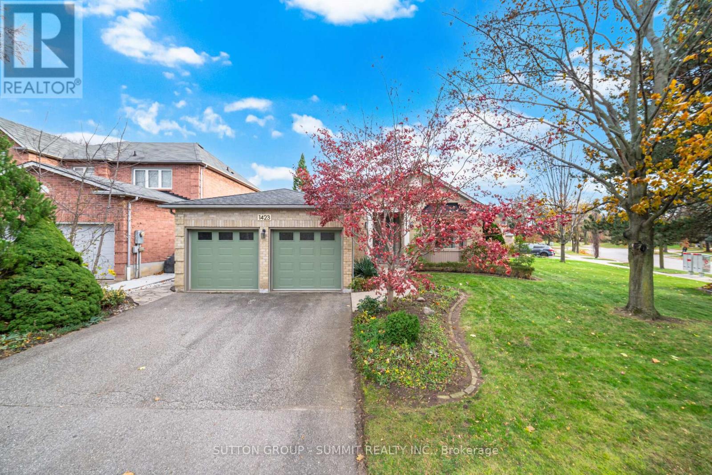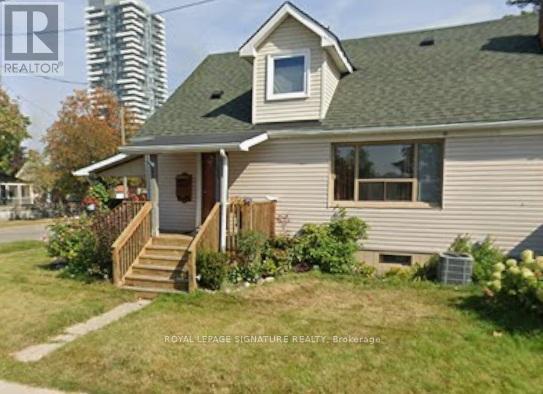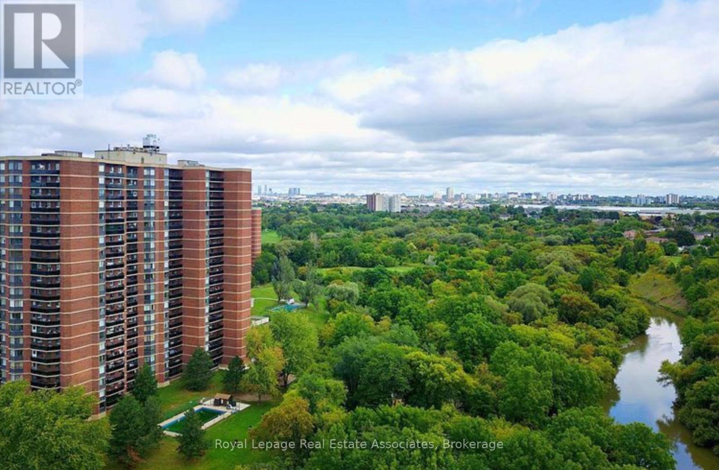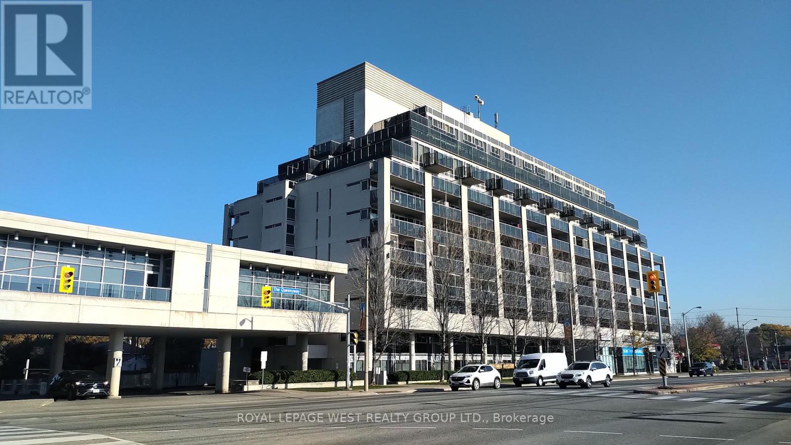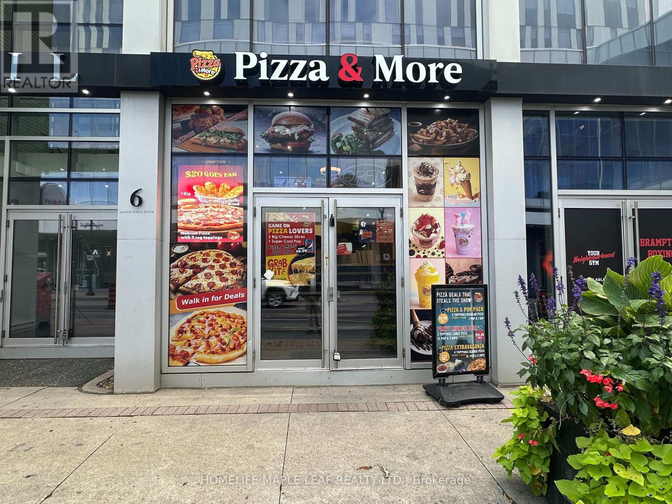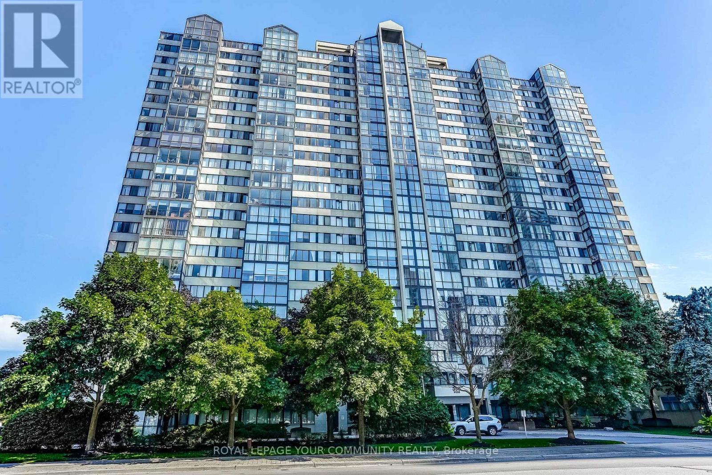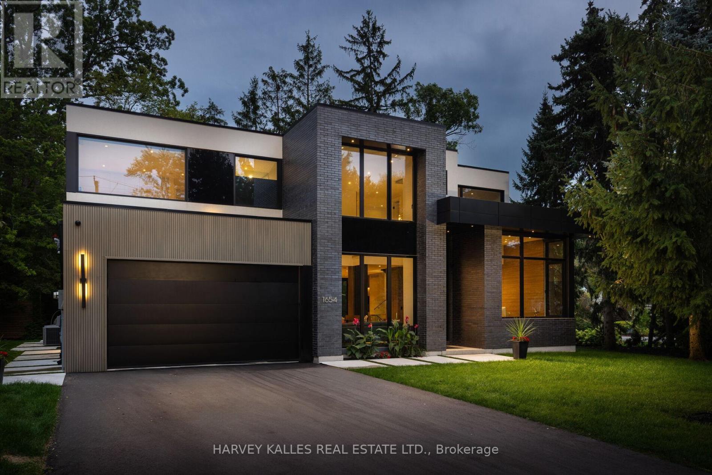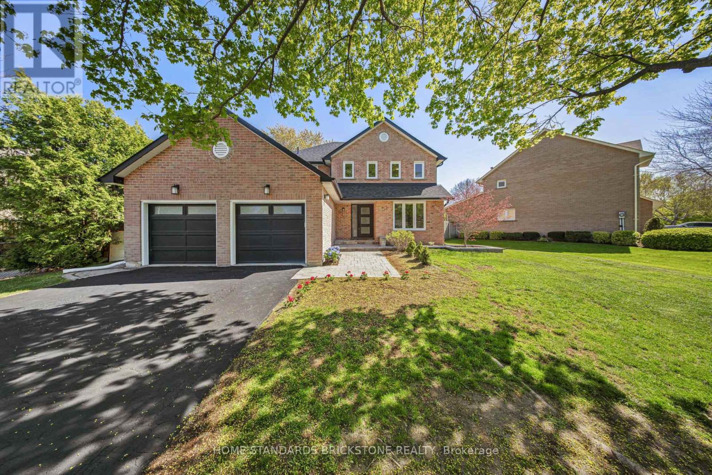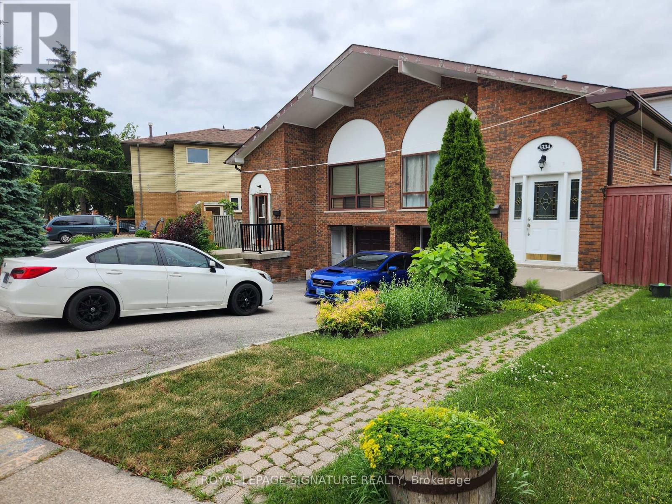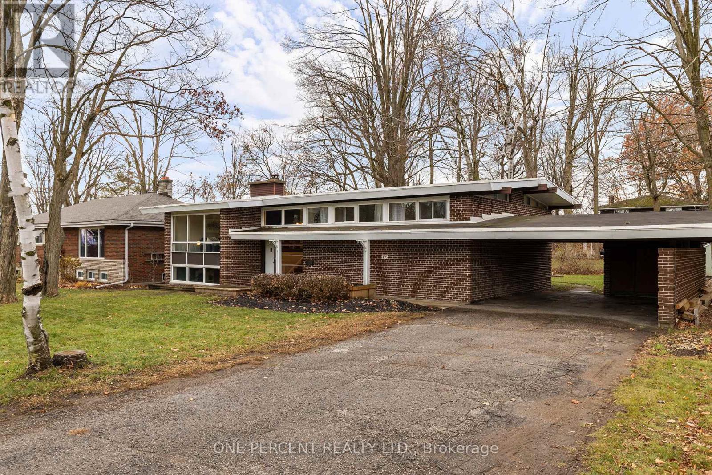211 - 3250 Carding Mill Trail
Oakville, Ontario
Brand-New Corner Suite in The Preserve - by Mattamy! Be the first to call this gorgeous 2 bedroom, 2 bathroom Mattamy Homes suite your home! Enjoy 815 sq. ft. of modern living with 12-ft ceilings, wide-plank floors, and a bright, open layout. Features You'll Love:Upgraded kitchen with quartz countertops, stainless steel appliances & built-in microwave. Open living area with walk-out to private patio. Primary bedroom with custom closet + private ensuite. In-suite laundry, Valet Smart Home system, Central heating & AC. Easy access for seniors. Building Amenities: Fitness centre, yoga studio, party room, lounge, and 24/7 security. Amazing Oakville Location:Steps to shops, cafes, parks, and schools. Minutes to highways, GO Station, and Downtown Oakville. Extras Included:1 underground parking spot1 locker. Tenant pays utilities. No smoking, no short-term rentals/Airbnb (as per condo rules). (id:60365)
1423 Ravensmoor Crescent
Mississauga, Ontario
Welcome to Prestigious Credit Point! This is the one you've been waiting for, a stunning executive bungalow that perfectly combines elegance, comfort, and convenience. With 3+1 bedrooms, a double car garage, and no stairs on the main level, this 1,725 sq. ft. gem offers a spacious, effortless lifestyle suited to families, professionals, and downsizers alike. Beautifully positioned on an extra-wide rare 80 foot lot with beautiful perennial gardens, this home exudes pride of ownership from the moment you arrive. Inside, the bright, tastefully finished kitchen opens onto a backyard oasis, a private retreat with lush, manicured landscaping designed for entertaining or quiet relaxation. Updated hardwood flooring adds to the elegance. A handy main level laundry room is situated near the bedrooms. The lower level offers incredible flexibility with a large additional bedroom, a generous office space, and an expansive unfinished area ready for your personal touch, perfect for a recreation room, gym, or home theatre. Every detail of this home reflects meticulous care. It truly shows 10+ and is completely move in ready. Located in the highly sought-after Credit Point community, you'll enjoy easy access to Credit Valley Hospital, major highways, premier shopping, parks, Credit River Walking trails steps away and all amenities. Everything you need just moments away. Executive bungalows of this size and quality are a rare find in this prestigious enclave. Don't miss this exceptional opportunity to make it yours! Dare to compare!!! (id:60365)
1551 Warland Road
Oakville, Ontario
Welcome to 1551 Warland Rd, a stunning custom-built bungaloft in the heart of highly sought-after South Oakville. Nestled just a 5-minute walk from Coronation Park and the serene shores of Lake Ontario, this exceptional residence offers over 5,700 square feet of meticulously finished living space, blending luxury, comfort, and modern convenience. Step inside to discover an inviting main floor where primary rooms exude elegance with coffered ceilings, expansive picture windows flooding the space with natural light, and rich hardwood flooring. The gourmet kitchen is a chefs dream, featuring top-of-the-line JennAir appliances, including dual dishwashers, a gas stove with a custom hoodfan, side-by-side fridge, built-in oven, and microwave. A butlers pantry and servery seamlessly connect the kitchen to the dining room, perfect for effortless entertaining. The bathrooms elevate luxury with quartz countertops, undermount sinks, sleek glass shower enclosures, and heated flooring for year-round comfort. The primary suite, conveniently located on the main level, offers a tranquil retreat with sophisticated finishes and ample space. Downstairs, the lower level impresses with a custom wet bar and wine room, ideal for hosting guests, alongside a dedicated exercise room for your wellness needs. Every detail has been thoughtfully designed to enhance your lifestyle. Step outside to the backyard oasis, where an outdoor patio steals the show with a custom pizza oven, built-in barbecue, and a covered area featuring a cozy fireplace perfect for al fresco dining or relaxing evenings under the stars. Located in one of Oakville's most desirable neighborhoods, this bungaloft combines timeless craftsmanship with modern amenities, all just steps from parks, lakefront trails, and the vibrant South Oakville community. (id:60365)
26 Trueman Street
Brampton, Ontario
Welcome to this beautifully maintained 4-bedroom, 2-bathroom Home offering comfort, convenience, and plenty of space! Thoughtfully designed over two levels, this home features a generously sized bedroom on the main floor perfect for guests, in-laws, or a home office, 3 bright and spacious bedrooms upstairs ideal for families or roommates, 2 full 4-piece bathrooms, one on each level providing convenience for all. Modern kitchen with ample cabinet space and room to dine, Comfortable living room with large window great for entertaining or relaxing. Private ensuite laundry for your convenience. Located in a family-friendly neighborhood, close to schools, transit, parks, place of worship and shopping. This versatile layout offers both privacy and shared living comfort - perfect for families, professionals, or students. Don't miss out on making this spacious unit your next home! (id:60365)
1907 - 234 Albion Road
Toronto, Ontario
Enjoy the rare convenience of two separate, underground parking spaces - a standout advantage as the only unit currently for sale across the three-building complex to offer it. This beautifully renovated 2-bed, 1-bath condo delivers everyday ease and long-term value. Inside, a stylish open-concept layout features wide-plank laminate flooring, a custom kitchen with stainless steel appliances, and a chic, fully renovated bath. Freshly painted, carpet-free, and filled with natural light, the suite extends to a private balcony with picturesque sunset views. Steps to transit, top-rated schools, Humber River trails, golf, the hospital, and major highways - a turnkey opportunity in a prime, commuter-friendly location. (id:60365)
217 - 1040 The Queensway
Toronto, Ontario
Loggia 10 Story Sleek Building. All Utilities (except hydro), Locker & Parking Incl. Great Amenities, Walk To Shops, Restaurants, Theaters & Ttc. Excellent Location Close To Highways Between Downtown & Airport. Great For Young Professionals! Property Also For Sale - W12465978 (id:60365)
2 - 6 George Street S
Brampton, Ontario
Location, Location! Turn-key opportunity in the renowned Downtown Four Corners of Brampton! PIZZA & MORE boasts a strong base of loyal customers and consistently outperforms many competitors. An ideal opportunity for an owner-operator to increase earnings by extending hours, expanding catering, and participating in downtown events. Enjoy free 24-hour secured underground parking across the street and a new 100-amp submeter ready for future expansion. Established in 2021, just steps from Bank/Garden Square, Brampton GO, Algoma University, and the upcoming LRT! (id:60365)
1208 - 350 Webb Drive
Mississauga, Ontario
Amazing Location, Amazing Price!! Welcome to 350 Webb Dr. Unit 1208, a Spacious 1000 square foot, 1 bedroom condo with a den, overlooking great views of the city and Lake Ontario. This is a very bright unit with all large south-facing windows providing lots of natural light. Generous entry way, leads into a good sized main bedroom with a walk in close. The Galley Kitchen has a breakfast area with the large floor to ceiling windows and most of the unit has beautifully maintained engineered hardwood flooring. The Laundry and storage are both in-suite. This building is full of amazing amenities including a squash court, games room, gym, visitor parking available. Great investment for the first time buyer, downsizer or anyone looking to get into ownership! Loads of potential, or leave it as is! Close to Square One, transit, Sheridan College, U of T Mississauga Campus, and many more amenities. Quick Closing Available. Open House By Appointment Only - Saturday November 29th, 10:30 am to 12:00 pm - Must call 647-209-0566 to book a time. No walk-ins permitted. Deadline to book appointments is Friday November 28th at 6:00 pm. (id:60365)
1654 Birchwood Drive
Mississauga, Ontario
Exceptional custom residence with a masterful fusion of contemporary design with serene zen influences. 6600+ sq. ft. of finished living space, carefully crafted over four years. Dramatic 20-foot foyer with its illuminated glass pivot door, with expansive light-filled spaces highlighted by a floating staircase, architectural feature panel walls, and warm custom millwork. On the main level, a modern family room with a striking two-sided linear fireplace provides both comfort and sophistication, while the bespoke executive office offers custom millwork and gorgeous treetop views. The chefs kitchen is a true showpiece, featuring Miele appliances, a PITT gas counter range, and a separate catering kitchen. A stylish powder room, skylights, heated floors, and refined cabinetry complete the main level.The primary suite is your private retreat with a spa-inspired ensuite, custom walnut and glass walk-in closets, and a cozy lounge complete with 3-sided fireplace ambiance. Additional bedrooms feature en-suite baths and built-in cabinetry, with a flexible fourth bedroom suite that provides versatility. Your laundry room with full custom millwork completes the upper level. The lower level is an entertainment and wellness oasis ... 15-seat soundproof theatre, glass-walled temperature-controlled wine cantina, open-concept gym, and a sleek wet bar create the ultimate space for relaxation and hosting. A nanny or guest suite with a spa-like ensuite and direct walkout to the landscaped grounds ensures comfort and privacy for extended stays. The exterior showcases modern brick and aluminum cladding, beautifully landscaped grounds with irrigation, and sleek architectural lighting. Technology is seamlessly integrated with a Control4 smart home automation system, delivering comfort, convenience, and efficiency at your fingertips.This is more than a home it is a contemporary zen oasis, where design, technology, and tranquility converge to create a sanctuary for modern living. (id:60365)
460 Aspen Forest Drive
Oakville, Ontario
Nestled in a highly sought-after Oakville neighborhood, this fully reimagined home has been meticulously renovated from top to bottom, offering designer touches and thoughtful upgrades all around! Step into a warm and inviting space, featuring a brand-new kitchen complete with a spacious island and high-end appliances (2024). The home has been updated with fresh paint (2024), elegant new hardwood flooring and stairs (2024), new doors throughout (2024), and modern, updated bathrooms, including a master ensuite, second-floor bath, and a convenient powder room. Enjoy the added convenience of a new second-floor laundry room with a new washer/dryer (2024), and mostly new windows (2024), as well as a stunning new main entrance door (2024). Rest easy knowing that the home is equipped with a new luxury roof shingle and plywood (2024), upgraded attic insulation (2024), and all new blinds and curtains (2024-2025).The lower level is an exceptional space, almost like a self-contained suite. With its brand-new private entrance and vinyl plank flooring (2025), this fully renovated area includes one bedroom, one bathroom, a kitchen, a living room, and plenty of storage. The space has been further enhanced with new insulation, windows, and an energy-efficient cold room door (2025). The basement is designed with maximum efficiency, offering ample room for a private area. It could serve as a storage unit or a recreation room for movie nights and sports. This area is separate from the suite, offering flexibility for use. Brand new Asphalt Driveway installed(2025). Ideally located across from Aspen Forest Park, and just minutes from top-rated schools, major highways, and Go Stations, this home is also surrounded by parks, trails, a splash pad, and is close to the lake. Offering both luxury and convenience, this beautifully renovated home presents an exceptional opportunity in a prime Oakville location. (id:60365)
3334 Tallmast Crescent
Mississauga, Ontario
Welcome to Erin Mills! This beautifully updated 3-bedroom, 1-bathroom semi-detached home offers a perfect blend of space, style, and comfort. Featuring stunning modern upgrades throughout, this residence is move-in ready and ideal for families seeking both convenience and charm. Nestled in a highly desirable, family-friendly neighbourhood, you'll be just steps from schools, parks, places of worship, shops, and restaurants everything you need right at your doorstep. Don't miss your chance to call this gem home sweet home. Main and second floor only. (id:60365)
193 Lawrence Avenue
Orillia, Ontario
Welcome to 193 Lawrence Avenue - a rare mid-century modern home in Orillia's sought-after North Ward. Inspired by Frank Lloyd Wright design, this spacious 3+2 bedroom, 2 bath residence features vaulted ceilings, exposed beams, oversized windows, and a stunning double-sided, WETT-certified wood-burning fireplace connecting the living and dining rooms. The home offers 2,483 sqft across a thoughtfully planned layout. The main level showcases a bright, open-concept flow, warm hardwood floors, and three generous bedrooms with signature clerestory windows. The fully finished lower level adds two additional bedrooms, a recreation room, office/den, updated laundry room, and large storage/workshop spaces. Over the years, the home has seen many thoughtful updates, some of which include a freshly painted interior, updated bathroom plumbing, new light fixtures, and professional servicing to ensure the long-lasting membrane flat roof remains in excellent condition. A screened-in sunroom and brand-new deck extend your living space outdoors, overlooking a large, private backyard perfect for kids, pets, entertaining, or quiet relaxation. The generous front yard enhances curb appeal and offers additional outdoor enjoyment. A large paved driveway and attached carport provide ample parking and protected, snow-free coverage during winter. Offering the ideal blend of comfort, character, and future potential, this home is move-in ready while still inviting personalization over time. For added flexibility, the seller is open to offering a Vendor Take-Back mortgage of up to 20% to qualified buyers - an excellent opportunity for those seeking creative financing options. A rare find in an exceptional neighbourhood. This is a home worth experiencing in person -don't miss it! (id:60365)

