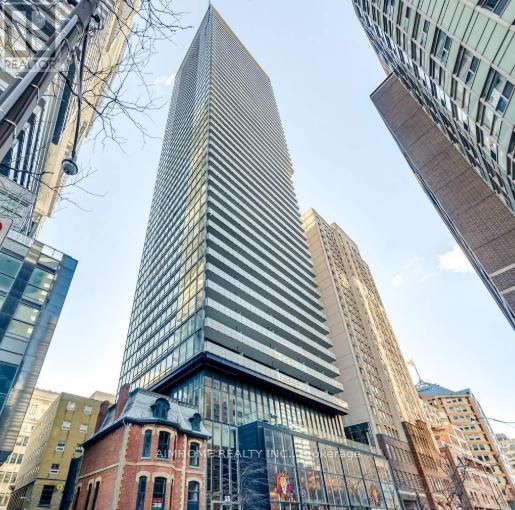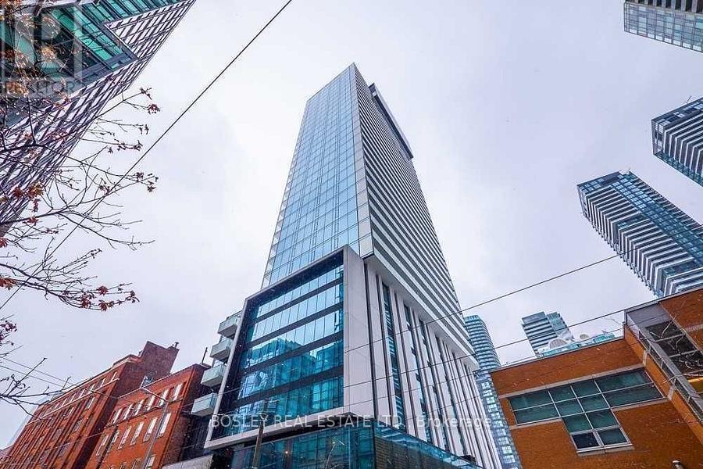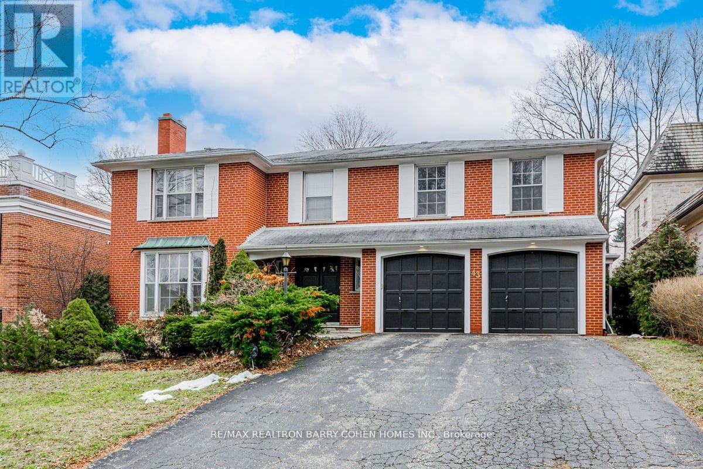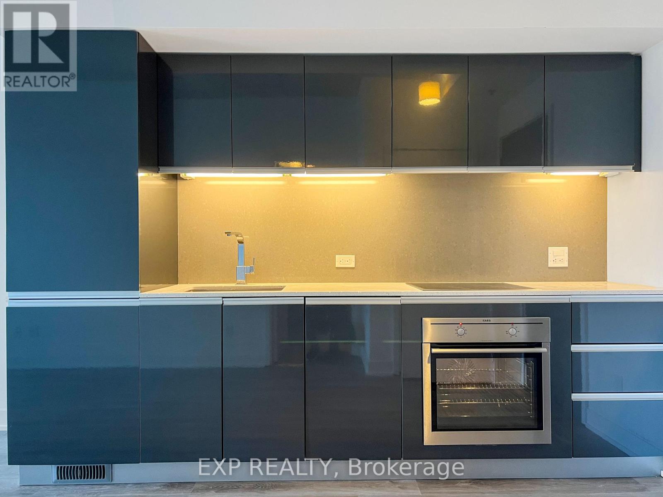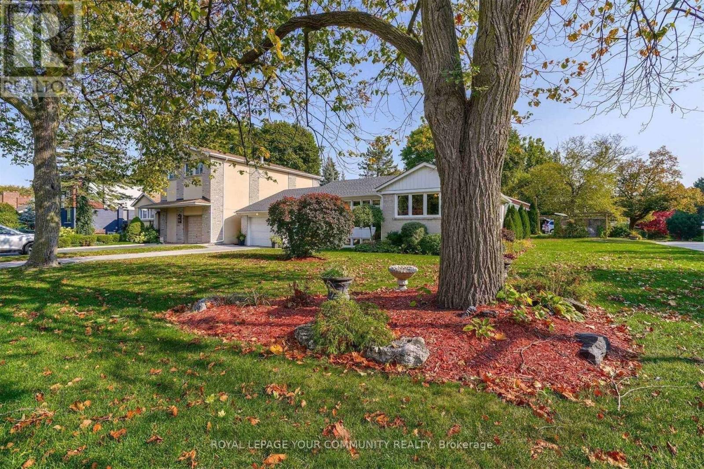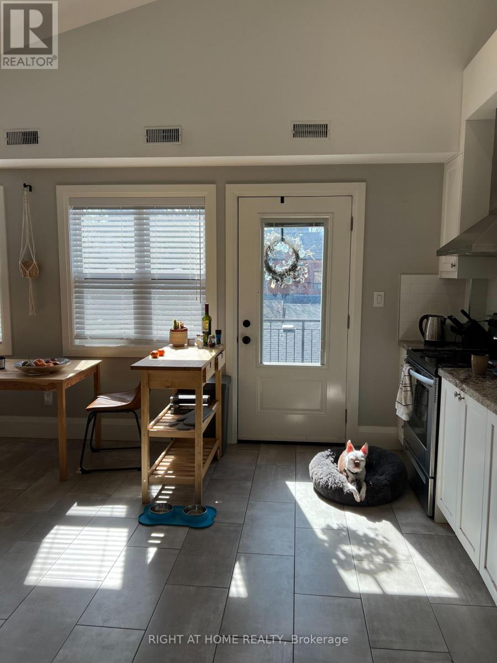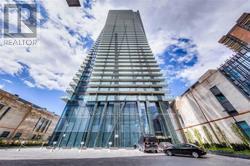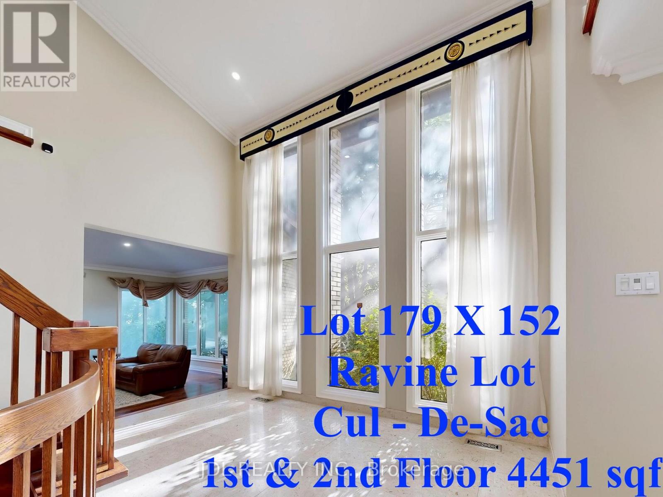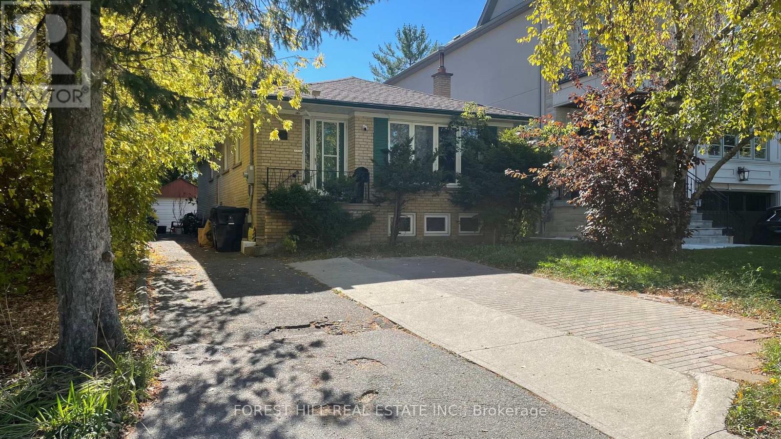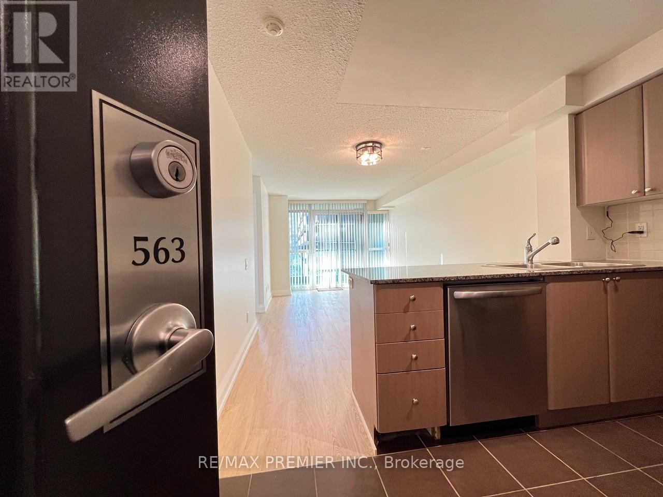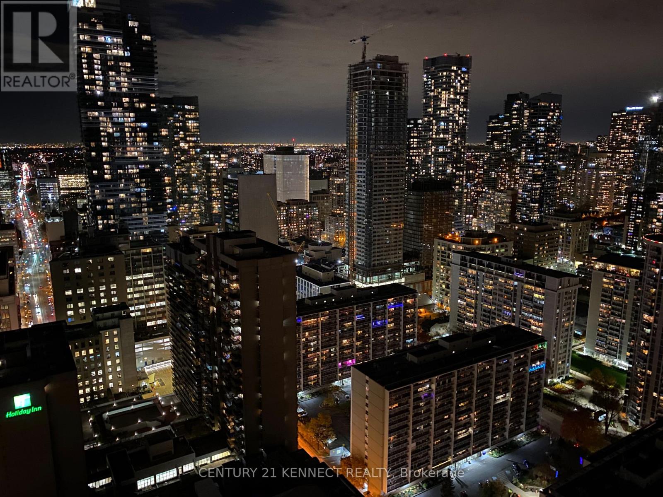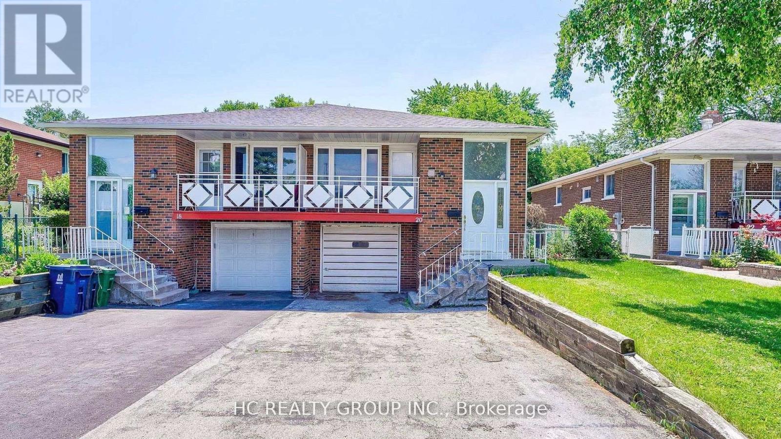Ph05 - 15 Grenville Street
Toronto, Ontario
*Feb 1st,2026 Availiable* Enjoy 50'Th Floor Wide Balcony Ph-Level, 10'-High Ceilings, About 614 Sf Incl.Balcony, The Location Doesn't Get More Central Than Yonge & College, Steps To U Of T, Ryerson University, Hospitals, College Subway Station, Restaurants, Shops, Supermarket And All Urban Amenities. Amenities Incl Fitness Centre/Steam Room, Games Room, Rooftop Terrace With Bbq, Lounge & Canopy Seating, Party Rm, Screening Rm. 24-Hr Concierge, Guest Suites. Unit Furnished: bed and mattress, table and chairs, cabinets/wardrobes, and a sofa can stay. (id:60365)
401 - 11 Charlotte Street
Toronto, Ontario
Rare South Facing Unit In The Sought After King Charlotte Building. Soaring 9-Ft Ceilings With Exposed Concrete Interior Walls/Ceiling, S/S Built-In Appliances, & Floor To Ceiling Windows. Situation In The Heart Of The Entertainment District. This Unit Has A 100% Walk/Transit Score. Great Building And Location. (id:60365)
43 Stratheden Road
Toronto, Ontario
Prime Lawrence Park Location * Spacious 5 Bedroom, 5 Bath,The Perfect Family Home On Huge Lot! Main Floor Offering Large Principle Living And Dining Areas, With Spacious Eat-In Kitchen,Large Sun Room Walks Out To Fenced Backyard * Large Master With Ensuite * Finished Lower Level * Built-In Two Car Garage * Lower Level Offers Large Rec Room And Laundry. Brilliant Neighbourhood For The Growing Family, Close To Great Schools, Sunnybrook, Lush Parks, Trails, Shops, Restaurants, Blythwood Public School District and So Much More! (id:60365)
511 - 20 Gladstone Avenue
Toronto, Ontario
Dive into chic urban living just off Queen Street West, crowned the world's coolest street by Vogue Magazine. This gem sits in the heart of the vibrant Little Portugal neighborhood. Stay connected with 24/7 streetcar service at your doorstep and relish everything Queen Street has to offer. Indulge in the suite's distinct loft ambiance with 9' exposed concrete ceilings and abundant natural light pouring through its numerous windows. Wake up in a bedroom that offers a unique corner view, gazing directly eastward at the iconic CN Tower and dazzling city skyline. Extend your living outdoors on an expansive terrace, perfect for morning coffees or sunset views. Convenience is paramount. Enjoy 24-hour concierge service, state-of-the-art amenities, visitor parking, and direct underground access to Metro Supermarket, Dollarama, and your morning Starbucks fix. With near-perfect walk and transit scores, this suite is a testament to premium urban living. Experience it today! (id:60365)
1 Yewfield Crescent
Toronto, Ontario
Whether you're seeking a family abode, a tranquil retirement space, or an investment opportunity, a 3 + 1 bedroom bungalow in Banbury checks many boxes. The combination of spaciousness, modern design, and community charm makes it an attractive option for prospective buyers or renters. Inground Pool for Entertainment, Quiet & Private Street. Banbury is renowned for its rich history and community spirit while it boasts a variety of amenities, including shops, restaurants, and recreational spaces. The picturesque countryside surrounding the town provides ample opportunities for outdoor activities such as walking, cycling, and exploring nature. (id:60365)
Unit 3 - 158 Lisgar Street
Toronto, Ontario
Newly renovated, self-contained 2-bedroom apartment at 158 Lisgar St (Dovercourt Village, Ossington + Queen). Sun-filled open-concept living/dining with a dramatic vaulted/angled ceiling (one section higher), pot lights, large windows with blinds, and large-format tile flooring. Modern kitchen with white shaker cabinets, subway tile backsplash, stone counters, stainless steel range, and chimney hood, plus walk-out to a private patio/terrace with open city views. Updated 4-piece bath with window and glass shower. In-suite laundry and A/C. Steps to TTC, groceries, and local restaurants/cafes. Unfurnished. No parking. Tenant pays gas, hydro, internet, and tenant insurance. (id:60365)
703 - 65 St Mary Street
Toronto, Ontario
Luxurious U-Condos In The Heart Of Bay And Bloor, Beautiful One Bedroom Plus Den Unit Facing South, Over 600 Sqft With Full Width 126 Sq.Ft Balcony, Large Den With Sliding Door (2nd Bedrm), 9 Wood Floors Soaring 9 Ft Smooth Ceilings, Large Centre Island With Plenty Of Storage And Room For Seating, Corian Countertops, Full Upper & Lower Cabinetry And Floor To Ceiling Windows With Great Views, Mirrored Closet Doors, Luxurious Open, Bright And Airy Unit.Steps To Yorkville, Shopping, Restaurants, Subway, Close To Hospitals, U Of T And Metropolitan University (id:60365)
11 Moodie Drive
Richmond Hill, Ontario
Discover an exceptional THREE-CAR GARAGE residence in one of Richmond Hill's most prestigious enclaves. Nestled on a quiet cul-de-sac with OVER 179 feet of frontage, this magnificent home sits on a breathtaking RAVINE LOT backing onto the Richmond Hill Golf Club. Surrounded by mature cedar trees and lush greenery, every window frames serene, evergreen views, offering unmatched privacy and tranquillity. New Interlock at front and back yard (2025). The grand foyer welcomes you with soaring vaulted ceilings and floor-to-ceiling windows that flood the home with natural light. Designed with elegance and comfort in mind, the main floor boasts 9 - 10 ft ceilings, two private offices, and a gourmet French-inspired kitchen featuring a large centre island perfect for both family living and entertaining. Upstairs, the spacious layout includes a versatile office easily convertible into a fourth bedroom, and a luxurious guest bathroom with a jacuzzi. The lower level is an entertainer's dream, featuring a sprawling games room, full kitchen, guest suite, sauna, and a rare double-door walk-up to the backyard. Step outside to your own resort-style retreat with a sparkling outdoor pool set against a ravine backdrop. Located in the heart of Richmond Hill, this estate offers the perfect blend of prestige, natural beauty, and modern comfort. (id:60365)
155 Churchill Avenue
Toronto, Ontario
Prime Willowdale West Building Lot At 155 Churchill Ave - Build A New Custom-Built Home In This Very High Demand Pocket - Many New Custom Homes Along Churchill Ave And All Over The Neighbourhood. With A 35 x 150 Lot Size You Can Build A Stunning Home With Lots Of Room To Create A Backyard Oasis --- Less Than A 2 Minute Walk To Churchill Public School And Willowdale Middle School --- The Ever-Popular Edithvale Community Centre Is Just A 2 Min Drive - It Features An Indoor Basketball Court, Running Track, Gym, Banquet Hall And more. The Connected Edithvale Park Also Has So Much To Offer. A Great Children's Playground, Few Baseball Diamonds, Outdoor Basketball Courts, A Sports Field That Partially Converts To A Skating Rink In The Winter, And Lots Of Open Space For The Dog --- Less Than A 3 Minute Drive You Have Yonge St With All Your Everyday Shops, Services And An Endless Amount Of Restaurants To Choose From. The Meridian Performing Arts Centre, North York Public Library, Douglas Snow Aquatic Centre And The Popular Mel Lastman Square For Ice Skating And Public Events Are All Wonderful Places To Spend Time With Family And Friends --- Also Choose From 3 TTC Subway Stations Along Yonge St (Finch, North York Centre And Sheppard). This Neighbourhood Offers Both Convenience And A Vibrant Community Atmosphere --- Don't Miss This Rare Opportunity To Build Your Dream Home In A Fabulous Location. Current House has Not Been Updated. A Renovation Can Be Done, But More Suitable As A Building Lot for a New home. (id:60365)
563 - 525 Wilson Avenue
Toronto, Ontario
Demand Location!! Steps to WILSON SUBWAY STATION!! Welcome to this Upgraded 1 Bedroom Condo with One Washroom, Balcony and ONE PARKING spot! This spacious unit features 2024 UPGRADES such as Vinyl Plank Flooring in Living, Dining Rooms and Bedroom, Freshly Painted Walls, Kitchen and Bathroom Faucets, Toilet, Upgraded Shower Head with Half Glass Shower Wall. The Kitchen Highlights Granite countertop, Backsplash and Stainless Steel Appliances. TENANT PAYS ONLY HYDRO in addition to monthly Rent! Amazing building amenities - The Gramercy Park: Fitness and Yoga Rooms, Indoor Pool, Whirlpool, Steam Rooms, Party Room, Theatre, 24 Hr Concierge, Visitor Parking, Guest Suites. It is conveniently located to Yorkdale Mall, TTC, Downtown, York University, Costco, Hwy 401 & Allen Rd and Shopping. (id:60365)
3903 - 403 Church Street
Toronto, Ontario
** 1 Year Term ** Beautiful Sky City view. Prime downtown location at church & Carlton , Just one step to across Loblaws Big Grocery Store, Street-car at door step to Ryerson, College St Subway. Near Toronto University, Ryerson University, City of Toronto, Eaton Centre, Dundas Square, Gerald Hospital, Easy to go CN Tower and Harbourfront. Welcome Professionals & Students. (id:60365)
Upper - 20 Greyhound Drive
Toronto, Ontario
Don't Miss Out On Your Chance To Move Into This 3 Good-sized Bedrooms Apartment In The Heart Of North York. Tucked Away On A Quiet St. & Family Friendly Neighbourhood W/Amazing Neighbours. Real High-demand Community. Practical Layout, No Wasted Space. Massive Windows With Sun-filled. Large Balcony. Enjoy Your Summertime With Family In The Fully Fenced Spacious Backyard. Ideal For Single Professionals, Young Couples Or Small families. Coveted Location, Easy Access To Public Transit, Hwys, Schools, Shops, Parks, Hospital & So Much More! It Will Make Your Life Enjoyable & Convenient! A Must See! You Will Fall In Love With This Home! (id:60365)

