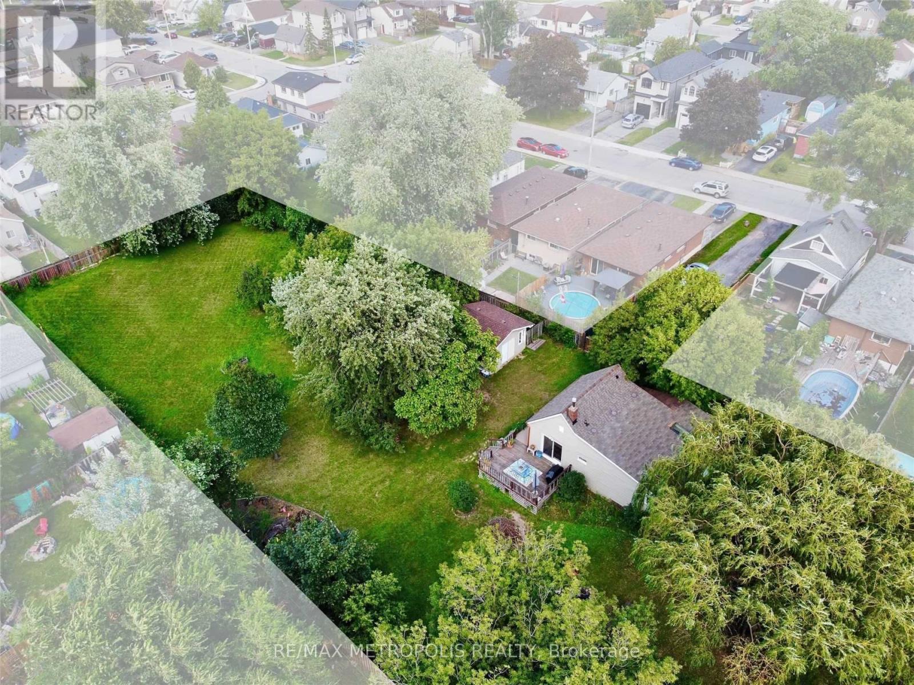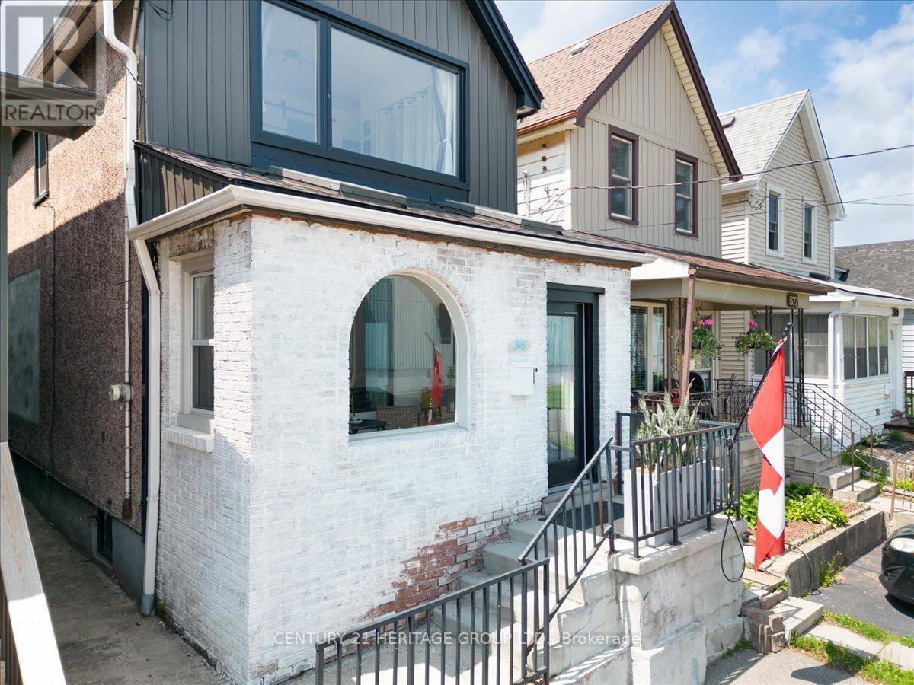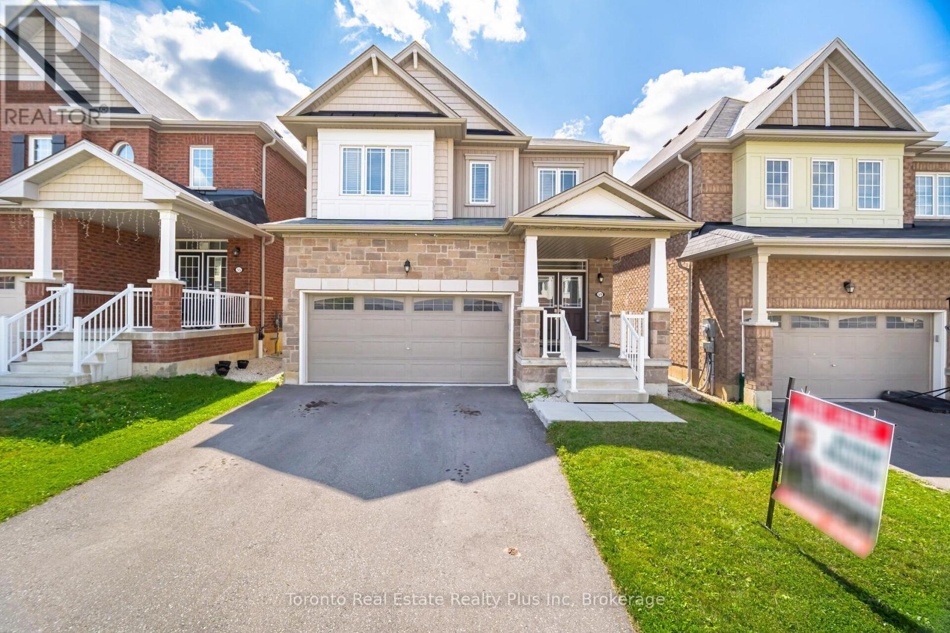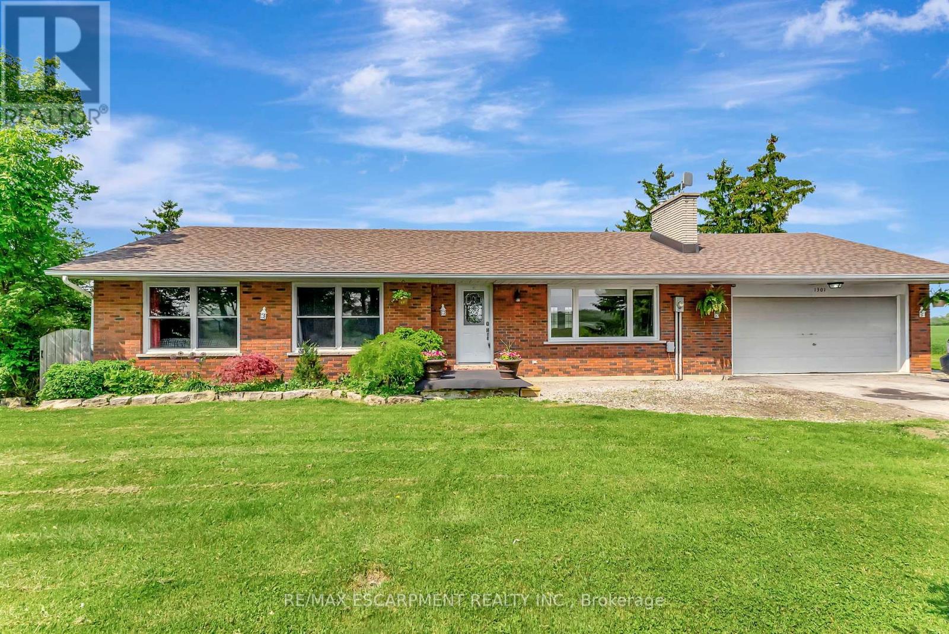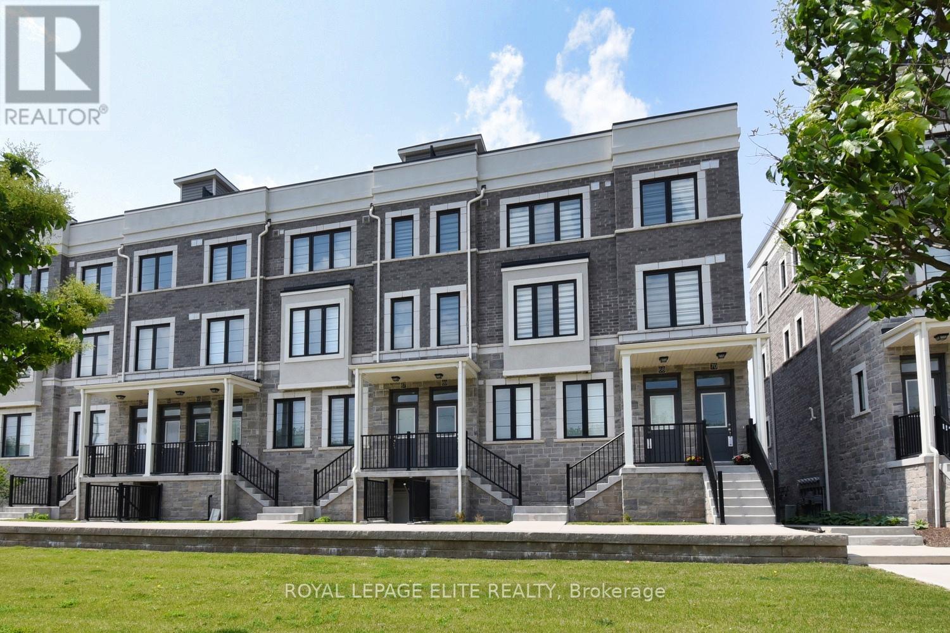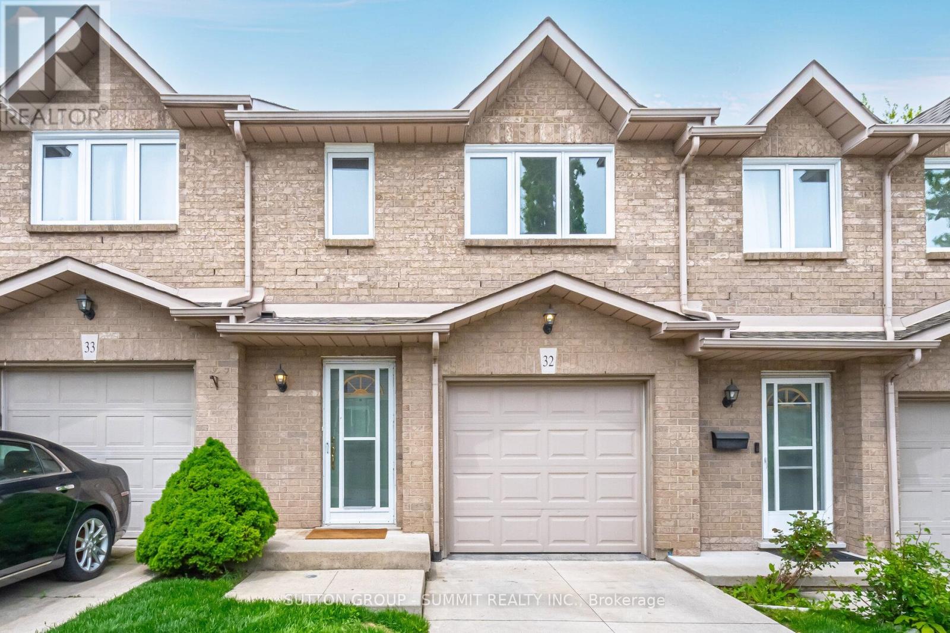719 Knox Avenue
Hamilton, Ontario
Incredible opportunity in family-friendly East Hamilton! Nestled on a premium lot just under 1 acre and minutes away from the QEW Highway and public transit, this cozy 2-bedroom, 1-bath bungalow offers endless potential for both seasoned investors and first-time homebuyers alike. The charming home is move-in ready, perfect for those looking to live now and build later. Situated in a rapidly growing pocket of East Hamilton, this property comes with current zoning approved to build four single-family homes, making it ideal for developers or builders! Even more exciting is the potential for re-zoning, offering possibilities for increased density or a larger-scale development in the future. This unique parcel of land is on municipal water and sewer lines, a rare and valuable feature for lots of this size, saving you time and significant development costs. Whether you're looking to develop right away or land bank and hold for future appreciation, this location checks all the boxes! Just under an hour from both the GTA and Niagara Falls, the property offers excellent commuter access, attracting interest from a wide pool of potential end users. The lot's generous dimensions provide ample space for a variety of uses. Whether you're envisioning custom homes, townhouses, rental properties, or a family compound, enjoy the flexibility of overseeing your development or generating rental income from the existing dwelling while pursuing re-zoning for even more potential. Don't miss this exceptional investment opportunity in one of Hamilton's most promising and accessible areas. (id:60365)
575 Mary Street N
Hamilton, Ontario
Welcome to 575 Mary Street, a stunningly unique property steps from the waters edge in the north end of Hamilton, where a tight-knit family transformed a house into a home during the quiet of Covid lockdowns. Step inside this fully renovated gem, seamlessly blending modern comforts with warm, inviting spaces, all crafted by a talented Hamilton native and international artist. The artistic flair captivates, merging the natural light of the outdoors with glass, cement, and crisp whites throughout. At the heart of the home is a stunning kitchen featuring floor-to-ceiling cabinetry, a four-seater waterfall quartz island, and very likely the most interesting matching Italian porcelain flooring and backsplash combo you have ever seen. The front porch, drenched in light from two skylights, is perfect for sipping morning coffee while enjoying the sunrise. On the opposite side of the house, cozy evenings come alive by the newly installed wood-burning fireplace, which warms the all-season backyard patio designed for both entertaining and relaxing after a long day. This home also features an innovative and massive office space seamlessly integrated into the main bedroom, ideal for remote work or midnight inspiration. With HUE smart lights throughout, you can easily set the perfect mood for any occasion. In the last four years, recent upgrades include Neal installed roof coverings, a high-efficiency furnace, all new flooring, windows, all siding, main floor powder room, and brand-new kitchen and laundry appliances. This means you can move in and enjoy modern living! With three spacious bedrooms plus an office, this home provides ample space for families, guests, or your creative pursuits. Plus, convenience is key with two included parking spaces and an upgraded fast-charging EV connection port already installed. Come fall in love with this art piece of a home. A space ready for some new dreamers and creative spirits! (id:60365)
59 Stamford Street
Woolwich, Ontario
INVESTOR and BUYERS ALERT! Absolute Show Stopper Home with Legal Basement Suite & New Fencing! Come and Discover this fantastic 2800total sqft (approx) updated home, now featuring brand new fencing and a highly sought-after legal basement suite perfect for boosting your rental income! The open-concept main floor welcomes you with soaring 9-foot ceilings, sun-drenched great room with hardwood floors, and an updated kitchen boasting quartz countertops and tile flooring. It seamlessly connects to the dining area and leads to your private backyard. The legal basement offers a complete kitchen, 2 bedrooms, a bathroom, and laundry. Upstairs, find 4 bright bedrooms, including a spacious master with a walk-in closet and ensuite. Enjoy a charming neighbourhood, close to schools, a community center, and just 20 minutes from Waterloo University, Guelph, Cambridge, Kitchener, and the GO Station. Don't miss out book your viewing today! (id:60365)
183 Garden Crescent
Hamilton, Ontario
Welcome home! This freshly painted home (June 2025) with unique multi level design. Featuring large entry way walk in closet. Up a short flight of stairs, to your main floor with spacious living room, separate dining room and large kitchen loaded with cupboards, and Granite counters! Convenient 2 pce bath too! Living room features walk out through sliding doors to two tiered deck, with gazebo and shed. heading towards the bedroom level, you have an additional storage with spacious closet, a few more steps and you reach the 3 bedrooms, all with NEW carpet (June 2025) and light fixtures. 4 pce bath with glass sink. Basement level features, large family room with fireplace (as is), separate laundry area and furnace room. Loaded with storage! Large driveway with 1.5 car garage. Some pictures are virtually staged . Quick close possible, close to shopping, buses and highway access. Easy walk to park and schools. (id:60365)
93 Christopher Drive
Cambridge, Ontario
This delightful 3-bedroom bungalow offers the perfect blend of comfort, functionality, and outdoor relaxation. Nestled on a generous fully fenced lot, this property is ideal for families or anyone seeking a peaceful retreat. As you enter, you'll be greeted by a spacious and inviting living area that boasts natural light and a warm atmosphere. The open layout seamlessly connects the living room to the dining area, making it perfect for entertaining friends and family. The well-appointed kitchen features modern appliances (2 years old) and ample storage, along with a recent remodel. Three bedrooms provide plenty of space for rest and relaxation, each with expansive closet space and large windows inviting sunshine. The basement is complete with a second kitchen, and a new toilet, providing additional living space and endless possibilities for an in-law suite, home office, or recreational area. Step outside to your private oasis, featuring a newer above-ground pool (2 years old) and an expansive yard, perfect for children and pets. Additional features include a newer shed with hydro for storage/workspace, an attached garage with a new door opener ready to install, and double-wide parking for ease of use. Upgrades also include a roof (7 years old), windows and doors, flooring, trim, attic insulation, furnace/AC, and hot water tank (3 years old), along with new eaves, a driveway, and a backyard patio (2 years old). Located in East Galt close to schools, parks, and all amenities. Don't miss out on this opportunity to own a bungalow that combines modern living with outdoor enjoyment. Schedule your showing today! (id:60365)
76b Cardigan Street
Guelph, Ontario
BRIGHT CORNER UNIT WITH EXTRA WINDOWS & PRIVATE PATIO RETREAT! This rare corner-unit condo is flooded with natural light thanks to extra windows and the ground-floor location means no waiting for elevators. Step out through charming French doors to your own private patio, framed by a beautiful blue spruce tree that creates a sense of seclusion and calm a rare find compared to typical balconies. Inside, this unit blends charm, convenience, and smart design. High 14-foot ceilings make the space feel even more open and airy, giving it a townhome vibe. The kitchen is stylish and functional with stone countertops, a tile backsplash, built-in microwave, and undercounter lighting. The washer and dryer were just purchased in Fall 2024. The assigned parking spot (7P) is conveniently located directly in front of the unit making everyday life that much easier. A versatile loft area adds flexibility for your lifestyle perfect as a home office, guest space, creative/yoga studio, or quiet reading nook. You're also close to walking trails, downtown shops, and the train station ideal for commuters or weekend adventurers. With lower condo fees ($295) than comparable units, thoughtful updates, and a peaceful yet practical layout, this home offers exceptional value. Floor plans and 360 views available. Come take a look! (id:60365)
1301 Kohler Road
Haldimand, Ontario
Stunning all-brick bungalow nestled on a high elevation lot with beautiful views. Set on a 150 x 200 ft property, its surrounded by farm fields to the west and a mature forest with ravine to the south, offering peace and privacy. Inside, the open-concept kitchen features oak cabinetry, a custom island with built-in cooktop, stainless steel hood vent, built-in oven, recessed lighting, and a garden door walkout to the backyard. The main floor offers hardwood floors throughout, a bright living room with picture window, dining area, and 3 spacious bedrooms with ample closets. The primary suite includes a private 1.5 bath, plus a 4pc main bath down the hall. The full basement features a cold room perfect for a wine cellar and a large space ready for a family room, games area, office, or home gym. Extras include a wood stove, roof (2023), central vacuum, double garage, large cistern, working septic, natural gas furnace, and central air. A rare opportunity to enjoy peaceful country living with modern comfort, just 30 minutes from Hamilton and 10 minutes to Cayuga. (id:60365)
69 - 383 Dundas Street E
Hamilton, Ontario
Come & see this new luxury & spacious 3-storey townhome located in the charming Village of Waterdown. Lots of bright natural light pouring in through all the windows. Open concept Kitchen and Living areas. Large counter space and equipped with newer stainless steel appliances. As you head upstairs to the 3rd level, you will find the primary bedroom with large 4pc ensuite bath, plus 2nd bedroom & extra 4-pc bathroom. Retreat to the huge Rooftop Terrace! (approx. 24ft x 20ft) with panoramic views of the skyline & wooded area with lots of privacy and perfect for enjoying the sun & evening gatherings. This Townhouse is centrally located & just a short walk to vibrant local shops, businesses, services, banks, restaurants, and Schools. Quick & easy access to all major highways including the 407, QEW, and 403, and minutes to the Burlington West (Aldershot) Go station. Two parking Spots (attached Garage & Driveway). Don't miss out on the great opportunity to call this beautiful home yours! (*Pics) (id:60365)
12 Mavis Way
Belleville, Ontario
Welcome to this 2 bedroom end unit townhome, nestled in a family friendly street in one of Belleville's most sought-after communities. This freshly painted, open concept bungalow is perfect for first-time buyers or anyone looking to downsize. This townhome offers a double car garage and fully fenced backyard featuring a private sunroom attached to the home. Located just minutes away from the 401 and all amenities. Don't miss out on this amazing opportunity! (id:60365)
5178 Fifth Line
Erin, Ontario
This lovely sidesplit home with double car attached garage is a fabulous escape to the beautiful countryside of Erin. Look out from your living room to the amazing backyard with a pond containing koi fish and long country views. Short distant drive to Erin or Hillsburgh for supplies. Main bath was updated in 2021, Propane furnace 2021, Roof 2019,, Front Bay window 2020, Well pump 2024, Heater in Garage - propane; Cozy recreation room with wood burning stove. Enjoy! (id:60365)
126 Mutrie Boulevard
Guelph/eramosa, Ontario
This beautifully designed 3-bedroom, 3-bathroom Freehold townhome by Fernbrook is nestled in the highly sought-after Rockwell Estates neighborhood. The property boasts outstanding curb appeal with uninterrupted views of the fields and Rockmosa Park. Inside, you'll find gleaming 5-inch-wide hardwood flooring throughout the main level and upper hall, complemented by an upgraded oak staircase. The open-concept main floor features soaring 9-foot smooth ceilings, seamlessly connecting the elegant living and dining room to the stylish kitchen. The kitchen is outfitted with a center island, quartz countertops, an extended backsplash with matching valance, an undermount sink, and high-end LG black stainless appliances.The principal bedroom offers a luxurious retreat with a custom-designed closet and a spa-like 5-piece ensuite. The ensuite boasts a soaker tub, a seamless shower, and heated flooring. Convenience is key, with the laundry room located on the second floor, complete with high-end black stainless washer and dryer, and upper cabinetry for storage.This home is ideally located for easy access to Guelph, Highway 7, GO Trains, and the airport.While the house itself is exceptional, the neighborhood truly makes it a home. Residents can enjoy a short stroll to walking trails, Rockwood Conservation, Rockmosa Park, the community center, sports facilities such as soccer fields and tennis courts, pickleball and shuffleboard courts, a dog park, toboggan hill and a library. Families will appreciate proximity to elementary schools and the YMCA EarlyON Learning Center.This is a fantastic opportunity to experience the charm and beauty of Rockwood, Ontario. (id:60365)
32 - 1809 Upper Wentworth Street
Hamilton, Ontario
Welcome to Your First Step into Home ownership! Located in the Family-Friendly community on the Hamilton Mountain, this 3-Bedroom, 4 Washroom Townhome is the perfect entry point into the market. With a functional layout, bright main floor living space, and walkout to a private backyard, this home checks all the boxes for comfortable day-to-day living/ Upstairs, youll find three well-proportioned bedrooms, including a spacious primary with ensuite access and plenty of closet space. The finished basement adds flexibility ideal for a home office, rec room, or bonus living area. Enjoy the convenience of an attached garage with inside entry and nearby visitor parking. Set in a central location close to schools, shopping, parks, transit, and highway access this is a great opportunity to own in a growing neighbourhood with everything you need just minutes away. (id:60365)

