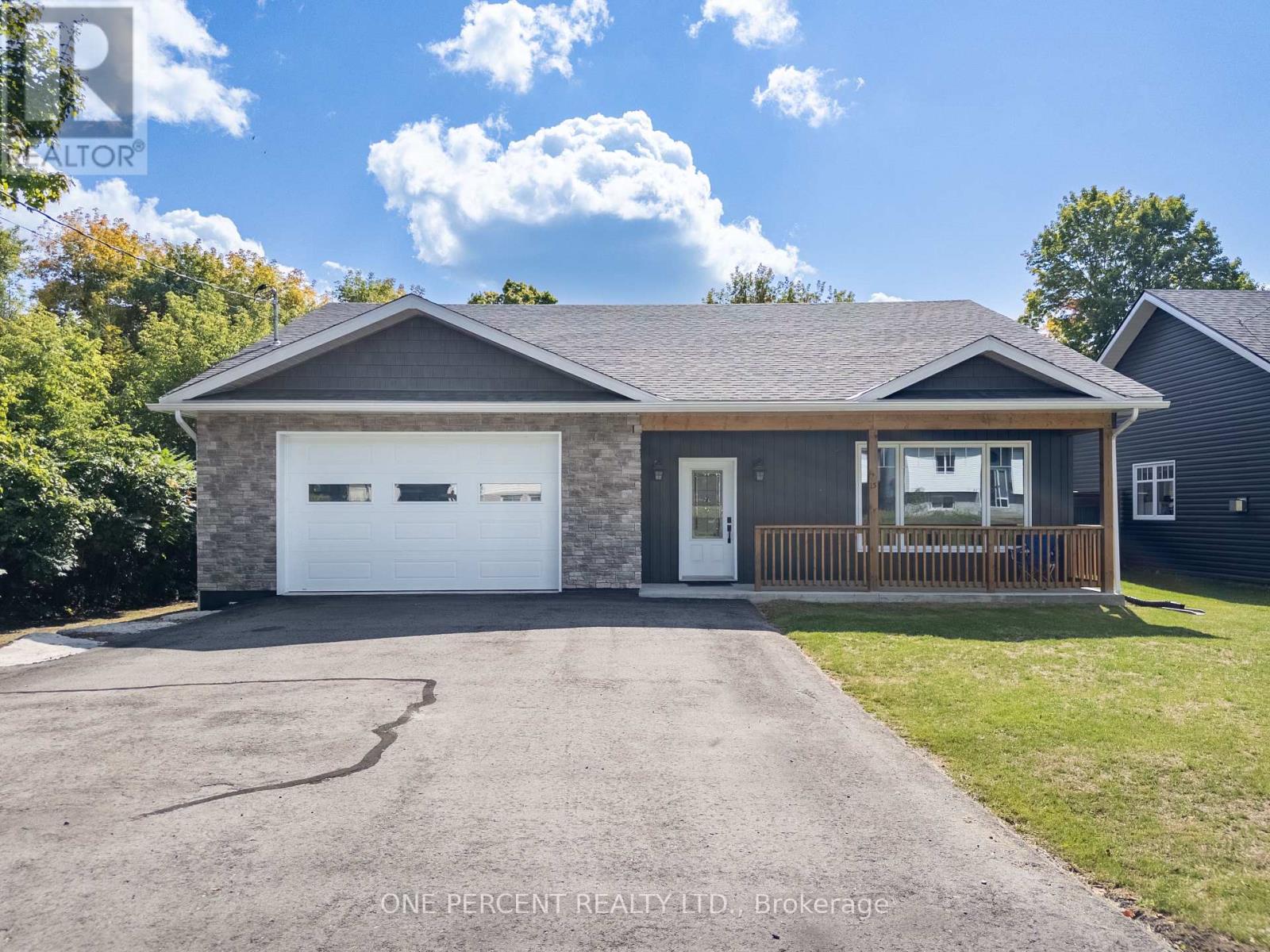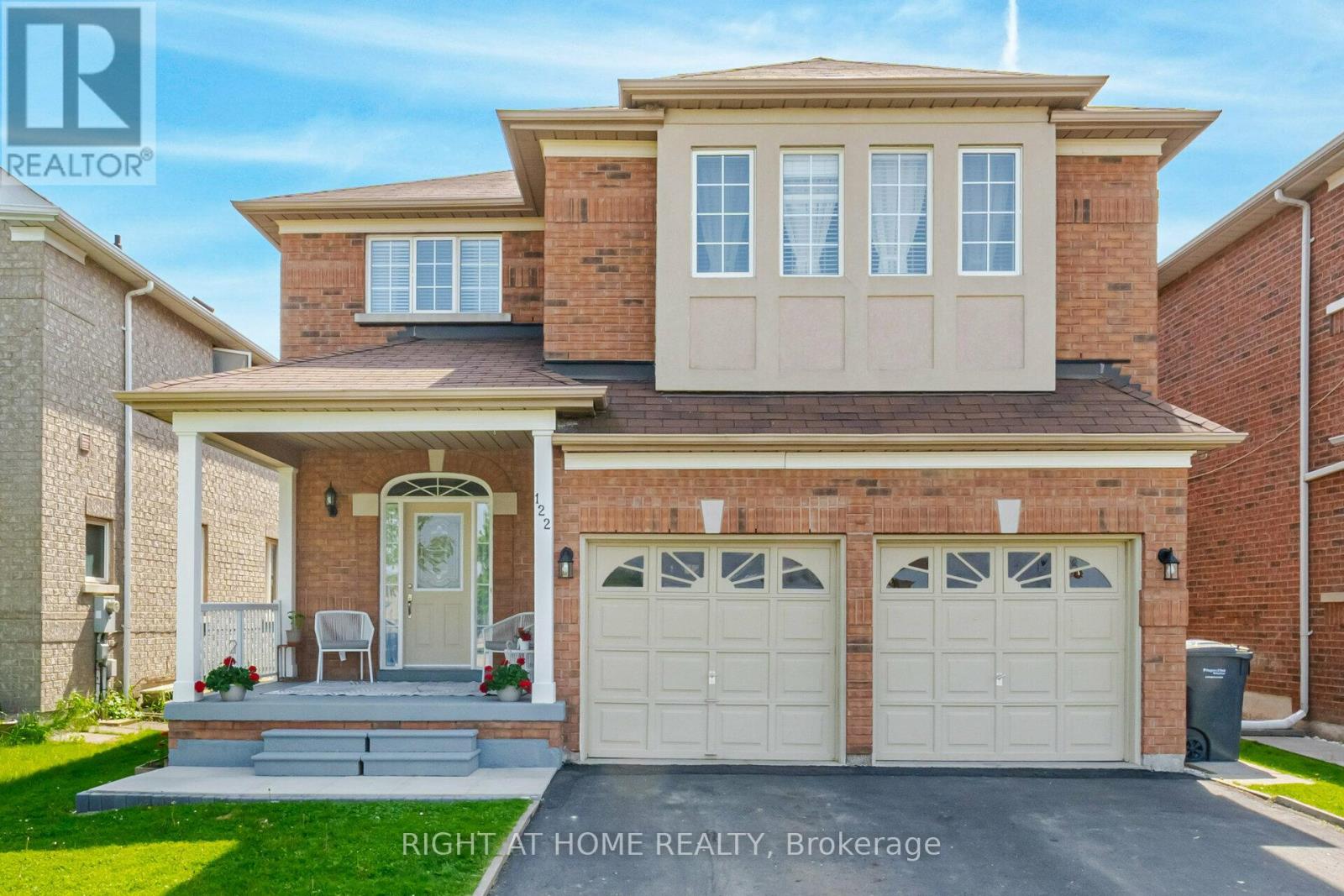702 - 99 John Street
Toronto, Ontario
One Bed Plus Den Unit In Luxury "The Pj Condo" In The Heart Of The Entertainment District Of Toronto. Walking Distance To All Sites, Steps To CN Tower, Rogers Centre, Toronto's Best Restaurants & Shops. Outdoor Swimming Pool, Hot Tub & Sun Decks, Outdoor Terrace With Bbq Area, Multi-Purpose Party Room With Kitchenette & Bar, Private Dining Room, Business Centre, Fully Equipped Fitness Centre, Serene Yoga Room & 24Hr Concierge. (id:60365)
338 Byng Avenue
Toronto, Ontario
****OFFERS ANYTIME****Top-Ranked School----Earl Haig SS****UNIQUE/ONE OF A KIND RESIDENCE in area****3Cars Garage on Premium land "58Ft x 146Ft" ---------- Step inside & prepare to be entranced by gorgeous ------- luxurious custom-built 5bedrooms of total 6200Sf living area inc the basement(apx 4500Sf--1st/2nd flrs + prof. finished basement --------- Featuring impeccable craftsmanship -------- exceptional top-notch materials through-out & you are greeted by a stunning-soaring 2storey grandeur foyer with a large skylight draw your eye upward. The main floor provides a refined retreat and speaks to the home's expansive principal rooms, designer living & dining rooms boasts a lavish palatial mouldings & columns in timeless elegance. The amazing maple kitchen with wall to wall pantry & spacious breakfast area overlooking the deep/large backyard. The family room itself features a stately gas fireplace & cozy-family/friends gathering space. The open riser/grand staircase leads to a five thoughtfully designed bedrooms offer private spaces for rest and reflection. The primary suite elevates daily life, featuring an expansive ensuite and a walk-in closet. Every bedrooms have own wonderful ensuites & closets for privacy & relaxation. Enjoy a massive entertaining space of lower level(recreation room0, featuring a gas fireplace, wet bar & w/out to a backyard & making it an ideal space for nanny's bedroom & washroom----Lots of storage space****A functional mudroom/laundry room combined on the main floor provides access to the built-in 3cars garage-------This residence is a truly ONE-OF-A-KIND in area(Extraordinary Land--58x146Ft, Expansive-Luxury Living Space with an UNIQUE 3Cars garage)-Driveway & Backyard patio upgraded in 2024,AC upgraded to Lennox Heat pump,Furnace upgraded to Lennox added humidifier)-----A Must See Hm (id:60365)
91 Bedell Drive
Mapleton, Ontario
Downsize without compromise with this gorgeous end unit townhome by Duimering Homes. Tucked at the end of Bedell Drive in Drayton, this newly built bungalow pairs low maintenance living with elevated finishes. A vaulted great room ceiling amplifies light and space (hello, extra windows and 9" ceilings) and centres around a cozy electric fireplace with wood mantle. The gourmet kitchen features quartz counters, custom full height cabinetry, stainless appliances, and an island flowing into the dining and overlooking the family room. Out back enjoy a covered back patio for easy indoor/outdoor living and partial privacy fence. Two generous bedrooms include a serene primary suite with walk in closet and spa inspired ensuite. Practical perks: main floor laundry/mudroom and an attached 2 car garage with a double wide paved driveway. With only one shared wall, added privacy, and a quiet, walkable location, this is single level living without sacrificing style, comfort, or sunlight. (id:60365)
Upper - 1798 Trafalgar Street
London East, Ontario
Welcome to 1798 Trafalgar Street! This bright and well-maintained 4-bed 1-bath upper level offers a modern open-concept layout, featuring a stylish kitchen with stone countertops, stainless steel appliances, and plenty of cupboard space. Enjoy the convenience of in-suite laundry, ample parking, detached garage and access to fenced yard with rear deck. Located close to schools, parks, shopping, and transit. Upper level only. (id:60365)
13 Crawford Drive
Marmora And Lake, Ontario
Welcome to this modern open-plan bungalow, built in 2020 with efficiency, low-maintenance, and luxury living in mind. High ceilings and an open layout fill the home with natural light, while sleek hard-surface flooring throughout (100% carpet-free) adds both style and practicality. The spacious living room, anchored by a cozy natural gas fireplace and accented with pot lights, creates the perfect gathering space. The modern kitchen features stainless steel appliances, soft-close drawers and cupboards, and a clean contemporary design. Three generous bedrooms include a primary suite with a walk-in closet and a private 3-piece ensuite, while a stylish 4-piece main bathroom ensures comfort for family and guests. A true highlight is the fully finished (very rare) 20'6 x 20'6 garage, making it functional year-round. Additional upgrades include a fully owned on-demand hot water heater (no rental bills and endless hot water), efficient natural gas in-floor heating for dust-free comfort, AC ducts built into the ceiling with upgraded insulation for more effective cooling, and an HRV system. Outside, enjoy a rear deck off the patio doors, an extra-wide paved driveway with ample parking, and the convenience of town water, sewer, garbage, and recycling services. This thoughtfully designed bungalow blends modern style, comfort, and practicality, offering the ideal one-level living solution in a truly low-maintenance package. (id:60365)
77 - 166 Deerpath Drive
Guelph, Ontario
Stylish and modern row-town home close to highway and amenities. Hardwood on main floor, Oak staircase, 9 ft ceiling, full hight kitchen Cabinets, and one car garage with inside access and remote garage opener with WiFi enabled. Cozy 3 Bedrooms with a Master bedroom with ensuite and walk-in closet. The house is equipped with Air Conditioner, Water Softener, Zebra blinds, California Shutters, and brand new Appliances. (id:60365)
267 Davy Street
Niagara-On-The-Lake, Ontario
PRIME OLD TOWN LOCATION WITH PROVEN INCOME-GENERATING SHORT TERM RENTAL. Welcome to 267 Davy Street a premier real estate opportunity in the heart of Niagara-on-the-Lake. This stunningly reimagined bungalow is more than a home its a lifestyle investment with exceptional income potential. Expanded with a brand-new addition, the property now offers over +2,000 sq. ft. of modern, single-level living, combining accessibility, comfort, and elegance. Inside, three spacious bedrooms and three designer bathrooms complement an open-concept layout with vaulted ceilings and a central kitchen, creating a bright, inviting atmosphere perfect for families or hosting guests. The newly added family room flows seamlessly to the backyard, providing an ideal setting for entertaining, barbecues and family gatherings. Sitting on an oversized 61.7 ft. x 191.3 ft. lot framed by mature trees, the property offers a rare sense of privacy just steps from Queen Streets shops, fine dining, and the renowned Shaw Festival Theatre. Its size, layout, and location created a successful for short-term rental income. Its also set as a multi-generational living, with strong year-round demand in one of Canada's most visited tourist destinations. Outdoors, investors will find added value with a brand-new double detached garage featuring automatic doors, a gated carport, and a paved driveway with space for six vehicles. The backyard is an entertainers dream, complete with a new gazebo on a concrete patio, a spa under a pergola, and generous green space for gatherings or quiet retreats. Energy-efficient upgrades, including a modern heat pump, ensure low operating costs and long-term savings, further enhancing investment returns. Whether your vision is a lucrative short-term rental, a multi-family setup, or a forever home with appreciating value, 267 Davy Street offers unmatched space, style, and income-generating potential in a world-class location. (id:60365)
4 Irongate Drive
Brant, Ontario
This well maintained two-storey home offers a blend of style, space, and functionality in one of Pariss most sought-after neighbourhoods. The main floor features a spacious sunken living room with vaulted ceilings and a gas fireplace, a large eat-in kitchen with Quartz countertops and slate tile, a full dining room, a two-piece bath, and convenient main-floor laundry all within a carpet-free layout. Upstairs, the expansive primary suite includes a walk-in closet and private four-piece ensuite. The finished basement provides a generous recreation area and ample storage. Outside, enjoy the privacy of a fenced yard with a concrete patio perfect for relaxing or entertaining. With key updates including a new furnace, roof, and A/C, and located minutes from Highway 403, parks, schools, and downtown Paris, this move-in-ready home is an exceptional opportunity in a thriving community. (id:60365)
6 - 613 Dundas Street W
Mississauga, Ontario
Experience unique living in one of Mississauga's most prestigious neighborhoods. This bright and spacious bedroom comes with a private bathroom, located in a beautifully maintained townhome. Enjoy private parking for one vehicle, plus ample visitor parking.Sunlight streams through vaulted ceilings, highlighting freshly painted walls and an open-concept living/dining area with a breakfast bar. The home features professionally installed laminate flooring throughout and a matching hardwood staircase. A loft with a walkout to a large terrace, complete with a gas BBQ hookup, adds to the home's charm. (id:60365)
122 Fletchers Creek Boulevard
Brampton, Ontario
Situated in Fletchers Creek Village, this freshly painted beautifully maintained 4-bedroom home is conveniently close to schools, parks, highways, and various amenities, making it an ideal location for families. The spacious front porch invites you into a home with warm and inviting living areas, perfect for comfortable and enjoyable family moments.The ground floor features impressive 9-foot ceilings, neutral decor and a formal dining room with ample space for family gatherings. Additionally, it includes a cozy living room with a fireplace, a large kitchen with stainless steel appliances, a breakfast area, and a walkout to the deck and backyard. This comfortable family home has a generous second floor with brand new broadloom and 4 bright bedrooms. The extra-large primary bedroom suite boasts a walk-in closet and a 5pc ensuite with a soaker tub and a separate shower. The secondary bathroom has a tub/shower combo.The finished lower level contains two large bedrooms, a living room, kitchen, bathroom and its own laundry with washer and dryer.It is ideal for guests and extended family to visit and stay while maintaining privacy using the separate entrance. Enjoy the large backyard with a deck and garden shed for storage. (id:60365)
358 Riel Drive
Mississauga, Ontario
Location! Location! Location! Centre Of Mississauga, Walking Distance To Square One Shopping Centre. Furnished, Separate Entrance One Bedroom Basement with a Full Kitchen, Separate Washer, MOVE IN READY! Close to Sheridan College, Supermarkets, Hwy 403, buses, and schools. (id:60365)
210 - 128 Grovewood Common
Oakville, Ontario
Welcome to 128 Grovewood Commons, a modern boutique condominium in the heart of Oakville's sought-after Uptown Core. This 854sf, bright and spacious 2-bedroom, 2 full bath corner suite offers open-concept living with expansive windows that fill the home with natural light. The well-designed layout features a modern kitchen with granite counters, stainless steel appliances, and an open layout that flows seamlessly into the living and dining areas-perfect for entertaining or everyday living. The primary corner bedroom boasts a walk-in closet and private ensuite, while the second bedroom is just as spacious and bright and can serve as an ideal space for guest, family, or a home office. Residents of Grovewood Commons enjoy modern amenities, including a well-equipped fitness studio, party/meeting room, ample visitor parking, bike storage, and secure underground parking. Located in a prime Oakville community, you're just steps from shopping, restaurants, grocery stores, parks, and top-rated schools. Commuters will love the easy access to major highways, GO Transit, and public transit, making downtown Toronto and surrounding areas easily reachable. Outdoor lovers will appreciate nearby trails, green spaces, and the charm of Oakvilles waterfront just minutes away. Whether you're a first-time buyer, downsizer, or investor, this suite combines comfort, convenience, and style in one of Oakvilles most desirable neighbourhoods. (id:60365)













