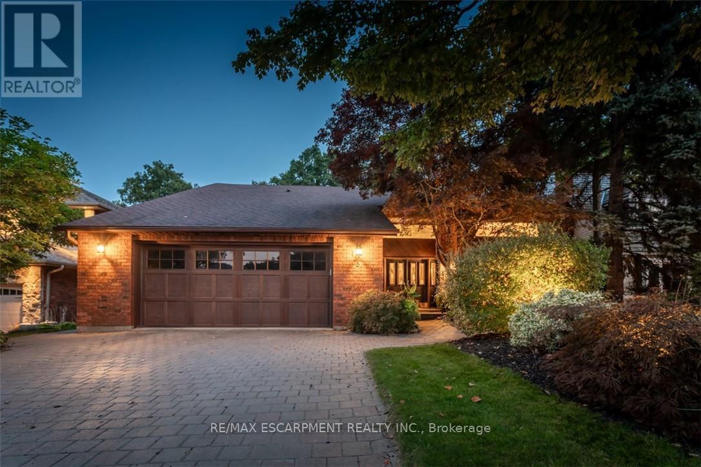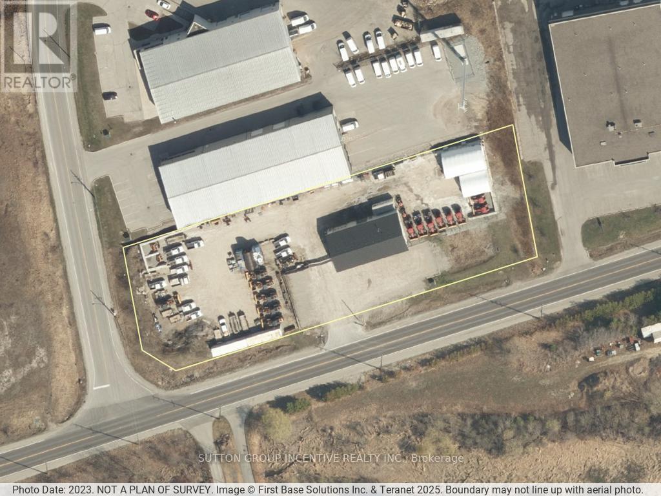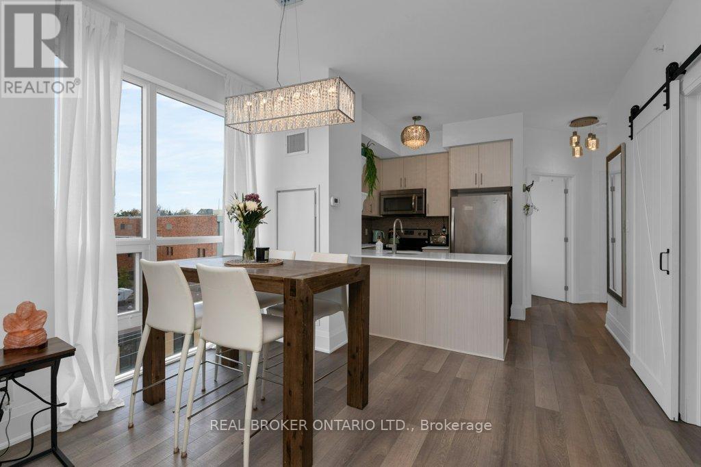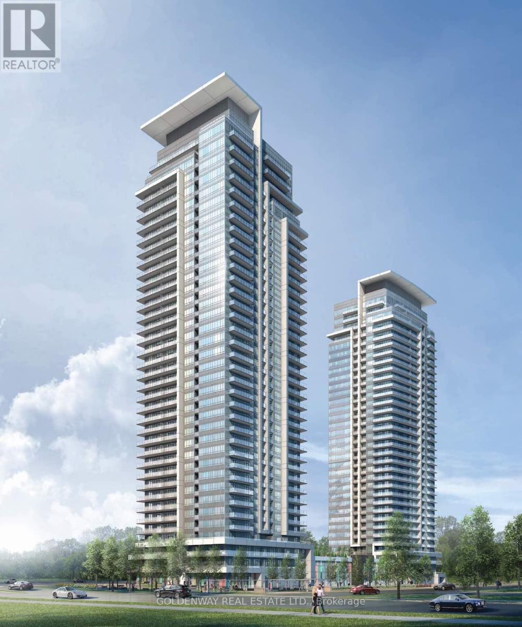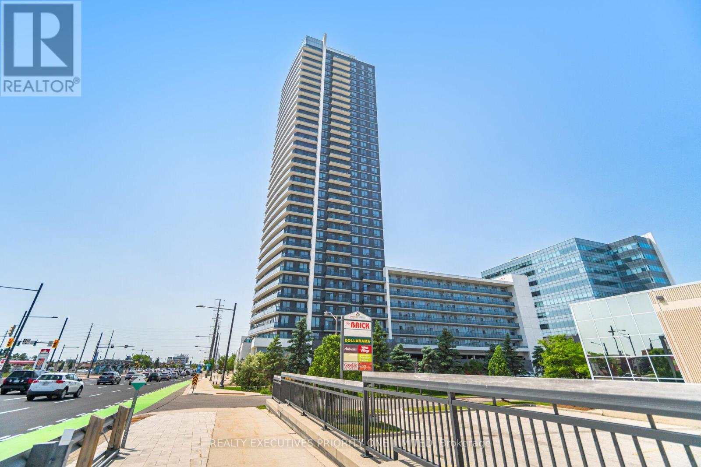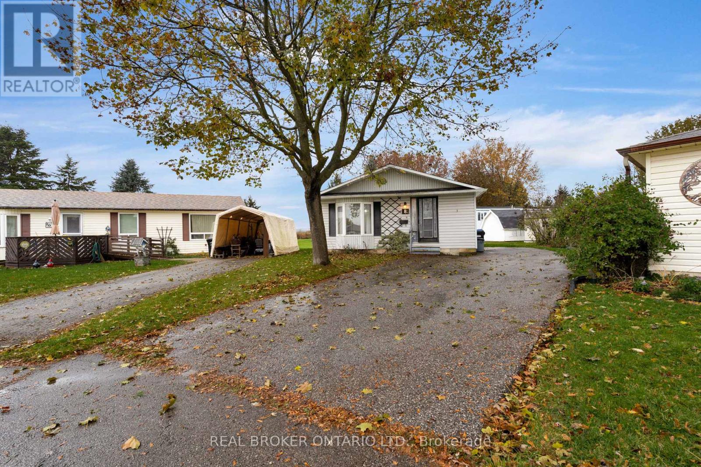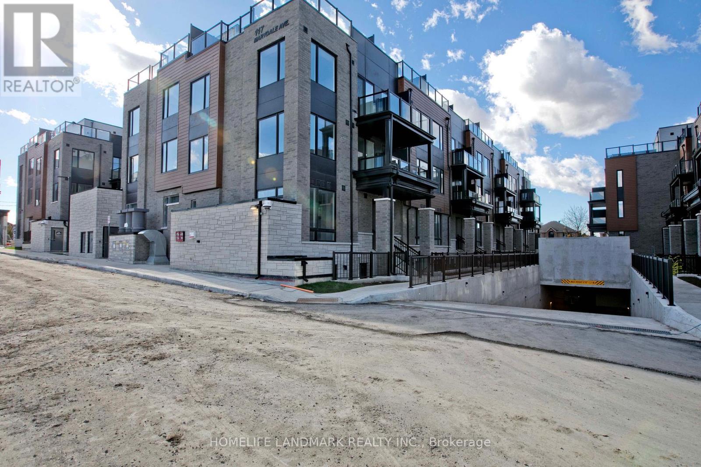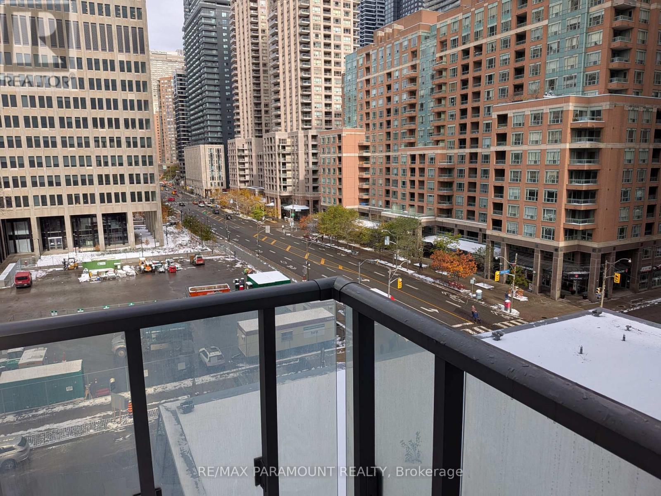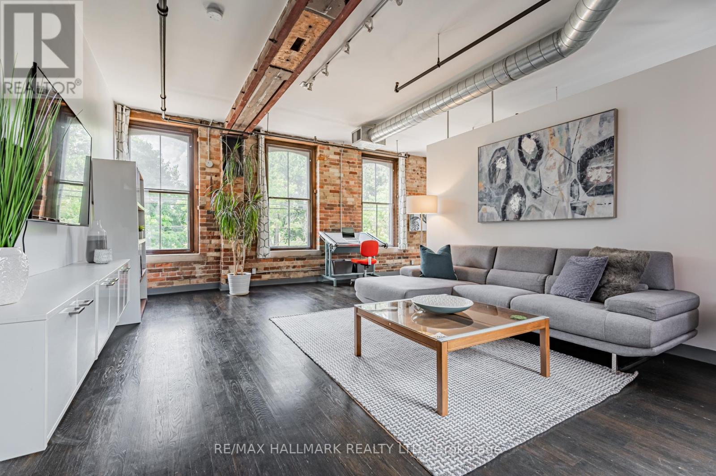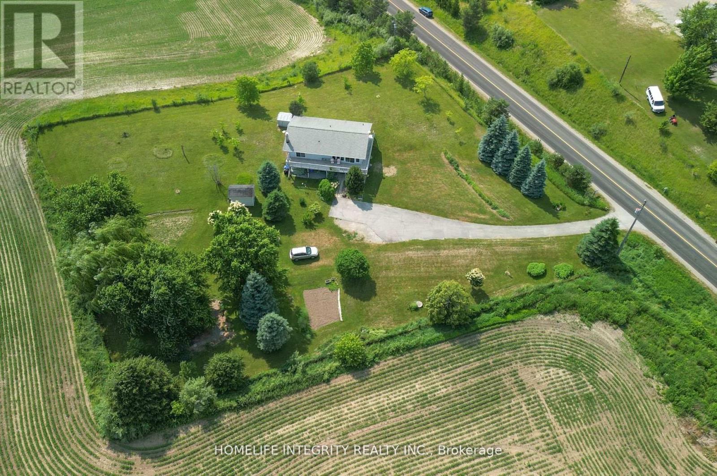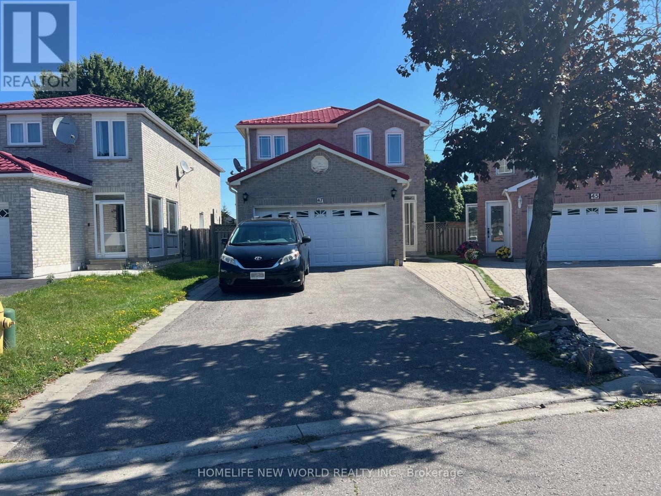1351 Hazelton Boulevard
Burlington, Ontario
RAVINE SETTING - One-of-a-kind built, brick, 4 bd, 4 bth home - nestled on a 60 x 144 ft premium lot. Too special to build the ordinary - designed for entertaining & building memories. EXCELLENT CURB APPEAL - UPDATED & METICULOUSLY maintained. Boasting Pride-of Ownership featuring a SOARING VAULTED CEILING in the living room with a DRAMATIC STONE GAS FIREPLACE, a SUNFILLED 4 season SUNROOM with glassed-window walls bringing the outdoors inside. The 'chefs' kitchen has an abundance of counter space, 'Frigidaire' & 'Bosch' appliances, pantry, wine fridge & breakfast area - a large dining room for family gatherings. Richly panelled walls in the MAIN FLOOR OFFICE have plenty of built-in bookshelves, desk area & oversized window. A MAIN FLOOR HOME THEATRE has its own wet bar - movie night with the family! The primary bedroom offers a secluded area for peace & quietness with a walk-in closet, 5 piece ensuite, separate shower stall, soaker tub & double vanity. 3 remaining bedrooms, on a separate wing, are spacious with ample closet space. A full size basement has a recreation room, multi-purpose & exercise area, 3 piece bath, coldroom & utility room. The over-sized double car garage has plenty of storage space, inside entry to the residence & inter-locking brick drive. The front, back & garden irrigation system has a roof censor monitor. Rear yard decking/HOT TUB. Quick access to area amenities such as Schools, Hwy's 5, 407 & 403, Places of Worship - SOUGHT AFTER AREA!! (id:60365)
218 Lockhart Road
Barrie, Ontario
Building Size: 3,200 sq ft main floor + 1,040 sq ft mezzanine (860 sq ft finished). Parking: Gravel lot accommodates 8 vehicles at front; additional space on west and east sides. Office Area (770 sq ft)- Reception desk and waiting area at front entry- 2 offices, file area, 2-piece washroom- Carpet floors, painted drywall walls, 9' ceilings, recessed LED lighting- Ceramic tile in washroom- In-floor heating and A/C, Staff Kitchen- Concrete floors, painted drywall walls, 9' ceilings, LED lighting- In-floor heating- Access from office area or shop. Shop (2,430 sq ft)- Two bays with three roll-up doors: 2 at 12' 14', 1 at 14' 14' Concrete floors, painted drywall walls, 18' ceilings, hanging LED lighting- In-floor heating with back-up overhead gas furnace- Includes: office (SE corner), parts room, 2-piece washroom, electrical room- Washroom finished with ceramic tile, 8' ceilings, LED lighting. Air Exchanger, Ac, Oil Grid Separator, Alarm System, In Floor Boiler System. Mezzanine (1,040 sq ft)**Finished (860 sq ft):**- Office (200 sq ft): carpet, painted drywall, 7' ceilings, LED lighting- 3-piece washroom and boardroom (660 sq ft): industrial vinyl flooring, painted drywall, 7'ceilings, recessed LED lighting. Unfinished (180 sq ft): - Storage Access: Front parking lot entry to office and shop; interior stairs to mezzanine. Security, fire/smoke alarm systems, , exterior lighting. (id:60365)
#503 - 111 Worsley Street
Barrie, Ontario
Condo living never looked so good! Tucked privately away this unit boasts tons of natural light from almost every angle with an abundance more windows than most of the buildings models. With over 800 square feet, 9 foot ceilings and original owner this pride of ownership condo bursts with luxury. The second you walk in you will notice the upgraded washer and dryer, laminate flooring and easy flow floor plan. Crisp quartz countertops, tasteful tiled backsplash, open shelving and stainless steel appliances adorn the open concept kitchen with extra deep counter perfect for stools with gossip with friends and an espresso martini. The large living/dining space has floor to ceiling windows and leads to the water facing oversized patio with outdoor decking tiles. Inside the primary bedroom via the barn door there is plenty of room for your furniture, a private 4 piece bathroom with stone countertop and bonus storage above the toilet and massive walk-in closet suitable for any shopaholics needs. Tastefully situated away from the primary bedroom your guest bedroom or office also flush with floor to ceiling windows has a double closet with organizer and is next to a 3-piece bathroom also with stone countertop. With updated lighting throughout and plenty of closet space you won't even need the locker that is included. Building offers tasteful large welcome seating area as well as work out and party room and massive terrace perfect to lounge around with your favourite book for a change of scenery from your own balcony. Ice skate under the stars at city hall, check out the talented artists at the MacLaren Art Centre, grab a puzzle from the local library, head down to the waterfront for a salsa lesson at Meridian Place, grab some fresh vegetables at the farmers market, walk to the Five Points Theatre, grab a bite to eat, or hit up a roof top patio or night club. Convenience at it's finest. Welcome home! (id:60365)
3006 - 38 Gandhi Lane
Markham, Ontario
2-year old Pavilia Towers. S/E corner 2 bdrm + den (large enough with windows, could well be 3rd bdrm). 2 large balconies. Gorgeous south/east/north panoramic unobstructed Toronto & Markham city view. Pleasant, bright, cozy & spacious home. Well-appointed luxury. Upgraded 06 model. High ceiling. Engineered flooring throughout except tiled area. European kitchen cabinets & appliances. 1 underground parking. 1 locker. Sumptuous building foyer. Indoor pool. Fully equipped gym. Roof garden with BBQ. Table tennis. Pool table. 24-hrs concierge. Smart condo operation. Basic Rogers internet included. Surrounded by conveniences. Bus & Viva transit at doorsteps. Extra parking may be available at $180 per month. Locker is in main floor. (id:60365)
3109 - 3600 Highway 7
Vaughan, Ontario
5 Reasons Why You Will Love This Condo: 1) Freshly Painted 1 Bedroom, 1 Bathroom With Parking & Stunning South-Facing Balcony Views Of The CN Tower & Lake Ontario 2) The Spacious Primary Bedroom Has A Walk In Closet & Window 3) Great Opportunity For First Time Buyers, Investors & Those Looking To Downsize 4) Building Features: Concierge Service, Indoor Swimming Pool, Exercise Room, Meeting/ Party Room, Golf Simulator & Visitor Parking 5) Prime Location! Close To Cortellucci Vaughan Hospital, Shopping, Restaurants, Canada's Wonderland, Schools, Parks, Highways & Transit! (id:60365)
8 Maple Leaf Terrace
Innisfil, Ontario
Looking to simplify your life? This adorable bungalow has just the right amount of space and is located in a 60 + community on a quiet cul de sac with mature trees and quiet neighbours. With laminate floors and trim all done in 2020 as well as paint you will instantly notice the pride of ownership. The large driveway doesn't feel like you're downsizing at all, and bonus shed in the back for your tires, lawn mower and such are a bonus. Back inside massive living, dining space plus eat-in kitchen with plenty of storage and sliding door to outside. Down the hall updated bathroom and vanity 2020, main floor laundry and 3 spacious bedrooms. Handy crawl space for added storage. Be a part of Cookstown's quaint community, with library, curling club, theatre, restaurants, pubs, grocery store, home decor, apparel shops, fashion boutiques, and Home Hardware to name a few. Steps to the Trans Canada Trail and perched amongst million and multi-million dollar homes this home will be snatched up before you know it. Roof 2017 (id:60365)
3 - 117 Marydale Street
Markham, Ontario
Brand new townhouse ! 3 bedrooms 3 washrooms + huge private Terrace with city view+ Balcony ! The interior features upgraded kitchen cabinets, a quartz countertop, and brand-new stainless steel appliances. With a 9 foot ceiling. The primary suite boasts a private ensuite with a walkout balcony and a generous closet space. Step up to the private terrace to unwind, entertain, or enjoy sunset views in your own private outdoor retreat. Close to bank, Costco, Coffee shop, superstore, restaurant, Hwy 407, Go station and Top schools. (id:60365)
2 Honeybourne Crescent
Markham, Ontario
Build your dream home on this 68 X 161 ft Corner lot in Prime Markham neighbourhood amongst Multi Million dollar homes, Home Sold in AS IS condition, Walk toTop Ranked Markville High School, transit, shopping, restaurants and Main Street Markham, Lot measurement with arc :5.64 ft x 5.64 ft x 5.64 ft x 5.64 ft x 5.64 ft x 5.64 ft x 45.00 ft frontage x 162.07 ft x 67.98 ft rear x 139.44 ft as per Geowarehouse (id:60365)
603 - 832 Bay Street
Toronto, Ontario
Burano Condos in the heart of downtown. Corner unit, This 2-bedroom, 2-bathroom suite with 1 Underground Parking, Floor-to-ceiling 9' windows for abundance of natural light. Close to the Financial District, University of Toronto, hospitals, public transit, restaurants, schools, shopping,concierge, fitness center, steam room, internet lounge, and visitor parking.and parks. Enjoy world-class amenities, including a roof garden, outdoor pool, 24-hour concierge, fitness center, steam room, internet lounge, and visitor parking. (id:60365)
6 - 189 Queen Street E
Toronto, Ontario
Have You Ever Watched A Movie With A Jaw-Dropping Industrial Loft And Thought... "Where Do People Actually Find Places Like THAT? Welcome To The Boiler Factory Lofts - A Truly Rare 1+ 1 Bedroom Masterpiece And One Of Only 11 Units In This Iconic Building At 189 Queen St. East. This Is The Kind Of Space That Inspires Creativity The Moment You Walk In: Original Steel Factory Door, Exposed Brick Beams, Nearly 1,200.00 Sq.Ft. Of Authentic Loft Living , A Private Terrace Made For Unforgettable Evenings And Effortless Entertaining. Gas Stove, Large Bedroom That Fits King Size bed.Steps To The Eaton Centre, St. Lawrence Market, Charming Cafes And All The Culture, Energy And Character That Makes Downtown Living Electric. Spaces Like This Don't Just Exist - They Are Usually Built For Film Sets, Magazine Shoots Or The Lucky Few Who Refuse To Settle For Ordinary. If You Have Been Waiting For Something Unique, Soulful, Architectural And Impossible To Replicate...THIS IS THE ONE!! (id:60365)
7145 Fourth Line
New Tecumseth, Ontario
The best of both worlds with this country Bungalow set on lovely rolling hills yet only 2 mins drive into town. It does no harm to be across the road from the prestigious Woodington Lakes Golf Course either! The 1 acre mature lot of fruit trees, grapevines and berries, has great views in every direction, gorgeous sunrise & sunsets can be enjoyed relaxing on the upper level balcony or multiple walkouts throughout the house. Built in 1990, the always desirable, raised bungalow design is all open concept with windows everywhere for a lovely light and bright interior on both the upper and lower levels . Inside we have hardwood floors in the combined living dining and kitchen areas and Berber in the bedrooms with the master bedroom having a walk in closet . The fully finished basement again open concept and the added bonus of 9 ft ceilings and large above grade windows feels spacious and welcoming. The lower level having a good sized eat In kitchen, living Room, 4th bedroom and 3 Pc bathroom . Bell fiber is being laid to the roadside . The water system includes a a UV and reverse osmosis set up with a new water softener . Town is the family friendly community of Tottenham with all your needs for schools, shops, parks, eating out and recreation. (id:60365)
Bsmt - 47 Stather Crescent
Markham, Ontario
High demand area in Markham in Middlefield Community! Basement apartment w/2 bedrooms & a bathroom & two (2) tandem parking space! It has a separate entrance & a lot of windows w/a lot of sunlight & fresh air flow! Spacious kitchen with ample cabinet space combine w/dining area! Ensuite laundry! Situated near Costco, Walmart, Canadian Tire, and top-rated Middlefield Collegiate, opposite to Markham Gateway Public School this home balances style, comfort, and convenience. Don' miss this incredible rental opportunity! >>>>>>>> ** This is a linked property.** (id:60365)

