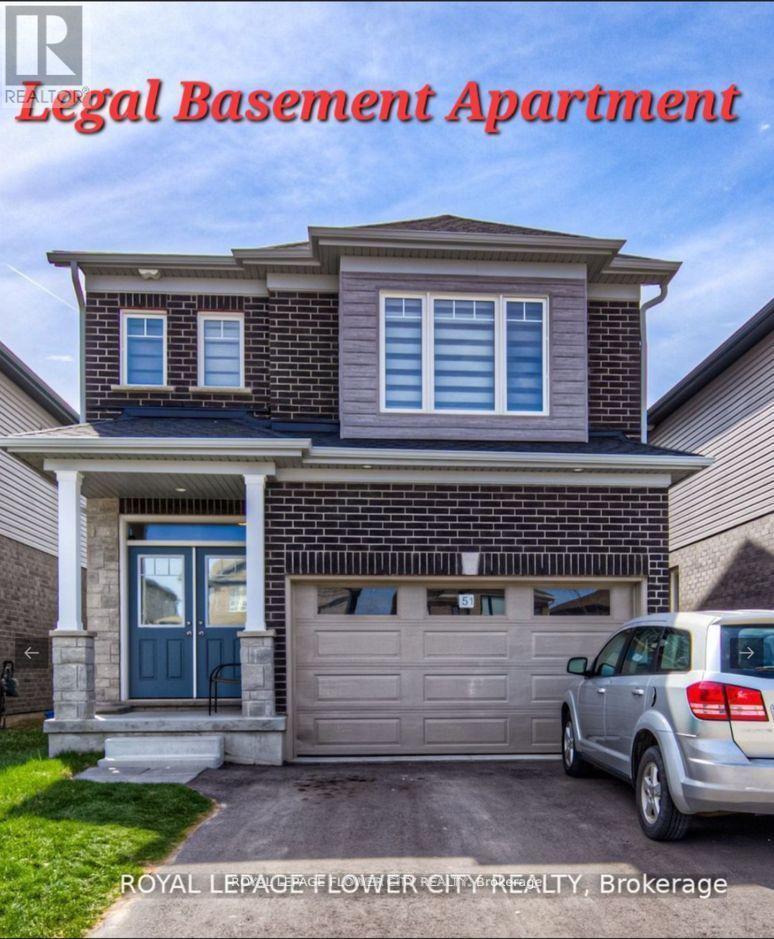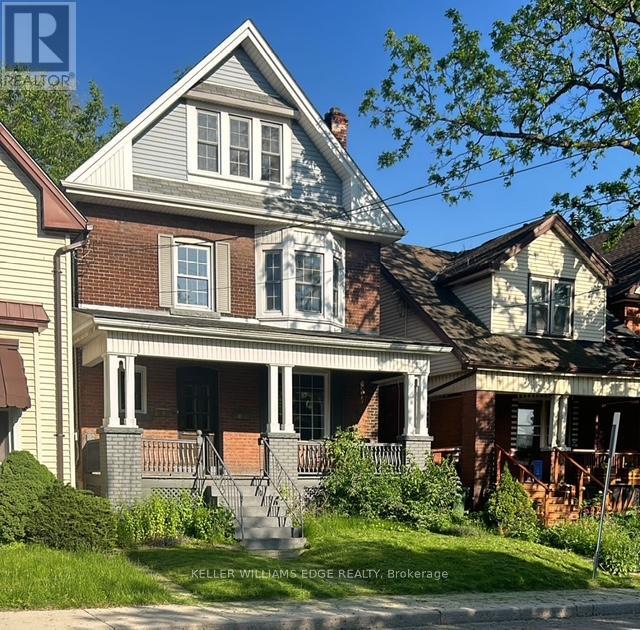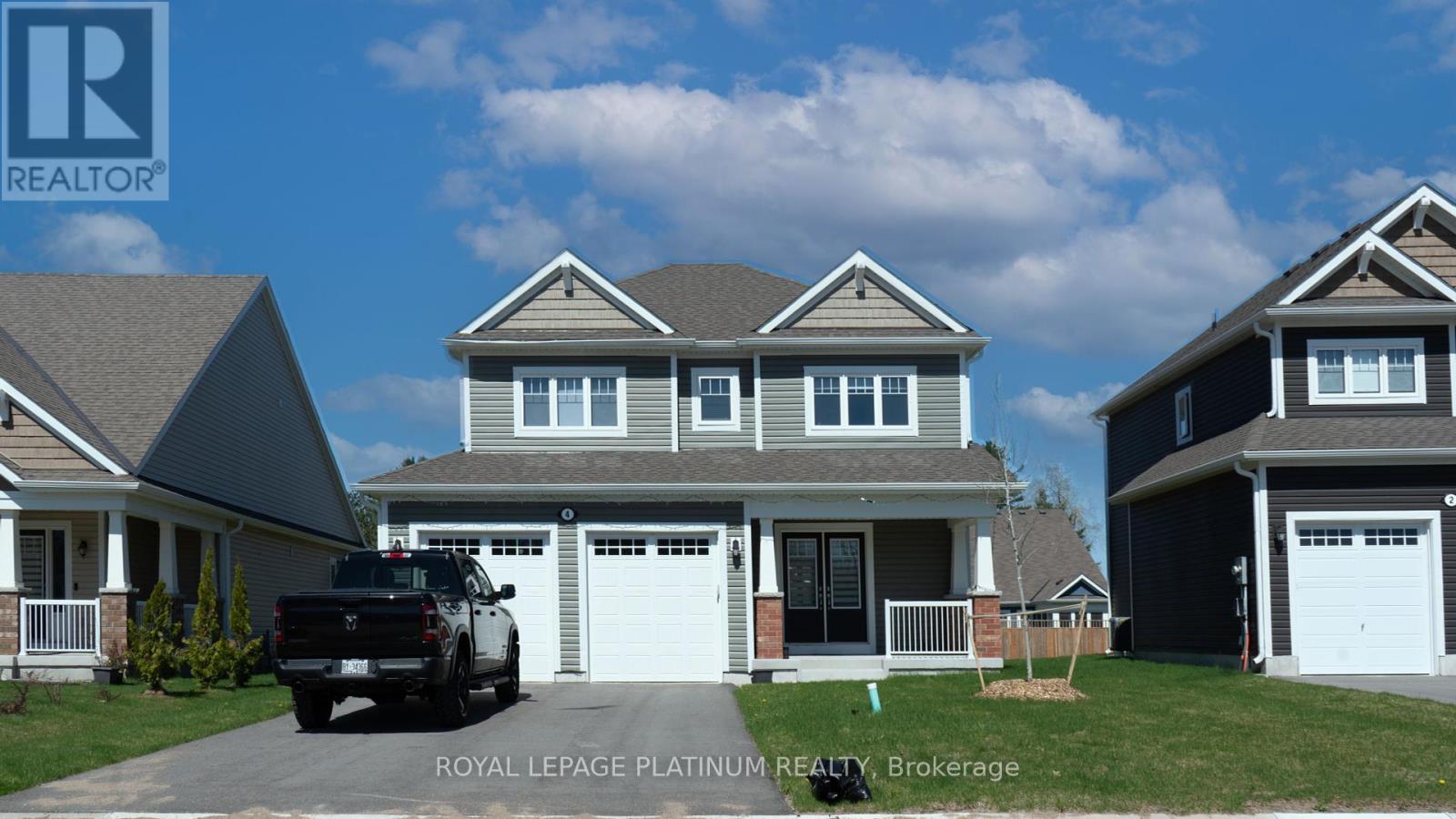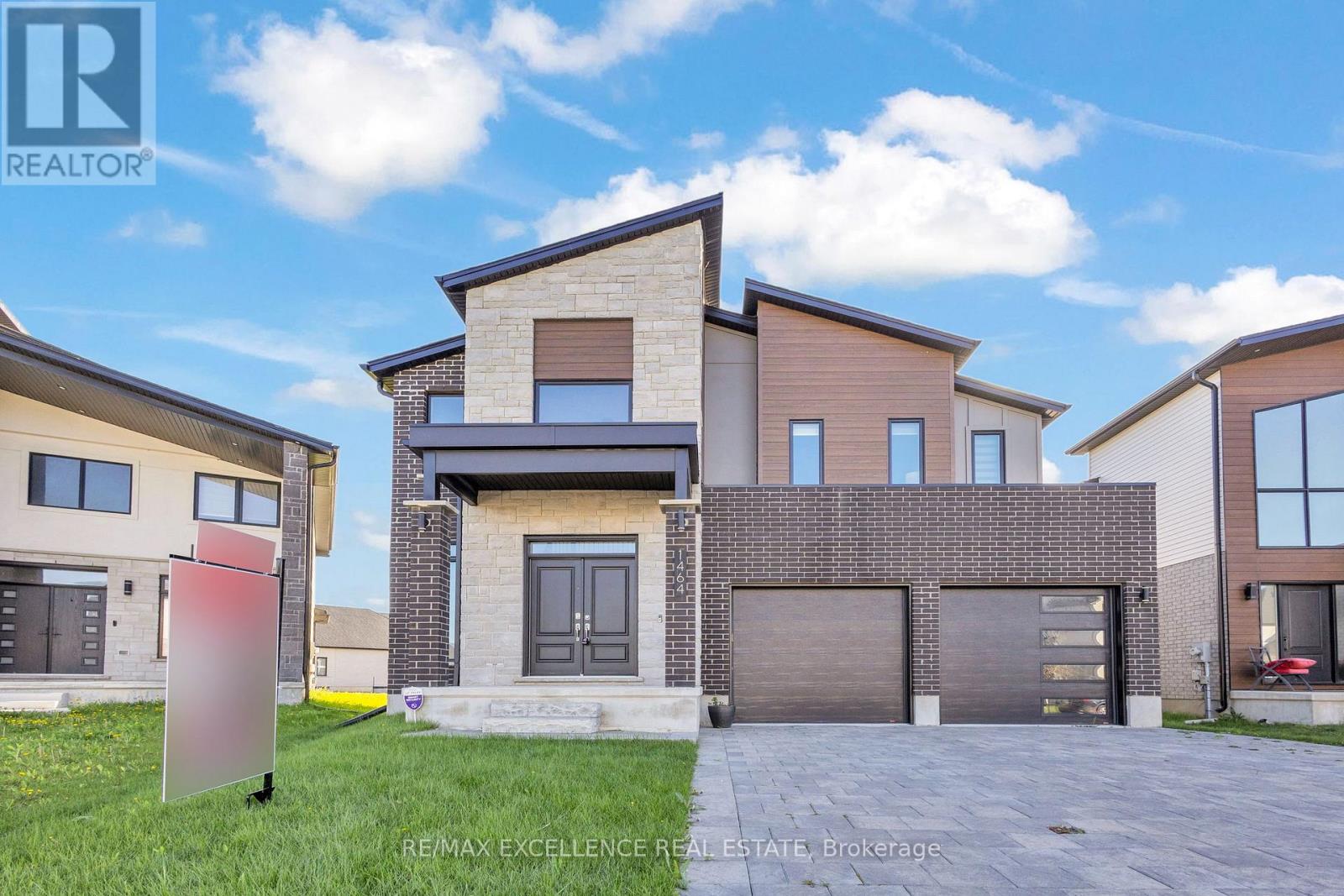4969 Alexandra Avenue
Lincoln, Ontario
Welcome to this charming home tucked away at the end of a quiet street, with only one direct neighbour providing both privacy and a peaceful setting. As you step inside, you're welcomed by a bright landing with a split staircase leading you up to the main living space or down to the finished basement. The upper level features an open-concept kitchen and living area with tall ceilings, two spacious bedrooms, and a full bathroom perfect for everyday living and entertaining. Downstairs, you'll find a large family room, a third bedroom, and another full bathroom. The lower level also includes a second kitchen and a separate entrance, making it ideal for in-law living or future conversion potential. Enjoy the outdoors in your spacious, fully fenced yard perfect for kids, pets, or hosting summer get-togethers. Additional updates include new front and back doors (2024), a new furnace (2020), updated lighting (2023), new upstairs flooring (2023), updated toilets (2025), basement flooring (2025), and ceiling tiles (2025). A great opportunity in a quiet location don't miss it! (id:60365)
1040 Clyde Road
North Dumfries, Ontario
MUSKOKA WITHOUT THE DRIVE! This spectacular custom built home is within a 2.48 acre forested setting! The unique design of this home exemplifies the feeling of a northern luxury chalet! Loaded with high quality building materials and finishes and just built in 2021, this stunning home is a rare offering! The main floor provides an open floor plan with a soaring 20 foot vaulted ceiling framed with gorgeous wood timbers! The gourmet kitchen offers beautiful stainless appliances including an induction cooktop, a large centre island, quartz countertops and beautiful Moroccan style backsplash! A large great room with stone fireplace and dining area provide seamless flow for entertaining and expansive views of the forested backdrop! Step out to the massive deck and screened in room complete with remote retractable walls to increase the deck space for continued opportunity to entertain and enjoy the private surroundings! The main floor also offers a large bedroom/den and a full bathroom for those would prefer main floor living! A separate laundry room with cabinetry and access to the double car garage complete this level. A gorgeous wooden staircase takes you to the upper loft level with an incredible view of the main floor and outdoor surroundings! An office nook in the loft is ideal for those who work from home! An additional bedroom with walk through closet with built-ins and 3 piece ensuite with large walk-in shower serves as a primary retreat! Another hardwood staircase takes you to the walk-out basement with large finished family room with propane stove fireplace, an additional bedroom/den and a rough in for another bathroom! The attached large double car garage is great for parking and all of your storage needs with loads of cabinets! An additional 19 x 15 detached garage is ideal for the toys and hobbyists! This home is truly stunning and a one of a kind dream private oasis and getaway from the city but is a short drive to Cambridge and Hamilton! Luxury Certified. (id:60365)
22 Country Trail
Georgian Bay, Ontario
Immaculately maintained getaway with an abundance of amenities within the Oak Bay Golf & Marina Community! With an immense amount of recent updates, this home stands out among the rest with quality throughout. Enjoy having a family meal cooked in your custom-built kitchen, equipped with high-end appliances and quartz countertops, with all of your favourite guests surrounding the oversized and fully movable centre island. Stay private with your Hunter Douglas Shades and California Shutters, or open them up and enjoy your view from the comfort of your home of golfers teeing off on the Oak Bay Golf Course. The 3-Season Sunroom is a fantastic place to enjoy a book, drink your morning coffee and enjoy the outdoors within in a comfortable room. Upstairs, the primary bedroom offers an extremely spacious getaway, equipped with a wonderfully updated 5 piece bathroom - and if you're looking for some fresh air, the walk-out to the balcony offers a fantastic view just steps away from your bed! And one of the greatest features - you will never worry about losing power again with a Generac whole-home generator. All updates were done tastefully and with great quality - American Standard and Kohler fixtures, Kitchen-Aid professional appliances, Hunter Douglas Shades, Luxury Vinyl Plank Flooring, and a Custom Designed Kitchen equipped with (4!) Garbage/Recycling Pullouts, Spice Pull-Outs and Crown Moulding for an entirely seamless look. This wonderful home is located just minutes off of the highway with an immense amount of shopping surrounding the area. One of the few homes backing onto the Oak Bay Golf Course, this is the perfect retreat! (id:60365)
17 Sugarbush Lane
Huntsville, Ontario
Welcome to your charming A-frame escape, nestled in the vibrant Muskoka Bible Centre (MBC) community in beautiful Huntsville, Ontario. This fully furnished 3-bedroom, 1-bath cottage offers a perfect blend of rustic charm and comfort, ideal for family getaways, seasonal living, or a peaceful retreat from the city. Though not directly on the water, this cottage is just a 5-minute walk to the beach and gives you full access to the incredible MBC amenities, including tennis courts, shuffleboard, a mini golf course, and scenic walking trails - all set against the natural beauty of Muskoka. Inside, there's a warm interior with a cozy wood-burning stove. The cottage comes fully furnished, making it completely turn-key and ready to enjoy from day one. The primary bedroom features a private balcony, perfect for sipping your morning coffee among the trees or enjoying the peaceful evening air. With two additional bedrooms, theres plenty of space for family and guests. Outside, a private driveway offers ample parking for up to 6 vehicles, and two storage sheds provide room for your outdoor gear, tools, or cottage essentials. POTL Fees $4829.11/year include - water, property taxes, road maintenance, beach access, MBC amenities (id:60365)
51 Beauchamp Drive
Cambridge, Ontario
Welcome To A Beautiful, Detached House with Finished **Legal Basement** Features 4 Bedrooms, 4 washrooms, One and half Car garage. home located In One Of the Most Desirable Area of Cambridge, Quiet Neighbourhood. Main Floor Features Family Rm w/9ft Ceiling, Kitchen With Top Quality S/S Appliances, Granite Countertops and Backsplash. 2nd Floor Offers Prim Bedroom W/5Pc Ensuite, W/I closet, 3 Other Good Size Bedrooms with shared 4Pc Bath. Convenient 2nd Floor Laundry. Entrance Through Garage To Home, Side entrance for Basement features 2 bedrooms and 1 4pc bath. Legal Finished basement is good source of extra income or a Living space for extended Family. (id:60365)
78 Dundurn Street N
Hamilton, Ontario
Spacious Brick Home in Hamilton's Desirable Strathcona Neighborhood. Welcome to this large, charming brick home nestled in the heart of he sought-after Strathcona neighborhood in downtown Hamilton. Perfectly located within walking distace to parks, popular restaurants, schools, and with quick access to the highway and GO Transit - convenience meets lifestlye here. The versatile property features six bedrooms and two kitchens, offering plenty of space for a large family or potential for multi-generational living. A separate side entrance to the basement adds flexibility for in-law accommodation or future income potential. Additional highlights include a detached garage and laneway access,providing ample parking and storage - a rare find in the downtown core. Don't miss this opportunity to own a spacious home in one of Hamilton's most vibrant and walkable communities. (id:60365)
18 Naples Boulevard
Hamilton, Ontario
Welcome to 18 Naples Boulevard, a warm and versatile residence nestled in Hamilton's family-friendly Barnstown community. This well-cared-for home offers a flexible layout with four bedrooms and two full bathrooms, perfect for growing families or multi-generational living. The bright living and dining areas feature vaulted ceilings, creating an open and airy atmosphere. The eat-in kitchen overlooks the family room, offering a cozy space to gather while enjoying backyard views. A convenient bedroom and full 3-piece bathroom on the main level provide ideal space for guests, in-laws, or a home office. The family room warmed by a gas fireplace offers direct access to a private backyard, complete with mature greenery and professional landscaping, perfect for outdoor entertaining or quiet afternoons. Upstairs, you'll find three comfortable bedrooms with generous closets, sharing a well-appointed 4-piece bathroom. The lower level presents a full-height, unfinished basement, offering endless potential for a rec room, gym, or additional living space. Additional highlights include an interlocking stone driveway and walkway, an attached garage with inside access, and proximity to parks, shopping, dining, and public transit. Commuters will appreciate quick access to the Lincoln Alexander Parkway and Red Hill Valley Parkway, providing direct routes to the QEW and Hwy 403. Families will love the short walk to both public and Catholic elementary schools, making this an ideal home in a welcoming community. (id:60365)
9275 Wellington Rd 50
Erin, Ontario
Spectacular quality and attention to detail form the moment you drive through the gates of this John Wilmott designed Custom Home, you will be impressed by the quality of the craftsmanship. Past the handmade modular brick & Cape Cod siding and up the crushed granite flagstone, through the Mahogany Door to the Open Space with 10ft ceilings and white oak flooring, Customer Poplar Trim, Crown Mouldings. Spacious Kitchen with Marble Counters opening out to the covered back porch with brick fireplace, speaker system, built-in BBQ, concrete pool and spa. Main floor principal bedroom with spa-like ensuite, including curb less showers and large walk-in closet. Main floor office, powder room & laundry. Upstairs two additional bedrooms & bathroom. Large lower level Family Room with above grade windows & fireplace, additional bed/bath, large exercise room with rubber flooring & large storage rooms with built-in cupboards. Substantial landscaping for privacy & impact. Over sized 2 car garage with Epoxy floors. Additional detached garage with heated floors, 3 piece bath/change room & custom wood burning oven. See feature sheets for more details (id:60365)
128 Parnell Road
St. Catharines, Ontario
Attention investors and multi-generational families! This unique and versatile property near the lake offers exceptional potential with three separate spaces, each featuring its own kitchen and private entrance. The main level boasts an A-frame cathedral ceiling, fireplace, full kitchen, three bedrooms, and an additional room ideal as an office or dining space with views of the backyard. The side-level includes a one-bedroom plus den, kitchen, and private fenced backyard. The lower level offers its own entrance, kitchen, living room, and one bedroom perfect for extended family or flexible living arrangements. Additional highlights include two private backyards, a fully fenced lot, an oversized two-car garage with separate access, and an extra-large driveway that can accommodate up to 16 vehicles. Located on a quiet street near the lake and close to excellent schools, this rare opportunity is full of potential and endless possibilities. (id:60365)
4 Stother Crescent
Bracebridge, Ontario
Stunning 4-Bedroom Detached Home in the Heart of Muskoka, Built by Mattamy Homes. Welcome to your dream home in one of Muskoka's most sought-after neighborhoods! This brand-new 4-bedroom, 3-bathroom detached home (with a children's park across the street) by Mattamy Homes combines timeless craftsmanship with modern elegance. Step inside to discover an open-concept layout filled with natural light, perfect for both everyday living and entertaining. The heart of the home is a gourmet kitchen featuring top-of-the-line stainless steel appliances, quartz countertops, a spacious island, and custom cabinetry - a true chef's paradise. Upstairs, four generously sized bedrooms provide plenty of space for the whole family, including a luxurious primary suite complete with a walk-in closet and a spa-inspired ensuite. With three beautifully designed bathrooms, convenience and comfort are always within reach. The golf course is just minutes away by car. Don't miss this rare opportunity to own a piece of Muskoka luxury, built by a name you can trust. (40459168) (id:60365)
1464 Medway Park Drive
London North, Ontario
Welcome to 1464 Medway Park Dr, a beautifully designed 2-storey detached home in the highly desirable Hyde Park neighborhood of North London. Built in 2021, this contemporary, carpet-free residence offers 4 generously sized bedrooms, 4 bathrooms, and 2,685 sq. ft. of above-grade living space on a meticulously landscaped 42.68 x 111.26 ft lot. The exterior showcases elegant STONE and stucco detailing at the front, complemented by brick and vinyl around the sides, and a wide driveway that adds impressive curb appeal and reflects pride of ownership. Inside, the open-concept main floor features 9-foot ceilings, engineered hardwood, oversized windows, pot lights, and a cozy living room highlighted by an electric fireplaceideal for gatherings. The chef-inspired kitchen is equipped with quartz countertops, custom cabinetry, stainless steel appliances, and under-cabinet lighting. High-end roller blinds have been installed throughout the home for added style and privacy. Upstairs, the primary suite includes a spacious walk-in closet and spa-like ensuite, while Bedrooms 2 and 3 share a Jack & Jill bath, and Bedroom 4 enjoys its private ensuite. A legal separate side entrance to the unfinished basement provides excellent potential for future rental income or an in-law suite. A double-car garage and total parking for six vehicles complete this exceptional property in one of Londons most prestigious communities. (id:60365)
31 Blue Bay Lane
Kawartha Lakes, Ontario
Introducing this stunning 2500 sq ft solid brick farm house, nestled on a picturesque 1.5 acre property with 34 feet of waterfront on the highly desirable Cameron Lake on the Trent Severn waterway. The charming residence offers a tranquil retreat with it's weed-free sandy wade in beach & private dock, providing the perfect setting to indulge in lakeside living. Step inside this fully renovated gem, where modern upgrades seamlessly blend with the farmhouse charm. The spacious interior boasts 5 bedrooms, 2 baths, providing ample space for family and guests. The newly updated eat-in kitchen is a culinary enthusiast's delight, featuring stainless steel appliances, stylish cabinetry & a functional layout that is both practical & aesthetically pleasing. The bathrooms have been tastefully upgraded, showcasing a clawfoot tub & separate shower, offering a luxurious escape. The highlight of the house is the expansive living, family room combo thats a true entertainers dream. With it's generous size, open concept and propane fireplace, this space creates a warm & inviting atmosphere for gatherings & memorable moments. Indulge in the multiple walk outs to several decks & a winterized wrap around porch that is drenched in natural sunlight with breathtaking views. The property also features a separate barn, which includes an oversized entertainment room where you can watch movies from the projector & screen, play video games or hang out by the custom raw edge wood bar, & garage parking space. To top it of, the property welcomes you with custom iron gates that lead to the gardens & a well-maintained landscape, adding to the overall appeal & privacy of the property. This exceptional brick farm house offers a unique opportunity to embrace both the tranquility of lakeside living & the charm of a fully renovated farmhouse. Don't miss the chance to make this your dream home. Minutes from beautiful Fenelon Falls, shopping, restaurants, groceries & LCBO. Many updates see attachment. (id:60365)













