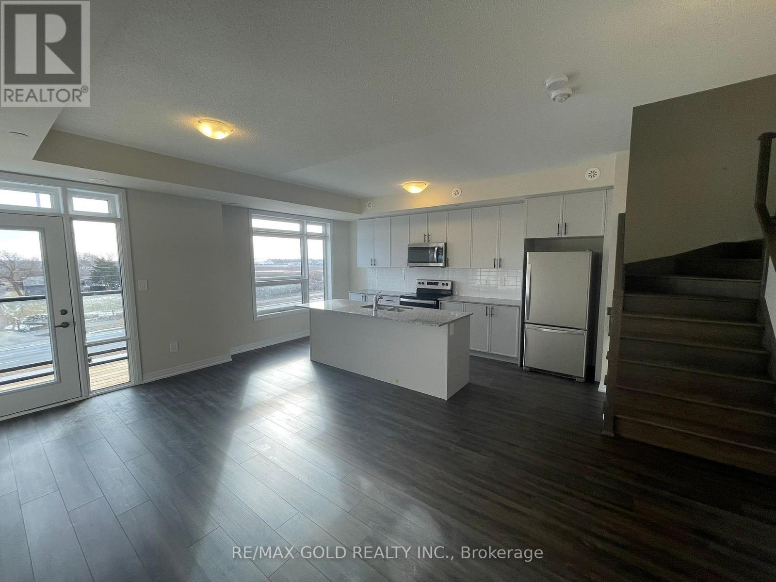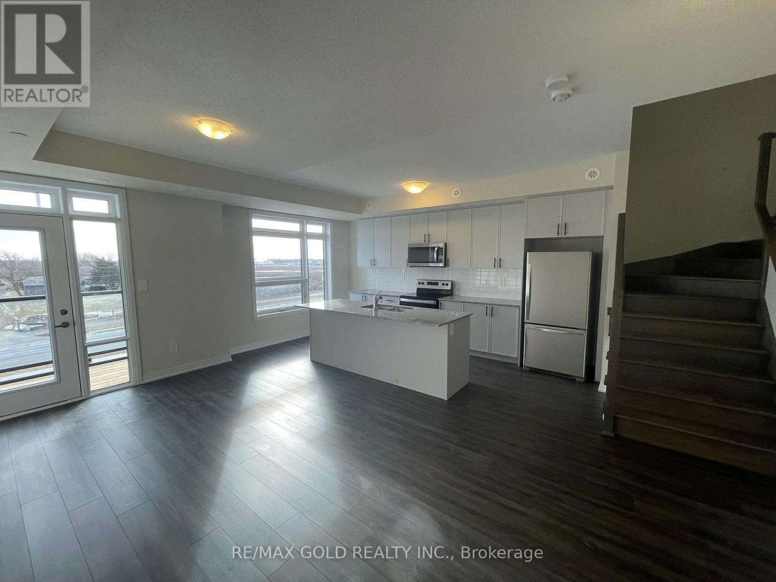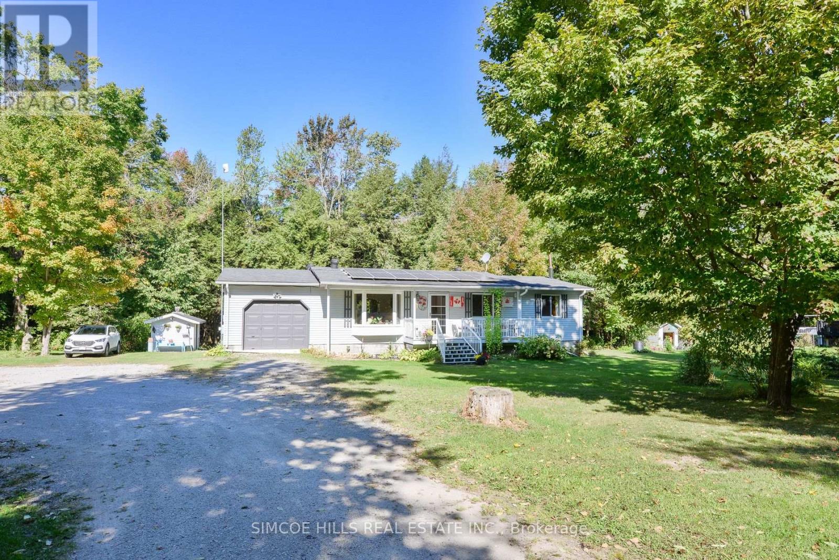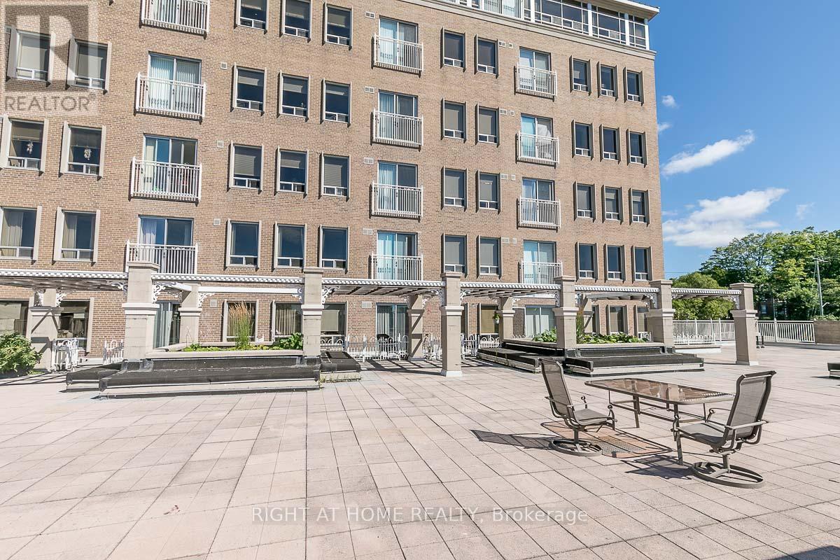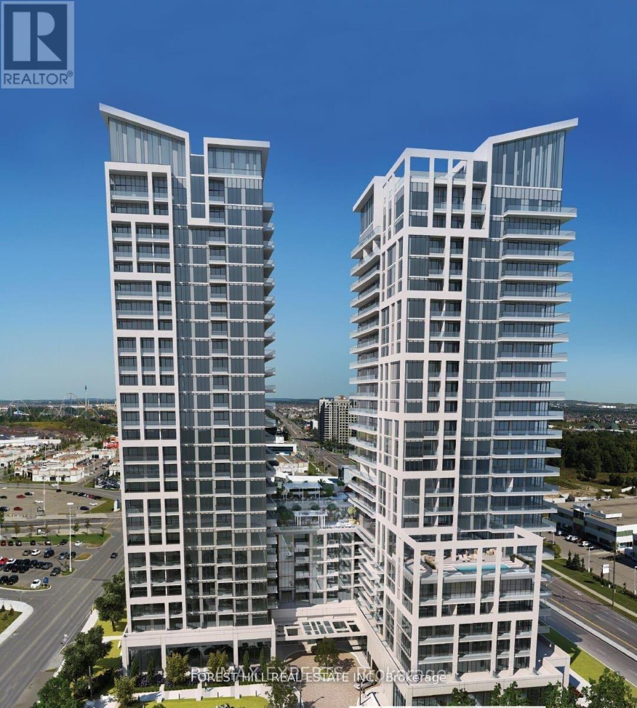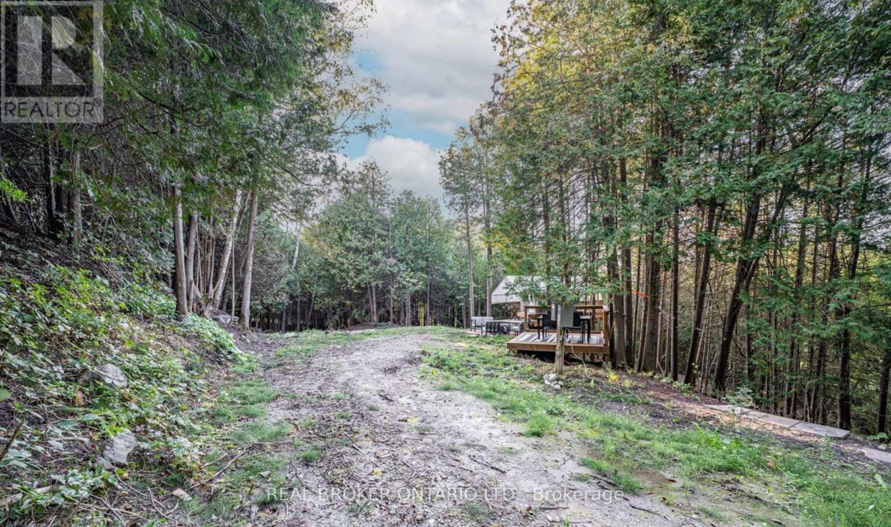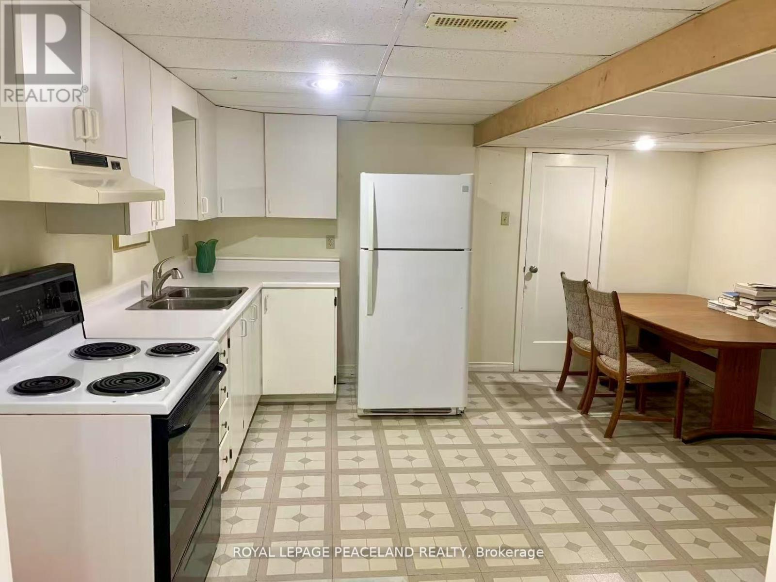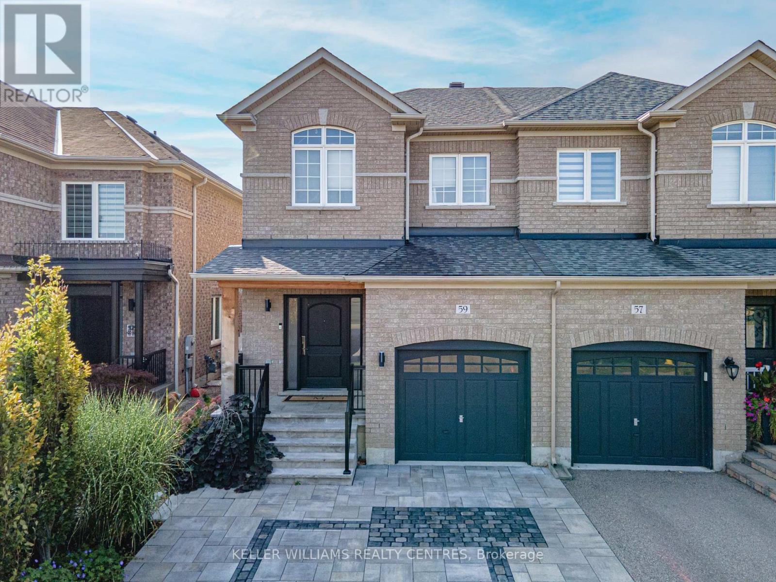102 - 160 Canon Jackson Drive
Toronto, Ontario
Amazing One Bed One Bath And 1 Bath On Ground Floor In Daniels Keelesdale Primary Planned Community Phase 1! This stunning unit features an open concept kitchen with stainless steel appliances and high-end kitchen cabinets, making it perfect for cooking and entertaining. The ensuite laundry includes a stacked washer and dryer for convenience. Situated within walking distance to LRT and transit, and just minutes away from the Go Train station, Hwy 401, Yorkdale Mall, the airport, Toronto downtown, and various community amenities, this location offers unparalleled convenience. Additionally, the unit boasts impressive 12' ceilings, enhancing the sense of space and luxury within the property. Enjoy outdoor relaxation or entertain guests on the lovely patio at ground floor level, providing a private outdoor space to unwind. The unit also comes with one underground locker for storing extra belongings. Don't miss out on this exceptional opportunity! (id:60365)
414 - 1581 Rose Way
Milton, Ontario
Brand New Luxurious 3 Bedrooms Urban Townhome (1321 Sqft As Per Builder's Floor Plan) And Rooftop Terrace! In Fernbrook Homes Highly Anticipated Urban Townhomes Community. 9-foot ceiling heights on the main floor; luxury Vinyl Flooring; Oak Veneer Stairs; Gas BBQ Connection; Granite Counters; Wood deck flooring provided on all Roof Decks, Subway Tile Backsplash And Much More! One (1) Underground Parking & Locker Included; Near everywhere: The Milton Go Station, Major Highways, Milton District Hospital, Oakville Trafalgar Hospital, The New Wilfrid Laurier University Campus, Parks & Conservation Areas And So Much More That The Area Provides (id:60365)
414 - 1581 Rose Way
Milton, Ontario
Brand New Luxurious 3 Bedrooms Urban Townhome (1321 Sqft As Per Builder's Floor Plan) And Rooftop Terrace! In Fernbrook Homes Highly Anticipated Urban Townhomes Community. 9-foot ceiling heights on the main floor; luxury Vinyl Flooring; Oak Veneer Stairs; Gas BBQ Connection; Granite Counters; Wood deck flooring provided on all Roof Decks, Subway Tile Backsplash And Much More! One (1) Underground Parking & Locker Included; Near everywhere: The Milton Go Station, Major Highways, Milton District Hospital, Oakville Trafalgar Hospital, The New Wilfrid Laurier University Campus, Parks & Conservation Areas And So Much More That The Area Provides! (id:60365)
1758 Division Road
Severn, Ontario
Discover this charming bungalow on nearly a full acre just outside of town. The scenic setting backs onto woods, offering privacy. A great location. Providing a country lifestyle with easy access to city amenities and all major recreational pursuits, schools, lakes & trails. This solid 3-bedroom spacious home offers 1600 sq ft of main floor living. Featuring a primary suite with a two-piece en- suite, a living room with big bay window, eat-in kitchen, a family/games rm, a dining room with walk out to huge back deck. Mn floor laundry. Updated bathrooms and light fixtures. It has a versatile layout suitable for seniors or families. A back entrance/foyer leads to the partially finished basement that can be finished to suit your needs; think extra bedrooms, in-law apartment, workshop? Propane forced air furnace, updated 200-amp hydro. The income generating solar panels and wood stove combine comfort with energy savings. Outdoor living is enhanced by two beautiful decks: a covered front deck of durable composite wood and a large back deck. Additional benefits include a wired portable generator. Lots of extra storage spaces. A garden shed workshop and a garage frame all with electricity. The yard offers plenty of parking spaces for RV and all your toys, plus fencing for pets and even room for a pool. Don't miss out on this exceptional opportunity to get the home you need at a price you can afford! (id:60365)
53 - 74 Ross Street
Barrie, Ontario
Welcome to carefree living in the heart of Barrie! This bright and spacious 1-bedroom plus den condo is designed for adults 55+ seeking comfort, convenience, and community. The open-concept layout features a well-appointed kitchen, a cozy living area filled with natural light, and a versatile den perfect for a home office, hobby space, or guest nook. The large primary bedroom offers plenty of room to unwind, with easy access to the full bathroom and in-suite laundry for added convenience.One of the best features, ALL UTILITIES ARE COVERED in the condo fee, making budgeting simple and stress-free. Enjoy peace of mind knowing your heat, hydro, water, and building maintenance are all covered.Located just steps from shopping, dining, waterfront trails, and transit, this condo offers both independence and connection. The building caters to a vibrant 55+ lifestyle with welcoming common areas and a sense of community. With everything you need right at your doorstep, this is the perfect place to downsize without compromise. Move-in ready and maintenance-free, this condo is ideal for those who value comfort, security, and a central Barrie location. (id:60365)
1821 - 9000 Jane Street
Vaughan, Ontario
New, luxury corner unit condo living. Stunning, bright & spacious 2 bed, 2 bath atCharisma west tower. Premium & modern finishes throughout with rare 10 ft high ceilings. Open concept floor plan. Upgraded appliances, center island, stone backsplash. Highly desirable location!A stone's throw to Vaughan Mills, huge wrap around balcony overlooks Wonderland. Close to restaurants, coffee shops & Hwy 400, transit, schools and more! State of the art amenities include:Wi-Fi lounge, Pet grooming room, theatre room, game room, family dining room, billiards, boccecourts & lounge. The 7th floor features an outdoor pool & wellness center featuring fitness club and Yoga Studio. (id:60365)
5703 10th Side Road
Essa, Ontario
Imagine mornings with birdsong, evenings under starry skies, and weekends spent in the home you've always wanted. At 5703 10th Sideroad, that dream is closer than you think. This 1.1-acre lot comes with architectural and engineering drawings that have already been reviewed and approved by the local municipality saving you time and giving confidence in whats possible. The design features a 3-bedroom + den layout, an oversized primary suite with an ensuite and walk-in closet (large enough to divide into two bedrooms if desired), a dedicated home office with countryside views, and a 1,000 sq ft garage. Buyers also have the flexibility to take these plans as inspiration, work with their own designer, and build something fully custom to suit their vision. Key essentials are already done: a drilled well producing 10 GPM and a 100 amp underground hydro service are in place, so you can move forward with ease. Just minutes to Barrie, schools, shops, and Highway 400, this property blends peaceful rural living with urban convenience. Lots like this, with the groundwork already prepared, dont come along often heres your chance to bring your vision to life. (id:60365)
Unit 2 - 16414 Mccowan Road
Whitchurch-Stouffville, Ontario
Completely separate entrance unit with1 Living Room, 1 Big Bedroom, Eat-in kitchen. Perfect for Single or small family. (id:60365)
15 Nicholson Drive
Uxbridge, Ontario
Beautiful property backing on to the Pefferlaw River ! Just waiting for you to build your dream home and dock ! Located in a Family Friendly Community 15 Mins To Hwy 404 & shopping /amenities. Golf Courses nearby. Zoned Shoreline Residential 3. 70 ft frontage and approx 300 ft to the river. Private River Access affords the owner Fishing, swimming, Kayaking, Canoeing, Skating and Snowmobiling. (id:60365)
11 - 399 Four Valley Drive
Vaughan, Ontario
Excellent Location, Located Close To Vaughan Mills Mall!! Close To All Major Highways And Amenities. Zoning Em1. Many Uses Available, , High Demand Area! unit does not have a back door (id:60365)
117 Donnan Drive
New Tecumseth, Ontario
WELCOME TO Open Concept, 4 Bdrm DETACHED House & 3 full washrooms on second floor(Upper Portion Only, Bsmt Apt Excluded), Only Upper portion for rent, Basement rented separately. 70 % utilities HUGE BACKYARD FOR SUMMERS. Located On A Quiet Street In The Tottenham Community. Separate Dining, Breakfast area & Family Rooms. 2nd Floor Laundry. Close To Local Parks, Schools & The Tottenham Conservation Area. Excellent Commuter Location, Minutes To Hwy 9 And Hwy 400. (id:60365)
59 Condotti Drive
Vaughan, Ontario
Welcome to 59 Condotti Drive! This home is a rare opportunity in one of Vaughan's most sought-after areas, combining luxury, functionality, and a convenient location. In the heart of Woodbridge, this semi-detached 3 bedroom home is a perfect blend of modern upgrades and resort-like amenities. With $250,000 in premium updates completed in 2023, this home offers turn-key living in a family-oriented neighborhood, just moments from top-rated schools, shopping, and major highways. Key Features & Upgrades (All 2023): Resort-Style Backyard Oasis: Enjoy a heated salt water in-ground pool complete with a captivating waterfall. Pool furnishings are included creating an ideal space for entertaining or relaxing in your private paradise; complemented by in-ground sprinklers, professional landscaping, and ambient lighting. Modern Exterior and Structural Enhancements: Brand-new front door, driveway, railings, stairwell, and rear windows. A new roof and high-efficiency furnace ensure peace of mind and energy savings. The versatile lower level is perfect for extended family, guests, or a home office, featuring a kitchenette for added convenience. Additional Amenities: Bundled utilities including hot water tank (HWT), furnace, water heater, humidifier and SMART thermostat (ecobee) for just $160/month simplifying your monthly expenses. Prime Location: Easy access to Highways 427 and 407 for seamless commuting to Toronto and beyond. Walking distance to everyday shopping and amenities. Excellent schools nearby: San Marco Catholic Elementary, Pine Grove Public School, Holy Cross Catholic Academy (high school), and Woodbridge Collegiate Institute (public high school). (id:60365)


