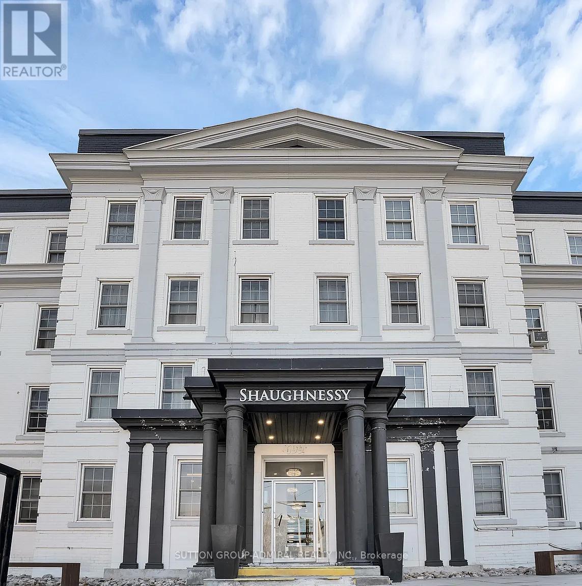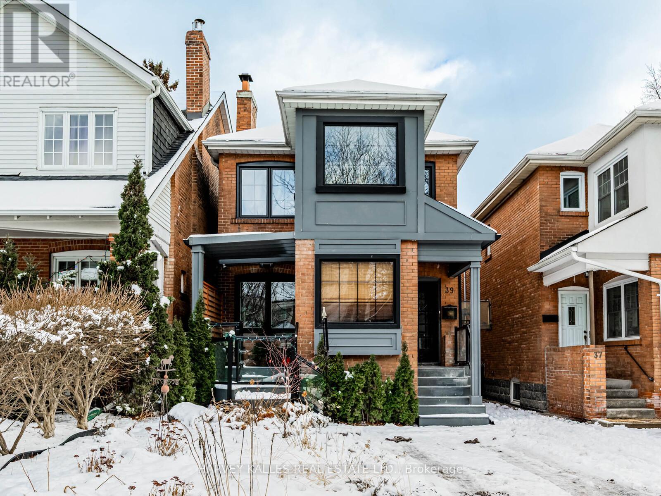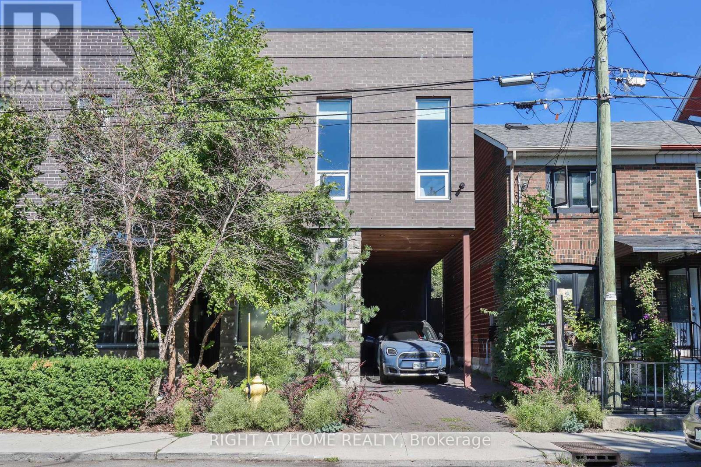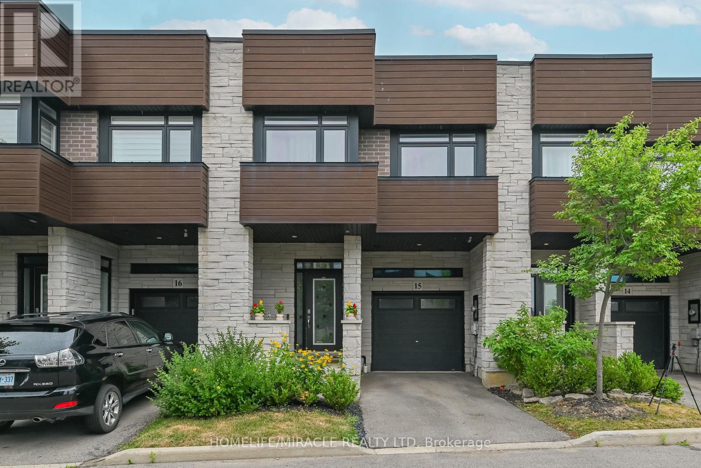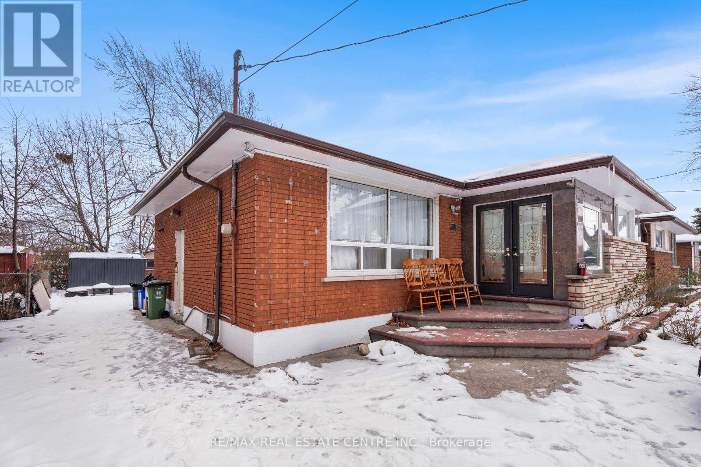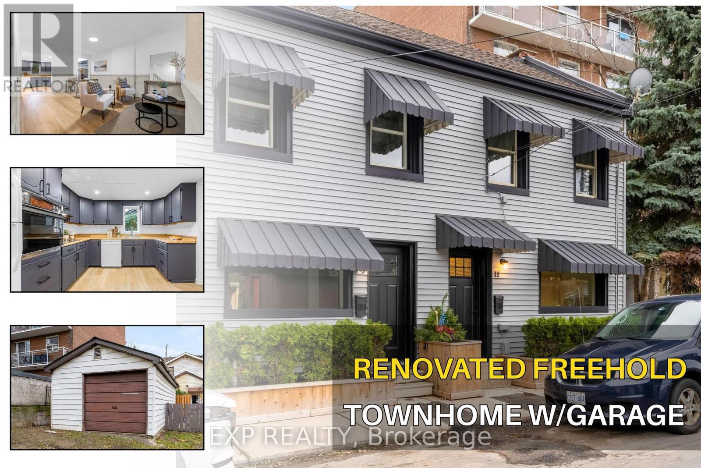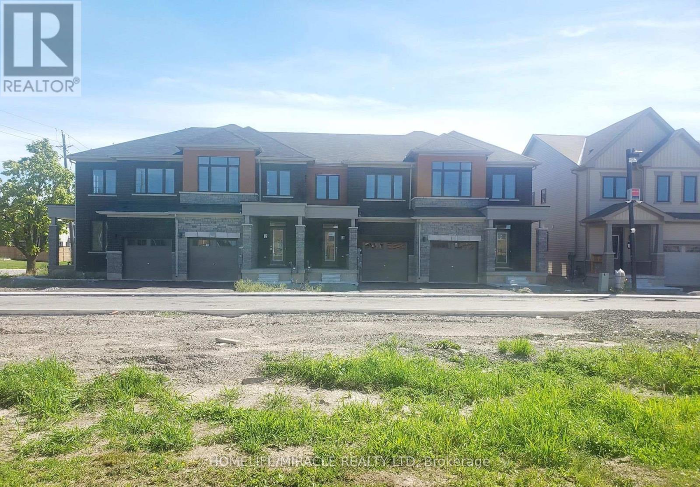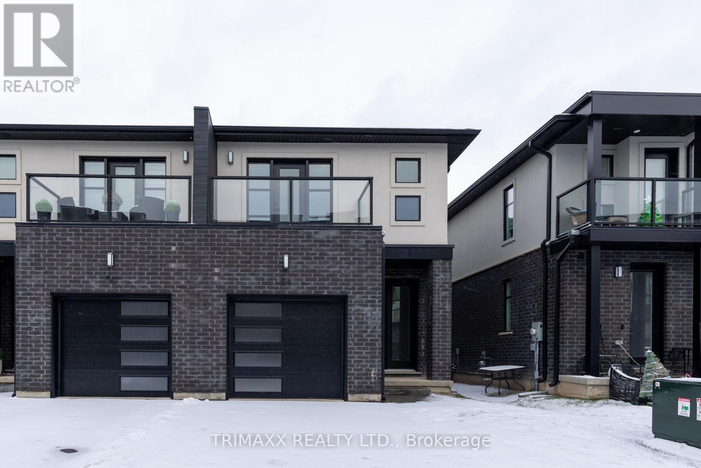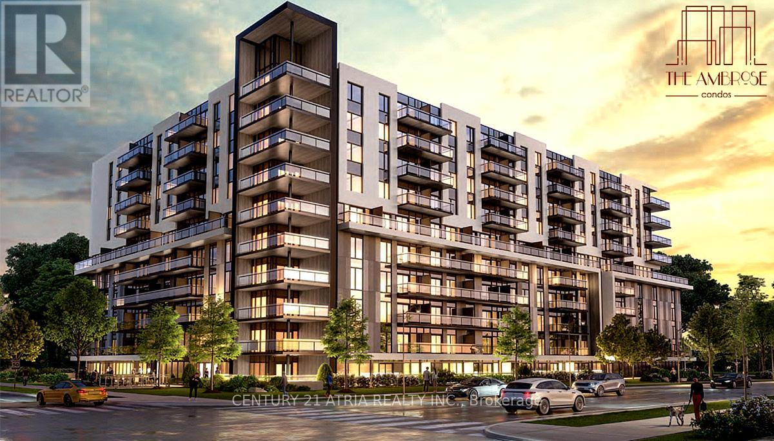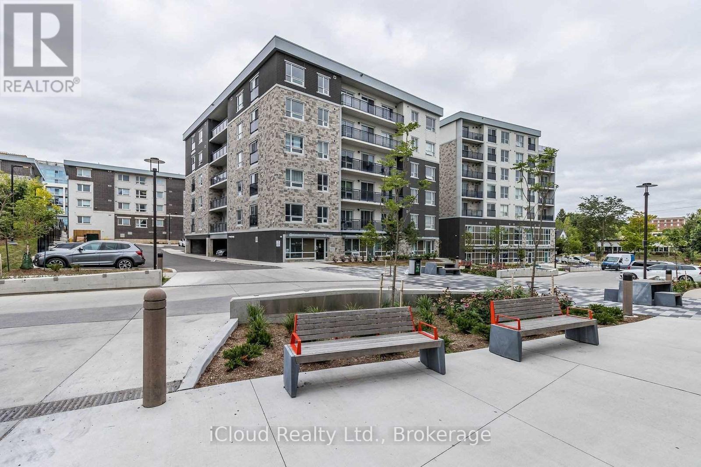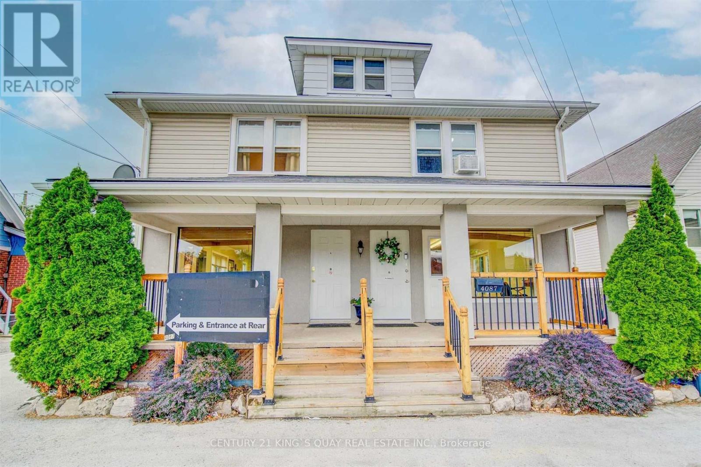206 - 701 Eglinton Avenue W
Toronto, Ontario
Renovated One Bedroom Apartment In Forest Hill. Sun Filled Unit With An Open Balcony. Natural Lighting And Luxury Vinyl Flooring Throughout. Open Concept Living/Dining Room. Modern Kitchen With Stainless Steel Appliances. Close Proximity To Restaurants, Ttc, Shops And Much More! Additional $150/Month Fixed Utilities Including Water and Heat. Hydro Separate. Photos Not Exact. (id:60365)
39 Standish Avenue
Toronto, Ontario
A captivating, turnkey, newly renovated multi-unit property nestled in prestigious Rosedale, just steps from Chorley Park. Offering just under 3,200 sq. ft. of living space, this exceptional home provides an outstanding opportunity for both savvy investors and families seeking to reside in one of Toronto's most desirable neighbourhoods. The main-floor suite is currently rented for $4,950/month, while the second-floor suite is vacant and listed for lease at $3,700/month, just recently renovated featuring brand-new kitchen counters, backsplash, new flooring, fresh paint, and an upgraded bathroom. BSMT rented for $1085/month (month to month). If all three units were leased, the property offers a potential gross annual income of approximately $138,000. Currenltly configured as three self-contained units (one per floor), the main-floor "Owner's Suite" features 2 bedrooms and 2 bathrooms; the second-floor suite offers 2 bedrooms, 2 offices, and a 4-piece bathroom; and the lower-level bachelor includes its own 4-piece bath. This is an ideal entry point for first-time buyers looking to break into the neighbourhood by living in one unit and renting the other two, or for empty nesters seeking a pied-à-terre with additional suites for rental income or for university-age children when they're home.Major renovations to the main floor were completed in 2020, including new A/C, windows, flooring, deck, appliances, landscaping, kitchen, alarm system, security cameras, shed, decks, and bathrooms. Situated on a beautiful family-friendly street within the Whitney Public School, OLPH, and Branksome Hall catchments. The nearby Evergreen Brick Works and Chorley Park offer picturesque trails perfect for leisurely strolls and connecting with nature. Potential to build garden suite above existed shed. Potential is endless. (id:60365)
18 Mitchell Avenue
Toronto, Ontario
Step inside 18 Mitchell Avenue and experience the most refined city living. Tucked below Queen Street West, this rare detached home is only 7 years old and offers an elegant blend of native stone, warm cedar, sleek metal, and brick. Every detail has been beautifully imagined to offer high end living and invites you to relax into the finest city lifestyle: enjoying morning coffee in the sunlit living room, cooking in the high end kitchen with evening light flooding through the front picture windows, dinner with friends overlooking the stunning landscaped garden (beautifully lit at night) or evenings on the rooftop terrace which offers a very private oasis. With refined interior and an 880 sq. ft. private rooftop oasis, space flows effortlessly across four levels. Cook in a chef-worthy kitchen with high-end appliances, unwind in the family room, or retreat to the top floor study. This isn't just a home it's a rare opportunity to live in one of Toronto's most vibrant neighborhoods, where design, comfort, and location unite. Mitchell Avenue is a serene east-west, one-way street that places you at the heart of Toronto's most vibrant offerings. Just steps away, you'll find the eclectic energy of Queen Street West, the lush green escape of Trinity Bellwood's Park, the trendsetting boutiques and dining of Ossington Avenue, and the cultural charm of Dundas Street. A short stroll connects you to King Street West, The Well, the Art Gallery of Ontario, the world-class Four Seasons Center for the Performing Arts, and the Financial District. Here, convenience, culture, and style converge at your doorstep. (id:60365)
514 Adelaide Street W
Toronto, Ontario
Attention Builders and Developers, Prime Toronto location for Development site. (id:60365)
15 - 35 Midhurst Heights
Hamilton, Ontario
Stoney Creek Luxury Townhome 3+1 Bed 3 Bath Rooftop Terrace Gorgeous Losani-built home loaded with upgrades! Features 3+1 bedrooms, 3 bathrooms, Open concept, 1797 Sq Ft, versatile office/4th bedroom, spa-like ensuite, walk-in closet, mudroom with garage access, and 650 sq. ft. basement ready to finish with rough in. Enjoy a 103 sq. ft. elevated terrace + 240 sq. ft. rooftop terrace with stunning Green views. 9 ft ceiling on main floor, Oak Staircase, Open concept kitchen with quarts center island, backsplash, plenty of storage and w/o to yard. Lawn moving and Snow cleaning included in common elements, Prime location near highways, parks and amenities. located just minutes from the Confederation GO Station & LRT, QEW, and Red Hill Parkway, Conveniently located close to Grocery Stores, Shoppers Drug Mart, Restaurants, Home Depot, LCBO, Shopping, entertainment, trails and more.. Your dream lifestyle starts here (id:60365)
953 Upper Sherman Avenue
Hamilton, Ontario
Beautifully updated bungalow in a prime Central Mountain location! Welcome to 953 Upper Sherman Ave, just minutes from Limeridge Mall, Mohawk College, schools, parks, shopping, and transit. This well-kept all-brick/stone home now features new flooring on the main level and has been freshly painted throughout. The main floor offers a bright living room, an eat-in kitchen, 3 good-sized bedrooms, and a full bathroom. The home also includes a brand new finished basement with 3 additional bedrooms and 2 full washrooms-perfect for extended family or excellent rental income potential, especially with its proximity to Mohawk College. The separate side entrance adds even more flexibility. Outside, enjoy a private fenced backyard and a large stamped concrete driveway that fits up to 6 cars. A solid, move-in-ready home in a highly convenient area-ideal for families, investors, or anyone looking for strong rental potential. A must-see property that offers both comfort and opportunity. (id:60365)
11 Ford Street
Hamilton, Ontario
FREEHOLD TOWNHOUSE that's been Updated inside and out. 2 BEDs + EXTRA OFFICE ROOM on 2nd floor. Enjoy peace of mind with UPDATED PLUMBING, WATERLINE, ELECTRICAL & HVAC. Modern FINISHES throughout the home with updates to the kitchen, flooring and more. Outside, the EXTERIOR IS REDONE FRONT & BACK, featuring a Detached GARAGE in a LANEWAY for storage and EXTRA PARKING (RARE). A MOVE-IN READY opportunity with quality updates throughout and the convenience of NO CONDO FEES. (id:60365)
2 - 7789 Kalar Road
Niagara Falls, Ontario
Like-new condo townhouse in a prime location. Features a bright open-concept main floor with 9 ft ceilings, a modern kitchen with granite countertops with stainless steel appliances. Upper level offers 3 spacious bedrooms and a convenient laundry room. The primary bedroom includes a walk-in closet, and the second bedroom also features a W/I closet. Steps to public transit and minutes to Walmart, Costco, and major shopping amenities. Only 400m to Hwy 403 for easy commuting. Move-in ready and beautifully maintained-an excellent opportunity in a high-demand area. (id:60365)
54 Warren Trail
Welland, Ontario
Welcome to this brand-new townhome available for lease in the heart of Welland. Featuring a bright open-concept main floor, this home offers a modern and functional layout perfect for families or professionals. The spacious kitchen includes an eat-in island design, ideal for everyday use and entertaining. The upper level offers three well-sized bedrooms, including a primary suite with a private ensuite, plus an additional full bathroom for added convenience. Centrally located near schools, parks, transit, and all major amenities, this home provides comfort and accessibility in a growing community. Don't miss your chance to lease this beautiful, never-lived-in property in Welland! (id:60365)
402 - 575 Conklin Road
Brantford, Ontario
The Ambrose Condos 2 br 2 washroom with Study. Discover upscale living at The Ambrose Condos, a stylish mid-rise community by Elite Developments. This Unit offers spacious, modern design with premium finishes and 20K upgrade with floor to ceiling windows. This Unit Features Primary Bedroom with private ensuite and walk in closet. Modern Kitchen Quartz countertops, stainless steel appliances (fridge, stove, dishwasher, microwave),and sleek cabinetry. In-Suite Laundry, Convenient stacked washer/dryer. Bright & Airy 9-foot ceilings, large windows, and laminate flooring throughout. Parking & Storage 1 above ground parking spot (access on level 4)and private storage locker included. EV Charging On-site electric vehicle charging stations. Building Amenities: Concierge service and elegant lobby - Fully equipped gym, yoga studio, and outdoor running track - Bike storage and repair room - Entertainment suite with party room, chefs kitchen lounge, and movie theatre - Rooftop terrace with BBQ area, lounge seating, and gardens - Pet wash station for furry companions - Secure parcel storage - Guest suites for visitors - Community garden for residents - Additional social and wellness spaces. Prime Location: Located near parks, schools, trails, and shopping with easy access to Hwy 403,Wilfrid Laurier University, Brantford VIA Rail Station, Elements Casino, and Wayne Gretzky Sports Centre. Don't miss this chance to live in a premium condo with top-tier amenities in Brantford's vibrant West End! Included, Parking and locker. (id:60365)
H401 - 275 Larch Street
Waterloo, Ontario
One Bedroom in a Two-bedroom apartment, Spacious and Fully Furnished Student/Young Professional Condo - Corner Unit with Plenty Of Light- Spacious Living Area and Dining, Private Bathroom, 5 Appliances (Fridge, Stove, Dishwasher, Washer, Dryer), Fully Furnished (Common Areas and Bedrooms) Couch, Dining Table, Chairs, Bed/Mattress, Desk & Chair, Plenty of Natural Light Throughout, Walking Distance to Conestoga, Laurier, and University of Waterloo. Tenant to pay Hydro and internet. Will be a shared with a female professional. (id:60365)
4 - 4087 Portage Road
Niagara Falls, Ontario
Fully Renovation Upgrade, Luxury Modern Style . Steps to bus stop , Mins To Niagara Falls Entertainment District, Shopping, Schools, Parks, Restaurants & Amenities.$1,500 includes utilities for one occupant. Each additional occupant is $150. Maximum occupancy: 3 persons. (id:60365)

