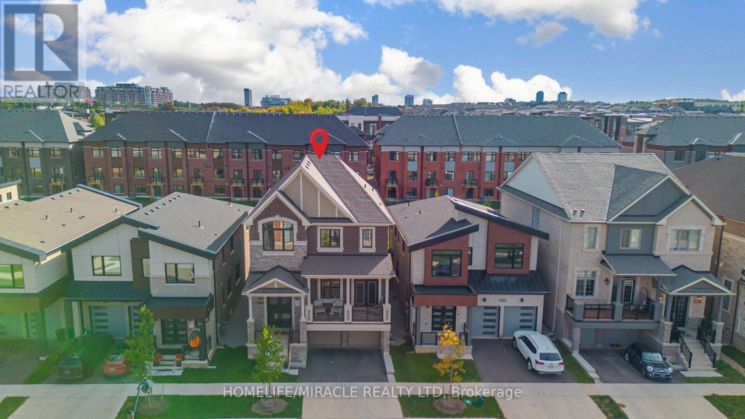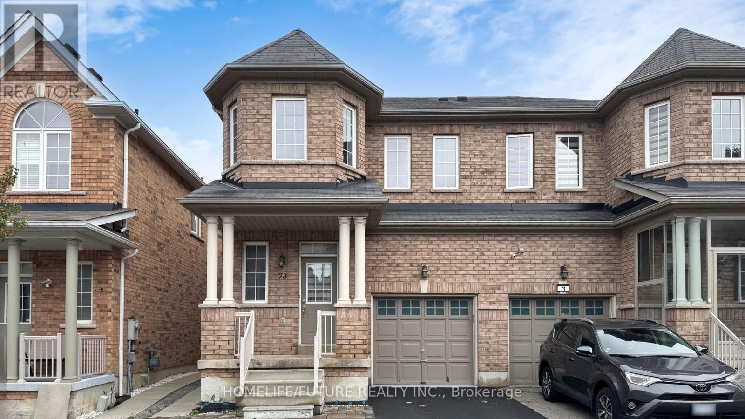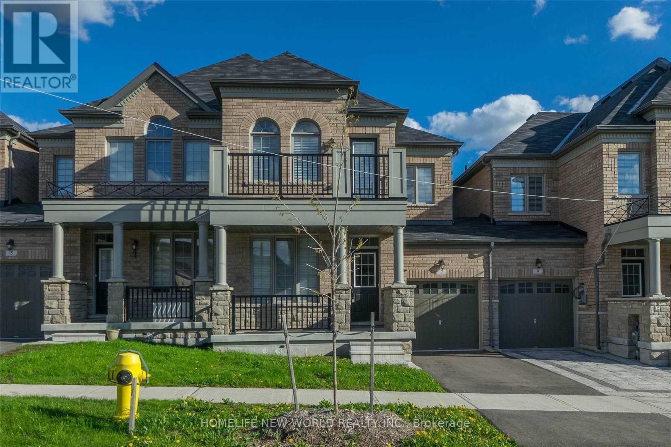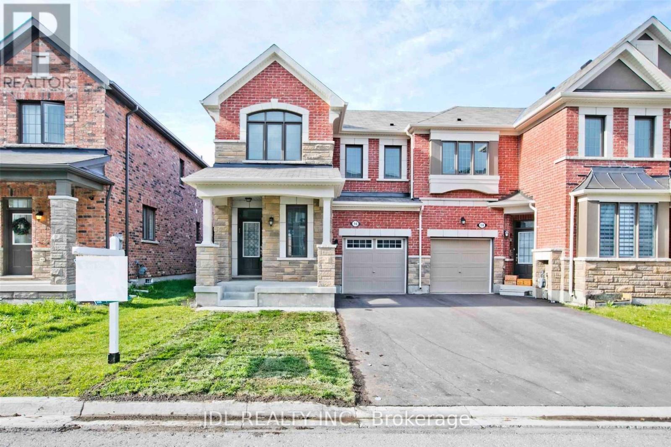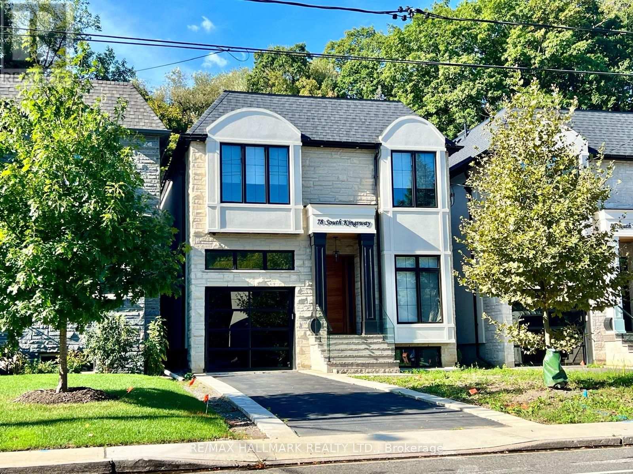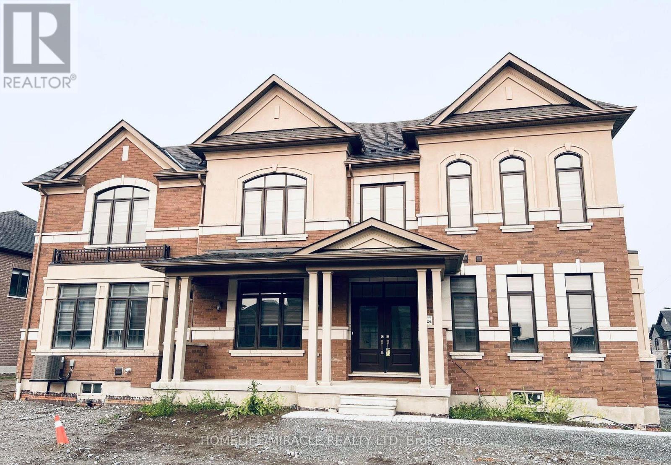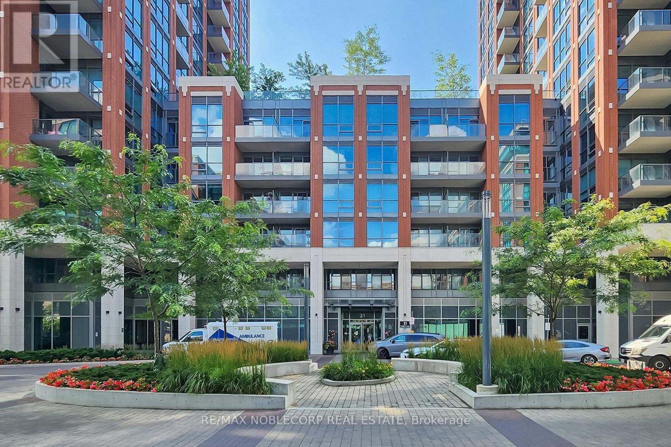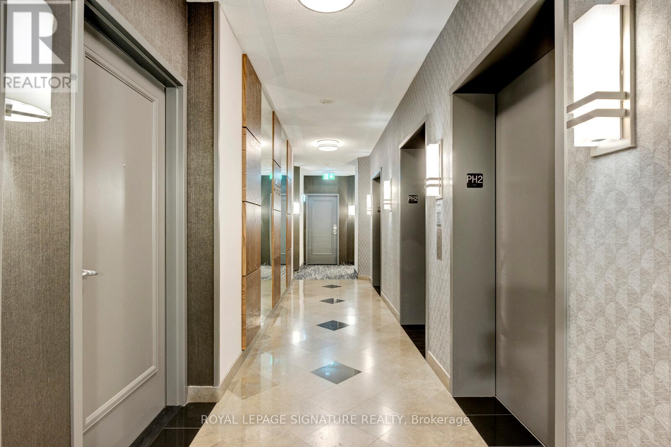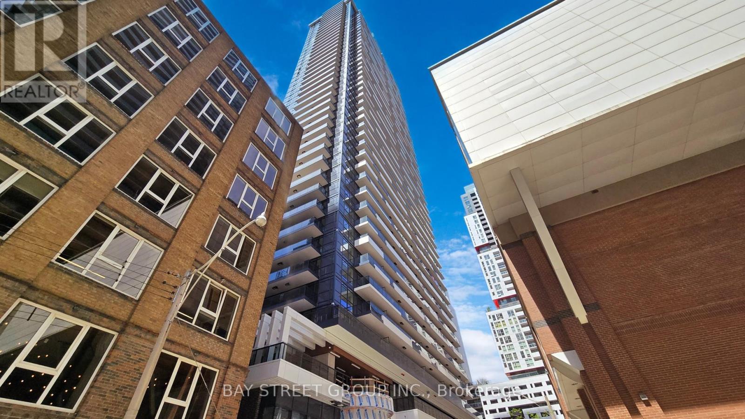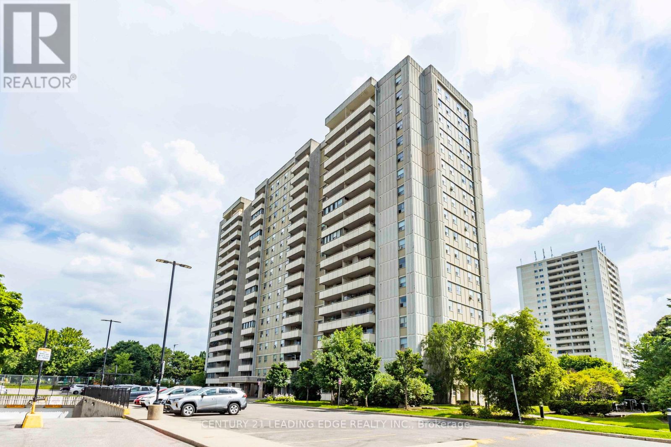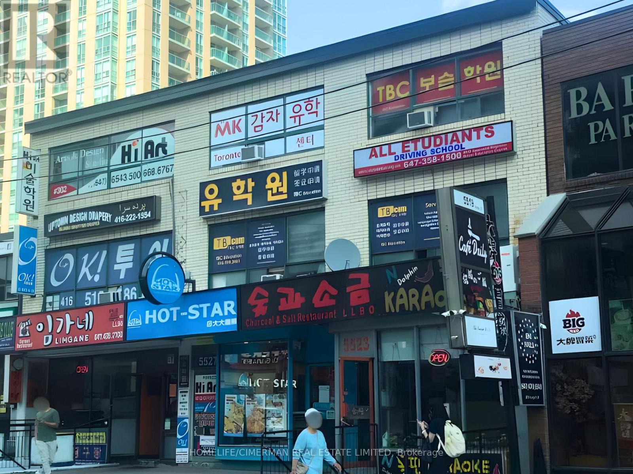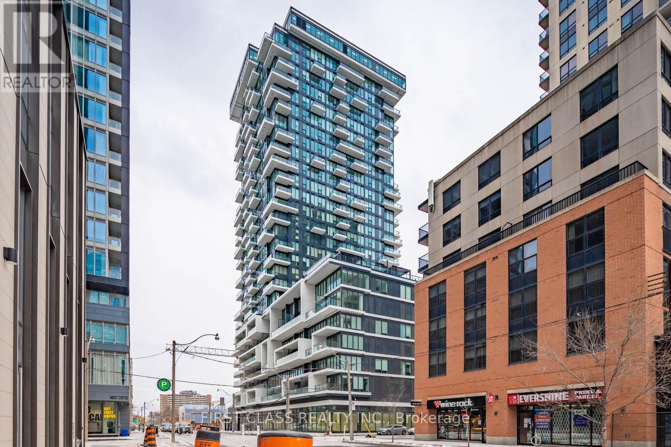1348 Aymond Crescent
Oakville, Ontario
Newly built (2024) luxury 6-bedroom detached home in the heart of Oakville! This spacious residence offers total 3450 Sq Ft., 10 feet ceilings on the ground floor and 9 feet ceilings on the second floor., an upgraded builder-finished floor package, plus Living Room with Spectacular Custom Gas Fireplace and a stunning kitchen with true showpiece with extended-length cabinetry, quartz countertops, a large central island, professional appliances, 36-inch gas stove and built-in microwave designed for modern living, the home features abundant storage including multiple walk-ins and custom cabinets. Generous 2nd Level with 5 Large Bedrooms & 3 Full Baths, Double Door Entry to Oversized Primary Bedroom Suite Boasting His & Hers W/I Closets & Luxurious 5pc Ensuite Boasting Double Vanity, Soaker Tub & Large Glass-Enclosed Shower. Enjoy complete privacy with breathtaking views of the tranquil creek the perfect blend of nature and comfort. A must-see property in one of Oakville's most sought-after locations!!! - (id:60365)
73 Coleluke Lane
Markham, Ontario
Location!!! Welcome To Open Concept & Well Maintained Detached House With 4+2 Spacious & Bright Bedrooms In Highly Demand Area Of Markham. Freshly Painted Thru-Out The House, Hardwood Floor Thru-Out Main & 2nd, 2 Bedroom Basement Apartment With Separate Entrance & Separate Laundry. Master Bedroom Has 4 Piece Ensuite & Walk In Closet. You Will Love The Neighborhood & Quiet Street - Walking Distance To School, Parks, Shops, Groceries, Beaupre Park, Shopping Malls, Restaurants, Banks & Other Amenities. Do Not Miss It! (id:60365)
7 Cherna Avenue
Markham, Ontario
Immaculate Freehold Townhome In A Prestigious & High Demand Upper Unionville Community! Approx. 2000 Sq.Ft. 3 Bedrooms Plus W/O Bsmt. Huge Walk-In Closet In Master Bedroom With Upgraded Bath And Separate Shower.W/O Balcony In The 2nd Br. Large 2nd Fl Laundry. Top Ranked School Zone. (id:60365)
16 Casely Avenue
Richmond Hill, Ontario
**End Unit**Prime Location! Luxury Townhouse With 4-Brooms. Very Bright, Fully Upgraded Kitchen Cabinet And Counter Top. ExtraPantry For Storage!, Open Concept. Iron Picket On Stair Railing. New Blinds, Newly Fenced Backyard, Minutes Drive To Hwy 404, Costco, Home Depot, Step To RichmondGreen High School, Community Centre, Park And Library (id:60365)
78 South Kingsway
Toronto, Ontario
Luxury, Location & Lifestyle! This stunning custom-built residence nestled in one of Torontos most coveted & affluent enclaves, offers the pinnacle of modern luxury living. Perfectly situated on a 187ft deep lot & boasts nearly 3,700 square ft of modern designed living space, incl a bright & spacious walkout basement w/ immense income potential or the ideal setting for a private nanny or in-law suite. Excellent curb appeal w/ striking stucco & stone façade, framed by a grand 8ft solid mahogany entry door. Step inside to discover refined finishes at every turn from 7'' wide naked engineered oak flooring & custom oak staircases w/integrated lighting & glass railings, to the natural light cascading through the skylight above. Enjoy designer chef's kitchen by Selba, showcasing a massive quartz waterfall island & professional grade s/s Bosch appliance package. This space flows seamlessly into the open-concept living, dining, & family areas enhanced by smart lighting, in-ceiling speakers, automatic blinds, & a state-of-the-art security system. Four spacious, king-sized bdrms each offer ensuite access w/heated flooring. The primary retreat featuring a private balcony, dual walk-in closets & a spa-like 5pc ensuite w/ a freestanding tub, dbl vanities, & an oversized frameless glass shower. The fully finished walk-up bsmnt expands the homes living potential, complete w/ a large recreation area, custom wet bar, 5th bdrm & a stylish 3pc bath ideal for guests, in-laws, or rental opportunities. Walk out to a professionally landscaped backyard & entertain in style beneath the custom deck cedar shake ceiling, complemented by pot lights & integrated speakers. Situated steps from the charm & vibrancy of Bloor West Village, this exceptional residence offers unparalleled access to High Park, the Humber River, Lake Ontario, top-ranked schools, transit, highways & every urban convenience. (id:60365)
19 O'reilly Street
Whitby, Ontario
Corner lot! Less than 3 years old! Spacious 4+1 Corner Semi-Detached Home Built In The Prestigious Whitby Meadows Community! Over 2257 Sqft. Of Space For You & Family To Live In Comfort. $15K Spent On Upgrades, Main Floor Hardwood, Oak Stairs, Shower Upgrade Instead Of Tub, Fireplace, Den On Main Floor (Can be used as office or additional bedroom). Ideally Situated Next To The 412, Which Connects You To Highway 401 & 407. Close To Top-Rated Schools, Parks, Shops, Restaurants. (id:60365)
521 - 31 Tippett Road
Toronto, Ontario
One-Bedroom Unit at Southside Condos with a functional open-concept layout with a combined living and dining area. Bright bedroom featuring a large window and a spacious closet. Prime location - steps to Wilson Subway Station, close to York University, schools, parks, hospitals, grocery stores, restaurants, and Yorkdale Shopping Mall. Easy access to Hwy 401 and Allen Rd. (id:60365)
Ph212 - 155 Beecroft Road
Toronto, Ontario
Welcome To This Stunning Lower Penthouse Unit At Broadway II Condos By Menkes In A Prime North York Location! Featuring 1 Bedroom And A Large Den That Can Serve As A Second Bedroom Or Office, With 670 Sqft Of Living Space. Situated On A Quiet Floor, The Bright East-Facing Unit Boasts 9-Foot Ceilings, Creating A Spacious And Open Layout. The New And Modern Kitchen Offers Ample Storage And Countertop Space. Extensive Condo Renovations Have Been Completed In The Garage And Hallway. Building Amenities Include A Concierge, Gym, Indoor Pool, Sauna, Visitor Parking, And More. The Prime Location Offers Direct Underground Access To The Subway And Is Close To Highway 401, Groceries, Shopping, And Mel Last man Square. This Unit Comes With 1Parking Space And 1 Locker For Extra Storage. Don't Miss This Opportunity To Rent A Beautiful Lower Penthouse Unit! (id:60365)
2110 - 38 Widmer Street
Toronto, Ontario
Beautifual, well maintained suite at 38 wider st, offering bright space, modern finishes and excellenet building amenities. Located in a prime downtown neighborhood with TTC, shopping, grocery, TIFF, Path, restaurants, and entertainment just outside your door. ##Additional Cabinets installed for storage to make it much more functional unit. Heated Over Sized Fully Wood Decked Balcony, B/I Miele Appliances, Miele Washer/Dryer, Double Closets w/ Organizers, **Kitchen & Closet Storage Organizers, Window Roller Blinds, Cozy Radiant Ceiling Heaters for Balcony, Composite Wood Decking, Smart thermostat. (id:60365)
711 - 1338 York Mills Road
Toronto, Ontario
This property is sold under Power of Sale (As Is). Bright and spacious 3-bedroom condo located in a highly sought-after North York community!Offering approximately 1,000 sq. ft. of functional living space, this open-concept layout features laminate flooring throughout, windows that fill the rooms with natural light, and a closet in every bedroom. The versatile enclosed balcony provides additional living area -perfect for a home office, den, or relaxation space. The building offers excellent amenities, including an outdoor swimming pool, a gym, a sauna, a party room, and ample visitor parking. Enjoy unbeatable convenience with public transit stepsaway, nearby parks, top-rated schools, supermarkets, shopping plazas, and popular malls.Minutes to Don Valley Parkway, Hwy 404, and Hwy 401 for easy commuting. A fantastic opportunity for first-time buyers, growing families, or investors seeking value and potential in a prime Toronto location! (id:60365)
202 A&b - 5527 Yonge Street
Toronto, Ontario
Prime Yonge Street Location! Bright And Functional Office Space For Sub-Lease In The Heart Of North York At Yonge & Finch. Approx. 500 Sq. Ft. Total Area (Two Combined Units - 202 A&B) Suitable For Professional Office Use. Includes Utilities In A $2,250/Month Gross Lease. Steps To Finch Subway Station, Public Transit, Restaurants, Banks, And All Amenities. Immediate Possession Available. Ideal For Small Businesses Seeking A Central, Accessible, And Professional Workspace In The Vibrant Willowdale East Community. (id:60365)
2911 - 88 Queen Street E
Toronto, Ontario
88 Queen St E Condo 2 Beds 2 Baths unit for lease! High floor unit with great city view. Spacious layout, walk-out balcony, large window with plenty of natural light. B/I Stainless Steel Appliances. Rogers Internet Included **. Luxurious building amenities include: 24-hour concierge, party room, gym, swimming pool, co-working space, and more. Located in the heart of DT Toronto, close to UofT, TMU, financial district, Eaton Centre, hospitals and TTC. Optional parking available for $200/month upon request. (id:60365)

