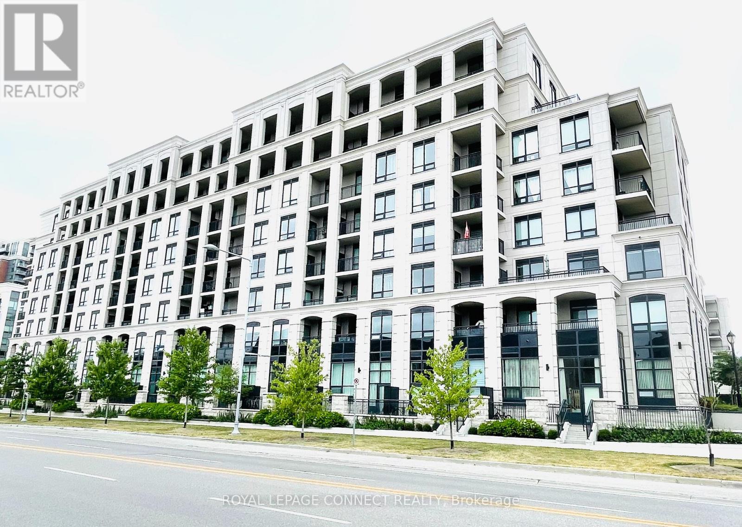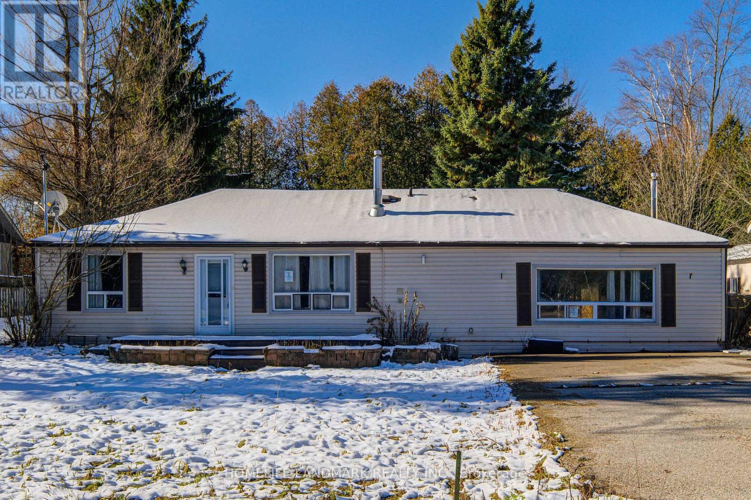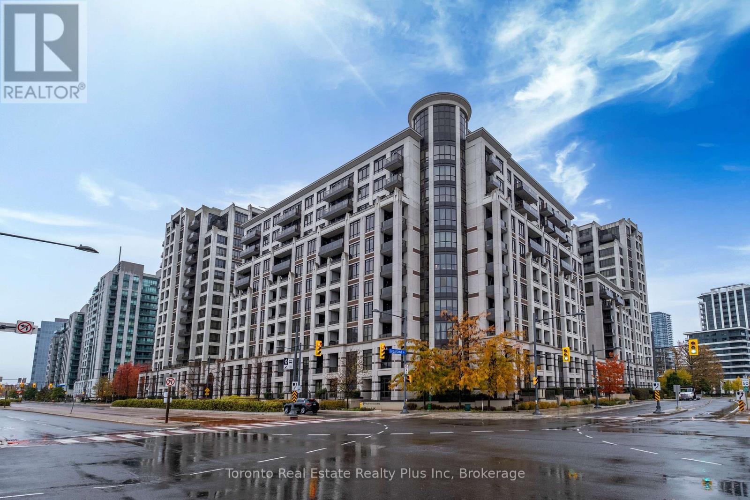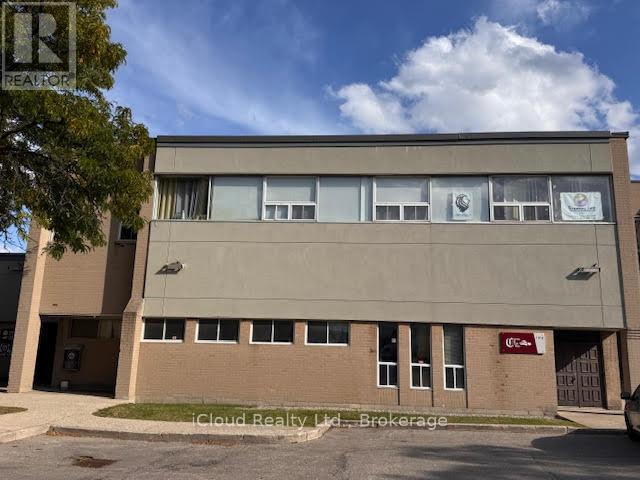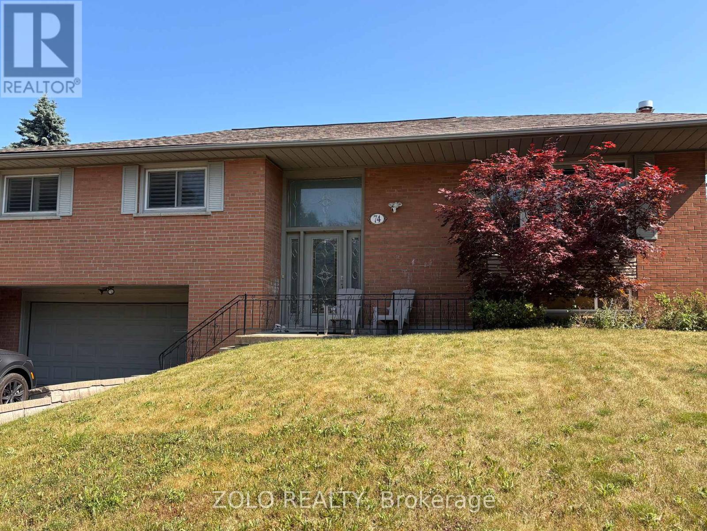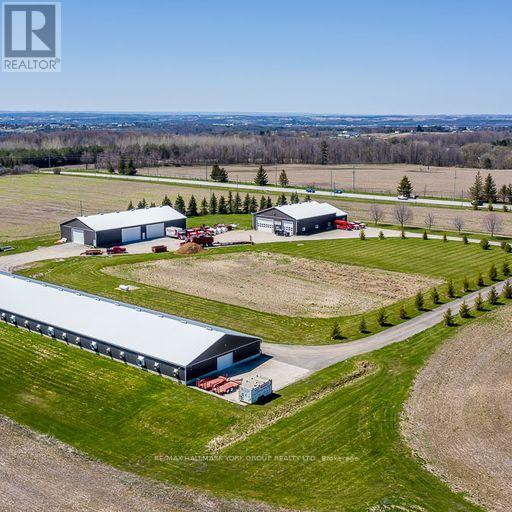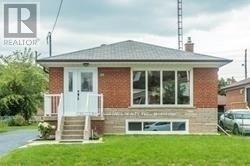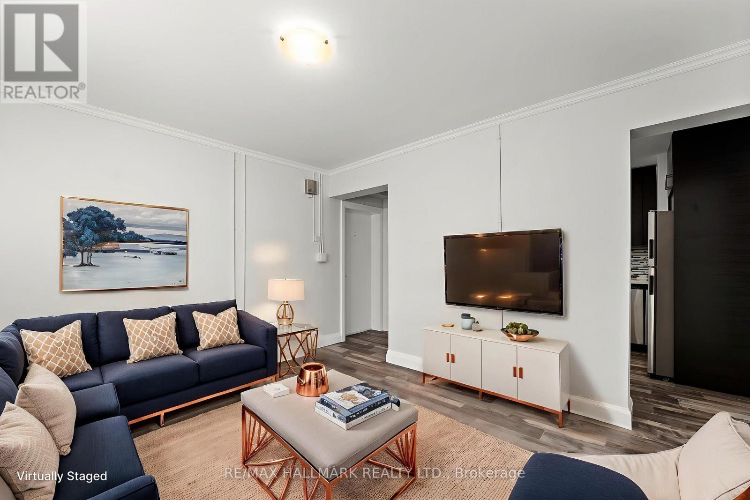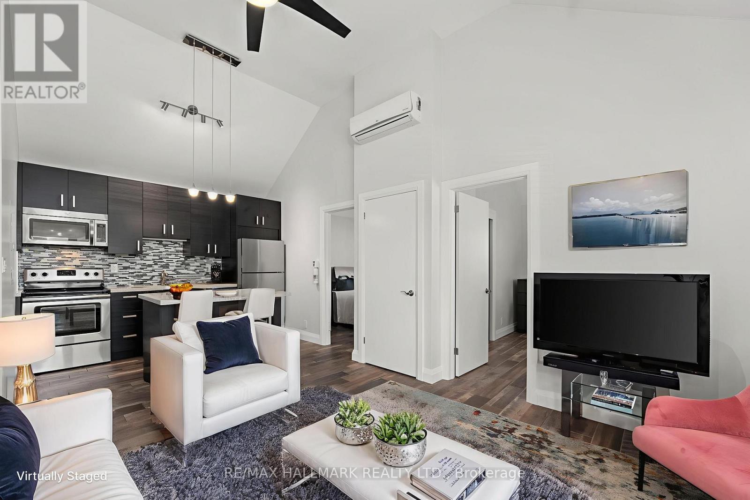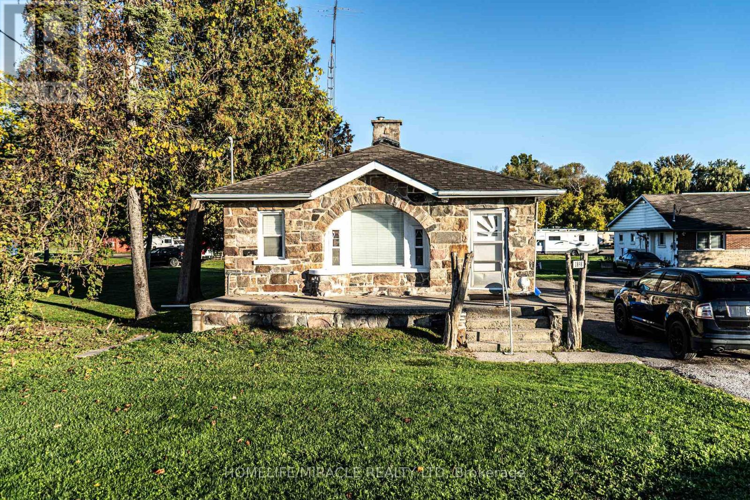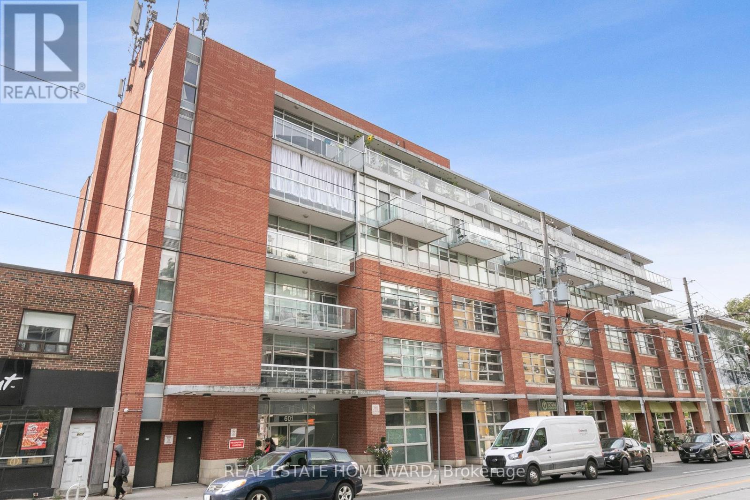701e - 278 Buchanan Drive
Markham, Ontario
Spectacular high ceiling unit. Luxury never 1 bedroom condo in the heart of Markham. Excellent Layout. Open concept kitchen, granite counter. large window in the bedroom, double door closet. Parking and locker. Surrounded by everything you need...steps to transit, min to Hwy 404 & 407.Walking distance to restaurants, malls, supermarket, whole Food plaza, future York university, banks, groceries and shopping. Furnished or unfurnished, both ok with Landlord. (id:60365)
21654 Warden Avenue
East Gwillimbury, Ontario
Recently renovated bungalow on a large 75 x 210 ft lot, perfectly designed for modern living. Features new flooring, updated kitchen and bathroom, and energy-efficient lights throughout. The expansive lot provides ample outdoor space, perfect for recreation, gardening, or future expansion. The large driveway accommodates up to 6 vehicles, plus two storage sheds for added convenience. Located close to shopping, dining, schools, and parks, with easy access to Hwy 404 and Hwy 48. Move-in ready with strong land value and great investment potential. (id:60365)
711 - 99 South Town Centre Boulevard
Markham, Ontario
Luxurious Unit In The Heart OF Downtown Markham. Bright And Spacious South West Facing Corner Unit With Unobstructed Clear View And Lots OF Natural Light. This 2 Bdrm and 2 Full Bath with 9 Feet Ceilings. Primary Bedroom with a Closet area. Modern Kitchen W S/S Appliances And Quartz Counter Top and Laminated Flooring Thru-Out. New Kitchen Sink and Faucet, Cabinet Handles. All New Light Fixtures . Luxury Amenities included: Pool, Indoor Basket Ball, Gym, Party Room, 24 Hrs Concierge, Etc. Near To TopRanking Schools, Future York University, Steps To Transits, Hwy 407, Shops And Parks. WalkingDistance To IBM. 1 Parking and 1 Locker included.Luxurious Unit In The Heart OF Downtown Markham. Bright And Spacious South Facing Corner UnitWith Clear View And Lots OF Natural Light. This 2 Bdrm and 2 Full Bath Has As Open Feelingwith 9 Feet Ceilings and A Primary Bedroom with a walk in Closet. Modern Kitchen W S/S Appliances AndGranite Counter Top and Laminated Flooring Thru-Out. Luxury Amenities included: Pool, Indoor Basket Ball, Gym, Party Room, 24 Hrs Concierge, Etc. Close To Top-Ranking Schools, York University, Steps To Transits, Hwy 407, Shops And Parks. Walking Distance To IBM. 1 Parking and 1 Locker included (id:60365)
4&5 - 1312 Britannia Road
Mississauga, Ontario
Rare Church-Zoned Property for Sale Prime Location at Dixie & 401An incredible opportunity to own a 4,500 sq. ft. second-floor commercial unit with dedicated church zoning a rare find in todays market! Currently operating as a fully functional place of worship, this property is ready for immediate use by religious organizations while also offering excellent investment potential. Property Highlights :Officially Zoned for Church Use valuable and hard to secure Expansive Worship Hall accommodating 150+ people Multiple Offices, Boardroom & Nursery Rooms for administration and programs Kitchen & Washrooms to support large gatherings and events Recently Renovated with sound system, lighting, and grand stage Two Ground-Level Entrances for accessibility and flow Ample Parking & Public Transit Access at Dixie & Highway 401This property is ideal for established congregations, community organizations, and faith-based groups seeking a permanent home in a thriving, high-visibility area. Investors will also appreciate the security of church zoning and the potential for lease income. Sound system and furniture can be included. (id:60365)
74 Ladyslipper Court
Markham, Ontario
Nestled on a quiet cul-de-sac street in the highly sought-after Bayview and Laureleaf neighborhood, this charming and well-maintained 3-bedroom residence offers the perfect blend of comfort and convenience. Key Features:Exceptional Location: Located in a beautiful, family-friendly community, directly within the boundaries of the desirable Bayview Glen School district.Outdoor Oasis: Step into your own private retreat! Boasting a huge, serene private backyard oasis, this space is perfect for outdoor dining, entertaining, and quiet relaxation.Spacious & Bright: The home features a bright, spacious layout with natural hardwood floors throughout the main level, ensuring a warm and inviting atmosphere.Functional Layout: The residence includes three bedrooms upstairs, a convenient two full bathrooms, and a fully finished basement offering extra living or recreation space.Added Convenience: A separate downstairs entrance provides excellent flexibility, potential for an in-law suite, or dedicated access to the finished lower level.This home is ideal for families or couples seeking quality living in a prime location. Lease Requirements:Qualified tenants only, please.Proof of income and verifiable references are strictly required.Don't miss the opportunity to make this welcoming home your next residence! (id:60365)
1783 Lloydtown-Aurora Road
King, Ontario
This meticulously maintained 103-acre farm nestled in a highly desirable area boasts picturesque pastoral land and gently rolling hills, offering an idyllic retreat for those seeking serenity and space. With three large barns,(60Ft X 360Ft), (60Ft X 120Ft) & (60Ft X 70Ft) exceptional office spaces equipped with both kitchen, bathroom, and recent updates throughout, this property offers both functionality and charm. Enjoy the convenience of two large road frontages on Dufferin and Aurora/Lloydtown Rd and easy access to major 400 series highways. Positioned in a highly visible location, close to major King City expansions including both housing and commercial developments. Conveniently located near the prestigious King Valley Golf Club, renowned schools, and major shopping centers, ensuring a perfect blend of rural tranquility and urban convenience. Don't miss your chance to own this exceptional piece of countryside paradise for agricultural purposes or a great future hold! (id:60365)
19 Tordale Crescent
Toronto, Ontario
Absolutely high-demand location!Rent this beautiful (main-floor portion only) bungalow featuring 3 spacious bedrooms. Conveniently located near Scarborough Town Centre, hospital, schools, RT stations, walking trails, parks, and all essential amenities. (id:60365)
Unit 2 - 276 King Edward Avenue
Toronto, Ontario
Completely renovated 2 Bedroom, 1 bathroom apartment in a beautifully updated detached house with lots of natural light. Separate entrance. Open concept kitchen with newer stainless steel appliances, stone countertops, breakfast bar, Private ensuite laundry & LED lighting. 3 piece bath. Landscaped yard. Located near the Danforth and everything it has to offer, including great restaurants and shops! Conveniently located near TTC. One parking spot is on the street as free street parking is available. (id:60365)
Unit 1 - 276 King Edward Avenue
Toronto, Ontario
Fantastic renovated 2 bedroom , 1 bathroom suite in a beautifully updated detached house with lots of natural light. 4 piece bath. Separate entrance. Open concept kitchen with stainless steel appliances. High vaulted ceilings. Air Conditioning. Own washer & dryer. Located near the Danforth and everything it has to offer, including great restaurants and shops! Conveniently located near TTC. One parking spot is on the street as free street parking is available. (id:60365)
1898 Kingston Road
Pickering, Ontario
Unlock incredible potential with this detached Bungalow split into two self-contained rental units (front and back)! A rare opportunity for investors or homeowners seeking dual rental income in a prime location. Just minutes from highways, schools, shopping centres, and public transit, this property offers ample space, convenience, and versatility. Whether you live in one unit and rent the other or lease both for maximum return, this is the perfect property to start or expand your investment portfolio. Don't miss out on the chance of getting your hands on this rare gem of an income property. (id:60365)
41 Bexhill Avenue
Toronto, Ontario
Attention Builders, Investors & Families! Stunning opportunity on a premium 50 x 104 ft corner lot in one of Scarborough's most desirable neighbourhoods! This 4-bedroom home features a spacious loft-style primary bedroom with additional 3 Bedrooms on Main Level, bright living areas, a Renovated Kitchen and a 2-bedroom finished basement with a separate side entrance - ideal for extended family or potential rental income. A large Deck in the Backyard and a Huge 26 x 21 feet garage - perfect for workshop/storage/future development or even convert into a Garden Suite (buyer's to due their own due diligence). Surrounded by newly built custom homes and lot severance activity, this property offers exceptional future potential while being move-in ready today. Live, invest, build - endless possibilities in a thriving family-friendly pocket close to schools, parks, transit, and amenities. A rare find - don't miss this one! Ideal for families, investors, and builders looking for value and future opportunity. (id:60365)
309 - 601 Kingston Road
Toronto, Ontario
North Beach Condo. Upscale one-bedroom end-unit plus a den. Includes one underground parking spot, a locker, a built-in dishwasher, and an in-suite washer and dryer. Central air conditioning, gas heating. Large kitchen with a kitchen island offering extra storage and counter space. This kitchen features full-size kitchen appliances, a double sink, and a built-in dishwasher. A soft-loft inspired building with 9-foot ceilings and oversized industrial-style windows. Granite kitchen countertops, lots of cupboards, and full counter space. Spacious four-piece washroom. The bedroom has a double closet. Great location. TTC access out front allows for a short bus ride to the Main subway station or the Danforth GO station. Enjoy the nearby beaches. Walk or bike to the beautiful lakefront and enjoy kilometres of sandy beaches, walking paths, a lakefront boardwalk, and forever bike trails. Walk out to transit, shops, cafes, and The Big Carrot just outside. Easy highway access. Walk to Kew Gardens (approx. 18 mins), or the new YMCA (approx. 10 mins). Non-smokers only. (id:60365)

