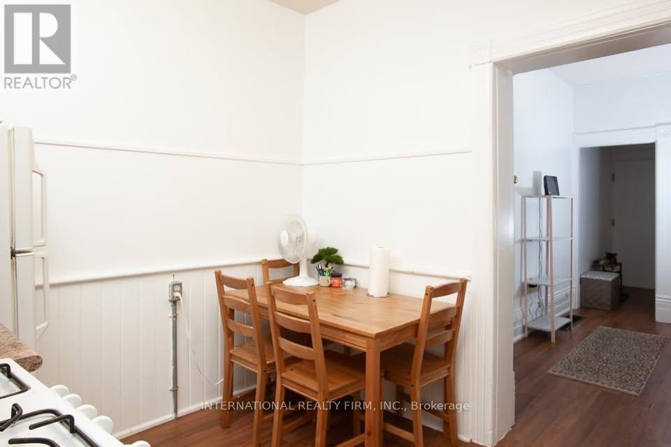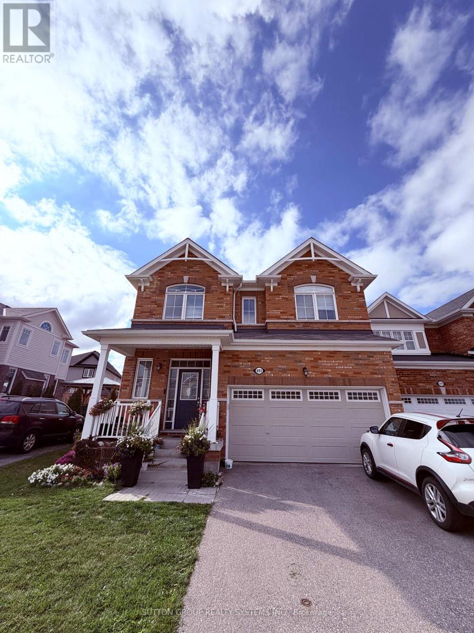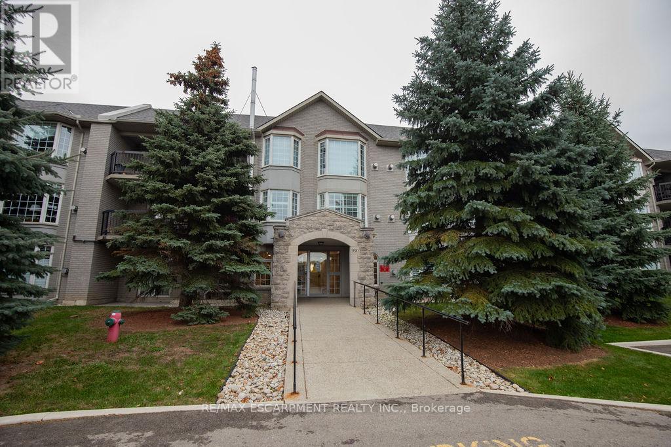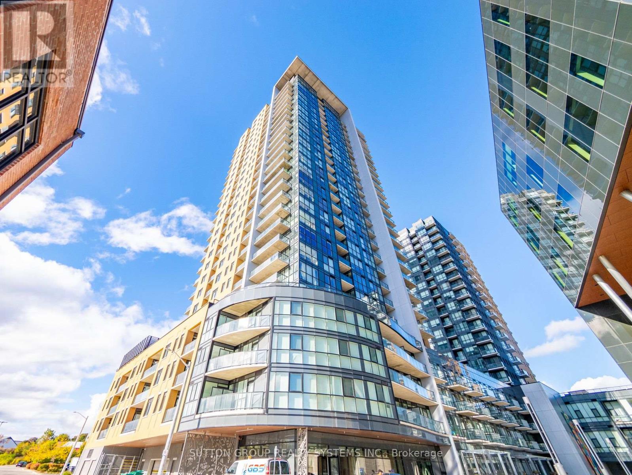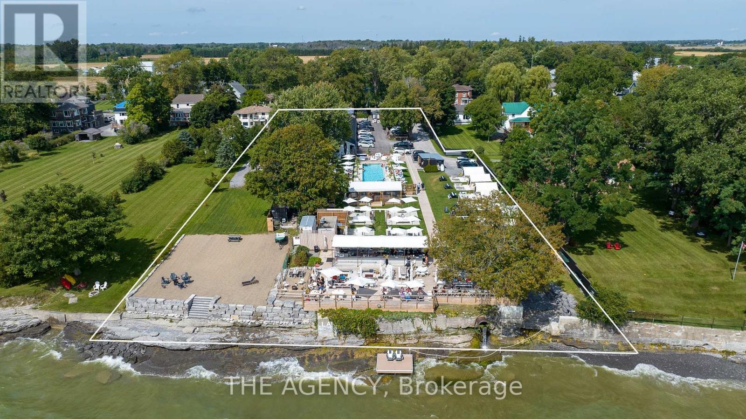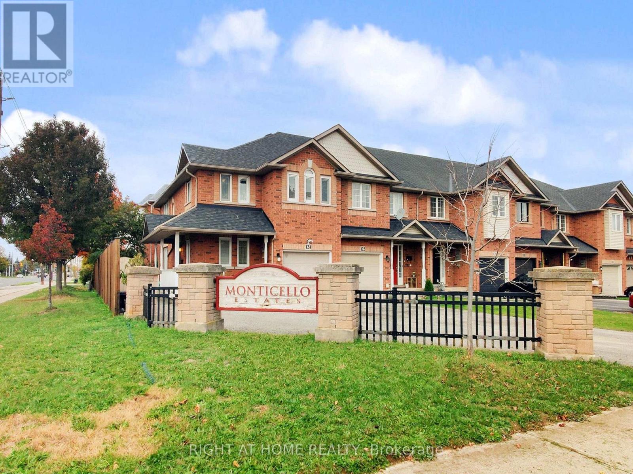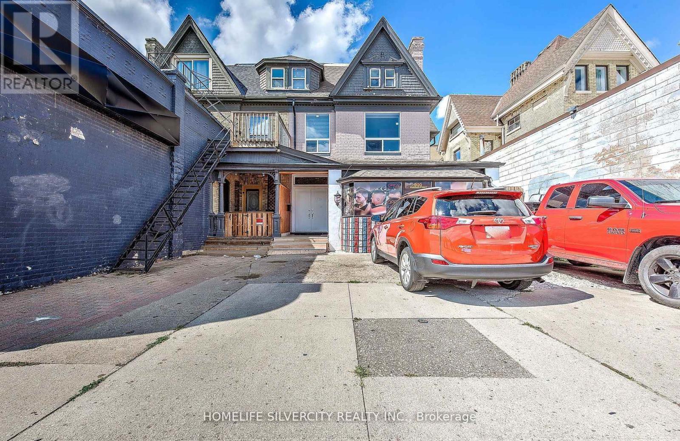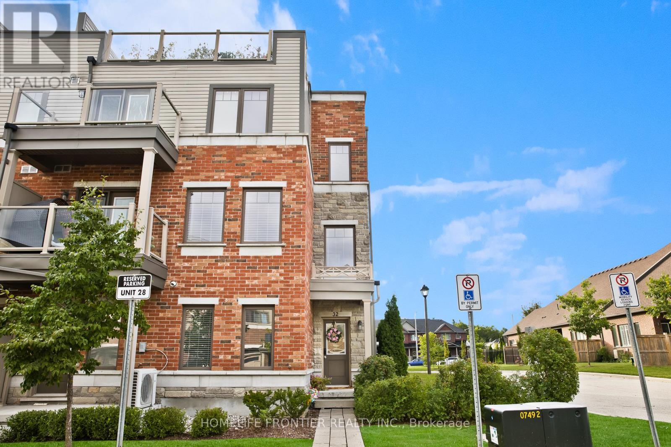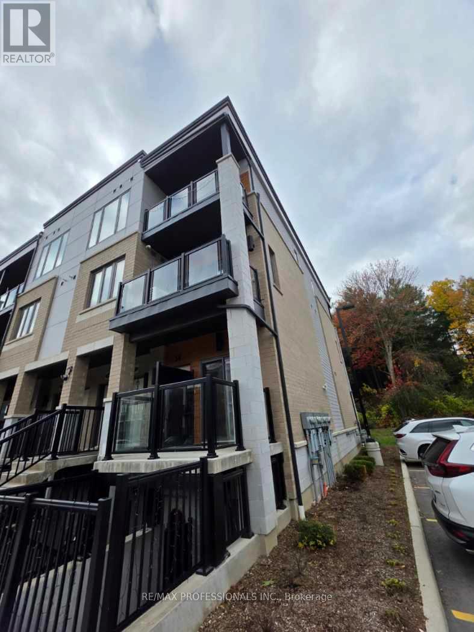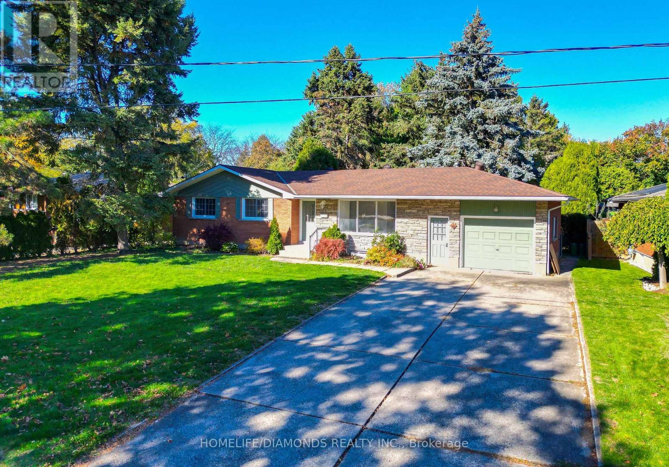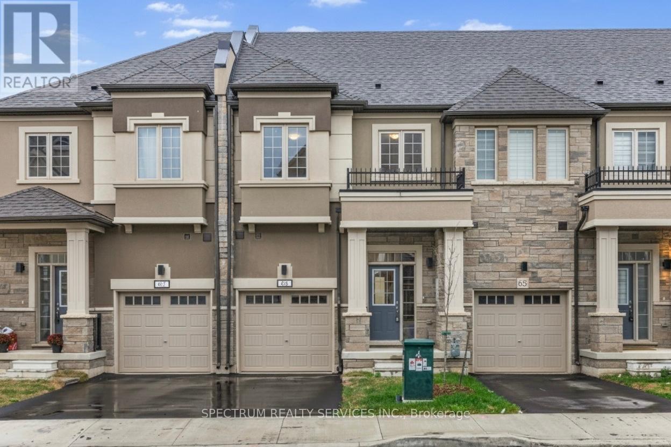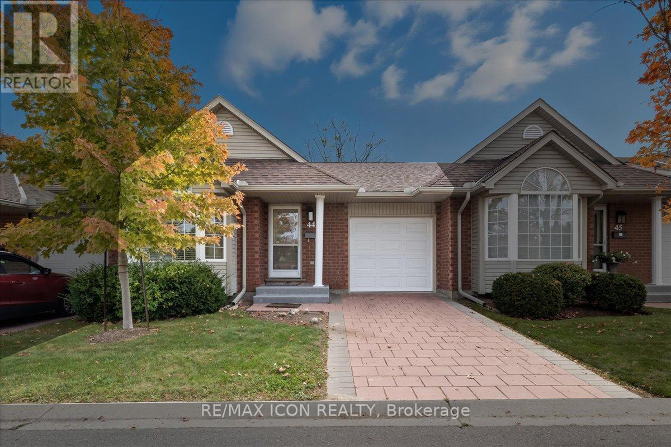226 Richmond Street
London East, Ontario
Welcome to your new home at 226 Richmond Street, London, Ontario! This bright and comfortable 1-bedroom private apartment is located on the main floor of a well-maintained triplex, offering you complete privacy - no shared kitchen, bathroom, or living spaces. Enjoy the convenience of coin-operated laundry facilities within the building and one dedicated parking spot included with your lease. Ideally situated in a central and accessible neighborhood, this apartment provides both comfort and convenience for your everyday living. Rent is $1,350 per month plus personal hydro, with a one-year lease required. As a special limited-time offer, receive a FREE 50" TV when you sign a one-year lease! Don't miss this great opportunity to make 226 Richmond Street your new home. (id:60365)
693 Doon South Drive
Kitchener, Ontario
EXCEPTIONAL 4 Bedroom 4 Bathroom Detached Home In A Desired Kitchener Community. Enjoy Over 2000 Sq Ft Of Living Area With A Practical & Spacious Layout. This House Is Bright And Brings In Lots Of Natural Light. Spacious Bedrooms [Fits Queen Beds] Primary Bedroom Fits King Bed + Walk In Closet And An En-Suite Bath. Special Feature Includes Convenient Family room on the 2nd Floor. Modern Open Concept Kitchen With Granite Counter Top, Lots of counter Space and Lots of cabinet Space. 4 Car parking, Two inside the Garage and TWO on driveway. Basement is Unfinished, but can be used as Storage Space. (id:60365)
202 - 990 Golf Links Road
Hamilton, Ontario
Meadowlands Two bedroom condo, Ancaster Gardens! Beautiful condo large spacious rooms, 1454 sq ft within walking distance to shopping, restaurants, amenities and Hwy. Great designed floor plan on second floor with one underground parking (#16), two full baths, with a balcony, quiet building with storage locker. (id:60365)
404 - 108 Garment Street
Kitchener, Ontario
Exceptionally Large 1 Bedroom Condo, Ideally Located in One of the Most Sought After Regions, which Is Not Only Home to World-Class Education But Also Nestled Around Canada's Major & Fast Growing Tech Companies, Making This Location The IT HUB Of Kitchener. This Condo Feels Like It's been Made to Measure, Offering A Spacious Layout With OVER 650 Sq Ft of Living Space Equipped With Modern Technology, State-of-the-Art climate control, A Modern Kitchen With B/I - Efficient ENERGY STAR Appliances, Granite Countertops, High-Ceilings, Gorgeous Finishing With engineered floors + Ceramic Tile Backsplash & Tons Of Natural Light. Top Notch Amenities, High Demand Location, Minutes to Google via Walking Path - Steps To Transit, LRT, ON-LEASH Dog Park, Restaurants, Groceries & Much More. Walk-In Closet in Bedroom - Sep Thermostat Control In Bedroom - Amenities on 5th Floor - TOP NOTCH Amenities, Fitness Centre, Outdoor-Pool, Sports Court, Yoga Studio & Concierge Service. Bramm St. Yards' monthly parking is available through the City of Kitchener for $150.35 +HST per month, subject to availability. (id:60365)
349 Wellington Main Street
Prince Edward County, Ontario
Invest in one of Ontario's fastest growing tourist summer destinations. The Lakeside Motel is a beautifully renovated and boutique hotel located on the shores of Lake Ontario in Prince Edward County. Licensed for up to 437 guests, this turn-key destination features 13 thoughtfully designed accommodations, including 11 guest rooms and 2 private cottages, along with 5 newly constructed solid cabanas. Ample parking supports peak-season demand, making it ready for immediate continued success. The property is home to PEC's largest waterfront patio and bar, offering seating for up to 160 guests with breathtaking views of the lake. A 70-foot outdoor pool with its own bar, as well as hot tub, sauna, and fire pits create an elevated guest experience, complemented by a fully equipped outdoor kitchen, service bar, prep kitchen, and dish area. In inclement weather, the enclosed seasonal pool bar and cabana dining area provide functional alternatives. Additional on-site amenities include a food truck, liquor store, giftshop, and rentals for bicycles, kayaks, and canoes. The shoreline has been restored with added water access and dock. Recent upgrades include a new generator, an outdoor sound system, and Porsche EV chargers. Only two hours from Toronto and four hours from Montreal, this is one of PEC's most unique hospitality properties. Financials available upon request. Opportunity to acquire two adjacent properties with potential to expand operations. Includes adjacent property at 351 Wellington Main St, Prince Edward County, K0K 3L0, sold together with 349 Wellington Main St, offering combined frontage of 172.55 ft, total site area of 2.23 acres, and parking of 40 + 12 spaces. Each property is held under separate ownership (see Schedule B), with separate zoning designations (349 Wellington Main St C2, 351 Wellington Main St R1) and combined 2024 taxes of $20,030 (separate assessments). (id:60365)
124 Peachwood Crescent
Hamilton, Ontario
Welcome to Peachwood Avenue - One of Stoney Creek's Most Desired Locations! This impeccably maintained end-unit freehold townhouse truly stands out from anything else on the street. Offering 3 bedrooms, 3 bathrooms, and 1,659 sq. ft. above ground (over 2,244 sq. ft. of total living space including the fully finished basement), this home combines size, quality, and comfort like no other. All big-ticket updates are already done - brand-new windows and front door, a new sliding door patio to the garden, roof replaced in 2018, and no rental equipment - everything is owned outright. Inside, the home has been maintained in pristine condition - spotless, bright, and move-in ready. The main-floor family room can easily be converted into a 4th bedroom, offering flexibility for larger families or guests. The finished basement adds even more living space for a recreation area, office, or home gym. Outside, enjoy a large garden with plenty of space for outdoor living and entertaining, plus parking for up to 7 vehicles (6 driveway + 1 garage) - room enough for your RV or boat! This is a one-owner home, lovingly cared for by European owners who maintained it with pride and attention to every detail. They're now happy to see the next family enjoy the same quality of life and European standard of care that this home reflects in every corner. Located in the heart of Stoney Creek, Peachwood Avenue is loved for its quiet residential feel while being steps from everything you need - excellent schools, parks, public transit, restaurants, and shopping. Commuters enjoy the quick access to the QEW, while families appreciate the nearby recreation centres, lakefront trails, and community amenities that make this area one of Hamilton's most desirable. If you've been waiting for the perfect combination of space, condition, and location, this is the one you've been looking for - a unique end-unit townhouse with no compromises. (id:60365)
544 Dundas Street E
London East, Ontario
Don't miss the opportunity to own a turn-key low maintenance income generating investment property. Totally renovated, everything is new! Purchase and enjoy positive cash flow!! . 1 Commercial unit with street exposure & parking in front + 3 residential units with a walk out to back yard and parking spots in the rear alley. The commercial unit is roughly 500 sq. ft and has a separate entrance. Residential 2,457 sq. ft., boost large windows, high ceilings . All new vinyl flooring throughout. . Retrofitted to include sump pump with water weeping tile all-around the exterior with new parking as well. Fire-rated separation, new insulation with in-suite laundry in each unit, easily add to your revenue stream with coin operated laundry. New kitchens with quartz countertops along with all new beautiful washrooms. The basement has separate Entrance. (id:60365)
32 - 39 Kay Crescent
Guelph, Ontario
Selling Sunsets! Welcome to this Fully Renovated & Custom End Unit Townhome in a very family friendly neighbourhood of south Guelph. Over $70K Spent in Reno Upgrades & Added Extra Bath. Super Spacious Modern living space spread across 4 Levels & ideal for entertaining. This fantastic layout is efficiently fit for almost any family. Bright Windows From Every Corner, New Vinyl floors (carpet free), Oversized Kitchen Island, Quartz Countertops, Backsplash & 3 Baths for Functionality. Witness Some Of The Most Beautiful Sunsets from your Private Rooftop Terrace & 2 Separate Balconies. Prime Location close to the best that Guelph has to offer; Transit, Major Retail & Entertainment. (id:60365)
C35 - 25 Isherwood Avenue
Cambridge, Ontario
Welcome to Havn, one of Cambridge's most desirable new communities. This Fantastic 2-bedroom, 2.5-bathroom end unit offers stylish, low-maintenance living with a bright and spacious layout. The main floor features 9-foot ceilings, laminate flooring, and a convenient 2-piece bath. The open-concept great room walks out to a large balcony, perfect for relaxing or entertaining. The modern kitchen includes a breakfast bar, granite countertops, and plenty of storage space. Upstairs, the primary bedroom impresses with a walk-in closet, 4-piece ensuite, and access to a private second balcony. A second bedroom, ensuite laundry, and an additional 4-piece bath complete the upper level. Located close to shopping, schools, parks, trails, the hospital, and major highways, this home combines convenience with comfort. Rent includes: Basic internet service, 1 parking space, Exterior Maintenance, Water heater and water softener rental. Utilities (electricity, gas, and water) are extra. (id:60365)
17 Old Coach Road
St. Catharines, Ontario
Welcome to your fully renovated dream home! This stunning property features 3 spacious bedrooms upstairs and an additional 2 bedrooms in the basement with a separate entrance, offering plenty of space for your family or potential rental income. The home has been beautifully upgraded with a 200 AMP electrical panel, ensuring it's both modern and energy-efficient. Situated in a quiet, low-traffic street, this home is close to everything you need-excellent schools, shopping, parks, and trails-making it the perfect location for your new life. Don't miss out on this rare opportunity. Make this house your new home today! Reach out for more details-properties like this don't come around often! (id:60365)
66 - 305 Garner Road W
Hamilton, Ontario
Stylish, spacious, and exceptionally upgraded, this move-in ready executive townhome by LIV Communities offers the perfect blend of luxury, comfort, and convenience in one of the area's most desirable and family-friendly neighborhoods. Thoughtfully designed and beautifully maintained, this 3-bedroom, 2.5-bathroom home is situated on a quiet street, providing a peaceful setting just minutes from all major amenities. With OVER $35,000 IN UPGRADES, every detail has been carefully selected for quality and style. Step inside to discover a bright, open-concept main floor featuring luxury Laminate flooring and large windows that fill the space with natural light. The stunning kitchen showcases upgraded cabinetry, a spacious island that serves as the perfect hub for cooking, dining, or entertaining, and will include brand new appliances. The inviting living room flows seamlessly to a private deck, ideal for morning coffee or relaxing evenings outdoors. Upstairs, the spacious primary suite offers a walk-in closet and a spa-inspired ensuite bathroom, creating a tranquil retreat. Two additional bedrooms provide versatility for family, guests, or a home office, while a convenient second-floor laundry room enhances everyday practicality. Additional highlights include direct garage access to the home, upgraded light fixtures and finishes throughout, and an unfinished basement with a rough-in for a bathroom, offering endless potential for future living space. Perfectly located near parks, top-rated schools, shopping, and major highways, this exceptional property combines luxury, functionality, and location, making it the perfect place to call home. (id:60365)
44 - 360 Erbsville Road
Waterloo, Ontario
Don't miss your chance to join the sought-after 360 Erbsville community! This Executive-style bungalow condo is vacant and move-in ready before the holidays. Enjoy upgraded flooring, a custom kitchen, and an open living area with walkout to a private deck. With interior access to the garage and all exterior maintenance handled - lawn care, snow removal, roofing, and more - you can truly relax and enjoy a carefree lifestyle. The finished lower level offers a large rec room, home office (or 3rd bedroom), and full bath. Prime Waterloo location close to parks, shopping, and transit - an opportunity not to be missed! (id:60365)

