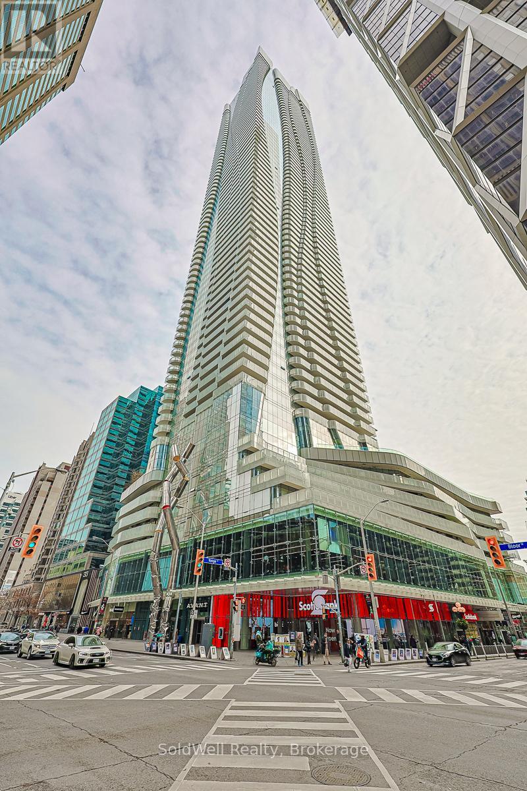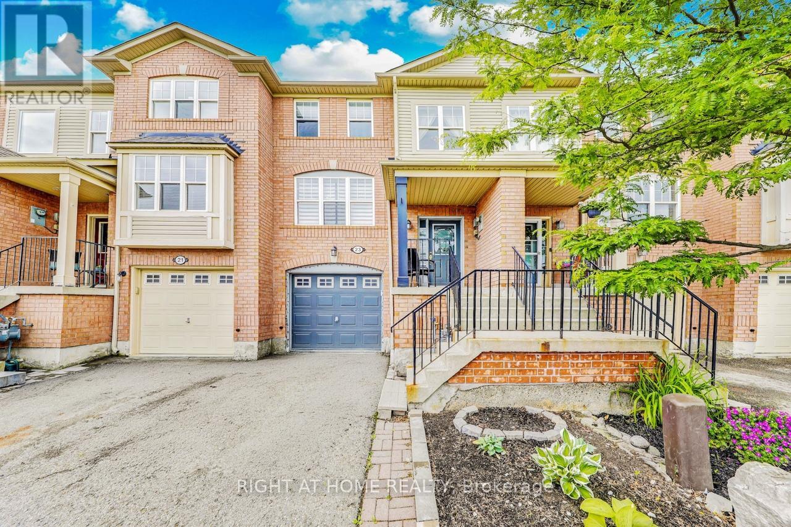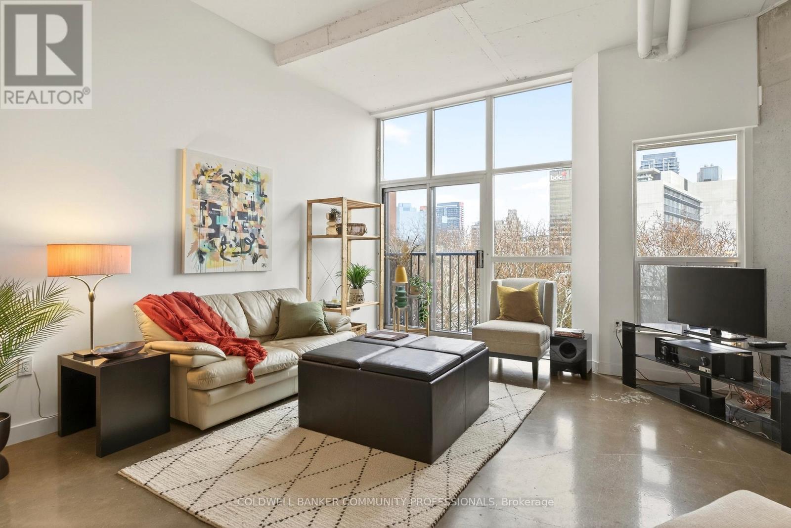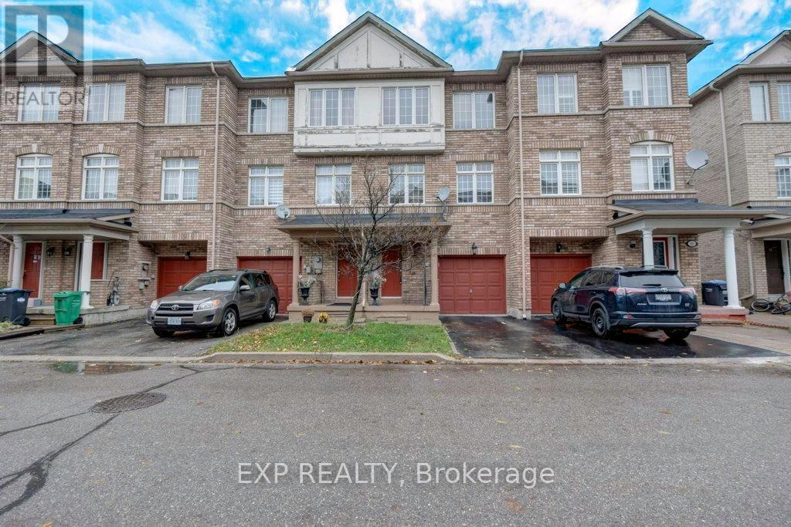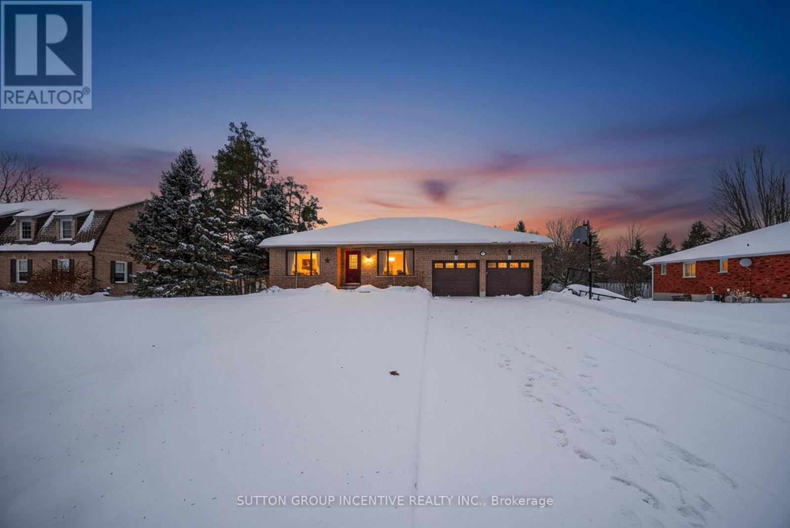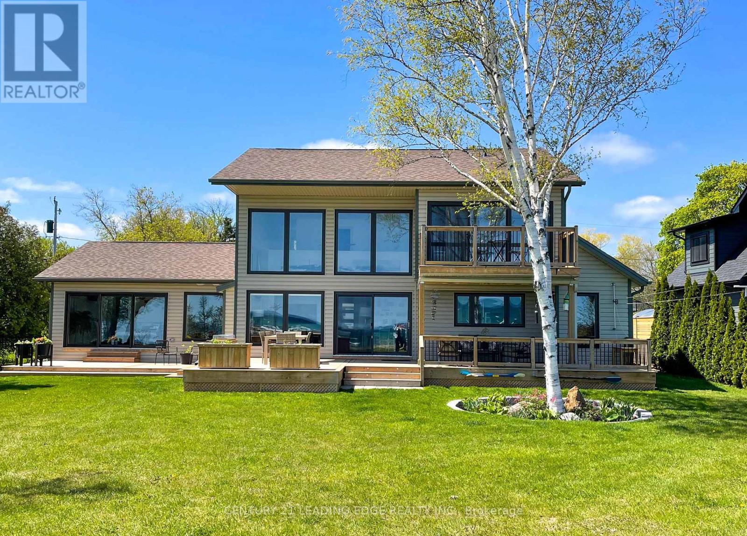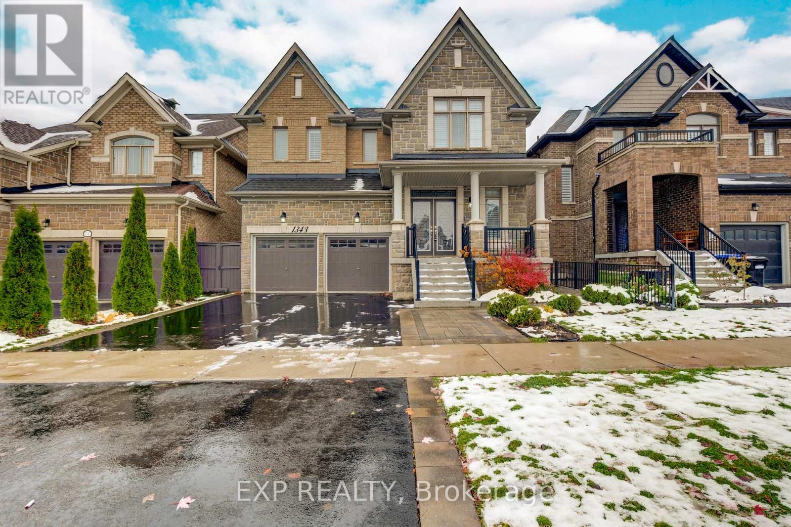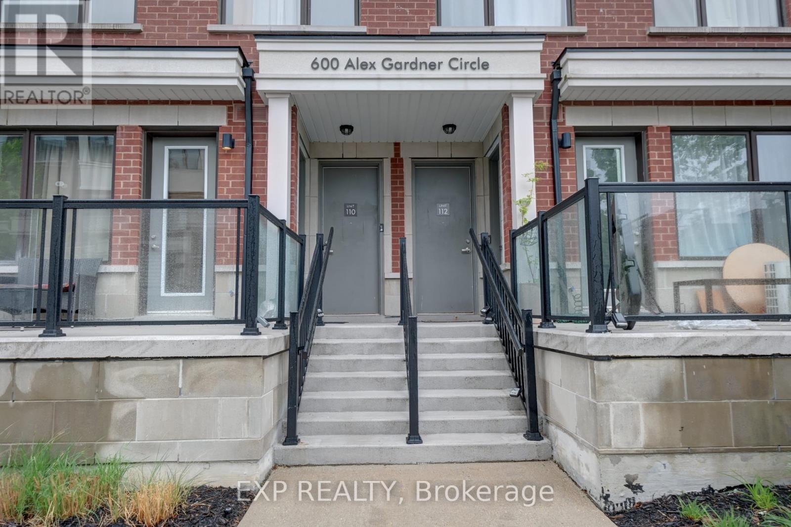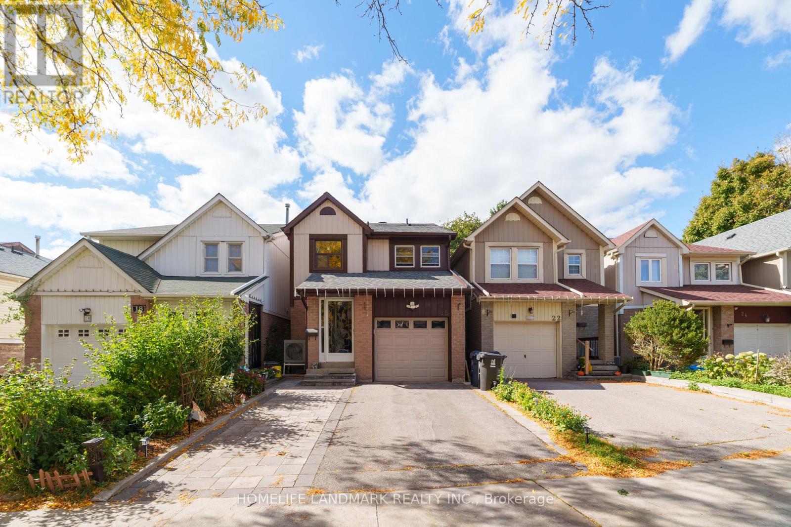3312 - 1 Bloor Street E
Toronto, Ontario
One Bloor - Prestigious Luxury Living in the Heart of TorontoSpacious One + Media Suite with a Large Balcony perched high on the 33rd floor of the iconic One Bloor - one of Toronto's most prestigious luxury residences with direct access to two subway lines.Enjoy a functional and airy bedroom with a wall-to-wall closet, 9-foot ceilings, and floor-to-ceiling windows flooding the space with natural light. The expansive north-facing balcony offers stunning city views - perfect for morning coffee or evening relaxation.Immaculately maintained and professionally cleaned, this suite is move-in ready and showcases high-end finishes throughout.Experience world-class amenities across over 50,000 sq.ft. on two levels, including an indoor/outdoor pool, spa facilities, state-of-the-art gym, party room, 24-hour concierge & security, and more.Located in one of the best urban locations in Toronto, steps to Yorkville, U of T, premium shopping, fine dining, and with easy access to the DVP, this address offers the ultimate blend of luxury, convenience, and sophistication. (id:60365)
23 Seed House Lane
Halton Hills, Ontario
Welcome to this beautifully upgraded freehold townhouse in the heart of Georgetown. Designed in a modern style, this spacious home features 3 bedrooms and 3 bathrooms across a bright, functional layout.The main floor offers an open-concept kitchen with granite countertops, stainless steel appliances, and a stylish backsplash - perfect for everyday living and entertaining. The spacious living room includes pot lights, hardwood floors, and a walkout to a beautifully maintained backyard.Upstairs, the primary bedroom boasts a walk-in closet and a private 3-piece ensuite bath. Two additional bedrooms include generous closets and a second 3-piece bathroom. Enjoy the convenience of inside access to the garage and a laundry area with walkout to the backyard.This property also features a low POTL fee covering snow and garbage removal for worry-free maintenance. Located within walking distance to Georgetown Marketplace, schools, parks, and local shops - this home offers comfort, convenience, and modern style.Perfect for first-time home buyers or anyone looking to enjoy easy living in a desirable location! (id:60365)
9 - 9 Ashton Crescent
Brampton, Ontario
Freshly painted and move-in ready, this bright and spacious end-unit townhouse offers modern living in a highly desirable area. The open-concept kitchen features a stylish backsplash, stainless steel appliances, and plenty of natural light - perfect for entertaining family and friends.The upper level includes three generously sized bedrooms and a beautifully updated bathroom. The lower level offers a comfortable recreation room with a walk-out to the backyard, ideal for relaxing or hosting guests.Enjoy the fantastic amenities including an outdoor pool, meeting room, and visitor parking. Conveniently located within walking distance to shopping, parks, schools, and public transit.Perfect for first-time home buyers or families looking for comfort and convenience! (id:60365)
503 - 66 Bay Street S
Hamilton, Ontario
What do you want from an industrial style condo? Convenient downtown location, underground parking, concrete floors, 10'7" tall ceilings and open concept living. The Core Lofts at 66 Bay St S offer all of this and more. This 1 bedroom + den east facing unit, features a spacious main bedroom, with the option of a 2nd for guests, or feel free to use that space for your office, gaming area or library. The main living area is perfect for entertaining with granite counters, island and floor to ceiling windows looking out at some of the city's best modern architecture including the Stanley Roscoe designed City Hall, and the 70s modernist Stelco Tower by Arthur C.F. Lau. Building amenities include an exercise room, rooftop terrace and a party room. You have all the best of downtown at your fingertips, walking to the farmers market, shows at the new TD Coliseum, tons of fantastic restaurants and shops on Locke St, James N and South as well. (id:60365)
13 - 7035 Rexwood Road
Mississauga, Ontario
BEING SOLD " AS IS WHERE IS" (id:60365)
36 Nicholson Crescent
Springwater, Ontario
Snow Valley! Great potential in this nice sized all brick ranch bungalow on a sprawling 100 x 200 ft lot. Good size kitchen & breakfast area walk out to decking and spacious backyard. Bright living room overlooking front grounds. Primary bedroom with walk thru closet and 3 piece ensuite. 2 other spacious bedrooms on main level & full bathroom. Mudroom with inside entrance from double garage to the kitchen. Lower level offers ability to have an extra 2 bedrooms if needed, or gym/office area. Rec room is huge and offers a warm cottage feeling. Some rooms have been virtually staged (id:60365)
29 St. Clair Street
Collingwood, Ontario
Welcome to The Lake House - a bright & airy 5 bedroom lakeside retreat on the stunning shores of Georgian Bay, with a separate 1 bdrm Coach House, available for rent together or individually. This charming property boasts a sandy beach shoreline & the perfect setting for both relaxation & adventure. In the main house, the primary bedroom offers breathtaking views of the bay, along w a spacious dressing area & a luxurious ensuite bathroom. The ground floor also features another primary suite with own ensuite, offering comfort and privacy. The fully equipped kitchen is perfect for cooking & entertaining, and the dining room comfortably accomodates a large group for memorable meals. Enjoy cozy moments in the living area w gas fireplace, ideal apres-ski drinks or quiet evenings after a day on water or slopes. Step outside to the expansive deck, which offers a covered seating area and hot tub with spectacular lake views. The outdoor amenities also include a waterside fire pit, perfect for evening gatherings and enjoying the sunset. Upstairs, The Lake House has three additional bedrooms: one with a queen bed, another with a king bed and private balcony overlooking the bay, and a third with two single over double bunk beds. There's also a convenient full bathroom for your guests. The Coach House offers a cozy, private retreat w a fully equipped kitchen, a comfortable family room w heated floors, and a separate bedroom with a queen bed. It's perfect for extra guests or as a peaceful getaway space. Additional features include a home office, large outdoor dining area, trail bikes, a paddleboard, two kayaks, snowshoes and cross country skies for your outdoor adventures. Whether you're looking to explore the bay, enjoy a quiet weekend away, or host a memorable family reunion, The Lake House is the perfect destination for your next getaway. Monthly spring season rate posted (April, May), both Lake House & Coach House. Also available for 2 month lease at $8K. (id:60365)
1343 Lawson Street
Innisfil, Ontario
BEING SOLD "AS IS WHERE IS" (id:60365)
209 - 275 Renfrew Drive
Markham, Ontario
RELOCATE YOUR BUSINESS TO THIS HIGH-PROFILE OFFICE BUILDING IN THE HIGH-DEMAND LOCATION OF BUTTONVILLE, BRIGHT, UPDATED & BUILT-OUT SECOND FLOOR 2752 SQ. FT., 7 OFFICES, KITCHENETTE, LARGE OPEN BULL PEN AREA, RECEPTION AREA, 2 ENTRANCES TO UNIT. AVAILABLE IMMEDIATELY VACANT, ACROSS FROM BUTTONVILLE AIRPORT, EASY ACCESS TO MAJOR HIGHWAYS, STEPS TO PUBLIC TRANSIT, FLOOR PLAN ATTACHED TO LISTING, ELECTRIC CAR CHARGER STATION ON-SITE IN PARKING AREA, RENTAL ESCALATIONS YEARS 2-5, PLEASE NO SCHOOL, RETAIL, MEDICAL, TRAINING USES!! (id:60365)
112 - 600 Alex Gardner Circle
Aurora, Ontario
Nestled in the heart of Aurora at Yonge & Wellington, this modern stacked townhome offers over 1,337 sq ft of stylish, upgraded living space in the sought-after Aurora Heights community. Spread across three bright and functional levels, this home strikes a perfect balance between comfort and convenience. The main floor features an open-concept layout with a sleek kitchen that showcases granite countertops, a ceramic backsplash, stainless steel appliances, pendant lighting, and generous counter space, ideal for both casual meals and entertaining. The living area is enhanced with a custom wood accent wall, electric fireplace, built-in bookshelf, pot lights, laminate flooring, and custom window treatments. A family-sized dining area with built-in bar cabinetry and a 2-piece powder room complete the main floor. Upstairs, the spacious primary retreat offers a 3-piece ensuite, walk-in closet, double closet, and a private balcony. The second bedroom features a double closet and a large window, and is conveniently located near a 4-piece bath and laundry facilities. The showstopper is the massive private rooftop terrace, an entertainer's dream with faux grass, wood-panel flooring, and glass privacy fencing, perfect for BBQs, relaxing, or hosting friends under the open sky. Extras include oak staircases, one underground parking space, and a storage locker. Built by Treasure Hill, this home is ideally located just steps from downtown Aurora, shops, restaurants, transit, and more, with easy access to the Aurora GO Station, Highway 400 & 404. Urban living at its finest, walking distance to all amenities! A must see! (id:60365)
20 Croach Crescent
Toronto, Ontario
Bright, spacious, and well-maintained detached home in the highly convenient Agincourt North community! This lovely property features 3 bedrooms, a functional layout, and a cozy family room-perfect for comfortable living. Newly refreshed and move-in ready. Private driveway with an EV charger installed, providing modern convenience for electric-vehicle users. Located in a quiet, family-friendly neighbourhood with easy access to TTC, Hwy 401, parks, schools, supermarkets, banks, and Woodside Square. Ideal for families seeking both comfort and convenience. ** This is a linked property.** (id:60365)
536 King Street E
Oshawa, Ontario
A Rare Income-Generating Opportunity in the Heart of Oshawa's Desirable O'Neill Community! This beautifully updated 4-bedroom detached home sits proudly on a premium corner lot, offering a unique blend of historic charm, modern upgrades, and impressive investment potential. Zoned R1-C, this property permits up to two additional accessory apartments, making it ideal for multi-generational families or savvy investors seeking to maximize rental income. Step inside to discover a bright, open-concept main floor featuring a spacious living room with a gas fireplace, French doors, and sliding doors that lead to a sun-filled 4-season sunroom perfect for year-round enjoyment. The modern kitchen (renovated in 2019) is a chef's dream with granite countertops, stainless steel appliances, a large center island, glass tile backsplash, and a sleek stainless steel hood fan and pantry. Upstairs, you'll find four generously sized bedrooms, all with hardwood flooring, and renovated bathrooms with contemporary finishes. One of the bedrooms features walk-out access to a private upper-level deck, providing a peaceful escape or dining area. The partially finished basement features a renovated 3-piece bathroom, a cold cellar, and a large recreational space, all ready for your vision. The basement has a rough-in for a kitchen. Enjoy peace of mind with recent updates: Furnace & A/C (2019), shingles (2022), hot water tank (owned, 2023), and washer/dryer on stands (2019). Outside, the fully fenced backyard features a large deck and a storage shed, ideal for entertaining, gardening, or creating your outdoor retreat. Additional Driveway access available on Wilson Rd. for the Future Construction of a Garage at the Back. Close to top-rated schools, parks, transit, and shopping. A safe and family-friendly community with excellent walkability. Investment-ready with flexible zoning. Don't miss your chance to own a versatile and well-maintained home in one of Oshawa's most established neighbourhoods. (id:60365)

