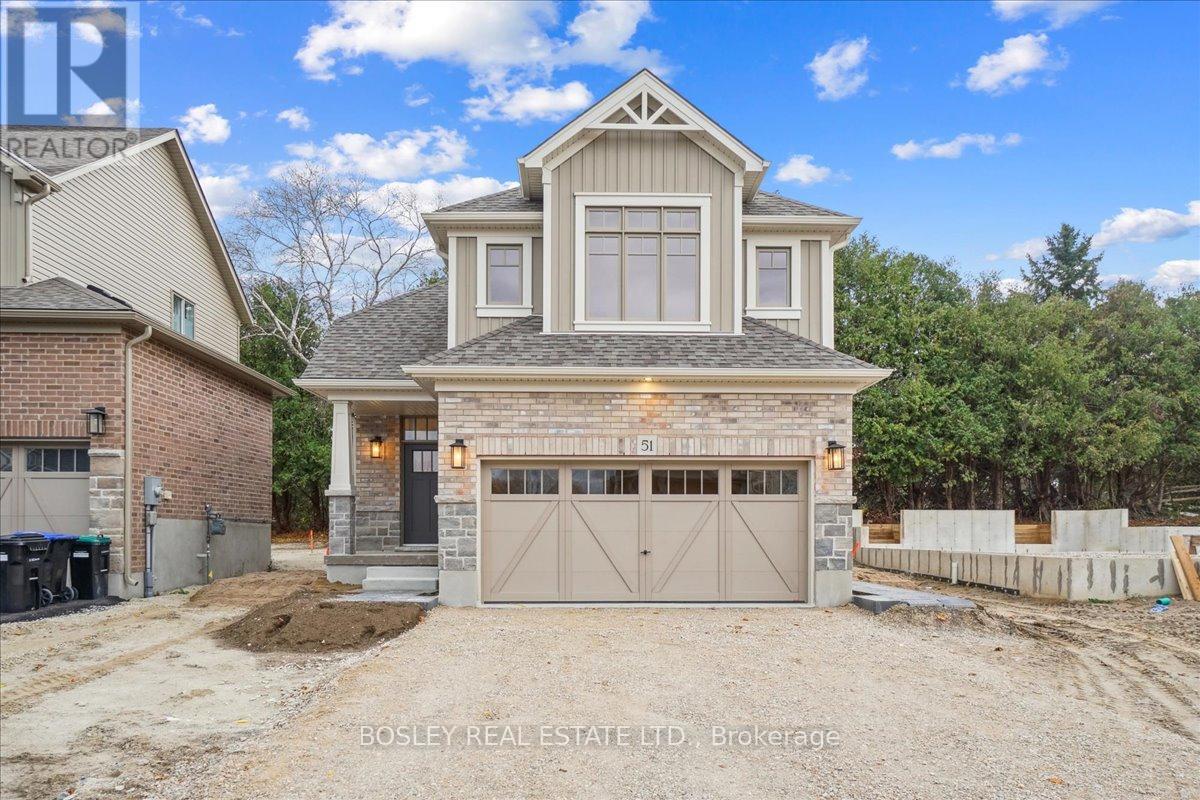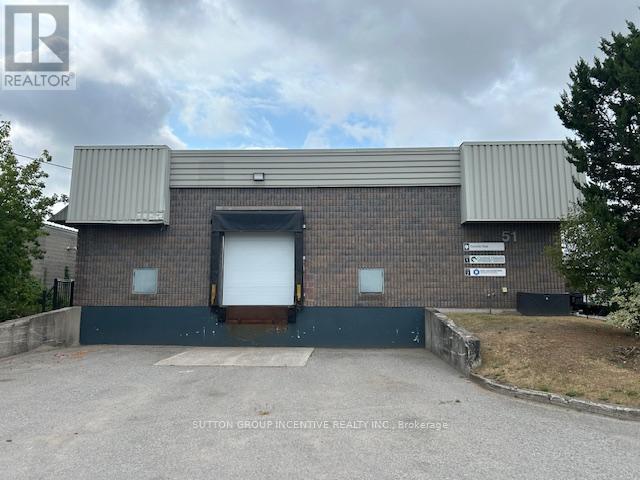722 - 3009 Novar Road
Mississauga, Ontario
Brand new 1 bedroom unit at Arte featuring floor-to-ceiling windows that fill the space with natural light, a spacious walk-in closet, and a sleek, modern open-concept kitchen equipped with stainless steel appliances. The unit also features an extra large balcony. The functional layout offers ample storage with no wasted space, creating a comfortable and efficient living environment. Conveniently located within close proximity to supermarkets, restaurants, public transit, the University of Toronto Mississauga, and Square One Shopping Centre, this home offers both style and accessibility for modern urban living. (id:60365)
21 Foxacre Row
Brampton, Ontario
Fabulous 3+1 bedroom home in desirable area! Large legal basement apartment with appliances. This is a must see hit! Freshly painted, laminate flooring, crown molding, wainscoting. ** This is a linked property.** (id:60365)
338 - 1100 Lansdowne Avenue
Toronto, Ontario
Experience loft living at its finest in this bright and expansive 2+1 bedroom, 2 bathroom corner residence at the coveted Foundry Lofts ideally situated in Toronto's West end. This exceptional two-storey unit showcases a recently renovated (2024) kitchen with ample drawers, brand new full size stainless steel appliances, hardwood flooring throughout and large arched windows that bathe the space in natural light, highlighting the lofts exposed brick, generous proportions and contemporary finishes. The unit features an oversized primary bedroom with skylight, double closets, and an adjacent sizeable den with built-in shelving currently functioning as a study. The upper level bathroom is sizeable and luxurious with a deep soaker tub and separate glass enclosed shower. The second bedroom on the main level has a large window and closet. Residents enjoy access to building amenities: a stunning central atrium with lounging areas, fitness centre, party room and visitor parking. Located moments from Geary Ave, Balzac's Coffee, Earlscourt Park, Corso Italia, the Junction, Foundry Lofts offers a blend of urban charm and modern convenience a truly rare offering in Toronto's West end! 1 underground parking spot included. Unfurnished unit. (id:60365)
6 - 31 Town Line
Orangeville, Ontario
Modern comfort meets everyday function in this stylish 3-bedroom townhouse, built in 2020 with a focus on contemporary living. Step inside to find engineered hardwood floors and a bright, open-concept layout that flows effortlessly from room to room. The kitchen is a standout, featuring rich dark cabinetry, stainless steel appliances, and a timeless tile backsplash - perfectly positioned beside the living and dining areas for easy entertaining. A striking feature wall brings depth and character to the main floor, while large windows fill the space with natural light. Upstairs, the spacious primary bedroom offers a peaceful escape with a walk-in closet and private 3-piece ensuite. Two additional bedrooms and a full main bathroom provide flexibility for growing families, guests, or a home office. The unfinished basement is full of potential, with a rough-in for a bathroom and central vac already in place. Youll also appreciate the convenience of inside access from the built-in garage and a fully fenced backyard ideal for summer BBQs or quiet evenings under the stars. With a practical layout, trend-forward design, and room to grow, this home is a perfect fit for modern life. (id:60365)
455 Canterbury Crescent
Oakville, Ontario
Welcome to 455 Canterbury Crescent - nestled in one of Oakville's Most Sought After Neighborhoods. Tucked away on a serene tree-lined crescent in the heart of Oakville. 455 Canterbury Crescent offers a great opportunity to live in a community with charm. This residence sits on one of the most coveted streets in the area - known for its quiet, family-friendly atmosphere, mature trees, & beautiful homes. Canterbury Crescent is part of a tight knit enclave where neighbours take pride in their properties, children still play safely in front yards & ride bikes down the quiet street. Just steps away, you'll find lush parks, top-rated schools ( Oakville Trafalgar High & EJ James Schools ), & scenic walking trails that wind through the surrounding greenspace - all while being moments from the vibrant amenities of Kerr Village, Downtown Oakville, & the Lakeshore. The large front and backyard may especially appeal to gardeners. Whether you're looking to raise a family, enjoy a peaceful retreat, downsize, or invest as an investor in a premier Oakville address, this location delivers - with it's warm sense of community & a setting that offers both tranquility & convenience, 455 Canterbury Crescent is more than a home - it's a lifestyle. CALLING ALL motivated Builders build investors invest renovation renovate fixer upper fixerupper rebuild estate asis whereis (id:60365)
Lower - 63b Shipley Avenue
Collingwood, Ontario
Step inside and discover comfort & Style in this all-inclusive Legal 2-Bedroom Basement Apartment with 2 car parking & a private side yard! Imagine coming home to a space that feels just right. As you step inside, you instantly notice the warmth of luxury vinyl plank flooring beneath your feet, the seamless flow of the open-concept living, dining, and kitchen area, and the way the space invites you to relax, entertain, and enjoy. You can already picture yourself here cooking in a beautifully designed kitchen, sharing meals, and unwinding after a long day. With two spacious bedrooms, this home offers the comfort and flexibility you need, whether it's for restful nights, a stylish home office, or a peaceful retreat. The 4-piece bath is thoughtfully designed to elevate your daily routine, while the ensuite laundry ensures ease and convenience right at your fingertips. And because home should be about more than just a place to live, this unit is designed for effortless comfort. Nestled in a prime Collingwood location, you're moments from scenic trails, vibrant shops, and cozy cafes where small-town charm meets modern convenience. You can already imagine it the ease, the warmth, the perfect fit. Step forward. Your new home awaits. View the Virtual Tour link for floor plans, video & full 3D Tour! [NOTE - Virtual tour and photos are of a similar model - colours & finishes will vary but the layout is the same] (id:60365)
1b - 51 Churchill Drive
Barrie, Ontario
Great South Barrie Hwy 400 Access. Close to All Amenities. Warehouse space in an Industrial Mult Unit Building. Twim Building 53 Churchill same owner with shared parking. The Subject Unit is entitled to parking in front of their unit. Subject has 3 parking spaces at the side and additional room in front of the loading dock. Additional rent TMI $4.00 (id:60365)
72 Cassandra Crescent
Richmond Hill, Ontario
Welcome to 72 Cassandra Crescent, 3925 sqf -- a landmark residence in the heart of Bayview Hill, the most prestigious enclave. 9' ceiling ground floor, 10' ceiling living room and the breathtaking 17' high grand foyer. From the moment you step into, the natural light pours through skylights and California shutters, setting the stage for timeless elegance. Rich hardwood floors, detailed crown moulding, wainscoting walls, and pot lights throughout create an atmosphere of refined living. The chef-inspired kitchen is both grand and functional perfect for hosting in style. Sunlight fills every thoughtfully designed space, casting a warm, inviting glow. Professionally landscaped grounds and elegant interlocking stonework complete the picture. In a neighborhood celebrated for its elite schools, stately homes, and lasting prestige, this is where luxury lives and compromise never enters. ** Enjoy the convenience of additional garage space with a 2.5 tandem parkings, nearby parks, large malls, restaurants, bars, tennis courts, Bayview Hill Community Centre, and easy access to Highway 404. Whether you're raising a family or entertaining guests, 72 Cassandra Crescent delivers the space, style, and setting to live beautifully every day. (id:60365)
215 - 175 Bamburgh Circle
Toronto, Ontario
Welcome to this one-of-a-kind newly renovated corner unit, $$$$$ spent on top to bottom renovation. New custom kitchen, new bathrooms, new vinyl plank flooring, new appliances, new window roller blinds, new mirrored closet doors and new light fixtures! Enjoy the abundance of natural light streaming through the windows of this home! The open concept Living and dining rooms are prefect for family gatherings and entertaining. The custom kitchen is adorned with sleek quartz countertops and quartz backsplash, tall upper cabinets, valance lighting, brand new stainless steel appliances & a breakfast area with windows. The large den of over 100 sq ft, enclosed with French doors and has windows on 2 sides, offers versatility as a third/guest bedroom or a private home office. The primary bedroom includes a 4-piece ensuite, a walk-in closet and a 8' wide additional closet for maximum storage space. Both bathrooms have been tastefully renovated with quartz vanity tops, new tubs, faucets and tiles, and the primary ensuite showcases a sleek walk-in shower stall with glass enclosure. The good-sized laundry room with brand new washer and dryer offers convenient storage space too. Incredible amenities, including indoor pool, exercise room, party room, sauna, tennis court, squash court, ping pong, 24-hour concierge & ample visitor parking. Its unbeatable location offers unparalleled convenience of daily living - TTC at doorstep, walk to plaza with supermarket, restaurants & shops. Minutes to banks, parks, library, community centre, doctor's office/clinics, T&T supermarket, highway 407 & 401. All inclusive maintenance fees cover electricity, heat, central air conditioning, water, Rogers basic cable TV & internet! Top ranking Dr. Norman Bethune Collegiate area. (id:60365)
73 Feint Drive
Ajax, Ontario
Must see! Fully upgraded stone & brick house in the sought-after Nottingham neighborhood. $150k++ spent on home upgrades & professional finishing of basement. This spacious home offers nearly 1,900 sqft of built-up area and 2,500 sqft of total living space. Efficient main floor layout includes living, dining, family & breakfast spaces. Upstairs include two large king bedrooms, a queen bedroom along with a convenient upper-level laundry. Enjoy hardwood floors, upgraded kitchen (granite countertop, backsplash, deep sink & SS appliances), high ceilings, central vacuum and multiple phone controlled smart features (main door lock, video doorbell, pot lights & garage door opener). Beautifully finished basement apartment can be rented out for additional income or be used for multi-generational living. Basement offers separate entrance, kitchen, laundry, 3pc washroom, fireplace, large sliding storages, egress window etc. Alternatively, open concept basement can provide additional living space for a growing family. Step outside to a beautifully landscaped backyard with paved seating area, maintained lawn, perennial flower beds, storage shed, & paved side alley access. No neighbors behind provide excellent privacy perfect for outdoor fun, BBQs, or quiet mornings. East-facing sliding door welcomes morning sun while the south-facing skylight floods the home with daylight. Stone planters, steps & porch along with freshly sealed driveway add to the curb appeal. Top to bottom professionally painted house ('25) Contemporary floor tiles ('25) Upgraded Kitchen ('25) Upgraded main floor washroom ('25) New Interior lights & Switches ('25) Wainscoting ('25) basement Kitchen w/ appliances ('25) New Roof ('24) New AC ('24) New Lennox Gas Furnace ('24) Sliding cabinets in basement ('23) Backyard shed ('22) Alleyway pavers ('22) Kitchen hood ('22). Walking distance to large plaza offering eateries, stores, doctor clinics & more. Nearby Walmart, Costco etc. and quick access to 401, 407,412. (id:60365)
102 - 5 Massey Square
Toronto, Ontario
Very Well maintained Bright & Spacious 1 Bedroom Condo With Large Balcony. Gorgeous Layout With Laminate Flooring Throughout. Built-In Cabinets In Living & Bedroom. 24 Hrs Security Patrol & Camera Monitoring. Free Membership To Crescent Town Community Centre With Pool, Gym, Party Room And Indoor Track. Within Walking Distance To Victoria Park Station, Schools, Daycares, Parks/Taylor Creek Park, Shopping Centre, Lcbo, Grocery Stores. (id:60365)
152 Thickson Road N
Whitby, Ontario
Complete house for lease. No basement tenant. 5 bedrooms, 2 bathrooms, fully detached . Huge lot 75 x 200. Close to shopping and access to 401 & 407. Tenant pays utilities. Tenant responsible for yard maintenance and snow removal. (id:60365)













