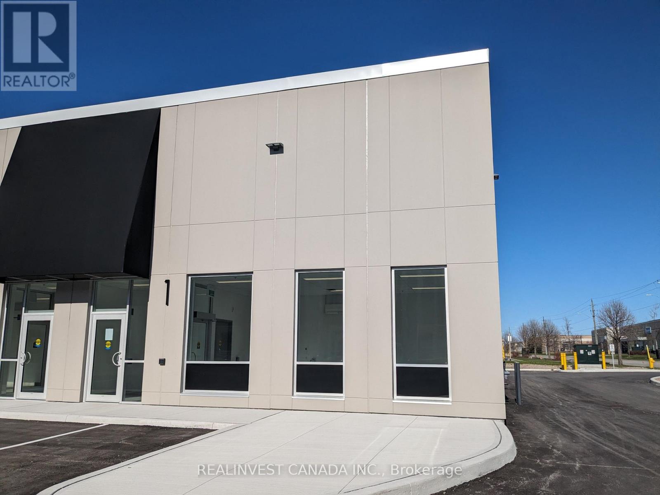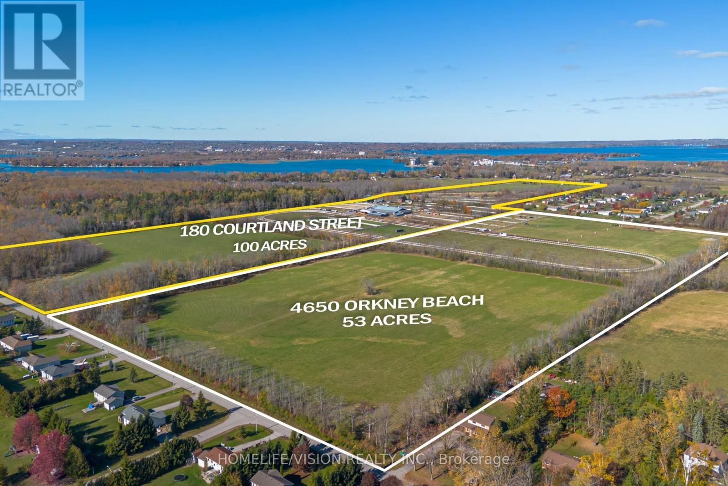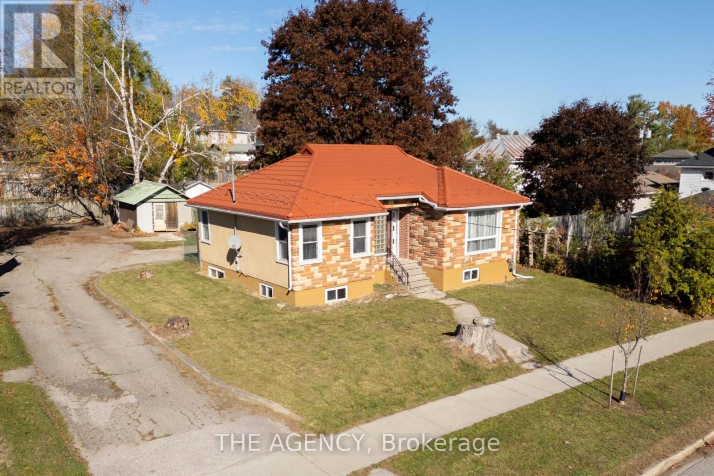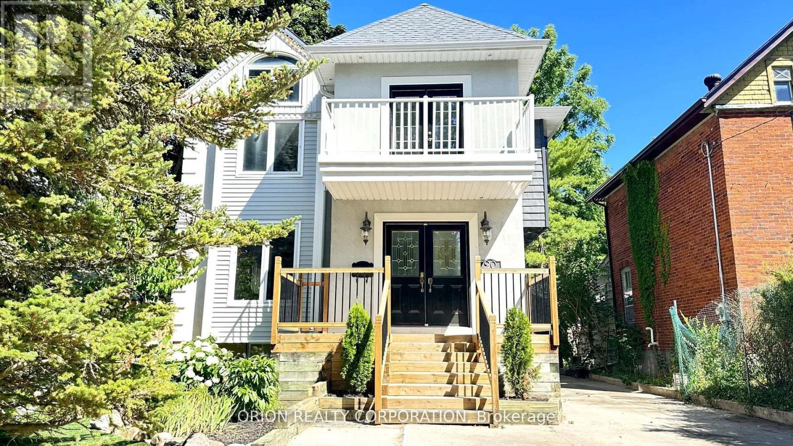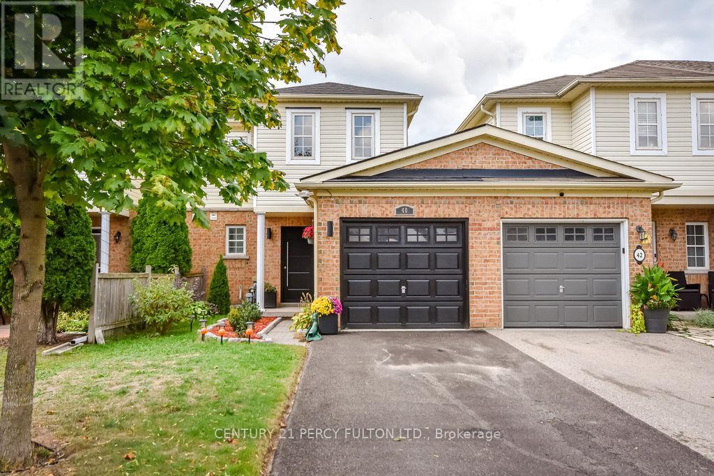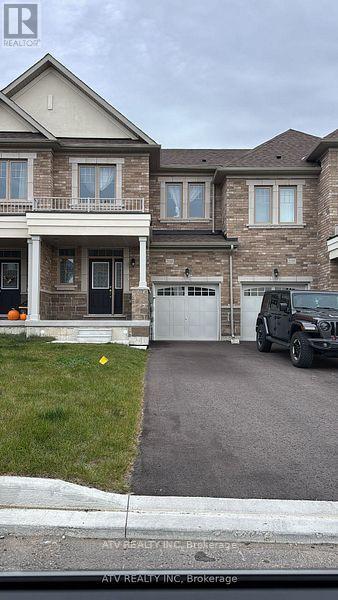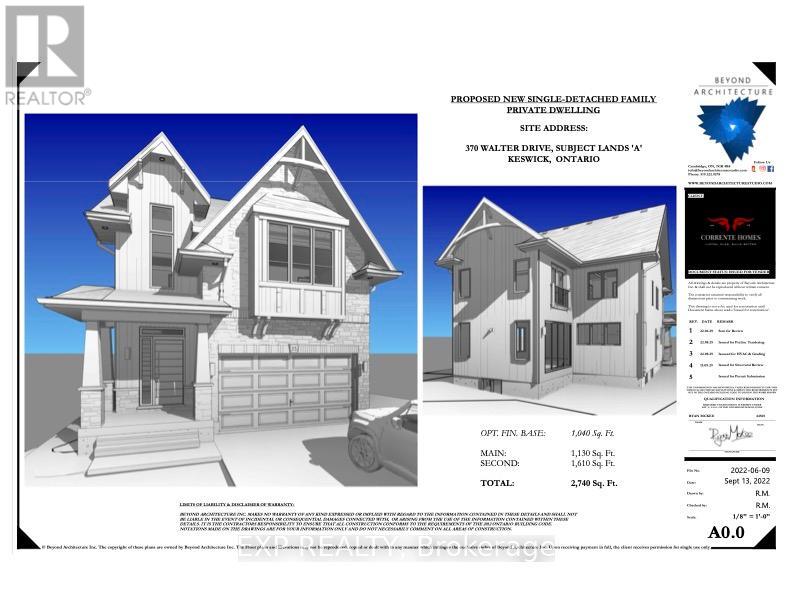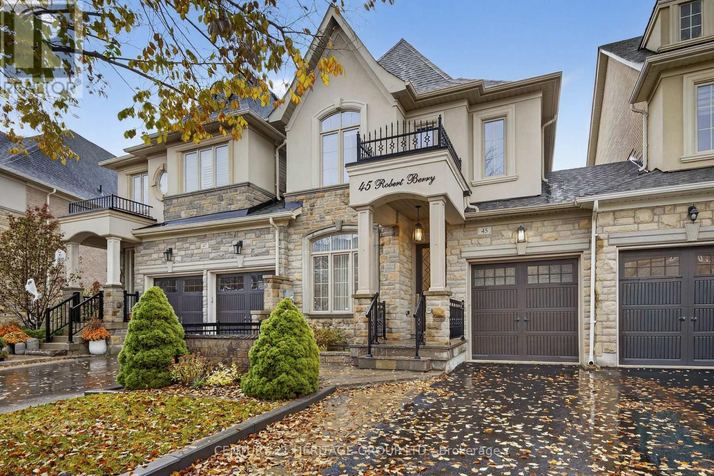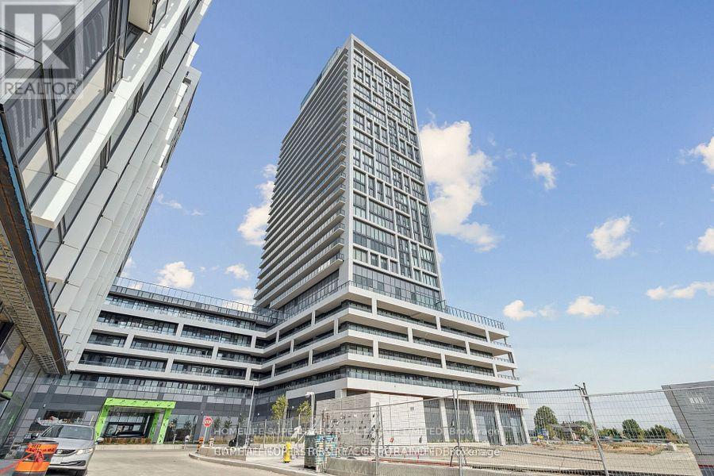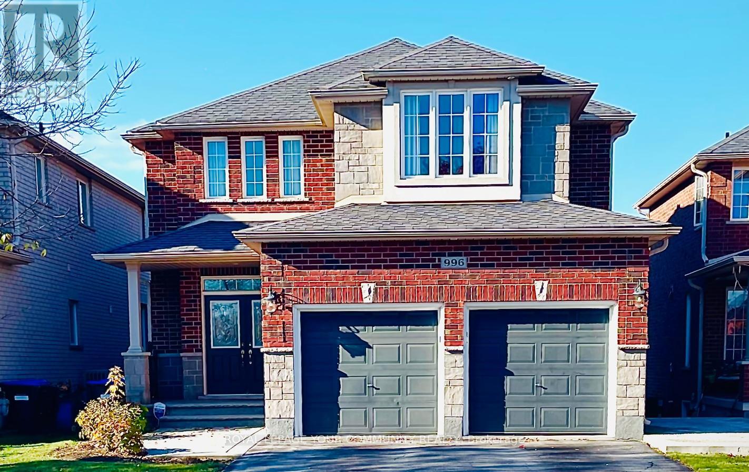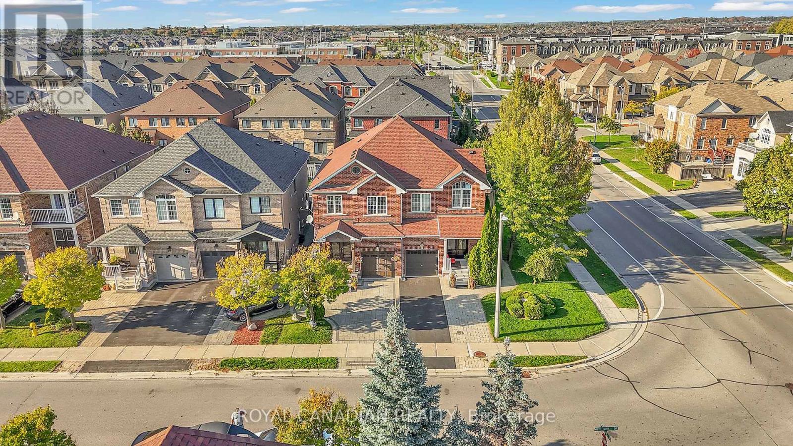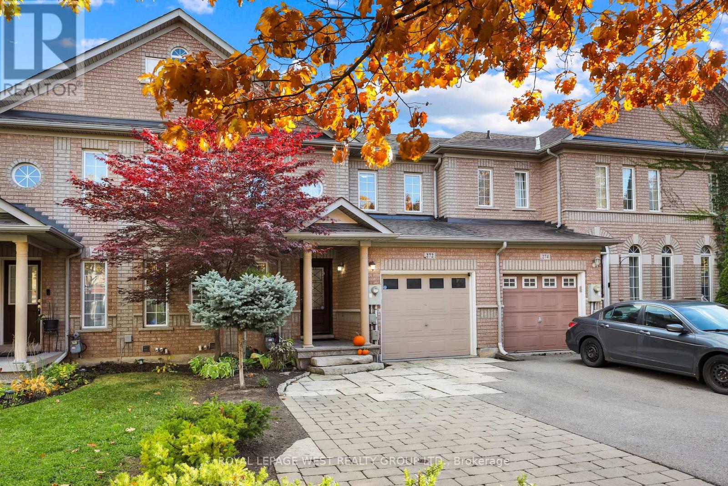1 - 251 King Street
Barrie, Ontario
New Modern Industrial Building. Located in High Demand Mapleview Drive West/ Reid Area. Act Fast! With only two units remaining, this opportunity won't last log. Great Corner unit with main street exposure. Minutes from Hwy 400 Mapleview Drive West interchange. Features include: 14 x 14 ft drive-in door, Finished office space with LED lighting, AC in office area. Completely finished and ready to move in. Gross leaseable area is 2,631.78. $0.25 / sq.ft. escalation annually. (id:60365)
4650 Orkney Beach Road
Ramara, Ontario
53 Acres Development Land Ramara Township Adjoining Existing Subdivision of Upscale Residential Homes. The Official Plan Allows for Development. Master Servicing Plan Requires Communal Water & Sewer. (id:60365)
20 Rose Avenue
Orillia, Ontario
Step into this DARLING raised bungalow with in-law suite potential. Inside you will find character that is rarely found coupled with modernized kitchen and many appealing upgrades. This property is turn-key with the option to increase value. Win-Win. The best part is this property has the potential to have a living space with separate entry for family or added income. Centrally located to all amenities including the hospital, health clinics, schools, parks and shopping. So much is within walking distance. This is a great opportunity to add to your real estate portfolio if you are a professional landlord. Great opportunity if you are looking to downsize or break into the market for your first time. Come to the open houses! (id:60365)
20 Holgate Street
Barrie, Ontario
Hidden Gem Across from the Park - this lovely detached home in one of Barrie's most charming neighbourhoods! This timeless 1915-built home blends vintage character with thoughtful modern updates, just minutes to Allandale Waterfront GO Station, Kempenfelt Bay, downtown Barrie, parks, and Highway 400. Nestled on a large mature lot across from Shear Park, this home offers over 2,500 sqft above grade (as per MPAC), plus over 1100 sqft (as per MPAC) of potential living space in the walkout basement.Ideal for multi-generational living or investment, the home features a modern chefs kitchen with stainless steel appliances, oversized island, double sinks, and a modern laundry. Upstairs offers 3 bedrooms (as per MPAC), plus additional 4th room with potential for an office or den, 2 full baths, and a balcony overlooking the quiet, tree-lined street. Primary suite features a walk-in closet and spa-like ensuite with jetted tub and a large balcony overlooking the spacious backyard. Main floor includes an inviting living space, powder room, and access to an extra-deep backyard oasis with potential for an in-ground pool, raised 2-level deck, lush gardens, and room to add a garden suite. Basement walkout offers suite potential with partially finished rec room, additional room that can serve as an additional bedroom or an office or den, laundry, and utility room plus a large unfinished section ready for your vision. Multiple parking spaces including garage offer plenty of parking. Recent updates include kitchen, major systems, and more.. Steps from schools, transit, rec centre, and lakeside trails, this is the perfect blend of past and present. Come experience the warmth, space, and potential of this exceptional home. Property sold as is. Furnace 2011. AC 2021, addition done in 2011 (id:60365)
40 Mccann Lane
Essa, Ontario
Charming home in a family-friendly Angus neighbourhood. Numerous renovations throughout, including updates in the main floor and kitchen. Just 200m from a brand-new school under construction. Close to parks, trails, and all amenities fantastic place to call home, feels like a semi-detached. (id:60365)
2135 Speare Court
Innisfil, Ontario
Lovingly Maintained, 3 Bed Spacious 2 Years Old Town House In a Great Area, All You Need Is Located Just Around The Corner! Shopping, Restaurants, Close to Major Highways. TTc. Tenant Pays All Utilities. Landlord Prefers Longer Lease Term, Tenant Pays All Utilities. (id:60365)
370a Walter Drive W
Georgina, Ontario
370 Walter Dr, Keswick Custom Build Opportunity on Premium Lot Incredible opportunity for investors, small builders, or families looking to customize their dream home in the heart of Keswick's new master-planned community. Just steps from the lake and 500 ft to the boat launch, this framed pre-construction home is a rare find with tremendous potential. This 2-storey custom home features: 2,740 sq ft of living spacePlus a 1,040 sq ft full walk-up basement with separate entrance 9' ceilings on the main floor South-facing orientation for an abundance of natural light Double car garage Premium extra-deep lot ideal for outdoor living or future enhancements. The layout includes 5 spacious bedrooms upstairs and 2 additional bedrooms planned for the basement, perfect for multi generational living or a future in-law suite. Conveniently located minutes from Highway 404, making commuting easy while enjoying the tranquility of lakeside living. This property is priced to reflect its current construction stage and is being offered as-is. Finish it to your taste and realize the full value. Build equity, invest in growth, or create your forever home the choice is yours. Dont miss this chance to own a slice of paradise in booming Keswick. This property has outstanding Development charges of $165846.00 outstanding... make an offer call for more details. (id:60365)
45 Robert Berry Crescent
King, Ontario
Stunning 3-bedroom, 4-bath home linked only at the garage, offering privacy and curb appeal in one of King City's most sought-after communities. The main floor features 9 foot ceiling, hardwood throughout and a modern kitchen with stainless steel appliances, gas stove, granite countertops, and a large center island. Upstairs, the primary suite includes a tray ceiling, walk-in closet, and a 6-piece ensuite. The second bedroom features custom built-ins and a window bench, while the third bedroom includes a Murphy bed and desk-ideal for guests or a home office. Convenient second- floor laundry with extra cabinetry. The professionally finished walkout basement offers 8' ceilings, Ceramic wood-look tile flooring, a bright rec room with an electric fireplace, built-in bar with bar fridge, large cantina, soundproof ceilings, and plenty of storage. Enjoy a private backyard oasis with a composite deck, interlock patio, gazebo, and shed. Additional highlights include a heated garage with backyard access, 200-amp electrical service, backflow valve, Hunter Douglas blinds, central vac, and smart home features. This exceptional home combines quality finishes, functional design, and modern upgrades-an absolute must-see! (id:60365)
2302 - 8960 Jane Street
Vaughan, Ontario
Welcome to Charisma Condo- South Tower - Built By Greenpark. Fantastic 2 Bedroom/2 Bathroom Unit With Large Balcony. Great South West View. Large Kitchen With Centre Island And Quartz Counters. Laundry Room. Located In An Established Neighbourhood With Several Amenities At Your Doorstop. Several Main Floor Amenities; Wifi Lounge, Pet Grooming Room, Theatre Room, Game Room, Family Dining Room, Billiards Room, Bocce Courts & Lounge. Take Your Fitness Journey To The 7th Floor Outdoor Pool & Wellness Centre Featuring Fitness Club And Yoga Studio. (id:60365)
(Upper) - 996 Booth Avenue
Innisfil, Ontario
Welcome to 996 Booth Avenue - a modern 4-bedroom, 3-bathroom detached home tucked away on a quiet street, offering over 2,000 sq. ft. of thoughtfully designed living space. Built by Grandview Homes, this residence features premium finishes including professionally painted interiors, crown moulding, upgraded lighting, 6" baseboards, and 9' ceilings on the main floor. The gourmet kitchen boasts quartz countertops, elegant cabinetry, and a pantry - perfect for family meals and entertaining. Enjoy a spacious house with abundant natural light and premium upgrades, offering both privacy and tranquility. Ideally located near parks, schools, amenities, and the lake, this home perfectly balances luxury and everyday convenience, making it an exceptional choice for families seeking comfort and style. Three (3) parking spaces (two outdoor tandem and one indoor garage) are included in the monthly rent. Tenants are responsible for 65% of all utility costs, including water & sewer, electricity, gas, hot water tank rental, and internet. The entire house (main floor, second floor, and basement) is available for lease at $4,800 per month. (id:60365)
6 Mediterra Drive
Vaughan, Ontario
Beautifully upgraded semi-detached home on a premium oversized lot in a quiet, family-friendly neighborhood just minutes to Hwy 400, schools, parks, and transit. Features 9-ft ceilings, engineered hardwood on the main floor, and a modern kitchen with quartz counters, glass backsplash, stainless steel appliances, and new ceramic flooring in the kitchen/breakfast area (2024). Open-concept layout with bright dining area and walkout to fully landscaped backyard with interlock, fresh sod, and flower beds (2023). Separate side entrance to finished basement with kitchen, 3-piece bath, and bedroom perfect for extended family. Additional upgrades: new roof (2021), interlock driveway (2023), and direct garage access. Move-in ready! (id:60365)
272 Wildberry Crescent
Vaughan, Ontario
Welcome to 272 Wildberry Crescent, a beautifully maintained and freshly painted freehold townhome nestled in the heart of Vaughan's highly sought-after Vellore Village community.This rare home sits on a quiet, family-friendly crescent away from traffic an ideal setting where most homes are proudly occupied by young families. Ownership pride is evident throughout, showcasing meticulous care, tasteful upgrades, and a truly turn-key move-in experience.The spacious 3-bedroom, 3-bath residence features an open-concept main floor with a bright kitchen and breakfast area overlooking a tranquil ravine and private, healthy pond-a serene and picturesque backdrop perfect for relaxing or entertaining. Step out from the kitchen onto a beautiful private deck that offers a cottage-like atmosphere, perfect for morning coffee, mid-day lunches, or hosting company while enjoying the peaceful natural surroundings.Upstairs, the primary bedroom offers a private ensuite, generous closet space, and stunning views, while the finished basement provides versatility for a family room, home office, or guest suite. Outside, enjoy professional landscaping, a private backyard, and a driveway finished with elegant natural stone, adding curb appeal and sophistication. The attached garage and parking for up to four cars make daily life even more convenient.Located just minutes from Highway 400, top-rated schools, parks, Vaughan Mills, and everyday amenities, and only around the corner from Cortellucci Vaughan Hospital. A dog park and playground are just a 30-second walk away, making it ideal for families and pet owners alike. Homes like this rarely come to market-your opportunity to scoop up an executive-style townhome that perfectly blends comfort, convenience, and natural beauty. (id:60365)

