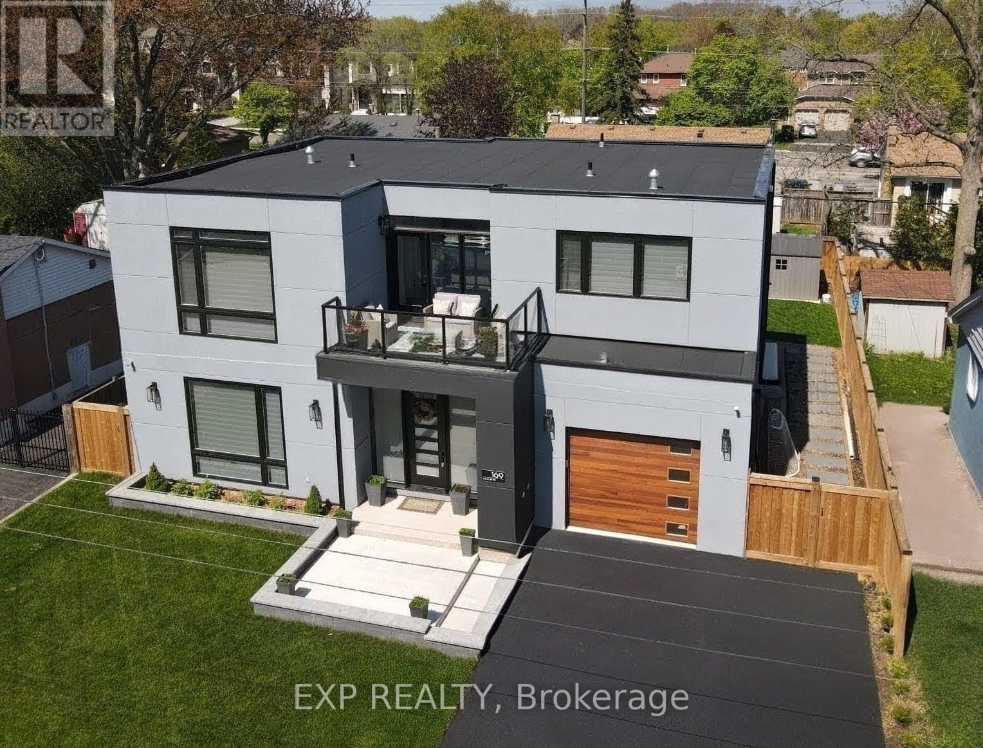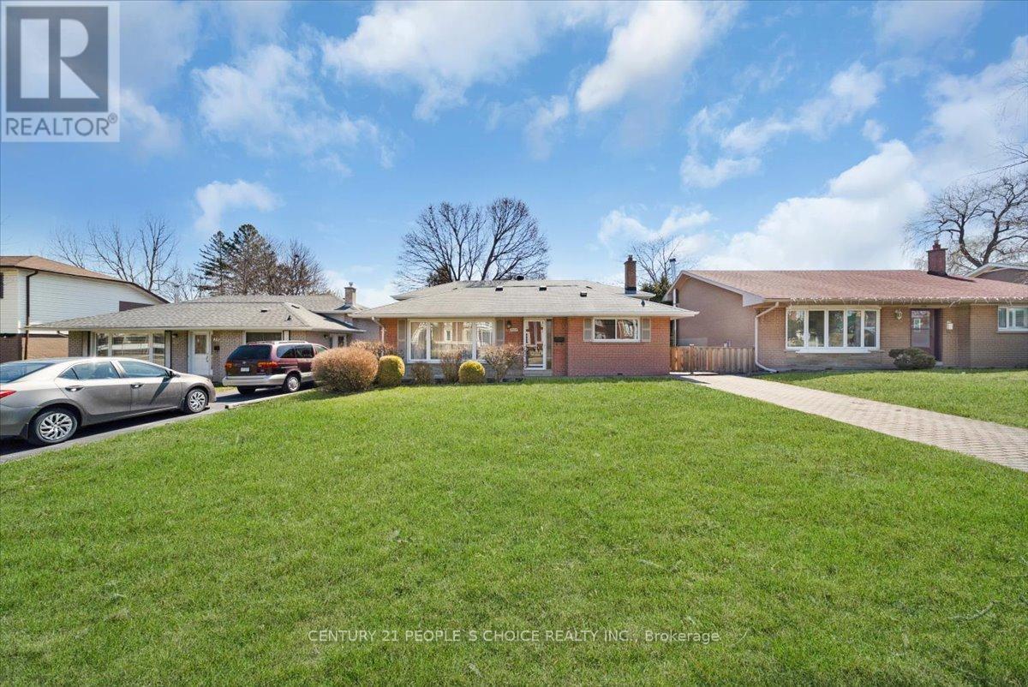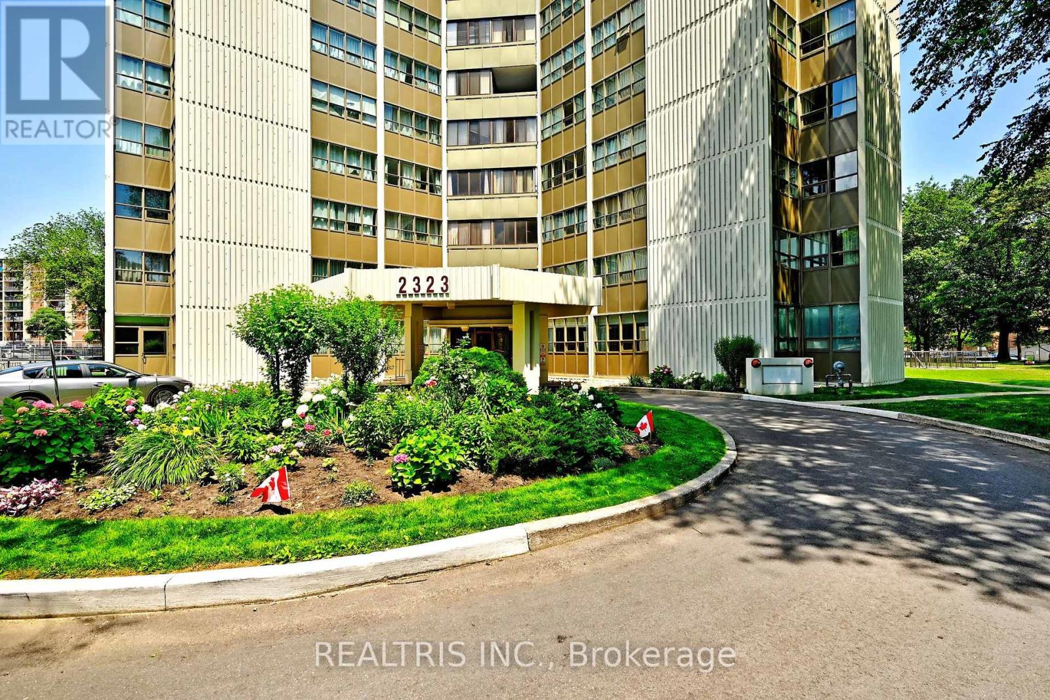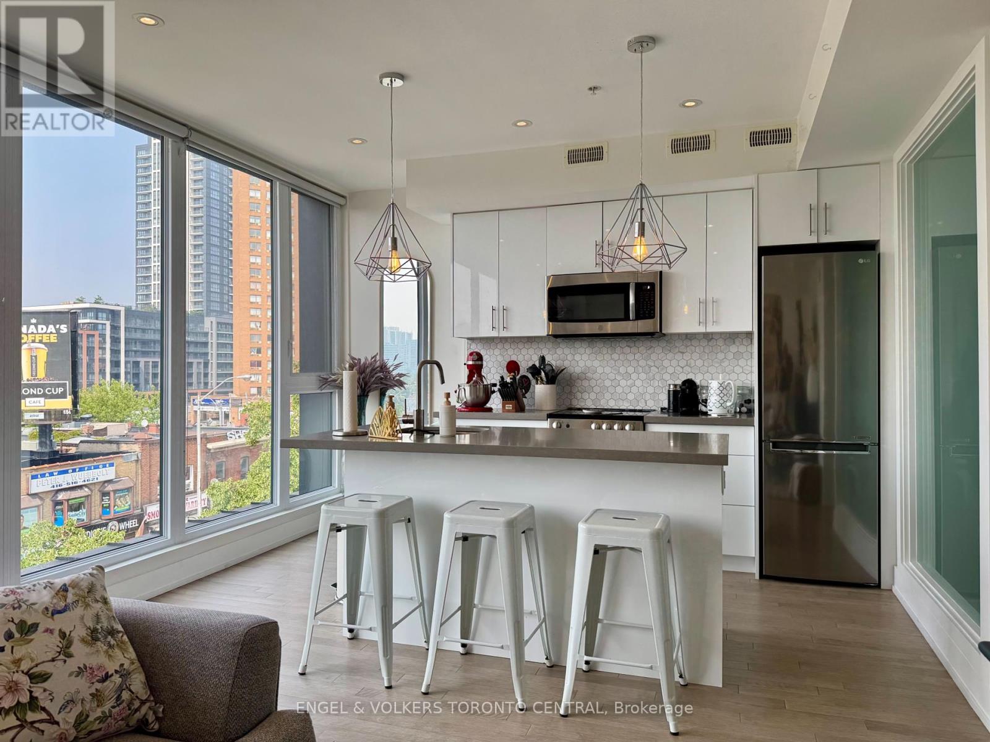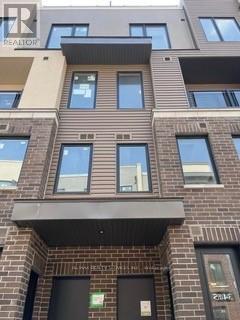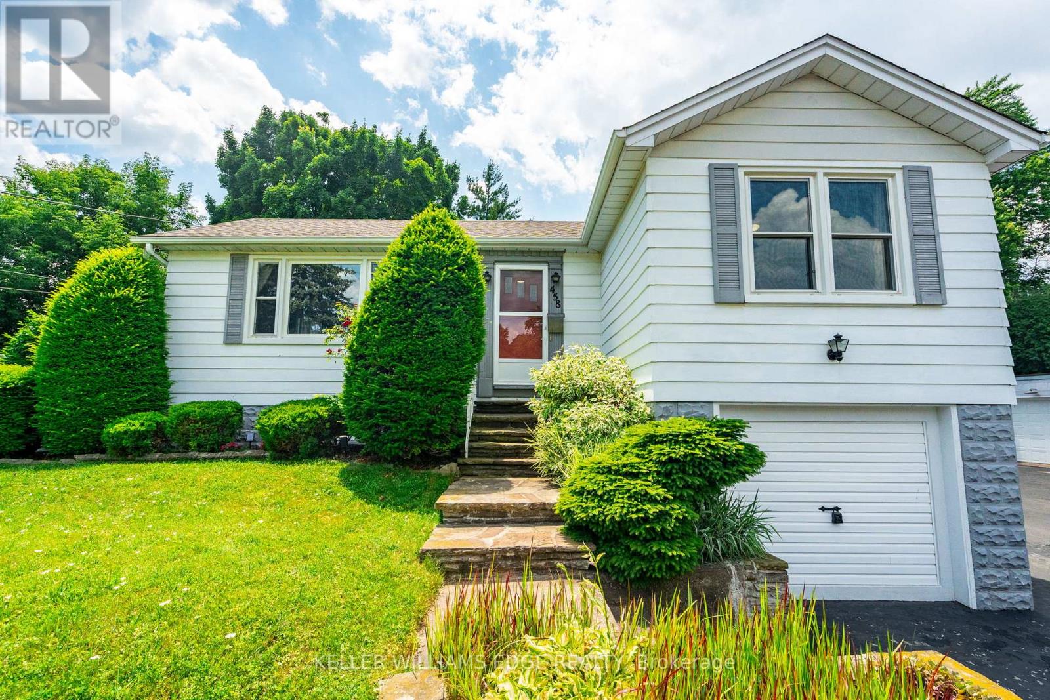308 - 128 Grovewood Common
Oakville, Ontario
One Bedroom plus Den Condo for Sale At 128 Grovewood Commons In Very Desirable Location In Oakville, Well Maintained Unit and Building, Very Spacious One Bedroom Plus Large Den, 9-Foot Ceilings, Open-Concept, Beautiful and Very Practical Layout With Open Concept Kitchen, Quartz Countertops and Backsplash, Large Upgraded Custom Centre Island With Quartz Countertop, Updated Bathroom With Higher Vanity and Standup Shower, Located In Highly Desirable And Convenient Area of Oakville, Just Steps Away Grocery & Box Stores, Parks, Schools, Public Transit, Places Of Worship, And Major Highways. One Parking And Locker Included, Large Separate Den is Good for Children Playroom or Home Office. (id:60365)
169 Euston Road
Burlington, Ontario
Situated on the border of Oakville and Burlington, 169 Euston Rd lies in the highly sought-after Elizabeth Gardens neighbourhood just a 5-minute walk from the lake! This beautifully crafted, custom-built home offers 3 bedrooms and 4 bathrooms, blending luxury and functionality at every turn. Primary bedroom features a 5pc spa-like ensuite, walk in closet and hardwood floors throughout. The 5pc Jack and Jill Washroom completes the spacious second and third bedroom with an ample amount of natural light. The main floor and basement features 10-foot ceilings, and 9-foot ceilings on the second floor, which makes the space feel open and airy. The open concept custom gourmet kitchen boasts high-end stainless steel appliances ($35K) with dovetail jointed drawers ($30K), perfect for the home chef. Custom stairs add an elegant touch, and a spacious second-floor balcony provides a private outdoor retreat. The large mudroom with built-in storage and convenient laundry area enhances daily living. Enjoy the polished cement Hydronic heated floor in the fully finished basement, offering both comfort and style. Back yard boasts a Covered deck full width of the house Natural gas hookup Hot tub hookup at side of house, Deck has concrete pad poured underneath - hot tub ready. Other extras include High Velocity furnace ($20K), Boiler with pool pump installed - ready for inground/above ground pool, and Garage is Wired for EV hookup. Every detail of this home has been carefully designed with no expense spared. Too many features to list, book your appointment to see this gem today! You don't want to miss this opportunity to own your forever dream home!! (id:60365)
7588 Redstone Road
Mississauga, Ontario
The crown jewel of the neighborhood - this is the most commanding home in the entire area. Spanning over 8,000 sq ft on a rare lot exceeding 1/4 acre, it offers 5+1 BEDROOMS, 8 BATHROOMS, and 13 CAR PARKING, including a 3-car garage with 15-FT CEILINGS. The exterior stuns with stamped concrete porch, towering front pillars, and manicured landscaping. Inside, a grand foyer with chandelier and custom plaster ceilings sets the tone. Main floor boasts 12-FT CEILINGS, 8-ft doors with wide wood trims, hand-scraped maple floors, and elegant plaster moldings throughout. Pillars frame expansive living spaces, flooded with light from oversized windows and anchored by a central dining room with dual hallways. The chefs kitchen features a large fridge and freezer, double oven, cooktop, drawer microwave, quartz counters, custom cabinetry, servery sink and a walk-in pantry. A large sliding patio door opens from the kitchen onto a 20x20 deck with a gazebo. The bright family room boasts massive windows on three sides and views of the staircase, lit from above by dual skylights that illuminate the home. Main-floor guest suite includes a walk-in closet and spa-inspired ensuite with jacuzzi, oversized shower with jets, and double vanity. Mudroom offers quartz counters, sink, laundry, and ample storage. A private office with a separate entrance offers ideal work-from-home or professional space. Upstairs offers four large bedrooms, each with walk-in closets and ensuite baths - three with jacuzzis, one with a freestanding tub. A media room with built-in entertainment unit and fireplace adds more space to relax or create. The finished basement features two staircases, two separate entrances (including a walk-out), a full modern kitchen, massive open layout, and a bedroom with ensuite-ideal for extended family or entertaining. Extras: speaker system, CCTV, central vac, alarm, sprinkler system and network-ready ethernet wiring. This is luxury at scale-unmatched in size, design and presence. (id:60365)
2374 Truscott Drive
Mississauga, Ontario
Pride of Ownership with this home. Original owner is retired and downsizing. Charming 3-Bedroom Backsplit in Prime Clarkson Location! Welcome to 2374 Truscott Drive a beautifully maintained 3-bedroom backsplit nestled on a spacious 50 x 125 ft lot in one of Mississauga's most sought-after neighbourhoods. This inviting home offers a unique layout with generous living space across three levels, perfect for growing families or savvy investors. Step inside to find a bright and airy living room with large windows that fill the space with natural light. The functional layout includes a dedicated dining area and a well-appointed kitchen with ample cabinetry and prep space. Upstairs, you will find three comfortable bedrooms and a full bathroom, while the lower level features a cozy family room with above-grade windows ideal for entertaining or relaxing. Enjoy the expansive backyard, perfect for summer barbecues, gardening, or even a future pool. With a 50-foot frontage, theres plenty of opportunity to customize or expand. Located just minutes from top-rated schools, parks, shopping, and Clarkson GO Station, this home offers convenience and lifestyle in equal measure. Don't miss your chance to own in a mature, family-friendly community book your showing today! Open house aug 9th and aug 10 from 12 to 2pm (id:60365)
807 - 2323 Confederation Parkway
Mississauga, Ontario
Spacious 3 + 1 Bedroom Family-Size Or Downsizers Dream Condo With Southeast Exposure & Abundant Natural Light. Classic Mosaic-Tiled Foyer Offering Nostalgic Charm. Spacious Eat-In Kitchen With Faux Skylight Ceiling, Rustic Quality Cabinets, Built-In Dishwasher & Clean Functional Appliances. Enclosed Balcony Converted To Fully Sealed Office/Study/Den Room With Raised Floor. Bright Unit With Ample Natural Light Throughout. Large Living Area With Extra Open Den/Study Nook. Three Generous Bedrooms With Large Windows, Window Coverings & Good-Sized Closets. Primary Bedroom Features His & Hers Walk-Through Closets & 2-Pc Ensuite. Updated Bathrooms, Newer Light Fixtures, Well-Sealed Double-Paned Windows & Good HVAC Providing Excellent Cooling. Prime Central Location: 1 Min To Trillium Hospital, 3 Mins To Hwy 403, 10 Mins To Square One & Port Credit, 15 Min To Hwy 401. Bright Sun-Filled Unit With Clear South-East Views. Steps To Cooksville GO & Future Hurontario LRT. Walking Distance To Hospital, Schools, Parks, Shopping & More. Minutes To Waterfront Trails, Marinas, Cafes & Restaurants. All-Inclusive Utilities For Predictable Monthly Cost. Excellent Amenities: Indoor Pool, Gym, Sauna, Workshop, Party Room. Unmatched Value In The Heart Of Mississauga! No OdorsClean, Nostalgic Scent. Evident Pride Of Ownership. Ideal Opportunity To Customize A Spacious 3+2 Layout! (id:60365)
218 - 556 Marlee Avenue
Toronto, Ontario
Brand New, Bright & Spacious 1Bed+Den Condo with Parking at The Dylan. Filled with Modern Finishes and S/S Appliances. This Unit Offers Open Concept Living Designed for Comfort and Convenience. Located Steps from Glencairn Subway Station, Allen Rd. Hwy 401, Near Shops, Restaurants, Parks, and Yorkdale Mall. Amenities Include 24-hour Concierge, Rooftop Terrace with BBQ, Gym, Party Room, Guest Suite, and Pet Spa. (id:60365)
1 - 1555 Bloor Street W
Toronto, Ontario
Move in by October 1st and receive 1 month FREE rent! Situated along Bloor Street West, steps to High Park and Roncesvalles! This tasteful three bedroom, two bathroom apartment resides on the second floor of a quiet, boutique building, encapsulating the perfect blend of urban tranquility and luxurious living. The living and dining areas provide an expansive canvas for both relaxation and entertainment, while the bedrooms offer ample space for a good night's sleep. Enjoy private access to a dedicated space on the building's rooftop deck, offering breathtaking views of West Toronto after a busy day in the city. Living in such a desirable neighbourhood, there is immediate access to an array of dining, shopping, and entertainment venues. Street permit parking is available through the City or at a monthly cost across the street at Edna Avenue Lot. (id:60365)
2947 Saint Malo Circle
Mississauga, Ontario
3+1 Bedroom, Raised Bungalow On Quiet Crescent. Finished Basement With Separated Entrance. Oversized Windows, Updated Fireplace In Basement. Thousands Spent On Quality Upgrades, Granite Kitchen, Hardwood Floors, 24 X 12 Deck, Pot Lights, Newer Baths, Private Yard -No Neighbors Behind. New Sprinkler System. (id:60365)
6 Major Oaks Drive
Brampton, Ontario
Fully Renovated Home From Top To Bottom In Prime Location! The Kitchen Features Stainless Steel Appliances, High Quality Cabinets, Quartz Counters, Pot Lights, Bright Floor Tiles, And A Stylish Backsplash. Spacious Living And Dining Areas Walk Out To A Private Terrace. Laminate Flooring And Pot Lights Are Featured Throughout The Home. Enjoy 2 Side-By-Side Parking Spots And A Private Entrance With Separate Laundry. Steps From Rec Centre, Soccer/Baseball Fields, Parks, Public Transit, Walmart Plaza, And FreshCo. No Sharing Required! (id:60365)
324 - 216 Oak Park Boulevard
Oakville, Ontario
"Experience urban living at its finest in this modern 2-bedroom, 2-bathroom condo in North Oakville. With laminate flooring throughout, this open-concept unit offers a sleek and sophisticated atmosphere perfect for relaxed living or entertaining. Enjoy the convenience of being surrounded by essential amenities, including doctors' offices, shopping centers, transit options, restaurants, and top-rated schools, all within easy reach. Plus, benefit from the added security and convenience of underground parking. This condo is the perfect blend of style, comfort, and convenience - a rare find in North Oakville!" (id:60365)
24 - 3409 Ridgeway Drive
Mississauga, Ontario
Welcome To The Way - Stacked Townhouse on Upper Levels, Lake Ontario Views from Roof Top Patio, Approx. 1318 square feet (MPAC & FLOOR PLAN), offering 2 bedrooms + 3 washrooms + 1underground parking spot + a huge rooftop patio perfect for BBQs and relaxation. This home features spacious and bright rooms with large windows throughout. The master bedroom is luxurious with a 4 Pc ensuite , glass shower doors and his & Her Closets ; 2nd Bedroom also good size and 2nd washroom is in common area; Laundry on 2nd Floor next to Bedrooms; Beautiful Eat In Kitchen with Quartz Counter Tops , Stainless Steel Appliances ( Fridge , Stove, Dishwasher) , Pantry with open concept ; Laminate Floors in Kitchen, Living & Dining area ;Close to Major highways: 403 , 407,401 & QEW. Enjoy the approximately 400 sq. ft. rooftop patio for outdoor entertaining in Open Air; close to Park, Plaza, school & other amenities. (id:60365)
458 Elwood Road
Burlington, Ontario
Room to grow, space to live, and memories to make - Welcome to 458 Elwood Street. A full acre in Burlington, sitting quietly on a low-key street where kids still ride bikes and neighbours wave as they walk their dogs. You don't find this kind of space in the city anymore. A massive, flat, tree-lined lot with a solid raised bungalow that's seen it all. Birthday parties, babies learning to walk, backyard bonfires, you name it. Over the years, its raised nine kids in total. It's the kind of place that holds stories in its walls and still has room for a hundred more. Whether you want to renovate, rebuild, or just take your time figuring it out, the bones are here. The vibe is here. And the potential? Unlimited. The current owners moved here from Toronto, drawn by the massive amount of space, from the huge yard and large kitchen to the immense detached garage. Coming from cramped city life, this place felt like magic. What they loved most was the freedom to do whatever they imagined with complete privacy. No one watching, just nature and wildlife nearby. Watching their kids grow up safely here was a breath of fresh air. Today, they say you're only limited by your imagination. The property feels remote but is minutes from GO stations, highways, great schools, shopping, and the lake. And then there's the 2000+ sq ft shop out back, wired with 220 power. Perfect for your tools, your toys, or your next big project. Dreaming of working from home? Done. Need a place to tinker on cars? Easy. Storage for everything life throws at you? You've got it. This one is special. You'll feel it the second you pull in. A private estate in the middle of Burlington. (id:60365)


