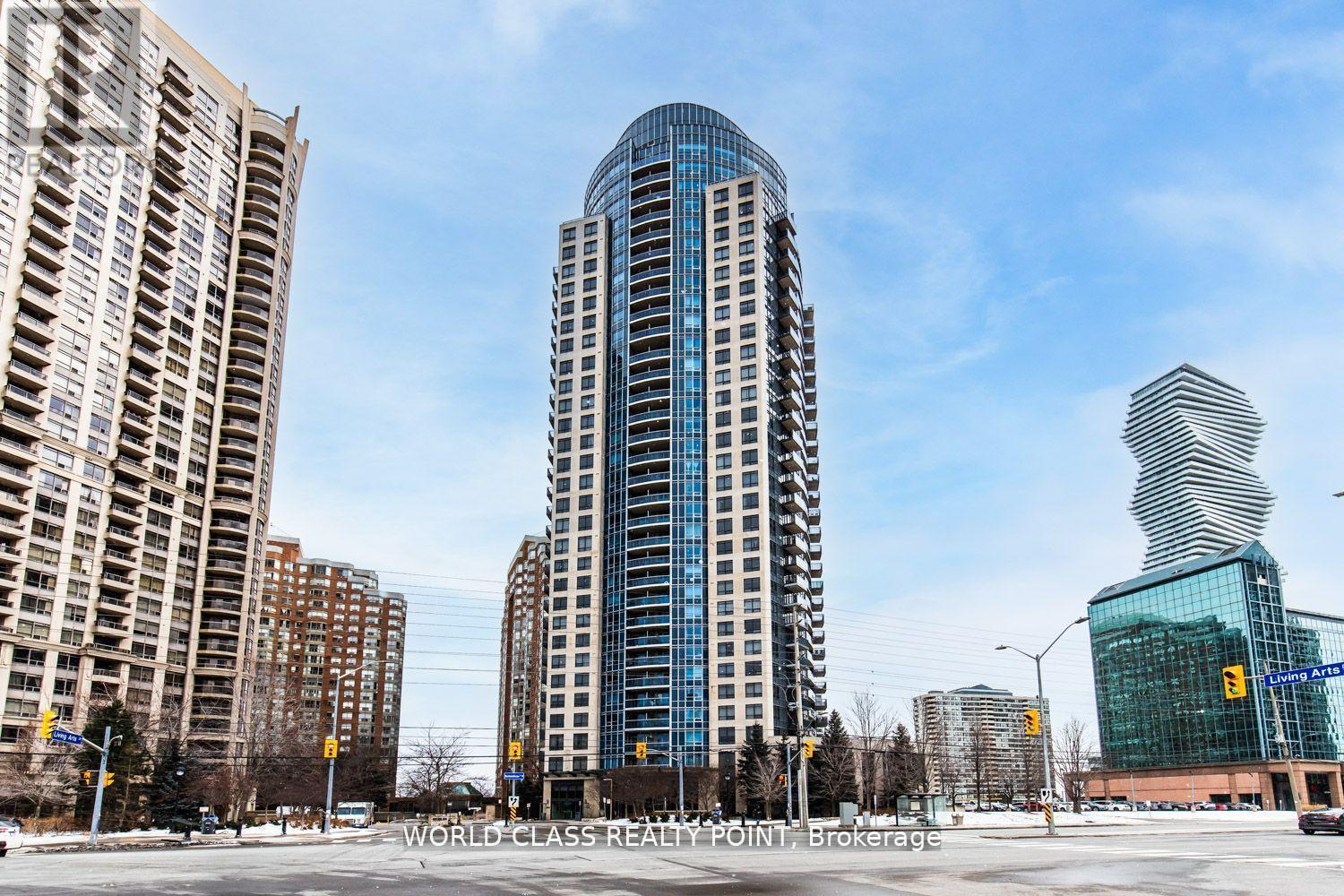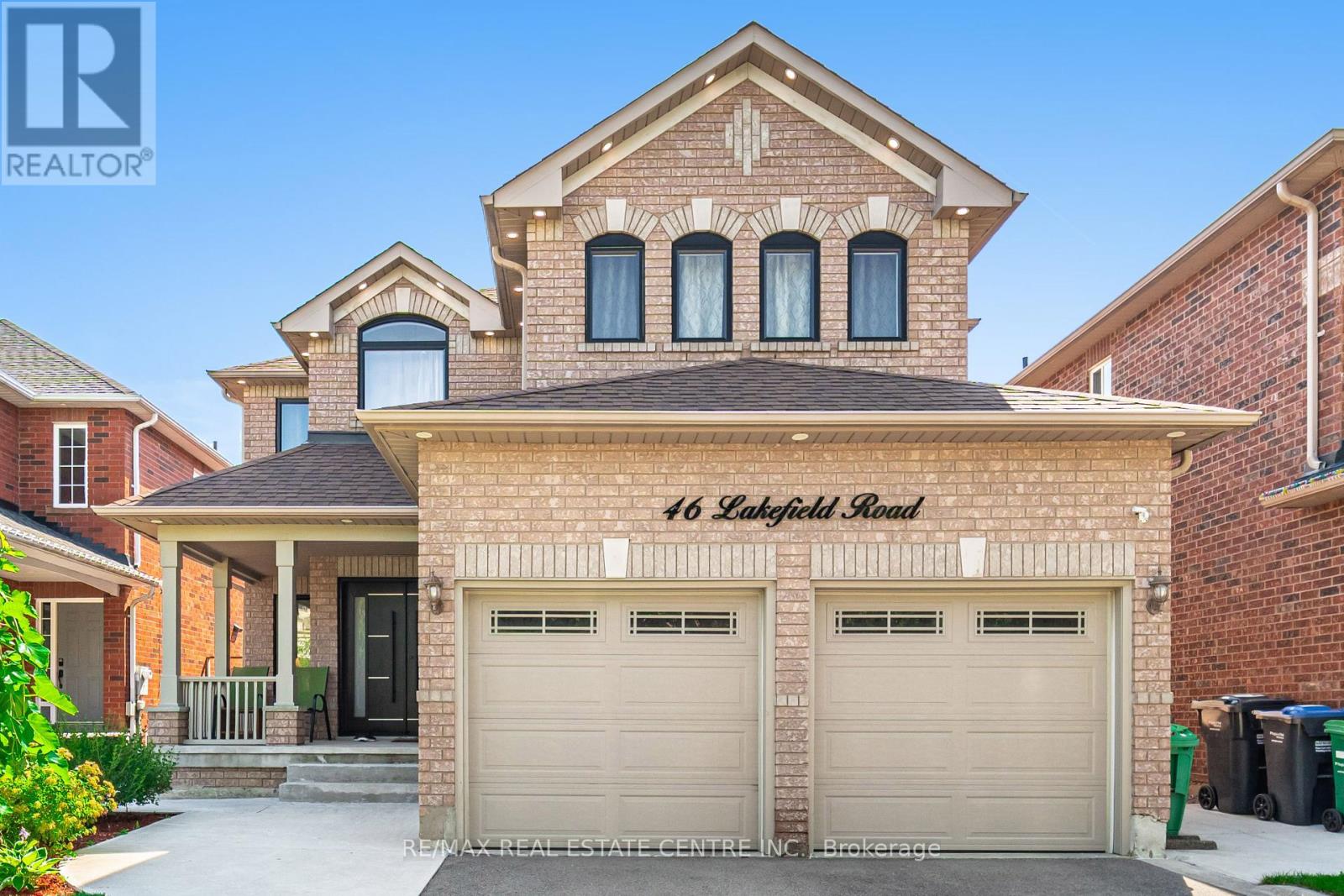3605 - 1926 Lake Shore Boulevard
Toronto, Ontario
Live by the lake at 1926 Lake Shore Blvd Win this stunning 2-bedroom, 2-bathroom condo, 9' ceiling height & view of downtown skyline with a spacious den and breathtaking views of Lake Ontario and High Park. Featuring floor-to-ceiling windows, a modern kitchen with quartz counters and stainless steel appliances, and a private balcony, this bright unit offers comfort and style. Enjoy top-tier amenities including a large fitness centre, sauna, indoor pool, party room, guest suites, and 24-hour concierge and security. Steps to waterfront trails, High Park, transit, and the vibrant shops and restaurants of Bloor West. Includes 1 parking. Available immediately. (id:60365)
207 - 716 Main Street E
Milton, Ontario
Enjoy condo living at its Best. The spacious 2 bedroom + den, 2 bath corner unit with large windows is flooded with natural light overlooking amazing escarpment views... perfect for remote work/study. The primary bedroom features a walk-in Closet and 4 piece ensuite. With over 1000 sq ft of modern indoor living space + 40 sq ft balcony is conveniently nestled amongst nearby amenities such as Milton Go, Shopping plaza, Rec centre, golf courses, restaurants, Kelso conservation area and more. Common areas include A rooftop BBQ terrace, party room, guest suite, meeting room and visitors parking. This residence effortlessly marries comfortable gathering areas with peaceful views...a great place to call home. Includes 1 Parking space & 1 storage locker. (id:60365)
1402 - 330 Burnhamthorpe Road W
Mississauga, Ontario
Ultimate Luxury Living Tridel Ultra Ovation Stunning 2-bedroom, 2-bathroom unit located in the heart of Mississauga. Very nice city view!! Open concept, granite countertop, W/O balcony, breakfast bar, Lots of pot Lights. Close to Hwy 403, SQ1, QEW, Bus Station, Schools, Supermarket, Hospital, Walking Distance to Library, 24hrs Security, Gym, Pool, Theatre Room, Party Room, Fabulous Amenities. (id:60365)
1481 Chasehurst Drive
Mississauga, Ontario
Welcome to 1481 Chasehurst Dr where luxury and lifestyle come together effortlessly! This stunning home is designed to impress, with sun-soaked interiors, a chefs dream kitchen, and spa-like bathrooms that redefine relaxation. Step outside to your own private paradise a beautifully landscaped oasis with a spacious patio, perfect for summer BBQs, cozy fire pit nights, and endless memories under the stars. Whether you're hosting or unwinding, this outdoor retreat is the ultimate escape. But the fun doesn't stop there! Head downstairs to discover a fully finished basement featuring an extra bedroom for guests or family, plus a custom rock-climbing wall for the ultimate indoor kids' playground. **Extras - New furnace, AC, landscaping, new patio, turf runway for dogs, new outside lighting and new sprinkler system. (id:60365)
27 Normandy Place
Oakville, Ontario
Welcome to 27 Normandy Place a beautifully updated semi-detached home nestled on a quiet, private cul-de-sac in the heart of trendy Kerr Village. Just steps from Oakville's vibrant waterfront, acclaimed restaurants, boutique shops, parks, the marina, library, and GO Transit, this location truly has it all.Boasting generous living space across all levels, including 3 spacious bedrooms and 3 modern bathrooms, this home perfectly balances functionality and comfort - ideal for families or professionals who need room to live, work, entertain or grow. Enjoy two fantastic outdoor living areas that back onto the peaceful greenery of Normandy Park, all within a warm, family-friendly community. Welcome home! (id:60365)
1033 - 1100 Sheppard Avenue W
Toronto, Ontario
Welcome To Westline Condos! This Modern, Under-1-Year-Old Suite Offers 808 Sqft Of Thoughtfully Designed Living Space, Featuring 1 Bedroom + Den, A Study Area, And Stylish Contemporary Finishes Throughout. Enjoy The Convenience Of 1 Parking Spot With An EV Charger. The Open-Concept Layout And Floor-To-Ceiling Windows Bring A Lot Of Sunlight And Showcases A Sleek Kitchen With Built-In Appliances, Quartz Countertops, And Elegant Finishes Flowing Seamlessly Into The Living And Dining Areas. Step Out To A Private Balcony For Your Morning Coffee Or Evening Unwind. The Spacious Primary Bedroom Boasts Large Windows, And A 4-Piece Ensuite. The Versatile Den, With Sliding Door, Can Serve As A Home Office Or Easily Be Converted Into A Second Bedroom. With In-Unit Laundry, Laminate Floors Throughout, This Unit Perfectly Blends Beauty And Functionality. Located Steps From Sheppard West TTC Station, You're Minutes From York University, Yorkdale Mall, Downsview Park, GO Transit, And Major Highways, Offering The Best Of City Convenience And Park-Side Tranquility. Enjoy Exceptional Amenities Including A Fitness Center, Childrens Indoor And Outdoor Playroom, Pet Spa/Washing Station, Rooftop Terrace With BBQ, Concierge, Party Room, Guest Suites And So Much More. Rogers Internet Included In Maintenance Fees! **EXTRAS** Built-In Appliances: Fridge, Cooktop, & Dishwasher. Washer, Dryer. All Electrical Light Fixtures. (id:60365)
3667 Beechollow Crescent
Mississauga, Ontario
Welcome to 3667 Beechollow Cres located in a highly sought after pocket in Applewood Hills. This well built & beautifully laid-out Side-Split has over 2,900 sq ft of living space & features 4 Bedrooms, 3 Baths, Main Floor Family Rm with cozy fireplace & w/o to back garden, Large Eat-In Kitchen with w/o to backyard deck, Formal Dining Rm, bright Living Rm & large Recreation Rm. Situated on one of the largest lots (71 ft x 130 ft) this home offers an excellent opportunity to renovate to particular taste to make it your own. The bright Bsmt has 3 above-grade windows & is large enough for a Theatre Rm, Private Gym, has plumbing for a Wet Bar or build a children's TV room & playland. Enjoy the sunsets in your private west-facing backyard or from your Family Rm or Kitchen!! Be sure to see the virtual tour & drone video to explore the vast potential of this home. Quality hardwood floors thru-out that will look like new with a light sanding. A brand new roof was installed in June 2025 c/w 1 layer of shingles, all new 1/2 inch sheathing, all new R50/R60 insulation, all new eaves, downspouts, soffits & vents. A new Sump Pump was installed in March 2025. Steps to picturesque greenspace & walking trails, Applewood Tennis Club, Dixie Woods, good schools, public transit & golf courses. (id:60365)
46 Lakefield Road
Brampton, Ontario
This stunning 4+ 2 bed, 4-bath updated home offers a bright, airy, and spacious floor plan, perfect for both everyday living and elegant entertaining. This home is designed for those who appreciate high-end finishes and refined craftsmanship. Step into the grand foyer, enhance the openness where 12 x 24 porcelain tiled floor that flows throughout to the breakfast area, adding warmth and sophistication. A dazzling crystal chandelier set just at the entrance. At the heart of the home, the chef's kitchen stuns with solid wood cabinetry, Quartz countertop and a striking backsplash. Grand Centre Island with a Breakfast Bar and a separate breakfast area with Walkout to the Deck, and high-end KitchenAid appliances including a double oven gas stove & Maytag D/washer, make this space both beautiful and functional. Great sized family room with a gas fireplace augment the comfort. The primary bedroom features a walk-in closet with Organizer and a 5-piece en-suite with a relaxing Jacuzzi tub. Additionally, three spacious bedrooms with large closets and windows makes them cozy living space. The beautiful backyard with Gas BBQ hookup, Deck & Gazebo enables you to relax as well as entertaining the guests to highest level. Outdoor Soffit Pot light all around make your house stand out during night. Recently completed Legalized Basement apartment with Very spacious 2-bedrooms & one 3PC Bathroom. Open concept Living, Dining and study area. Covered Private Entrance, Large kitchen with Quartz counter, Porcelain backsplash and modern cabinets. There is a Separate laundry for the basement. (id:60365)
479 Izumi Gate
Milton, Ontario
Welcome to 479 Izumi Gate where comfort meets convenience in this elegant 2-storey end unit townhouse in the prestigious Ford community. With more than 2000 sq ft of living space, this bright and spacious, sunfilled home features 4 bedrooms and 2.5 washrooms.The welcoming Porch & sunken foyer leads to a well-designed floor plan featuring 9 ft ceiling, hardwood Flooring and a generous great room with Gas Fireplace that seamlessly connects to the dining space and kitchen, making it ideal for everyday living and entertaining family and friends. Upgraded kitchen, where contemporary design meets functionality, equipped with sleek countertops, Grand Island, modern cabinetry & Gas Stove & Farmhouse Sink making this kitchen a chef's delight. Ample storage space and a convenient layout ensure that meal preparation is enjoyable and efficient. Oak Hardwood Staircase leads 2nd level featuring a luxurious Principal bedroom ,spa-inspired ensuite bathroom w/ glass shower and tub, granite counters and Walk-In Closet. Decent sized 2nd & 3rd and 4th bedrooms with large closets. 2nd floor laundry for added convenience. Easy Access to Milton GO, Bronte GO ( Lakeshore line) Hwy 407, Mississauga, Oakville, Walk toSchools, Park, Walking Trails & Green spaces. (id:60365)
1103 - 700 Dynes Road
Burlington, Ontario
Freshly painted 2-bedroom, 2-bath condo with a stunning view of Lake Ontario from your private balcony. This sun-filled suite offers a rare and cozy wood-burning fireplace, creating a warm and inviting atmosphere in the living space. The layout is spacious and functional, with large principal rooms, generous storage, and neutral finishes throughout. Enjoy the benefits of living in a well-managed building with excellent amenities, including 24-hour concierge, exercise room, outdoor pool, party and meeting room, visitor parking, and a convenient car wash bay. Located in one of Burlington's most desirable areas, just across from Burlington Centre. Walk to restaurants, shops, grocery stores, and transit. Quick access to the QEW and the GO Station makes this location ideal for commuters. Whether you are a first-time buyer, downsizer, or investor, this unit offers great value, a beautiful view, and a lifestyle that is hard to beat. (id:60365)
511 - 2433 Dufferin Street
Toronto, Ontario
Welcome to 8 Haus Condos Unit 511. 953 sqft plus 100sqft of balcony overlooking the trail. 3 bedrooms, 2 bathrooms. Close to all amenities and the new subway line within walking distance. Roof top terrace, gym and 24 hours concierge service. A must see!!! (id:60365)
1908 - 28 Ann Street
Mississauga, Ontario
Welcome to this luxurious, one-bedroom, one-bathroom unit in the heart of Port Credit, boasting a breathtaking 180-degree unobstructed view and 10-foot ceilings. This sophisticated living space features a thoughtfully designed open-concept layout with high-end finishes, including a modern kitchen with quartz countertops and built-in under-cabinet lighting. The bathroom is equally impressive, featuring built-in LED lights for a touch of elegance. Expansive windows flood the unit with natural light, enhancing its airy and bright atmosphere. The building offers an array of exceptional amenities, including a 24/7 concierge service, a co-working hub with a private boardroom, lounge, and kitchen, a state-of-the-art fitness facility, and a yoga studio. For families, there's a dedicated kids' zone. The 15th-floor East and West lounges, complete with a catering kitchen, dining room, and cocktail lounge, provide perfect spaces for entertaining. Guests can stay in style with two hotel-appointed suites, and the rooftop terrace, featuring BBQ facilities, a cabana lounge, and a firepit, offers a stunning outdoor retreat. Edenshaw Elevated brings smart home living to the next level with features that can be controlled via an in-suite touchpad or smartphone, ensuring your home is more efficient, convenient, and connected. Transit options are unparalleled, with the Port Credit GO Train and Mobility Hub just 25 steps away, the future Hurontario LRT nearby, and a quick 20-minute commute to downtown Toronto. Access to Lakeshore Rd E and Hurontario, a 2-minute drive to the QEW, and seven local bus routes within a minute's walk make getting around effortless. (id:60365)













