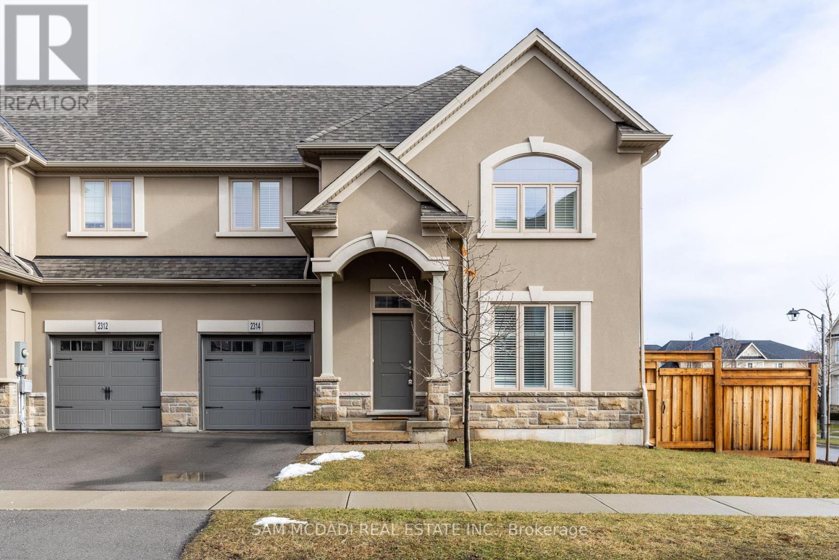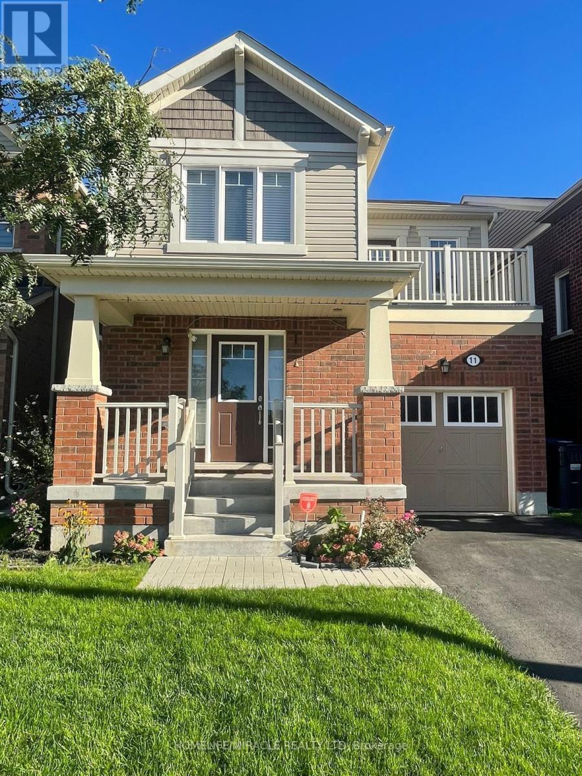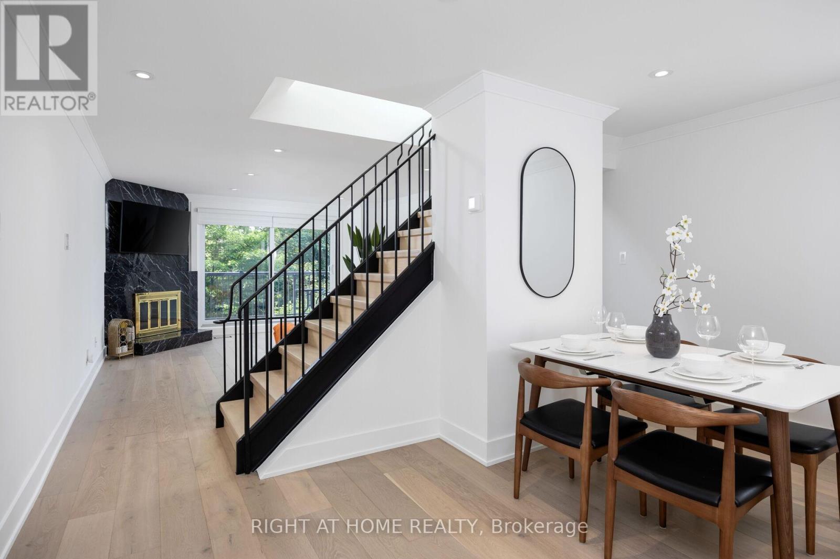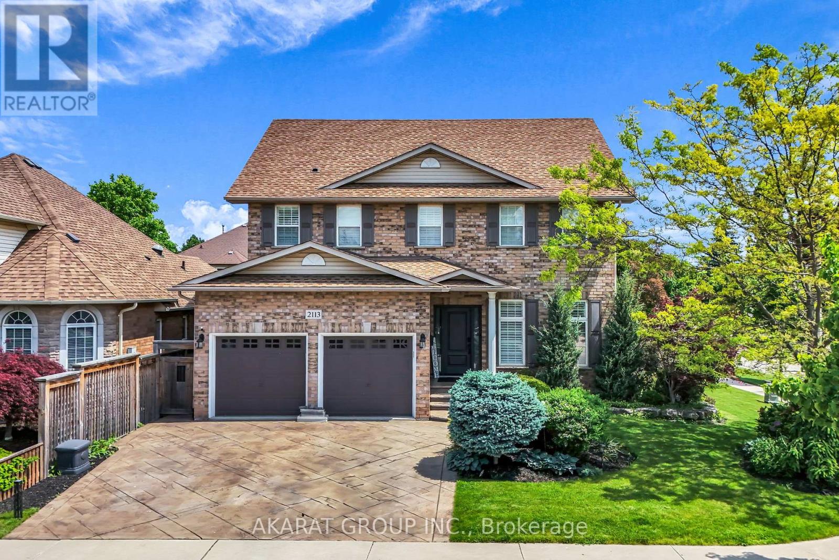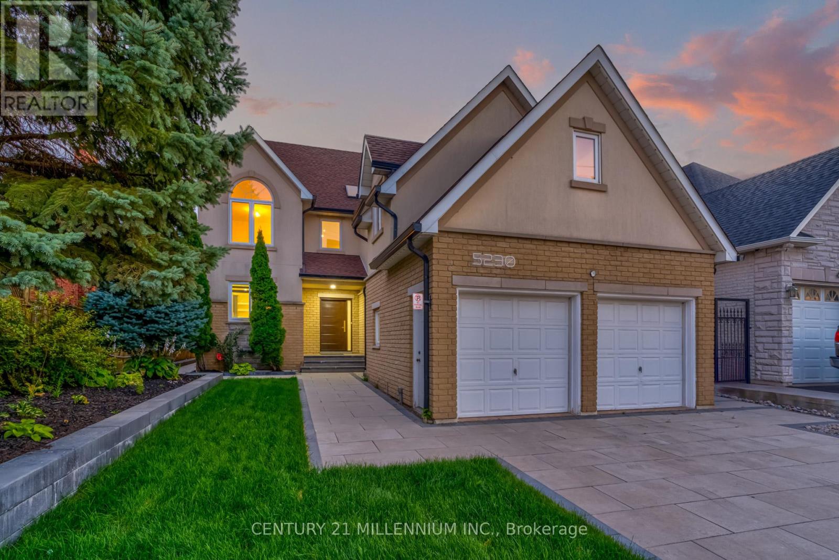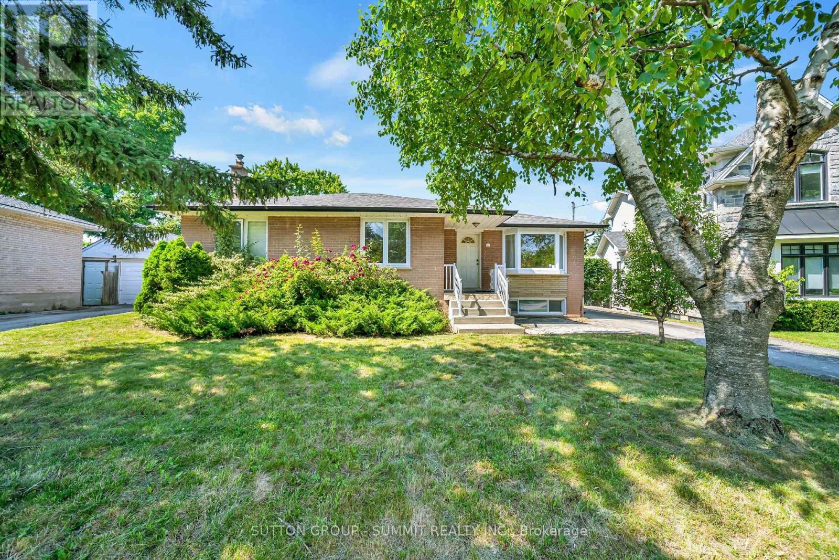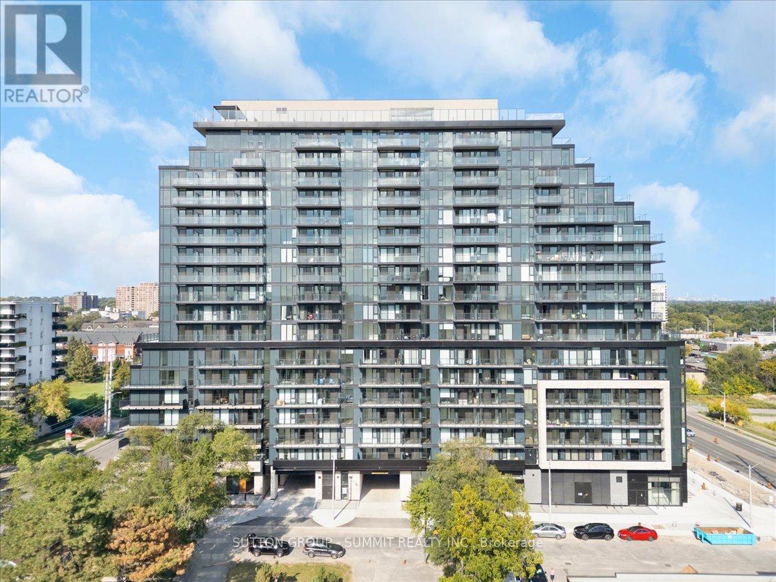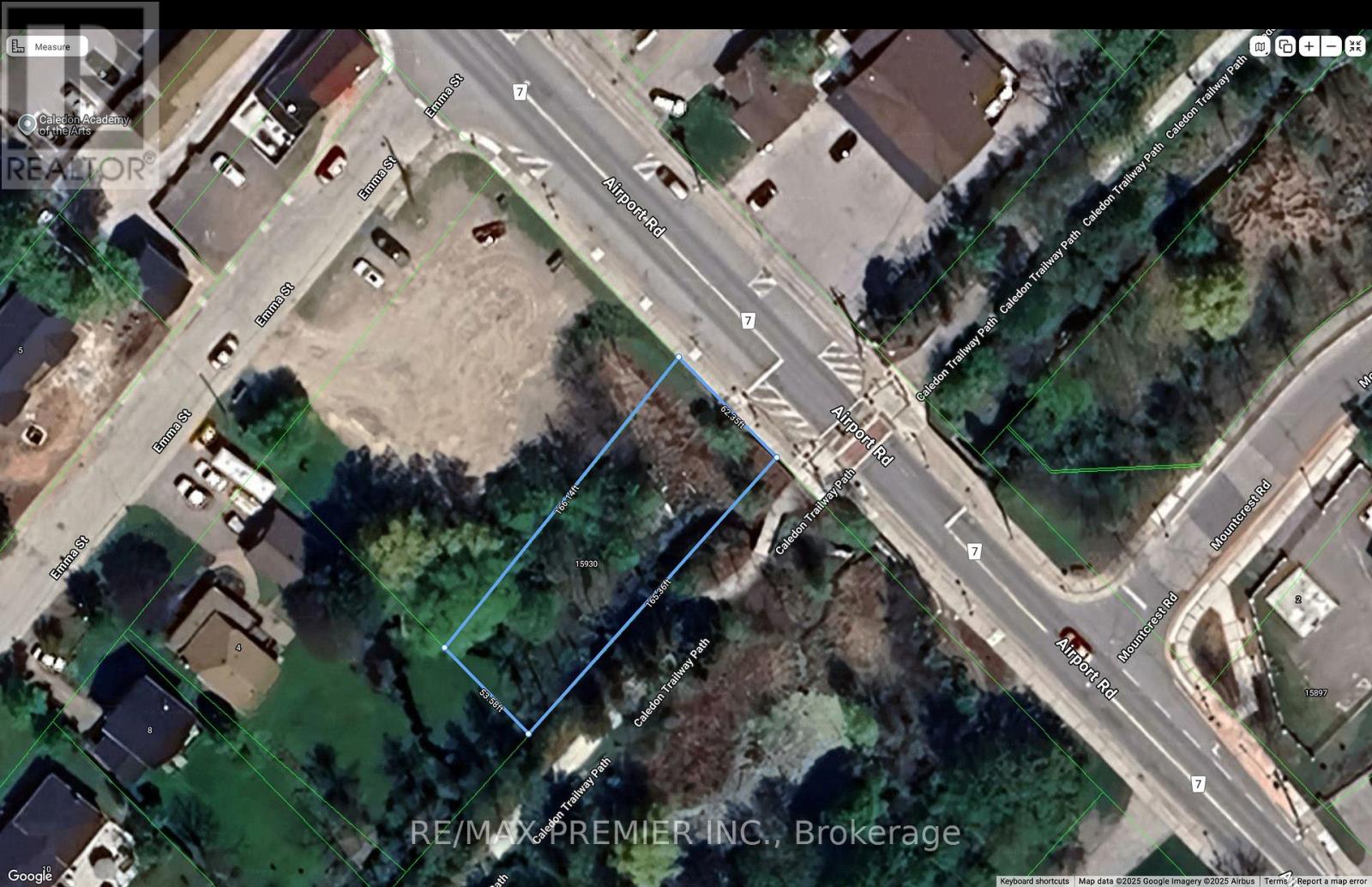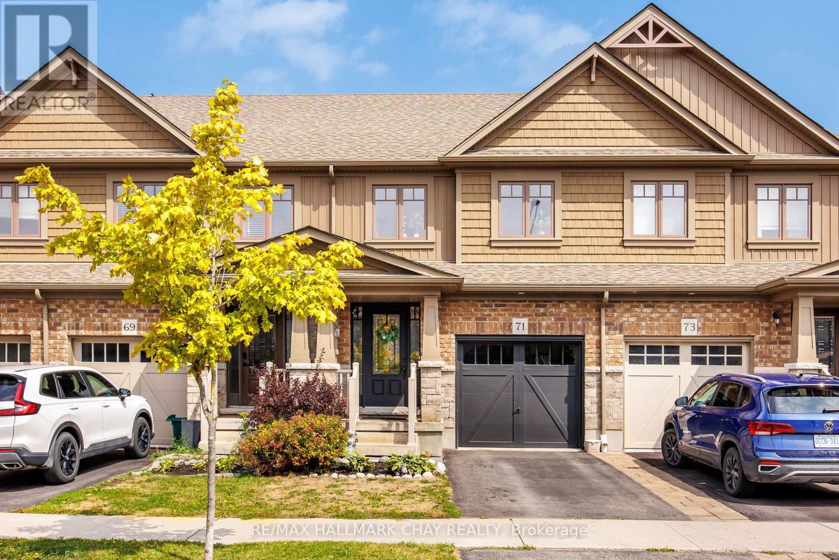2314 Natasha Circle
Oakville, Ontario
Spacious, Well-Maintained, Townhouse End Unit In Palermo West! This Home Boasts Lots Of Natural Light, Spacious Living Space With Three Good-Sized Bedrooms Including Large Primary W/ Ensuite And Walk-In Closet. 1 Driveway+1 Garage Parking Included. Conveniently Located In An Excellent Area Close To All Major Amenities: Minutes From Bronte Creek Provincial Park, Close To Schools, Shops, Place Of Worship And Much More! (id:60365)
11 Bannister Crescent
Brampton, Ontario
Spacious 4 Bedroom 2 1/2 Bathroom Detached Home. Home Comes Fully Upgraded Including Stainless Steel Kitchen Appliances, Quartz Countertops, Backsplash, Hardwood Flooring Throughout (No Carpet), Hardwood Staircase, Separate Living And Family Room On The Main Level, Pot Lights On The Main Level, Master Bedroom Includes 4 Pc Ensuite, Huge Walk In Closet,Balcony Views Attached To Bedroom, Superb Location, Close To Schools, Park, Shopping & Mt Pleasant Go Station! Finished To Perfection With Attention To Every Detail! (id:60365)
11 - 20 Budgell Terrace
Toronto, Ontario
Rarely offered recently fully renovated home with unobstructed treed ravine views. Terrace balcony & walk-out to backyard oasis ravine! Must see attention to details and quality which includes high quality Italian and German finishes throughout! Spa-like baths w/natural sunlight, heated floors & high grade porcelain slabs from Centura/CIOT, all hardware and shower items from Italy and German, Duravit Toilets, Sinks and cabinets. Solid Oak stairs & flooring. Fireplace w/ large custom stone slabs. Bedrooms feature designer lighting & custom closets. Chef's Kitchen w/upgraded high quality porcelain slabs & millwork. Washer / Dryer - new (high end Maytag).New HVAC / Furnace High Efficiency - Water Tank and AC unit, all replaced - along with additional installation of AWW 675 HEPA filter system, high grade air cleaning system in home. This is attached to HVAC system and cleans air to commercial grade, for optimal air purification. Entire house was tested and rewired, all election receptacles, plugs/switches , upgraded cover plates (no screws). All new pot-lights, rewired and modern. All fire/smoke Co2 detectors, new hard wired (no batteries). All ventilation systems in bathrooms changed (id:60365)
2113 Dalecroft Crescent
Burlington, Ontario
Welcome to 2113 Dalecroft Crescent, nestled in the heart of the prestigious and desirable Millcroft neighbourhood. This detached corner-lot home offers a generous living space of around 3,700 SQFT including the finished basement and excluding utilitiy and storage rooms, thoughtfully designed for modern family living. Featuring 4+1 bedrooms, 4 bathrooms, and 2 dedicated offices, this residence combines functionality with elegance. The interior is carpet-free, showcasing engineered hickory hardwood floors on ground floor, oversized tiles, crown moulding, pot lights, and California shutters. The main floor offers a welcoming family room with custom built-ins and a gas fireplace, a chefs kitchen with stainless steel appliances, a bright breakfast area, and direct access to the patio. Upstairs, the primary suite impresses with a spa-like ensuite and walk-in closet, while a second bedroom also enjoys a private ensuite. The finished basement adds a spacious recreation room, a 5th bedroom with ensuite, a second office, and a full bathroom, making it ideal for extended family living or work-from-home flexibility. The fully landscaped exterior boasts a serene pond, pressed concrete driveway and patio, an irrigation system, and a fenced backyard. The double garage is EV-ready, featuring epoxy flooring, French cleat wall system, and a 240V/40AMP charging outlet. Perfectly located steps from top-rated schools, Millcroft Golf Club, parks, shopping, restaurants, and with quick highway access, this home offers comfort and convenience in one of Burlingtons most sought-after communities. (id:60365)
5230 Creditview Road
Mississauga, Ontario
Custom 3500 plus square foot home, gracing a sprawling 182-foot deep lot, nestled amidst woodedconservation in the highly sought-after East Credit locale. This home exudes an airyopen-concept main floor, showcasing a spacious office and work area seamlessly converted into amain floor in-law suite, complete with a full washroom and separate entrance. With 4 bedroomsand a generouslyproportioned second-floor loft-style family room, there's ample space for every member of thehousehold. Noteworthy features include a striking upgraded stoned driveway and an oversizedgarage offering parking for over 6 vehicles, ideal for accommodating a small business andcurbing commuting expenses. The fully finished basement adds allure with a second kitchen, 2bedrooms, a recreational room, a washroom, and abundant storage space in the cold roomshelving. Built in Fridge, Oven and microwave, dishwasher, and gas cooktop, alongside premiumamenities like a built-in pantry, spice rack, and more. Extras: Smooth ceilings, vaultedceiling, hardwood floors, pot lights, crown mouldings, and expansive windows further illuminatethe inside of the house.EXTERIOR; Step into your private retreat with this expansive backyard that seamlessly blendsnature, luxury, and entertainment. Backing directly onto a peaceful ravine, this rare outdoorspace offers ultimate privacy and stunning, tree-lined views year-round.Enjoy the benefits of a rough-in ready for a swim spa, allowing you to personalize yourwellness experience to your liking. Unwind and relax in the built-in sauna, perfectlypositioned for tranquil evenings or post-workout recovery.With generous open space ideal for outdoor dining, lounge areas, or large-scale entertaining,this backyard is ready for everything from quiet family BBQs to memorable gatherings under thestars.Whether you're envisioning a personal spa retreat, a party hub, or a quiet escape surrounded bynature, this backyard delivers the perfect canvas. (id:60365)
901 - 10 Gibbs Road
Toronto, Ontario
Bright and spacious one-bedroom home featuring a unique, open terrace with unobstructed views. This beautifully designed residence offers a seamless open layout with floor-to-ceiling windows in both the living room and bedroom, flooding the space with natural light. Enjoy a sleek, modern kitchen complete with built-in appliances perfect for contemporary living. (id:60365)
465 Seaton Drive
Oakville, Ontario
LARGE Premium Pie-Shaped Lot in West Oakville! 57' x 163' with over 124' across the back (12,421 sq. ft. / 0.285 ac). Rare opportunity with a HUGE backyard live in, add on, or build your custom dream home! One of the few remaining lots in this sought-after neighborhood available for new custom builds. Charming bungalow with 3+1 bedrooms, finished basement, 2 full baths, private mature treed yard, in-ground pool, and detached powered garage. Zoned RL3-0 with 35% lot coverage endless possibilities for builders and investors. This is a transitioning neighborhood with many multi-million-dollar custom homes already on the street. Close to parks, schools, public transit, Coronation Park, and Bronte Harbour. Truly an opportunity of alifetime! (id:60365)
1220 - 3009 Novar Road
Mississauga, Ontario
Be the first to live in this brand new 1+Den condo in the heart of Mississauga! Carpet-free and thoughtfully designed, this suite offers a spacious living room with walkout to a private balcony, open-concept kitchen with built-in cooktop, oven, microwave, and dishwasher. Bright bedroom with ample closet space plus a versatile den - perfect for a home office. Enjoy the convenience of in-suite laundry. Prime location near Cooksville GO, public transit, grocery stores, restaurants, shops, and with quick highway access. Residents enjoy premium amenities including 24-hr concierge, parcel room, pet spa, yoga/stretch studio, fitness centre, co-working lounge, conference room, and outdoor lounge. (id:60365)
1908 - 202 Burnhamthorpe Road E
Mississauga, Ontario
2 bedrooms 2 baths in the Heart of Mississauga. Featuring high-end finishes, 9 ft ceilings, modern kitchen, stainless steel appliances, kitchen island, ample counter and cabinet space, and a practical design. This move-in-ready condo includes a full-size washer and dryer, stainless steel fridge, stove, microwave, and dishwasher, Hydro, Heat and water to be paid by the tenant. Conveniently located with easy access to HWY 401 and 403, you'll also be just steps away from the upcoming LRT, grocery stores, places of worship, and Square One Mall. New comers are welcome. (id:60365)
15930 Airport Road
Caledon, Ontario
COMMERCIAL LOT WITH FRONTAGE ON AIRPORT RD IN PRIME CALEDON EAST LOCATION. (id:60365)
71 Winterton Court
Orangeville, Ontario
Welcome to your dream home in one of Orangeville's most peaceful pockets! This stunning 3-bedroom, 3-bathroom townhouse is the perfect blend of comfort, style, and convenience. Step inside and be greeted by an upgraded kitchen featuring sleek stainless-steel appliances, modern finishes, and plenty of space to cook, entertain, and gather with loved ones. The open layout flows seamlessly into the living and dining areas, creating a bright and inviting atmosphere. Upstairs, you'll love the convenience of second-floor laundry and the spacious primary suite complete with a private ensuite your own retreat at the end of the day. Two additional bedrooms provide plenty of room for family, guests, or a home office. Step outside to your private backyard oasis where relaxation is effortless whether you're hosting friends or unwinding in the hot tub under the stars. This home combines tranquility with accessibility. You're close to parks, schools, shopping, and all the amenities this vibrant community has to offer. Move-in ready and thoughtfully upgraded, this townhouse checks all the boxes. Don't miss the chance to call it yours! (id:60365)
1190 Dartmouth Crescent
Oakville, Ontario
Gorgeous Brand New End Unit Townhome With Pond View In The Highly Sought-After Upper Joshua Creek Community. Never Live In. Spacious 4 Bdrms, Master Bdrm W Tray Ceiling, Kitchen With Upgraded Granite Countertops, Cabinets, Sink, Faucet, Backsplash. Stainless Steel Appliances, Engineered Hardwood With natural Finish Throughout, No Carpet, Washer And Dryer on 2nd floor. 9' Ceilings Both floors. Oak Staircase, Smooth Ceilings Throughout. Close To Major Highways, Public Transportation, Restaurants And Shopping Amenities. (id:60365)

