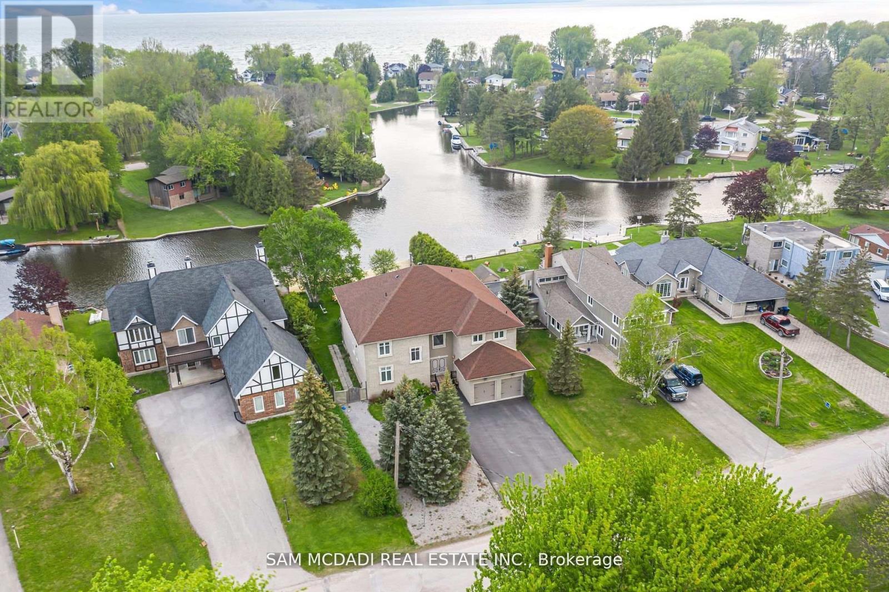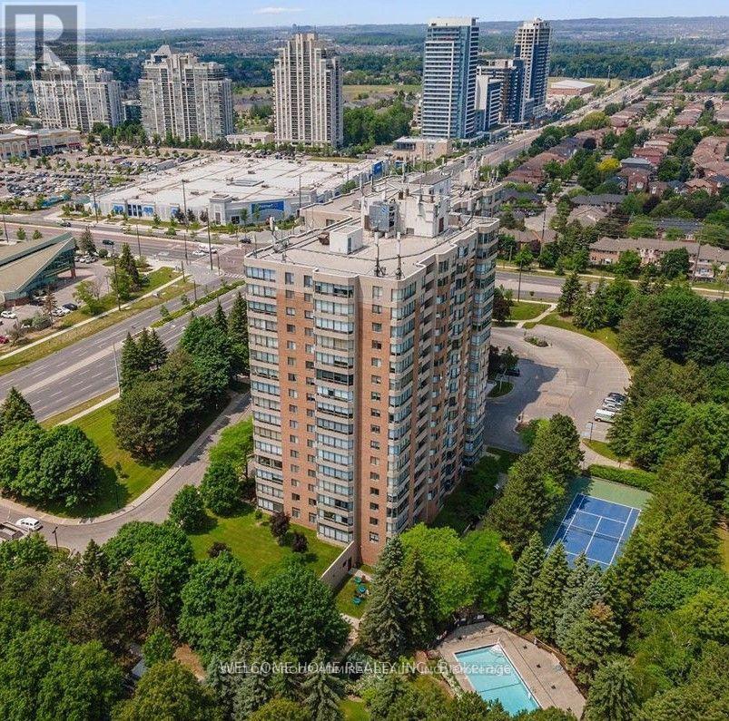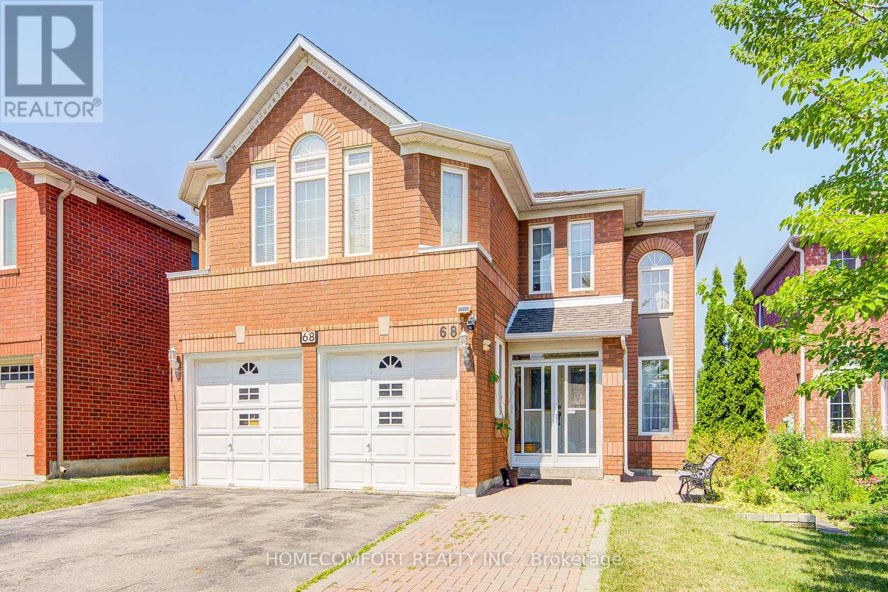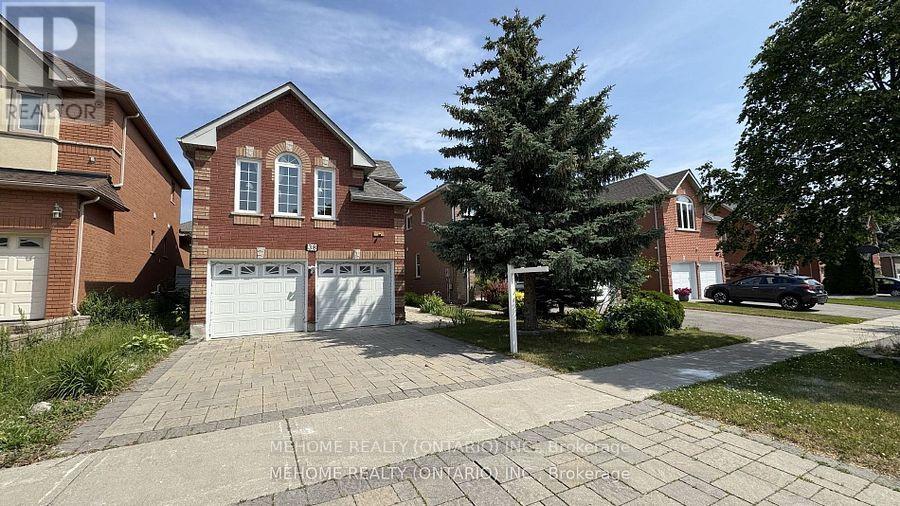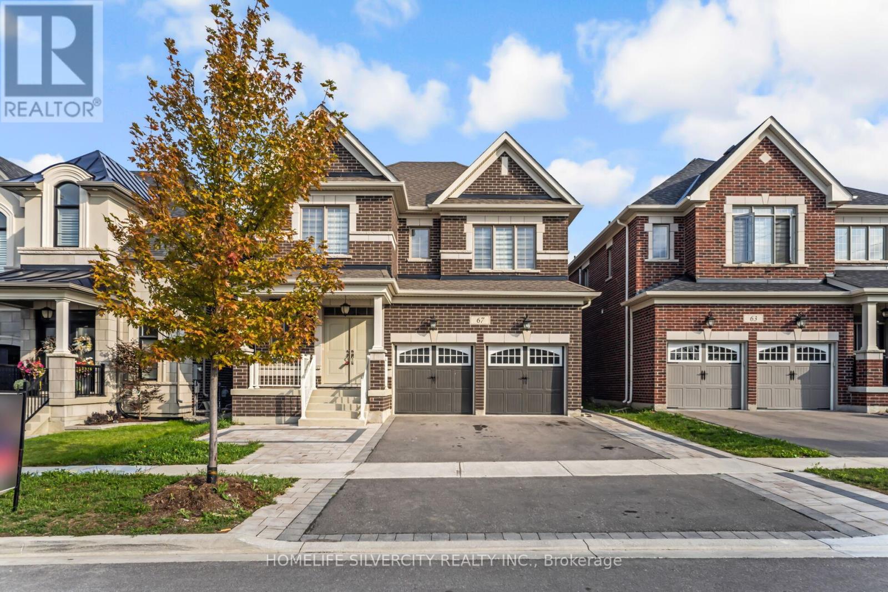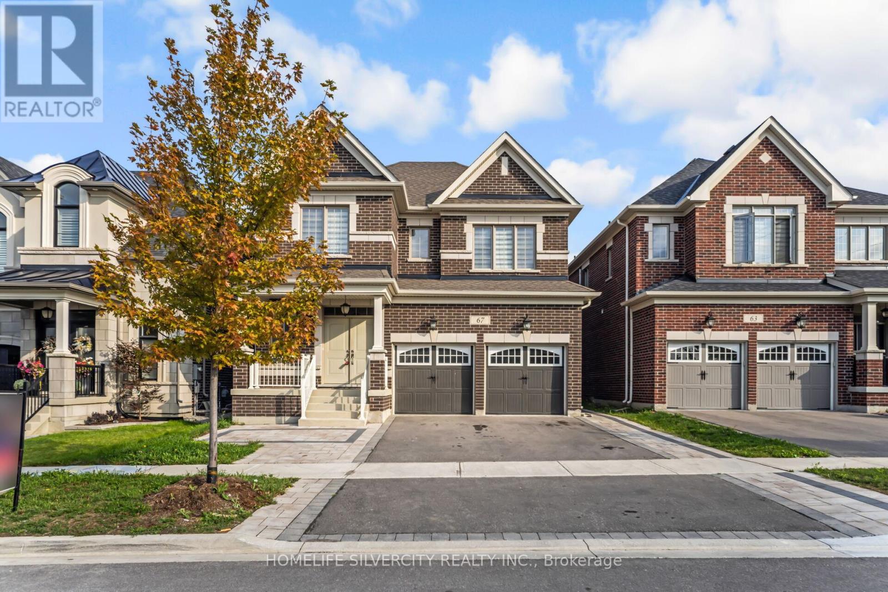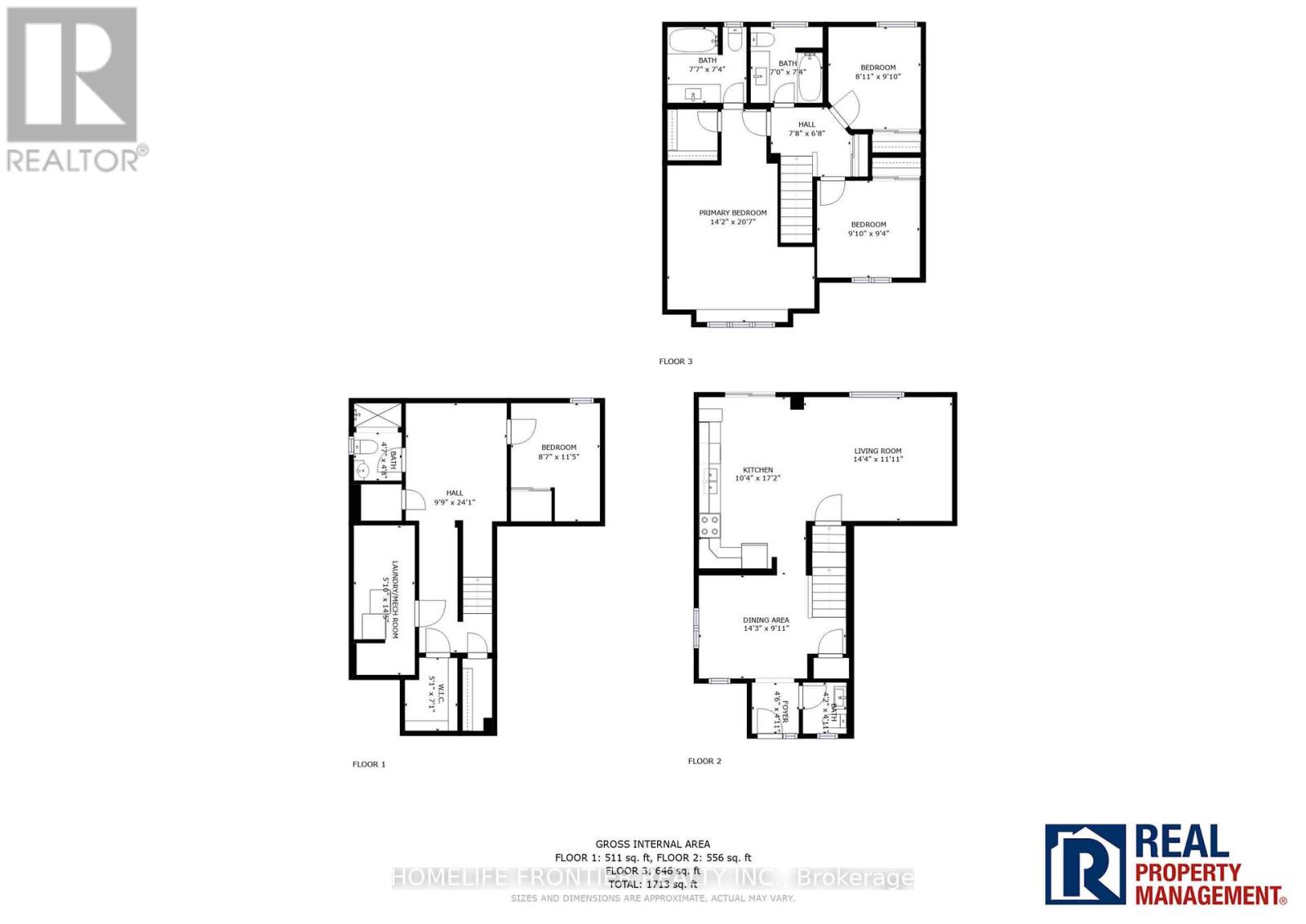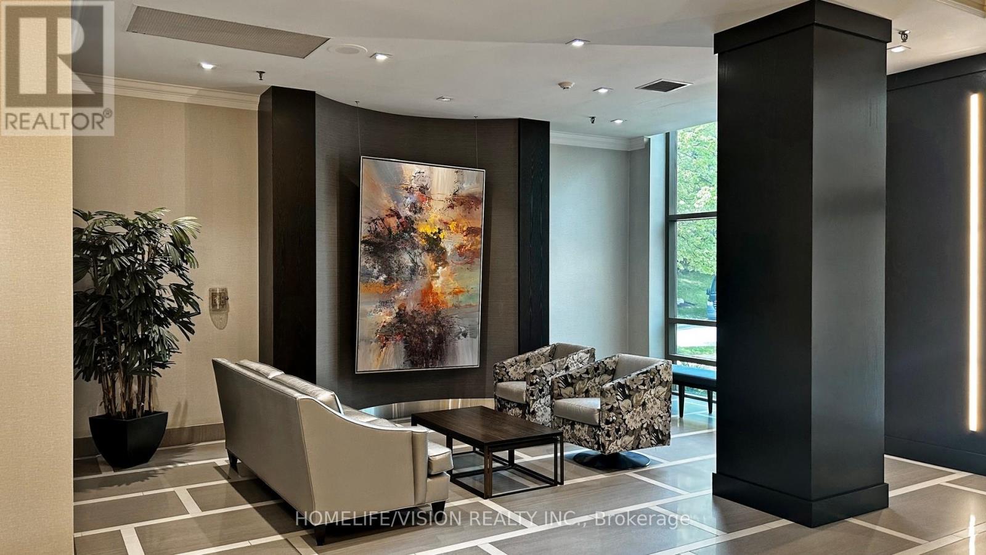36 Turtle Path
Ramara, Ontario
Indulge in the epitome of opulence and tranquility at 36 Turtle Path, an enchanting waterfront haven nestled within the breathtaking labyrinth of canals in Lagoon City, aptly dubbed "The Venice of Ontario". Discover a realm where luxury meets nature.Embark on a journey of aquatic adventure as you explore 18 km of winding canals and a sprawling shoreline, inviting boaters and water aficionados alike to immerse themselves in a world of endless possibilities. Nestled in the charming enclave of Brechin, mere moments from the idyllic serenity of Bayshore Village, this address stands as a testament to unparalleled waterfront living. Step into a realm of luxury as you embrace 90 feet of private waterfront, adorned with a stately dock that beckons you to embark on captivating voyages across the serene expanse of Lake Simcoe. Let the gentle lapping of the waves serenade you as you savor alfresco dining beneath the twilight sky, gather around the crackling fire-pit to roast marshmallows, or embark on leisurely strolls to a private sandy beach, mere moments away.As you cross the threshold into this extraordinary abode spanning close to 6000 square feet, be prepared to be captivated by the sheer magnificence that awaits. The gourmet kitchen, a culinary haven adorned with exquisite granite countertops and state-of-the-art stainless-steel appliances, beckons to unleash your inner chef. Immerse yourself in the grandeur of the soaring 20-foot ceilings in the grand room, where five spacious bedrooms, five bathrooms, and the embrace of hardwood floors await to envelop you in unparalleled comfort.A mere 90 minutes from the bustling energy of the GTA, this retreat offers an unrivalled opportunity to craft enduring memories with cherished loved ones. Welcome to your exclusive waterfront paradise, where every moment is a testament to the seamless fusion of magic and luxury, beckoning you to embrace a lifestyle beyond compare. (id:60365)
1107 - 7601 Bathurst Street
Vaughan, Ontario
Large oversized renovated condo in the heart of Thornhill within walking distance to Promenade Mall, Walmart, No Frills, restaurants, library, community centre and much more. Easy access to transit. This bright open concept design has a sunny West facing view allowing in an immense amount of natural sunlight. Large ENSUITE Laundry Room with washer & dryer and EXTRA storage. Bonus of owned large STORAGE LOCKER and PARKING spot. Fresh designer paint throughout, white kitchen with stone countertops, generous size principle rooms, large closets, upgraded porcelain tiles in washrooms, glass shower door and too much to list. 5-star hotel amenities contain an outdoor swimming pool, tennis courts, squash courts, party room, shabbat elevator and rare indoor basketball! This condo has been maintained to perfection and move-in condition with nothing to do. Move in and enjoy! Won't last long! (id:60365)
68 Redstone Road
Richmond Hill, Ontario
Welcome to this beautiful detached home in the prestigious Rouge Woods community, walking distance to top-ranking schools, including Bayview Secondary.This bright and spacious home features a grand two storey hardwood floors, pot lights, and 9-ft smooth ceilings on the main level. Five large bedrooms and 4 full bathrooms, including 3 master ensuites in upstairs. The professionally finished walk-out basement includes 3 bedrooms with an open-concept layout, ideal for extended family or rental income. (id:60365)
11 Wintergreen Lane N
Adjala-Tosorontio, Ontario
TRIBUTE BUILT THE WOLF MODEL 3850 SF, Completely Upgraded 3 Car Garage, 5 Bedroom Detached Home With Separate Entrance and 10 ft ceilings on main floor. Amazing Open Concept Layout That Will Not Disappoint. Upgraded Kitchen Includes Eat-In Area With Stainless Steel Appliances, Quartz Counters, Centre Island With Breakfast Bar, Pantry, Large Great Room Area Open To Kitchen Perfect For Entertaining. Great Size & Very Functional Living & Dining Area and also a huge driveway.. Private Den Area Overlooks Yard. Hardwood Floors, Crown Moulding, Pot-lights Throughout. Upstairs Boasts 5 Spacious Bedrooms Each With Their Very Own Ensuite & Walk-In Closet; 2nd Floor Laundry. Primary Bedroom Features Fully Upgraded 5pc Washroom, Make-up Area, HUGE Walk-In Closets & Double DOORS. **EXTRAS** S/S Appliances , 7 car parking , washer & dryer , Stove , Window Blinds . (id:60365)
38 Desert View Crescent
Richmond Hill, Ontario
Welcome to This Well Maintained Home In Prestigious Desired Family Safe Neighborhood Westbrook Community of Richmond Hill. A stunning 3 bedroom, 3 bathroom Dbl Garage detached home. Renovated Kitchen, Stair and all Bathroom, Hardwood Flooring throughout. Formal Living and Dinning Rooms in the Main Floor, a Large Family room in-between with a gas fireplace. Renovated basement with one Bedroom can be rent out as Sep entrance thro the Garage Door. Top-ranked schools, parks and local amenities are nearby. $$$ upgrades, Don't miss out. (id:60365)
67 Ten Pines Road
Vaughan, Ontario
This gorgeous 4 bedroom and 4 bath offers the perfect combination of space, comfort and charm. With bright airy living spaces (approx. 3900 Sqft) and cozy family room. Located in a quiet, friendly community close to parks and school. 8" extended upgraded doors. Upgrades zebra blinds, extended driveway, two car garage. Two-bedroom 1 bath legally finished basement with quartz counters with large size window. Upgraded kitchen in the basement and separate laundry room rented with separate entrance with all appliances. Extended side and backyards with stone finishing, 200 AMP, lots of upgrades spent 200k , all brick finish. 2 Laundry rooms, Stainless Steel Appliances & granite countertop in kitchen. Double door entry upgraded hardwood floor on main level and oak staircase with large window. (id:60365)
67 Ten Pines Road
Vaughan, Ontario
The gorgeous 4 bedroom and 4 bathroom offers the perfect combination of space, comfort and charm. Located in a quiet friendly community close to parks and school. Granite countertop kitchen and 200 AMP meter stainless Steel Appliances. (id:60365)
1010 - 2245 Eglinton Avenue E
Toronto, Ontario
Prepare to Be Impressed! This all-inclusive, move-in ready condo offers a spacious layout with two bedrooms and 959 square feet of comfortable living space. Complete with underground parking, this home ensures both convenience and value. Wake up each morning to stunning, unobstructed sunrise views overlooking the serene ravine, adding a touch of tranquility to your day. Perfectly located, youre just a 12-minute walk to Kennedy Subway Station and only 4 minutes from Eglinton Ravine Park. Schools, shopping, and public transit are all close at hand, making daily life simple and convenient. Please note: the unit is unfurnished, and photos were taken at the time when it was previously tenanted. Dont waitvisit with confidence and experience everything this exceptional home has to offer. (id:60365)
55 Hyacinth Crescent
Toronto, Ontario
10/15th Move in, House will be professionally cleaned. Recently renovated, Upon entering this elegant home, you're welcomed by a spacious foyer, complete with a stylish powder room and a formal dining area. Continue further to discover a gourmet kitchen featuring premium-grade appliances and top-tier finishes, seamlessly connected to an inviting living room with a walkout to a large deck and a private backyard perfect for entertaining or relaxing outdoors. The second floor offers a luxurious primary bedroom with a walk-in closet, charming bay window, and a beautifully appointed 4-piece ensuite. You'll also find two additional spacious bedrooms, each with built-in closets, a spa-like 4-piece bathroom, and a dedicated laundry room providing added convenience and eliminating the need to carry laundry between floors. The finished basement adds even more versatility, featuring an extra room, two large storage rooms, and a second laundry area. This thoughtfully designed home boasts a top-notch layout, maximizing both sophistication and practicality in every inch of space.******The legal rental price is $3,571.42, a 2% discount is available for timely rent payments. Additionally, tenants who agree to handle lawn care and snow removal will receive a $200monthly rebate. With both discount and rebate applied, the effective rent is reduced to the asking price $3,300. (id:60365)
3209 - 11 Wellesley Street W
Toronto, Ontario
**Luxurious Condo In Prestigious Downtown**Wellesley On The Park**One Bedroom Plus Den Unit With Fabulous Sunny City View**Floor-To-Ceiling Windows**Large Balcony**Steps To U Of T & TMU, Subway, Hospitals, Restaurants, Shopping & Financial District**Extensive Facilities**Indoor Pool* Sauna*Spa*Outdoor Patio*Gym*Yoga Studio*Bbq* Concierge**Perfect For Student Or Young Professional** Prefer No Pet Nor Smokers Please** (id:60365)
1706 - 205 Wynford Drive
Toronto, Ontario
Welcome to suite #1706, located in Palisades. This is a large, beautifully renovated corner suite, with one of the best layouts available. It offers tons of light, amazing views, 24 hr. gatehouse security, and easy access to the DVP, Downtown, and the 401. This suite exemplifies pride of ownership. 2+1 bedrooms, 2 washrooms, open balcony, and a large eat in kitchen. New flooring, Paint, Tiles, and a must see magazine worthy washroom and laundry. Come see for yourself, and be amazed. electric fireplace/mantle included. (id:60365)
309 - 500 Richmond Street W
Toronto, Ontario
Welcome to 500 Richmond St W #309, a boutique low-rise in the heart of Toronto's Entertainment and Fashion Districts. This spacious 2-storey condo offers over 1,000 sq ft with 9-foot ceilings, 2 bedrooms + den, 2 bathrooms, and an open-concept layout. The renovated kitchen features stone countertops and stainless steel appliances, while the living room boasts a gas fireplace and walkout to a large south-facing terrace overlooking Brant St.Steps from restaurants, cafés, shopping, theatres, galleries, King & Queen West, Kensington Market, YMCA, Waterworks Food Hall, and St. Andrews Park. Includes 1 parking space. Check the 3d tour for this amazing space! (id:60365)

