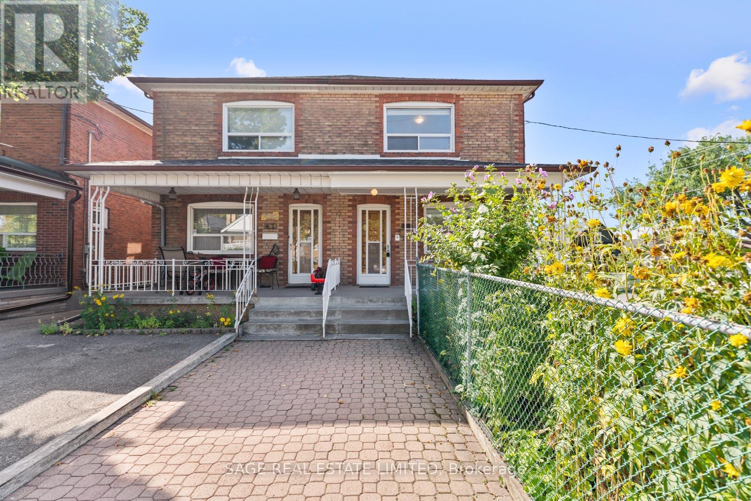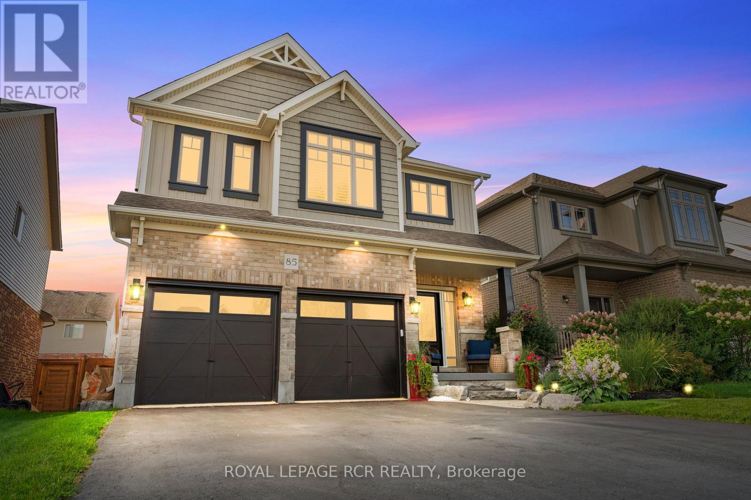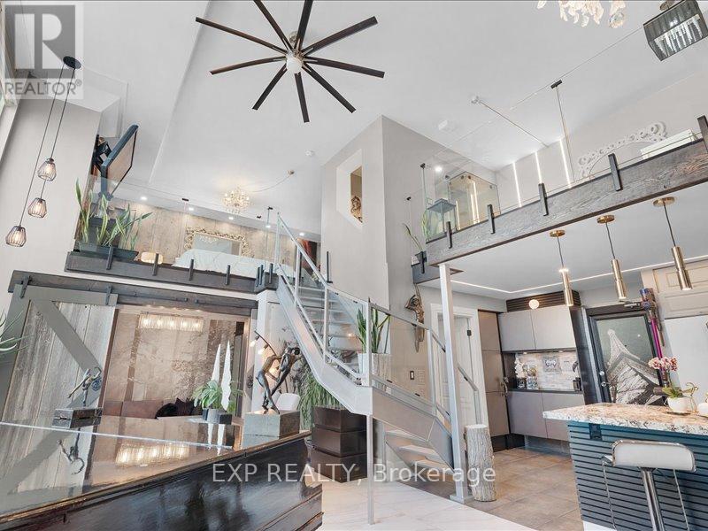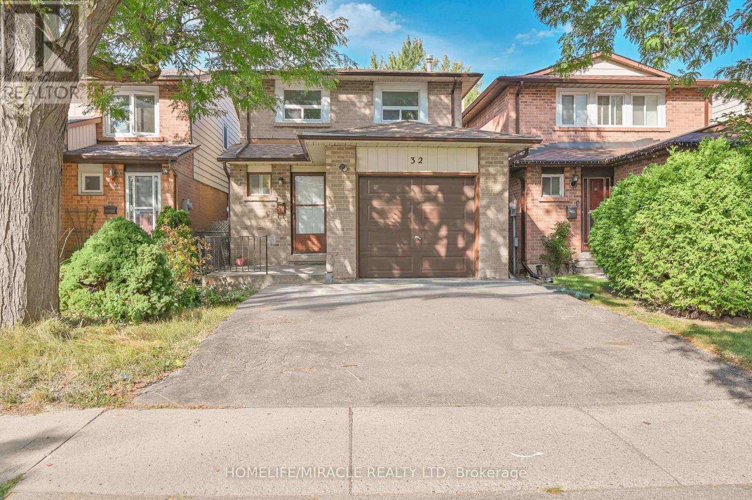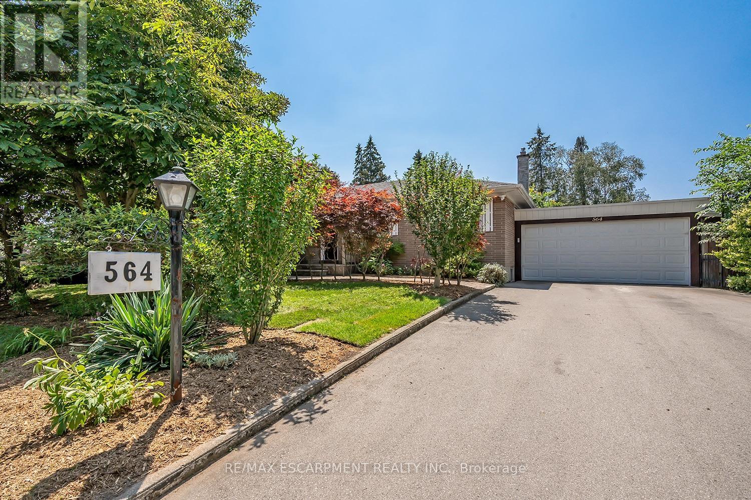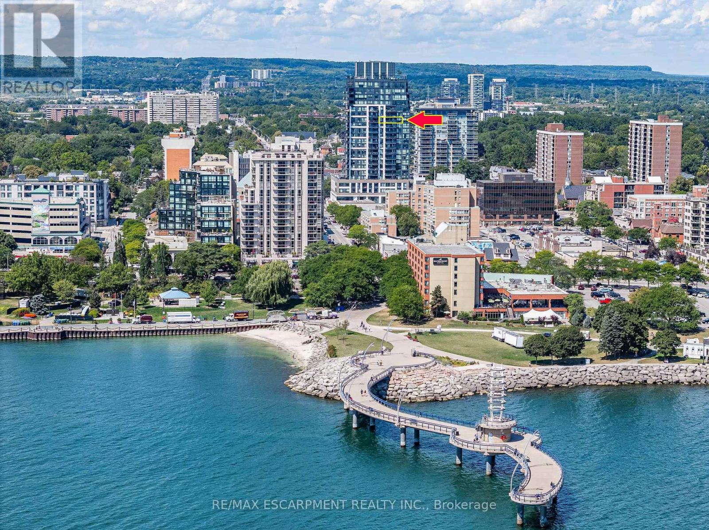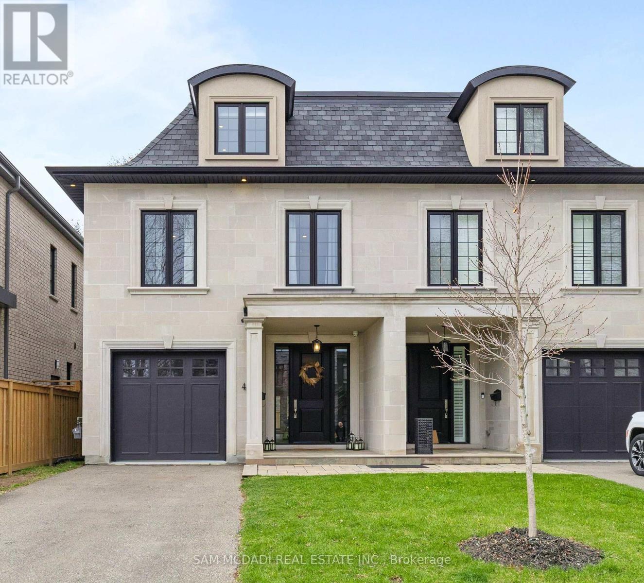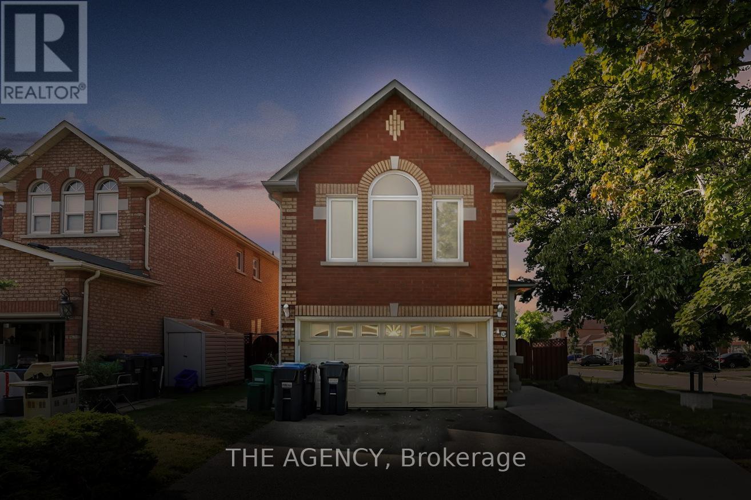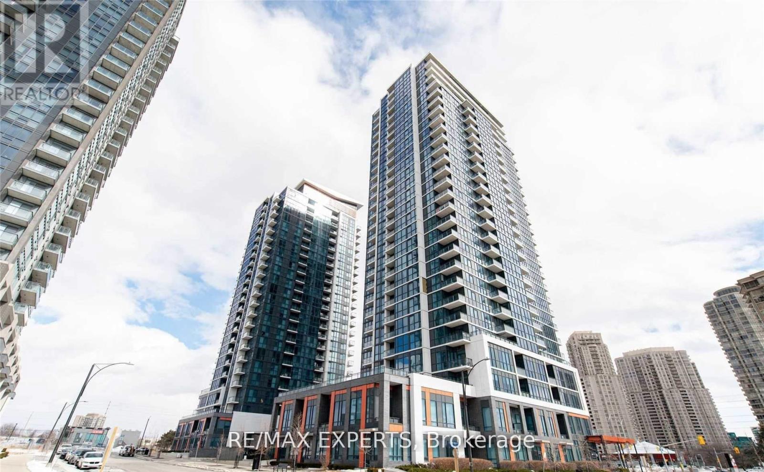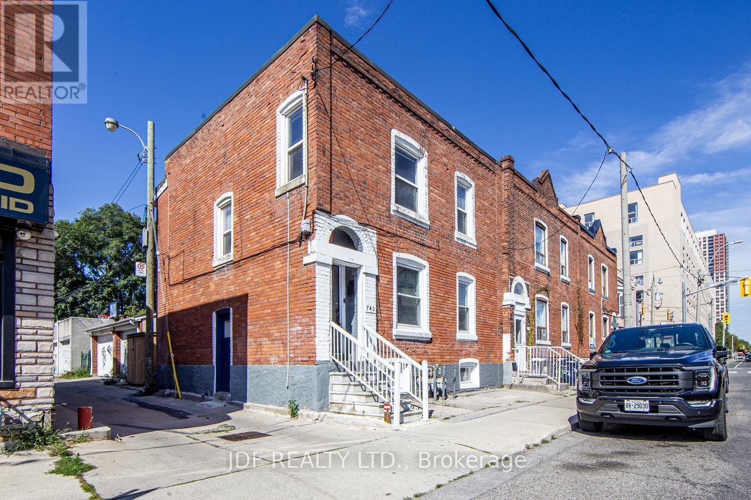49 Bowie Avenue
Toronto, Ontario
Lovingly maintained by the same family for over 50 years, this semi-detached corner-lot home is ready to start its next chapter. Nestled in the vibrant Dufferin and Eglinton community, just steps from the soon-to-open Eglinton West LRT - this home offers both convenience and charm. Freshly painted throughout, the main floor welcomes you with a bright and spacious living room, a separate dining room, and a full-width kitchen that walks out to a sunroom overlooking the lush rear garden, perfect for morning coffees or quiet evenings. Upstairs, you'll find three generously sized bedrooms and a shared four-piece bathroom, providing plenty of space for a growing family. The lower level extends the living area with a large family/recreation room, a newly renovated three-piece bathroom with walk-in shower, a dedicated laundry room, and two storage rooms. A basement walkout leads directly to the backyard, offering even more versatility. Outdoors, the private drive leads to a garage, and the expansive rear garden is ideal for weekend gardening or entertaining. Whether you're looking to settle in right away or bring your vision to life with thoughtful updates, this home presents the perfect opportunity in a rapidly evolving neighbourhood. After more than five decades of care, its ready for new memories - yours! (id:60365)
85 Laverty Crescent
Orangeville, Ontario
This exceptional family home is truly a place where memories are made, and it's ready for you to move right in. The open-concept main floor exudes elegance with its stylish finishes and thoughtful layout. The warm and inviting living room features an electric fireplace surrounded by a stunning shiplap wall, providing the perfect backdrop for family gatherings and cozy evenings. The kitchen is nothing short of spectacular, showcasing two-tone cabinetry with crisp white upper cabinets and deep, rich blue lowers, all accented by luxurious gold hardware. Under-cabinet lighting highlights the exquisite quartz countertops and the sleek double undermount matte black sink. With stainless steel appliances and a spacious walk-in pantry, this kitchen seamlessly marries beauty with functionality. The bright dining area opens up to a substantial deck, perfect for enjoying meals al fresco. Upstairs, you'll discover four generous bedrooms, including a lavish primary retreat that boasts not one, but two closets. The spa-inspired ensuite is a true sanctuary, featuring a freestanding tub, a private water closet, and finishes that blend modern luxury with timeless style. The convenience of an upper-level laundry room simplifies daily routines, adding to the home's appeal. The finished basement offers fantastic versatility, with a spacious rec room ideal for movie nights, gaming, or billiards. Step outside to find a sprawling multi-level deck that provides ample space for both dining and lounging. The covered hot tub invites year-round relaxation, all set within the tranquillity of a fully fenced yard. Nestled in a coveted, family-friendly neighbourhood, this home is mere steps away from scenic walking trails and parks. You'll find comfort, style, and a strong sense of community all coming together to create a lifestyle you will cherish. Don't miss your chance to make this remarkable home your own! (id:60365)
Ph416 - 300 Manitoba Street
Toronto, Ontario
Live the Loft Life!You want Bold, Bright & Unique, welcome to this Rarely Offered, Fully Transformed NYC-Style Hard Loft Perched on the Penthouse Level of Mystic Pointe Lofts in Mimico. Formally The McGuinness Distillery, This 2-Storey with 17FT Ceiling Height Showpiece Blends Industrial Charm with Modern Luxury. Offering Over +1,200sf of Brilliantly Re-Designed Floor Plan Living Space.South-Facing Floor-to-Ceiling Windows, & One of Only a Handful of Lake-View Units in the Building, This Sun-Drenched Space was Crafted to Impress & Entertain. Professionally Reimagined by an Interior Designer, it Features 3 Spacious Bedrooms, 2 Spa-Inspired Washrooms, Sleek Open Riser Stairs, Dramatic Glass Railings, & Hidden Wall Lighting Accents that Elevate Every Corner.The Chefs Kitchen Boasts a Large Eat-in-Island, Newer Appliances, and Ultra Modern Ceiling Lighting Thru/out. A Massive Walk-in-Closet Enough to Support Any Shoe Enthusiast, Additional Large Storage, Gas Fireplace and a Massive Ceiling Fan on 17ft Smooth Ceilings Add to its Character. Parking with its Attached XL locker are Conveniently Located on the Same Level as the Unit-No Elevator Needed for Groceries! Perfect for a Style-Forward Couple or Remote-Working Professionals Who Value & Crave Ample Space, Light, and a Bold Design Statement with Luxury in mind.This is Your Ultra-Rare Opportunity to Own a True NYC-Style Loft with a Toronto Address. Seller is RREA. Fully Updated in 2025...even Brand New furnace & AC! (id:60365)
32 Woodsview Avenue
Toronto, Ontario
Bright & Spacious Home Across from Humber College North Campus. Welcome to this beautifully maintained 3-bedroom home with a finished basement featuring 2 additional bedrooms-perfect for a growing family or rental potential. The main, second, and Basement floors are finished with luxurious vinyl flooring, complemented by brand-new carpet on the main stair for added comfort. Enjoy a modern open-concept layout, highlighted by a quartz countertop kitchen, and a cozy living room with a walk-out to the yard-ideal for entertaining or relaxing outdoors. Unbeatable Location Directly across from Humber College North Campus & University of Guelph-Humber Steps to Etobicoke General Hospital, Finch West LRT (coming soon), public transit, schools, grocery & restaurants Close to Woodbine Mall, Hwy 427, Hwy 401 & Hwy 27This is a must-see property for first-time buyers, investors, and families looking for both comfort and convenience. (id:60365)
564 Maplehill Drive
Burlington, Ontario
This incredible BUNGALOW in south Burlington has been extensively renovated and is move-in ready. Boasting top quality finishes and situated on a private lot, this home features 2+2 bedrooms, 3 full bathrooms and a double car garage! This home is located on a quiet street and is perfect for young families or empty nesters/retirees alike. Featuring a stunning open-concept floor plan, the main floor has smooth vaulted ceilings with pot lights and wide plank engineered hardwood flooring throughout. The amazing kitchen / dining room combination has 10.5-foot vaulted ceilings. The eat-in kitchen is wide open to the living room and features airy white custom cabinetry, a large accent island, quartz counters, gourmet stainless steel appliances and access to the large family room addition- with 11- foot vaulted ceilings and plenty of natural light. There are also 2 bedrooms, 2 fully renovated bathrooms and main floor laundry! The primary bedroom has a 4-piece ensuite with dual vanities, a walk-in shower and heated flooring. The finished lower level includes a large rec room, 3-piece bathroom with heated flooring, a bedroom, 2nd smaller bedroom, den and plenty of storage space! The exterior of the home has a private back / side yard with plenty of potential. There is a stone patio, pergola, large double car garage and a double driveway with parking for 6 cars! Situated in a quiet neighbourhood and close to all amenities- this home is completely move-in ready! (id:60365)
1604 - 2007 James Street
Burlington, Ontario
Welcome to 2007 James Street, Unit 1604 a stunning 2 bedroom, 2 bathroom condo in the heart of downtown Burlington. This bright and spacious residence offers an unobstructed view of Lake Ontario and the Burlington skyline, creating a breathtaking backdrop for everyday living. The open-concept design features modern finishes, floor-to-ceiling windows, and a private balcony to enjoy the scenery year-round. Beyond the suite, residents enjoy resort-style amenities, including a state-of-the-art fitness centre, rooftop lounge, entertainment spaces, and concierge service for ultimate convenience. Just steps from the waterfront, fine dining, boutique shopping, and vibrant city life, this is luxury urban living at its finest. (id:60365)
4 Iroquois Avenue
Mississauga, Ontario
Welcome to 4 Iroquois Avenue, an ultra-high-end Second Empire-inspired semi in the heart of Port Credit. Built in 2021 by Meadow Wood Holdings Inc. (Steve and Austin Rockett), this bespoke residence has been thoughtfully curated with modern designs, offering over 4,100 square feet of finished living space. A striking Indiana limestone facade, elegant mansard roof, and ornate window surrounds deliver exceptional curb appeal. As you enter, the open-concept layout features soaring ceilings, oversized windows, and curated finishes throughout. The kitchen is a showpiece, complete with Silestone countertops, a Franke farmhouse sink, Fisher & Paykel appliances, a hidden walk-in pantry, and custom cabinetry by Wood Studio with Blum and Hailo hardware. The living area centres around a Napoleon gas fireplace with a custom marble surround, built-in wall unit, and layered lighting from Prima Lighting. Upstairs, you'll find four spacious bedrooms, including three with private ensuites. A top-floor loft opens to a private terrace, ideal for a studio, office, or quiet retreat. The lower level, with an enclosed separate staircase and entrance, is easily convertible into an in-law suite, nanny quarters, or future rental opportunity. Additional features include a 10-inch concrete block party wall with sound insulation, whole-home water filtration, ethernet wiring with boosters, a five-camera security system, imported tiles from Ciot, Carrier furnace and A/C, curb-less showers, a Mirolin soaker tub, spray foam insulation, a structural slab garage with lower-level storage, and a fully epoxied garage floor. Located minutes from Mentor College, Port Credit, and Clarkson Village, with boutique shopping, dining, and waterfront trails at Rattray Marsh nearby. Quick access to downtown Toronto via GO Train or the QEW. This residence presents an exceptional opportunity to own in one of Mississauga's most coveted neighbourhoods. (id:60365)
48 Zachary Drive
Brampton, Ontario
Welcome to 48 Zachary Dr., a spacious and beautifully updated home nestled in one of Brampton's most sought-after locations! Featuring 3+2 bedrooms and 3.5 baths, this home offers a versatile layout perfect for family living. Enjoy a separate living room and family room, ideal for entertaining or relaxing. The updated kitchen boasts modern finishes, while the main floor includes a convenient den/office. The fully finished lower level adds extra living space, perfect for guests or a rec room. Step outside to your private deck and fenced backyard, ideal for outdoor gatherings. Close to all major amenities, this home is a must-see! (id:60365)
709 - 405 Dundas Street W
Oakville, Ontario
This luxury new condo is located in highly coveted area of oakville. Just move in and enjoy this spacious and bright 2 bdrm, 754 sqft, 2 bathrooms with large (73 sq ft) balcony and a great view. Amazing and functional layout, all 1 year appliances, quartz counter top and ensuite laundry, must see, excellent location, close to highways, shopping, and restaraunts. Picturesque neighbourhood with nearby parks to explore. Living, dining, and kitchen combined open concept. (id:60365)
130 Mulock Avenue
Toronto, Ontario
Welcome to 130 Mulock Ave, a charming and spacious home nestled in a prime Toronto neighborhood. This beautifully maintained property offers 3 bedrooms, 2.5 bathrooms, and an open-concept living space that is perfect for modern living. The updated kitchen features sleek countertops, stainless steel appliances, and ample storage, making it a dream for any home chef. Recent upgrades include a new furnace and electrical panel, both updated in 2021, ensuring efficiency and peace of mind. Enjoy the convenience of nearby parks, schools, gym and shopping centers, with easy access to public transportation and major highways. The large backyard provides a private oasis for entertaining or simply unwinding after a long day. With its location in the Junction triangle, inviting atmosphere, and move-in-ready condition, 130 Mulock Ave is the perfect place to call home. (id:60365)
504 - 55 Eglinton Avenue W
Mississauga, Ontario
Luxurious Corner Suite With Southwest Exposure in the Heart of Mississauga. Welcome to One of the Most Coveted Units at Crystal 2 - an Elegant and Expansive 2-Bedroom,2-Bathroom End-Unit Offering the Largest Floor plan on the Entire Level, Flooded With Natural Light From Its Floor-to-Ceiling Windows and Breathtaking Southwest Exposure. This Exquisite Residence Features a Bright, Open-Concept Layout With a Thoughtfully Designed Split-Bedroom Configuration, Providing Privacy and Functionality. The Oversized Wraparound Balcony Offers Dual Access From Both the Kitchen and the Primary Bedroom - the Perfect Setting for Morning Coffees or Sunset Lounging With Panoramic City Views. Indulge in Resort-Inspired Amenities Including an Indoor Pool, Sauna, Fully Equipped Gym, Yoga Studio, Party Room, and 24-HourConcierge/Security for Ultimate Peace of Mind. Ideally Located Steps From Square One Shopping Centre, Sheridan College, Restaurants, Schools, and the Transit way - With Effortless Connectivity to Highways 401/403 and the Future Mississauga LRT. This Is More Than a Condo -It's a Statement of Sophisticated Urban Living! (id:60365)
740 Lansdowne Avenue
Toronto, Ontario
Welcome to this fully vacant legal triplex located in the one of Toronto's most sought after neighborhood, steps to Wallace Emerson Park and Community Center. Just minutes from downtown Toronto and High Park this property presents a rare chance for investors to set their own rents at market value and immediately maximize ROI. The building features three self contained units each full of potential to attract quality tenants in one of Toronto most vibrant and thriving rental markets. With no existing leases in place new owners benefit from the unique flexibility to renovate, redesign, or lease as is at today's market rents. Perfectly situated this triplexes mere steps from public transit making commuting and connectivity seamless. This neighborhood is known for its lively mix of shopping, dining and entertainment as well as its close proximity to Wallace Emerson Park and Community Center and top rated schools all within walking distance ensuring strong long term tenant demand. Whether you're looking to diversify your portfolio, generate stable rental income, or take advantage of Toronto's steady appreciation, this property checks all the boxes. Each suite has private access, two bedrooms and one bathroom. One parking spot in rear. Hot water tank is owned. Seller is an RREA. (id:60365)

