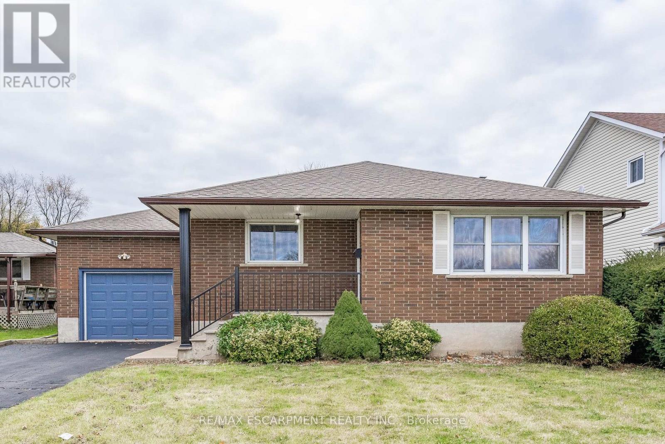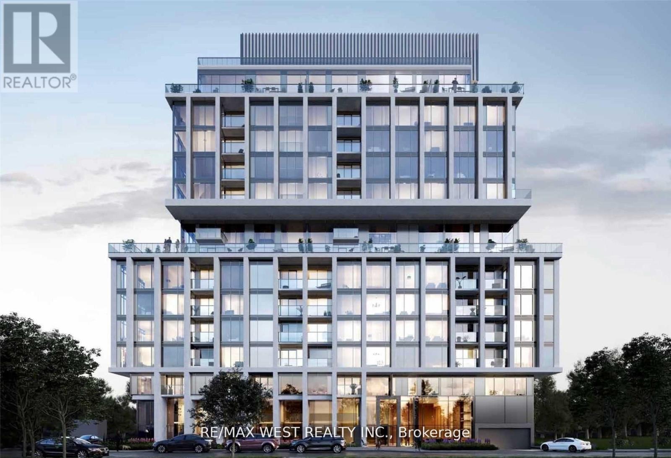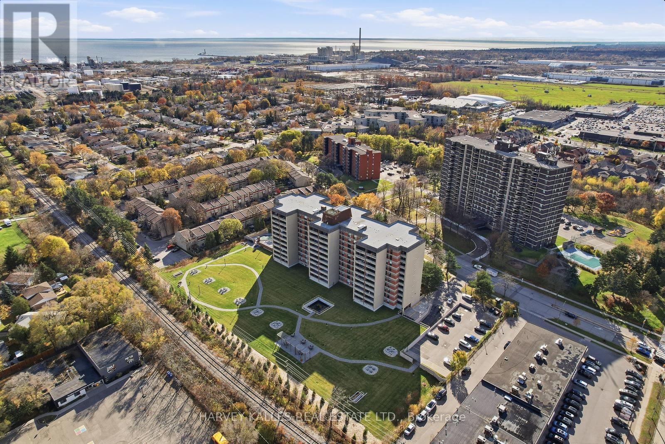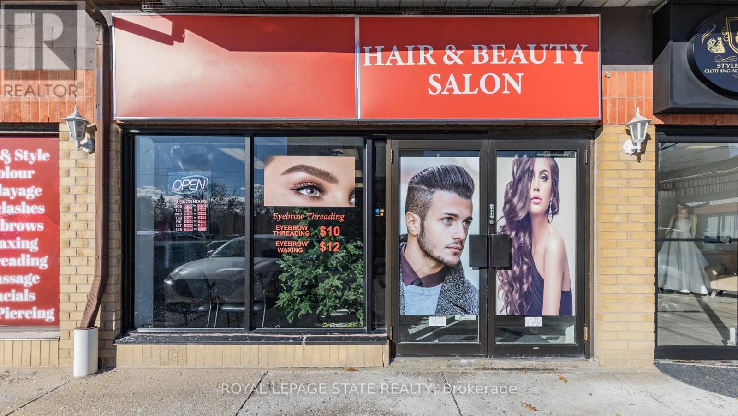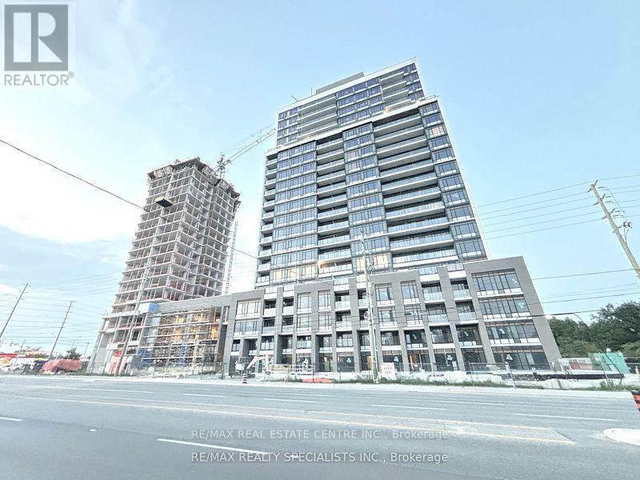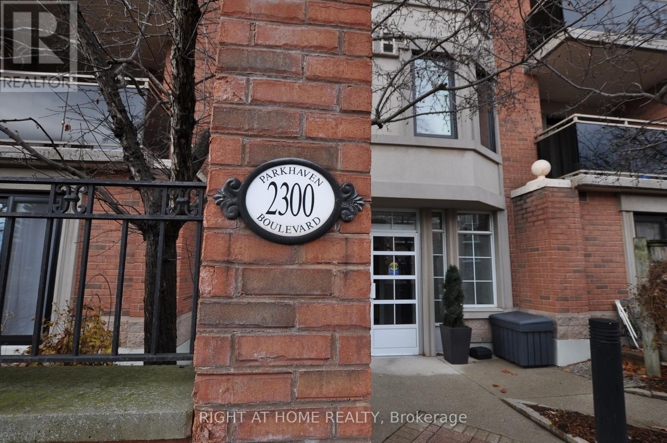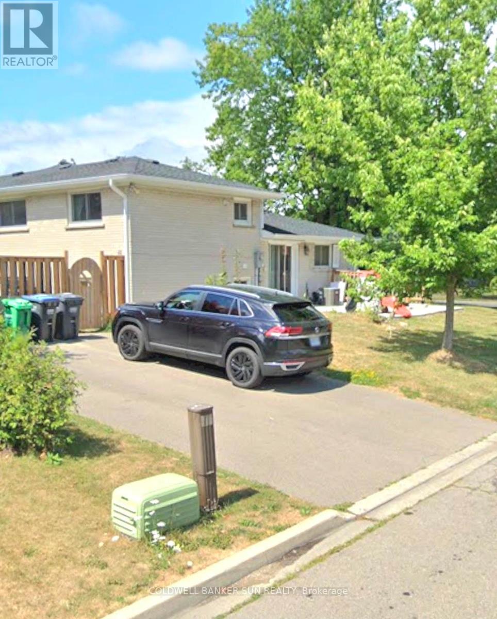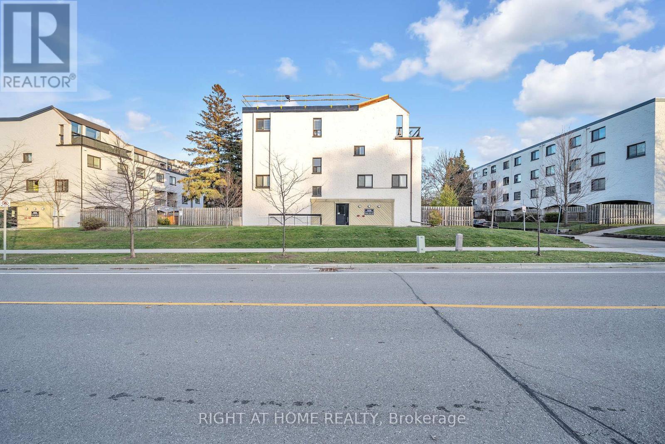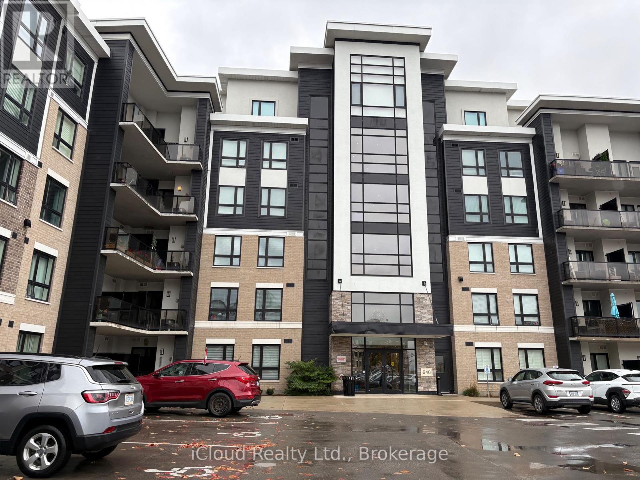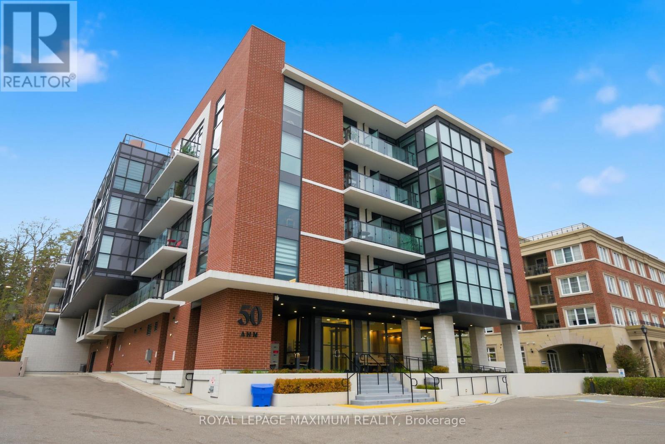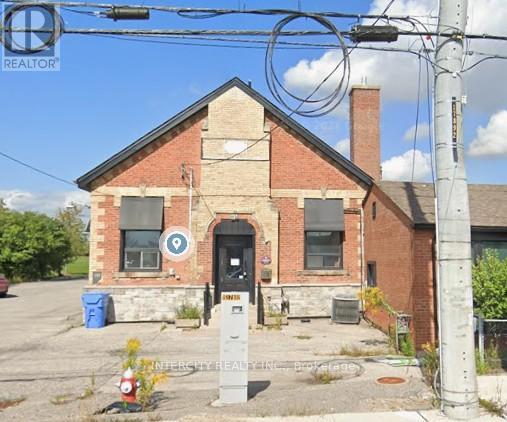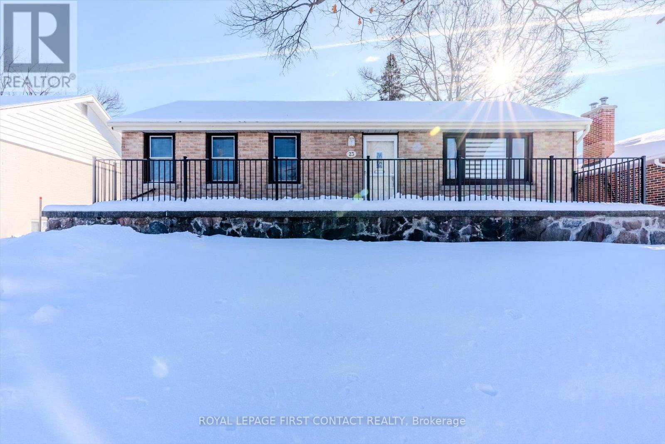3045 Portage Road
Niagara Falls, Ontario
Recently renovated main floor of this beautiful bungalow has been done from top-to-bottom. This home features 3 bedrooms and a full luxurious bathroom. Some notable features of this wonderful property; newer flooring, lighting and fixtures. A spacious custom, eat-in kitchen with all stainless steel appliances, quartz countertops & tons of cabinetry. This home sits on a large lot and offers enough parking for 6 cars. The backyard is private and has a shed convenient for storage. Great location, just minutes to the U.S. border and the many attractions Niagara Falls and the region has to offer. Come take a look, you won't be disappointed. (id:60365)
802 - 1063 Douglas Mccurdy Comm Circle
Mississauga, Ontario
Expansive corner unit with unobstructed ravine views. Open concept layout with upgraded kitchen and baths, floor to ceiling windows and quality hardwood throughout.Two spacious bedrooms with ensuite and ample closet space, functional den/office and loads of natural light. Parking and locker included, custom blinds throughout. A quick stroll to vibrant Port Credit and Hurontario Go Station. Responsible long term tenants always welcome. (id:60365)
501 - 965 Inverhouse Drive
Mississauga, Ontario
Welcome to the heart of Clarkson Village. This spacious 1,350 sq ft condo with a large balcony offers a bright and private 5th floor view overlooking landscaped gardens and mature trees. This floorplan features two generous bedrooms, a large den, an updated 3-piece ensuite bathroom and a second updated 4-piece bathroom. Plenty of ensuite storage, including a large walk-in storage area and convenient ensuite laundry. The standout balcony spans approximately 16'11" x 7'11", perfect for outdoor relaxing or entertaining. Parking is a large tandem spot located close to the elevator. This well-managed building offers excellent amenities including an outdoor heated pool, sauna, gym, party room with full kitchen, bike storage, car wash with two bays, and ample visitor parking. The lobby, entrance doors and hallways have been recently renovated, adding to the fresh and welcoming feel. Just steps to Clarkson GO, shopping, dining, parks, Ontario Racquet club , Lake Ontario, Rattray Marsh trails, and quick access to QEW and 403. A wonderful opportunity to own in a highly desirable and convenient location. *Some photos are virtually staged. (id:60365)
665 Plains Road E
Burlington, Ontario
Turnkey Hair Salon for Sale, in a prime location. Fully equipped & move-in ready. Discover an exceptional opportunity to own a bright, modern, and beautifully maintained salon with over 1100 sq. ft. Located in a busy, well-established plaza with ample customer parking. Surrounded by thriving neighbouring businesses and offering convenient highway access, this salon provides the perfect environment for stylists, entrepreneurs, or investors looking for a seamless, ready-to-operate space. This open, airy layout features nine fully equipped hair stations with seven large mirrors. A generous workspace along with two smaller mirror stations and two well-positioned wash stations to ensure smooth client flow. A warm and inviting reception area welcomes guests with its bright, spacious feel, while neutral paint tones throughout the salon create a professional backdrop suitable for any branding style. The unit also includes a private spa room, ideal for esthetics or additional services, and a compact kitchenette for staff convenience. Offered as an asset sale, this salon allows you to step directly into a professionally designed space, without the time or cost of building from the ground up. Perfect for launching a new salon, expanding your brand, or relocating to a high-visibility, established area, this turnkey opportunity is ready to support your success from day one. (id:60365)
211 - 8020 Derry Road
Milton, Ontario
Bright and spacious 1+Den condo with 1.5 baths, boasting one of the most generous and functional layouts in the building. The den can be used an office, nursery or additional bedroom. The open-concept living area includes a modern kitchen with stainless steel appliances and a walk-out to a sizeable balcony ideal for outdoor relaxation. Conveniently comes with one parking space and a locker. Situated minutes from Milton Hospital, Milton Sports Centre, Food Basics Plaza, and within walking distance to parks and public schools. Enjoy exceptional connectivity and comfortable living in one of Milton's most desirable communities! (id:60365)
308 - 2300 Parkhaven Boulevard
Oakville, Ontario
Very clean & well maintained condo in this desirable boutique building at Park Place II in Oak Park*** Quiet and well managed low rise building with only 4 levels** Right across the street from Millbank Park and within walking distance to the many amenities in Uptown Oakville** This charming 1 bedroom, 1 bath condo offers an open concept living and dining area with a walk-out to a private balcony ** Good amount of counter space for meal preparation in the kitchen with ample cabinetry for storage *** Great layout with separate dining nook and breakfast bar ** This unit has premium laminate flooring throughout and brand new windows and sliding glass door leading to balcony** amenities include huge party room with walkout to yard** community events held at building for residents who like to mingle with other residents** bicycle storage room on ground floor** unit includes one underground parking spot (#51) and one locker on the ground floor (#143)** maintenance fee includes everything except hydro** (id:60365)
59 Flowertown Avenue
Brampton, Ontario
4 Bedrooms & 2 Full Washrooms in a Semi-Detached Home on an PEACEFUL Location In Northwood Park Community Of Brampton. CARPET FREE clean House A Large Kitchen, Stainless Steel Appliances, Close To All Amenities, ON Bus Route on door step And Much More. Separate laundry of Main Floor . 3 Parking Spots In The Driveway Are Included. (id:60365)
132 - 1058 Falgarwood Drive
Oakville, Ontario
Enjoy comfort in this beautifully renovated 3-bedroom, 2-washroom condo townhouse, perfectly located on a quiet street in the highly sought-after, family-friendly Falgarwood community. Thoughtfully upgraded from top to bottom in 2025 and freshly painted throughout, this move-in-ready home showcases exceptional pride of ownership and timeless modern appeal.Enjoy the convenience of two entrances: rear access from the common hallway and a private entry through your own patio and fully fenced backyard-ideal for kids, pets, and effortless outdoor living.This home is one of the few equipped with both a heat pump and A/C wall units, providing efficient, year-round comfort and significant energy savings-a major advantage over traditional baseboard heating.Step inside to a bright and modern main level featuring an open-concept living and dining area, and a gorgeous newly renovated kitchen with quartz counter tops, a stylish backsplash, brand-new stainless steel appliances (2025) that have never been used, and an oversized island with built-in cabinetry-perfect as a dining table or multifunctional workspace for busy families. Upstairs, you'll find three generously sized bedrooms, including a spacious primary bedroom with a walk-in closet, along with a beautifully updated full bathroom. The convenience of second-floor laundry makes everyday living that much easier. Located in one of Oakville's most desirable neighbourhoods, this home offers unbeatable access to top-ranked schools, parks, trails, shopping, public transit, major highways, Oakville GO Station, Sheridan College, and countless amenities. It's a lifestyle that blends comfort, convenience, and community-all in one incredible package. Don't miss this rare opportunity to own a fully renovated, energy-efficient home in Oakville's most coveted family-friendly area. Homes like this don't come up often. Maintenance fees include water, building insurance, underground parking, and an owned hot water tank-you only pay hydro. (id:60365)
218 - 640 Sauve Street
Milton, Ontario
Bright & Spacious 2 Bedroom + 2 Full Bath Condo (818 Sq Ft.) In One Of Milton's Most Sought After Neighbourhood - Prime Location. En-Suite Laundry & Modern Kitchen With S/S Appliances & Quartz Counter - Perfect For Entertaining. Master Suite W/3Pc Ensuite & Large Closet. Oversized Underground Parking Spot. Locker on the Same Floor. Steps To Highly Rated Public Schools. Close to Parks, Transit, Library, Shopping, Hospital and Hwy 401 & 407. (id:60365)
106 - 50 Ann Street
Caledon, Ontario
Truly One of A Kind, Rarely Offered, Modern & Spacious Condo In The Heart of Downtown Bolton! Sprawling 1012sqft with 2 Bedrooms + Den, 2 Bathrooms, and Large 405sqft Terrace. Tons of Upgrades Throughout. 10 Foot Ceiling Height. Modern Kitchen Featuring: Stone Countertops and Double Waterfall Edge, Backsplash, and Stainless Steel Appliances. Large Open Concept Living / Dining Rooms. Walk-out To Generously Sized Private Terrace, Perfect Spot for Morning Coffee's, BBQs, Summer Nights, Entertaining, or Private Access to Unit. Primary Bedroom With 3pc Ensuite, Upgraded Glass Shower, Double Closet, and Another Walk-Out to The Terrace. Large 2nd Bedroom (Not Pictured). Den Can Be Used As Office, Nursery, Etc. Heated Laminate & Tile Flooring Throughout. Building Amenities Include: Party Room, Rooftop Terrace & BBQ Area, Gym, Pet Spa, & Guest Suite. Prime & Sought After Location in Downtown Bolton, Steps to: Shops, Restaurants, Humber River & Trails, Parks & More. Nearby Highways 427 & 400. Wheelchair Accessible Building & 2nd Bathroom Door Width for Wheelchair Access. Includes 1 Owned Underground Parking Space & 1 Owned Locker. This Is The One You Have Been Waiting For! (id:60365)
1030 Queen Street W
Brampton, Ontario
Being sold by Power of Sale. Very desirable corner. Access on both Queen St and Chinguacousy. 0.85 Acres infill site located on the NW corner of Chinguacousy Rd and Queen St W. Property is improved with a single storey school building (land value only). The site has zoning approval for a 14-storey residential building that is to have 209 units with 3 levels of underground parking. The building is to have a GFA of 186,835. Buyer to satisfy themselves as to the development potential, no representation or warranties. Property being sold 'as is, where is'. (id:60365)
Unit A - 23 Shannon Street
Barrie, Ontario
Welcome to Barrie's Desirable East End! A lovely 3 bedroom home that is move in ready! Spacious kitchen with new washer and dryer on main level. You will love the private backyard which is surrounded by mature trees, offering a peaceful retreat in the heart of the city. Situated in one of Barrie's most sought-after neighbourhoods, this home is just a 5-minute drive to RVH Hospital, Georgian College, the waterfront, and downtown Barrie. Nestled on a quiet, tree-lined street where neighbours look out for each other, this property captures the essence of true community living! Book your showing today. (id:60365)

