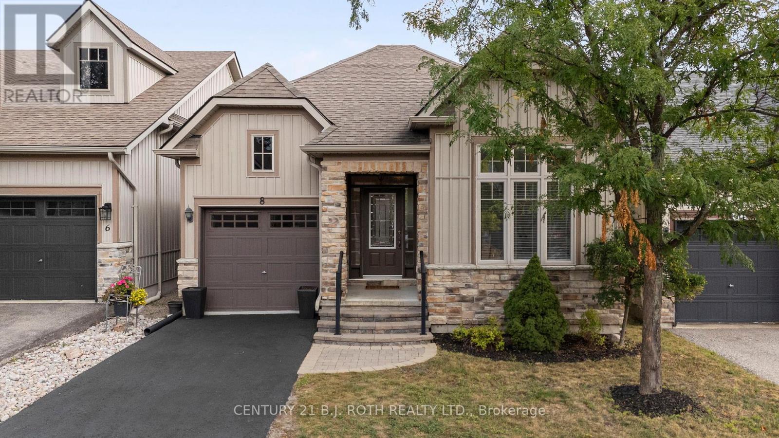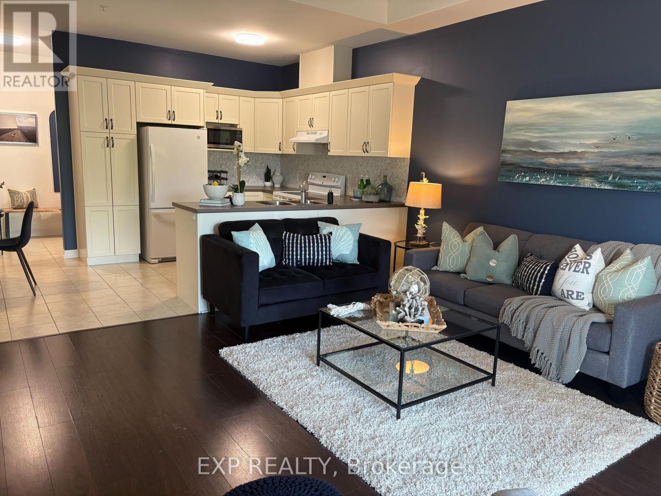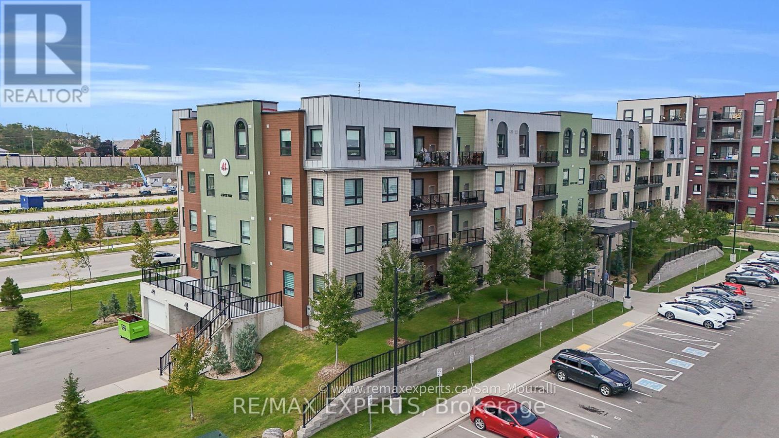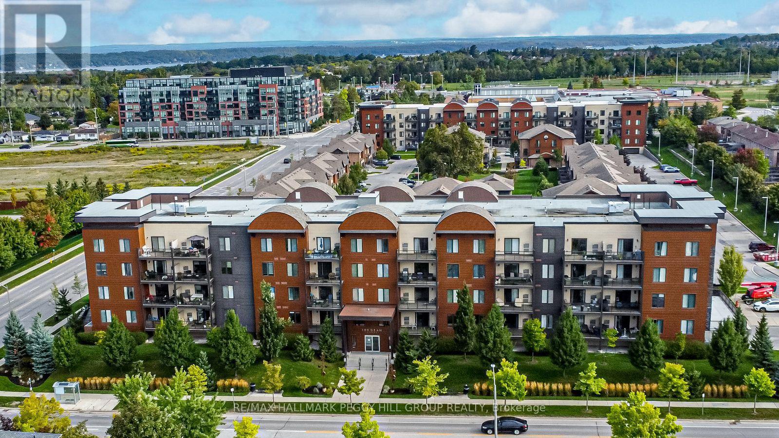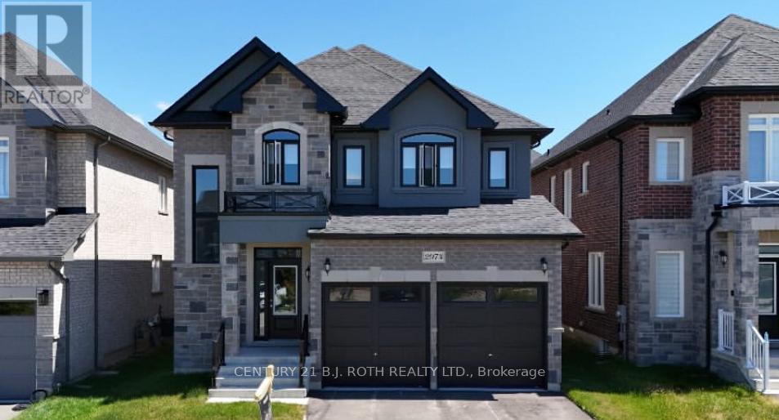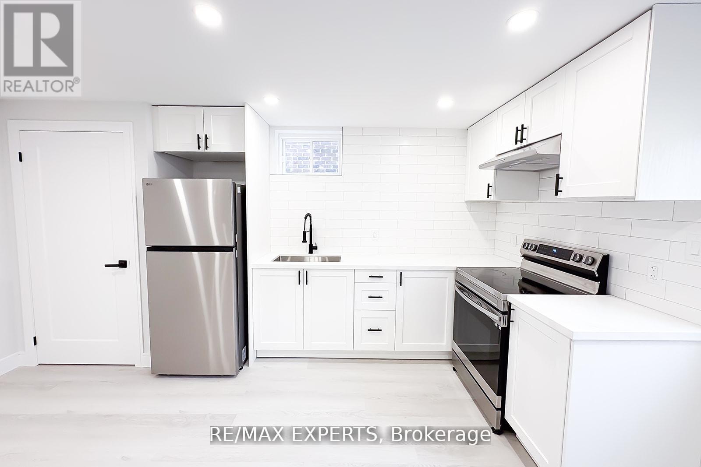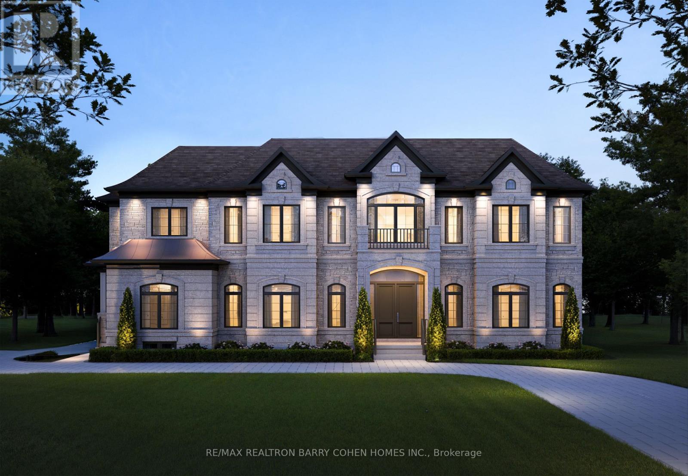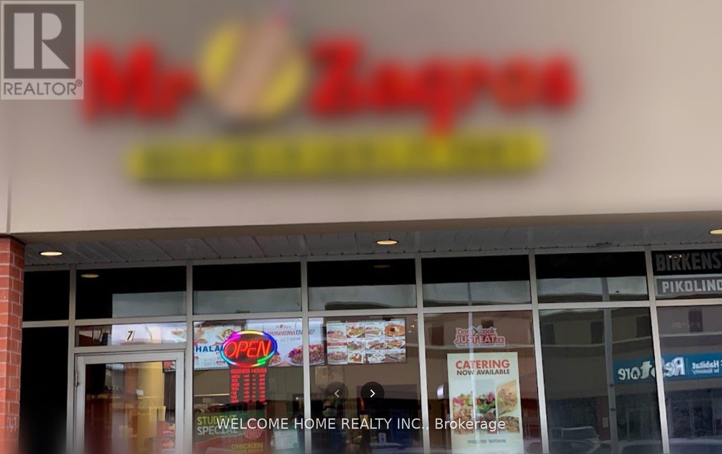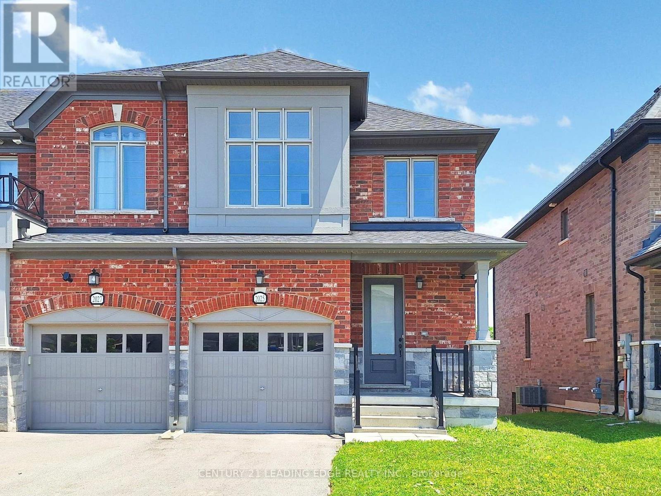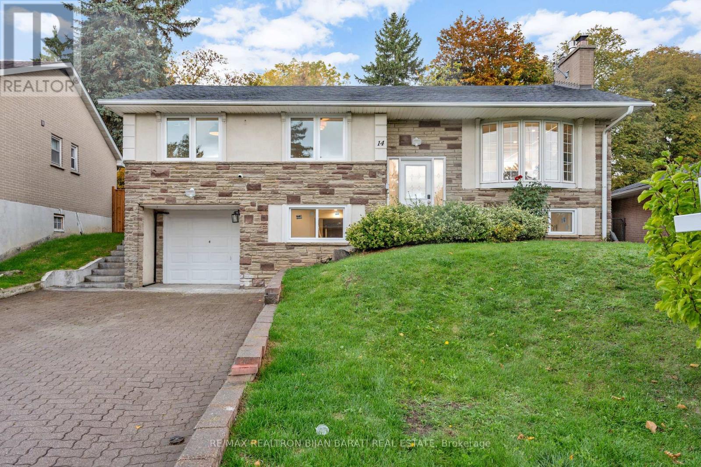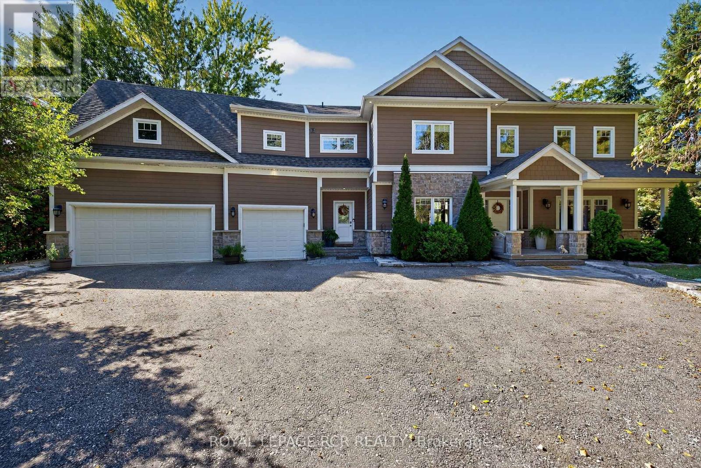3392 Coronation Avenue
Severn, Ontario
LIMITLESS POTENTIAL - 2 DWELLINGS ON THE PROPERTY!!! YOU WILL NOT FIND ANYTHING LIKE THIS! CAN BE USED AS: SEPARATE EXTRA LIVING SPACE, RENTAL PROPERTY, LARGE WORKSHOP/GARAGE & MUCH MORE! Whether you're looking for multi-generational living, rental income, or your own private retreat, this property offers it all! Enjoy the flexibility of a large workshop, studio, or spacious garage - perfect for hobbyists, entrepreneurs, or those who need extra space. Live in one home and rent out the other, or create a family compound - the choice is yours! The front bungalow home features 2 bedrooms, 1 bath, and a large kitchen with stainless steel fridge (2022)and a gas stove for convenient cooking. New Driveway(2024), attic insulation (2024), Windows and front door (2023). Furnace and A/C approx. 8 years old & well maintained. WINTERIZED REAR BUILDING adds incredible flexibility, boasting a new roof (2022), fridge (2022), and SPRAY FOAM INSULATION for year-round comfort and energy savings. This second detached building adds significant value! perfect as a workshop, guest house, garage, studio, or rental suite. Use it as-is or finish it to your needs - The choice is yours! Enjoy parking for up to 8 vehicles plus garage plenty of room for cars, boat, and all your toys. Fantastic commute with Easy access to HWY 11, just steps to school, private parks and private beach access offering a peaceful and private lifestyle at very an affordable price! Whether you're an investor, first-time buyer, or looking for a unique family home with rental potential, this property offers limitless possibilities. Don't miss your chance to own this unique property with lots of potential and for very affordable price! (id:60365)
8 Canterbury Circle
Orillia, Ontario
Welcome to 8 Canterbury Circle, formerly the builders model home, showcasing premium finishes and thoughtful upgrades throughout. Nestled in a charming enclave of well-kept bungalows in Orillia's desirable North Ward, this quiet street is lined with homeowners who take pride in their properties, creating a warm and welcoming community. Designed with mature buyers in mind, the spacious layout offers the ease of single-level living, including main-floor laundry, without sacrificing style or comfort. The main level features 2 bedrooms, 2 full bathrooms, and an open-concept kitchen with a central island that flows seamlessly into the dining and living areas. Step through the living room to a large deck, perfect for morning coffee or evening barbecues. Quality interior finishes include 9' ceilings, upgraded trim and door casings, laminate flooring, timeless white shaker cabinetry, stone backsplash, under-cabinet lighting, stainless steel appliances, designer light fixtures, a cozy gas fireplace, a front loading laundry pair, and a tiled glass-enclosed shower in the primary ensuite. The fully finished lower level adds versatility with a large bedroom, full bathroom, and a spacious recreation room. Lower patio sliders are equipped with security shutters for added peace of mind. Outside, enjoy an oversized single-car garage and driveway, stone front steps with railings, and a private backyard retreat. Whether you're considering retirement or downsizing, this home offers the perfect blend of comfort, community, and convenience. ** This is a linked property.** (id:60365)
102 - 1 Chamberlain Crescent
Collingwood, Ontario
End Unit Ground Floor Condo Just Minutes from Blue Mountain Ski Resort Perfect for Winter Lovers! Welcome to this bright and spacious 2-bedroom, 1-bath end-unit condo in the desirable Dwell at Creekside community in Collingwood. Ideally situated just minutes from Blue Mountain, you'll have endless summer & winter activities at your doorstep from skiing and snowboarding to snowshoeing and après-ski fun. Boasting 870 sq. ft. of open-concept living, this ground-floor unit features a soft white kitchen with ample storage and an eat-in dining area, flowing seamlessly into a sun-filled living room with direct access to your private south-facing patio perfect for soaking up the sun year-round. Enjoy the convenience of your designated parking space right outside your door, plus a rare side door entry exclusive to your unit. Community amenities: A welcoming front lobby and a fully-equipped party room with kitchen ideal for hosting special events, meetings, or games nights. Whether you're looking for a full-time residence, weekend retreat, or investment property, this unit offers comfort, convenience, and unbeatable access to Collingwood's four-season lifestyle. (id:60365)
207 - 6 Spice Way
Barrie, Ontario
Welcome to this beautiful condo offering bright, open-concept living. Featuring 9' ceilings, a sleek layout, and modern finishes, this unit is perfect for comfortable everyday living and entertaining. Ideally located just minutes from Friday harbour, shopping, trails, and Barrie South GO Station with easy access to Highway 400, making it a dream for commuters. Residents enjoy access to amenities, including an outdoor kitchen, community gym, and yoga room. Don't miss your chance to purchase this fantastic apartment and enjoy the vibrant Barrie living. (id:60365)
110 - 100 Dean Avenue
Barrie, Ontario
MODERN 2-BEDROOM CONDO WITH 2 PARKING SPOTS IN A DESIRABLE SOUTH BARRIE LOCATION, STEPS FROM THE GO TRAIN, PARKS, SCHOOLS & SHOPPING! Set in the desirable Painswick neighbourhood of South Barrie, this bright, clean, and spacious 1-storey condo in the sought-after Yonge Station building offers an exciting lifestyle opportunity with everything at your fingertips. Enjoy walking distance to schools, the local library, trails, Barrie South GO station, everyday shopping and dining, as well as Painswick Park with playgrounds, athletic fields, tennis and pickleball courts. The inviting open-concept kitchen, dining, and living area showcases a fresh white interior and abundant natural light, stainless steel appliances, and a sliding glass walkout to a generous covered balcony ideal for outdoor dining or peaceful morning coffees. Two comfortable bedrooms include a primary suite with a walk-in closet and private 4-piece ensuite, complemented by a second 4-piece bathroom with in-suite laundry for ultimate convenience. Added highlights include two parking spots, visitor parking, a storage locker, and access to an on-site gym facility. Don't miss your chance to own this vibrant South Barrie condo where comfort, convenience, and lifestyle come together - your next #HomeToStay awaits! (id:60365)
2974 Monarch Drive
Orillia, Ontario
Fully built Mancini Homes, located in the highly sought after West Ridge Community on Monarch Drive. Home consists of many features including upgraded kitchen with quartz counter tops, gas fireplace, 9ft ceilings on the main level, rounded drywall corners, oak stair case, 5 1/4 inch baseboards and many more. Current model being offered (The Stanley - elevation A) consists of 4 bedrooms, 2.5 bathrooms, laundry located on the main level, open kitchen and great room, separate dining area and situated on a 40x150 lot (lot 9). Neighourhood is in close proximity to Walter Henry Park and West Ridge Place (Best Buy, Homesense, Home Depot, Food Basics). (id:60365)
Lower - 1343 Harrington Street
Innisfil, Ontario
Brand New 2-Bedroom Basement Apartment in Lefroy, Ontario. This gem is bright and spacious brand-new basement apartment located in the sought after neighbourhood of Lefroy. This beautifully finished unit features two generously sized bedrooms, a modern 3-piece washroom, and laminate flooring throughout. Enjoy the airy feel of high ceilings, pot lights, and large windows that fill the space with natural light. The open-concept modern kitchen comes complete with sleek cabinetry and stainless steel appliances. In-suite laundry offers added convenience. The apartment also boasts a private, separate walk-up entrance for added privacy.1 parking spot. Just minutes from Highway 400, Innisfil Beach Road, shopping centers, grocery stores, parks, and schools, this home offers the perfect balance of comfort and accessibility. Looking for respectful tenants who will treat this property like their own and enjoy calling it home. (id:60365)
46 Maryvale Crescent
Richmond Hill, Ontario
Welcome To Avignon Six, A Beautifully Designed Residence In The Sought-After Richvale Neighbourhood Of Richmond Hill. Offering Approximately 11,428 Sq. Ft. Of Living Area, This Home Combines Classic Elegance With Modern Comfort. The Main Floor Features 10' Ceilings, Detailed Millwork, And An Automated Lighting System. The Kitchen And Servery Include Custom Cabinetry, Quartz Countertops, And Built-In Appliances. A Heated Snow-Melt Driveway, Landscaped Grounds, And A Private Elevator Add To The Homes Convenience. In-Floor Heating In The Upper Bathrooms And Lower Level Provide Year-Round Comfort. The Home Features 7 Hardwood Floors, Stained Oak Stairs, And Wrought Iron Pickets Throughout. A Waffle Ceiling With Cornice Moulding In The Great Room And Custom Built-Ins In The Library And Gallery Create A Warm And Elegant Feel. The Principal Ensuite Offers Quartz Finishes And A Frameless Glass Shower. Other Highlights Include Two Laundry Rooms, A Cedar Sauna, 400 Amp Service, And Porcelain Tile In Key Areas. The Outdoor Cabana Is Complete With A Lounge, Wet Bar, And Bbq Area, Making It A Great Space For Entertaining In Any Season. This Is A Rare Opportunity To Own A Thoughtfully Crafted Home In One Of Richmond Hills Most Desirable Neighbourhoods. (id:60365)
#7 - 525 Cityview Boulevard
Vaughan, Ontario
Location! Mediterranean Shawarma Restaurant Is Located In A Busy Plaza, A Very Successful Franchise. Highly Profitable And Regular Client Base. Prime Vaughan Location (Cityview/Teston) Plaza with Aaa+ Tenants Including Tim Hortons And Wild Wings. All Machines And Equipment Owned And Included In The Sale Price. Very Well Maintained Interiors And Equipment. Attractive Gross Low Rent- $4000 Including Tmi. Great Potential To Grow And Increase Profits. Great Cash Flow And A Very Strong Repeat Customer Base. (id:60365)
2025 Mullen Street
Innisfil, Ontario
!!!EXTREMELY RARE!!! End-Unit Townhome with Walk-Out Basement & Stunning Pond Views!! Discover the perfect blend of comfort, style, and location in this beautifully maintained 7-year-young end-unit townhome, ideally located in the heart of Innisfil's vibrant Alcona community!! Offering 1,810 sq ft of thoughtfully designed living space, this home is move-in ready and truly stands out from the rest!! From the moment you enter, you're welcomed by fresh professional painting throughout, gleaming hardwood floors, brand new carpeting, and an abundance of natural light that fills every room!! Enjoy the convenience of upper-level laundry --- right where you need it!! The bright, open walk-out basement is a rare bonus, providing endless possibilities for a potential income suite, home office, gym or additional living space!! Step outside and take in the peaceful, uninterrupted views of the serene pond --- your own private retreat just steps from your back door!! Perfectly positioned just moments from Innisfil Beach Road, schools, parks, beaches, shopping, and dining --- everything you need is at your fingertips!! As an end-unit, you'll enjoy added privacy, extra natural light, and enhanced long-term investment value!! Immaculately maintained and freshly updated, this home offers true turnkey living!! Pre-listing home inspection completed --- buy with confidence!! Don't miss your chance to own a property that checks every box: Location. Layout. Lifestyle. Quality!! This is the only townhome in the area offering a rare combination of end-unit privacy, a walk-out basement, and peaceful pond views!! Truly a one-of-a-kind opportunity!! (id:60365)
14 Henderson Avenue
Markham, Ontario
This Beautiful Raised Bungalow, Renovated Top to Bottom(In 2024 & 2025)! It Features: A Premium Pie Shaped Lot Widens to 66 Feet at Rear! Bright Open Concept Layout! 3+2 Bedrooms, 3 Full Bathrooms, A Finished Basement with Separate Entrance! New Engineered Hardwood Floor in Main Floor, New Kitchen and Stainless Steel Appliances, New Bathrooms, New Led Potlights and Chandeliers, Newer Baseboard and Casing, New Porcelain Floor in Foyer and New Steps in Staircase with New Glass Railing, Newer Windows, Roughed In for Laundry in Main Floor, Finished Basement with Separate Entrance and Capability of In law-suite! New Laminate Floor In Basement, New Bathroom, Roughed-In for a new Kitchen in Basement. New Flagstone in Porch and Steps. New Quality Interlocked for Huge Backyard Patio. New AC / Heat Pump, Gas Furnace and Appliances(2024&2025). A Short Walk To Henderson Public School Rated 9.5 Out Of 10 As Per Fraser Institute ** 4 Car Double Wide Interlocking Brick Driveway With Extra Large Single Garage For Storage And 5th Car Parking And Plenty Of Bicycles ** A Short Walk To Steeles Ave & Easy 1 Bus Access To Finch Subway ** See Virtual Tour And Floor Plans! (id:60365)
20572 Yonge Street
East Gwillimbury, Ontario
Four season luxury waterfront home in the heart of East Gwillimbury redefines comfort and tranquility. 4,600 square feet of thoughtfully designed living space, this property offers the perfect blend of sophistication and resort style living, every day of the year. An expansive open concept layout welcomes you with warmth and magnificence. Sunlight pours through soaring windows, showcasing exquisite craftsmanship with modern finishes throughout. The gourmet kitchen is a true showpiece, featuring quartz countertops, Electrolux appliances, a butler's pantry, large centre island, and custom cabinetry-perfect for both everyday living and effortless entertaining. The primary suite is a peaceful retreat with sweeping water views, a spa inspired ensuite, and an impressive walk-in closet. Upper level family room is perfect for work out space or ideal to convert into in-law or income suite with separate access. Every detail of this home has been designed with comfort and quality in mind from the smart-wired systems and zoned climate control to the exceptional energy efficiency expected in a newer custom build. Step outside to your private backyard oasis, where nature and relaxation meet. A sparkling in-ground pool, hot tub, stone patio, and oversized firepit create the ultimate setting for entertaining and unwinding under the stars. With your own private dock, enjoy kayaking and fishing on the Holland River and, boating to Lake Simcoe and the Trent Waterway is easy! Mature trees and lush landscaping provide complete privacy and a serene, natural backdrop year-round. Whether it's hosting summer pool parties, taking in the brilliant fall colours reflecting on the water, or skating and snowmobiling before a soak in the hot tub on a crisp winter night, this resort style home captures the essence of four season living in true luxury with easy access to Hwy 404, GO Train, shopping, private schools and your own private shoreline. Exclusive showings only. (id:60365)


