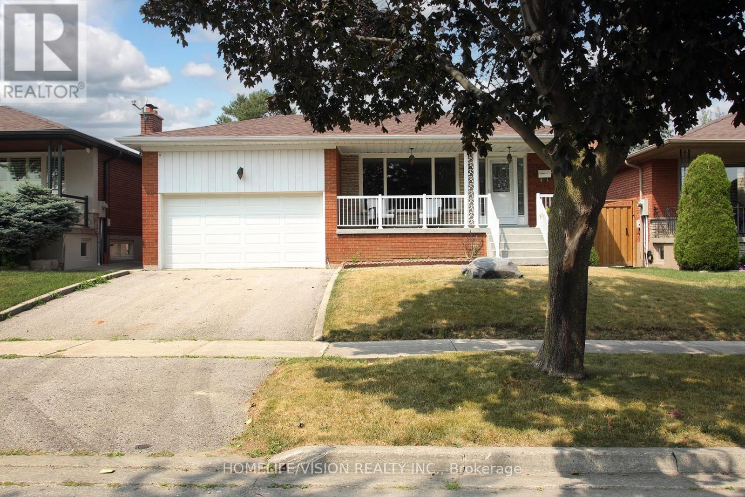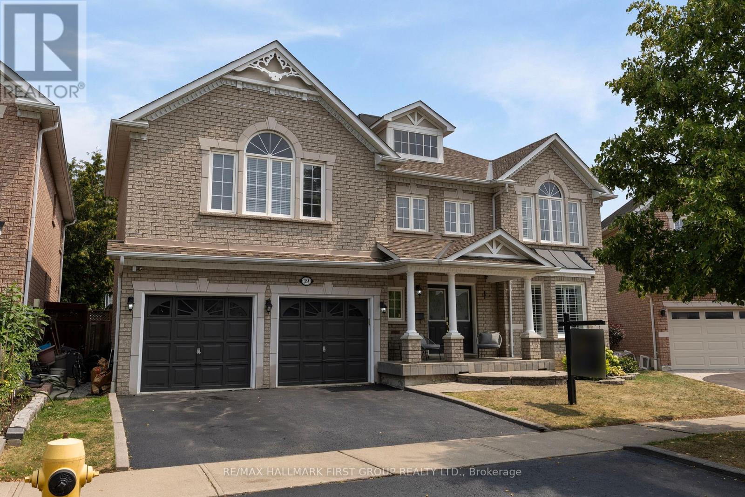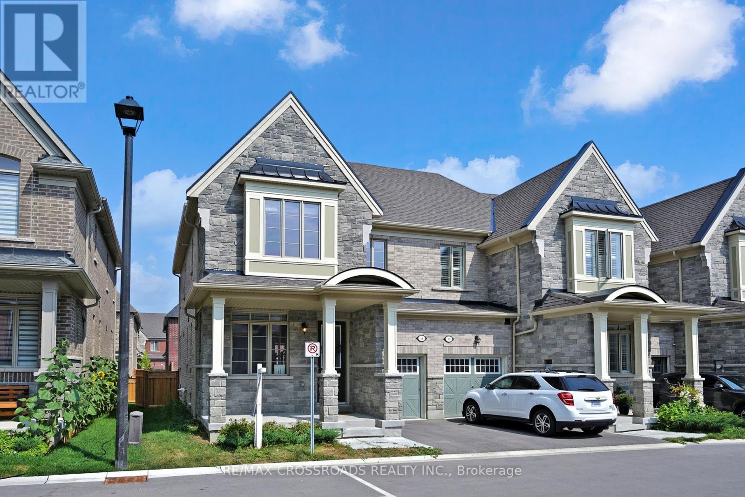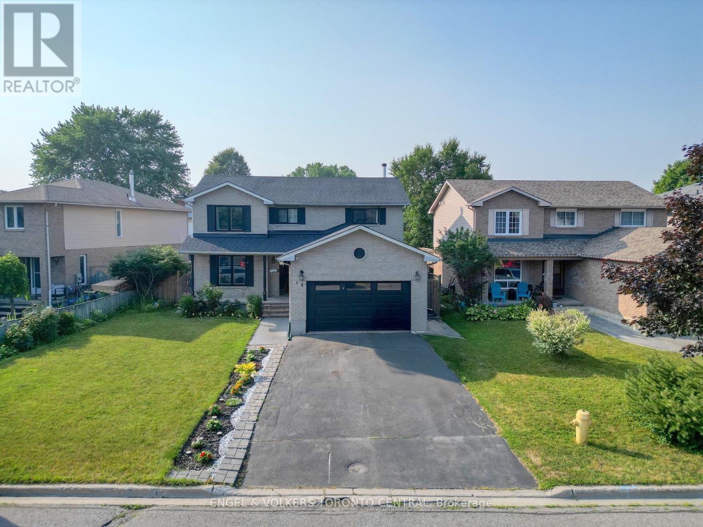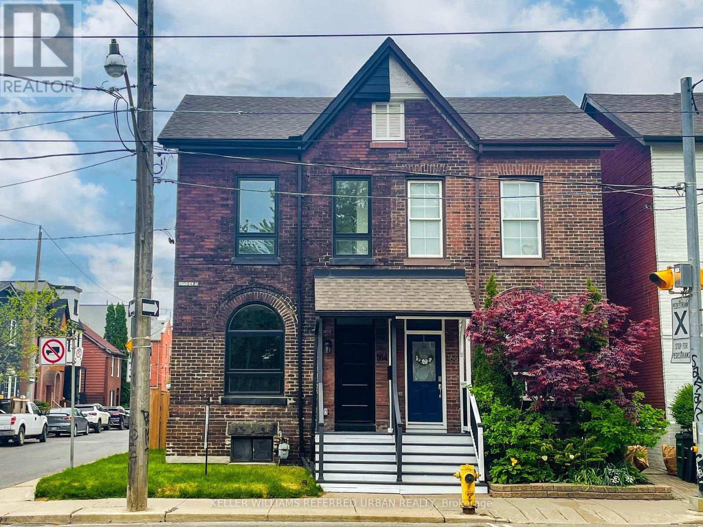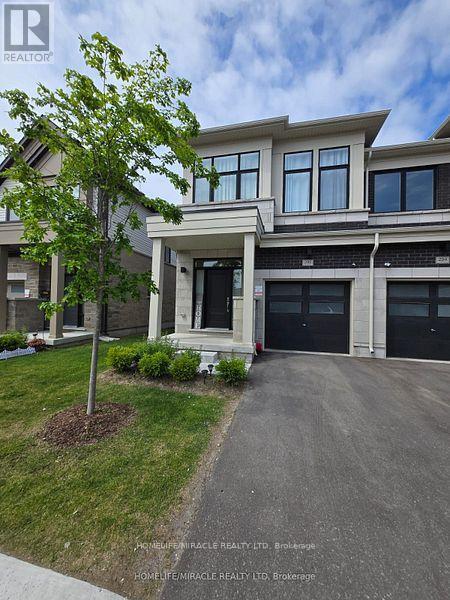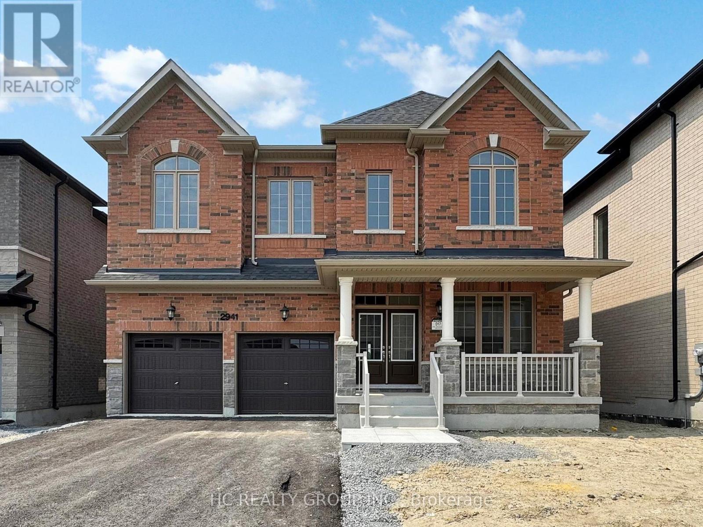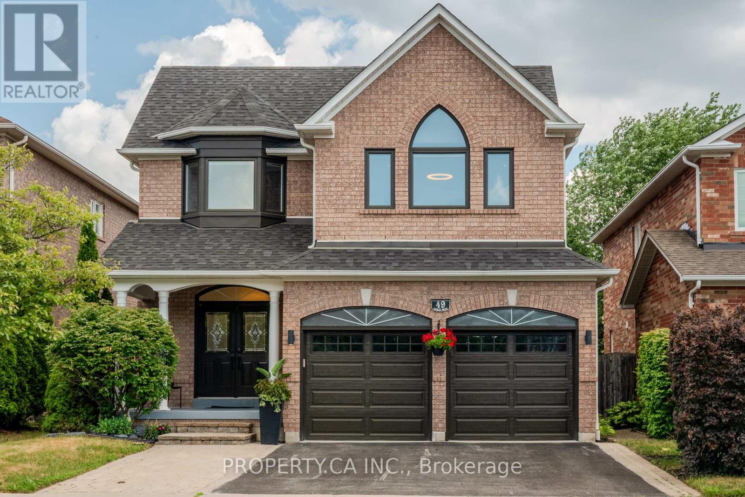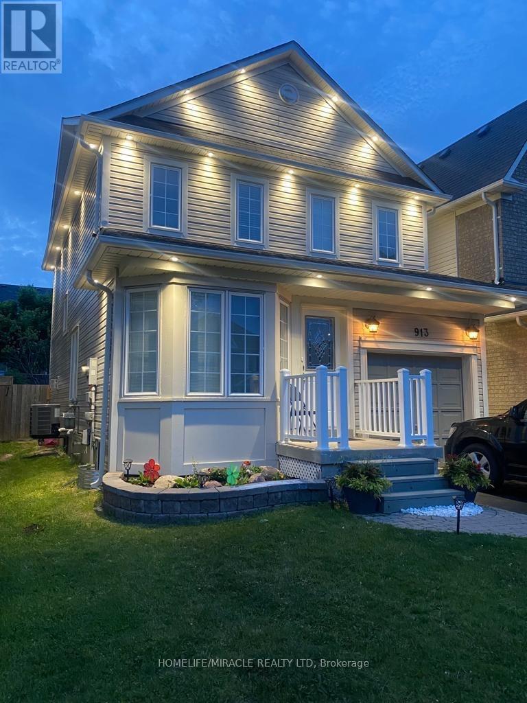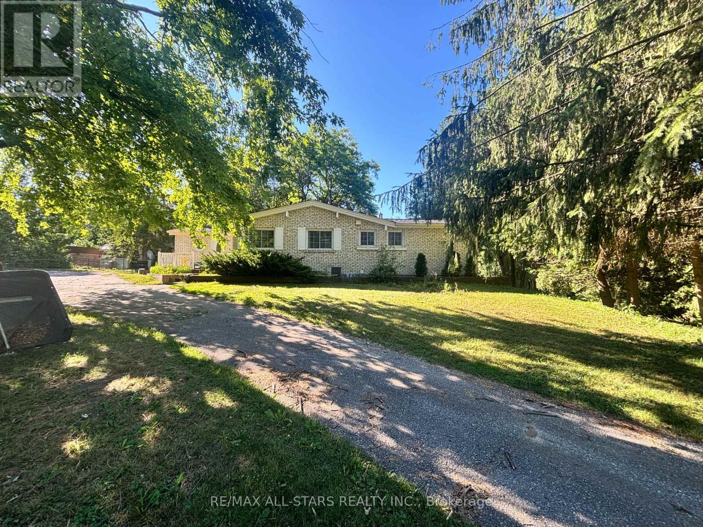64 Orangewood Crescent
Toronto, Ontario
Welcome to 64 Orangewood Crescent, a beautifully maintained 3-bedroom bungalow in Scarboroughs highly desirable Bridlewood community. This bright and spacious home offers over 2,600 sq. ft. of finished living space, combining comfort, functionality, and incredible flexibility for a variety of family lifestyles.The main level features a sun-filled open-concept living and dining area with hardwood floors and large picture windows overlooking mature trees, creating a warm and inviting atmosphere. The kitchen, located at the front of the home, provides ample cabinetry, generous counter space, and oversized windows that fill the space with natural light, perfect for casual meals and family gatherings. Three comfortable bedrooms with hardwood flooring and a 4-piece bath complete the main level.The fully finished lower level, accessible via a separate side entrance or from the main floor, offers outstanding in-law or income potential. This space includes bright above-grade windows, a large multipurpose recreation area, a 3-piece bath with a stand-up shower, an extra-large laundry room, and a cold room for additional storage. The thoughtful layout provides an excellent opportunity for multi-generational living, extended family use, or a future rental setup. Outside, the home offers a private fenced yard ideal for outdoor enjoyment, family barbecues, and relaxed evenings. A covered front veranda adds charm and a welcoming touch. Situated on a quiet crescent in a family-friendly neighbourhood, this property is conveniently close to schools, parks, public transit, shopping, and major highways, offering both tranquility and accessibility. A wonderful opportunity to own a spacious, versatile, and well-cared-for bungalow in one of Scarboroughs most established and desirable communities. (id:60365)
19 Ballgrove Crescent
Ajax, Ontario
Welcome to this stunning 5-bedroom, 4-bathroom executive home built by the highly regarded John Boddy Homes in the heart of North Ajax. This spacious and beautifully upgraded property offers the perfect blend of luxury and functionality for modern family living. A dramatic Scarlet O'Hara staircase and a large skylight create a breathtaking entrance filled with natural light. The main floor features gleaming oak hardwood floors, pot lights, and a cozy gas fireplace, enhancing the warm and elegant atmosphere. The gourmet eat-in kitchen boasts a porcelain backsplash, a breakfast bar, and sleek modern cabinetry. Walk out through sliding doors to a professionally landscaped backyard perfect setting for relaxing or entertaining. The expansive primary suite offers a luxurious 5-piece ensuite with a glass shower and a large walk-in closet. All bedrooms are generously sized and filled with natural light, ideal for growing families. Elegant French doors and high-end finishes throughout add to the homes charm and sophistication. Main Floor Laundry. Located in a highly desirable neighborhood, you're just minutes from top-rated schools, parks, shopping, transit, and major highways. This is a rare opportunity to own a truly move-in ready home with impeccable attention to detail. Dont miss your chance to make this exceptional property your forever home! (id:60365)
11 Cornelius Lane
Ajax, Ontario
Welcome to Your Perfect Home!This beautiful end-unit townhouse has just been freshly painted and features a brand-new fence (May 2025). With 3 bedrooms, 3 bathrooms, and 1,984 sq. ft. of living space, there's plenty of room for the whole family. Located in the popular Northwest Ajax neighbourhood, youll be close to top-rated schools like Eagle Ridge P.S. and Pickering High School (with a gifted program), as well as parks, shops, and more.The bright open-concept layout features 9-ft ceilings, hardwood floors, and a spacious kitchen with a stylish backsplash, quartz countertops, a center island, and a walkout to your private yard.The primary bedroom is your personal retreat, with a walk-in dressing room and a beautiful ensuite with double sinks. A convenient laundry room makes life even easier. This home offers style, comfort, and an unbeatable location. Don't miss the chance to make it yours! (id:60365)
14 Soper Creek Drive
Clarington, Ontario
Discover the exceptional value and charm of this well-cared-for home, perfectly situated on a beautiful private lot. At approximately 2,600 sq. ft., this spacious property is designed for both entertaining and everyday comfort. The main floor revolves around the centrally positioned kitchen, the true heart of the home, which flows seamlessly into the sunny breakfast area, the formal Dining Room, and the inviting Family Room all enjoying beautiful natural light and views. After a refreshing swim in your heated, salt-water inground pool or a soak in the hot tub, the main-floor laundry/mudroom is perfectly positioned near the 2-piece powder room for convenience. For cool evenings, the wood-burning fireplace provides warmth, literally and figuratively. Upstairs, you'll find 3 generous bedrooms, including the Primary Bedroom, a true private retreat complete with a deep walk-in closet and a remodelled modern ensuite bathroom. Plus, a second-floor nook offers the perfect dedicated space for a home office. With a fully finished basement, a full-sized double garage, and parking for 6 cars, this carpet-free home is easy to maintain and ready for you to move in. Why wait to step into homeownership? This one is available now! (id:60365)
164 Broadview Avenue
Toronto, Ontario
Welcome to your ideal residence nestled in the prestigious Riverdale neighborhood! This beautifully renovated 4-bedroom home boasts generous space and modern elegance in one of the most desirable areas. Upon entering, you will be welcomed by an open-concept living area bathed in natural light, thoughtfully designed for both family gatherings and entertaining guests. The gourmet kitchen features high-end appliances, stylish countertops, and custom cabinetry. Upstairs, each of the four bedrooms is spacious and adorned with luxury finishes, custom closets, or private ensuite baths, providing a tranquil retreat reminiscent of a spa. The fully finished basement offers additional versatile space, ideal for a home gym, office, or extra family room. Parking is also a breeze with your private 2-car parking facility, a true luxury in this locale. Furthermore, with an array of vibrant local amenities, including shops, cafes, restaurants, parks, and top-rated schools just moments away, you can enjoy the perfect combination of city convenience and suburban serenity. Don't miss this exceptional opportunity to reside in the heart of Riverdale! (id:60365)
296 Okanagan Path
Oshawa, Ontario
WELCOME TO THIS BEAUTIFUL, WELL MAINTAINED, BRIGHT AND SPACIOUS TOWNHOUSE BY MARLIN SPRING. FEATURING OPEN CONCEPT MAIN FLOOR, CARPET FREE, 3BEDROOMS AND 3 WASHROOMS CONVENIETLY SITUATED CLOSE TO HIGHWAY 401, PUBLIC TRANSITS, GO STATION, SCHOOLS, GROCERIES, SHOPPING, PARKS AND DONEVAN RECREATION COMPLEX. (id:60365)
2941 Grindstone Crescent
Pickering, Ontario
Discover luxury living in this brand-new home located on a premium RAVINE lot in Pickering sought-after New Seaton community. Offering 4+1 bedrooms, 4 bathrooms, and 3,251 sq ft of elegant space, this home features a Walk-out basement with peaceful views of nature. Enjoy 10-foot ceilings and engineered hardwood floors on the main level, along with a modern open-concept kitchen with stainless steel appliances. The upper floor offers 9-foot ceilings, a spacious primary bedroom with his-and-hers walk-in closets, and a spa-inspired 5-piece ensuite. One Ensuites bedroom and Two additional ensuites on second level. plus theres a bonus Media/Library area perfect for today's lifestyle. The double car garage plus a wide driveway fits 4 cars with no sidewalk, Located minutes from top-rated schools, parks, shopping, 401/407, and transit .A rare blend of space, comfort, and style ready for your family to move in and enjoy! (id:60365)
49 Sonley Drive
Whitby, Ontario
Welcome to Your Dream Home on a Quiet street with no rear nigbours.This beautiful fully upgraded 4-bedrooms, 4-bathrooms detached home offers the perfect blendof comfort, style, and location. Nestled on a quiet street with no neighbours in the back,enjoy rare privacy and a peaceful atmosphere that's ideal for families or anyone seekingtranquility in the city of Withby.Step inside to a thoughtfully renovated interior featuring:A modern kitchen with upgraded appliances, cabinetry, and finishesStylish bathrooms fully updated with high-end fixturesNew flooring and pot lights throughoutSpacious bedrooms, including a primary suite with a luxurious ensuiteFresh paint and newer windows for a bright, airy feelA large walk-in pantry and plenty of smart storage solutionsA Zen-inspired open-concept entertainment room in the basement, perfect for movie nights,guests, or personal relaxationOutside, the home continues to impress with a deep lot, artificial grass for easy maintenance,deck, and complete privacy in the backyarda rare find!Additional features include a new furnace and a double-car garage. This home checks all theboxes: space, style, upgrades, and an unbeatable location.Dont miss your opportunity to own this exceptional property. Book your private showing today! (id:60365)
1478 Rosebank Road
Pickering, Ontario
Exceptional Opportunity on Prestigious Rosebank Road!Rarely offered 50 x 363' deep lot nestled in one of Pickering's most sought-after neighborhoods, surrounded by executive homes. This spacious property offers incredible potential-perfect for renovators or custom home builders looking to create a dream residence with a backyard oasis. Featuring a modern open-concept kitchen, skylight, pot lights, and gleaming hardwood flooring. Currently tenanted 24 hours' notice required for all showings. Conveniently located minutes to top-rated schools, shopping, parks, Rouge Valley trails, Lake Ontario, Frenchman's Bay, and easy access to Hwy 401/407 and Toronto. A true hidden gem in the heart of the city with unmatched lot depth and tranquility! (id:60365)
913 Taggart Crescent
Oshawa, Ontario
Welcome to this wonderful family home in one of Oshawa's most desirable neighborhoods! this bright and inviting home features an open-concept layout, a modern kitchen, and spacious living and dining areas perfect for everyday living and entertaining. The finished basement offers great potential, with a large recreation area and a private bedroom with an attached full bathroom ideal for an in-law suite, guest space, or even future rental income. Enjoy the large backyard, perfect for family fun, relaxing, or hosting summer gatherings. Conveniently located close to schools, parks, shopping, and transit, this home offers both comfort and great value. Dont miss your chance to make this fantastic property your own! (id:60365)
1130 Scugog 14 Line
Scugog, Ontario
Gorgeous 3-Bed, 3-Bath Bungalow on 4.5 Scenic Acres with Pond & Workshop...Welcome to your private country retreat! This beautifully maintained 3-bedroom, 3-bathroom bungalow sits on a stunning 4.5-acre lot surrounded by trees, featuring a tranquil pond and a 20' x 34' powered workshop perfect for hobbyists or entrepreneurs. The inviting living room boasts a vaulted ceiling, cozy fireplace, and walkout to a spacious deck ideal for entertaining or relaxing in nature. A family-sized kitchen anchors the home, complete with pot lights, a skylight, and a generous eat-in area framed by a bright bay window. Downstairs, the finished basement offers versatile space with a large rec room, media room, and a bonus room that can serve as a home office, gym, or potential 4th bedroom. Peaceful, private, and full of potential this property offers the perfect blend of comfort, space, and country charm. (id:60365)
73 Dogwood Crescent
Toronto, Ontario
Welcome to this charming three-bedroom, two-bathroom semi-detached home nestled on a friendly and family-oriented street in the heart of Scarborough's highly desirable and well-established Midland Park community. Set on a generous 33 x 120-foot lot, this property features a spacious carport and a deep backyard perfect for outdoor enjoyment. The bright and functional main floor offers an eat-in kitchen and a large open-concept living and dining area with walkout to a private patio ideal for indoor-outdoor living. Downstairs, the open-concept basement provides a flexible space for a kid's playroom, extended family living, or entertainment. Located within walking distance to Edgewood Park, Thompson Park, and nearby nature trails. Enjoy quick access to Scarborough Town Centre, Centennial College, U of T, the LRT, and Highway 401 all just a 5-10 minute drive away. Perfect for first-time buyers, growing families, or downsizers seeking a peaceful, family-friendly neighbourhood with unbeatable convenience. Recently done new refinished hardwood floors upstairs, new roof, and fresh paint! (id:60365)

