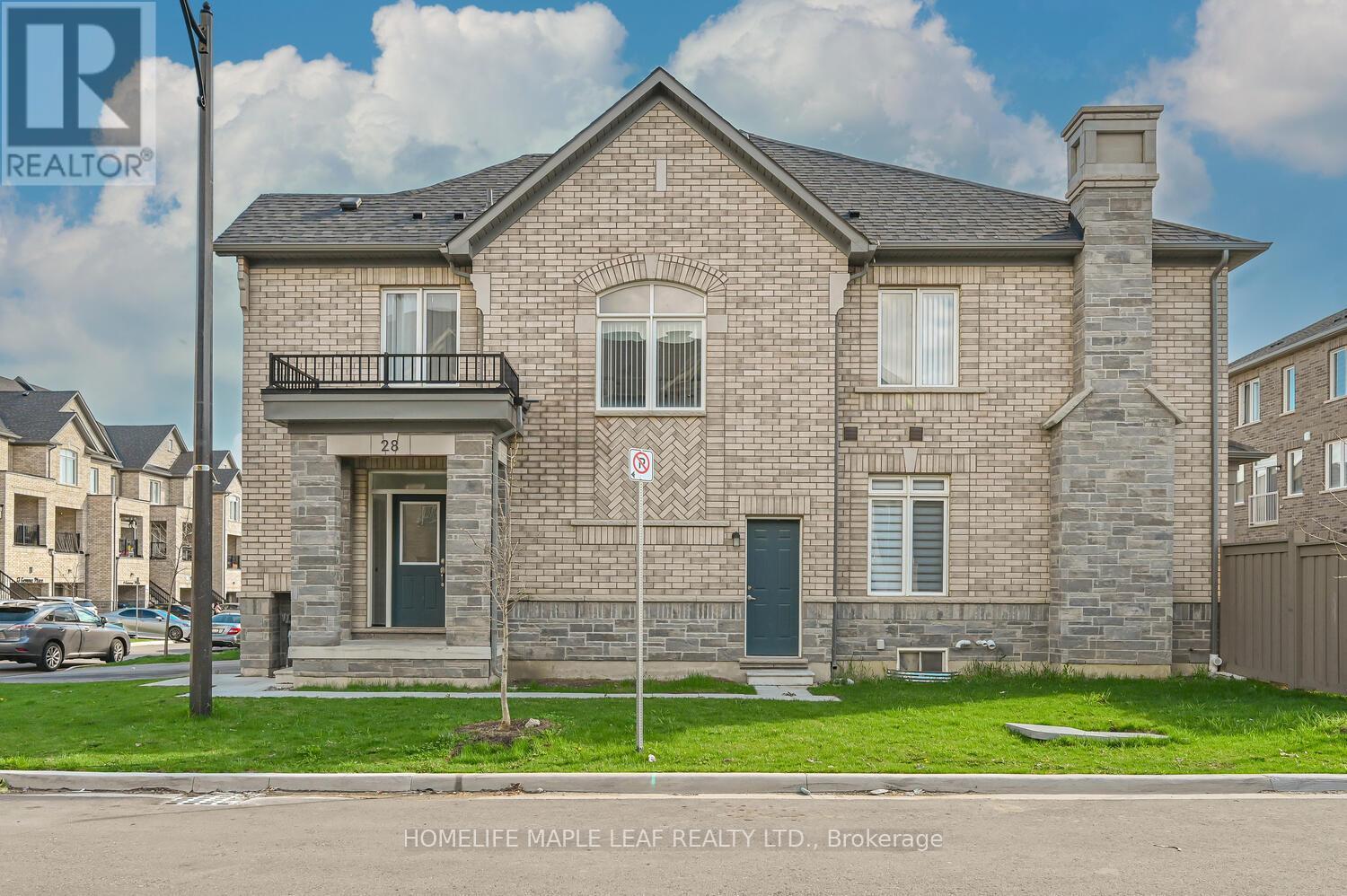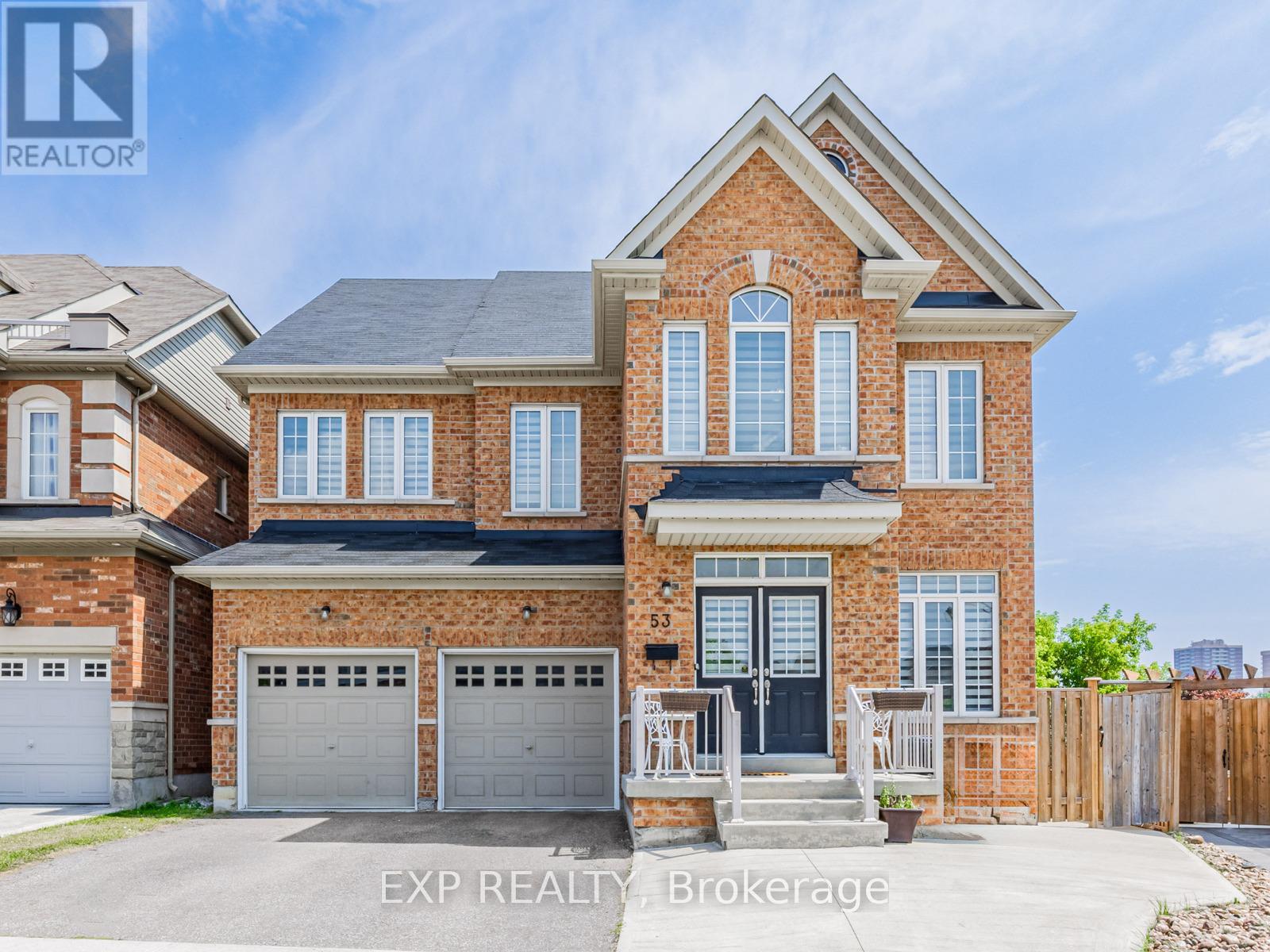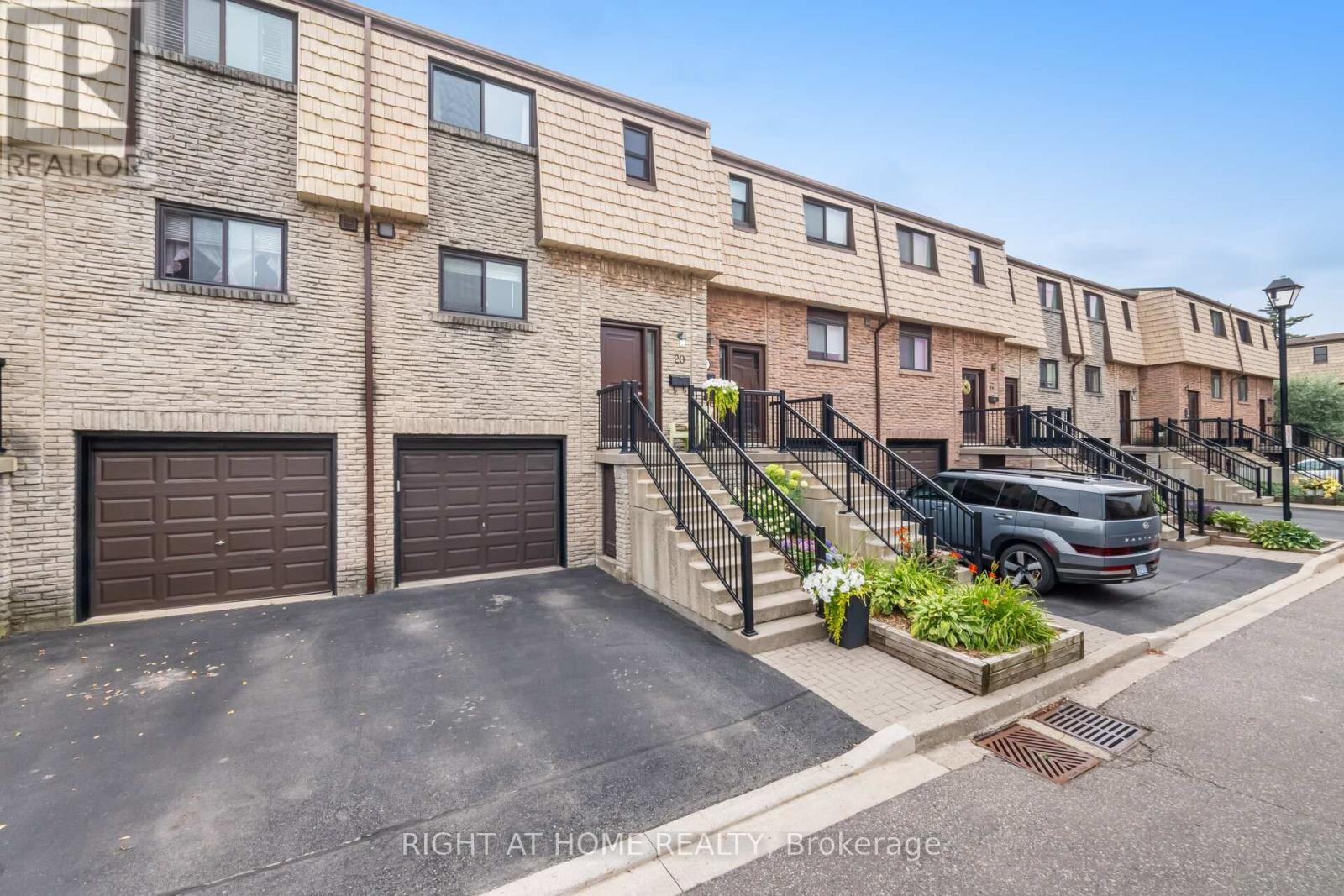34 Tollgate Street
Brampton, Ontario
Exceptional Location with Unlimited Potential! Welcome to this beautifully renovated 4-bedroom, 3-bathroom townhome nestled in the highly sought-after Heart Lake community of Brampton just minutes from HWY 410. Featuring 9-ft ceilings on both the main and second floors, this home boasts a bright, open concept layout designed for modern living. Enjoy a carpet-free interior, with stylish quartz countertops in the kitchen and brand-new faucets adding a contemporary touch. The main floor den offers versatility and can easily serve as a bedroom, office, or guest space. Enter through double doors into a space that is move-in ready and ideal for families or professionals. Located in a high-demand area, youre steps from Turnberry Golf Course, and just minutes from Heart Lake Conservation Area, Trinity Common Mall, Top-Rated Schools, and all essential amenities. Full House for Rent. Tenant pays all 100% of all utilities (Hydro, Gas/Heat, Water/Sewage) including HWT Rental. Removal of Snow, garbage and Tenant Insurance . including HWT Rental. Removal of Snow, garbage and Tenant Insurance . (id:60365)
28 Gemma Place
Brampton, Ontario
AMAZING LOCATION! JUST MOVE IN, ONLY 5 YEARS OLD CORNER TOWNHOUSE WITH 3 BED & 3 BATH WITH SEPARATE ENTRANCE FROM BUILDER. FRESHLY PAINTED WHOLE HOUSE WITH UPGRADE ALL BATHROOMS. POT LIGHTS ON MAIN FLOOR. BRAND NEW ZEBRA BLINDS AND UPGRADE LIGHT FIXERS. ENTRANCE THROUGH GARAGE. UPSTAIRS LAUNDRY. LOTS OF DAY LIGHTS. IN A HIGHLY SOUGHT AFTER AREA OF HEART LAKE. PERFECT FOR FIRST TIME HOME BUYER'S. GREAT COMMUNITY WITH GREAT SCHOOLS. NO CARPET IN THE WHOLE HOUSE. THIS HOME STEP TO PUBLIC TRANSPORTATION AND ALL SHOPPING. BASEMENT IS UNFINISHED. (id:60365)
146 Birett Drive
Burlington, Ontario
Gracefully nestled on a sprawling 80 x 140 lot, this elegant bungalow is surrounded by towering mature trees and just close enough to the lake to hear the gentle lapping of the water and breathe in the crisp lakeside air. Tucked away on a picturesque road south of Lakeshore Boulevard, youll find yourself in the heart of Burlingtons most coveted enclave among lovely neighbours and exquisite homes. Enjoy the best of Lakeshore living in a serene, refined setting, with all the ease and comfort that bungalow life offers. Vaulted ceilings extend throughout the home, enhancing its sense of space and light. The great room impresses with its original wood beams and expansive patio doors that open onto a private garden sanctuary. The spacious primary bedroom is a true retreat, with its own walkout to a secluded deck immersed in natures beauty. Thoughtfully updated throughout, the home features wide plank flooring, designer finishes, new window coverings, and fresh paint move-in ready and effortlessly stylish. The current owners have invested $60,000 in architectural plans to rebuild or renovate plans that come included with the purchase. This is a rare opportunity not to be missed. Perfectly located just minutes from major highways and vibrant downtown Burlington yet peacefully removed from the bustle this home offers the ideal blend of convenience and calm. (id:60365)
22 Salonica Road
Brampton, Ontario
Wow, This Is A Must-See Home. This Stunning Fully Detached East Facing Home With Approximately 2,400 Sq. Ft Of Living Space Sits On A Deep Premium Lot With No Sidewalk. (((( ***Over $50K Invested In Thoughtfully Curated Luxury Upgrades Crafted For Comfort, Style, And Lasting Quality! *** )))) Boasting 3+1 Bedrooms And An Extended Concrete Driveway, It Offers Extra Parking And Space For The Whole Family.The Breakfast Room Overlooks The Backyard, Creating A Peaceful Space Filled With Natural Light That Illuminates The Newer Gleaming Hardwood Floors Throughout The Main Level. Crown Molding On The Main Floor Add A Touch Of Elegance And Warmth. The Chefs Designer Kitchen Is A True Showpiece, Featuring Quartz Countertops, A Stylish Backsplash, And Stainless Steel Appliances Perfect For Cooking, Hosting, And Everyday Enjoyment.The Master Bedroom Is A Luxurious Retreat With A Spacious Walk-In Closet, A Spa-Like 5-Piece Ensuite, And Upgraded Quartz Counters. Three Spacious Bedrooms On The Second Floor Feature Laminate Flooring, Creating A Carpet-Free, Low-Maintenance, Modern Look. A Beautiful Hardwood Staircase Seamlessly Connects The Levels. Adding Even More Value, The Home Includes A Fully Finished Basement With A Separate Side Entrance, Featuring A 1-Bedroom, Living Room And 1 Full Washroom Suite Ideal As A Granny Suite Or Potential Rental Unit! Walk Out To A Spacious Backyard, Beautifully Landscaped Backyard Featuring Stamp Concrete and a Spacious Storage Shed!, This Home Is Designed For Convenience And Multi-Generational Living. Loaded With Premium Finishes, Thoughtful Upgrades, And A Fantastic Layout, This Home Is Truly Move-In Ready. Dont Miss Out Schedule Your Private Viewing Today! (id:60365)
5644 Longboat Avenue
Mississauga, Ontario
LOCATION! LOCATION! LOCATION! This is where your search ends! If you're looking for a Semi in the highly sought-after Churchill Meadows, then WELCOME HOME! This Stunning 3+1 Bedroom Semi- Detached House Boasts Luxury And Comfort At Every Turn. Step Inside To Discover A Spacious Open-Concept Layout, Highlighted By Gleaming Hardwood floors and Large windows That Flood The Space With Natural Light. The Kitchen Is a Chef's Delight, Stainless Steel Appliances And Plenty Of Cabinet Space For All Your Culinary Needs. The Master Bedroom has cathedral ceilings with pot lights and plenty of natural light, With A Walk In Closet And An Ensuite Bathroom. Two Additional Bedrooms Offer Ample Space For Family Or Guests, Separate Laundry Room. The Charming Basement In-Law Suite / Apartment WITH A Separate Entrance For Your Convenience And Privacy, A Separate Kitchen And A Spacious Living/Dining Area, A Comfortable Bedroom, And A Modern Bathroom. The Unit Also Includes Its Own Laundry Facilities, Making Everyday Life A Breeze. Located In The Desirable Churchill Meadows Neighborhood, You'll Be Just Steps Away From Restaurants, Grocery, Shopping, Schools, And Parks. Public Transit Is Easily Accessible, Ensuring You're Well-Connected. This Home Provides Both Comfort And Functionality. FIRST TIME HOME BUYERS AND UPSIZERS ENJOY $1500 OF BASEMENT RENTAL INCOME TO OFFSET YOUR MORTGAGE. INVESTORS - PRESENTLY THE UPSTAIRS TENANT IS PAYING $3000 AND BASEMENT $1500. A TOTAL OF $4500 RENTAL INCOME. TRIPLE AAA CLENTS WILLING TO STAY OR VACANT POSSESSION CAN BE PROVIDED AS WELL. EXCELLENT FOR FIRST TIME HOME BUYERS, UPSIZERS OR INVESTORS. Don't Miss Out On This Exceptional Opportunity! (id:60365)
332 Riverstone Drive
Oakville, Ontario
Stunning Upgraded 3-Bed, 4-Bath Freehold Townhome with Walkout Basement Backing onto Trail Prime Oakville Location! Welcome to 332 Riverstone Dr, a beautifully maintained and thoughtfully upgraded home nestled on a quiet, no-through street, offering privacy and peace of mind for families. This spacious townhome features 3 generously sized bedrooms, 4 modern bathrooms, and a finished walkout basement perfect for hosting parties, entertaining guests, or creating your own personal retreat.The home boasts a brand-new custom staircase, a fully renovated kitchen with quartz countertops and stainless steel appliances, and has been freshly painted throughout. The open-concept main floor is filled with natural light, complemented by hardwood floors and large windows. Step out to a backyard that backs directly onto a scenic walking trail, ideal for nature lovers and outdoor enthusiasts.Located just 5 minutes to Oakville GO Station and 10 minutes to the Oakville Trafalgar Hospital, and close to Plaza,shopping, parks, and highways. Families will appreciate the proximity to top-rated schools, including the highly sought-after Iroquois Ridge High School. A true gem offering style, space, and location ,this is the Oakville home you've been waiting for! (id:60365)
438 - 5105 Hurontario Street
Mississauga, Ontario
Brand New 1 Bed + 1 Bath + Den for Lease Modern Living Awaits!Step into style and comfort with this brand-new 1-bedroom unit featuring a spacious denperfect for a home office, guest space, or creative studio. Whether you're a young professional, couple, or remote worker, this thoughtfully designed space offers the ideal blend of functionality and elegance. Available immediately. Competitive monthly rent. Utilities extra. Minimum 1-year lease preferred. Open-concept living and dining area with sleek finishes. Modern kitchen with stainless steel appliances & quartz countertops. Bright bedroom with ample closet space. Versatile den for work or relaxation. Contemporary bathroom with premium fixtures. In-suite laundry for ultimate convenience. Private balcony for fresh air and views.Available immediately. Competitive monthly rent. Utilities extra. Minimum 1-year lease. (id:60365)
8 - 2435 Greenwich Drive
Oakville, Ontario
Step inside this 3-Storey townhome located in the desirable Westoak Trails neighborhood. This two bedroom townhome features a kitchen, open concept dining room and great room. Located close to many amenities including schools, parks, shops and more! (id:60365)
41 Duggan Drive
Brampton, Ontario
Welcome to this bright and spacious 4-bedroom home, perfectly situated in a sought-after neighbourhood close to all amenities. Thoughtfully renovated, this property offers a perfect blend of style, comfort, and functionality. The generous layout offers an abundance of space, featuring not one but two family rooms perfect for relaxing, entertaining, or creating a dedicated space for kids or guests. Step inside to find brand new 7-inch vinyl flooring throughout the main and upper levels, paired with fresh paint and upgraded trim, doors, and hardware for a clean, modern feel. A beautifully updated staircase with stylish pickets makes a stunning first impression the moment you step inside. The heart of the home, the kitchen, has been completely transformed with new cabinetry, quartz countertops, and a full suite of brand-new Samsung appliances including a stove, fridge, dishwasher, and hood range. Stylish new light fixtures and pot lights illuminate the home throughout, with crown moulding adding a touch of elegance on the main floor. This home has newer windows (all but two upper front and loft), brand new exterior front and side doors, a new sliding patio door, and a furnace installed in January 2022. The sliding patio door opens to a private backyard, complete with a new fence along the back and right side offering both privacy and potential. Whether you envision a garden oasis, play area, or outdoor entertaining space, the rest is left to your imagination. This is more than just a house - it's the one you'll want to call home. (id:60365)
53 Fred Young Drive
Toronto, Ontario
Beautiful 2-Storey Solid Brick Home. This impressive property features a double garage and double-wide driveway, offering ample parking. Inside, enjoy 9-ft ceilings on both the main floor and basement, spacious rooms with hardwood floors, and pot lights throughout. The eat-in kitchen includes a bright breakfast area, perfect for casual dining. The basement offers two separate apartments/in-law suites with private entrances - ideal for extended family or rental potential (seller does not warrant retrofit status). Step outside to a large, fully fenced backyard, perfect for entertaining or relaxing. Conveniently located near trails, parks, golf courses, transit, schools, and just minutes to Highway 400 and 401. (id:60365)
20 - 1520 Sixth Line
Oakville, Ontario
Welcome to 1520 Sixth Line #20, Oakville A beautifully renovated 3-bed, 2-bath townhome tucked into the heart of College Park. With just under 1,200 sq ft of stylish living space plus a finished basement, this home blends thoughtful upgrades with warm, functional design. Step into a custom open-concept kitchen featuring DuPont quartz counters, premium Kitchenaid stainless steel appliances, pull-out storage, child locks, and a breakfast bar with built-in cabinetry. The main level is entirely redone, boasting real hardwood flooring, pot lights throughout, and new stairs and risers that carry seamlessly to the upper level. Upstairs, you'll find three spacious bedrooms with hardwood floors, fresh paint, and a stunning full bath with a deep soaker tub, marble counters, custom double vanity, and Moen fixtures. The finished basement offers additional living space, a renovated powder room, custom laundry with storage and upgraded plumbing, plus newer LG high-capacity washer/dryer. Outside, enjoy a flagstone patio, private fenced yard, mature landscaped gardens, and new A/C. Additional upgrades include roof (2019), attic insulation, spray-insulated garage with central vac, new driveway, Ring doorbell, and more. Located in a family-friendly neighbourhood, you're within walking distance to top-rated schools including Montclair Public School, Sunningdale Public School (French Immersion), and St. Michael Catholic School, with close access to nearby high schools. The area offers easy access to parks, trails, shopping centres, community facilities, and public transit, making it ideal for families and professionals alike. (id:60365)
5127 Vetere Street
Mississauga, Ontario
Only 1 Year Old FULLY Furnished* (excluding den & 3rd Bed) Corner 3-Storey Townhome Just Under 1700 Sq Ft with Additional Upgrades from Builder! 3 Bed + Den, 2.5 Bath With 2 Balconies for Outdoor Space. Includes 1 Single Car Garage and 1 Driveway Parking. Available For Rent on Sept 15, 2025. Guest Parking Located Very Close to the Townhome. Built by Mattamy Homes. Upgraded Hardwood Flooring Throughout Home, Upgraded Tiles in Foyer, Upgraded Kitchen with Quartz Countertops, Upgraded Accent TV Quartz Walland Electric Fireplace, Pot Lights Throughout Entire House with Upgraded Light Fixtures. Gas Line on Balcony for BBQ. Whirlpool Stainless Steel Appliances. Zebra Blinds Throughout. Oak Staircase. Ground Floor Includes Den/Office space. 3 Kitchen Countertop Stools, King Master Bed + Mattress +Dresser + Chest + 2 nightstands, Queen Bed + Mattress + 2 nightstands & More Furniture. Walking Distance to Ridgeway Plaza, schools and brand-new Community Centre. Close to Hwys 403, 401 and 407. (id:60365)













