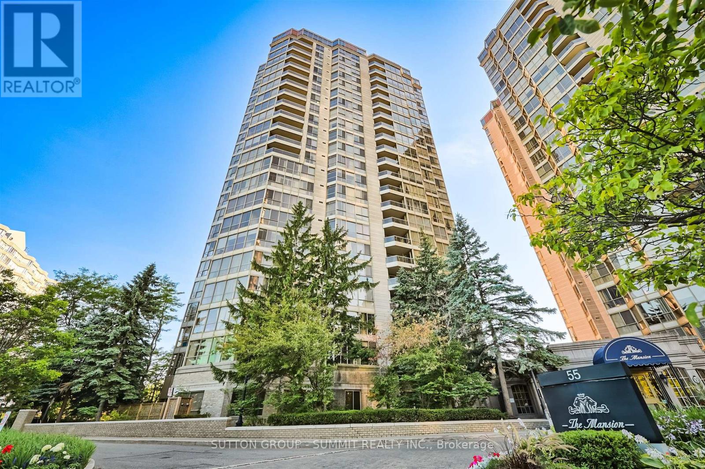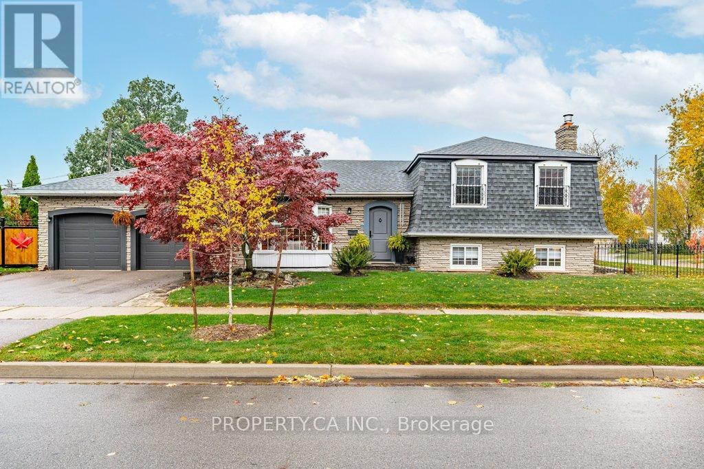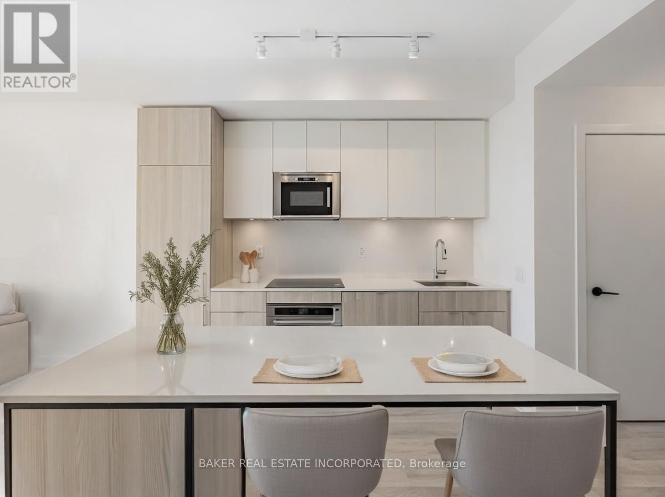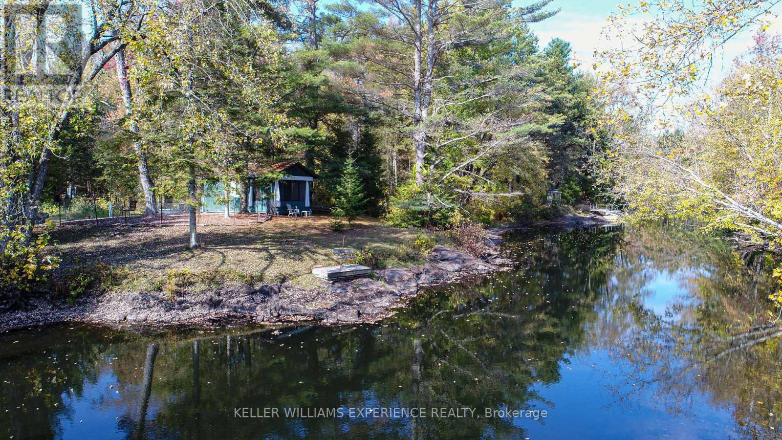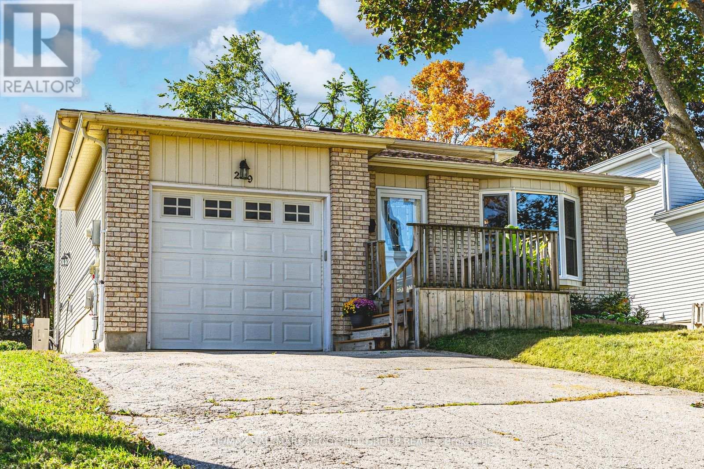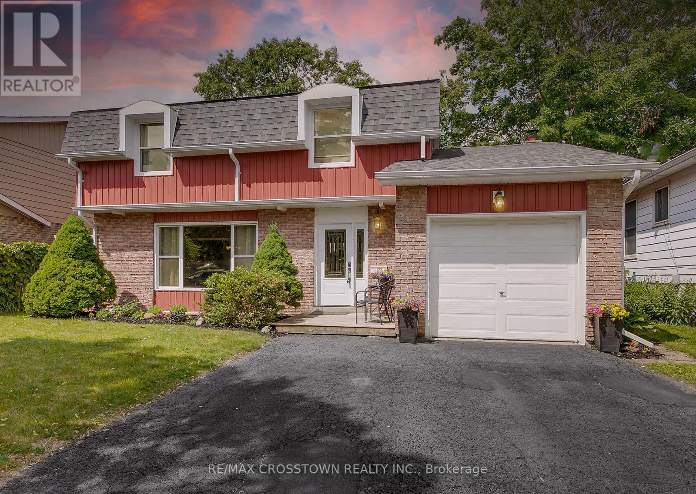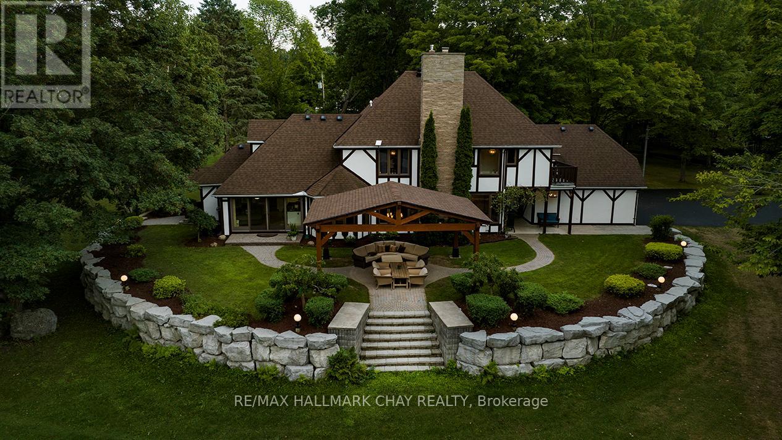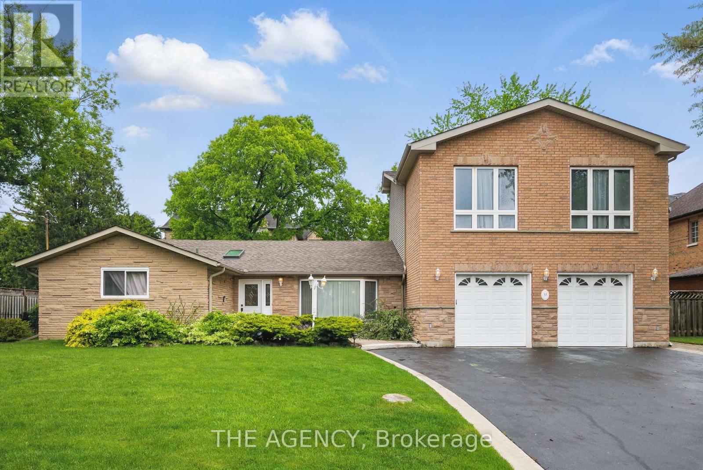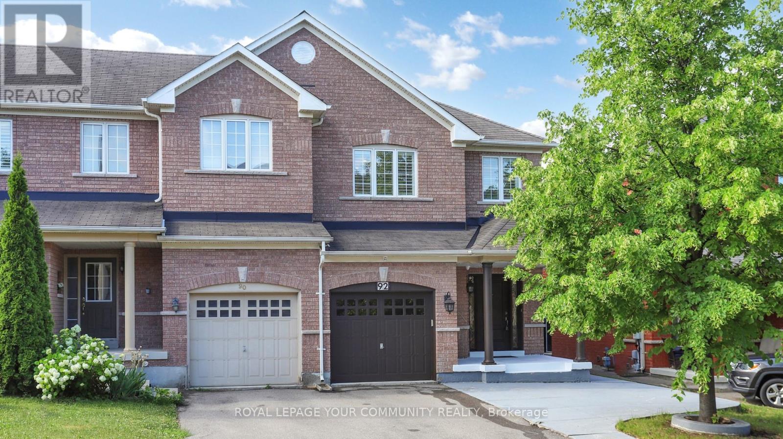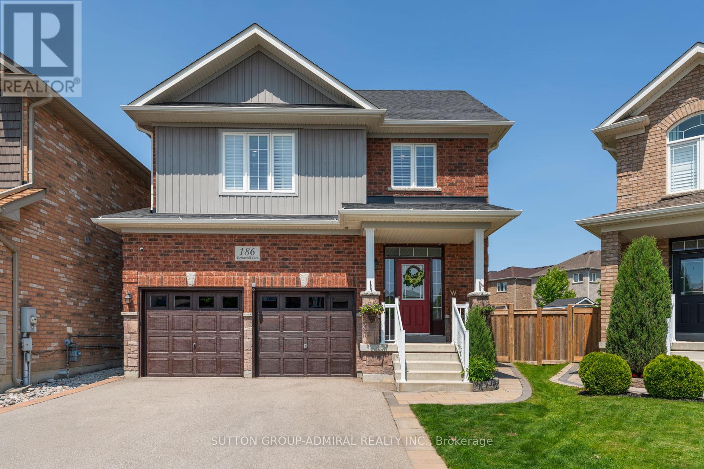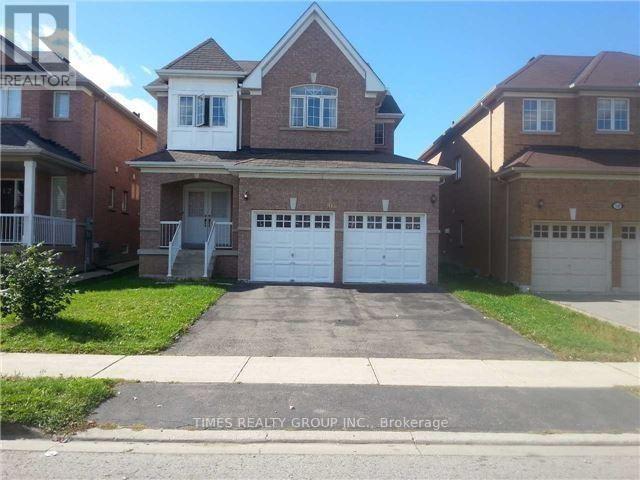209 - 55 Kingsbridge Garden Circle
Mississauga, Ontario
PRICE TO SELL!!! Welcome to "THE MANSION". Style, Elegance & Lux finishes throughout. This suite features hardwood floors, crown moulding & a wonderful gourmet kitchen which is upgraded with elegant doors, mouldings, valence, undermount lighting, stone countertops, pot & pan drawers and outfitted with brand name appliances. The Living & Dining Room boast an OPEN CONCEPT which is airy and spacious, a perfect setting for entertaining guests. A walkout to your private terrace provides view of mature & lush greenery. Conveniently located close to Square One Shopping Centre, restaurants, grocery stores, parks, bus terminal, city centre & Hwy 403. A turn key move-in suite! (id:60365)
4367 Kerry Drive
Burlington, Ontario
Discover the charm and versatility of this spacious 3+1 bedroom, 2 bathroom detached home on a sprawling corner lot. This charming 4-level side-split has been lovingly maintained and offers both functionality and opportunity in every corner.The property boasts stunning landscaping and a generous 2-car garage, along with a separate side entrance offering flexibility and potential for a variety of uses. With an unfinished basement ready for your creative touch, this home presents an excellent opportunity to make it your own.Short walking distance from Nelson park which offers abundance of activities as swimming pool, splash pads, children's playground, skateboard park and sports fields, The landmark Paletta Lakefront Park and Mansion as well top rated elementary and secondary schools. Don't miss out on this unique property in a desirable neighborhood! (id:60365)
808 - 220 Missinnihe Way
Mississauga, Ontario
Brightwater II is located in Brightwater, a Waterfront Community in Port Credit. The building is designed with a perfect blend of urban sophistication and lakeside tranquility. This brand new 2 Bed Unit is 614 SF with 101 SF of South facing balcony. Brightwater places residents in the heart of it all with just a short walk from shops, dining, and the GO Station, with downtown Toronto only 25 minutes away. From lakeside strolls to lively festivals, Port Credit offers a lifestyle that's both relaxed and connected. This unit is virtually staged. (id:60365)
810 - 2520 Eglinton Avenue W
Mississauga, Ontario
Awesome Designer Inspired Condominium With One Of The Most Efficient Layouts In The Building. Fabulous Opportunity To Buy 2+1 Bed Condo At The Arc By Daniels. On The 8th Floor With Floor To Ceiling Windows & Laminate Flooring Throughout. Kitchen/Dining/Living Combo With Walk Out To Balcony. Master Bed With Large Walk In Closet & En Suite Bath. 2nd Bed With Large Closet, Spacious Office/Den (id:60365)
6519 Pioneer Village Lane
Ramara, Ontario
Welcome to your next getaway on the peaceful Head River, where nature and opportunity meet. This buildable 0.69-acre waterfront lot offers 227 ft of pristine river frontage on Head River while also connecting to the Black River perfect for endless days of canoeing, kayaking, or boating. The natural stone shoreline is clean and weed-free, with a 10 ft dock ready for summer fun. Currently set up as a recreational retreat, the property includes four insulated cabins with 100-amp service and electric heat ideal for enjoying now or using while you build your dream home or cottage. One cabin features a wood stove, another a screened-in porch, and theres even a shower house with hot water (40 gallon purchased in 2020 & expansion tank purchased in 2025), toilet, and sink, plus a storage shed and a holding tank on the property. Outdoor enthusiasts will love the nearby ATV and snowmobile trails, and acres of Crown Land perfect for exploring or hunting. Located on a private, year-round road, with association fees of $450/year covering maintenance, grading, and snow removal plus the bonus of garbage collection right at your driveway. Bell Internet accessible at lot line. Enjoy tranquility, adventure, and endless possibilities on the Head River and only 30 minutes away from Orillia. Offered at $225,000 book your private showing today! (id:60365)
29 First Street
Orillia, Ontario
UPDATED & MOVE-IN READY BACKSPLIT IN A PRIME NORTH-END LOCATION! Located in a well-established north-end Orillia neighbourhood, this updated 3-level backsplit puts you close to parks, downtown dining and shopping, beaches, lakefront trails, transit routes, schools, and Orillia Soldiers Memorial Hospital. An attached garage and parking for four vehicles offer everyday convenience right from the start. The layout provides excellent separation between living areas, featuring oversized windows that flood the home with natural light, pot lights that enhance the look, and modern paint tones that keep everything feeling fresh. A newly installed mini-split heating and cooling unit provides energy-efficient year-round comfort. The kitchen is functional and stylish with white cabinetry, stainless steel appliances, and easy-care flooring, while the dining area adds a bay window and a built-in sideboard for extra storage. Three cozy bedrooms are paired with a modernized 3-piece bathroom. The lower level adds even more flexibility, featuring a bright living room with a walkout to the backyard, a 3-piece bathroom for added convenience, and a versatile den with its own walkout, ideal for a home office or playroom. The backyard is framed by mature greenery and features a generous covered deck, offering a great spot for outdoor dining, lounging, or letting kids and pets enjoy the fresh air. This move-in-ready #HomeToStay is an ideal fit for first-time buyers, downsizers, or families seeking comfort and convenience in a prime Orillia location. (id:60365)
122 Marshall Street S
Barrie, Ontario
Welcome to this beautiful two-story brick house located in the highly desirable, family-friendly neighborhood of Allandale in Barrie. Sitting on a 50 X 110 lot and approximately 1500 sq. ft., this inviting and well-maintained home offers 4+1 bedrooms and 2 bathrooms, making it perfect for growing families or those seeking extra space. Step into the updated kitchen, designed for both function and style. Relax in the cozy family room, featuring a gas fireplace, perfect for warm, inviting evenings. Enjoy outdoor living in the backyard, complete with a newer fence, offering privacy and a safe area for kids and pets to play. The house features tile, hardwood and laminate throughout. Additional updates include new roof (2018), new fascia and eavestroughs (2018), furnace (2019), windows (2019) and water heater (2024) offering peace of mind and energy efficiency. Many rooms have been freshly painted and are move in ready. This home is just a short walk to the Allandale Recreation Centre, a walking trail and is ideally located close to shopping and restaurants as well as easy access to Highway 400 and the GO train, perfect for commuters. Don't miss this opportunity to own a well-loved family home in one of Barrie's most established and desirable neighborhoods! (id:60365)
4088 Nielsen Road
Tay, Ontario
Exquisite English Tudor Estate 3.785 Acres of Panoramic Beauty in Rural Tay Township. Custom-built architectural gem on a private cul-de-sac, surrounded by nature. Offering a sense of seclusion & grandeur that is truly a one-of-a-kind. Designed for comfort & elegance, the home features dual-zone propane forced-air furnaces, upgraded insulation, & near floor-to-ceiling windows that frame year-round views of the park like setting.Gourmet kitchen is a chefs dream with granite counters, JennAir built-in double ovens, JennAir stovetop island, stainless appliances & a spacious 2nd large island connecting seamlessly to the dining & sitting rooms. Luxury double doors lead to an expansive terrace with 2 bbq hookups & a custom 15' x 21' pavilion overlooking manicured grounds.The back property, an incredible blank canvas for your ultimate outdoor oasis. Whether you dream of a pool, cabana, outdoor kitchen, or another entertainment feature, bring your vision to life here.Inviting living room offers a stone propane fireplace & walkout to both the breezeway & terrace. The elegant spiral staircase leads to 4 upper level bedrooms, incl the primary suite with walk-in closet, spa inspired ensuite with oversized jet soaker tub, heated floor & Juliet balcony. The main floor offers a versatile 5th bedroom, originally used as an office, plus a well-appointed laundry room with abundant storage.Finished lower level features a theatre room, exercise space & display of art with endless possibilities to customize to your needs. Highlights incl. a heated dble garage & a location where the school bus drives along the st.Enjoy an easy commute via nearby Hwy 400 & a central location 30 min to Barrie & Orillia & 15 min to Midland. Go snowmobiling from your front door. An exceptional blend of timeless craftsmanship, modern luxury, ideal for the discerning buyer seeking both sophistication & a perfect setting to raise a family & entertaining guests. Don't miss out! (id:60365)
55 Denham Drive
Richmond Hill, Ontario
This Is Your Chance To Build Your Dream Home In South Richmond Hill's Best Neighborhood. This92' Lot Is Located In South Richvale, Close To The 407, Hillcrest Mall and Langstaff SecondarySchool. With Over 4000SF Of Living Space; You Can Chose To Add On, Tear Down Or Remodel. (id:60365)
92 Laval Street
Vaughan, Ontario
Beautiful & Bright Freehold End-Unit Townhome In Prestigious Vellore Village, Vaughan! This Stunning Home Is Linked Only By The Garage, Offering Exceptional Space, Style, And Functionality. Featuring Approximately 1,821 Square Feet Above Grade With 3 Spacious Bedrooms, 4 Bathrooms, 1-Car Garage, And Parking For 4 Vehicles. The Finished Basement With Separate Entrance Adds Approximately 900+ Square Feet Of Open-Concept Living Space Including A Recreation Area, Second Kitchen, 3-Pc Bathroom, Windows, Storage, And Laminate Flooring Perfect For In-Laws, Large Families, Or Rental Income Potential. Luxury Upgrades Throughout Include 9 Foot Smooth Ceiling On Main, Hardwood Floors On Main & Second Levels, Hardwood Staircase, Modern Kitchen With Granite Countertops, Stainless Steel Appliances, Gas Stove, Backsplash & Breakfast Area, Updated Vanities With Quartz Countertops, Crown Moulding, 100+ Pot Lights, California Shutters, Gas Fireplace, Main Entrance Oak Woodgrain Door, And Garage With Direct Access To Home & Backyard. Located In A Prime Vellore Village Location Close To Top-Rated Schools, Shopping, Public Transit, Parks, Trails, And All Amenities. Easy Access To Hwy 400, Hwy 7 & Hwy 407. A Rare Opportunity To Own A Meticulously Upgraded, Well-Maintained, And Move-In Ready Home In One Of Vaughans Most Sought-After Neighbourhoods! (id:60365)
186 Romanelli Crescent
Bradford West Gwillimbury, Ontario
Live in the heart of Bradford West Gwillimbury, in a beautifully upgraded detached home situated on a premium pie-shaped lot measuring 36 x 110 feet. This spacious home offers 4 beds and 3 baths, perfect for families seeking both comfort and functionality. Inside, you'll find upgraded laminate flooring throughout the main and second floors, Liberty Oak-stained stair railings with black metal spindles, and a stunning two-sided gas fireplace framed to the ceiling, with California shutters, adding warmth and style to the living space. The Main floor is highlighted with a smooth ceiling and new pot lights throughout. The kitchen is a chef's dream, featuring quartz countertops, a white marble backsplash, upgraded 8 stainless steel cabinet hardware, a double under-mount sink with pull-out faucet, angled upper cabinets with glass finish, and pendant lighting over the breakfast bar. All bathrooms include upgraded under-mount vanity sinks, Eva granite-finish faucets, and matching quartz countertops. The primary ensuite bath boasts a seamless glass shower with chrome hinges and a luxurious jacuzzi/whirlpool corner tub. Additional highlights include second-floor laundry, California shutters in 2 bedrooms, upgraded tile flooring in the foyer, kitchen, powder room, and bathrooms, and a cold storage room under the front porch. The unfinished basement offers potential for a separate entrance, adding great value and flexibility. Outdoors, enjoy the professionally landscaped exterior with interlocking at the front, a backyard patio, a dedicated fire pit area, and a paved section ideal for a future swimming pool. The extended driveway can accommodate 6 to 8 vehicles, making this home ideal for large or multi-generational families. With thoughtful upgrades throughout and excellent curb appeal, 186 Romanelli Crescent delivers comfort, convenience, and elegance in one of Bradford's most desirable neighbourhoods. (id:60365)
516 Pleasant Ridge Avenue
Vaughan, Ontario
$4,380 per month + utilities. For More Information About This Listing, More Photos & Appointments, Please Click "View Listing On Realtor Website" Button In The Realtor.Ca Browser Version Or 'Multimedia' Button Or Brochure On Mobile Device App. (id:60365)

