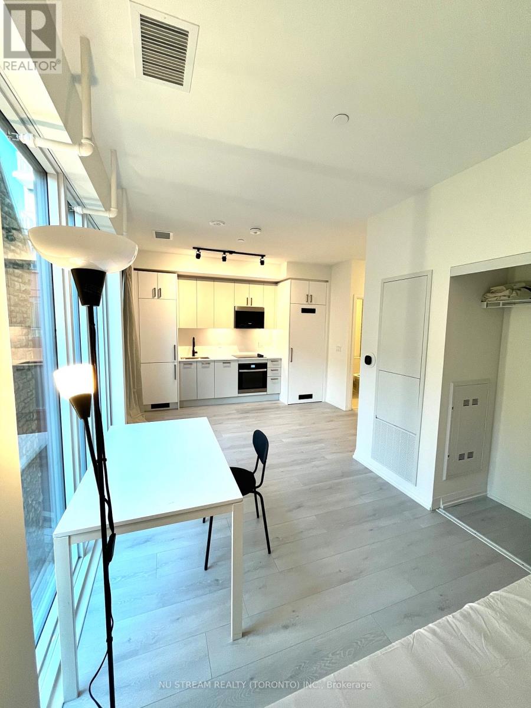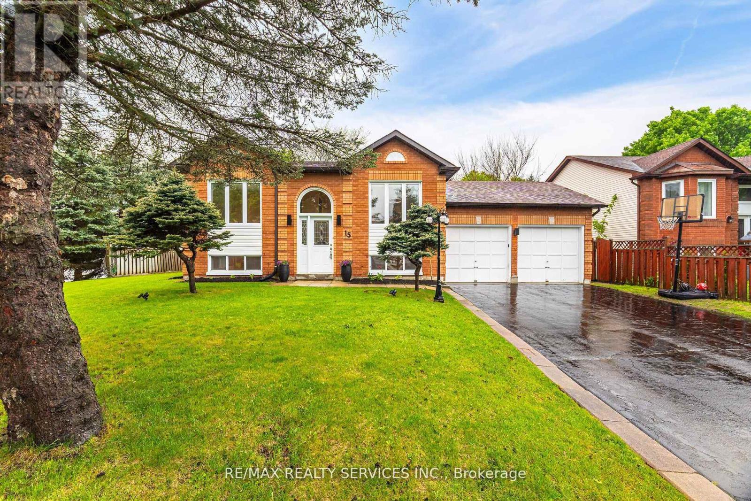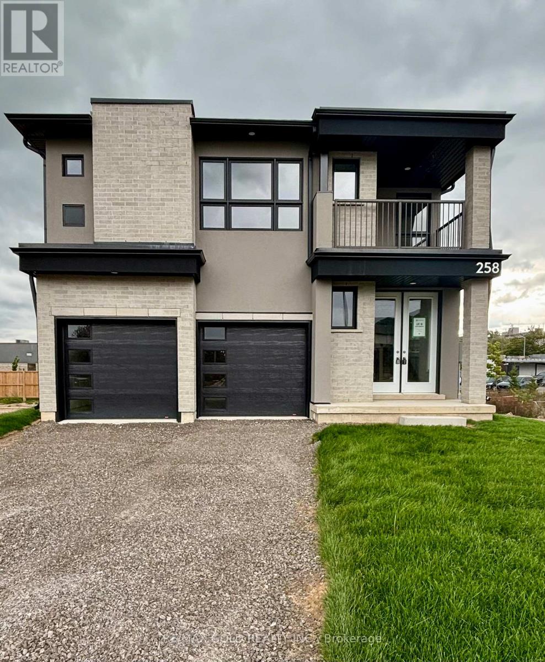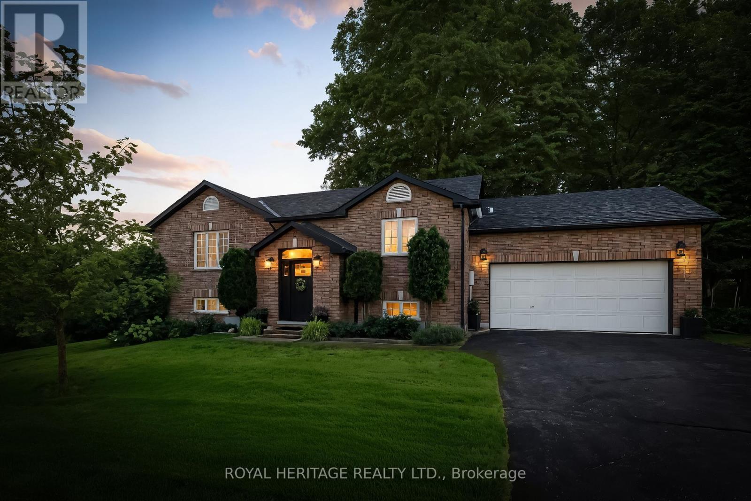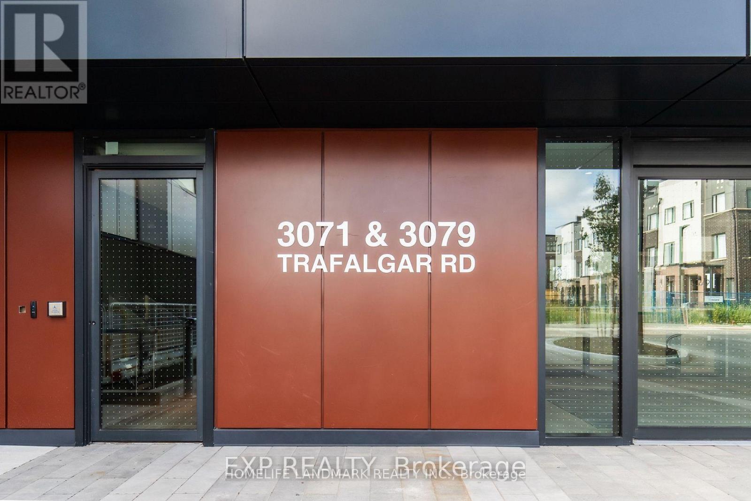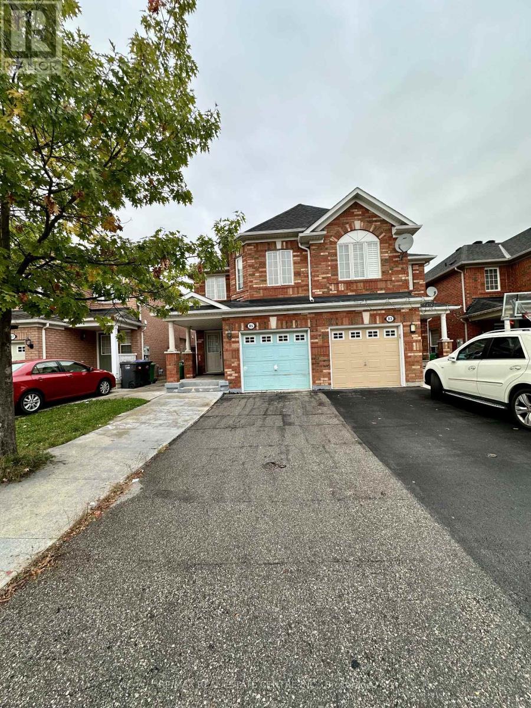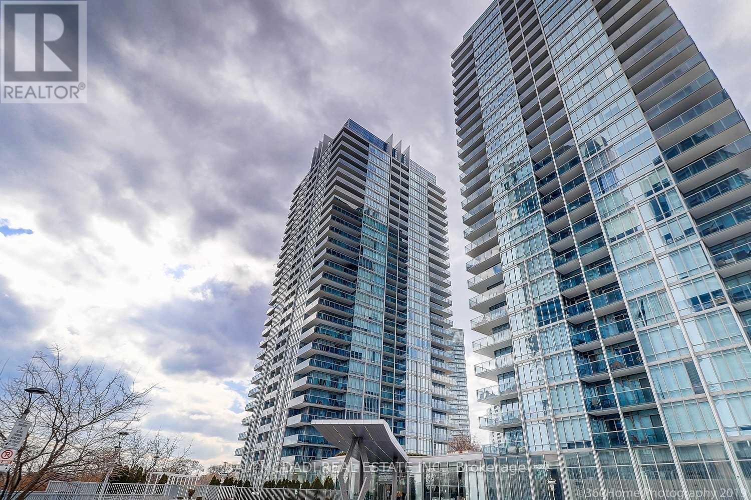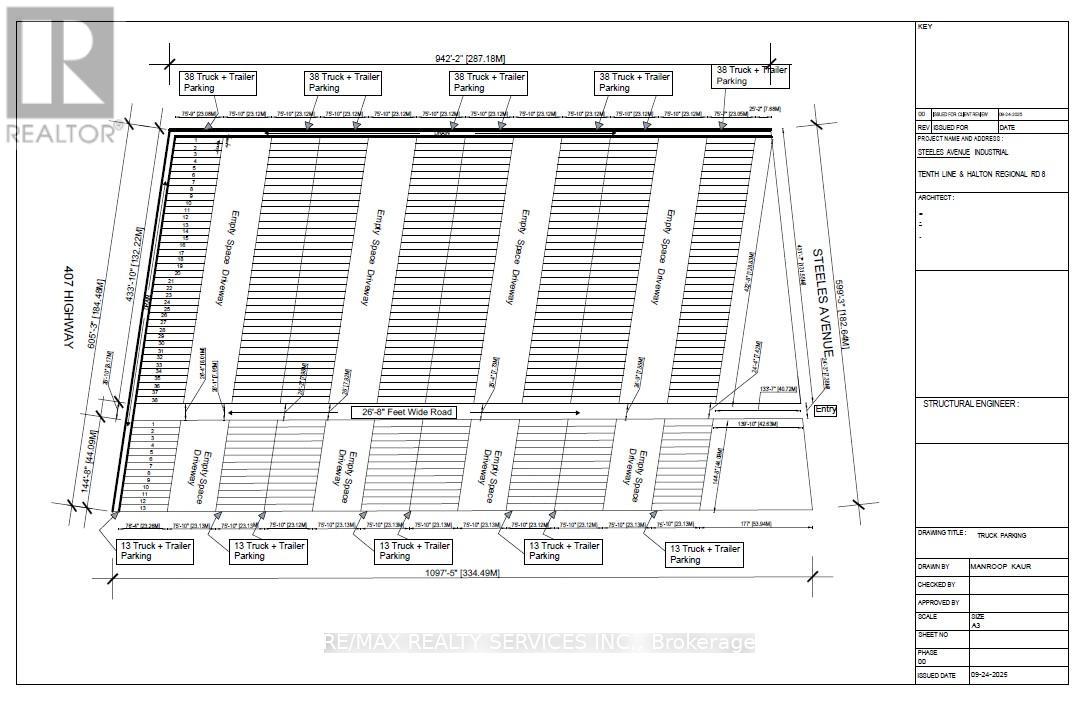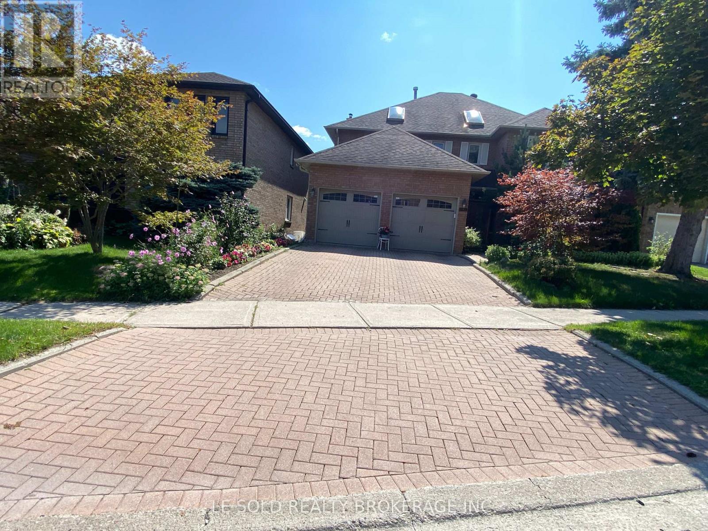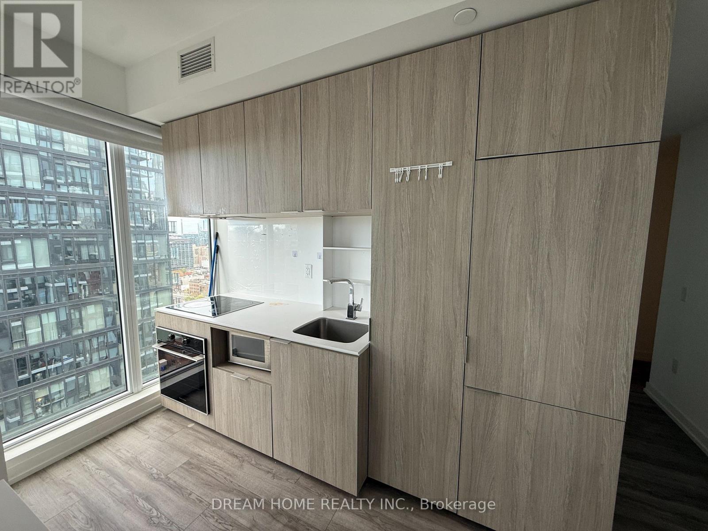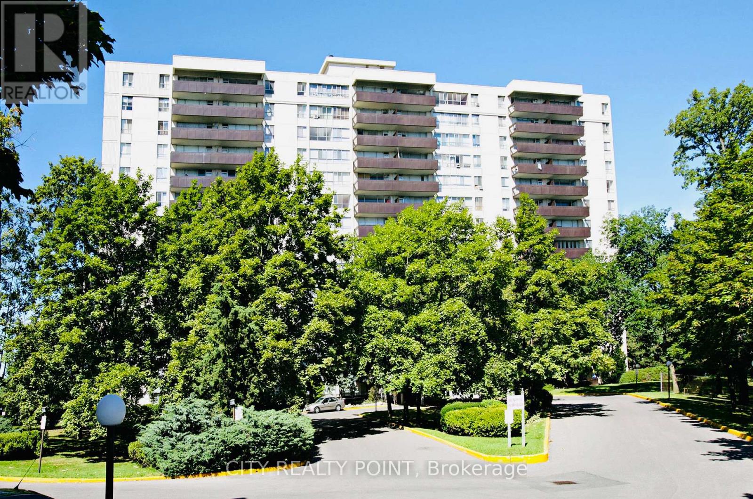415 - 280 Dundas Street West Street W
Toronto, Ontario
Fully furnished brand-new studio in the heart of downtown Toronto. Enjoy an open layout with modern built-in appliances, stylish finishes, and floor-to-ceiling windows. Steps to the Financial District, OCAD, AGO, shops, restaurants, and transit. Perfect for professionals seeking comfort and convenience in city living. (id:60365)
15 Berkar Street
Essa, Ontario
Stunning Detached 3 Bedroom Raised Bungalow on Spacious Corner! Discover The Perfect Blend of Comfort, Space, And Functionality in This Stunning Raised Bungalow Nestled On A Large Corner Lot In Welcoming Community of Angus, Ontario. Step Inside This Beautifully Maintained Home With Modern Finishes Throughout The Main Level, Including A Custom Built In TV Unit in Living Room, Pot Lights Throughout. Updated Kitchen Cabinets With Quartz Counters and Stainless Steel Appliances, Also an Additional Solarium Room With Walk/Out To Deck, Floor Lighting in Hall And Main Foyer Wall Feature. Downstairs, The Finished Basement Adds 2 Additional Spacious Bedrooms With Large Above Grade Windows, Spacious Rec Room, 4 pc. Bath, Laundry And Playroom. Outside The Expansive Corner Lot Provides An Additional Workshop, Garden Shed And Outdoor Shed Used As Gym, Exterior Pot Lights, Plenty of Parking And A Storage Loft In Garage. Don't Miss This Rare Opportunity To Own & Move-In-Ready Home With Upgrades, Space And Character. (id:60365)
258 Wellandvale Drive
Welland, Ontario
Almost brand new detached home available from Novemeber 2025. This beautiful home features a double door entry & lots of privacy with no house overlooking in the backyard. The property is conveniently located near to huge plazas, hwy 406, Niagara College, Seaway Mall & steps to public transit. This home has a very spacious layout with 1 bedroom on the main floor with ensuite 3 piece washroom & 3 bedrooms upstairs with 2 full washrooms. Master bedroom features an open balcony overlooking the front. Lots of parking with double car garage & 4 additional cars can be parked on the driveway. Brand new stainless steel appliances & modern zebra blinds installed. This property is not to be missed. (id:60365)
115 St Marys Court N
Alnwick/haldimand, Ontario
Discover this exceptional home situated on a beautifully landscaped property in the Hamlet of Grafton. This spectacular all brick raised bungalow has been thoughtfully renovated with style and elegance and offers a perfect blend of rural seclusion with in-town services including natural gas, municipal water. Set back from the road and surrounded by mature trees and gardens, the curb appeal is simply OUTSTANDING! Inside you'll find a bright open layout featuring a chef inspired DREAM kitchen with massive island, custom cabinetry and walk out to expansive wrap around deck - perfect for outdoor living and entertaining. The main floor living room is filled with natural light, highlighted by a new gas fireplace (2024)and spectacular sunset views. Down the hall the main bath offers a spa like retreat with a soaker tub, custom glass shower, and double vanity. The fully finished lower level is spacious and bright, complete with above grade windows, a full walk out to yard an additional bedroom and bath with heated floors. It offers excellent in-law suite potential or opportunities for multigenerational living. Outdoors - Enjoy Professionally Landscaped perennial and vegetable gardens, Apple, Pear, & Cherry Trees, a custom firepit and a relaxing swim spa. Additional highlights include built-in closet organizers('23), pot lights, carpet free living. Koltech Door('21), Roof('18), Garage Door Opener('21), Swim Spa ('17)-with New Cover ('24), Dry Stack Fire Pit('23), Just Minutes to Lake Ontario, Highway 401, both public and Catholic elementary schools, Coburg Waterfront/Beach, Boutique Shops and Charming Downtown Area. *** This is truly an exceptional place to call home. *** (id:60365)
1309 Sweetbirch Court
Mississauga, Ontario
Stunning, beautifully renovated, modern and contemporary detached home in the highly coveted Deer Run / Creditview area of Mississauga. 42' Wide Lot! Situated on a quiet & mature street, just a few minutes walk to the Go Station! Perfectly located, providing easy access to Hwy 403 and minutes away from Square One, fantastic amenities and great schools. Spectacular design throughout - luxurious bathrooms and enormous, open concept modern kitchen. Main floor living space completely bathed in natural light! Top to down renovations spanning from 2019-2024, $$$ spent on upgrades - all new appliances, windows, furnace, A/C, paved exposed aggregate concrete driveway / walkway, new garage door, water heater, backyard patio, water softener, new storm door enclosure and Second Floor Laundry! Unfinished basement providing unlimited potential and possibilities with roughed-in 4th bath and potential for separate entrance and in-law suite. This One Has It All! (id:60365)
1910 - 3079 Trafalgar Road
Oakville, Ontario
Experience stylish urban living in this bright 565 sq.ft. open-concept suite featuring a sleek modern kitchen, spacious walk-in closet, and private balcony. Enjoy top-notch building amenities including a fitness centre, party room, BBQ area, and 24-hour concierge service.Perfectly located for families, students, and professionals - just steps from parks, scenic trails, Sixteen Mile Creek, and Lake Ontario. Minutes to Uptown Core shopping, dining, and entertainment, with easy access to Oakville GO Station and major highways (407/403/QEW) - only 35 minutes to downtown Toronto.Close to highly rated schools and Sheridan College. Includes one parking spot, heating & cooling, water purifier, and complimentary internet. (id:60365)
85 Herdwick Street
Brampton, Ontario
Prime Brampton Location! Welcome to 85 Herdwick Street, a bright and spacious 4-bedroom, 3-bathroom semi-detached home. This well-maintained property features a modern kitchen with stainless steel appliances, and in-unit washer & dryer.Located in a highly desirable family-friendly neighborhood, with top-rated schools, parks, shopping, and public transit all nearby. Easy access to Highways 410, 407, and 401 for convenient commuting.Tenant pays 70% of utilities (including hot water tank rental). Don't miss this opportunity to live in one of Brampton's most sought-after areas! Ideal for families, Students or working professionals or a responsible group (up to 8 occupants max). (id:60365)
1909 - 88 Park Lawn Road
Toronto, Ontario
Don't Miss This Beautiful 1+1 Condo In The Stunning South Beach Building. This Unit Allows For Excellent Entertaining Featuring A Bright And Spacious Living Room, An Upgraded Kitchen With Stainless Steel Appliances And Granite Counters, A Gorgeous Semi-Ensuite Bathroom And High End Flooring. It Also Includes City And Lake View From The Balcony. One Parking And One Locker. (id:60365)
0 Steeles Avenue
Halton Hills, Ontario
Secure and spacious truck and trailer parking now available on Steeles Avenue, with highway 407 Exposure. Located close to major highways and a key industrial hub. Don't miss this prime location for your fleet. Up to 14 acres available immediately. Minimum 1 acre. (id:60365)
Bsmt Room - 347 Fern Avenue
Richmond Hill, Ontario
One fully furnished basement bedroom for lease. Share 3 pcs bathroom with another basement tenant. All tenant share kitchen, laundry and other common areas. Open-concept kitchen with built-in appliances. Hardwood and marble flooring. Located in the high-demand and prestigious Bayview & 16th area. Convenient location, close to Bruno's Fine Foods, T&T Supermarket and Bayview Hill Community Centre. 7 mins drive from Times Square with various restaurants and retails. 4 mins drive from Hwy 7 and Hwy 407. 5 mins drive to David Dunlap Observatory and Vanderburgh Parkette. (id:60365)
2310 - 77 Shuter Street
Toronto, Ontario
Client Remarks88 North 2 Bedroom 2 BATHROOM Unit. NE FACING + Over Sized Balcony 9Ft Ceiling. City View. Steps Away From St Michael Hospital, Eaton Centre, Queen/ Dundas Subway, TMU (Ryerson) University, Steps Away From Everything You Need. Amenities Including Outdoor Swimming Pool, Gym, Sun Lounger, BBQ Area And Many More (id:60365)
912 - 6200 Bathurst Street
Toronto, Ontario
**Discover Your Perfect Home with ONE MONTH FREE!** Welcome to this **newly renovated, bright, and spotlessly clean 1-bedroom, 1-bathroom apartment** nestled in the heart of a **family-friendly, 14-storey high-rise** at 6200 Bathurst Street. Available **immediately**, this move-in-ready gem offers exceptional value with **all utilities included** and a **free months rent** (on the 8th month of a 1-year lease) move in by the weekend and start living your best life! Step into a **modern living space** featuring a **brand-new kitchen** with sleek appliances (dishwasher, fridge, microwave, stove), fresh paint throughout, and gorgeous **hardwood and ceramic flooring**. Enjoy your morning coffee or unwind in the evening on your **private balcony** with panoramic views of this quiet, tree-lined neighbourhood at Bathurst and Steeles. With **optional air conditioning** (ask for details), this home is designed for year-round comfort.**Unbeatable convenience** awaits: just minutes from **York University**, **TTC transit** (a short ride to Finch Station), top schools, hospitals, shopping, restaurants, and lush parks. Whether you are a student, professional, or family, this location has it all. Relax by the **heated outdoor pool** in summer, enjoy the **indoor saunas**, and take advantage of **smart-card laundry facilities**, **brand-new elevators**, and a **state-of-the-art boiler system**. On-site superintendent and **camera surveillance** ensure peace of mind.**Additional perks**: Rent a locker ($35/month) or parking ($175/month underground, $125/month outdoors) with ample visitor parking available. This **rent-controlled building** keeps costs predictable, with **hydro, water, heating, and hot water all included**. Agents are warmly welcomed and protected bring your clients to see this standout rental! Competitive with the best in North York, this apartment combines modern upgrades, fantastic amenities, and a prime location. Don't miss out, schedule your viewing today! (id:60365)

