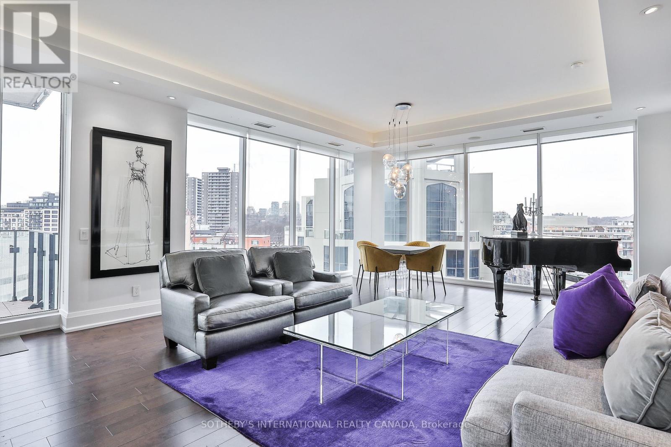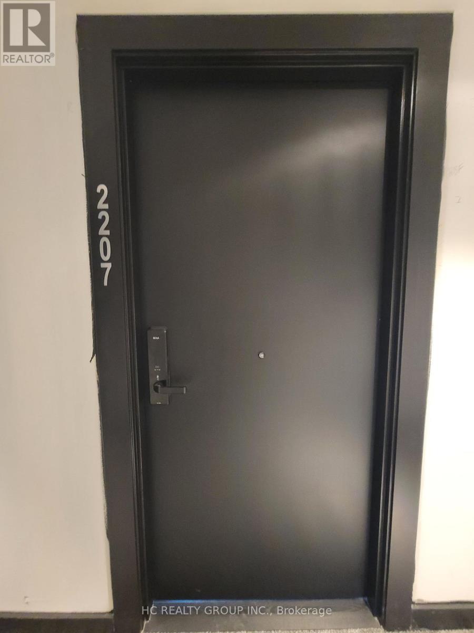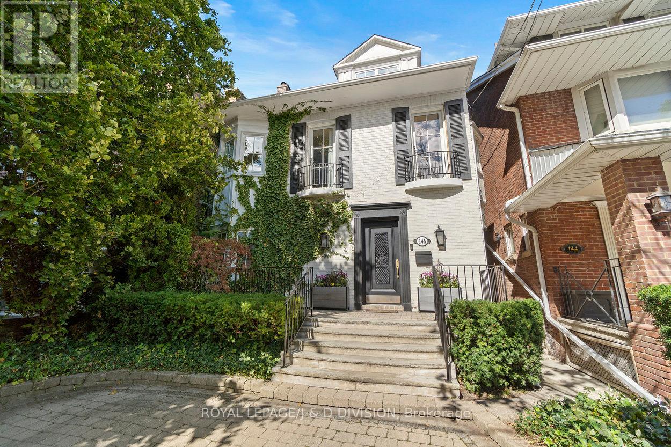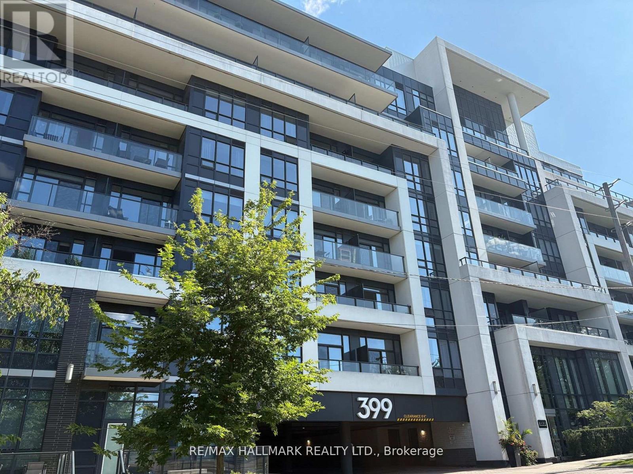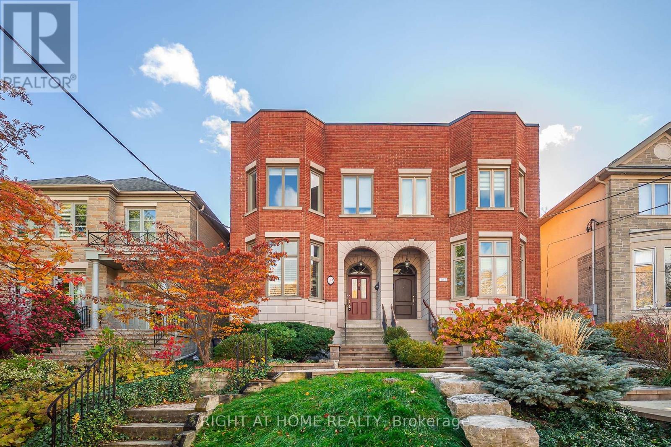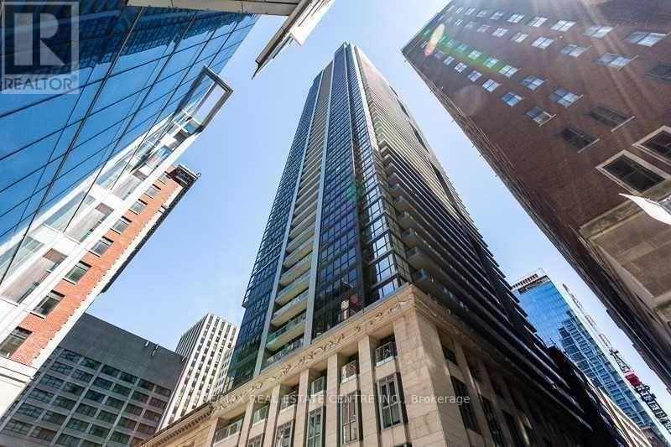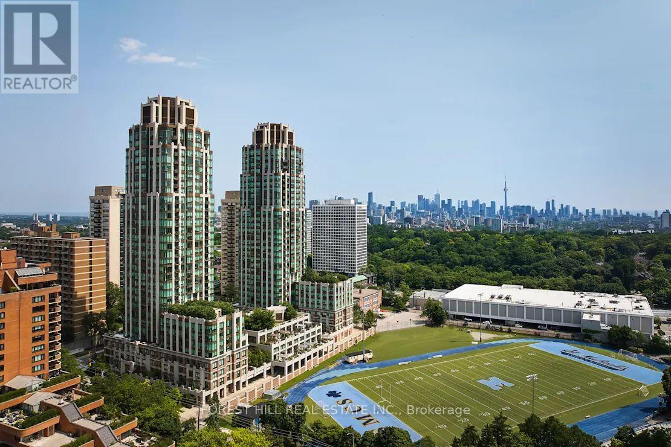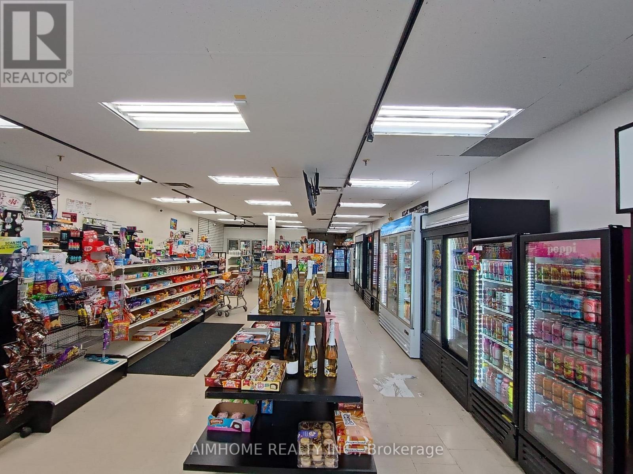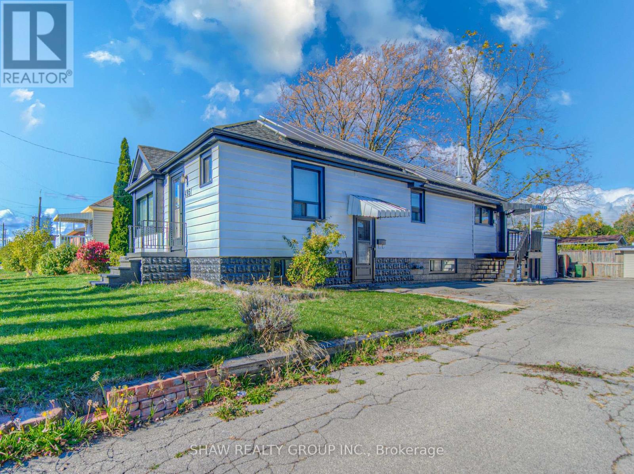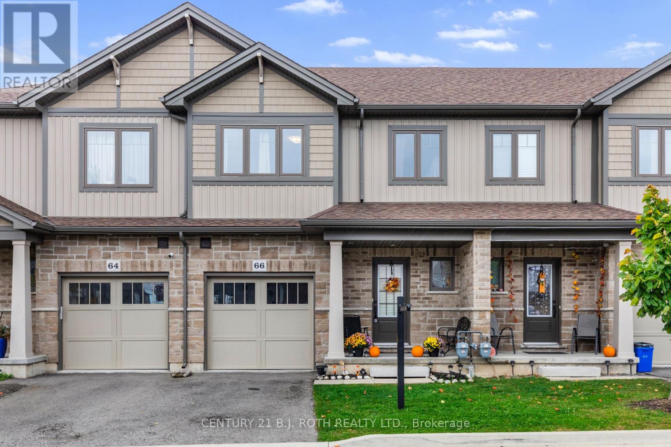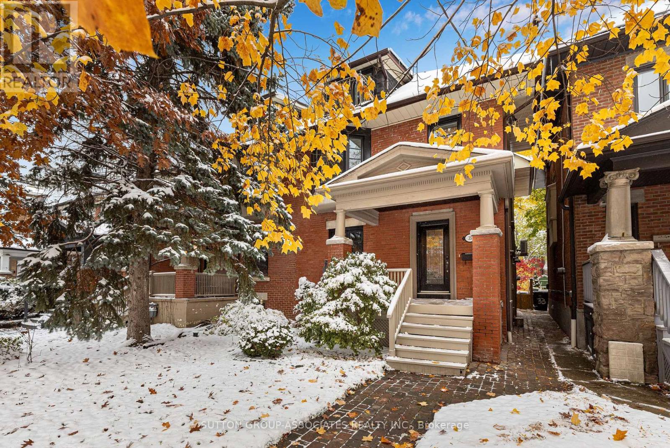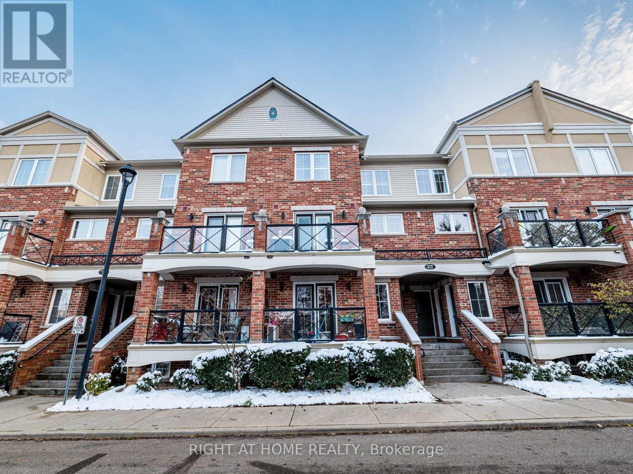804 - 88 Davenport Road
Toronto, Ontario
Welcome to The Florian, an ultra-exclusive residence offering unparalleled luxury and sophistication in one of Toronto's most sought after locations. Step inside this remarkable space and be wowed by the high-end finishes and custom details throughout. Totaling almost 2,200 square feet of interior space, this sublime unit also boasts over 450 square feet of exterior space. The chef's dream gourmet eat-in kitchen features custom cabinetry, state of the art appliances, a large centre island and designer backsplash. The expansive open-plan living room / dining room with 10' ceilings and hardwood flooring through out is perfect for entertaining and relaxation. The sumptuous principal suite has a private terrace and a huge custom-built walk in closet. The marble-floored ensuite enjoys a separate water closet, spa-style shower, and extra deep soaker tub. The second large bedroom is an ideal office space with its own upgraded ensuite. The den/office/third bedroom is replete with custom finishes and hidden pocket door for added privacy. Walk out to oversized terraces with panoramic views from every room. Floor-to-ceiling windows allow for natural sunlight and jaw-dropping unobstructed views of the city. Two side-by-side parking spots and an oversized locker next to the spots are also included. The Florian features world class amenities including 5 star concierge services, valet parking for both residents and guests, and a stunning swimming pool and award-winning fitness center. This striking Yorkville landmark building is steps to high end shopping, fine dining, cultural attractions and more, making it perfectly positioned for those seeking a life style of convenience and elegance. Do not miss this beauty!! **EXTRAS** Miele fridge/freezer: S/S double oven; S/S Microwave: induction gas cooktop; Dishwasher; Faber S/S hood fan; LG Washer & Dryer : 2 bar fridges. (id:60365)
2207 - 88 Queen Street E
Toronto, Ontario
Welcome to 88 Queen Street East, a newly built, never live in 2-bedroom, 2-bathroom suite in the heart of downtown Toronto. This spacious 745 sq. ft. residence including spacious balcony offers a functional open-concept layout that seamlessly combines the living, dining, and kitchen areas, enhanced by large south-facing windows showcasing stunning unobstructed lake and city views. The sleek contemporary kitchen is designed with built-in appliances, quartz countertops, and elegant modern finishes, perfect for both daily living and entertaining. Ideally situated within walking distance to Toronto Metropolitan University, George Brown College, the Eaton Centre, City Hall, grocery stores, shops, restaurants, and major hospitals, this prime location places you at the center of it all. Residents enjoy exceptional building amenities including an outdoor swimming pool, fully equipped gym, yoga studio, party room, kids' playroom, guest suites, and 24-hour concierge service, offering the perfect blend of urban convenience and modern comfort. (id:60365)
146 Balmoral Avenue
Toronto, Ontario
Located in the heart of Deer Park, 146 Balmoral Avenue is a rare blend of timeless sophistication and modern comfort. This detached four-bedroom residence was completely reimagined with exceptional craftsmanship, offering approximately 2,305 square feet above grade plus a finished lower level, for a total of 3,407 square feet of beautifully designed living space. The main floor flows through elegant formal rooms with statuario marble fireplaces and white oak hardwood floors, into a custom chef's kitchen featuring La Cornue, Thermador, and Miele appliances. Statuario marble counters pair beautifully with the clean-lined backsplash and bespoke cabinetry, creating a space that is both functional and refined. The adjoining family room is warm and inviting, with radiant-heated floors and French doors that open to a private, landscaped garden with a nearly maintenance-free turf, a children's play area with climbing wall, sandbox, and clubhouse, and a large garden shed surrounded by mature trees. Upstairs, the primary suite offers a wood-burning fireplace, dressing room, and spa-inspired ensuite, while French doors from the bedroom lead to a peaceful treetop terrace. A second bedroom and a five-piece main bath complete this level, with two additional bedrooms above. The lower level includes a recreation room, powder room, laundry, and storage. With legal front-pad parking, this home is steps to top schools, parks, transit, and Yonge Street amenities. (id:60365)
Ph704 - 399 Spring Garden Avenue
Toronto, Ontario
Welcome to Jade Condominiums! Bright and Spacious corner unit in this exclusive 7-storey building. Featuring a split-bedroom layout, this spacious unit boasts high ceilings and a modern kitchen with upgraded cabinetry and sleek countertops. Enjoy panoramic north-facing views from two private balconies, great for relaxing or entertaining. Located just steps from Bayview Village Shopping Centre and Bayview Subway Station, this residence offers unmatched convenience and upscale amenities. 3 parking spots as per status. (id:60365)
161 Cranbrooke Avenue
Toronto, Ontario
Gorgeous Home In The John Wanless P.S Area Features:Over 2400 Sqft Of Living Space, Gourmet Eat-In Kit W/Bay Window, Granite counter top, Hardwood Flrs, Soaring Ceilings, Skylights,Open Concept Dining/Living With W/O To Deck Perfect For Entertaining, Large Sun Filled Master Bdrm W/5Pc Ensuite & His/Her Closets,Finished Basement W/4th Bdrm, Extremely High Ceilings, Rec Room W/Walkout To Yard.Close To Parks,Yonge St,Schools,Shopping,Etc (id:60365)
807 - 70 Temperance Street
Toronto, Ontario
Welcome to urban luxury at 70 Temperance St, Suite 807, a stylish one-bedroom plus den in the prestigious INDX Tower, ideally located in the heart of Toronto's Financial District. This bright and spacious suite features 9-foot ceilings, floor-to-ceiling windows, and a modern open-concept layout with a sleek kitchen showcasing quartz countertops, a chic backsplash, built-in wine cooler, and wide plank flooring throughout. The versatile den with sliding doors is perfect as a second bedroom or home office. Enjoy world-class building amenities including a fitness centre, spin studio, theatre room, outdoor terrace, and 24-hour concierge. Steps to the PATH, Bay Street, Nathan Phillips Square, Eaton Centre, and top dining spots, this residence offers the ultimate blend of luxury and convenience. (id:60365)
303 - 320 Tweedsmuir Avenue
Toronto, Ontario
*Free Second Month's Rent! "The Heathview" Is Morguard's Award Winning Community Where Daily Life Unfolds W/Remarkable Style In One Of Toronto's Most Esteemed Neighbourhoods Forest Hill Village! *Spectacular Low Floor 1Br 1Bth South Facing Suite W/High Ceilings Overlooking The Courtyard! *Abundance Of Windows+Light W/Panoramic Lush Treetop+Cityscape Views! *Unique+Beautiful Spaces+Amenities For Indoor+Outdoor Entertaining+Recreation! *Approx 558'! **EXTRAS** New Stainless Steel Fridge To Be Installed+Stove+B/I Dw+Micro,Stacked Washer+Dryer,Elf,Roller Shades,Laminate,Quartz,Bike Storage,Optional Parking $195/Mo,Optional Locker $65/Mo,24Hrs Concierge++ (id:60365)
1141 Highbury Avenue N
London East, Ontario
Busy convenience store situated in a plaza which has Shelbys, Swiss chalet and other popular restaurants. $30,000 monthly grocery sales in which, tobacco is less then 27%. $6,000 monthly lotto commission plus $300 Bitcoin and $300 ATM commission. Rent is $4,993 monthly plus HST, TMI is included in the rent. The plaza is located at the busy intersection and the store space is about 1800 sqft, potential to add vape business here. (id:60365)
495 Melvin Avenue
Hamilton, Ontario
Welcome to this charming East Hamilton home, perfectly situated in a quiet, family-friendly neighbourhood. Here are the top 5 reasons why you'll love this home. 1. BRIGHT AND SPACIOUS MAIN FLOOR - Open-concept living and dining areas, office nook, large kitchen with island, and main-floor laundry. 2. VERSATILE LOWER LEVEL WITH WALK-UP - Separate entrance, large windows bringing in natural light, full eat-in kitchen, bathroom/laundry combo, and an oversized bedroom. This setup is ideal for in-law living, guests, or additional rental income. 3. PLENTY OF PARKING - With a garage and a long driveway, you'll never have to worry about reshuffling the cars when headed to work. Plus, convenient two-way driveway access makes coming and going a breeze. 4. THOUGHTFUL UPGRADES - Recent plumbing (2024) and electrical improvements, including an updated breaker panel and new furnace/hot water heater (2024), giving you peace of mind for years to come. The solar panels help offset the utility costs. 5. PERFECT LOCATION - Situated on a quiet street just steps to schools, parks, churches, hiking trails, and minutes to shopping, the Red Hill Valley Pkwy, and the QEW. Convenience and nature right at your doorstep. Don't miss your chance to make this beautifully versatile and well-kept home yours. (id:60365)
66 Severino Circle
West Lincoln, Ontario
Beautifully upgraded 3-bedroom, 4-bathroom home in the family-friendly neighbourhood of Stepping Stones, with excellent schools, community centre, walking trails, and parks. This bright and spacious home features 9-foot California knockdown ceilings and a modern kitchen with upgraded full-height cabinets for a clean, polished finish. The kitchen opens to a private balcony - perfect for barbecuing or enjoying the treehouse-like view.The spacious primary suite offers a luxurious escape with a huge dressing room/walk-in closet complete with a window, and a spa-like ensuite with a glass shower. Convenient upstairs laundry adds to the thoughtful layout.The fully finished walkout basement features large windows, a 4-piece bathroom, and offers plenty of space for a media room, play area, or home gym.Enjoy the privacy of the backyard with tranquil views of mature trees. Lawn maintenance with irrigation system and snow removal are taken care of, allowing you more time to relax with friends and family enjoying the many festivals and events this area has to offer! Move-in ready and perfectly located, this home offers the best of community living with comfort and style. (id:60365)
35 Highview Crescent
Toronto, Ontario
Beautifully Renovated Bright 5 Bedroom Home on Quiet Tree Lined Street in the Regal Heights Area. 2,350 Sq Ft of Living Space on 3 Floors. Newly Refinished Hardwood Floors throughout, Large Spacious Bedrooms with ample storage/Closet space. Large Living and Dining Room with Electric Napoleon wall mounted fireplace. Property has been Repainted, Private Fenced in Backyard with New Backyard Patio Stones. High Efficiency Boiler Heating System with Water On Demand. Great Neighbors, Steps to St Clair (Restaurants, Shopping, TTC Transit, and Schools) (id:60365)
9 - 19 Hays Boulevard
Oakville, Ontario
Welcome to this beautifully maintained 2-bedroom, 2-bath stacked townhouse in the heart of Oakville's sought-after Uptown Core. This bright and inviting home offers an open-concept layout perfect for modern living, featuring a stylish corner kitchen and generous cabinet space. The spacious living and dining area flows seamlessly to a private balcony overlooking a tranquil pond and walking trail - your own peaceful retreat right at home.Upstairs, enjoy two well-appointed bedrooms including a primary suite with ample closet space and natural light. The home also includes two premium side-by-side parking spots, a rare find offering convenience and ease. As well as one locker right next door to the parking spots. Located just minutes from top-rated schools, parks, shopping, transit, and major highways, this home perfectly balances comfort, style, and accessibility. Ideal for first-time buyers, young professionals, or anyone seeking the Oakville lifestyle.Extras: In-suite laundry, central air, low condo fees, and a family-friendly community surrounded by walking paths and green space. (id:60365)

