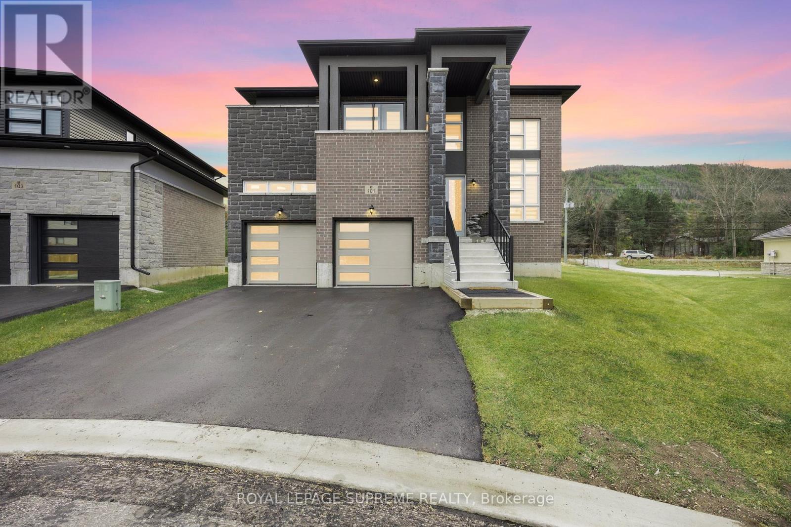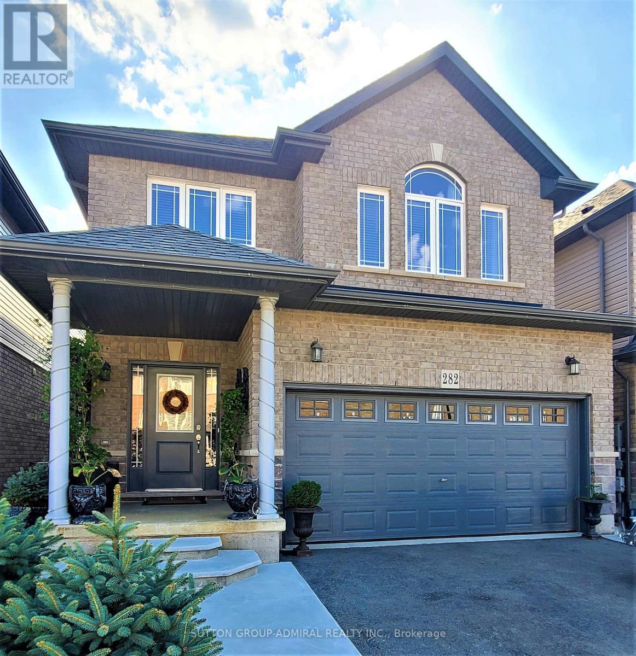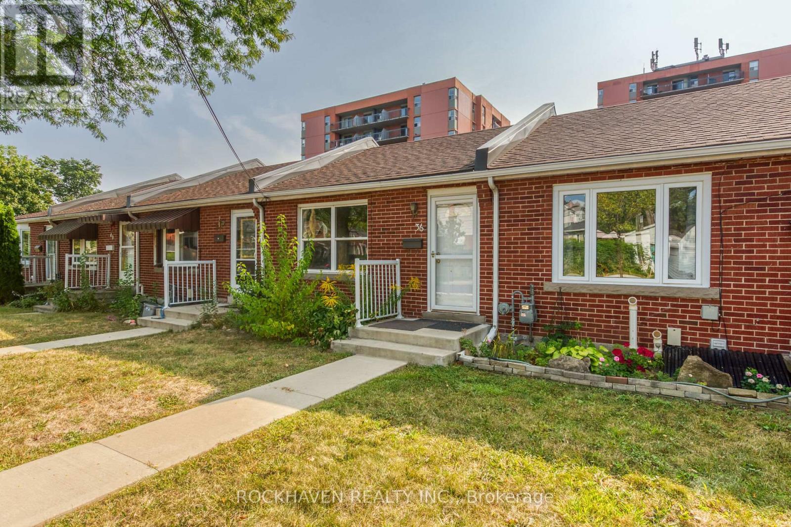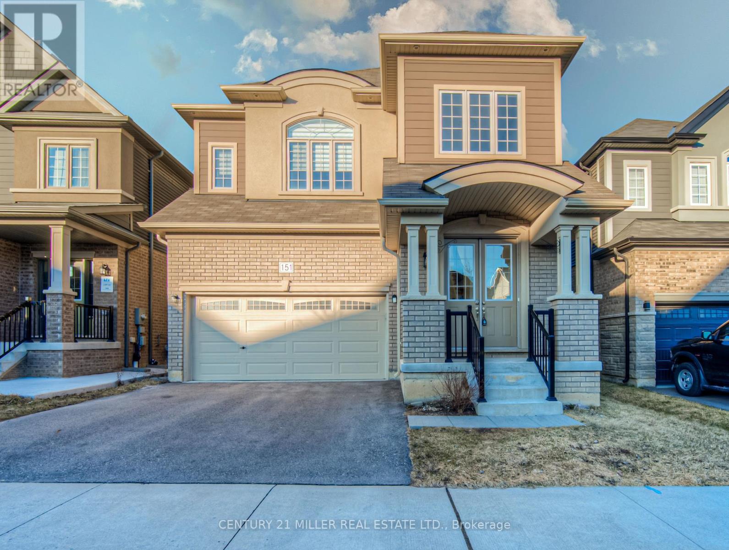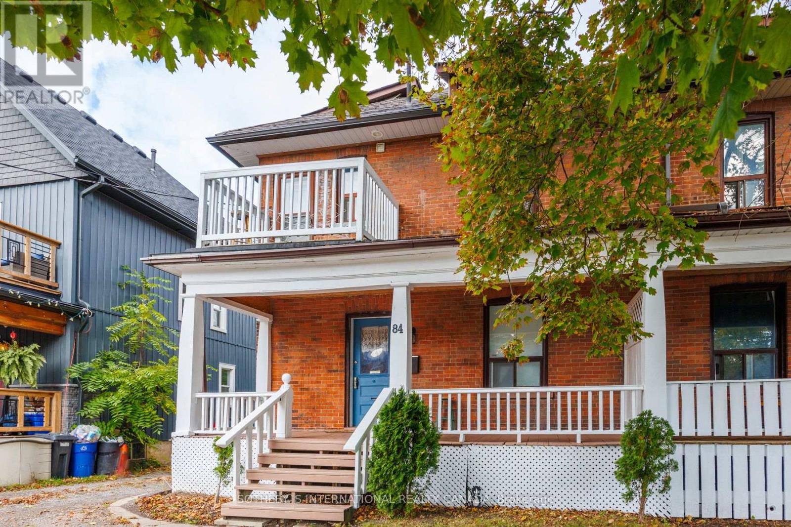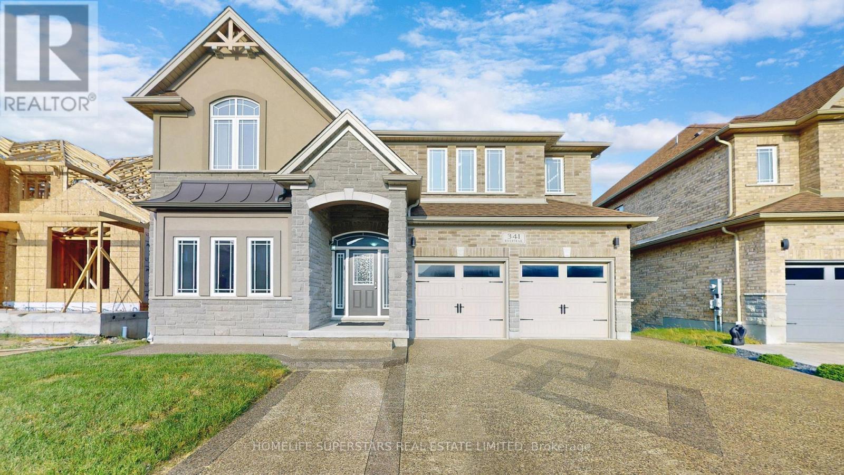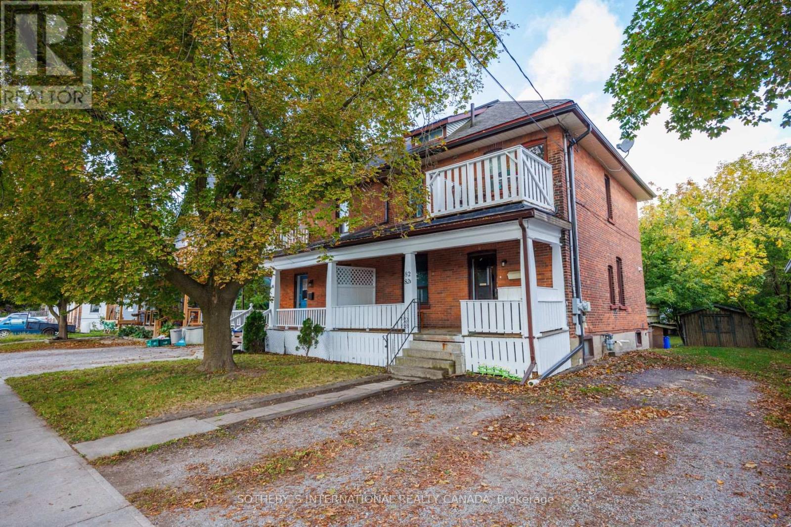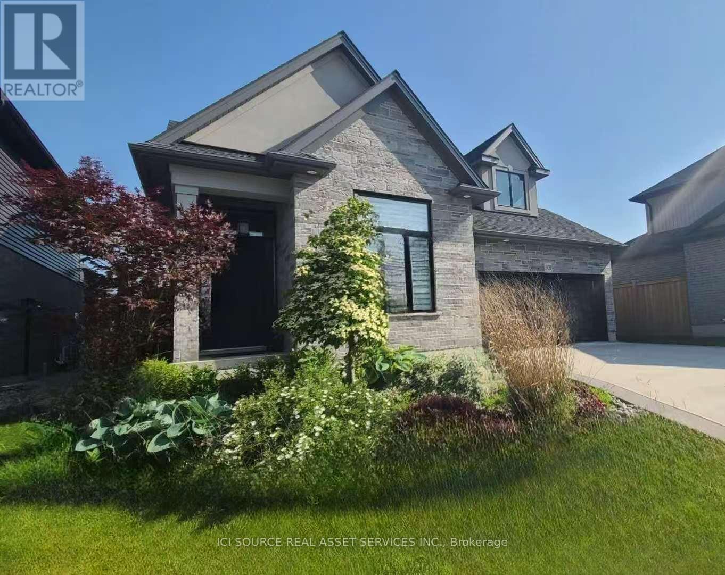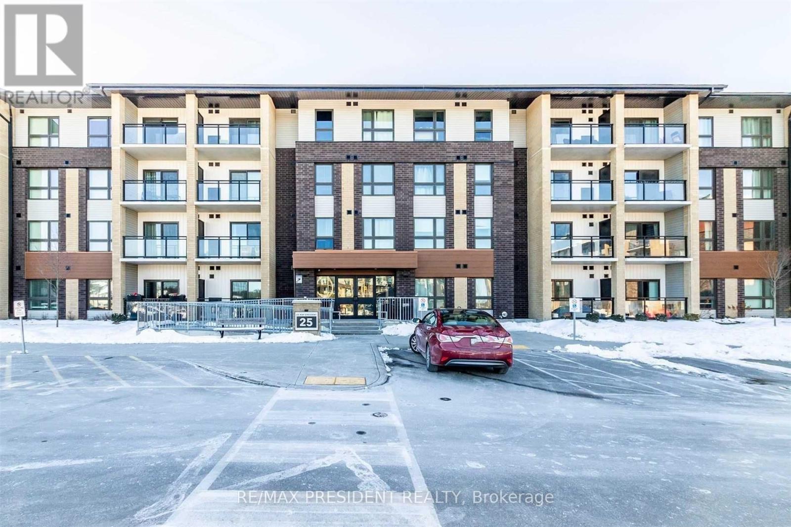14 Sullivan's Lane
Hamilton, Ontario
Be prepared to be wowed! This recently re-built bungalow boasts nearly 3,400 square feet of finished living space, blending modern luxury and comfort. Tucked away on a quiet street, this location enjoys beautiful views and trails, walking distance to schools, the arena, community centre, and downtown Dundas. Step inside where the open concept living and dining rooms feature vaulted ceilings, creating a bright and airy atmosphere with plenty of natural light. The living room is anchored by a striking gas fireplace with a beautiful brick and rustic wood mantle, while the dining room opens to the backyard. The sleek, modern kitchen is equipped with stainless steel appliances, gas stove, abundant cabinetry, quartz countertops, and a spacious eat-in island breakfast bar with butcher block top. The large primary bedroom suite offers a serene retreat with a spa like ensuite, walk-in closet, and sliding glass doors for private backyard access. This level also enjoys two additional bedrooms, a 4-piece bathroom, laundry room, and inside access to the large 2-car garage. Downstairs, the finished basement provides a versatile L-shaped recreation room ideal for entertainment or a games room, along with a fourth bedroom, a 3-piece bathroom, and a sizable storage/utility room area. The two-tiered backyard serves as a private oasis with an inground pool, a spacious shed/workshop, and a wooded area perfect for relaxation and outdoor enjoyment. Don't miss your chance to own a slice of heaven! (id:60365)
101 Sebastian Street
Blue Mountains, Ontario
Discover the allure of this ultra-modern four-bedroom, four-bathroom home nestled along the scenic shores of Georgian Bay, with Georgian Peaks Private Ski Club just steps from your backyard. This property features a flowing layout that captures breathtaking mountain and serene water views and welcomes you with a grand foyer boasting an 18-foot ceiling. The open-concept main floor, filled with natural light, offers a spacious kitchen ideal for both everyday comfort and grand entertaining. The second floor boasts four large bedrooms and three bathrooms, with stunning views from the terrace. Located in the vibrant Blue Mountains community, known for its active lifestyle, this home is surrounded by amenities, mountain landscapes, and beautiful shorelines, with Blue Mountain Village, Collingwood, Thornbury, and a community beach just a short stroll away. An oversized, unfinished basement offers an opportunity to customize while enjoying the picturesque surroundings. **EXTRAS** Stainless Steel Fridge, Stove, Dishwasher, Washer, Dryer, All Elfs + Window Coverings. (id:60365)
282 Dalgleish Trail
Hamilton, Ontario
Welcome to this exquisite 4 bedroom family home with 9 foot ceilings on the main floor, featuring a beautiful brick exterior and a double garage. This residence offers a perfect blend of modern comforts and stylish design, ideal for contemporary living. Enjoy the convenience of a second floor laundry room, making household chores a breeze. The open concept kitchen features stainless steel appliances, granite countertops, and a spacious layout, perfect for cooking and entertaining. Finished basement with a shared entrance via the garage, includes its own kitchen and laundry, providing a versatile space for an in-law suite or potential rental income. Situated in a new, rapidly developing neighborhood, this home is perfect for families. Convenient access to highways, shopping centers, and amenities, ensuring all your needs are within easy reach. (id:60365)
36 Macklin Street N
Hamilton, Ontario
Rare find! Co-op Townhouse in Desirable Westdale. Bright unit, recent bathroom reno with oversize shower and temperature controlled heated floor, updated vinyl windows, updated engineered hardwood flooring on main level, renovated living room and bedrooms, parking along the fence behind the unit. Co-op Fee $550.00 and includes property tax, water, building insurance, snow clearing, lawn maintenance & gutter cleaning. Unit must be owner occupied. Mortgages not available for co-ops as Buyer is purchasing Shares in Co-op. Buyer must be approved by Board & must provide police check, credit check, 2 references (not family), at Buyer's expense. Condo Co-op makes no warranties or representations & unit is purchased "as is". Walking distance to shopping, all amenities and McMaster University. Close to public transit. Don't let this one slip by. (id:60365)
776 Monck Road
Kawartha Lakes, Ontario
Discover an exceptional opportunity to own a spacious 6-bedroom, 3-bathroom side split home set on a stunning riverfront property on over 7 Acres. This charming residence features cedar siding, metal roof, main floor laundry, vaulted ceilings, and large, updated windows that invite ample natural light. The home is warmed by multiple heat sources, including a cozy propane fireplace installed in 2014 and an outdoor wood boiler. Ideal for a large family or multiple generations, the house boasts 3 above-grade kitchens, 3 living rooms, numerous walkouts, and wooden decks. Outdoor enthusiasts will love the property's frontage along Head River, complete with a deck overlooking 2 sets of rapids. Additional features include a 1,500 sq. ft. heated shop with great exposure along Monck Rd., a metal driveshed, outbuildings, chicken/duck coops, an above-ground pool, a pond surrounded by trees, and scenic views. The location is perfect for nature lovers, being close to many lakes, Crown Land, ATV/snowmobile trails, and more. An easy 20 minute drive to Rama or Atherley Narrows. This home offers both tranquility and adventure right at your doorstep. (id:60365)
151 Bilanski Farm Road
Brantford, Ontario
Brantview Heights development. The Vermilion Model. Elevation A. 2,903 Sq ft. 5 bedrooms, 3.5 baths. Located in a family friendly neighbourhood. Open-Concept Main floor with well appointed rooms for dining Entertainment. Freshly painted. Hardwood on the main level. Curved staircase to second level features large master bedroom with double closet, Ensuite bathroom with standing shower and soaker tube. 4 additional bedrooms, Jack and Jill bathroom and a 4 pieces common bath. Main level laundry. A/C, Central Vacuum, Pot lights. Upgraded including full brick, 10 ceiling height on main level, 9 on second level and 9 in basement. The basement is unfinished. 5 Minutes drive to 403, shops, schools and parks. (id:60365)
84 Durham Street W
Kawartha Lakes, Ontario
Your rare opportunity to purchase a side-by-side profitable investment property in Central Lindsay with a Gross annual income of approx. $47,340 (7.91 CAP RATE!). Both Properties Combined CAP RATE Of 7.08. This Large semi-detached brick home is over 1800 sq ft above grade, with 2 separate units currently tenanted by students on term leases by room. This home features 7 sizable bedrooms all with windows, 3 baths, 2 kitchens and shared laundry in the basement. Huge 33 x 173 lot, large covered porch, private driveway for 4 car parking, basement walk/out, second floor balcony, and a massive backyard with a large deck off the main floor & shed for storage. Upper unit - 5 bedroom unit with kitchen. Lower unit - 2 bedroom unit with kitchen & w/o to back deck. 2 sets of Coin-operated washers & dryers with separate entrance in the basement. Room in basement to potentially expand. Minutes to downtown, church, restaurants and 10 minute walk to Fleming College where the students attend. One of the oldest and best-ranked colleges for applied arts & technology in Canada, there is tons of demand for student housing near the college with consistently filled rooms. Upgrades include: Additional bathroom & shower in upstairs unit added, Sensors for furnace and added cold air returns to improve heating efficiency and costs, most apartments have been repainted, repairs to porch & repaint of porch. (id:60365)
341 Rivertrail Avenue
Kitchener, Ontario
Beautiful Elegant & most functional house in a great neighborhood. This dream home is in Kitchener's new subdivision with many amenities close by. This great 5-bedroom home has a rec room area on the second floor with 3 full washrooms with walk-in showers. The home offers over 3270 sq ft with a modern layout with 2 MBRs and an en-suite for your growing family. The unfinished basement has an open concept and big windows, a clear view of green pasture making your summer BB parties great. No home will be built at the back. The greenery at the back provides a sunny and welcoming environment like countryside living. Step into the modern open-concept layout with 9 ft ceilings on the main floor and an office room overlooking the front yard. The kitchen is a culinary masterpiece, featuring a custom island with upgraded countertops. breakfast bar, cabinets are 36 inches in size with butlers pantry, and walk-in pantry. The great room size is huge have big windows to overlook the ravine view. Enjoy gleaming Hardwood floors, and the large mudroom on the main floor has ample storage. The second level has 4 generous-sized bedrooms. The main primary bedroom has a walk-in closet with a nice en-suite bathroom, walk-in shower & double sink vanity. The unfinished basement, with a walkout view, awaits your finishing ideas, you may use your own projections. Exposed Aggregate concrete driveway Close to Schools, shopping, restaurants, recreational center, Waterloo Airport, Fairview Mall, Grand River, parks, pond, and walking trails. Waterloo University is just 15 km from this location. Major companies like Google and Blackberry have main offices. Nice location with quick access to major highways and go station. You are nearby cities that have big institutions in Waterloo, Cambridge, and Guelph. Located in a natural setting, Explorers Walk is suitable for the active family. surrounded by hiking trails, Chicopee Ski and Summer Resort, the outdoor activity possibilities are endless (id:60365)
82 Durham Street W
Kawartha Lakes, Ontario
Your rare opportunity to purchase a side-by-side profitable investment property in Central Lindsay, with gross annual income of approx. $40,200 (6.26 CAP RATE). Both properties combined CAP RATE of 7.08 ! This Large semi-detached brick home is over 1800 sq ft above grade, with 2 separate units currently tenanted by students on term leases by room. This home features 5 sizable bedrooms all with windows, 2 kitchens and 2 large shared living spaces above grade. Huge 36 x 173 lot, large covered porch, private driveway for 4 car parking, and a massive backyard with a large deck off the main floor & shed for storage. There's even a second floor balcony! Upper unit - 2 bedroom unit with kitchen and wonderful 3rd-storey loft living space. Lower unit - 3 bedroom unit with kitchen & living space. Minutes to downtown, church, restaurants and only a 10 minute walk to Fleming College where the students attend. One of the oldest and best-ranked colleges for applied arts & technology in Canada, there is tons of demand for student housing near the college with consistently filled rooms. Upgrades include: new sensors for furnaces to improve heating efficiency & costs, most apartments have been repainted, 2 new windows, porch recently painted. (id:60365)
Lot 21 Trinco Court
Centre Hastings, Ontario
Moira Meadows is more than just a home ..Its a lifestyle. Nestled in the heart of Madoc, Ontario, this exclusive enclave of 24 beautifully crafted ranch-style bungalows seamlessly blends modern comfort with small-town charm, offering the perfect balance of sophistication and effortless living. The featured model on Lot 21 is the Birch, a stunning bungalow with a 57 foot frontage and 1,337 square feet of thoughtfully designed living space. This home features three bedrooms, two bathrooms, and a spacious two-car garage, making it ideal for families, retirees, or those seeking a peaceful retreat. Designed for relaxed and comfortable living, each home in Moira Meadows features an open-concept layout that prioritizes accessibility, convenience, and tranquility. Whether you begin your day with a peaceful morning stroll or unwind on your private backyard patio, every moment here feels like a retreat. Surrounded by the natural beauty of Moira Lake, this picturesque community is a haven for outdoor enthusiasts. Residents can enjoy scenic hiking and cycling trails, tranquil beaches, shoreline walks, nearby golf courses, fishing spots, local wineries, parks, and lush green spaces all just minutes from their doorstep. With elegant designs, spacious backyards, and breathtaking views, Moira Meadows offers the perfect sanctuary to relax and unwind. Ideally located and thoughtfully designed, this is your opportunity to embrace timeless elegance with nature at your doorstep. (id:60365)
600 Hawthorne Place
Woodstock, Ontario
Beautiful, fully finished split-level home in the newest subdivision of the local Builders Group. Situated on a private cul-de-sac on one of Woodstock's widest lots, this residence boasts unique character in a custom-designed community free of repetitive styles. Tons of upgrades like driveway, customer blinds, fence, landscaping etc,. make this home a great value! 4 years old, tastefully upgraded since. Dramatic vaulted ceilings with sloped rooflines in the living room, surrounded by windows for natural light.Open-concept main level with gas fireplace and kitchen featuring granite counters and soft-close cabinets. Oversized primary bedroom (conveniently connected to living/dining areas) with 5-piece ensuite, double granite vanity, soaker tub, glass shower.The second bedroom (or versatile study room) features a huge window & high ceiling. Lower level with high ceiling & huge windows, includes rec room with electric fireplace and lots windows, 2 good sized bedrooms, full bath, all carpet-free. Custom premium blinds throughout. The good size basement level is a utility/storage space, ideal for a workshop. Outdoor no sidewalk, 6-8 car driveway.Spacious double garage (open-concept design without partitions). Low-maintenance backyard with landscaping, fully fenced, huge patio, shed. concrete drive.Bonus: on demand water heater, water softener, sprinkler system.Borders University of Guelph's agricultural lands - peaceful yet convenient to amenities/trails. Move-in ready! *For Additional Property Details Click The Brochure Icon Below* (id:60365)
303 - 25 Kay Crescent
Guelph, Ontario
Stunning Upgraded Suite In The Highly Sought After Clairity 2 Condos In South Guelph By Award Winning Builder Reids. This 876 Sqft Luxury Suite Features Modern, Professional Finishes Throughout With High Grade Durable Vinyl Floors, Granite Counters In Baths And Kitchen. Modern Kitchen With Oversized Movable Breakfast Bar, 2 Full Bathrooms Including 3Pc Master Ensuite. Large Laundry Room For Additional Storage Space. Located In The Heart Of South Guelph! (id:60365)


