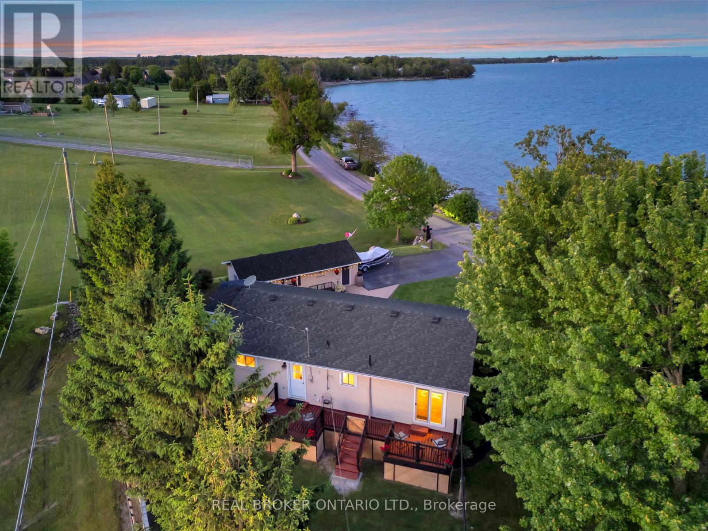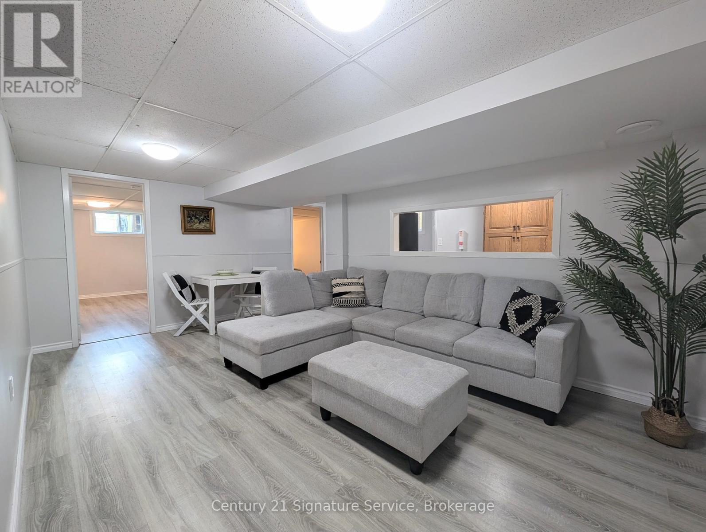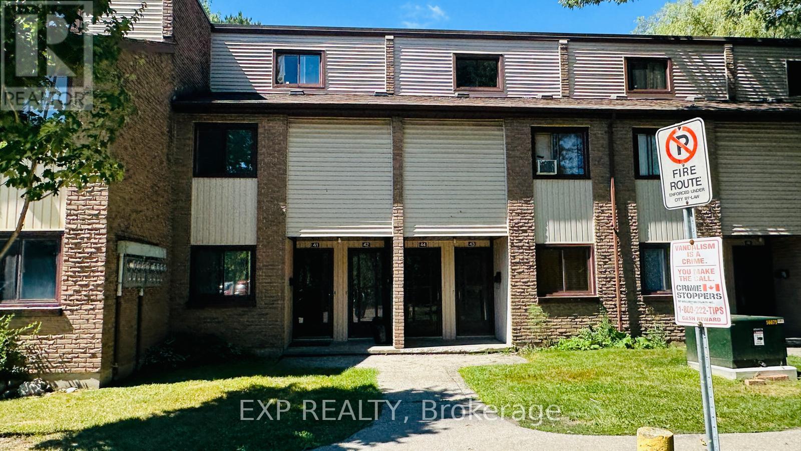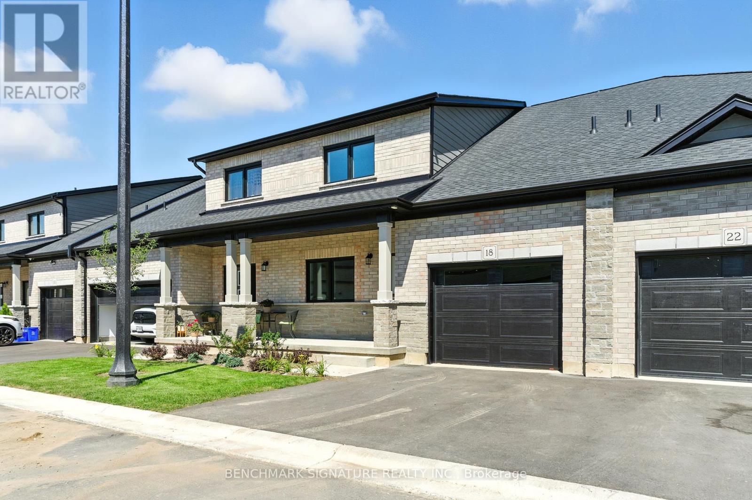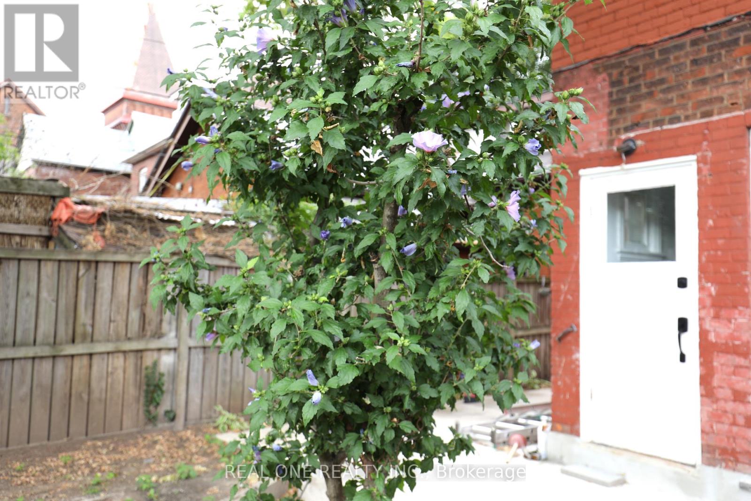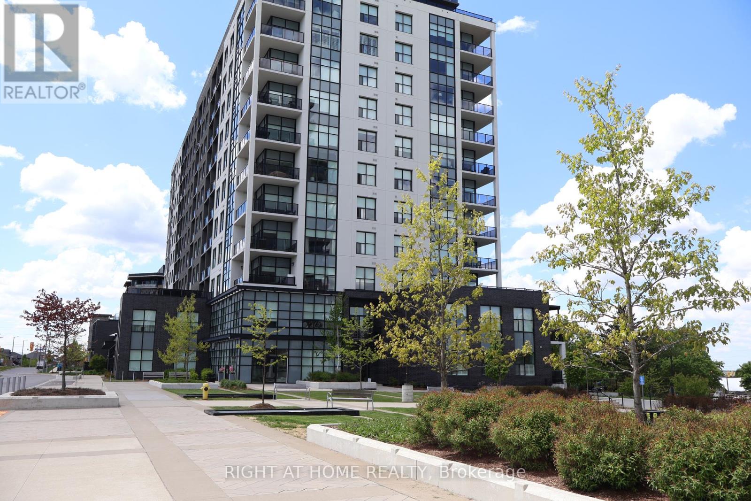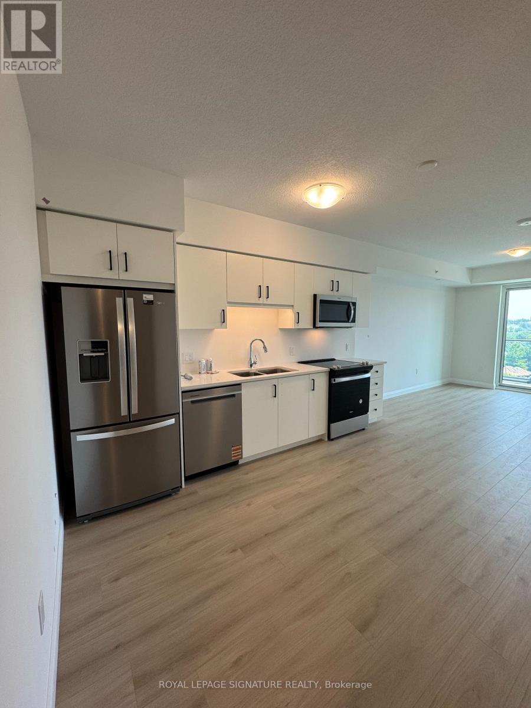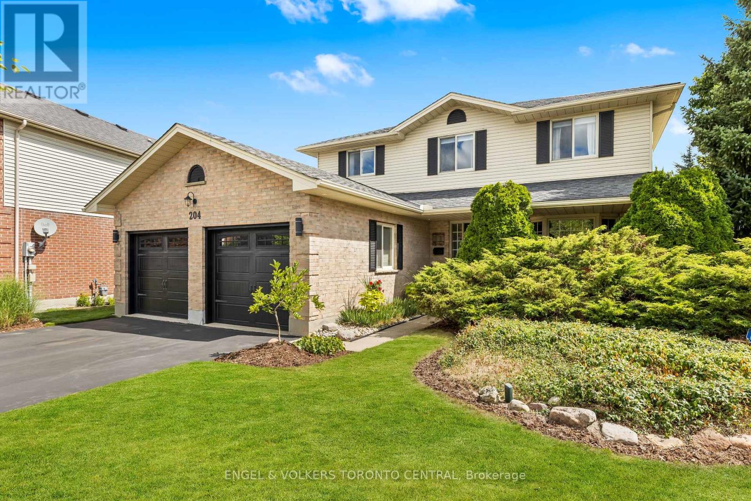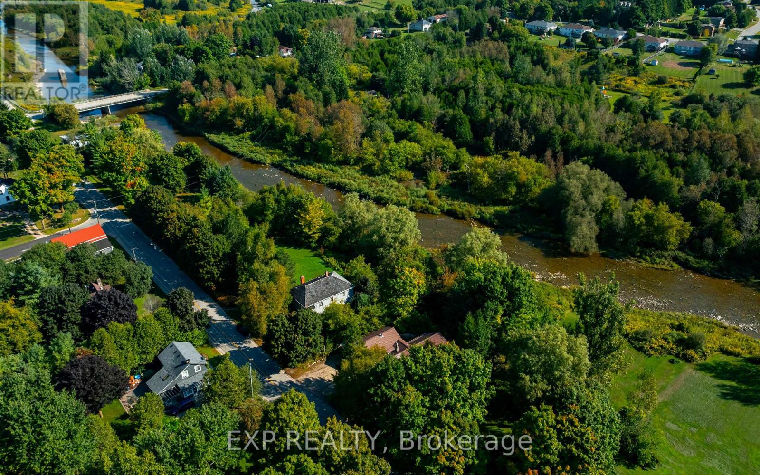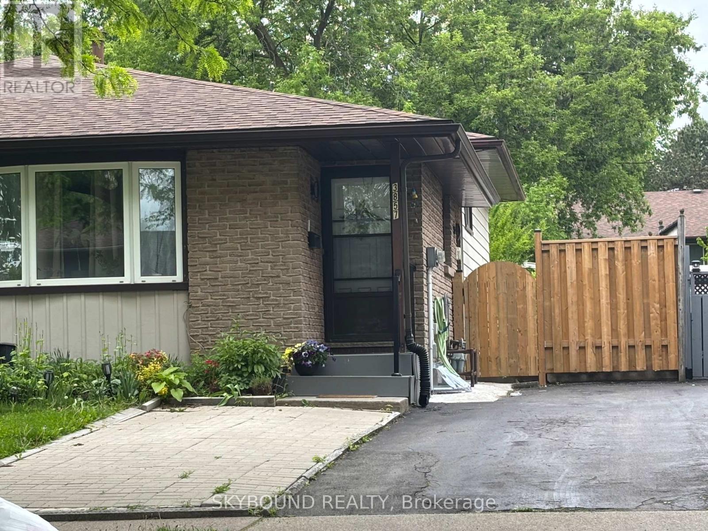1697 Lakeshore Road
Haldimand, Ontario
Discover paradise at 1697 Lakeshore Rd, where breathtaking, unobstructed views of Lake Erie await. This elevated ranch home offers spectacular sunrises and sunsets from your private deck, perfect for savoring the serene lakefront ambiance. A chefs dream, the sleek oak kitchen features a stone backsplash and a breakfast bar, flowing into sunlit dining and living areas ideal for relaxation or entertaining. The fully finished lower level includes a vibrant rec room and an additional bedroom, perfect for guests. The detached garage includes a versatile bedroom with potential to add a bathroom and kitchenette, creating an ideal guest suite or retreat. With deeded waterfront access and a private boat ramp (with owner permission) just steps away, launch your small vessel for fishing, boating, or water sports. This charming 2-bedroom hideaway is brimming with possibilities, ready for your personal touch. Dont miss this rare opportunity to own a slice of Lake Eries waterfront splendorschedule your private tour today! (id:60365)
Lower Level - 71 Commercial Street
Welland, Ontario
Welcome to this fully self-contained lower level unit, refreshed in 2023. Located in a desirable South Welland area it offers 2 separate bedrooms, a galley kitchen with full fridge, stove with range hood, and an all in one washer/dryer. This Welland home features new Furnace, A/C, and on demand water heater along with having its own separate entrance. This home backs onto green space with no rear neighbours. Close to the Welland Canal, groceries, gyms, pharmacy, etc.. Come have a look for yourself! (id:60365)
Basement - 32 Clinton Street
Hamilton, Ontario
Renovated 1-bedroom, 1-bathroom basement unit at 32 Clinton Street in Hamilton's Stipley neighbourhood. This modern space features a private entrance, updated kitchen with quartz countertops and stainless steel appliances, full bathroom, in-suite laundry, new flooring and fixtures throughout, and central heating and air conditioning. Located on a quiet residential street just steps from Ottawa Streets shops, restaurants, Gage Park, schools, public transit, and major commuter routes. Non-smoking unit; pets considered. (id:60365)
2 - 1200 Courtland Avenue
Kitchener, Ontario
Welcome to 1200 Courtland Avenue E Unit #2, Kitchener! This spacious 2-bedroom, 1-bathroom home offers 1,000 sq. ft. of bright and functional living space, perfect for small families, young professionals, or downsizers. With its prime location close to schools, shopping, public transit, and all major amenities, this home combines comfort, convenience, and lifestyle in one package. Dont miss the opportunity to make this charming unit your new home! (id:60365)
Lot 7 Painted Skimmer Place
Norfolk, Ontario
Ready within 60 days! Welcome to Norfolk County's first and only Net Zero subdivision, proudly crafted by award-winning Sinclair Homes. Designed with energy efficiency and sustainability at the forefront, these homes offer unparalleled comfort, superior indoor air quality, and minimal utility costs, thanks to solar panels that power the home year-round. This is an ideal choice for retirees seeking a low-maintenance, main-floor living space that provides budget predictability.Inside, youll find luxurious finishes including elegant stone countertops, high-end KitchenAid appliances, and beautiful laminate flooring on the main level. A spacious loft overlooks the vaulted ceilings in the great room, offering a cozy yet stylish retreat, perfect for family gatherings or visits from grandchildren.Conveniently located near local amenities such as grocery stores, Walmart, Shoppers Drug Mart, and various dining options, this home is just a short 15-minute drive to the scenic beaches of Port Dover. Additionally, there's still an opportunity to personalize some finishes to suit your style.This unit includes a desirable walkout basement with significant savings compared to future phases, adding extra value and living space. Framing is complete, with walkthrough available. Secure one of the last units available in Phase 1. Dont miss your chance to join this unique and eco-friendly community! **EXTRAS** Solar Panels, Stainless Steel Appliances, Cold Climate Heat Pump. Renderings are for examples only please refer to Brochure for all Standard Features and Finishes. POTL of 162 includes grass cutting front and back (id:60365)
Upper Level Unit - 148 Victoria Avenue N
Hamilton, Ontario
This beautifully spacious upper level unit in a detached home offers two sized bedrooms, a kitchen, in-suite laundry and a 3-piece bathroom with A separate entrance. Located just minutes from downtown Hamilton, it includes one private parking spot in the backyard garage. The peaceful big backyard is a dream come true for garden enthusiasts. Perfect for professionals, students, or small families. Walking distance to Hamilton General Hospital, Ron Joyce Children's Health Centre. Easy access to Theatre Aquarius, Hamilton GO Centre, vibrant Central Hamilton, Hamilton Farmers Market, Nation Foods, and Food Basics, QEW and public transit. McMaster University is one quick bus ride away. (id:60365)
1006 - 1880 Gordon Street
Guelph, Ontario
Elevated Urban Living at 1880 Gordon Street Suite 1006. Welcome to refined condo living in the heart of Guelph's dynamic south end. Situated on the10th floor of a highly sought-after address, this beautifully upgraded 1-bedroom, 1-bathroom suite offers sophisticated comfort, smart functionality, and sweeping views of downtown. Inside, the open-concept living space is anchored by a striking feature wall with custom cladding and a built-in electric fireplace creating a serene, modern retreat. Step outside to your private balcony with brand-new composite flooring, perfect for unwinding above the city skyline.This unit includes private underground parking and a personal storage locker for added convenience. Building amenities include a state-of-the-art fitness centre, guest suites, a party room, and more all within a secure, pet-friendly environment. Located minutes from the University of Guelph and directly on the Gordon Street transit route, this condo is an exceptional choice for students who want independence, privacy, and proximity. Ideal for first-years without residence or upper-year students seeking a quiet space to study and relax, this suite delivers both lifestyle and location.Steps to restaurants, grocery, shopping, and every amenity imaginable. Unit 1006 is not just a home; it's an investment in elevated living and everyday ease. (id:60365)
902 - 93 Arthur Street South
Guelph, Ontario
Welcome to Anthem at The Metalworks where luxury, convenience, and nature come together in perfect harmony in the heart of downtown Guelph. This never-lived-in 1-bedroom + den, 1-bathroom condo offers a rare leasing opportunity for those seeking an upscale urban lifestyle. The suite features an open-concept layout with lots of upgrades, including high-end appliances and contemporary finishes. The private balcony offers unobstructed serene views, and the unit includes one underground parking space. Building amenities include a fitness center, party room, social lounges, outdoor firepit, pet spa, and landscaped outdoor areas. Enjoy the best of Guelph right outside your door cafés, restaurants, boutiques, entertainment venues, and vibrant nightlife. Plus, commuters will love the proximity to GO Transit, VIA Rail, and major highways for seamless travel in any direction. Whether you're looking for the ideal live-work lifestyle, a sophisticated city experience, or a peaceful riverside retreat, this luxurious condo truly offers it all. This unit blends style and comfort, creating the perfect space for professionals, couples, or anyone craving a peaceful retreat just steps from the energy of downtown. (id:60365)
204 Killarney Grove
London North, Ontario
Welcome to 204 Killarney Grove located on one of the largest lots in the Killarney Neighbourhood. Tucked away at the peak of a beautiful cul-de-sac, this simply breathtaking 3 bed, 3 bath upgraded modern barn-style home features an oversized open concept kitchen combined with dining and living areas, open foyer with exquisite bay windows, and a sun-filled backyard porch walkout that connects each room perfectly allowing seamless flow throughout the main floor. Gourmet, chef-inspired kitchen, paired with spectacular east-facing bay windows, bathes the main floor in natural light throughout the day and cozy sunsets at night, making it an ideal space for both entertaining and daily living. Upstairs features a three bedroom layout with spa-inspired master bedroom private walk-in closet and serene 3-piece ensuite featuring heated flooring and a private jacuzzi overlooking the backyard. A peaceful place to relax and enjoy a good book. At a staggering ~7255 sq.ft lot, this home features an expansive private backyard home to large mature trees, meticulously groomed plants and hedges, multiple storage sheds and a treehouse playground perfect for backyard events, summer weekends with the kids or a private getaway just steps from your back door. A few additional features include a custom finished basement with living and storage space, a powder room, separate laundry room with side-entrance and a two-car garage with a built-in workshop, among others. This stunning home has it all. Local amenities include multiple hiking trails, grocers, malls, hospitals, public transit and highway 401 accessibility, and schools, including Western University & Fanshawe College - all within a 10 minute radius. Your perfect London living experience awaits you at 204 Killarney Grove! (id:60365)
16 Mill Street
Amaranth, Ontario
A home with a river VIEW! Overlooking the Grand River, this extensively updated century home, in the quiet hamlet of Waldemar, has everything you've been searching for. The spacious main floor includes custom eat-in kitchen with bay window, wood cupboards offering tons of storage and tile backsplash. Living spaces on either side of the kitchen, each with one-of-a-kind features including beautiful oak barn beams, hand painted ceiling light feature, oversize trim and hardwood floors. 2 separate staircase lead upstairs. The primary suite is the highlight of the home with its private staircase, wall of windows overlooking beautiful nature, soaring ceilings, wood feature wall and so much more. You will fall in love with the 5 pc semi ensuite with its soaker tub, walk in shower, heated floors and stunning double vanity mixing historic and modern beauty. 2 more great bedrooms upstairs that have been fully updated recently. Another amazing feature this home offers is the fabulous detached garage with space for 3 cars, lots of storage, drive through garage doors, plus a heated workshop. The large lot features stunning gardens, landscaped patio space and open area to entertain or spend the summer in the solitude of your own nature retreat. Steps from trails, park, and of course the beautiful Grand River. Close to amenities of Grand Valley and Orangeville. New furnace, hot water system & water softener in 2024, steel roof, updated windows, bathrooms, bedrooms, electrical plumbing & siding all offer a low maintenance, move in ready home. This home and property are so uniquely beautiful, you won't find anything like it. Come see for yourself. (id:60365)
Upper Unit - 3857 Panama Court
Niagara Falls, Ontario
Beautiful, clean 3 bedroom, one washroom upper unit in semi-detached home in amazing neighbourhood available now. Quiet, safe court, family oriented area.Two parking spots are included with the unit as well as washer/dryer, dishwasher. Back yard is for your use. Utilities are paid by the tenant( 60% or 70% depends on the number of occupants). Basement is not included. No pets please, no smoking of any kind on the property grounds. Tenants are required to provide proof of income, references, credit report, first and last months deposit, tenants' liability insurance. (id:60365)
7 Victoria Heights
Mono, Ontario
Welcoming A-Frame Home in Sought-After Mono & Set On Over Half an Acre & Within Steps to Orangeville!Enjoy the best of both worldscountry feel with in-town convenience. Tucked on a quiet cul-de-sac in a sought-after Mono location, this one-of-a-kind A-frame home is walking distance to Orangevilles shops, restaurants, and amenities.The stylish kitchen is a showstopper with exposed stone wall, quartz counters, double oven, floating shelves, and is open to a sun-filled great room with cathedral ceilings and loft overlook, perfect for entertaining! The wood fireplace anchors the great room and is the star of the show! Beautiful reclaimed wood floors with flush vents, updated 7" baseboards, 4" casings, and fresh paint inside & out. Walk out from the great room to a composite deck with glass railing and soak in views of the private, country-like lot. The finished basement with walkout to covered patio and full bath offers in-law suite potential with a separate entrance. Plus, a separate utility/workshop room adds functional space . Bonus features include a detached, insulated, and heated garage with wifi and carport, perfect for storage, a home gym, or parking and even a rough-in for an EV charger at the driveway. The current owners also have plans for a potential addition with garage and upper-level room, showcasing the propertys future potential (buyer to verify all details independently).A rare find blending character, comfort, and location! (id:60365)

