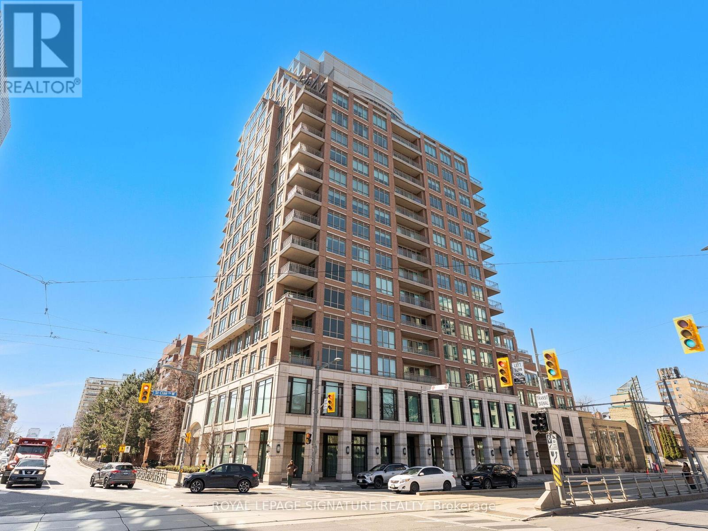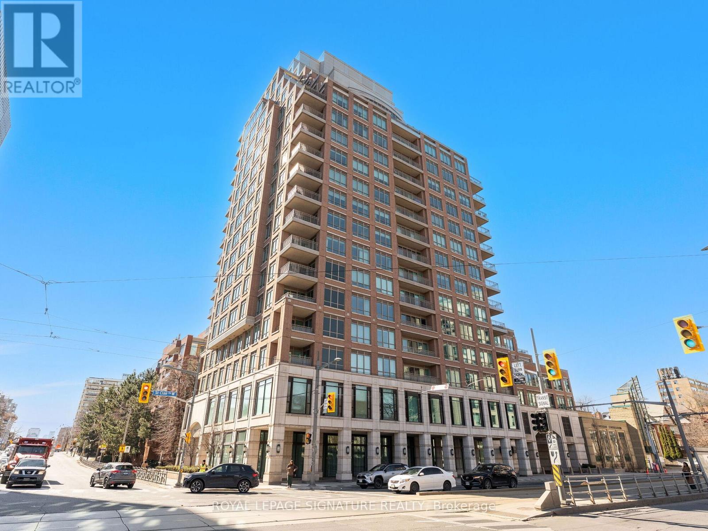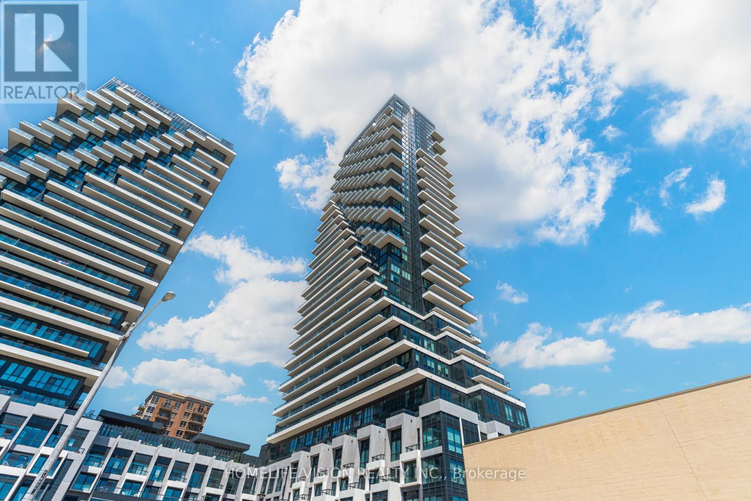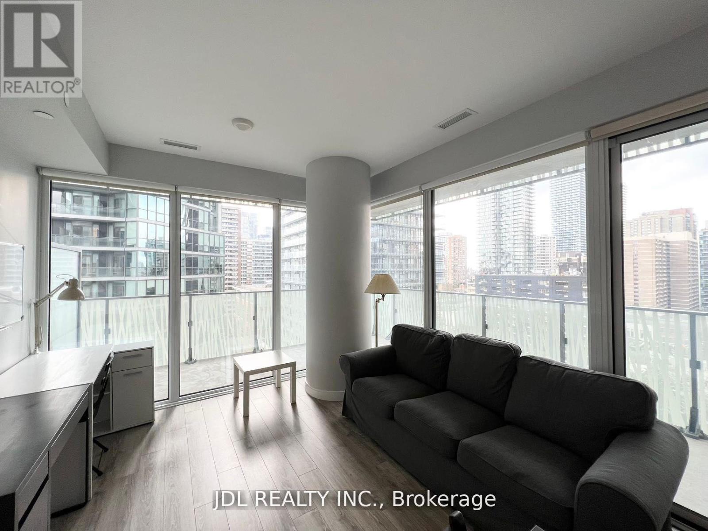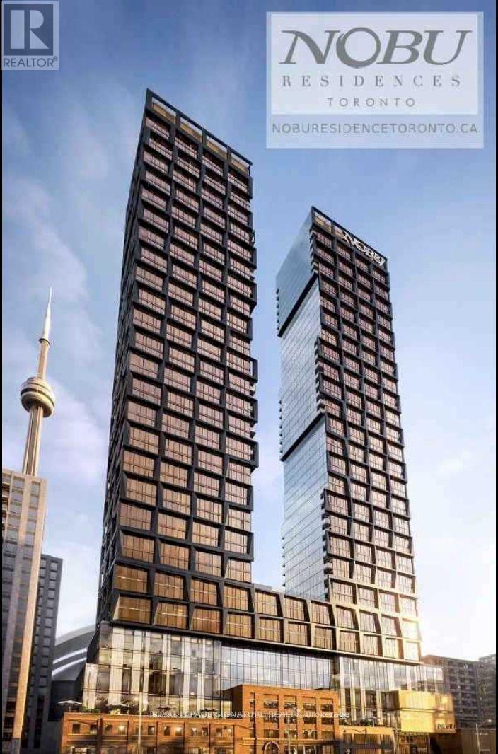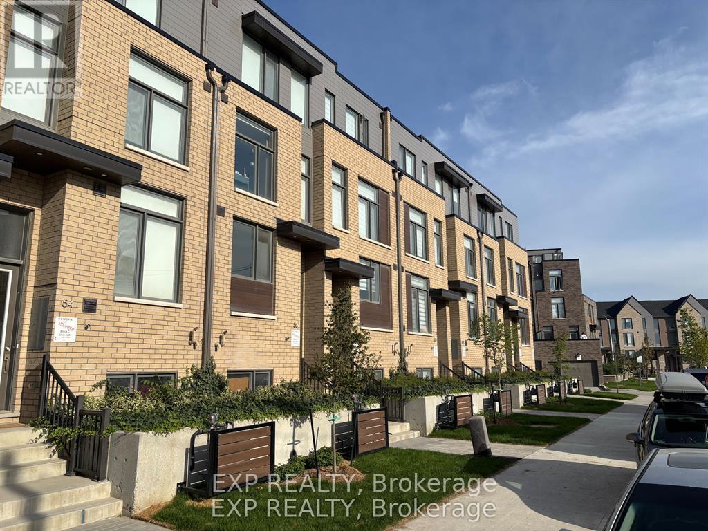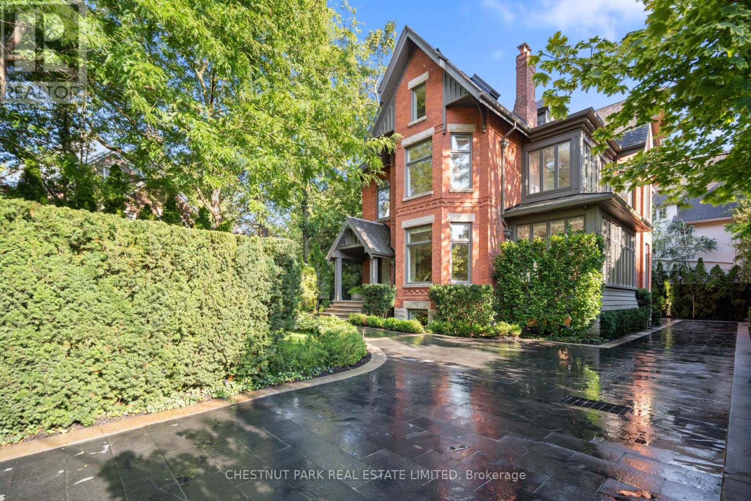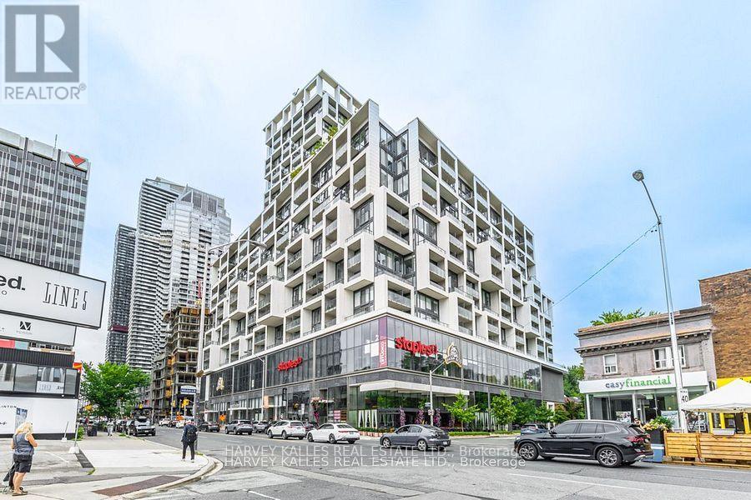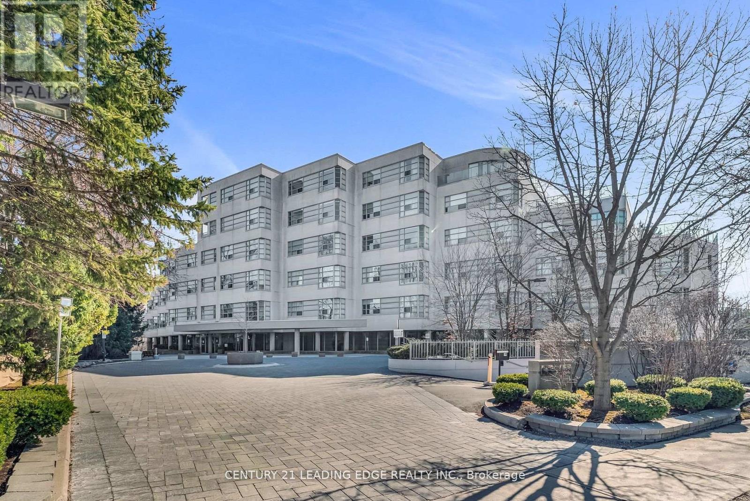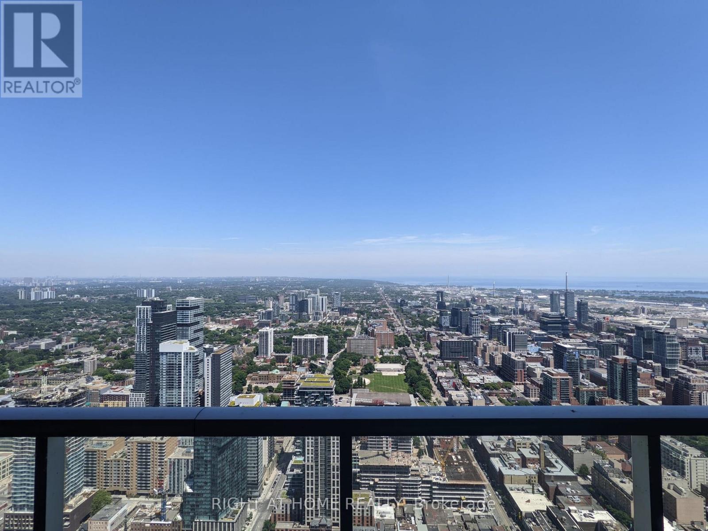603 - 155 St. Clair Avenue W
Toronto, Ontario
Welcome home to The Avenue, an exclusive address in one of Toronto's most prestigious and architecturally refined buildings. This stunning 2-bedroom + den corner suite is a masterclass in luxury and sophistication, fully designed from floor to ceiling by a prominent Toronto interior designer with an eye for timeless elegance and modern comfort. Step off your private elevator into a light-filled home offering sweeping, views of the city. With floor-to-ceiling windows and a private balcony, refined finishes and elegant details create a calm,sophisticated atmosphere above the city below. The custom Downsview kitchen is both striking and functional, equipped with top-of-the-line Wolf and Sub-Zero appliances. The open layout connects effortlessly to the breakfast nook and dining room, creating a warm and inviting flow throughout the living space. Walnut hardwood floors, with a fireplace made of birdseye maple.The spacious living room features a sleek gas fireplace encased in custom woodwork, and elegant finishes, ideal for hosting guests or enjoying quiet nights at home. Every corner of this suite has been thoughtfully curated, with luxurious materials, designer lighting, and custom-built-ins that elevate the everyday. This is more than a residence its a refined lifestyle in one of Toronto's most coveted buildings. A rare opportunity to own a one-of-a-kind home where luxury, location, and design come together flawlessly. Enjoy five-star concierge and valet service, along with world-class amenities. Ideally located just minutes from Yorkville,Forest Hill, and Yonge & St. Clair. This residence includes two premium parking spaces, aspacious locker, high-end built-in speakers, designer light fixtures, and top-tier appliances every detail thoughtfully upgraded for comfort and style. (id:60365)
603 - 155 St. Clair Avenue W
Toronto, Ontario
Welcome home to The Avenue, an exclusive address in one of Toronto's most prestigious and architecturally refined buildings. This stunning 2-bedroom + den corner suite is a masterclass in luxury and sophistication, fully designed from floor to ceiling by a prominent Toronto interior designer with an eye for timeless elegance and modern comfort. Step off your private elevator into a light-filled home offering sweeping, views of the city. With floor-to-ceiling windows and a private balcony, refined finishes and elegant details create a calm,sophisticated atmosphere above the city below. The custom Downsview kitchen is both striking and functional, equipped with top-of-the-line Wolf and Sub-Zero appliances. The open layout connects effortlessly to the breakfast nook and dining room, creating a warm and inviting flow throughout the living space. Walnut hardwood floors, with a fireplace made of birdseye maple.The spacious living room features a sleek gas fireplace encased in custom woodwork, and elegant finishes, ideal for hosting guests or enjoying quiet nights at home. Every corner of this suite has been thoughtfully curated, with luxurious materials, designer lighting, and custom built-ins that elevate the everyday. This is more than a residence it's a refined lifestyle in one of Toronto's most coveted buildings. A rare opportunity to own a one-of-a-kind home where luxury, location, and design come together flawlessly. Enjoy five-star concierge and valet service, along with world-class amenities. Ideally located just minutes from Yorkville,Forest Hill, and Yonge & St. Clair. This residence includes two premium parking spaces, aspacious locker, high-end built-in speakers, designer light fixtures, and top-tier appliances every detail thoughtfully upgraded for comfort and style. (id:60365)
910 - 30 Inn On The Park Drive
Toronto, Ontario
This meticulously crafted condominium epitomizes luxury living in Toronto's most coveted neighbourhood, offering unparalleled views, sophisticated interiors & a wealth of amenities designed to enhance every aspect of modern urban living. Whether you seek a serene retreat or a vibrant urban lifestyle, this residence promises an exceptional opportunity to experience the best of Toronto. Luxury 3 Bedroom with SW View & big Terrace in Toronto's Prestigious Neighbourhood. Nestled in one of Toronto's most exclusive neighbourhoods, this luxury 3-bedroom condominium offers unparalleled elegance and breathtaking views of the downtown skyline, highlighted by its expansive southwest-facing terrace. Condo unit is located in Toronto's most prestigious area, near Sunnybrook Park (id:60365)
3407 - 101 Peter Street W
Toronto, Ontario
"Peter Street Condominium" A Luxury Condo In The Core Of Entertainment And Fashion District.Excellent One Bedroom Layout, Sunny Bright South Exposure With Amazing City View! 9'smooth Ceiling,Laminate Floor Throughout , Euro Style Built-In -Kitchen Appliances, Plenty Of Cupboards And StorageSpace. Mirrored Entrance Closet Front Loading Washer & Dryer. Spa Feel Bath. 24 Hrs Concierge, FullyEquipped Exercise Room, Party Room, Guest Room & Much More. Great South View W/High Floor,Great Split Layout W/High-End Finish. Steps To Ttc, Union Station, Rogers Center, Cn Tower, WaterFront, Nice Restaurant, Supermarkets, Easy Access To Hwys. (id:60365)
1104 - 42 Charles Street E
Toronto, Ontario
Fully Furnished Luxury Casa 2 Condo. Bright And Spacious Conner Unit Facing Southwest Wrap Around Balcony. Located Near Yonge And Bloor. Steps To Everywhere: Shopping, Restaurants, Subway Station, TTC, And So Much More! Walking Distance To U Of T! State Of The Art Amenities Floor Including Fully Equipped Gym, Rooftop Lounge, And Outdoor Infinity Pool. (id:60365)
1410 - 35 Mercer Street
Toronto, Ontario
Experience Luxury Living at Nobu Residences Welcome to Suite 1410 at the world-renowned Nobu Residences, a stunning 2 Bedroom + Den and 1 Parking, 2 Bathroom southwest corner unit with parking and a private balcony. Offering 890 sq.ft. of total space (862 sq. ft. interior + 28 sq. ft. exterior)The open-concept layout features floor-to-ceiling windows, 9 ft ceilings, and a sleek modern kitchen with a Miele integrated appliance package. Bedrooms include custom closet organizers, while both spa-inspired bathrooms showcase upgraded fixtures and elegant finishes. Toronto's Entertainment District, steps from the Nobu restaurant, King West, CN Tower, Rogers Centre, and the Waterfront, this address boasts a Walk Score of 99 and Transit Score of 100. Residents enjoy exclusive 5-star amenities including a rooftop terrace, fitness and yoga studios, hot tub, business lounge, and 24-hour concierge. (id:60365)
58 Hooyo Terrace
Toronto, Ontario
Welcome to 58 Hooyo Terrace, a modern townhouse offering 2,783 sq. ft. of thoughtfully designed living space with 4 bedrooms plus a den, 4.5 bathrooms, soaring 9-ft ceilings on the main floor, a private balcony perfect for entertaining, and a convenient 1-car garage. Nestled in a vibrant and family-friendly neighbourhood, this home places you close to Yorkdale Shopping Centre with world-class retail, dining, and entertainment, while also offering excellent schools, nearby parks, and community centres for families to enjoy. Commuting is seamless with easy access to Yorkdale subway station, Allen Road, and Highways 401, 400, and 407, making it ideal for professionals and families alike. With its perfect blend of modern design, urban convenience, and a welcoming community atmosphere, 58 Hooyo Terrace is more than just a home it's a lifestyle. Don't miss this great opportunity. (id:60365)
99 Crescent Road
Toronto, Ontario
South Rosedale - grand living at its finest. This newly renovated, unfurnished detached 5-bedroom home offers over 6,000sf over all levels, a private drive, and a landscaped backyard anchored by a tranquil water feature. A bright, open-concept main floor ,with 11' ceilings, is tailored for everyday ease and elevated entertaining: a Poliform chefs kitchen with 2 WOLF ovens, 3 Sub-Zeros, and 2 Miele dishwashers opens to the breakfast area and family room; through pocket doors, a sun drenched dining room; and an inviting formal living room with fireplace. A discreet powder room completes the level. Upstairs, the primary suite is a true retreat with a fireplace, expansive dressing room, spa-like 5-piece ensuite and skylight. Four additional bedrooms provide superb flexibility for family, guests, or office needs. The lower level extends the living space with multiple recreation areas, abundant storage, and a direct garden walk-out. A built-in sound system runs through all four levels of the home. Prime, centre-ice South Rosedale location stroll to Yonge Street, the Five Thieves, and Bloor Street, with quick TTC subway access. Minutes to some of Toronto's most respected schools including Branksome Hall (IB), The York School, Rosedale Junior Public School, and Upper Canada College, to name a few, making this an exceptional family address that blends renowned education options with refined, contemporary living. (id:60365)
827 - 8 Hillsdale Avenue E
Toronto, Ontario
Spectacular & Rarely Offered 2-Bedroom Corner Suite at The Art Shoppe Condos! Located in the heart of Midtown, this bright and spacious 2-bedroom corner suite offers the perfect blend of style, comfort, and convenience. Featuring a bright open-concept layout, this unit boasts four separate balconies with unobstructed south west views of the city, floor-to-ceiling windows, and 9 ceilings that flood the space with natural light. Enjoy a modern kitchen complete with a breakfast bar and built-in appliances, along with two generously sized bedrooms offering ample space for relaxation. Inspired by Karl Lagerfeld, The Art Shoppes luxury amenities include 24-hour concierge, outdoor pool & rooftop lounge, Party room, State-of-the-art gym & yoga studio, Guest suites and a unique Youth Suite (dedicated space for children to play and explore). Unbeatable location is Steps to Yonge & Eglinton Subway, the future LRT, Farm Boy, top-rated restaurants, and some of the best shopping Midtown has to offer. (id:60365)
208 - 1 Watergarden Way
Toronto, Ontario
This Luxurious Tranquil Low rise condominium (Shane Baghi built) surrounded by woods and water, The private elevator opens directly into Suite 208, revealing a spacious and uniquely special unit with stunning ravine views and sunshine. One of a Kind Unit fully renovated, 150 square foot balcony With Awnings and cobblestones, Huge Primary Bedroom with W/I Closet and 5pc Ensuite, The expansive Open Concept living area includes living and dining rooms, featuring a huge floor-to-ceiling window that offers breathtaking views of the lush green ravine and mature trees. Experience the serene feeling of living in a treehouse, right in the heart of the city. Beautifully designed by renowned Arthur Erickson back in 1994 with only 40 suites and majestically sits above the corner of Bayview and Finch with many ravine views. Each suite has a direct, private elevator entrance. Must See! (id:60365)
6004 - 197 Yonge Street
Toronto, Ontario
Featuring 10-ft ceilings, unobstructed east views at the penthouse level, and prime downtown location. Steps to Eaton Centre, TTC, shops, restaurants, and universities. Easy access to Gardiner Expressway. Amenities include fitness centre, indoor pool, and party room. (id:60365)
165 Robina Avenue
Toronto, Ontario
Discover an exceptional opportunity in the coveted Oakwood and St. Clair neighborhood. This charming detached residence is priced to sell, offering endless possibilities---renovate to fit your lifestyle or expand the home up to create your ideal custom home. Surrounded by mature trees, the secluded backyard offers a tranquil retreat with plenty of shade for summer relaxation and outdoor fun. Situated on a peaceful one-way street with generous street parking and a legal front pad, convenience is at your doorstep. The upcoming Oakwood LRT station promises to enhance transit accessibility, just a short walk from the St. Clair streetcars. Local amenities abound, including the Oakwood Library, quick access to Allen Expressway, and a diverse selection of schools---public, Catholic, private, and alternative. Experience the vibrant community atmosphere with annual events like Salsa on St. Clair and The Little Jamaica Festival, while nearby attractions such as Wychwood Barnes, farmers markets, boutique shops, and lush parks provide the perfect blend of city living and residential comfort. (id:60365)

