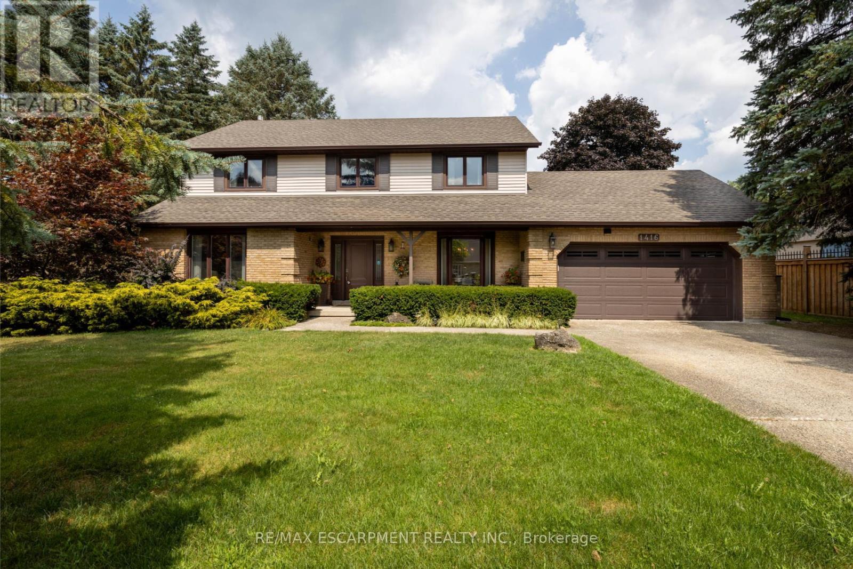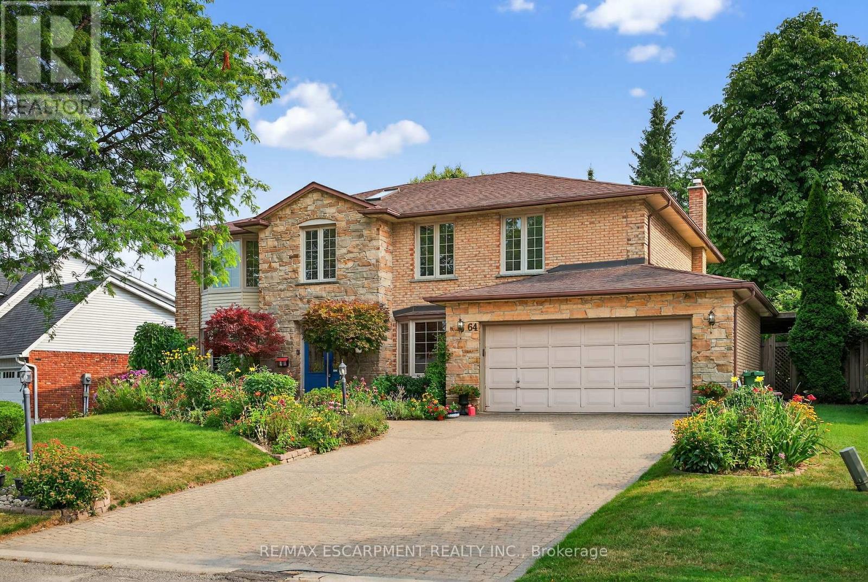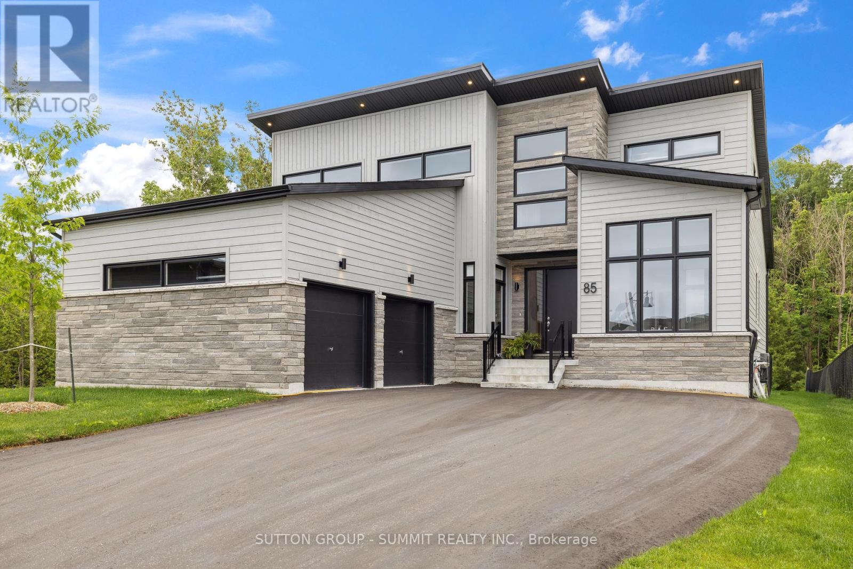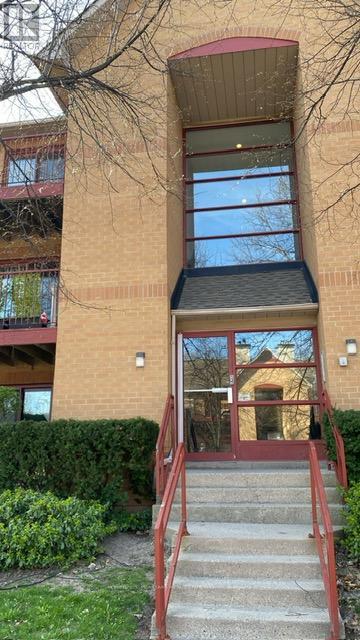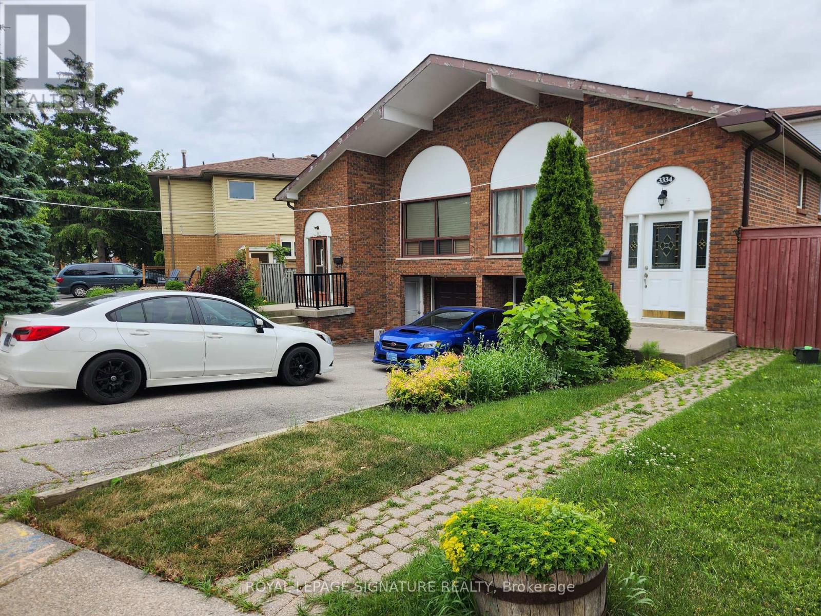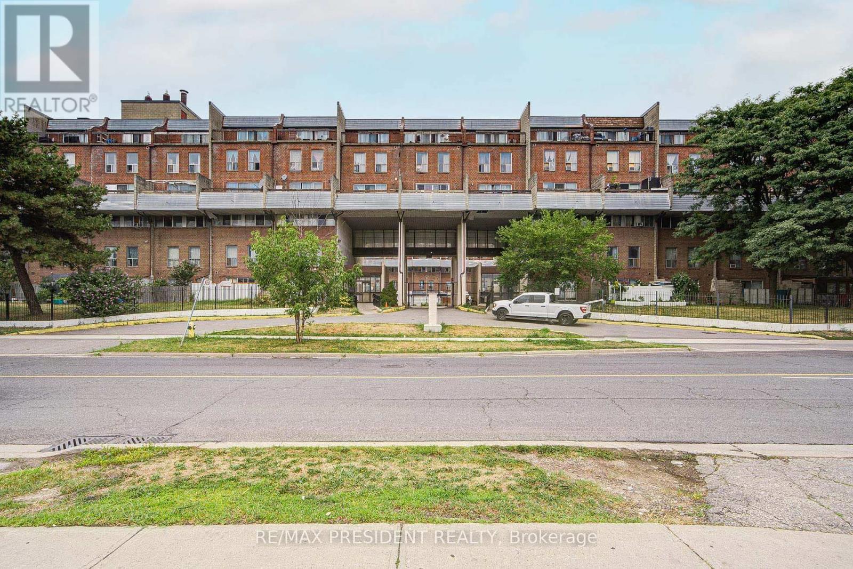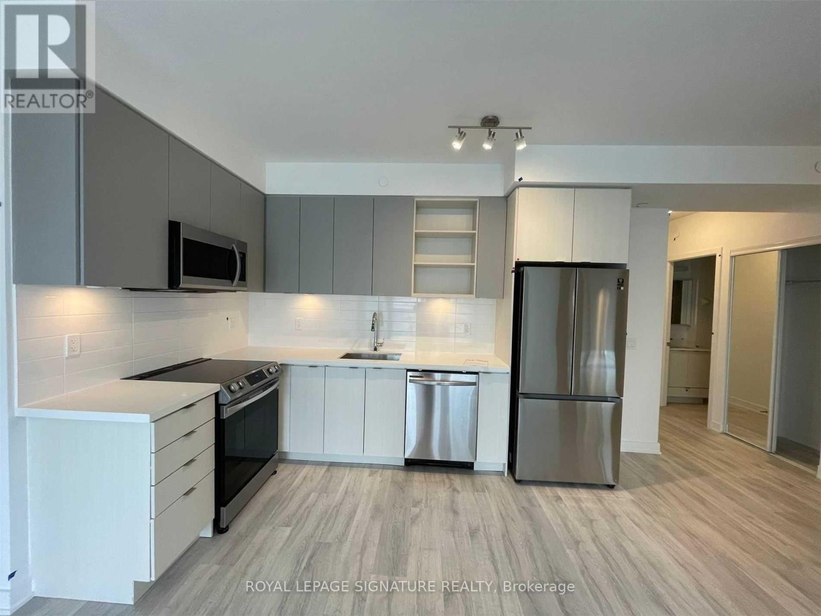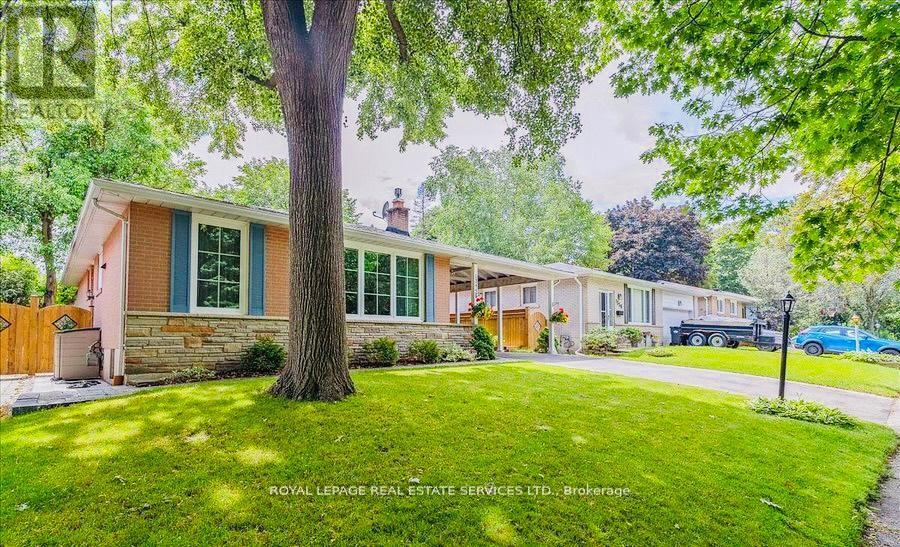1416 Progreston Road
Hamilton, Ontario
Welcome to this beautifully maintained 2-storey home offering 2,361 sq ft of thoughtfully designed above grade living space in a desirable neighborhood of custom-built homes. Step inside to hardwood floors that flow through the main level, featuring a spacious living room, a separate dining room for formal gatherings and a cozy family room with a gas fireplace - perfect for everyday relaxation. The eat-in kitchen is equipped with a Fisher & Paykel stainless steel fridge, a gas stove, granite countertops and opens to a bright 3-season sunroom overlooking a serene, private backyard with a deck and 2 sheds. The main floor also includes a stylishly updated powder room and laundry room with quartz finishes. Upstairs, you'll find three generously sized bedrooms, including a primary suite with a private ensuite and a second bedroom with ensuite privileges. The finished basement offers a versatile rec room, ideal for entertaining or additional living space. Located just minutes from excellent schools, park, recreation centre, shopping and highway access, this home combines comfort, quality and convenience in a fantastic location. (id:60365)
18 Renner Court
Hamilton, Ontario
First time on the market in three generations, this all-brick raised bungalow sits tucked away on a quiet, family-friendly court in East Hamilton and has been lovingly maintained inside and out. The upper-level features hardwood floors, bright and open living and dining rooms, an eat-in kitchen, three large bedrooms and a full bathroom. Downstairs, youll find a fourth bedroom, another full bath, a cozy family room with a gas fireplace and a separate side entry making it easy to imagine multi-family living with an in-law suite, space for kids, or even a duplex conversion (R1 zoning, buyer to do due diligence on possible uses). Step outside to your unique backyard retreat with a grapevine-covered patio thats been growing for decades perfect for quiet mornings or summer evenings. Updates over the years include the electrical panel, shingles, eavestroughs, and windows. Close to parks, trails, golf, waterfalls, highways, transit, and schools, this home offers both a welcoming place for a family to settle and a smart investment opportunity. RSA. (id:60365)
64 Summerdale Place
Hamilton, Ontario
Nestled in the heart of Ancaster's prestigious and rarely available Clearview Estates, this custom-built five-bedroom home offers an exceptional blend of elegance, space, and timeless craftsmanship. Set behind a rich brick and stone exterior, the home welcomes you with a grand foyer featuring soaring ceilings, abundant natural light, a sweeping curved staircase, and polished marble floors. The main floor includes a private office with custom built-ins, a formal living room, and a spacious dining area with rich hardwood flooring, perfect for hosting gatherings. At the heart of the home is a chefs kitchen with granite countertops, premium stainless-steel appliances, and direct access to a serene, ultra-private backyard with a pergola covered patio, ideal for entertaining or relaxing. A warm family room with built-ins and a wood-burning fireplace, a two-piece powder room, and main-floor laundry complete the level. Upstairs, the luxurious primary suite features dual walk-in closets and an ensuite with a jacuzzi tub and walk-in shower. Four additional bedrooms offer generous space, served by a beautifully appointed five-piece main bath. One bedroom includes rough-in for a future ensuite. The expansive lower level awaits your personal touch. A rare opportunity to live in one of Ancasters finest enclaves. RSA. (id:60365)
85 Goldie Court
Blue Mountains, Ontario
A must see! Enjoy luxury living surrounded by natural beauty in this stunning Jasper model home in the sought after Bayside community. Ideally located at 85 Goldie Court, just steps from the Georgian Trail and minutes to Georgian Peaks, the Georgian Bay Club, Blue Mountain Village, Collingwood, and Thornbury. Whether its skiing, paddle boarding, golfing, cycling, or beach days on Georgian Bay, this home places you at the heart of it all.This one of a kind residence features extensive upgrades, a fully finished basement, and a brand new oversized deck. With 7 bedrooms and 6 bathrooms, this home show cases vaulted ceilings, Bosch appliances, and sits on a premium lot.The bright and spacious living and dining areas offer beautiful views of surrounding greenspace, creating the perfect setting for relaxing or entertaining. The primary bedroom boasts a walk in closet and a spacious 5 piece ensuite, while a second main floor bedroom includes its own 4 piece ensuite. The open concept kitchen features a custom pantry and flows into an oversized laundry/mudroom perfect for active living. A truly special property in Bayside community ready for you to move in and enjoy everything the Blue Mountains lifestyle has to offer! Staging has been removed. (id:60365)
409 - 64 Main Street N
Haldimand, Ontario
Welcome to The Jackson Condos! This unit offers 838sq ft of thoughtfully designed living space and features 2 spacious bedrooms and 2 full baths. The primary bedroom offers the convenience of a personal ensuite and a generously sized closet. The second bedroom is thoughtfully designed with ensuite privileges that connect to the 4-piece main bathroom. The kitchen comes equipped with all stainless steel appliances, it highlights Winger's high-end cabinets and stunning quartz countertops with a peninsula. The open concept living room, seamlessly flowing from the kitchen, extends to a private balcony. A utility room includes a convenient stacked washer and dryer. This unit comes with one parking space and one locker. (id:60365)
214 - 1498 Pilgrims Way
Oakville, Ontario
The second bdr available for rent for one person in 2 bdr 1 wshr apt, owner occupies the master bdr ( owner is leaving in October for 6 months and her room will be locked ) The tenant will be responsible for 100% hydro bill when owner is away and 50% , when she is back. Water and parking included ; no pets, no smocking. (id:60365)
3406 - 105 The Queensway
Toronto, Ontario
Absolutely Stunning Sub-Penthouse Suite With Breathtaking Unobstructed South-West Views of Lake Ontario! Spacious Open-Concept Layout With 9 Ft Ceilings & Floor-To-Ceiling Windows Flooding The Unit With Natural Light. Modern Kitchen With Stainless Steel Appliances & Breakfast Bar. Walk Out To Private Balcony With Panoramic City & Water Views. Prime Location Steps To Lake Ontario, Bloor West Village, Parks, Trails, TTC, GO, Shops, Dining, & Easy Access To Highways. Enjoy Urban Living With Nature At Your Doorstep! Includes 1 Locker. Exceptional Building Amenities. (id:60365)
3334 Tallmast Crescent
Mississauga, Ontario
Welcome to Erin Mills! This beautifully updated 3-bedroom, 1-bathroom semi-detached home offers a perfect blend of space, style, and comfort. Featuring stunning modern upgrades throughout, this residence is move-in ready and ideal for families seeking both convenience and charm. Nestled in a highly desirable, family-friendly neighbourhood, you'll be just steps from schools, parks, places of worship, shops, and restaurants everything you need right at your doorstep. Don't miss your chance to call this gem home sweet home. Main and second floor only. (id:60365)
A - 8 Boylen Street
Toronto, Ontario
Brand New, never lived in, 4 bedroom, 4 bathroom, 2nd floor laundry, laminate thru-out, finished basement with bedroom, rec room and private bathroom, one parking space included, tenant pays for all utilities (id:60365)
250 - 10 Eddystone Avenue
Toronto, Ontario
Excellent Home For First Time Buyer Or Investors. Conveniently Located Close to York University. Excellent North York Location. Close To Everything Supermarket, Shopping Plaza & Schools. Easy Access to Hwy 400 & 401 & 407. TTC Stops Just Steps Away. Priced To Sell!! (id:60365)
602 - 4675 Metcalfe Avenue
Mississauga, Ontario
Welcome To Erin Square By Pemberton Group! A Walker's Paradise - Steps To Erin Mills Town Centre's Endless Shops & Dining, Top Local Schools, Credit Valley Hospital, Quick Hwy Access & More! Landscaped Grounds & Gardens. Building Amenities Include: 24Hr Concierge, Guest Suite, Games Rm, Children's Playground, Rooftop Outdoor Pool, Terrace, Lounge, Bbqs, Fitness Club, Pet Wash Stn & More! 2+Den, 2 Bath W/ Balcony. S/E Exposure. Parking Included. (id:60365)
1344 Everall Road
Mississauga, Ontario
Welcome to your dream home that is walking distance to the GO station!! This stunning property boasts desirable features incl. 3+1 beds, pot lights, new heat pump, custom built-in closet organizers, alarm system, built-in media unit, gas range, sauna in basement, large backyard,hardwood floor throughout, great storage space, newer windows & insulation, covered 2-car port+ additional parking space, new deck, newer interlock, vegetable & herb garden, owned watertank. Lots of storage space! Don't miss this rare opportunity to call this beauty home! (id:60365)

