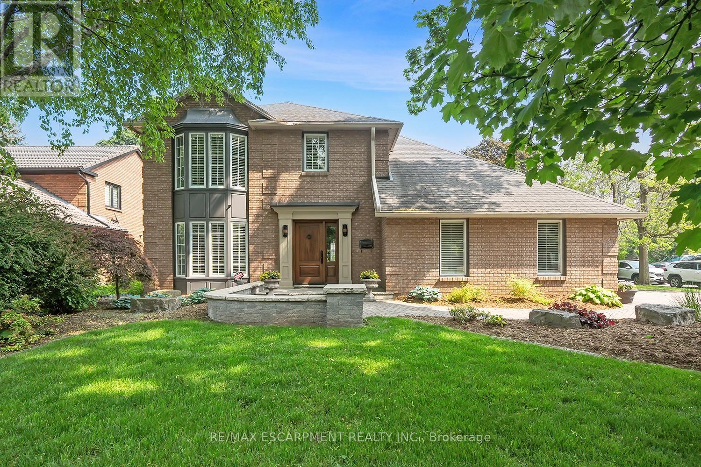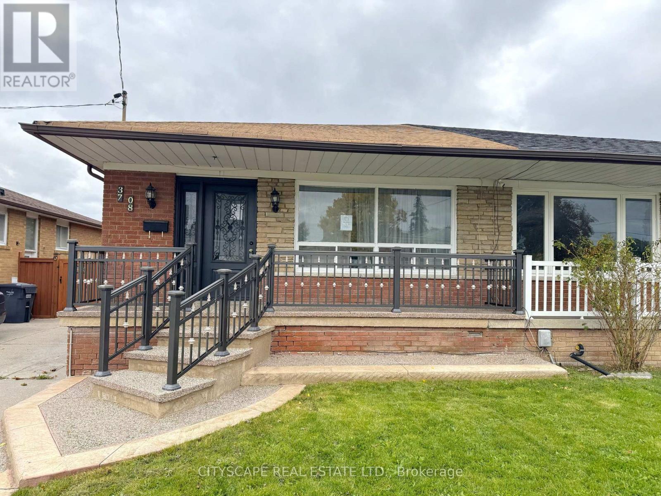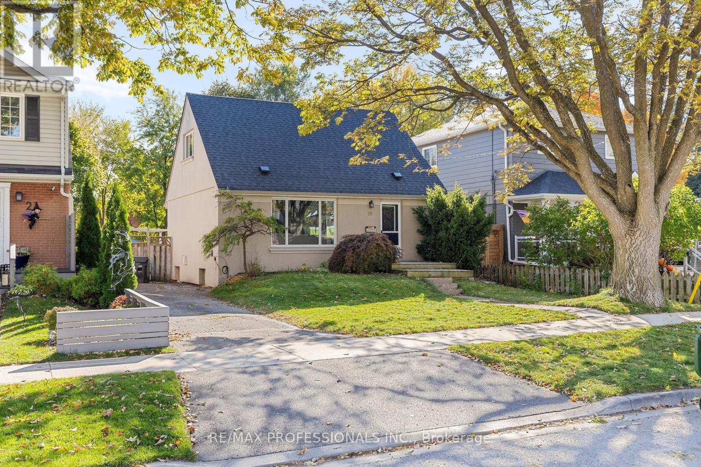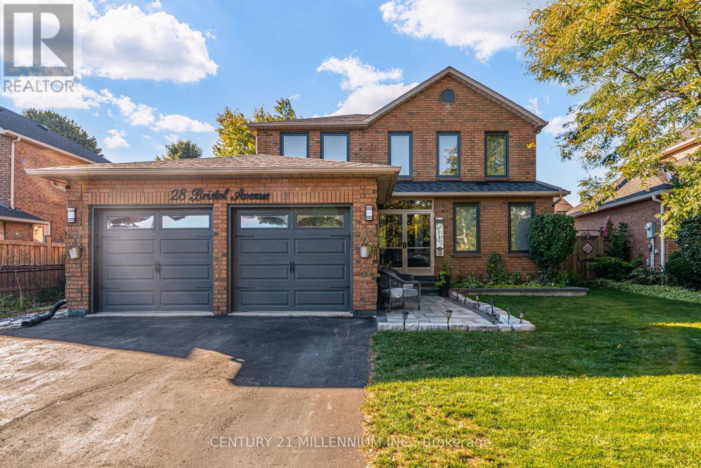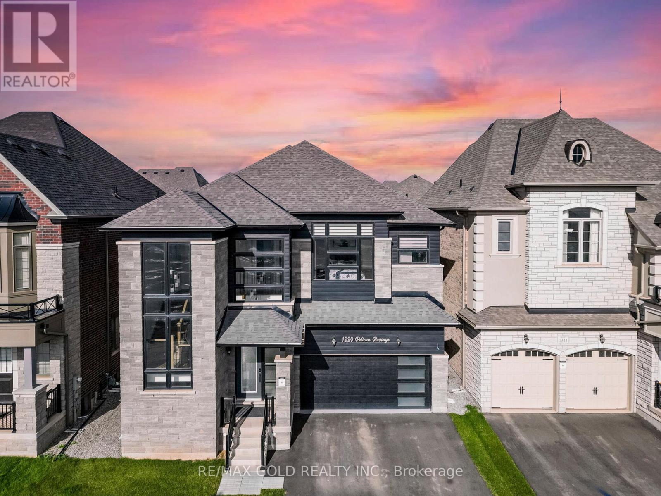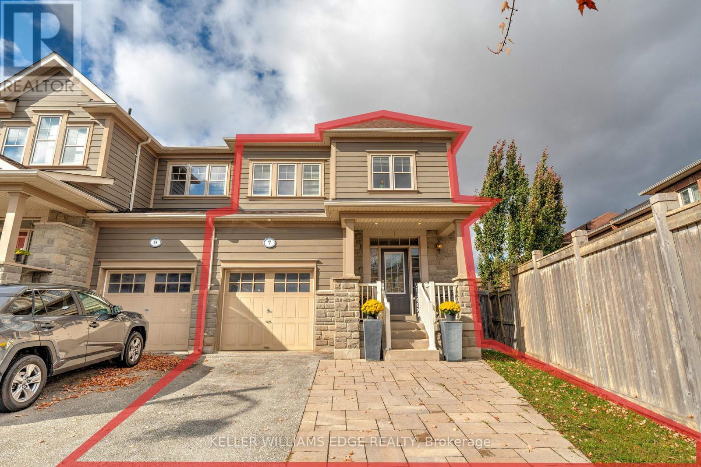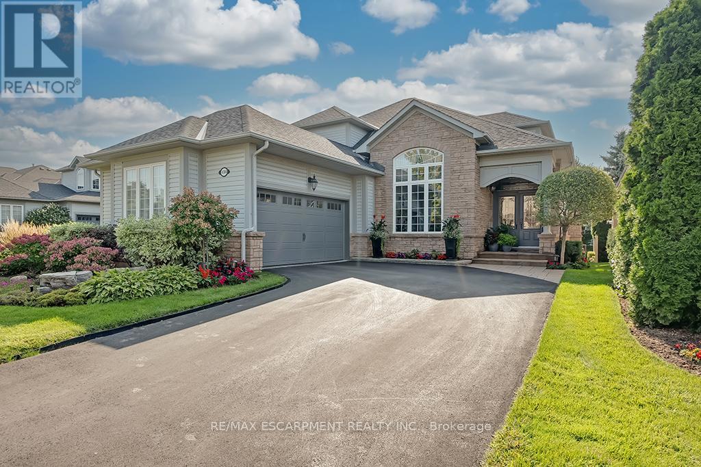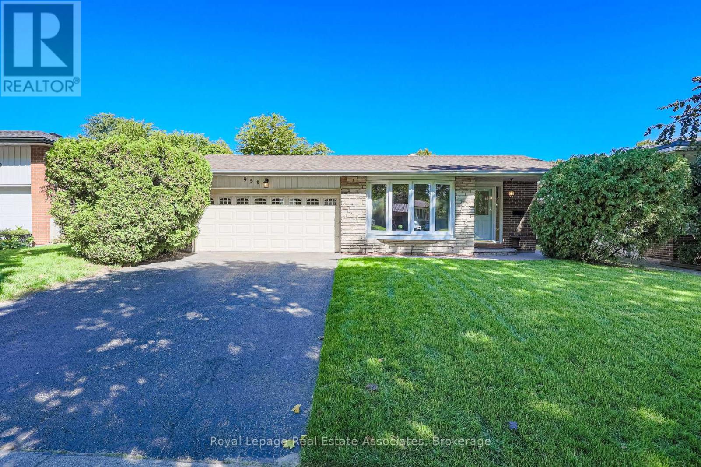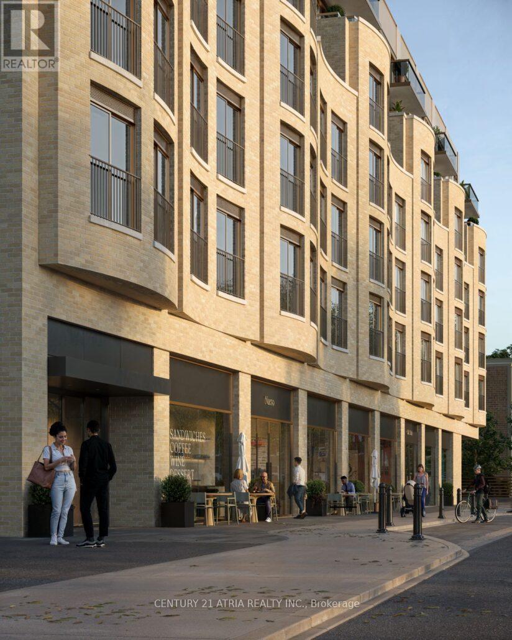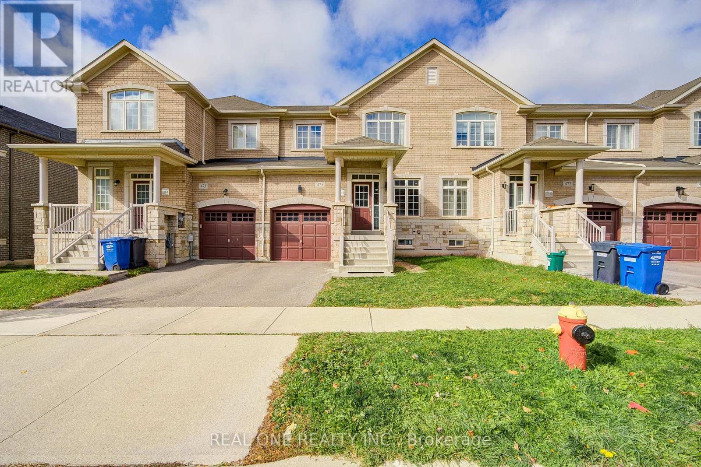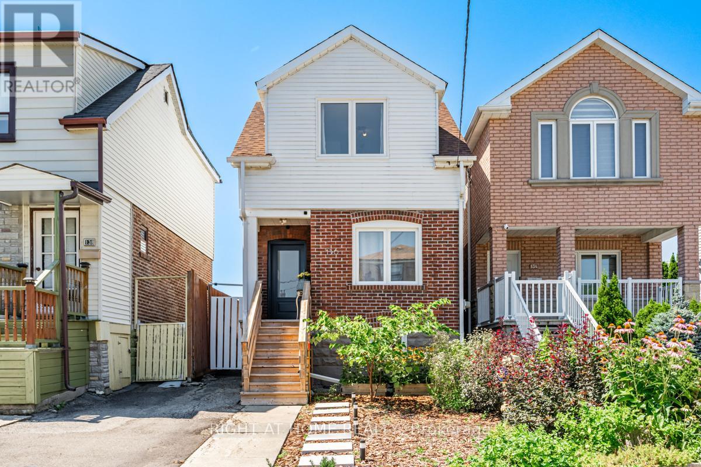2428 Lakeshore Road
Burlington, Ontario
STEPS FROM THE LAKE WITH INCREDIBLE WATER VIEWS THROUGHOUT! This 3+1 bedroom (could easily be 4+2), 3.5 bath 2 storey home is situated on the south side of Lakeshore Road and is beautifully appointed throughout. The home is approximately 2400 square feet PLUS a finished lower level. The main floor boasts beautiful hardwood flooring, smooth ceilings with pot-lights and crown moulding throughout. The large updated eat-in kitchen includes a large peninsula, quality cabinetry, granite counters, a pantry, wine room and stainless-steel appliances! The kitchen is also open to the oversized family room with a gas fireplace and access to the private backyard with stunning views of the lake. The main floor features a large living / dining room combination with a second gas fireplace, powder room and garage access. The second level of the home includes 3 large bedrooms PLUS an oversized office / den with a private balcony and two full bathrooms. The primary bedroom includes a walk-in closet and a stunning 4-piece ensuite with heated flooring. The lower level has a large rec room, 3-piece bath, office/den, laundry room and ample storage! The exterior has been professionally landscaped and features a private yard with a large composite deck, great curb appeal and a double driveway with parking for 4 vehicles as well as a double car garage! This home is conveniently located close to all amenities and walking distance to Burlington's core and all it has to offer! Beautiful lake viewing area at the end of the street to enjoy all the spectacular sunsets up close! (id:60365)
3708 Woodruff Crescent
Mississauga, Ontario
**Spacious 3+2 Bedroom Bungalow with Finished Basement** Welcome to 3708 Woodruff Crescent, a charming and well-maintained 3+2 bedroom, 2-bath bungalow located in a family-friendly Malton neighbourhood. This spacious home offers a functional layout, bright living spaces, and a fully finished basement - perfect for extended family living, investors, or those seeking extra income potential. **Bright & Functional Main Floor** Step into a welcoming tile-floored foyer with a convenient coat closet that opens into a bright and airy living and dining area featuring tile flooring and large windows for abundant natural light. The updated kitchen is both stylish and practical, complete with quartz countertops, backsplash, built-in electric cooktop, stove and oven, dishwasher, and fridge. An adjacent eat-in breakfast area provides a cozy space for casual dining. Three generously sized bedrooms - including a primary suite with walk-in closet - offer hardwood flooring and plenty of natural light. A 4pc main bathroom with ceramic tile flooring completes this comfortable main level. **Fully Finished Basement with Separate Living Space** The fully finished lower level with a separate entrance expands your living or income potential, featuring two additional bedrooms, a spacious recreation room with a fireplace and large windows, and a bar room with built-in sink. A second kitchen with tile flooring, double sink, stove, and fridge makes this level ideal for extended family or guests. You'll also find a four-piece bathroom, laundry/utility room with washer, dryer, and laundry sink, offering plenty of space and functionality. **Location & Lifestyle** Nestled on a quiet crescent, this home offers convenience and connection - close to top schools, parks, Westwood Mall, transit, major highways (427, 401, 407), and Pearson International Airport. Whether you're a first-time buyer or investor, 3708 Woodruff Cres offers exciting possibilities in a prime Mississauga location. (id:60365)
19 Mitcham Drive
Toronto, Ontario
Fire Up the Grill and Embrace Backyard Living with Direct Views of Delma Park! Discover the charm and comfort of this lovely 2+1 bedroom detached home in the heart of West Alderwood. Set on an exceptional 41' x 125' lot with rare park-side privacy and no rear neighbours, this property offers space to grow and room to dream - ideal for first-time buyers, young families, or those looking to build or expand in a sought-after pocket. Step inside to a warm and inviting layout with a walkout from the main level to a private backyard oasis. Whether you're relaxing with your morning coffee or hosting summer get-togethers, the spacious patio and included hot tub make it a perfect outdoor retreat - with Delma Park as your backdrop. Major upgrades offer peace of mind for years to come, including exterior stucco with added insulation, roof (2022), newer furnace, Magic Windows with a 30-year warranty, and a tankless water heater. The beautifully renovated lower level feels like a private suite, featuring a large primary bedroom with walk-in closet and a luxurious spa-like ensuite - ideal for quiet relaxation or extended family. Located steps from Sir Adam Beck Park & School, Alderwood Community Centre, Etobicoke Valley Park trails, Sherway Gardens, Farm Boy, and Long Branch GO. Commuters will love quick access to Hwy 427, QEW, and Gardiner. Private driveway parks 3 cars. Don't miss this rare opportunity to secure a park-side lot in one of Alderwood's most loved communities - where convenience, nature, and neighbourhood charm come together. (id:60365)
28 Bristol Avenue
Brampton, Ontario
Beautiful Family Home with In-Ground Pool & 2 Gas Fireplaces Perfect for a Large or Growing Family!This spacious 2,010 sq. ft. home plus a finished basement is thoughtfully designed to accommodate family living, offering 3+1 bedrooms, multiple living areas, and exceptional features throughout.The bright, open-concept living and family rooms are filled with natural light and feature hardwood floors and a cozy gas fireplace with a brick surround. The separate dining room with a bay window flows seamlessly into the family-sized eat-in kitchen, complete with a glass tile backsplash, built-in pantry, under mount sink, and walkout to the deck perfect for everyday living and entertaining.The main floor also includes a spacious laundry room with direct yard access, a large walk-in pantry, and a second gas fireplace adding warmth and charm.Upstairs, you'll find three generous bedrooms, including an expansive primary suite with a walk-in closet and a luxurious 5-piece ensuite featuring a deep soaker tub. A versatile fourth bedroom offers flexibility for guests, a home office, or a playroom.Step outside to your private backyard retreat fully fenced and complete with a sprinkler system and sparkling in-ground salt water pool, with gas heater approx 6 feet deep, ideal for family fun and summer entertaining.This is a home that truly offers it all - space, comfort, and the perfect setting for making lasting family memories. Roof 22, Windows 22, Ac and Furnace newer, gas line for BBQ. (id:60365)
1339 Pellican Pass
Oakville, Ontario
Wow-This Is An Absolute Showstopper And A Must-See! Priced To Sell Immediately! This Stunning 4+1 Bedroom, 5-Washroom Residence With An Open-To-Above Foyer Sits On A Premium Lot In Oakville, Offering Approx. 3,200 Sq Ft Plus A 671 Sq Ft Legal 1-Bedroom Basement Apartment Finished By The Builder! Elegance Greets You With Premium Hardwood On The Main And Second Levels, A Hardwood Oak Staircase With Upgraded Wainscoting, 10' Ceilings On The Main, 9' On The Second, And 9' In The Basement, All Elevated By Designer Light Fixtures For A Luxe Ambiance. The Chef's Gourmet Kitchen Shines With A Large Center Island, Quartz Countertops, Sleek Backsplash, Wine Fridge, And Top-Tier Built-In Stainless Steel Appliances. Seamlessly Connected Is The Cozy Family Room Featuring A Gas Fireplace And Custom Waffle Ceiling-The Perfect Setting For Relaxing Nights Or Memorable Gatherings. Retreat To The Primary Suite, A Private Haven With A Walk-In Closet And Spa-Inspired 6-Piece Ensuite; A Striking Feature Wall Adds Style And Personality. The Second Level Is Designed For Comfort And Productivity With 4 Spacious Bedrooms, 3 Full Bathrooms, And Convenient Second-Floor Laundry. The Legal Finished Basement Impresses With A Separate 1-Bedroom Suite Complete With Kitchen And Full Washroom-Ideal For Extended Family, Guests, Or Potential Rental Income. Thoughtful Details And Quality Finishes Are Evident In Every Room, Delivering The Space, Style, And Function Today's Buyers Demand. This Home Truly Checks Every Box-Location, Luxury, And Layout. Don't Miss It! (id:60365)
7 Aird Court
Milton, Ontario
Beautiful End-Unit Townhome with a Spacious Fenced Backyard! Welcome to this stunning end-unit townhome showcasing a perfect blend of style, comfort, and functionality. Featuring hardwood floors throughout the main living areas, custom interior doors, and neutral designer paint, this home showcases elegance in every detail. The modern kitchen and bathrooms feature granite countertops and stainless steel appliances, while pot lights, California shutters, and high ceilings create a bright and inviting atmosphere. The fully finished basement includes laminate flooring, a recreation room, and a 4-piece bathroom, perfect for family gatherings, a guest suite, or additional living space. Step outside to enjoy a large fenced backyard with a spacious deck, ideal for entertaining or relaxing outdoors. Parking is a breeze with a single-car garage and two additional driveway spaces. This beautifully maintained home provides everything you need, from modern finishes to generous living spaces, located in a family-friendly neighborhood with a park at the end of the street! Nearby Schools: Elementary: Escarpment View Public School & Queen of Heaven Catholic Elementary School ; Secondary: Milton District High School & Bishop P.F. Reding Catholic Secondary School Book your showing today and make this beautiful home yours! (id:60365)
4304 Taywood Drive
Burlington, Ontario
This COMPLETELY renovated / redesigned semi-detached BUNGALOFT backs onto the Millcroft Golf Course and has a DOUBLE car garage! Sitting in a quiet, boutique enclave, this home features 2 bedrooms, 3.5 bathrooms and quality designer finishes and fixtures throughout. This unit is approximately 1800 square feet PLUS a fully finished lower level. The open concept floorplan boasts 9-foot ceilings, hardwood flooring and plenty of natural light. The dramatic two-storey entry leads to an oversized dining room. The kitchen features custom white cabinetry, a large peninsula, quartz counters and stainless-steel appliances. The kitchen flows directly to the large family room- which includes vaulted ceilings, a gas fireplace and double doors leading to the low maintenance backyard overlooking the golf course. The large primary bedroom has a stunning 3-piece ensuite and a large walk-in closet. The main level also includes a separate powder room, laundry room and garage access! The 2nd level includes a large bedroom, den / loft and a 4-piece bathroom! The finished lower level features hardwood flooring, a large rec room with a gas fireplace, custom built-ins, wet bar, office, den, 3-piece bathroom and a cedar closet! The exterior of the home has been extensively landscaped and features a 2-tier composite deck, motorized awning and large stone patio. There is a PRIVATE double car driveway with parking for 4 vehicles plus a double car garage. (id:60365)
958 Fletcher Valley Crescent
Mississauga, Ontario
Welcome To This Detached 3-Level Backsplit In The Heart Of Clarkson Village, One Of Mississauga's Most Desirable Communities. Situated On A Tree-Lined, Family-Friendly Street, This Home Offers Three Bedrooms Plus A Fourth On The Lower Level, Along With Two Bathrooms. The Main Level Features An Updated Eat-In Kitchen With A Walkout To The Yard, As Well As An Open-Concept Living And Dining Area. Generous-Sized Bedrooms With Hardwood Flooring On The Upper Level, With Additional Hardwood Preserved Under Broadloom On The Main And Upper Hallway. All Bedrooms Have Been Freshly Painted And Updated With New Light Fixtures. The Renovated Basement (2016) Includes A Spacious Recreation Room With A Surround Sound Speaker System, A Wood-Burning Fireplace, An Additional Bedroom, And A Large Crawl Space For Storage. Step Outside From The Dining Room To A Private Backyard Retreat With A Landscaped Garden Patio And An Inground Pool, Professionally Maintained Weekly With A Brand-New Pump (Sept 2025) And Heater Installed In 2015. Air Conditioning Unit Tune-Up (May 2025), Chimney And Fireplace Inspection (Sept 2025). Additional Highlights Include A Two-Car Garage, Parking For Four Vehicles, And Freshly Laid Sod In The Front Yard For Great Curb Appeal. Ideally Located, This Home Is Within Walking Distance To Clarkson GO Station, Clarkson Crossing Shops, Restaurants In The Village, And Schools, With Major Highways Just Minutes Away. (id:60365)
407 - 2375 Lakeshore Road W
Oakville, Ontario
PRECONSTRUCTION DIRECT FROM BUILDER. GST RELIEF FOR ELIGIBLE PURCHASERS. Total 1203sf. Interior: 1150sf, Balcony: 53sf. Capturing the essence of Lakeshore living, Claystone will be located at 2375 Lakeshore Rd. W in the heart of Bronte Village in South Oakville. Located in the heart of Bronte Village in South Oakville, Claystone offers a prime Lakeshore address that combines the charm of small-town living with the convenience of urban amenities. Rising seven storeys, this boutique condominium has been designed by award winning Diamond Schmitt Architects and will offer a selection of sophisticated 1, 2 and 3 bedroom + den residences, elevated amenities and an unbeatable location in one of Ontario's most coveted communities (id:60365)
3036 Swansea Drive
Oakville, Ontario
Set on a desirable corner lot on a quiet, family-friendly street, this charming 3+1 bedroom home offers a spacious and functional layout withthoughtful updates throughout. The bright, open-concept kitchen and dining area features granite countertops and ample storage-perfect foreveryday living and entertaining. A cozy family room with a wood-burning fireplace invites you to relax, while the separate formal dining area isideal for gatherings. There is also a main floor mud/laundry room with garage access. Enjoy the charming front porch-perfect for morning coffeeor evening unwinding. Upstairs, you'll find three generous bedrooms, including a primary suite with a renovated ensuite featuring a standalonesoaker tub and walk-in closet. A stylish 4-piece main bathroom serves the additional bedrooms. The finished basement offers great versatilitywith a bedroom suited to a full bathroom having a bathtub with jets and shower combo, as well as extra office room and living space.There isalso lower-level laundry with plenty of storage space. Step outside to a private, fenced backyard with a deck perfect for summer entertaining.Located near Bronte Harbour, top-rated schools, GO train, Provincial Park, shopping malls, and scenic walking trails,this well-maintained homeblends comfort, charm, and convenience. (id:60365)
475 Silver Maple Road
Oakville, Ontario
7 Years Old Freehold Town Home At High Demand Area. Around 1700 Sqft. Bright Open Concept In Kitchen & Breakfast Area, Laminate Floor Throu-Out, fresh painted throughout; 9' Ceiling, Open Concept Main Living Area, Master Bdrm W/ 4 Pc Ensuite, Spacious Bedrooms W/ Window & Closet, Direct Access To Garage. Close To Shopping Mall, Restaurant, Bank And High Reputation Sheridan College And White Oak Ss(Ib). Mins To High Way 403/407/Qew. (id:60365)
136 Avon Avenue
Toronto, Ontario
Welcome to this beautiful detached home that perfectly blends charm, comfort, and convenience. The open-concept main floor is filled with natural light, creating an inviting space for relaxing or entertaining. The oversized primary bedroom features its own separate living area - perfect for a nursery, home office, or cozy media room. Enjoy a finished basement that adds extra living space, and step outside to a large deck overlooking a lush, private backyard - ideal for nature lovers or hosting family and friends. Located in a highly sought-after area, just 2 minutes to schools and parks, minutes to George Bell Hockey Arena, and close to TTC and shopping at The Stockyards. Additional Features & Updates: Private front driveway fits up to 2 small vehicles, Roof (2018), New front door & windows (2021), Fence (2019). Don't miss this rare opportunity to own a home full of warmth, updates, and character in a fantastic location! (id:60365)

