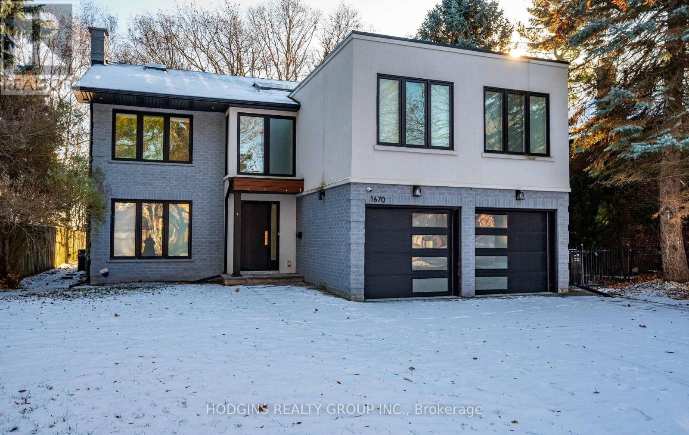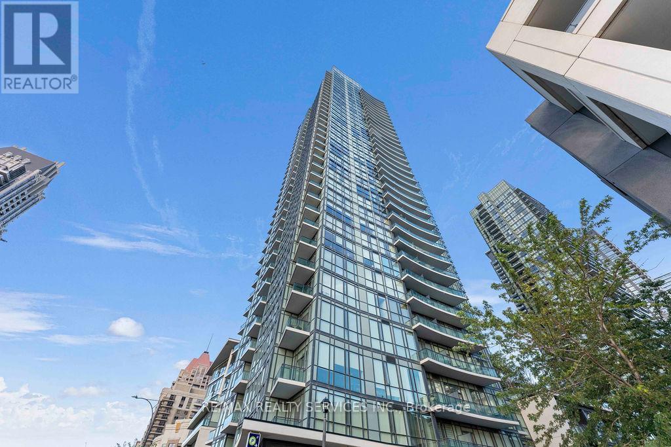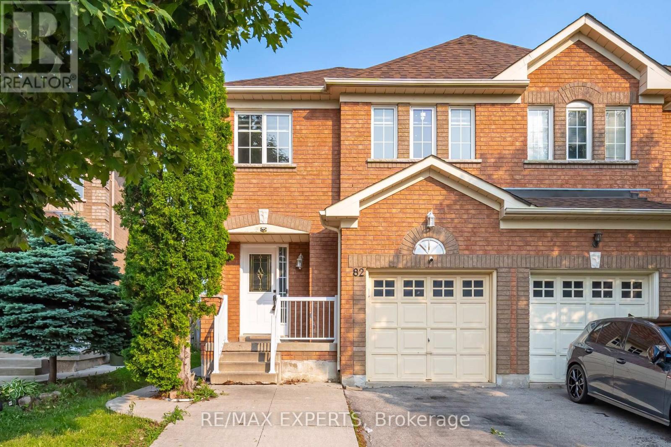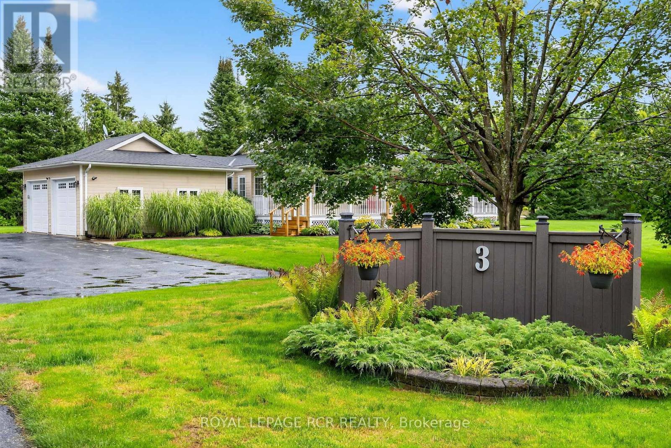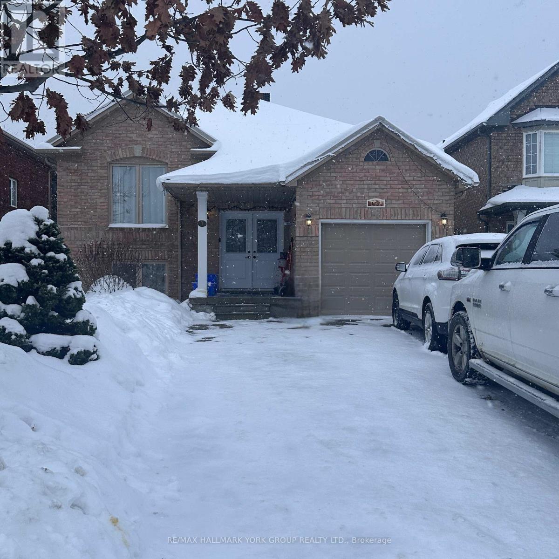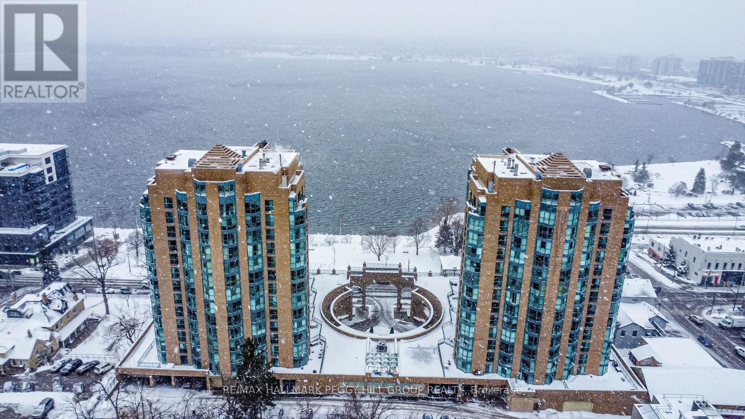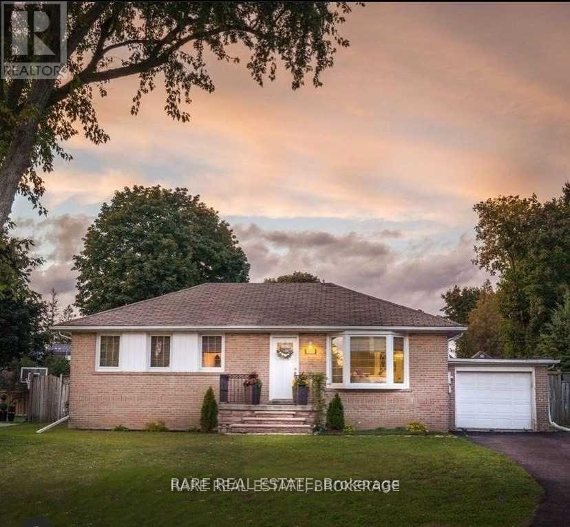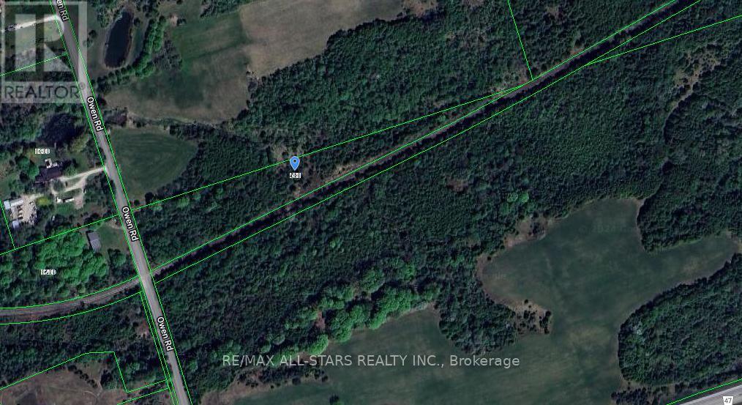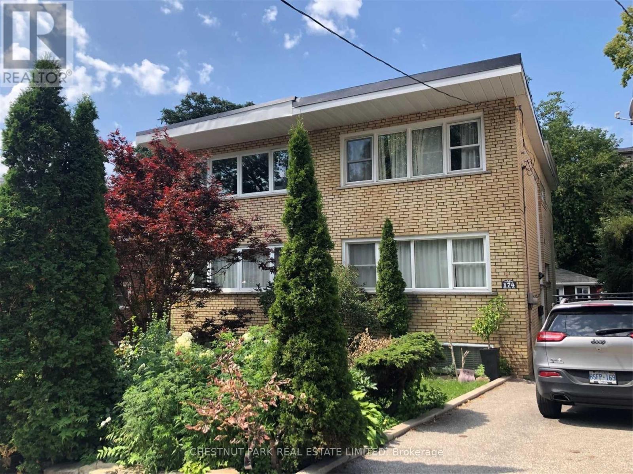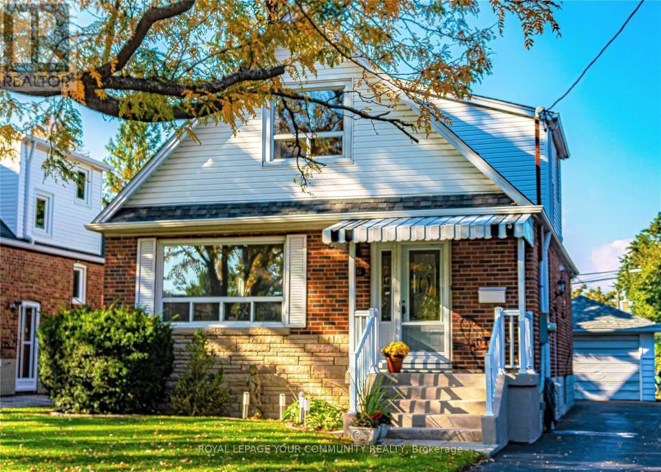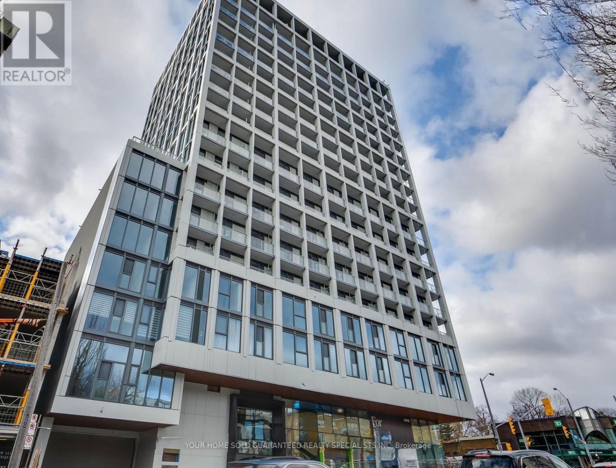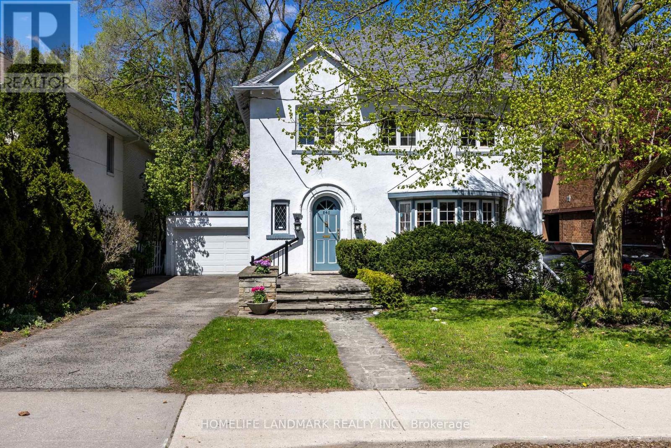1670 Caverly Court
Mississauga, Ontario
Upscale modern living backing onto breathtaking Mullet Creek & Credit River natural sanctuary. Brilliant open design featuring contemporary 2 stry entry, open stairs, glass doors & walls, skylights, sleek open kitchen, posh primary ensuite & mega closet. Perfect for large family + work from home with 5+2 bdrms, 5 baths + office. Elegantly finished with inspiring natural wood & oversized porcelain tile floors. Spacious & open finished lower level with full bath, gas fireplaces, chill & gym zones+ 2 bdrms. Exclusive ravine backyard with generous cabana offering radiant gas heating & gas fireplace for year round enjoyment! Striking upscale roadside appeal with expansive stone drive & walk way. Custom family haven on prestigious quiet court just steps to best Credit River, best nature trails + walk to UTM & GO. (id:60365)
2403 - 4099 Brickstone Mews
Mississauga, Ontario
Step into this sleek, modern design corner unit in the heart of Mississauga, where urban sophistication and refined comfort converge. This 2-bedroom, 2-bath residence plus versatile den features wall to wall, floor to ceiling windows that frame unobstructed city vistas, extending seamlessly to an open balcony ideal for entertaining or serene evening relaxation. Inside, enjoy upgraded premium flooring, polished granite countertops, and top-tier appliances that combine flawless form with modern function. The tranquil primary suite includes a luxurious ensuite bath and a spacious walk-in closet, while the additional bedrooms and den offer flexible living space tailored to your lifestyle. The building elevates day-to-day living with extraordinary amenities: a breathtaking rooftop patio, chic party room, and a well-equipped fitness center, alongside tranquil yoga space, a rejuvenating sauna, and an indoor pool. With Square One Mall, transit links, the public library, and vibrant entertainment just steps away and seamless access to Highways 403, 407, and the QEW this home offers a rare blend of convenience and contemporary living. Don't let this exceptional opportunity pass you by, schedule your private viewing today and experience the pinnacle of urban elegance first hand. (id:60365)
82 Twin Pines Crescent
Brampton, Ontario
Welcome to this stunning freshly painted, with lots of storage in the kitchen. 3+1 bedroom, 2+1 bathroom semi-detached home in one of Brampton's most sought-after neighborhoods. This home offers a perfect blend of style and functionality. Step inside to hardwood flooring, no carpet in this house, pot lights, open concept, creating a bright and inviting atmosphere. The oak stairs add elegance, while the eat-in kitchen boasts a breakfast bar, stainless steel appliances and dining area, perfect for family gatherings. The primary bedroom has a coffered ceiling, & a large walk-in closet. Additional highlights are front-loading washer and dryer, closet for extra storage.The finished basement with a bedroom, full bathroom also with a side sep entrance through the left side of the home with Features Such As Extended Driveway. This home is Minutes to parks, school, shopping, restaurants & highway. Outside, enjoy a private fenced backyard. Basement offers storage space . Don't miss the chance to own this move-in-ready gem! Perfect starter home for first time buyers OR upgrade to a freehold property from condominium apartment or townhouse. (id:60365)
3 Nevis Ridge Drive
Oro-Medonte, Ontario
Welcome Home to Hawkstone. This Beautifully Upgraded and Impeccably Maintained One Acre Bungalow Property Sits Nestled in a Warm and Inviting Community Where Neighbours Know Neighbours. The 3 Bedroom Home Features a Factory Painted and Treated Wood Composite Exterior, a Wrap Around Porch that Transitions to a Rear Deck with Hot Tub, Ample Seating, BBQ and Meal Prep Area, Dining Areas, and Beautiful Gardens. The Bright Kitchen Features Black Stainless Steel Appliances, Granite Counters, Loads of Natural Light as well as Ample Storage and Space to Create Culinary Masterpieces. The Primary Bedroom Features a Built In King Size Bed, Dresser and Bedside Tables, an Ensuite that Also Houses the Washer and Dryer and His and Her Closets. Two of the Main Floor Bedrooms are Currently Used for a Sewing Room and an Office so Possibilities Abound. Don't cram the Two Car Garage with Everything you need to Store - because also on the Property is a Large Garden Shed and a Gas Heated Man Cave Workshop/Extra Garage with Garage Door and Man Door. Room to Host Large Gatherings with enough Driveway Space for 20 Vehicles. The Basement Showcases a Rec Room with a Gas Fireplace, Built in Speakers and 3D TV, another Bedroom, and a Flex Space with a Murphy Bed. The Bathroom doesn't just have the basics - Enjoy a 8 x10 foot Sauna Fin Cedar Sauna to Melt Your Cares Away and the Obvious Health Benefits. (id:60365)
Basement - 135 Cheltenham Road
Barrie, Ontario
Professionally finished 3 bedroom basement apartment offering comfort, style and convenience. This spacious unit features its own ensuite laundry, kitchen with a breakfast area, and a cozy fireplace perfect for relaxing evenings. Oversized windows throughout bring in lots of natural light, creating a warm and inviting environment in every room. You'll also enjoy plenty of storage space, making organization effortless, plus one dedicated parking spot included in the price. Located in an in-demand neighbourhood close to all major amenities and just a short walk to Georgian College and Victoria Hospital, this home provides great accessibility for students, professionals and families alike. This unit is plus utilities. (id:60365)
1103 - 150 Dunlop Street E
Barrie, Ontario
STYLISHLY RENOVATED 1 BED + DEN CONDO WITH STUNNING VIEWS OF KEMPENFELT BAY, MODERN UPGRADES & PREMIUM AMENITIES! Enjoy breathtaking water views the moment you walk in at this beautifully renovated condo in the renowned Bayshore Landing, where modern comfort meets the serenity of Kempenfelt Bay and the vibrance of downtown Barrie. Natural light pours through oversized corner windows, illuminating a bright open-concept layout designed for both relaxation and entertaining. The contemporary kitchen showcases sleek cabinetry, built-in appliances, and custom pull-outs, opening effortlessly into the spacious living and dining areas where expansive water views set a stunning backdrop. The inviting bedroom features a custom closet by Closets by Design, while the versatile den provides an ideal spot for a home office or reading nook. A stylishly updated 4-piece bathroom boasts refined finishes, premium fixtures, and a Toto toilet, with a convenient laundry room featuring a full-size washer and dryer. Every corner exudes thoughtful design with smooth ceilings, freshly painted walls, upgraded lighting with dimmers, modern doors and hardware, California shutters, and custom built-ins that add function and flair. Step beyond your suite to enjoy resort-style amenities, including concierge and security, an indoor pool, sauna, fitness and games rooms, party and recreation spaces, guest suites, and an on-site car wash. Perfectly positioned in the heart of the City Centre, this residence places you just steps from vibrant restaurants, cafes, boutiques, event spaces, beaches, and lakeside trails - offering the best of city living with the serenity of Kempenfelt Bay right outside your window. With a desirable first-level parking space and a spacious private storage locker, this exceptional #HomeToStay combines everyday luxury with the ease of low-maintenance living near Barrie's sparkling waterfront. (id:60365)
60 Patricia Drive
King, Ontario
Welcome to 60 Patricia Drive, located in the heart of King City! This beautifully renovated bungalow offers 3 spacious bedrooms and 2 full bathrooms, sitting on an expansive 82 x 132 ft lot. Featuring a finished basement and a private outdoor pool, the home is designed for both comfort and entertaining. Enjoy the convenience of being just steps from the King City Arena and Community Centre, the GO Station, schools, hiking trails, and quick access to Highway 400. Short-term lease options available. (id:60365)
0 Owen Road
Uxbridge, Ontario
Rare Find! Very Desirable Owen Road Location For Your Dream Build - Mere Minutes to Town Amenities. You Can Walk to Wal-Mart !! This Beautifully Treed Triangular Shaped Parcel Fronts on a Low Traffic Paved Road In An Area Of Lovely Country Estates. Property Regulated by LSRCA - Buyer to Satisfy Themselves Regarding Building Permits, Building Envelopes, Etc. (id:60365)
1 - 174 Wheeler Avenue
Toronto, Ontario
Newly Renovated One Bedroom Suite In The Beach! Utilities Included! Bright And Spacious Layout With Lots Of Natural Light. Eat-In Kitchen With Generous Cabinet And Counter Space Which Is Also Equipped With All New Appliances, lighting, Fixtures, And Finishes. Relax On The Deck In The Sunny Backyard. Enjoy The Short Walk To TTC, Kew Beach And All The Shops And Restaurants On Queen East. Explore Everything The Beaches Has To Offer This Summer. (id:60365)
Bsmt - 76 Exford Drive
Toronto, Ontario
Beautiful, large one-bedroom apartment featuring a spacious open-concept living and dining area, modern kitchen, and large above-grade windows that fill the space with natural light.Includes a private, separate entrance for added comfort and privacy.Located in a quiet, family-friendly neighborhood with convenient access to Highway 401,Highway 404, TTC transit, shopping centers, and great schools. Enjoy peace of mind with a responsive and friendly landlord. (id:60365)
331 - 2020 Bathurst Street
Toronto, Ontario
This stunning 1-bed plus den, 1-bath condo in the new Forest Hill Condominiums by Centre court Developments offers top-of-the-line luxury finishes and a thoughtfully designed floor plan. The spacious den provides versatility for use as a home office, nursery, or more. Enjoy direct subway access from the building, adding convenience to your urban lifestyle. The luxurious amenities include a Zen Yoga Studio, 24/7 Concierge service, Outdoor BBQ area, and a stylish workstation and lounge, all offering exceptional features and attention to detail. A perfect blend of comfort, convenience, and sophistication. (id:60365)
241 Forest Hill Road
Toronto, Ontario
Welcome to this charming and cozy 4-bedroom, 4-bath family home in the heart of prestigious Forest Hill South, just steps to some of Toronto's most sought-after private and public schools. Set on a quiet, tree-lined street, this warm and inviting residence offers the perfect blend of comfort, character, and convenience in one of the city's most desirable neighbourhoods.Featuring elegant principal rooms and an expansive family room with large windows framing tranquil, ravine-like views, the home provides a peaceful connection to nature right in the city. The generous kitchen includes a dedicated breakfast area, ideal for casual family dining and morning coffee with garden views.Upstairs, you'll find four well-appointed bedrooms and two baths, offering functionality for growing families. A main-floor powder room and a convenient lower-level 2-piece bath complement the thoughtful layout. The lower level also offers versatile space for recreation, work-from-home, fitness, or play.With lush greenery, mature trees, and a private backyard, the outdoor space feels like a retreat-perfect for relaxing and entertaining. Just a short stroll to Forest Hill Village, parks, transit, and top schools, this home offers an exceptional lifestyle in one of Toronto's most coveted communities. A rare opportunity to enjoy charm, comfort, and nature-inspired living in the heart of Forest Hill South. (id:60365)

