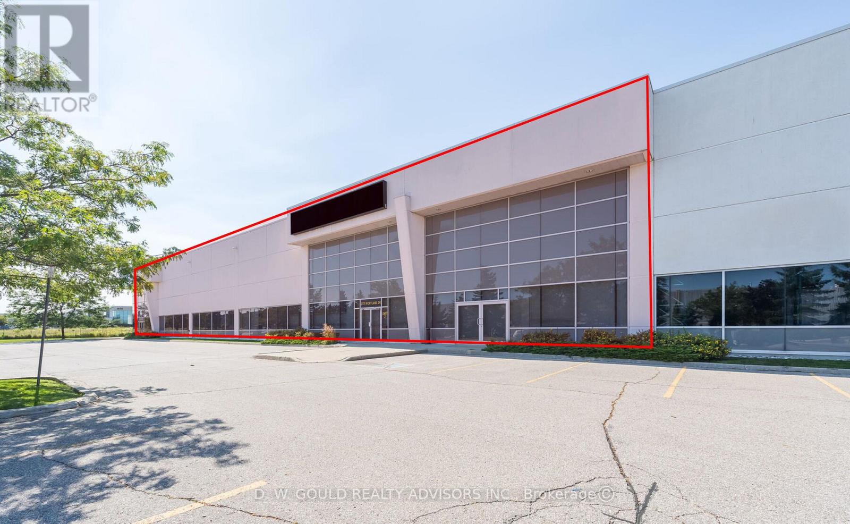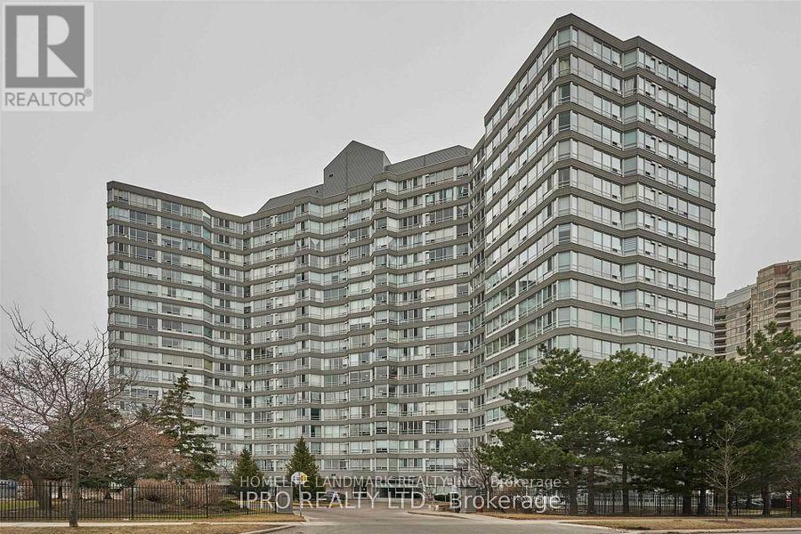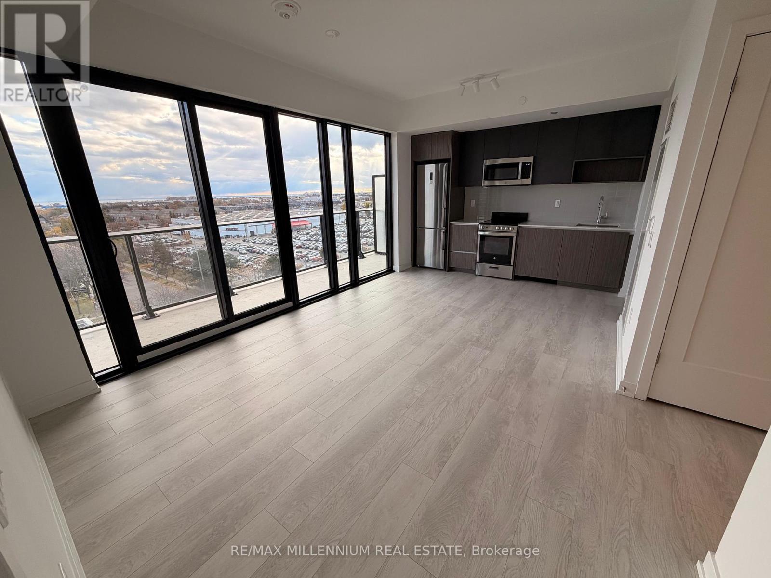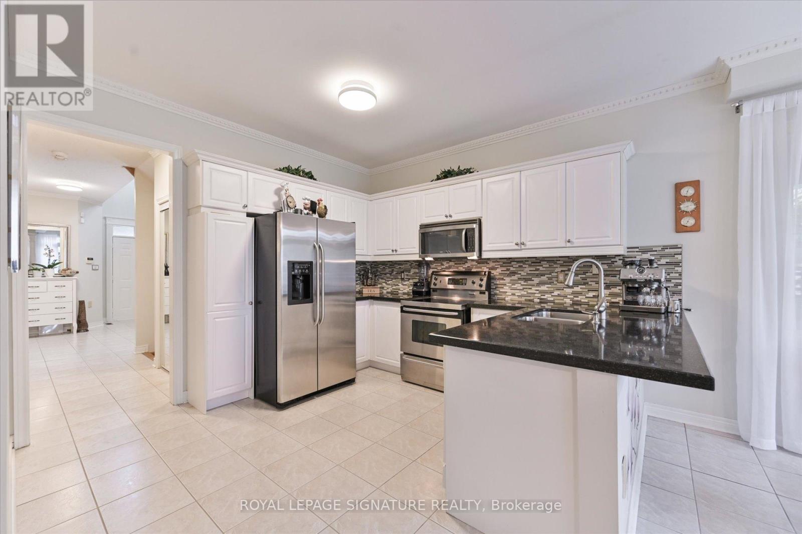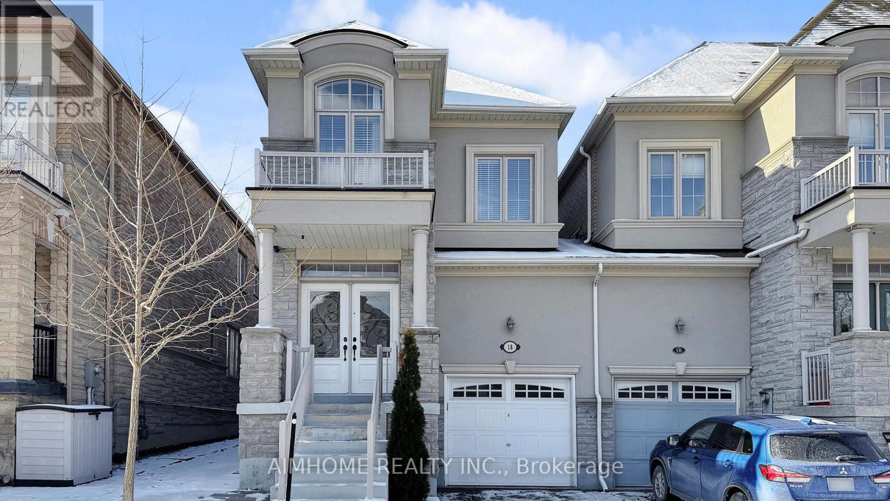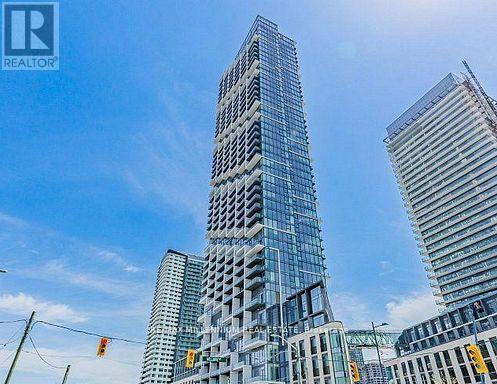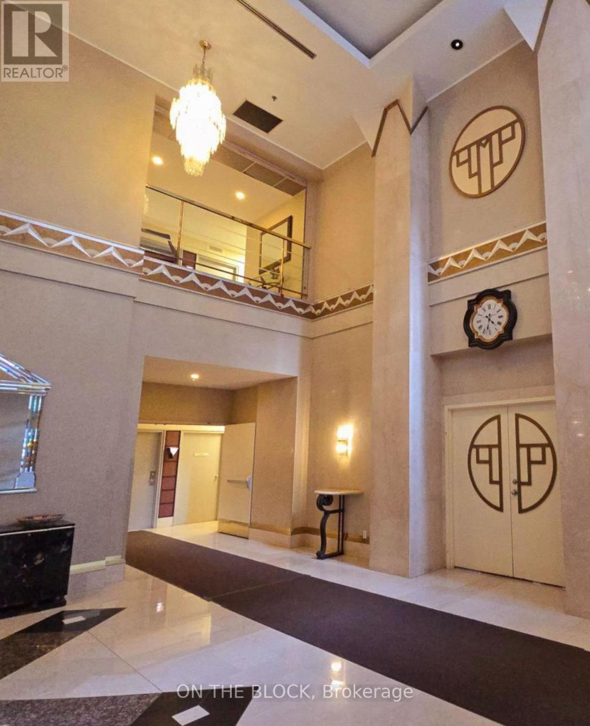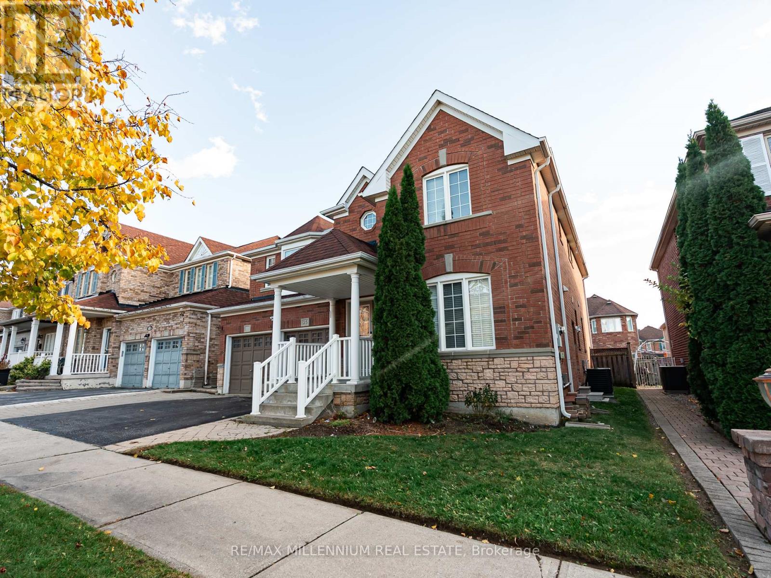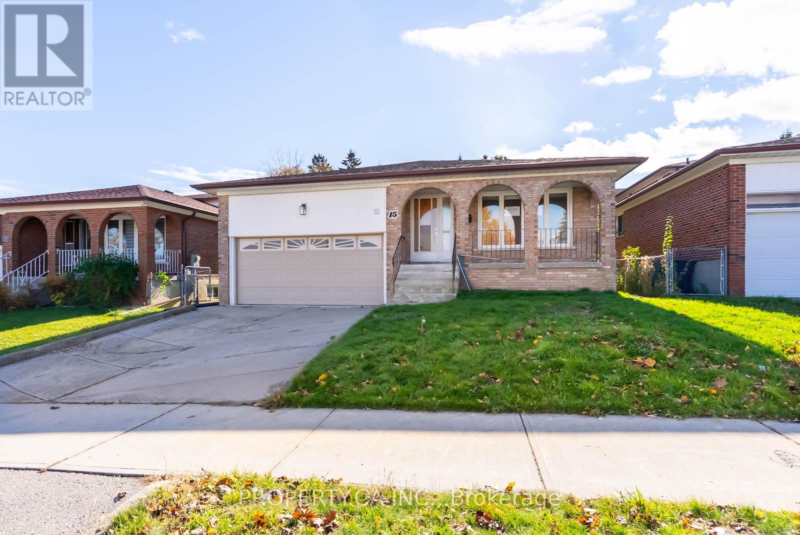1&2 - 2771 Portland Drive
Oakville, Ontario
+/- 38,207 sf of Industrial/Commercial Unit available for Lease, two separate units combined. 13% Office. Premium quality space with Excellent shipping: 6 Truck Level doors & 1 Drive-in door. Dock leveller capacity of 45,000 lbs. No recreational uses permitted. Easy access to Hwy 403 & QEW. (id:60365)
413 - 1415 Dundas Street E
Oakville, Ontario
Discover The Epitome Of Modern Living In This Stunning 2 Bed 2 Full Bath Suite Built By Mattamy Homes. Beautifully Done, This Home Showcases Sleek Design And Energy Efficiency. Clockwork Condos Offers Exceptional Amenities, Including A Smart Home System (1Valet), Key Fob Door Entry, A Party Room, Rooftop Patio With BBQs, Fitness Studio, Pet Spa, And Eco-Friendly Geothermal Heating And Cooling. Enjoy The Added Convenience Of A Parking Spot And A Secure Storage Locker. Located In The Heart Of Oakville, With Easy Access To Highway 403, 407, The GO Train, Oakville Hospital, Schools, Parks, And Shopping. Take Advantage of an Exclusive Rogers Internet Rate of $49.72/Month - Tenant-Paid Service. This Condo Combines Luxury With Unparalleled Convenience. Don't Miss This Rare Opportunity! (id:60365)
1615 - 50 Kingsbridge Garden Circle
Mississauga, Ontario
Bright & Modern 880 sq. ft. Condo in Mississauga. This beautifully maintained unit is bathed-in natural light and showcases unobstructed, breathtaking views. With a spacious floor plan, there's plenty of room to comfortably work or study from home. Stylish Kitchen offers Stainless steel appliances, Open Living & Dining Space, Sunlit layout with room for a dining table, Cozy atmosphere for relaxing, watching TV, or entertaining guests, Two underground parking spots & storage locker, Nestled in the heart of Mississauga, this condo offers unbeatable convenience: Close to schools & parks, Easy access to public transit, Minutes from Square One Shopping Centre & Central Library, Quick connections to all major highways. (available Feb 2, 2026) (id:60365)
814 - 801 The Queens Way
Toronto, Ontario
Brand-new, Never-Lived-In 1 Bedroom + Den Condo in a Prime Toronto Location!This spacious suite features a modern kitchen with brand-new appliances and abundant natural light. The versatile den is ideal for a home office, and the roomy private balcony offers additional outdoor living space. Enjoy the convenience of ensuite laundry and an unbeatable location in the sought-after Queensway neighbourhood.Highway access is quick and easy, and you'll be just minutes from Costco, Sherway Gardens, everyday essentials, the Lakeshore waterfront, Downtown Toronto, and TTC transit options. The area is surrounded by local restaurants, specialty shops, entertainment, and beautiful parks with vibrant playgrounds. Humber College Lakeshore Campus and the Toronto Police College are also a short commute away.Residents enjoy an impressive selection of building amenities, including a wellness centre with yoga and stretch rooms, a co-working space and café hub, a games lounge with workshop area, pet spa and play zone, rooftop dining and BBQ areas, children's play spaces, bicycle lockers, and 24-hour concierge service. (id:60365)
3485 Mcdowell Drive
Mississauga, Ontario
A truly elegant property featuring nine foot ceilings on the main floor with crown molding throughout. The open concept kitchen offers a breakfast bar and a walkout to a private garden, perfect for entertaining or relaxing. The spacious living room is highlighted by a gas fireplace, complemented by a large formal dining area. An impressive seventeen foot foyer sets the tone for the home's sophisticated design. Upstairs offers four generous bedrooms, while the finished basement includes an additional kitchen, ideal for extended family or guests. This home is beautifully maintained and move in ready. Simply unpack and enjoy refined living at its best. (id:60365)
19 Nigh Drive
Markham, Ontario
Stunning 2-Year-Old Double Garage Home Located in an exceptionally convenient neighbourhood.This modern home features engineered hardwood floors throughout the main and second level. Open-concept kitchen, and two spacious ensuites on the second floor-perfect for family comfort and privacy. Enjoy the newly installed backyard fence, offering both privacy and a great space for outdoor activities.Don't miss this rare opportunity to own a newer home in a highly desirable location! Minutes to Hwy 407, community centre, and shopping plazas, Schools. (id:60365)
18 Bristlewood Crescent
Vaughan, Ontario
Luxurious Executive Masterpiece W/4Bdrm & 4Baths, A Proffes Finished Bsmnt, Stunning Gourmet Kit W/Quartz Counters Tops, Stone Glass B/S,Centre Island,Brkfst Bar,Pot Doors,B/I Ss Appliances, Upgrd Faucets,Undermount Sink,& Pantry,Luxurious Hrdwd Flr Thru-Out,Smooth Ceiling,9Ft Ceiling On Main &2nd Flr, Custom Built Cabinet In Dining,Upgrd Mbr Ensuite,Dble Sinks,Frameless Shower Door,Closet Organizer,Prof Painted,No Details Spared!Stunning Decor!Spotless Home! garage enterance door. Area Features: Schools: Walking distance to top schools like St. Elizabeth Catholic High School, Thornhill Secondary, and Brock Public School. Community Centers:, Jafri Community Centre, and Thornhill Community Centre. Parks & Recreation: Nearby Concord Park, Earl Bales Park, and The Promenade Green Park for outdoor activities . Located in a family-friendly neighborhood with excellent schools, parks, and amenities, this is the perfect home for families or professionals. only garage wall is linked. A MUST See HOUSE !!! FURNITURE IS negotiable. ** This is a linked property.** (id:60365)
3102 - 1000 Portage Parkway
Vaughan, Ontario
Location Location Location!! 2 Year New Tc4 At Vmc! 1 Bed + 1 Washrooms. 9' Ceiling, Sunny Bright Breathtaking and unobstructed NORTH Exposure. Large balcony and Functional Layout. Great Building Amenities. Steps To TTC, Metro Centre, YMCA. Easy Access To Ikea, Costco, Shopping Malls, And Major Hwys. Easy transit to York University! Must See! (id:60365)
2614 - 88 Corporate Drive
Toronto, Ontario
Step into this bright, beautifully updated 2-bedroom + den offering open concept living space with an inviting glass-enclosed den-ideal as a third bedroom, office, or family room. Freshly painted with stylish laminate flooring, the unit features a renovated kitchen with countertops and sink, and two upgraded bathrooms, including a 4-pc ensuite for the primary bedroom. Large windows throughout fill the home with natural light and provide unobstructed northwest views. Perfect for families, professionals, or anyone seeking space and comfort. Bonus: TWO owned parking spots and a locker included! Located in a highly desirable Tridel community, steps from Scarborough Town Centre, Highway 401, TTC, and all daily conveniences. Residents enjoy resort-style amenities such as an indoor pool, tennis/squash courts, gym, bowling alley, party room, BBQ area, and 24-hour security. A rare offering in a prime location for lease-come see why this could be your next sweet home! All utilities are included too! (id:60365)
25 Bevan Crescent
Ajax, Ontario
Welcome To This Beautiful Detached Home Perfectly Situated In A Highly Sought-After Neighborhood, Offering The Ideal Blend Of Luxury, Comfort, And Convenience. Boasting Approximately 4500 Sqft Of Living Space, This Stunning Residence Features A Thoughtfully Designed Layout With No Carpet Throughout, Providing A Modern And Low-Maintenance Lifestyle.Step Inside To Find A Bright And Spacious Main Floor Highlighted By A Den/Office Working From Home Or Creating A Private Study Area. The Open-Concept Living And Dining Areas Flow Seamlessly Into A Gourmet Kitchen, Offering Ample Cabinetry And A Functional Design That's Ideal For Both Everyday Living And Entertaining Guests.Perfect ForUpstairs, You'll Discover Four Generously Sized Bedrooms, Each Offering Comfort And Style, Along With 4.5 Beautifully Appointed Bathrooms To Accommodate Every Family Member With Ease. The Primary Suite Is A True Retreat, Featuring A Spa-Like Ensuite And Plenty Of Closet Space.The Fully Finished Basement Expands The Living Area With A One-Bedroom In-Law Suite Complete With A Cozy Living Room, Modern Kitchen, Separate Laundry, And A Private Entrance Perfect For Extended Family, Guests, Or As A Potential Income Opportunity.Enjoy The Convenience Of A Double Car Garage And A Prime Location Just Steps From Excellent Schools, Walking Distance To Transit, And Only Minutes Away From Shopping, Highway 401, Golf Courses, And All Essential Amenities.This Exceptional Property Combines Elegance, Functionality, And Location Making It The Perfect Place To Call Home. Don't Miss The Opportunity To Own This Incredible Home In One Of The Area's Most Desirable Communities! (id:60365)
Bsmnt B - 15 Riant Street
Toronto, Ontario
Welcome to 15 Riant St, nestled in one of the most desirable pockets of the Scarborough Bluffs. This fully upgraded, modern home offers a fresh and functional layout perfect for today's lifestyle. Featuring brand-new finishes throughout, the open-concept living, kitchen, and dining spaces create a bright, contemporary feel with endless potential for personal touches. Each of the bedrooms offers generous space and flexibility for family, guests, or a home office. Located steps from schools, shopping, Eglinton GO Station, and TTC transit, and minutes from scenic parks, trails, and the waterfront, this property combines convenience with community charm.A modern home in a sought-after neighbourhood - move-in ready and full of potential. (id:60365)
1017 - 8 Tippett Road
Toronto, Ontario
Video@MLS Allen Rd/Wilson AveNorth Clear View from Large BalconyWide Plank Laminate Floor, 667 Sq.ft, 2 Bedrooms (Split) and 2 Bathrooms, Perfect LayoutUpgraded Laundry (Washer and Dryer) and Upgraded Mirror Closet Doors (id:60365)

