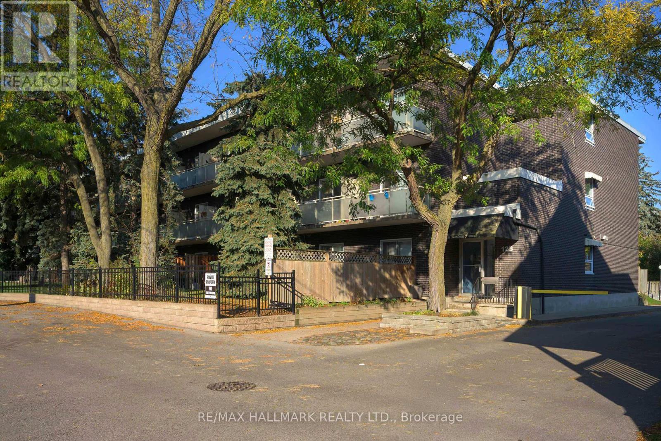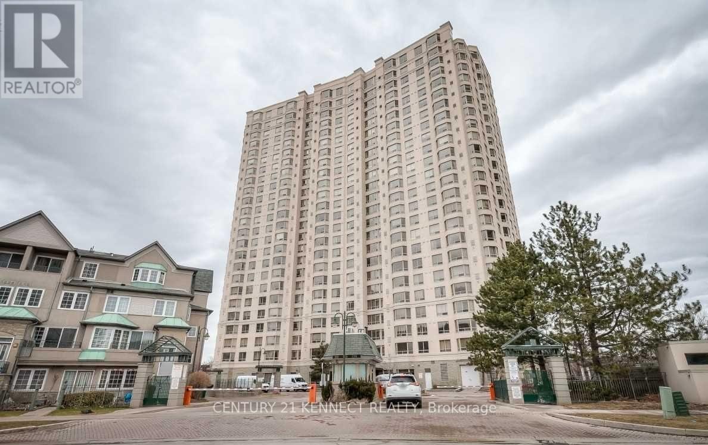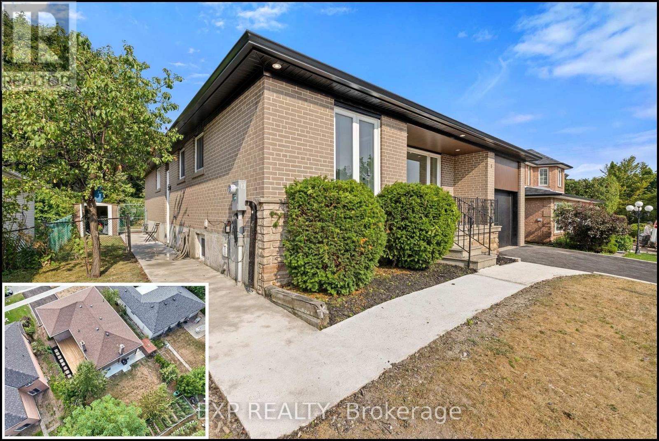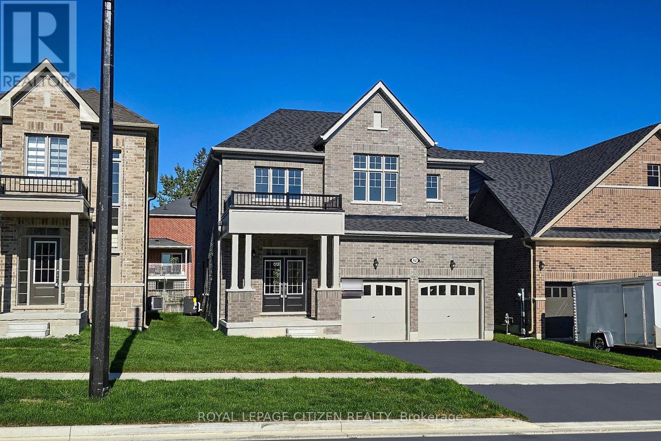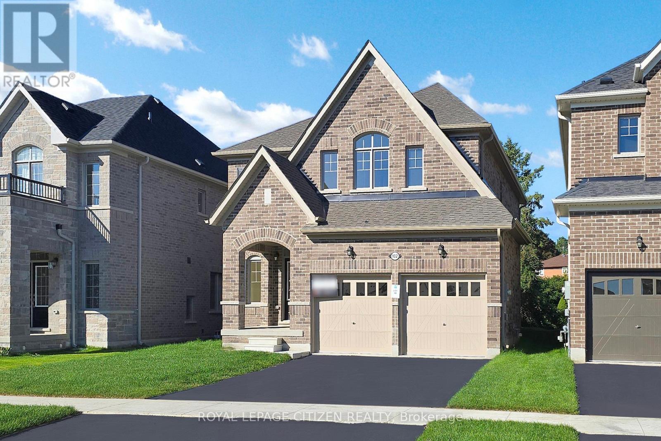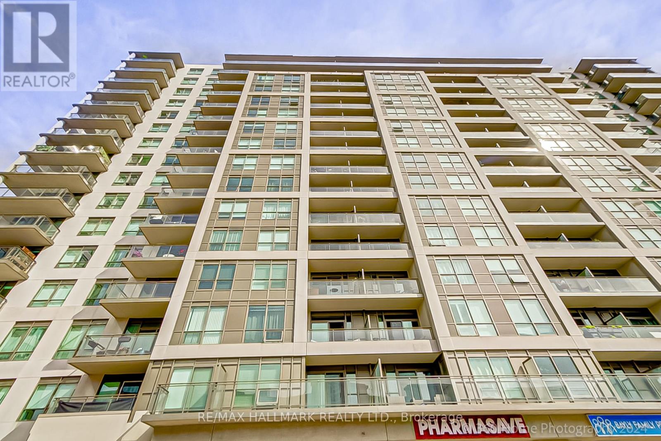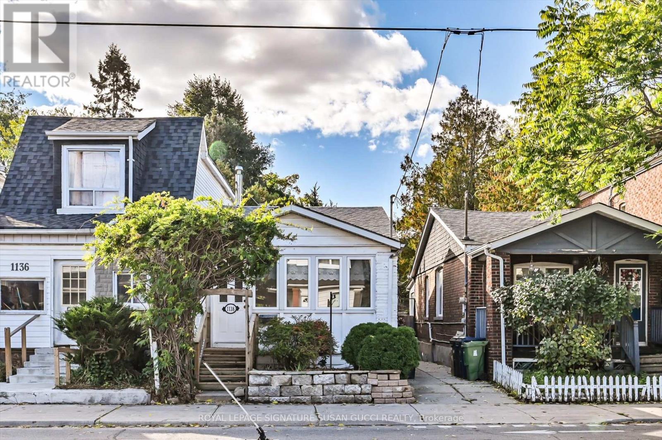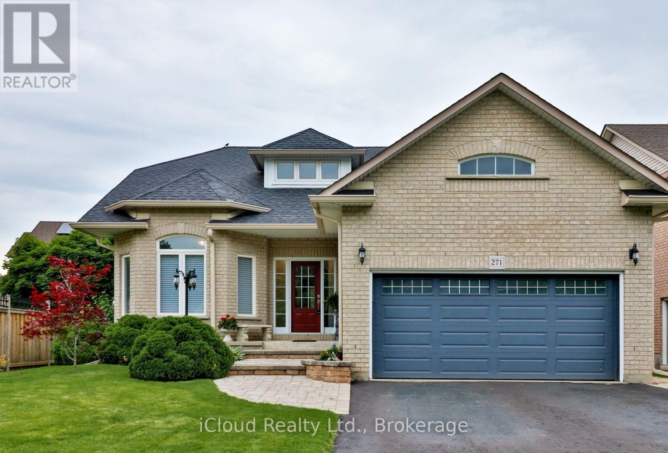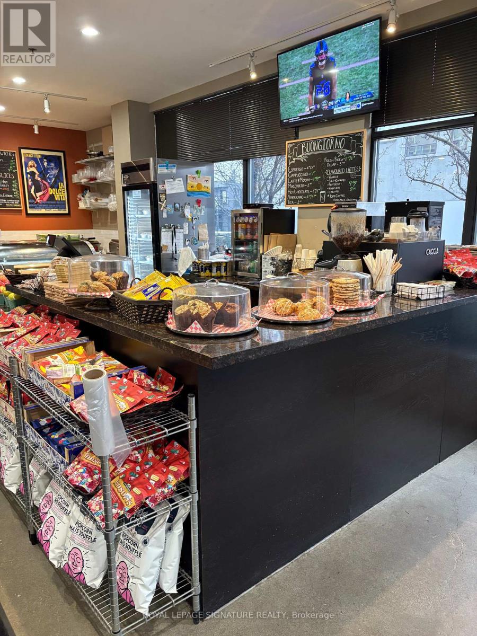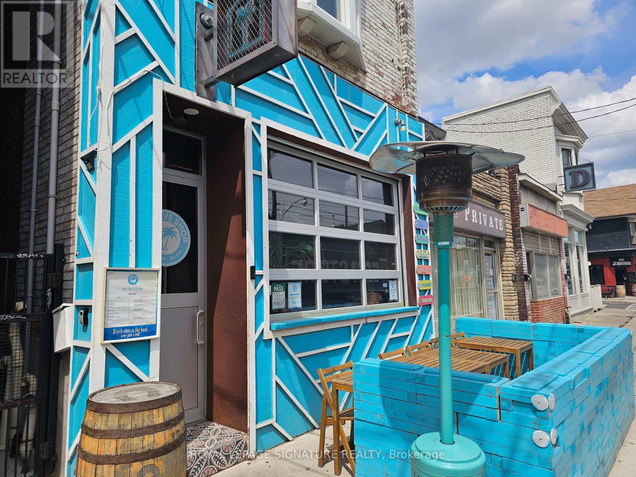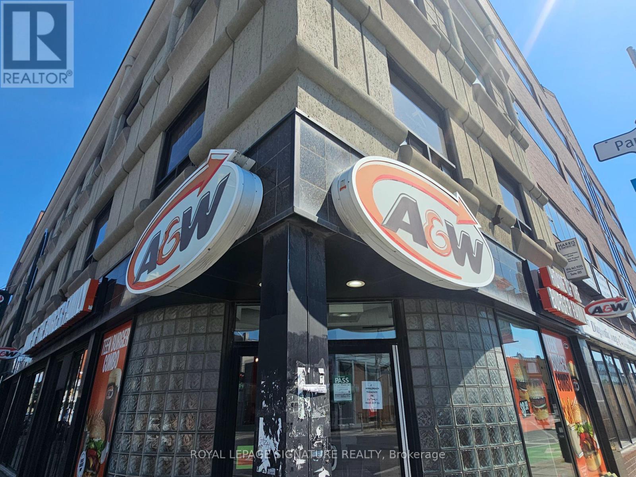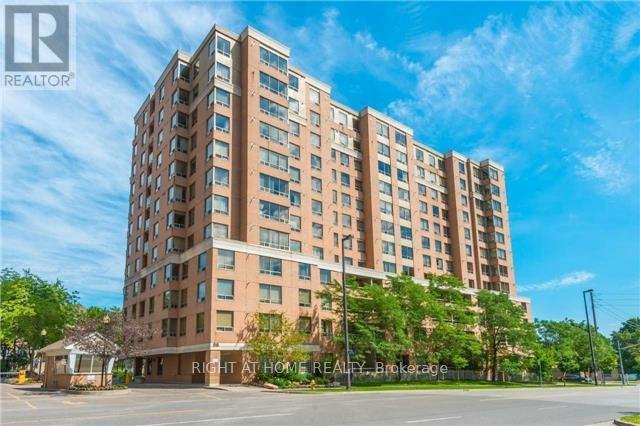316 - 123 Woodbine Avenue
Toronto, Ontario
Welcome To Your Own Private Retreat In The Heart Of The Beaches! This Bright, West-Facing Studio Is Perfect For Anyone Seeking Comfort And Convenience In One Thoughtfully Designed Space. Featuring An Open-Concept Layout, Modern Kitchen, And A Beautifully Renovated 3-Piece Bath With Glass Shower, It's An Ideal Spot For Easy Living. Step Onto Your Private Balcony And Enjoy The Afternoon Sun Or Unwind With A Book After A Stroll Along The Lake. It's A Blank Canvas Ready For Your Personal Touch; Decorate, Organize, And Create A Home That's Uniquely Yours. All Utilities (Heat, Hydro, And Water) Are Included, Along With A Surface Parking Space, Storage Locker, And Access To On-Site Laundry. Located Just Steps To Queen Street, You're Moments Away From Everything That Makes This Neighbourhood Special: Trendy Cafes, Local Boutiques, Grocery Stores, And Restaurants That Range From Casual Brunch Spots To Cozy Date-Night Favorites. Woodbine Park, Kew Gardens, And The Boardwalk Are All Within Walking Distance, Offering Endless Options For Jogging, Biking, Or Simply Relaxing By The Water. Transit Is A Breeze, With The Queen Streetcar And Nearby Buses Connecting You Directly To The Subway And Downtown Toronto. Enjoy The Best Of Both Worlds, A Peaceful, Community-Oriented Neighbourhood With All The Energy And Amenities Of City Life Just Outside Your Door. (id:60365)
2807 - 228 Bonis Avenue
Toronto, Ontario
Experience elegant penthouse living in this bright and beautifully maintained 1-bedroom +solarium suite, offering over 1,000 sq ft of spacious comfort. The large primary bedroom features an oversized walk-in closet and a 4-piece ensuite. The versatile solarium, enclosed with French doors, can easily serve as a second bedroom or home office. Enjoy a functional layout with two bathrooms, a spacious laundry room with extra storage, and stunning southwest views overlooking the golf course. Located in a well-managed Tridel building with low condo fees and fantastic amenities - including a 24-hour gatehouse, indoor pool, gym, and party room. Walk to Agincourt GO Station, TTC, Agincourt Mall, Walmart, Shoppers, No Frills, library, and schools. Just minutes to Hwy 401/404, golf courses, hospitals, and shopping plazas. (id:60365)
5 Midcroft Drive
Toronto, Ontario
Welcome to this beautifully renovated, move-in-ready 2-unit bungalow in Scarborough, ideally located in a quiet, mature neighbourhood with unmatched convenience. From the outside, the home shines with a brand-new driveway, deck, soffits, eavestroughs, and a concrete walkway. Its location offers excellent accessibility just minutes to shopping, dining, downtown Toronto, the 401, Scarborough Town Centre, hospitals, public transit, and highly rated schools. Inside, the main floor boasts a stunning new kitchen with quartz countertops and backsplash, sleek cabinetry, new flooring, lighting, fridge, dishwasher, and a gas range stove (2022). The open-concept living and dining areas create a welcoming space to relax or entertain, while the primary bedroom offers a peaceful retreat and two additional bedrooms provide flexibility for family, guests, or a home office. The fully rebuilt 5-piece bathroom, redesigned from the studs up, features a double vanity, new tub, toilet, faucets, and modern fixtures for a spa-like experience. The fully finished basement with 2 bedrooms, a kitchen and living room adds exceptional value with its own private entrance, separate laundry, and a self-sufficient layout. Complete with a bright kitchen, spacious living room, two bedrooms, and a fully renovated 5-piece bathroom with tub, this unit is perfect for extended family, guests, or generating rental income. With thoughtful updates throughout, independent utilities, and a functional design, this property offers both lifestyle and investment potential in one incredible package. The home is being sold as a single-family property. (id:60365)
42 North Garden Boulevard
Scugog, Ontario
Introducing The Prescott - Elevation A by Delpark Homes, a spacious and beautifully designed 2-storey detached home offering 2,650 sq.ft. of exceptional living space. Located in the welcoming community of Port Perry, this home features a thoughtfully planned main floor with a formal dining room, private library/home office, and a large kitchen with breakfast area that flows into a bright great room with a cozy gas fireplace perfect for everyday living and entertaining. A convenient mudroom with access to the garage adds extra functionality. Upstairs, you'll find 4 generously sized bedrooms, each with its own ensuite, providing comfort and privacy for the whole family. The second-floor laundry room adds modern convenience to your daily routine. Designed with both elegance and practicality in mind, The Prescott Elevatio 'A' is the ideal family home in one of Port Perry's most sought-after neighborhoods. (id:60365)
102 North Garden Boulevard
Scugog, Ontario
Discover The Phoenix Elevation 'A' by Delpark Homes - a beautifully designed 2-storey detached home set on a premium 40 ft lot in desirable Port Perry. Boasting 2,570 sq.ft. of elegant living space, this home features 4 generously sized bedrooms, each with its own ensuite, offering the perfect blend of comfort and privacy. The main floor showcases a spacious living/dining area ideal for entertaining guests, while the inviting great room with a cozy gas fireplace creates the perfect atmosphere for relaxing with family. The large modern kitchen flows seamlessly into a bright breakfast area, making everyday living both functional and enjoyable. Upstairs, the luxurious primary suite includes a walk-in closet and spa-like ensuite bath. Located close to schools, parks, shops, and Port Perry's scenic waterfront trails, The Phoenix offers upscale living in peaceful, family-friendly community - the perfect place to call home. (id:60365)
405 - 1235 Bayly Street
Pickering, Ontario
Welcome to a convenient location of Pickering Near Hwy 401, Liverpool Go Station, 1+1 Bedroom Condo Apt for Rent in a highly recommended Condo Apartment Close to All Amenities . Tenant Pays the Hydro. Photos are from previous listing. (id:60365)
1138 Woodbine Avenue
Toronto, Ontario
Walkable. Practical. Move-In Ready. Perfect for first-time buyers or down sizers who want to leave the car behind and live in one of East York's most convenient pockets. This solid all-brick bungalow is freshly painted throughout and filled with natural light. One of the rooms features a vaulted ceiling that gives the home a bright, airy feel. The enclosed front porch is an unexpected bonus - ideal as a quiet office, reading nook, or bike/stroller storage.Located in a highly desirable pocket of East York, you can quite literally walk everywhere. Just a 6-minute walk to Woodbine subway, grocery stores, coffee shops, and all the restaurants and boutiques of the Danforth. Prefer the outdoors? Take the nearby bike lanes straight to The Beach for boardwalk strolls or sunsets by the water.Nature lovers will appreciate being just a 17-minute walk to Stan Wadlow Park - 8.5 hectares of green space connected to Taylor Creek Park, offering miles of paved trails for biking and walking. Stan Wadlow Park also features ball fields, an outdoor pool, clubhouse activities, playgrounds, and an off-leash dog area.Easy parking, efficient layout, and an unbeatable location make this a rare find for those who value lifestyle and convenience. Ready to move in and start enjoying the neighbourhood from day one. (id:60365)
Main And Upper Level - 271 Ryerson Crescent
Oshawa, Ontario
Welcome to your new home in Oshawa! This bright and spacious house ensures privacy and convenience. Four bedrooms, 1 spacious living room, 1 TV lounge, two sleek bathrooms, and a well-appointed kitchen. Swimming Pool in the backyard for fun in the Summer with family and kids. The new tenant will be responsible for all the maintenance of the Swimming Pool. Great location close to UOIT and Durham College, and local schools. Close to all amenities, including COSTCO and all the major banks. Close to 407 and 412. The convenience of your two parking spots. Dont miss out on the opportunity to call this charming space your own. (id:60365)
158 Fallingbrook Road
Toronto, Ontario
Tony & Claudia's on Fallingbrook is a long-standing marketplace, cafe, and deli all wrapped into one.Specializing in homemade Italian cuisine and with an impressive 16-year (and counting) history in the Upper Beaches, this business is very established and has a loyal following in this busy and affluent area. 1,450 Sq Ft layout with a full basement that contains 1 large walk-in fridge supplemented by a number of stand up fridges and freezers. Very impressive sales with established net operating income(NOI) for ownership on top of salaries. Attractive lease rate of $5,935 Gross Rent including TMI and CAM charges with 5 + 5 years remaining. This is a corner location facing Kingston Rd with tons of parking behind. Full prep area with ovens and more in the basement. Training to be provided. Please do not go direct or speak to staff. (id:60365)
1036 Gerrard Street E
Toronto, Ontario
The Dive Shop is a stunning licensed restaurant and bar with a rich history and strong local following, located in the heart of one of Toronto's coolest neighbourhoods. Known for its unique character and thoughtfully designed interior, this 1,200 sq ft space offers a distinctive layout that stands out in the market. The restaurant features a full kitchen with an 8-ft commercial hood, and two patios front and back with combined seating for 77 (41indoors, 36 on patios). The inviting atmosphere and standout buildout make it ideal for a variety of concepts, from casual dining to elevated bar service. Adding to its appeal is a beautifully finished two-bedroom, two-bathroom apartment upstairs, designed by the same architect. This space is perfect for an owner/operator or can be used as an income-generating rental or Airbnb. Please do not go direct or speak to staff. (id:60365)
654 Danforth Avenue
Toronto, Ontario
A&W franchise available in the heart of Greektown, located right at the corner of Pape and Danforth-just steps from the subway station. This high-traffic location is surrounded by schools, businesses, and constant pedestrian flow, making it ideal for both dine-in and takeout operations. The restaurant is 1,450 sq ft with seating for 22, and operates with very established sales that support solid income for a hands-on owner. With a gross lease of only $5,864 (including TMI) and term remaining, this is a rare opportunity in a prime Toronto neighbourhood. Franchise royalties are 3.5% + 3.5%. Excellent potential for either an owner-operator or remote management. Please do not go direct or speak to staff. (id:60365)
1215 - 88 Grandview Way
Toronto, Ontario
Rarely Offered Mckee Public School & Earl Haig High School Zoning Condo. Amazing Location Right Next To Mckee Public School And 24 Hour Supermarket. Short Walk To Finch Subway. Very Clean & Bright South-Facing Unit With Unobstructed View, Great Split-Bedroom Layout. Upgraded Bathrooms & Laminate Flooring Throughout. (id:60365)

