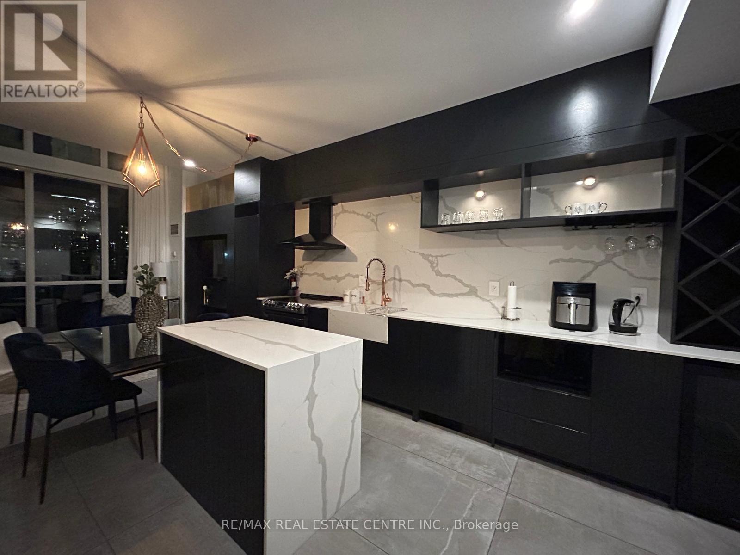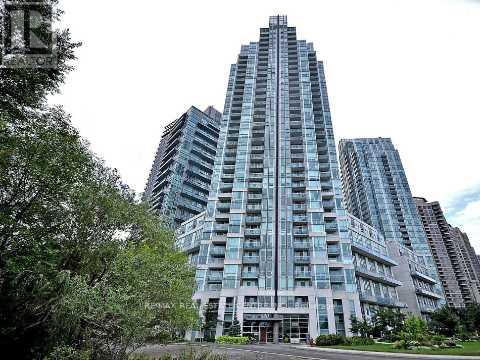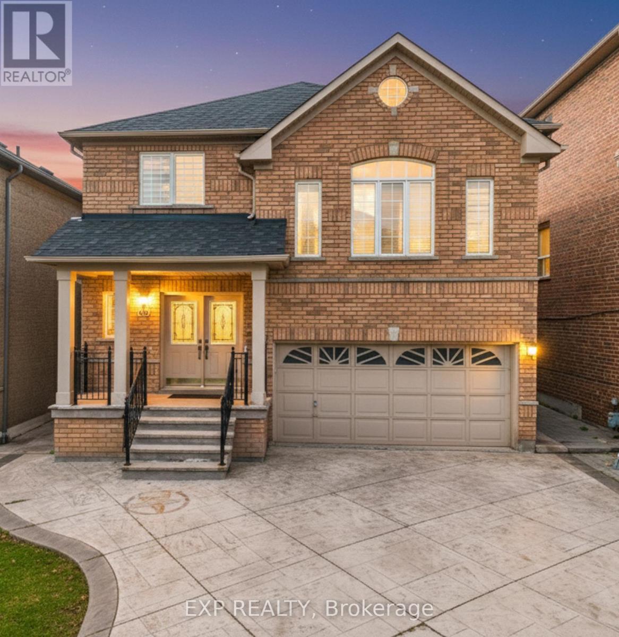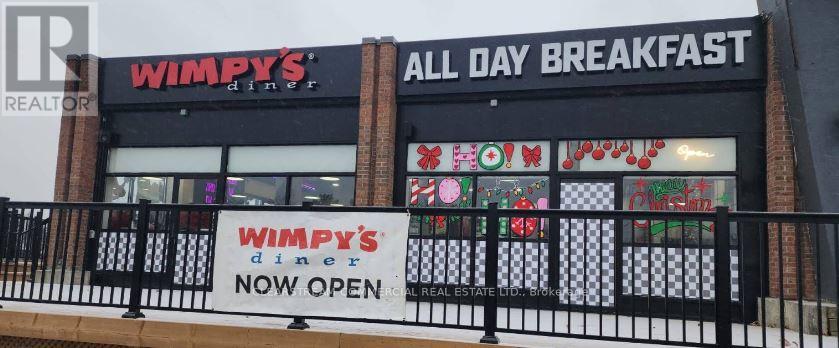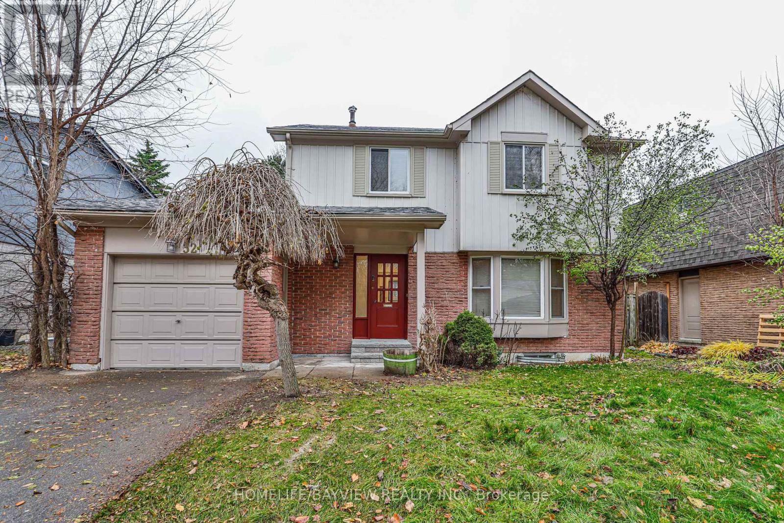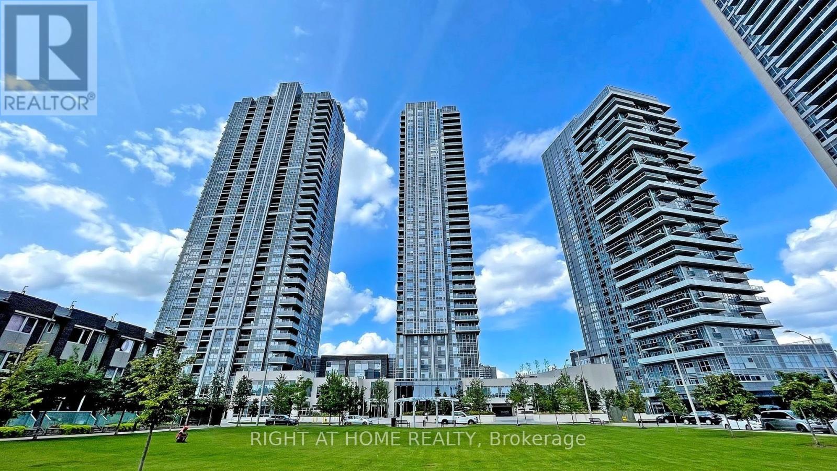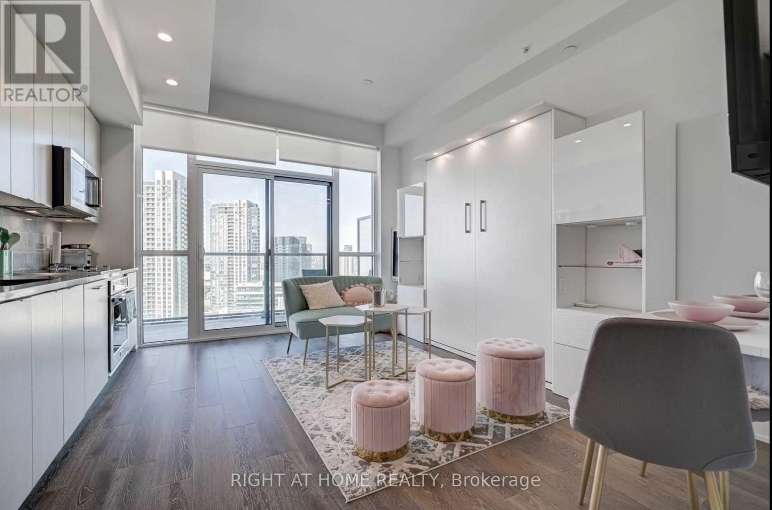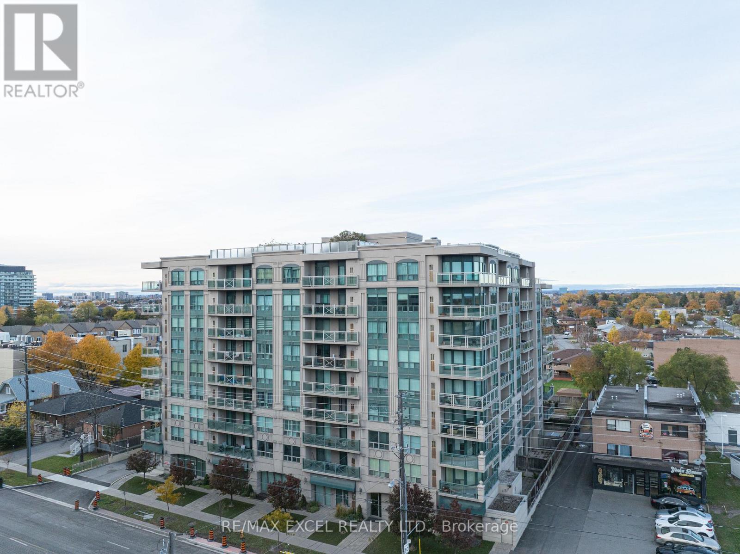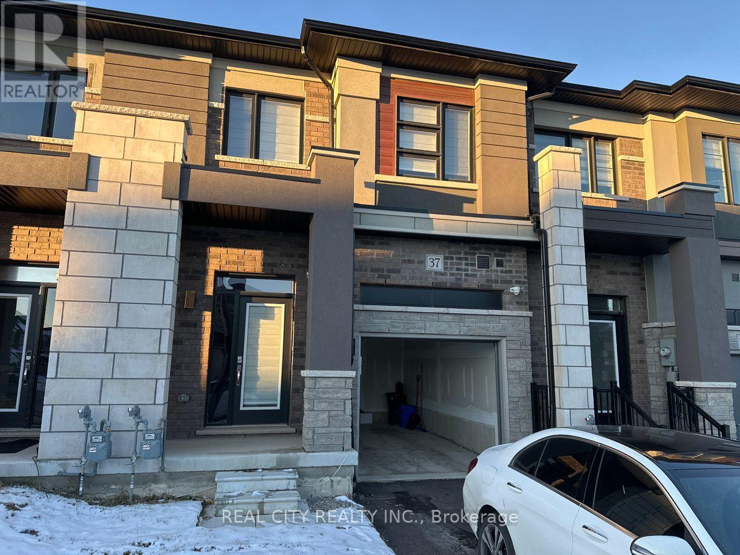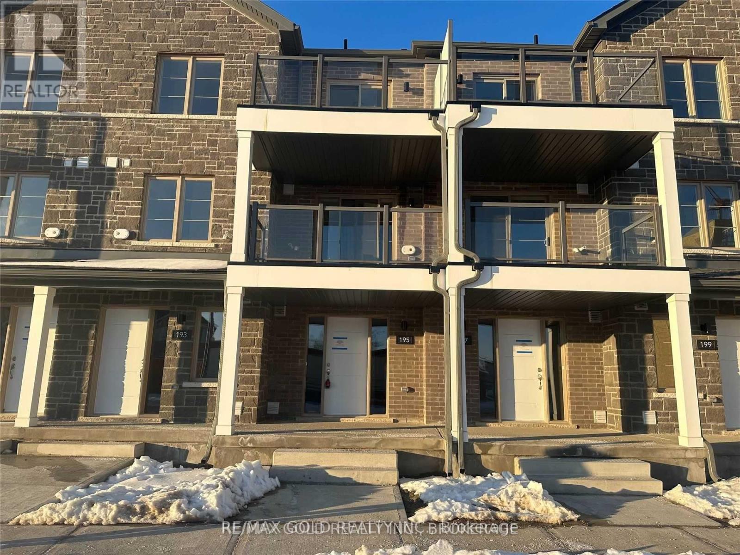503 - 220 Burnhamthorpe Road W
Mississauga, Ontario
Fully Furnished Loft With High End Finishes Throughout This 2 Storey Loft In The Heart Of The City Of Mississauga, Close To Shopping Malls, Transportation, Many High End Amenities & Easy Access To Hwys. This Loft Features New Flooring Throughout, New Modern Kitchen W/Appliances, New Bathrooms, Custom Built Floor to Ceiling Library, Motorized Curtain With Remote, Custom Built Open Concept Closet & Much Much More! (id:60365)
503 - 220 Burnhamthorpe Road W
Mississauga, Ontario
Fully Furnished 2-Storey Loft With Premium High End Finishings Throughout! In Heart Of The City Of Mississauga, Steps Away From Square One Mall, Transit, Easy Access To Hwys. & All Amenities, This Fully Re-Modelled Loft Features New Floorings Throughout, New Modern Kitchen W/Appliances, New Bathrooms, Custom Built Floor To Ceiling Library, Motorized Curtain With Remote, Custom Built Open Concept Closet & Much More! (id:60365)
488 John Deisman Boulevard
Vaughan, Ontario
Beautiful brick, two-storey detached home with a two-car garage in Vaughan's sought-after neighbourhood. This bright & immaculate 2,240 sq ft residence features a thoughtfully designed open-concept main floor that flows effortlessly from the welcoming foyer into a light-filled living/dining area and gourmet-inspired kitchen, complete with convenient main-floor laundry. Upstairs, you'll find a separate family room with high ceilings and four spacious bedrooms; the primary suite is a true retreat with a 5-piece ensuite and walk-in closet. The fully finished basement offers a self-contained one-bedroom unit with its own side-door entrance, full kitchen, washroom, and expansive living room - ideal for in-law accommodation, teen space, or rental income potential. With its smart layout, pristine condition, and location close to excellent schools, shopping, transit, and highways, this home is truly a must-see. (id:60365)
278 Mineola Road E
Mississauga, Ontario
Stunning David Small-designed custom home offering over 5,200 sq ft of luxury living with 4+1 bedrooms and 6 bathrooms. Finished with premium White Oak hardwood, full custom millwork, heated floors, and Control4 smart home automation throughout.The main level features a dramatic 2-storey foyer, 10 ft ceilings, floor-to-ceiling windows, a private office, formal dining room, and a chef's kitchen with an oversized island, high-end built-in appliances, walk-in pantry, and butler's pantry. The great room impresses with an 18 ft ceiling and a sleek gas fireplace.The primary suite offers a tray ceiling, private balcony, custom walk-in closets, and a spa-like ensuite with heated floors, freestanding soaking tub, double vanities, and glass shower. The upper level includes 3 spacious bedrooms, each with ensuite or semi-ensuite access.The walk-out lower level boasts heated floors, a large recreation room with wet bar, wine cellar rough-in, nanny/in-law suite , gym/flex space, and a washroom ideally located near the walk-out for easy backyard access.Exterior upgrades include a heated driveway, walkway, front porch, and heated walk-out stairs, covered patio, sprinkler system, landscaped grounds, and a 2-car garage.An exceptional opportunity to own a highly customized luxury home in one of Mississauga's most desirable neighbourhoods. (id:60365)
340 Eagle Street W
Newmarket, Ontario
*****REDUCED TO SELL***** Busy, fully Established Restaurant For Sale. Corner Unit, across Upper Canada Mall, Newmarket. Amazing renovation completed with new, high end equipment and fixtures in 2025. 2,600 Sq. Ft. Fully Renovated and fixtured as an operating, Franchised Diner. Can be rebranded with Landlord approval or continue with current franchisor. Seating for 86, Plus 56 on the patio. Turn Key Operation. Includes Chattels, Equipment, Small Wares, POS, Full Kitchen with Hood & Exhaust. Rent $28 psf Net. Over 9 Years left on Lease plus renewal option. Liquor License Transferrable. Lease $9,066.37 plus HST (Includes Water & Tmi). Buyer And Buyer's Agent to Verify all Information Provided by Seller. (id:60365)
32 Penwick Crescent
Richmond Hill, Ontario
Welcome To This Beautiful 4-Bedroom Detached Home In Prime South Richmond Hill, Just Steps From Yonge St., Shopping, Dining, Groceries, Parks, And Trails. New Kitchen Cabinets, New Pot Lights. Walking Distance To Excellent Schools Including Alexander Mackenzie High School With Arts And IB Programs. Enjoy Nearby Playgrounds, Splash Pad, And Sports Facilities Right Across The Street. Convenient Access To Hwy 407, 404, And Langstaff GO For An Easy Commute. Perfect Family Home In A Highly Desirable Neighbourhood. (id:60365)
2503 - 255 Village Green Square
Toronto, Ontario
This Two Bedroom Unit With Gorgeous View, Bright & Spacious, Tridel Build Condo In Master Planned Community "Avani At Metrogate" Awarded Builds Community Of The Year. Large Corner Suite With Great S-West Exposure Facing Park, 2 Bdrm+ 2 Wash, Approx. 770 Sq Ft, 9' Ceiling. Fantastic Location At 401 & Kennedy, Steps To Ttc, Restaurants, Mins To Agincourt Mall, Go Station, Recreational Park And All Other Amenities. Laminated Flooring In Main Living, Dining, Bedrooms, And Kitchen. One Parking Space, Free Internet (id:60365)
Uph02 - 38 Iannuzzi Street
Toronto, Ontario
Welcome To Turnkey Penthouse With Exceptional Views! This Designer Studio, Is Ready For You To Move In To. Airbnb Catalogue Vibes. One Of A Kind South Facing Studio Of 375 Sq.Ft. with 10 ft ceilings. This Upper Penthouse Offers Privacy As Well As Unobstructed Spectacular Views Of The Lake & Historic Fort York From Its Oversized Balcony. Custom Made Murphy Wall Bed With Ambient Ligthing And Extra Shelves & Cabinets For Storage, Folding Wall Mounted Desk, Furniture, Artwork And Dinnerware are Included. Steps to Union Station & Lake Ontario. Brand New Building with a multi-purpose Fitness Centre (Cross-fit, Cardio, Weights/Yoga Rooms). 24 Concierge. Sauna/Plunge Pool/Jacuzzi/BBQ/Games Room. Open to SHORT-TERM (2 months +) applicants, STUDENTS, INTERNATIONAL Professionals are welcome. Locker may or not be included. (id:60365)
711 - 920 Sheppard Avenue W
Toronto, Ontario
Beautiful upgraded and renovated 3-bedroom, 2-bath condo, 1,120 sq. ft with unobstructed breathtaking view. Excellent, Bright and Spacious layout. Modern Kitchen offers granite countertops and ample cabinetry and Stainless Appliances. 3 Decent Size Bedroom including Primary Bedroom with 4 pcs Ensuite and Walk-in Closet. Large balcony overlooking northern beautiful scenic view. Renovated Newer laminate flooring throughout out, Newer designer paints with an Accent wall, Stylish lightings., Hunter Douglas window coverings, also come with same-floor locker and one parking space, well-maintained building, residents enjoy a rooftop patio with BBQs, gym, party room, visitor parking, and more. Steps from Sheppard West TTC Station, Downsview Park GO station. Minutes to Hwy 401 and Yorkdale Mall, Rogers Stadium, Downsview Park Merchants Market. Close all amenities (Costco, Home Depot, LCBO, supermarkets etc), 15 Mins to Pearson International Airport. Good School zone. Low maintenance fees, quiet courtyard setting, and unbeatable convenience-this is a must-see condo! Move in and Enjoy! (id:60365)
2012 - 15 Richardson Street
Toronto, Ontario
Student/Newcomer Welcome // Lakefront Living at Empire Quay House Condos. Brand New luxury 1 Bedroom suite with a beautiful lake view and lots of sunlight. // This bright 530 sq ft. suite on the Penthouse floor features 10-foot high ceiling. // Ideal for Both Students and Professionals Alike. //Steps to Lowblaws, Farm Boy supermarkets. // Minutes from Union Station, Scotiabank Arena. // Amenities Include a Fitness Center, Party Room with a Stylish Bar and Catering Kitchen, an Outdoor Courtyard with Seating and Dining Options, Bbq Stations. (id:60365)
37 George Brier Drive W
Brant, Ontario
Beautiful townhome in prestigious community in the prettiest Little Town PARIS"! With Its Picturesque Streets Adorned With Sweet Eateries, Cute Shops, Historical Buildings, And Warm Smiles. A Great Opportunity For First Time Home Buyers or Investors to Buy This Beautiful Townhouse In The Sold Out Community By Liv. Cassic, modern details that will captivate your heart at every turn. Such as; 9' ceilings, extended White kitchen cabinets, stainless steel kitchen appliances, water filter. All Bedrooms are specious. Laundry conveniently located on the second floor. A lot of natural light. (id:60365)
195 West Oak Trail
Kitchener, Ontario
Brand new 2-bedroom townhouse in the highly sought-after community of Rosenberg. This never-lived-in home features 1,381 sq. ft. of open-concept living space, a well-sized kitchen with a breakfast bar, and brand-new appliances. Upstairs, you'll find 2 spacious bedrooms, including a sun-filled primary suite with a large walk-in closet. Conveniently located near schools, parks, the Huron Community Centre, and the Boardwalk at Ira Needles Blvd. Perfect for families seeking comfort and modern living. (id:60365)

