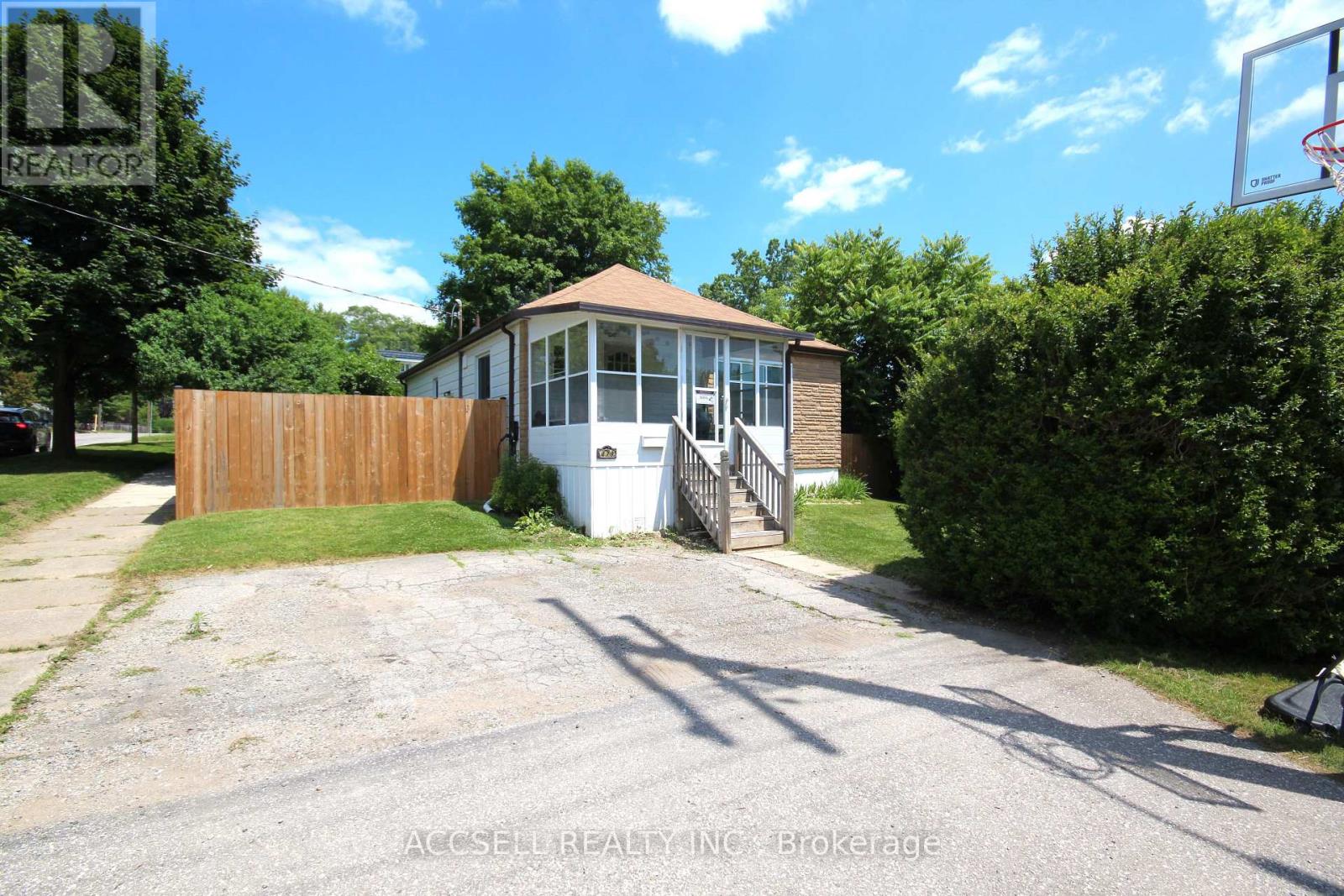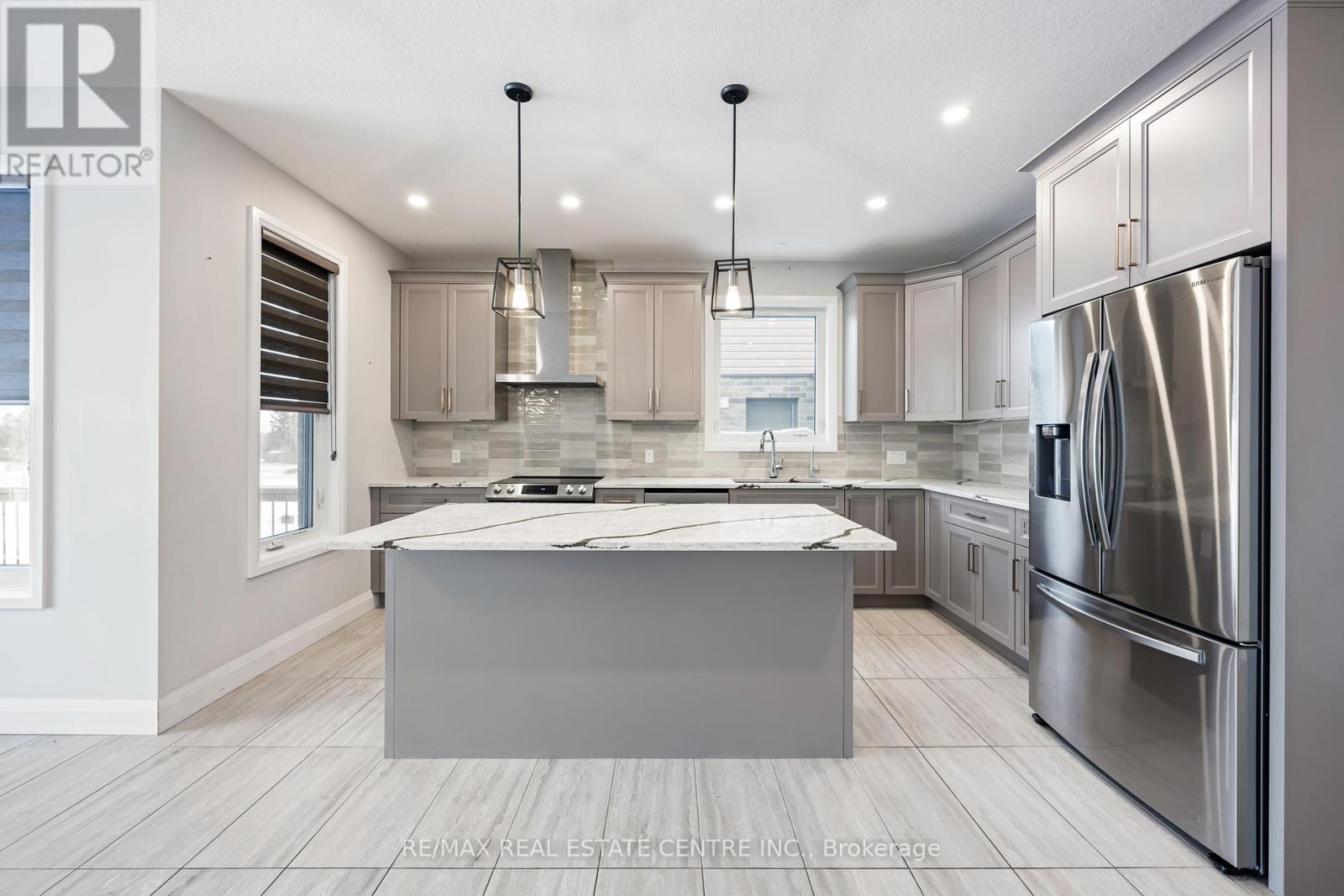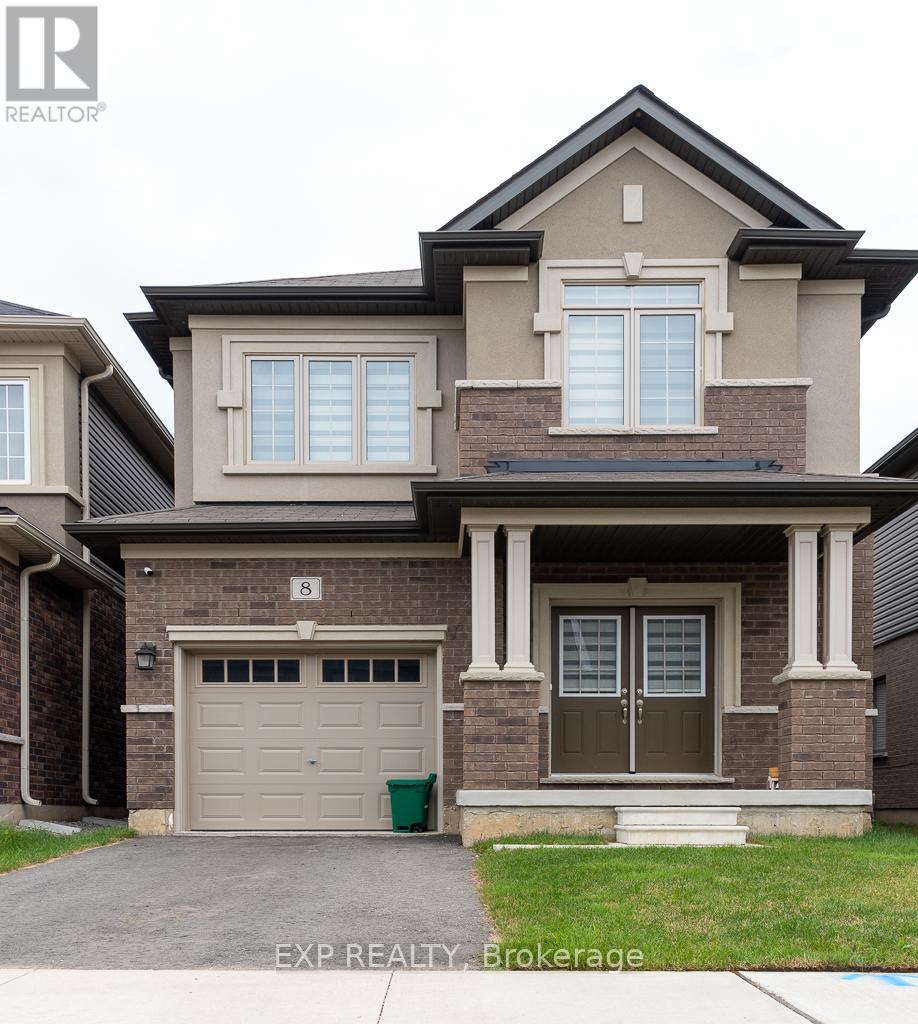201 - 160 Densmore Road
Cobourg, Ontario
Enjoy the beauty and comfort in this stylish townhome located minutes away from the renowned Cobourg Beach, where you can enjoy a day out, either just basking on the beach or enjoying your favorite water sports, in your leisure time, or stroll to the downtown area for your shopping, dining, or entertainment. Walk from your terrace to an open-concept kitchen, dining, and living room featuring luxury laminate design and a 9-foot ceiling throughout. The spacious master bedroom offers a 4 pc. Ensuite and W/I closet complete with a Professional closet organizer and a fair-sized second bedroom. Enjoy the bright sunlight in the unit or relax on the Terrace with your favorite beverage. Parking is conveniently located in front of the unit. (id:60365)
637 Armstrong Road
Shelburne, Ontario
Move-in ready home in one of Shelburne's most desirable communities. Beautifully 4-bedroom, 4-bathroom home offering 2,593 sq ft of elegant living space, backing onto a quiet park with no rear neighbours for ultimate privacy. This sun-filled home features a functional open-concept layout with hardwood flooring on the main level, spacious living and dining areas, and California shutters throughout. The modern kitchen is equipped with stainless steel appliances and a large centre island plus a separate spice kitchen for added convenience. The spacious primary suite offers a walk-in closet and a 5-piece ensuite, while additional bedrooms provide ample space for a growing family. Enjoy a large backyard with peaceful green views perfect for entertaining. Located in a family-friendly neighbourhood close to all essential amenities. (id:60365)
5b Southwell Drive
Seguin, Ontario
Welcome To Horseshoe Lake - Where Every Day Feels Like A Getaway. Nestled On 2.48 Private Acres With 560 Ft Of Pristine Shoreline & South, East & West Exposure, This Fully-Renovated Lakefront Retreat Is Your Dream Escape. Bask In All-Day Sun, Unwind With Jaw-Dropping Sunsets & Enjoy Total Tranquility. The Main Cottage Blends Modern Style With Cozy Charm. A Bright, Open-Concept Layout Features A Sleek Kitchen With Large Island, Flowing Into The Dining & Living Areas. Expansive Windows Bring Nature In, While The Fireplace Adds A Warm, Inviting Touch. Three Bedrooms, A Stylish 4-Piece Bath, A Loft & Laundry-Equipped Foyer Complete The Space. Step Onto The Oversized Deck- Ideal For Sunrise Coffee Or Starlit Dinners. The Self-Contained Guest Dwelling Offers 3 More Bedrooms, Full Bath, Open Living/Kitchen Space & Its Own Deck With Sunset Views - Perfect For Visitors. At The Water, A New Dockside Shed Keeps Gear Organized For Endless Swimming, Boating & Fishing. Relax On The Spacious Dock As The Lake Sparkles Around You, Offering The Perfect Setting For Peace & Connection. EXTRAS: Renovations ('21-'24): S/S Appliances, Custom Kitchen, Flooring, Plumbing/Electrical, Custom Loft & Staircase, Insulation, Cathedral Pine Ceilings, Modern Fixtures, Remodeled Bath, Propane Fireplace, Redone Roof, New Pump & More. You're Just Minutes From Highway 400, OFSC Trails & Scenic Walking Paths, Plus A Short Drive To Humphrey, Rosseau & Parry Sound For Dining, Shopping & Local Charm. Need To Fly In? The Parry Sound Municipal Airport Is Just Around The Corner. This Is More Than A Cottage - It's A Lifestyle. Come Experience The Magic Of Horseshoe Lake. (id:60365)
478 Mccormick Boulevard
London East, Ontario
Great opportunity to live in this surprisingly quiet up and coming neighbourhood. With major nearby investments including the Factory with the Hard Rock hotel in walking distance the demand for this area is ever increasing. This one floor bungalow has had numerous recent improvements including finished basement in 2025 that has spray foam insulation and a 3 piece bathroom with full tile shower, upgraded electrical service to 200 amp with new panel and electric car charger (rental). New energy efficient heat pump system (rental), the upper portion of the home has added blown in insulation in the walls and ceiling, creating a very efficient home. A new wooden privacy fence at the sides of the home creates a private backyard oasis with plenty of room to enjoy the firepit. Truly a home not to be missed. (id:60365)
156 Brock Street
Brantford, Ontario
Welcome to 156 Brock Street, a beautifully updated 1-bedroom, 1-bathroom bungalow in the heart of Brantfords East Ward. This cozy, move-in-ready home offers the charm of detached living without the hassle of condo fees, making it a perfect fit for first-time buyers, downsizers, or investors. Conveniently located near downtown, public transit, parks, and shops, this property blends simplicity, style, and affordability. This home is ideal for those seeking a low maintenance lifestyle or smart investment. Don't miss this rare opportunity to own a freehold home at an affordable price in a growing community! (id:60365)
3 Grundy Crescent
East Luther Grand Valley, Ontario
Welcome to 3 Grundy Crescent in Grand Valleya beautifully designed, light-filled home built in 2022 by Thomas Field. With 2,564 square feet of thoughtfully planned living space (as per MPAC), this modern four-bedroom, three-bathroom home offers comfort, functionality, and style. A cozy covered front porch sets the tone, leading into an open-concept main floor featuring a sleek kitchen with quartz countertops, stainless steel appliances, under-cabinet lighting, and a vaulted-ceiling living area. A versatile loft space above adds flexibility for a home office, playroom, or media room. Enjoy the ease of main floor laundry, interior access to a double garage, and a serene primary suite complete with a spa-inspired ensuite featuring double vanities and a glass-enclosed shower. Step outside to a fully covered deck overlooking a private backyard that backs onto peaceful green space and walking trailsperfect for morning coffee or quiet evenings. The basement includes a roughed-in bathroom and cold room, offering exciting potential for future customization. Extras include: covered deck with walkout from dining area, oak staircase, quartz counters and backsplash, bonus loft room, water softener, roughed-in basement bath, and cold room.Ask ChatGPT (id:60365)
8 Poole Street W
Brantford, Ontario
Beautiful Home In A Sought After Community In The Town Of Brantford. This Gorgeous Home Offers 4 Bedrooms, 3 Washrooms, 9 Ft Ceiling On Main Floor, The functionality as well as tasteful design make this home perfect for families. On the lower level, the spacious unfinished basement is awaiting your personal touches!, Tons of light and ample living space, Direct Access From Garage To Home, 3 Piece Rough In Washroom In Basement And Much More! Minutes To Grand River, Highway 403, Downtown Brantford, Brantford General Hospital, Wilfrid Laurier University Brantford Campus, Ymca, Golf Course, Schools, Trails, Parks And Much More. Note: All Pictures were taken prior to the most recent tenant (id:60365)
134 Queen Charlotte Crescent
Kitchener, Ontario
This beautifully maintained home offers premium upgrades throughout, including a WiFi-enabled range with air fry (2024), custom cabinetry, and a heated floor system with three separate control zones covering the kitchen, living room, and foyer. The vaulted great room with a cozy fireplace is perfect for family gatherings, while the finished lower-level games room provides extra living space and storage. Upstairs features three spacious bedrooms, including a luxurious primary suite with a spa-inspired ensuite, and 2.5 fully renovated bathrooms with new vanities, toilets, flooring, and mirrors (2025). Additional highlights include modern railings, updated lighting, new doors, windows (2018), a two-tier deck with hot tub electrical rough-in, and a double garage with spray foam insulation and a pony panel. The backyard gazebo creates the perfect outdoor retreat for entertaining or relaxing. This home also offers excellent location benefits just 3 to 5 minutes to Hwy 7/8 and 12 to 15 minutes to Hwy 401, making commuting easy. Sunrise Shopping Centre and other daily essentials are only a short drive away, making this home a perfect combination of comfort, style, and convenience. (id:60365)
119 - 302 College Avenue W
Guelph, Ontario
Upgraded End-Unit Townhouse with Pool Access & Prime Guelph Location!This beautifully maintained end-unit townhouse offers modern living in a well-kept complex with its own private pool. Ideally located near Stone Road Mall, Hanlon Parkway, and within walking distance to top-rated schools like College Heights, Our Lady of Lourdes, Priory Park, and Mary Phelan Catholic School. Commuters and students will love the easy public transit access to the University of Guelph and Ontario Veterinary Collegea perfect location for professionals, students, and families alike.Inside, enjoy a functional and stylish layout with hardwood floors, a bright living area with a wood-burning fireplace, and a spacious kitchen featuring stainless steel appliances and tasteful upgrades. The primary suite includes a newly renovated ensuite bathroom (2025), a walk-in closet, and plenty of natural light. Make your way to the lower level to a fully finished basement with a 4th bedroom and 3 piece bathroom! Additional highlights include: Renovated kitchen & 3 bathrooms (2015) with modern finishes, Upper-level laundry for added convenience, Fresh paint (2019 & 2025) including trim and doors, Furnace & A/C (2016), Updated lighting throughout, Central vac rough-in, New garage door (2019), New front yard tree (2023). This bright and private end-unit offers added privacy, tasteful updates, and all the space you needplus access to fantastic amenities right outside your door.Move in and enjoy one of Guelphs most connected and convenient communities! (id:60365)
27 Rachel Drive
Hamilton, Ontario
Modern Freehold Townhome Steps from the Lake!Welcome to 27 Rachel Drive, Unit 41 a sleek, carpet-free 3-storey townhome built in 2022, tucked into the desirable Community Beach neighborhood of Stoney Creek. Offering 1,358 sq. ft. of bright, modern living space, this stylish home features 2 bedrooms + loft, 1.5 bathrooms, and upgraded finishes throughout designed for comfort, flexibility, and low-maintenance living.Step into a spacious foyer with a versatile flex space perfect for a home office, gym, or cozy sitting nook. A private driveway and single-car garage provide secure parking and extra storage.The open-concept living and dining areas are flooded with natural light from large windows and enhanced by 9-ft ceilings and laminate flooring. The modern kitchen features stainless steel appliances, ample cabinetry, and a breakfast bar ideal for casual meals or entertaining. The spacious living and dining areas flow seamlessly out to your private balcony perfect for morning coffee or evening relaxation.Upstairs, the primary bedroom offers a large walk-in closet, and the second bedroom is perfect for guests, kids, or a roommate. A flexible loft space adds even more usability home office, reading nook, or media lounge. Enjoy the convenience of upper-level laundry and a full 4-piece bathroom.Just a short stroll to Lake Ontario, and minutes from Costco, Starbucks, and Fifty Point Conservation Area (marina, beach, and walking trails). With quick QEW access, you're less than an hour from both Toronto and Niagara perfect for commuters or weekend getaways. Why You'll Love It: Freehold no condo fees, Quiet, modern community, Move-in ready with flexible space for your lifestyle. Dont miss your chance to own in one of Stoney Creeks most desirable lakeside communities! (id:60365)
104 Lametti Drive
Pelham, Ontario
No condo fees!! Tarion warranty in effect ....Discover elevated living with these Scandinavian-inspired freehold townhomes by Vivant Luxury Living, located in Fonthill, just under 30 minutes from Niagara-on-the-Lake and Niagara Falls. Each thoughtfully designed unit features 1975 sq. ft. of living space, including a bright open-concept layout, a custom kitchen with quartz countertops and modern cabinetry, three spacious bedrooms, three stylish bathrooms, a single-car garage, and an untapped basement with 8-foot ceilings. Highlighted by dramatic architectural details and high-end finishes, these homes blend modern efficiency with timeless luxury. Situated in the heart of the Niagara Region, these townhomes are close to top-tier amenities like renowned Niagara wine routes, prestigious golf courses, multiple public and Catholic schools, recreation centers, trails, and shopping. Walk to amenities, including grocery stores, pharmacies, gyms, coffee shops, and local shops. With smart layouts, optimal use of space, and impressive curb appeal, these homes offer the perfect balance of beauty and functionality. Built by a Tarion warranty builder, your investment is secure, and your lifestyle is elevated. (id:60365)
112 - 4552 Portage Parkway
Niagara Falls, Ontario
This beautifully maintained townhouse offers the perfect combination of space, comfort, and convenience. Featuring 4 generously sized bedrooms, a versatile den/loft, 2.5 bathrooms, and a double car garage, this home is ideal for families or professionals. The bright, open-concept kitchen and living area are filled with natural light from large windows, creating a warm and inviting space perfect for relaxing or entertaining. The spacious primary bedroom includes a walk-in closet and a private 4-piece ensuite. The two additional bedrooms are perfect for children, guests, or a home office. The second-floor den/loft adds flexibility for your lifestyle needs, ideal as a study area or additional living space. Enjoy the convenience of an upstairs laundry room. Located close to top-rated schools, public transit, shopping, and the scenic canal great for walking or biking. Easy access to daily amenities and major commuting routes make this an ideal place to call home. (id:60365)













